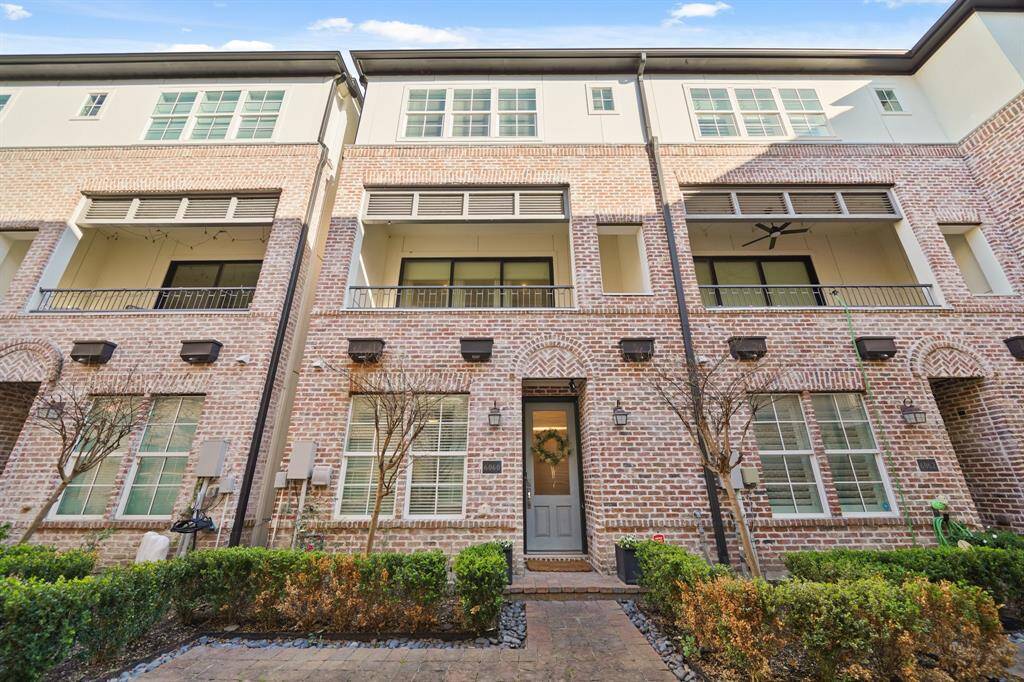
Completed in 2019 by In Town Homes, this gorgeous townhome situated in a lakefront gated community within close proximity of popular shopping & dining destinations features a brick exterior surrounded by professional landscaping serviced by an automatic sprinkler system.
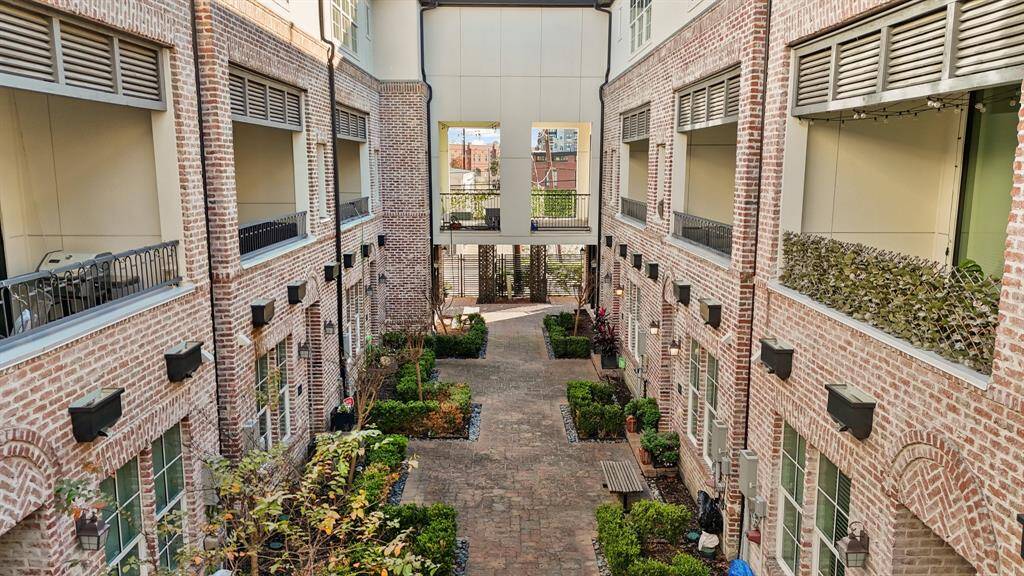
Overlooking a charming courtyard, the community of Cottage Grove Lake includes a swimming pool and a dog park for your furry friends!
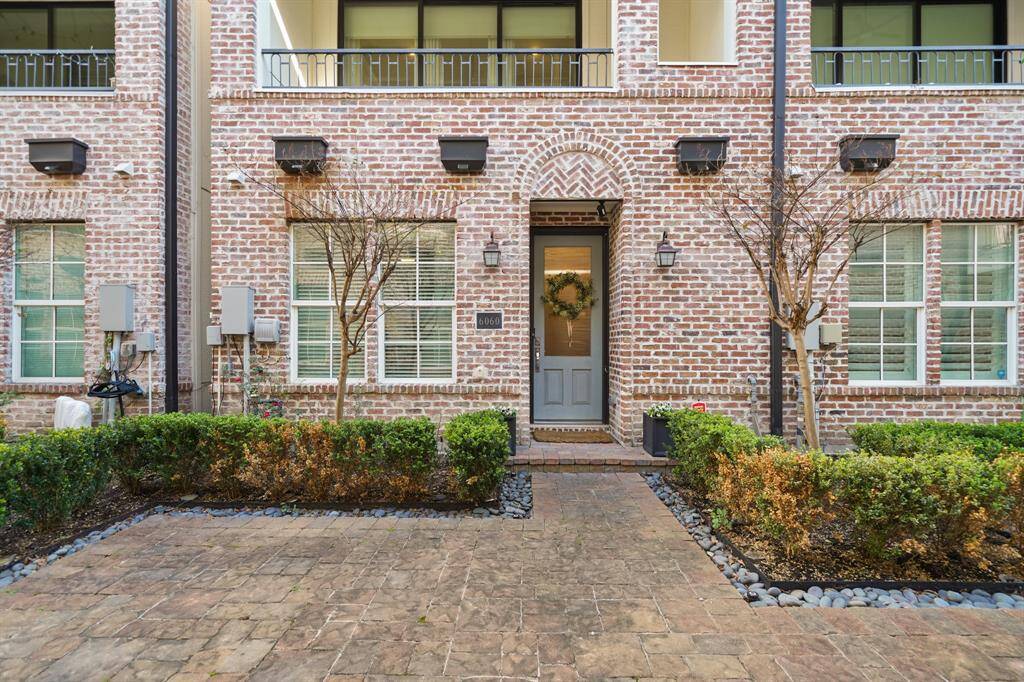
The covered front porch flanked by coach lantern lighting sits just below the covered patio accessible from the second level of the home. Features include an exterior security surveillance camera, a Ring video door bell & charming brick flooring.
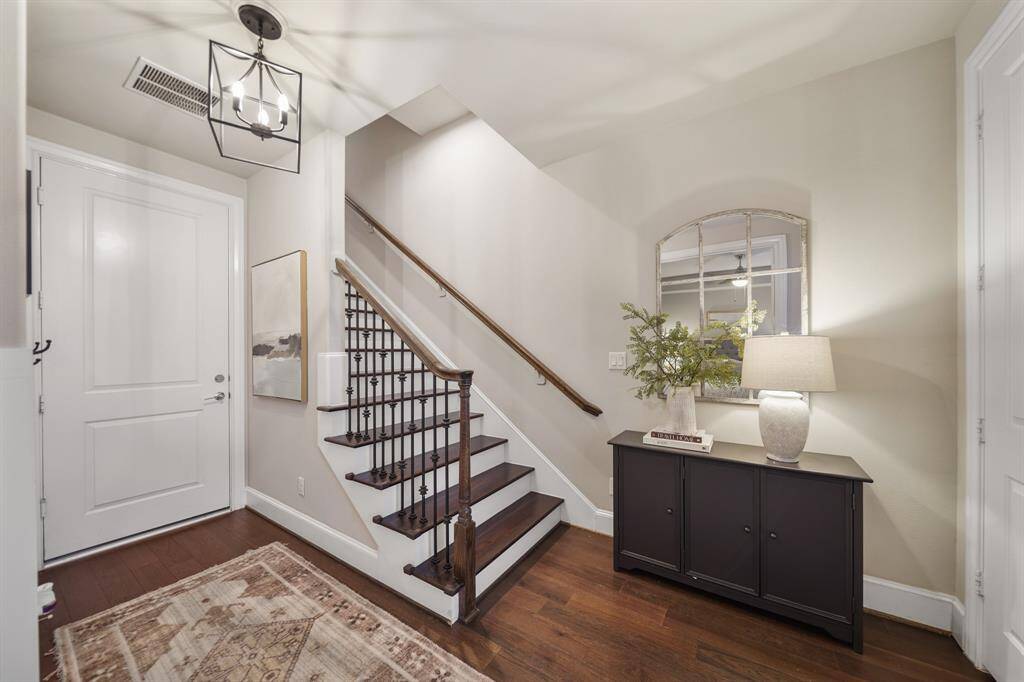
The foyer of the home with space for accent furniture features a beautiful hanging light fixture, a wrought iron staircase with hardwood treads & gleaming hardwood floors. The first floor bedroom complete with an ensuite bath and the home's two car attached garage is accessible from the foyer.
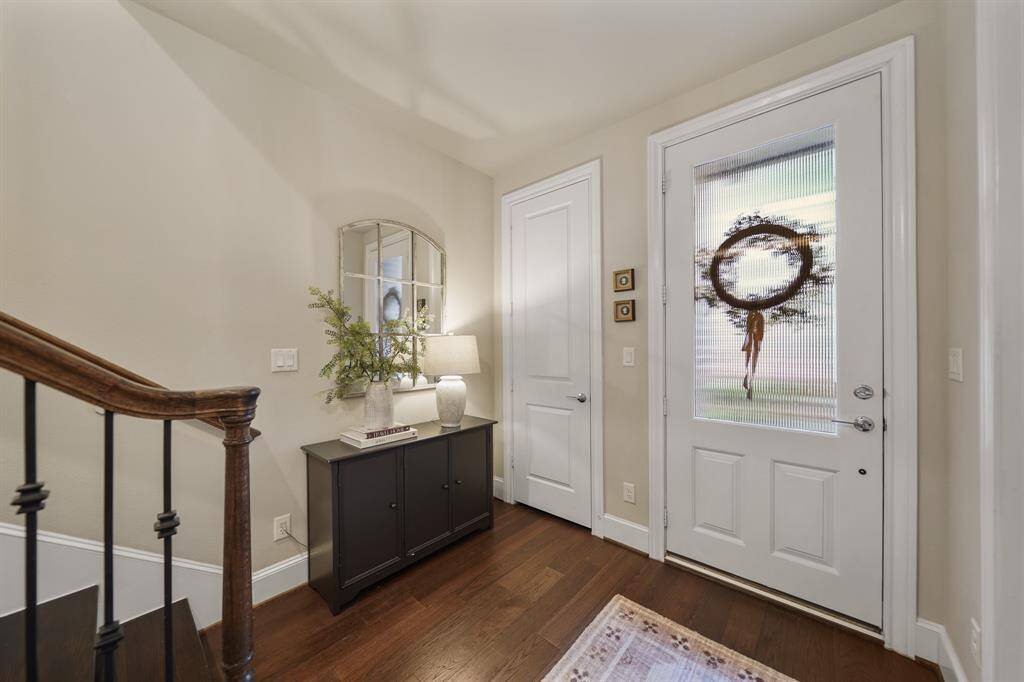
Included is a painted front door with Reeded privacy glass and a storage closet with built-in shelves.
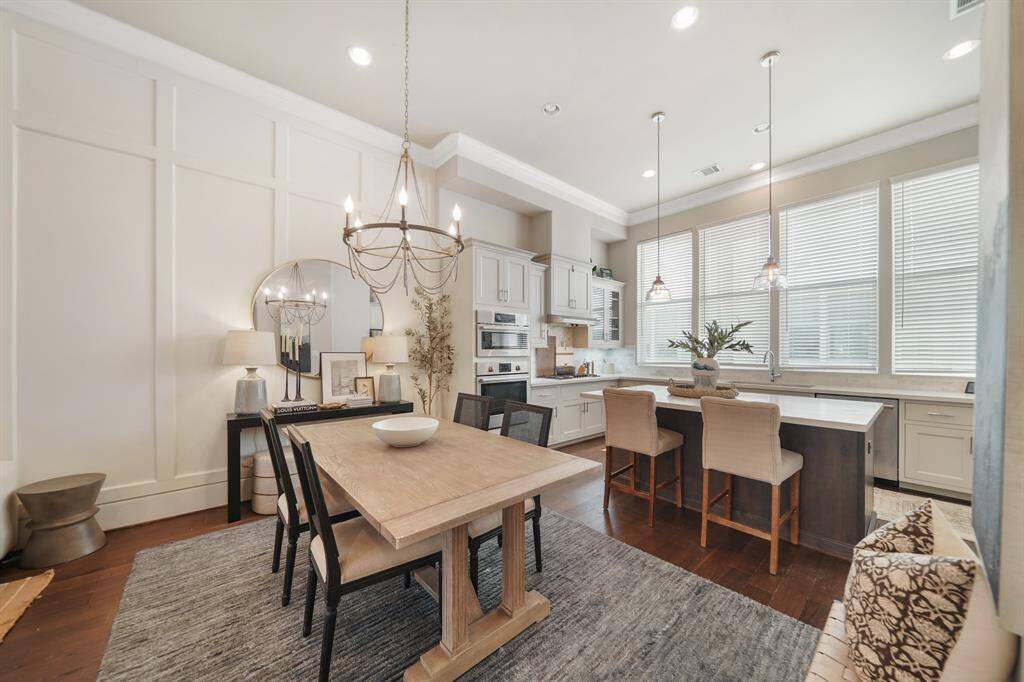
The dining room accented by a decorative paneled wall includes recessed lighting, crown moulding & hardwood flooring.
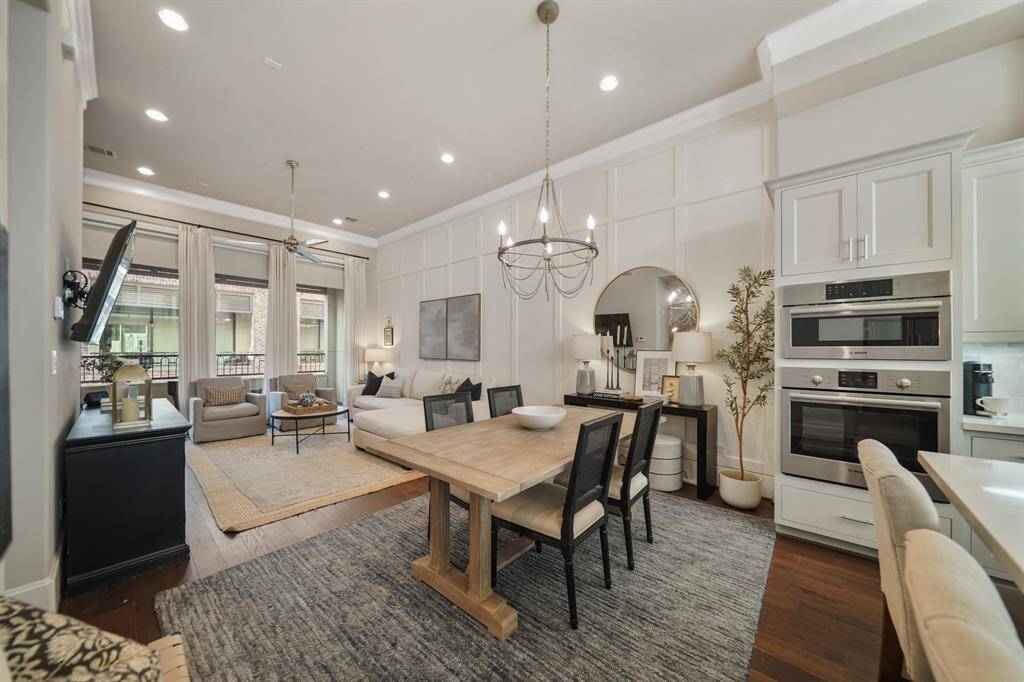
Illuminated by gorgeous chandelier lighting, the dining room sits just between the living room & kitchen.
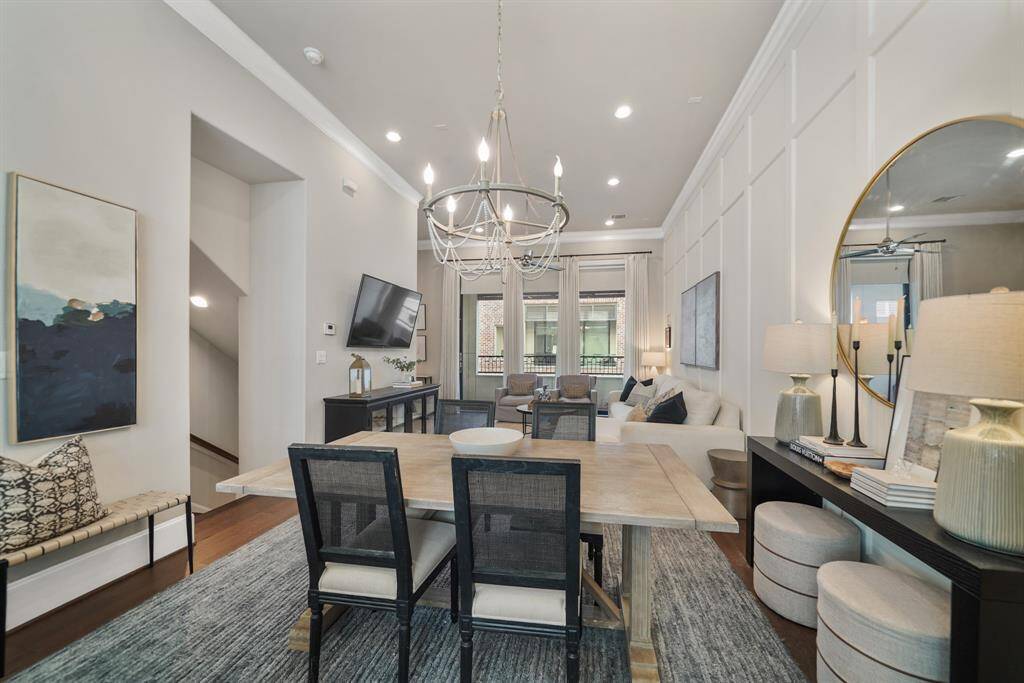
A view of the dining room with the living room in the background.
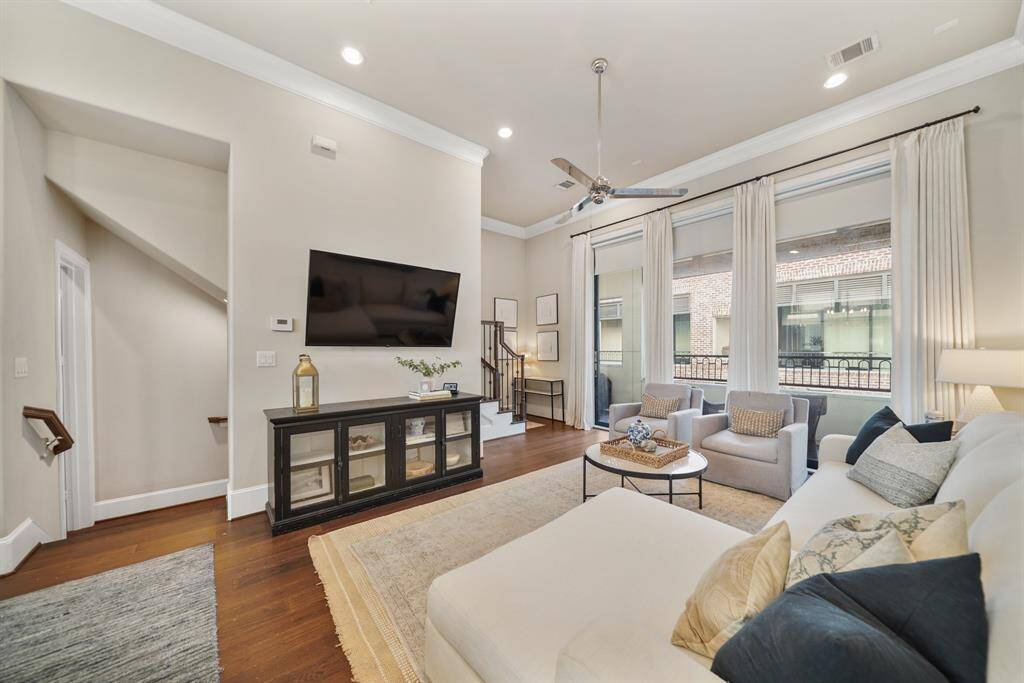
The living room with a 12' ceiling & crown moulding features recessed lighting, a ceiling fan and hardwood floors.
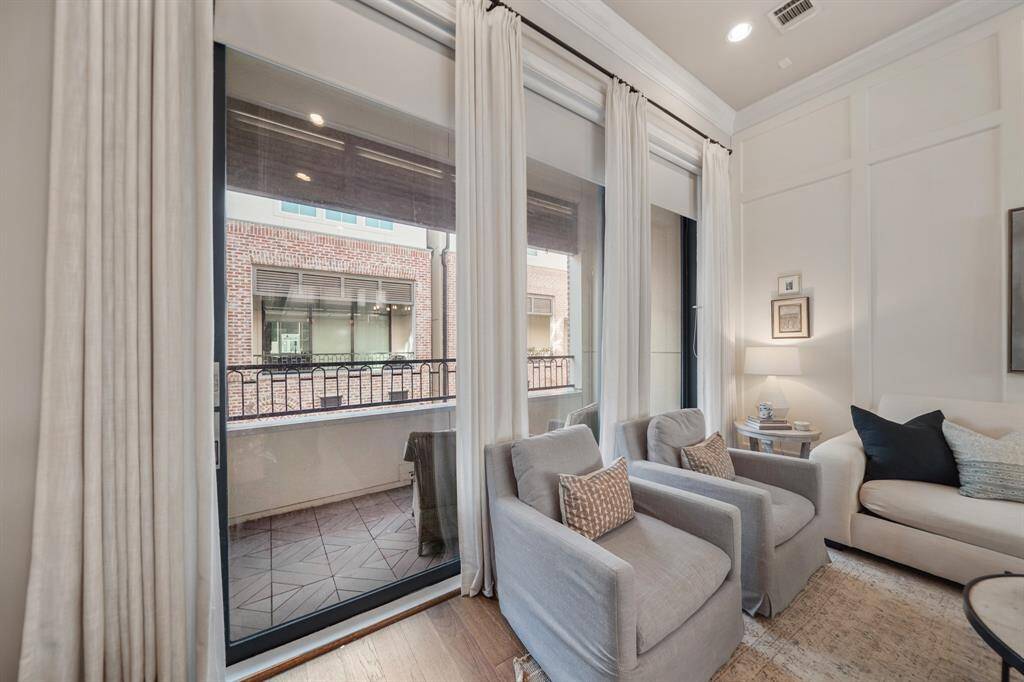
A wall of sliding glass doors opens to a covered patio overlooking the front of the home.
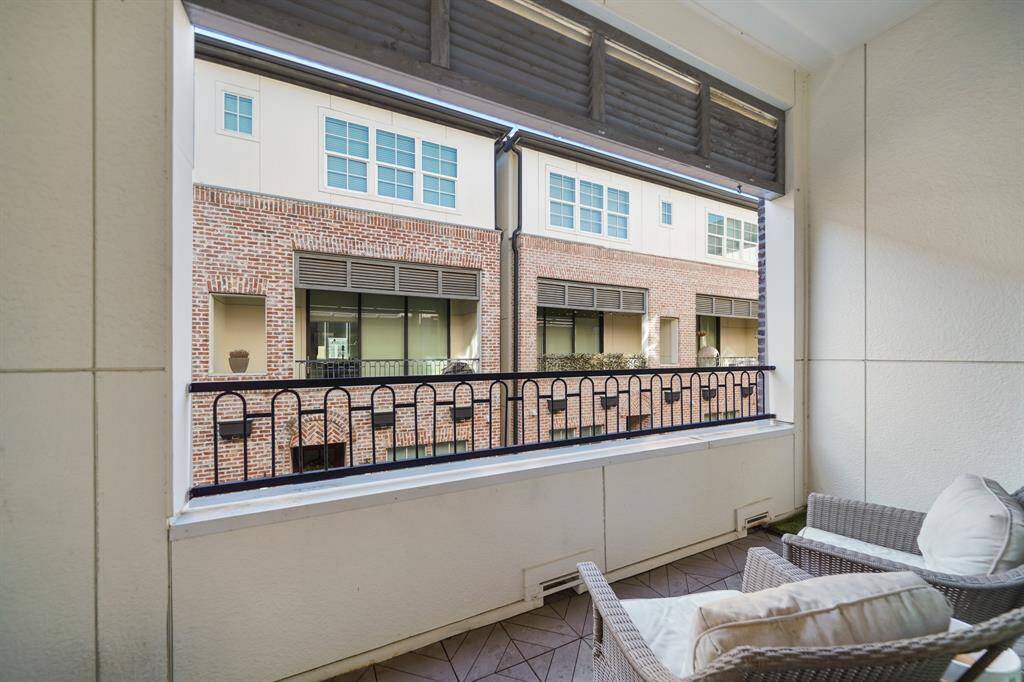
Bring the outdoors in on this 18' covered patio with high ceiling, recessed lighting, wrought iron railing & decorative outdoor flooring.
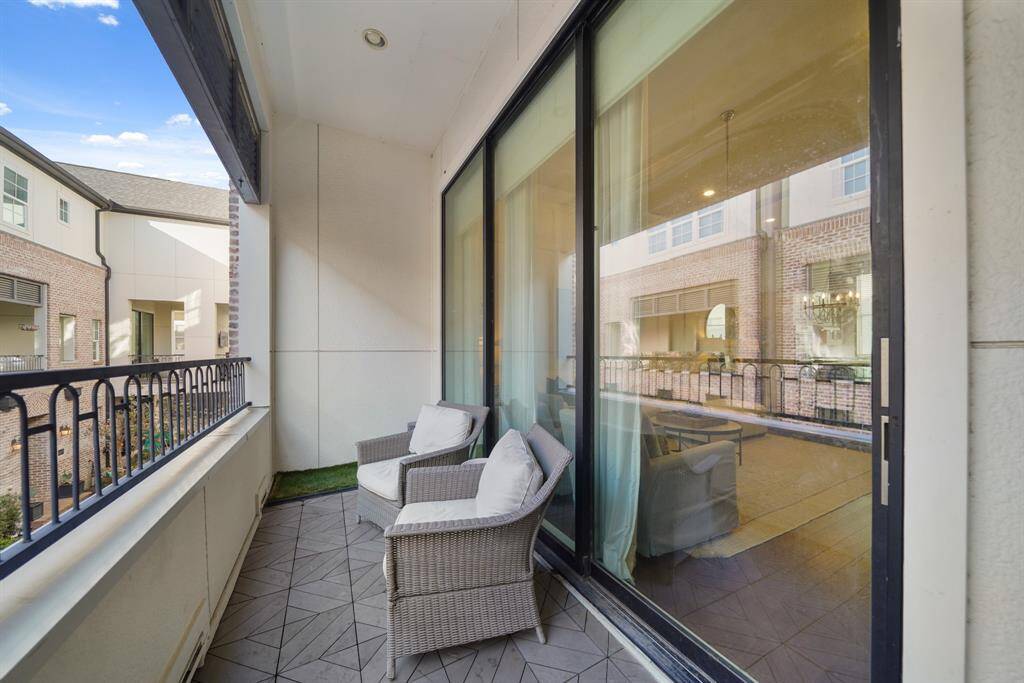
Included is plenty of space for outdoor furniture.
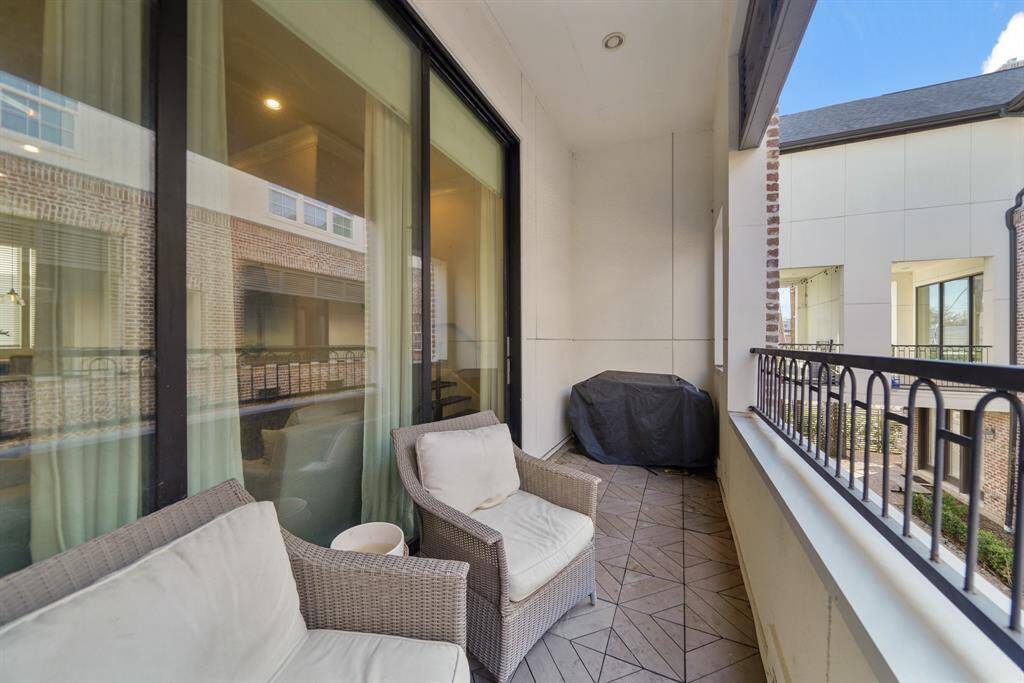
Perfect for outdoor cooking & entertaining with convenient access to & from the kitchen, there's space for a barbecue grill.
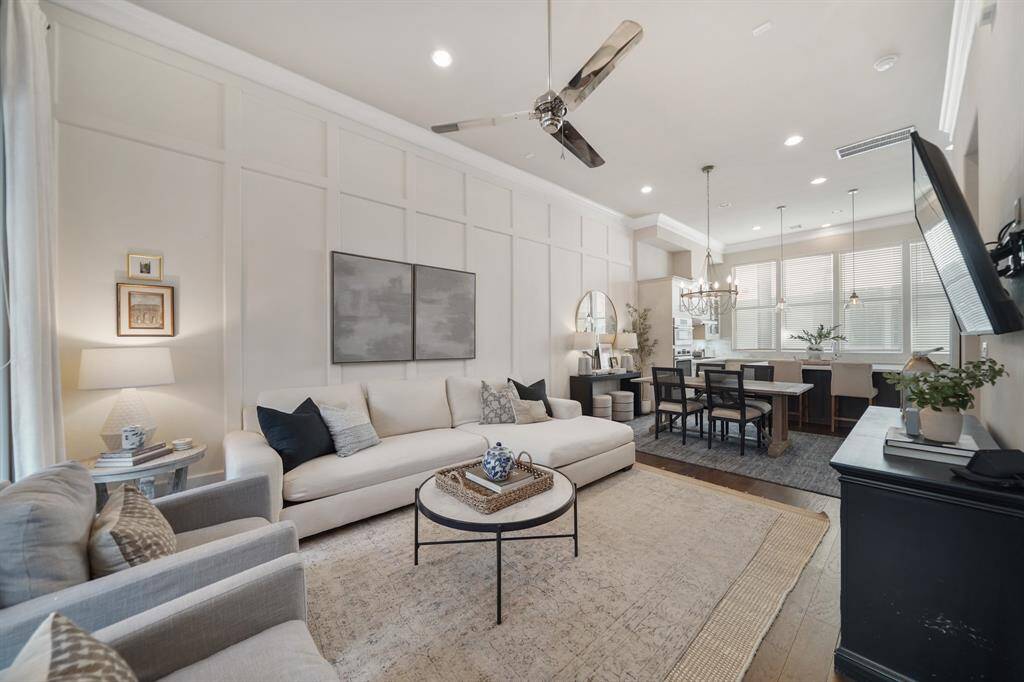
Additional living room features include pre-wiring for surround sound speakers and pre-wiring and wall mount for a flat screen TV.
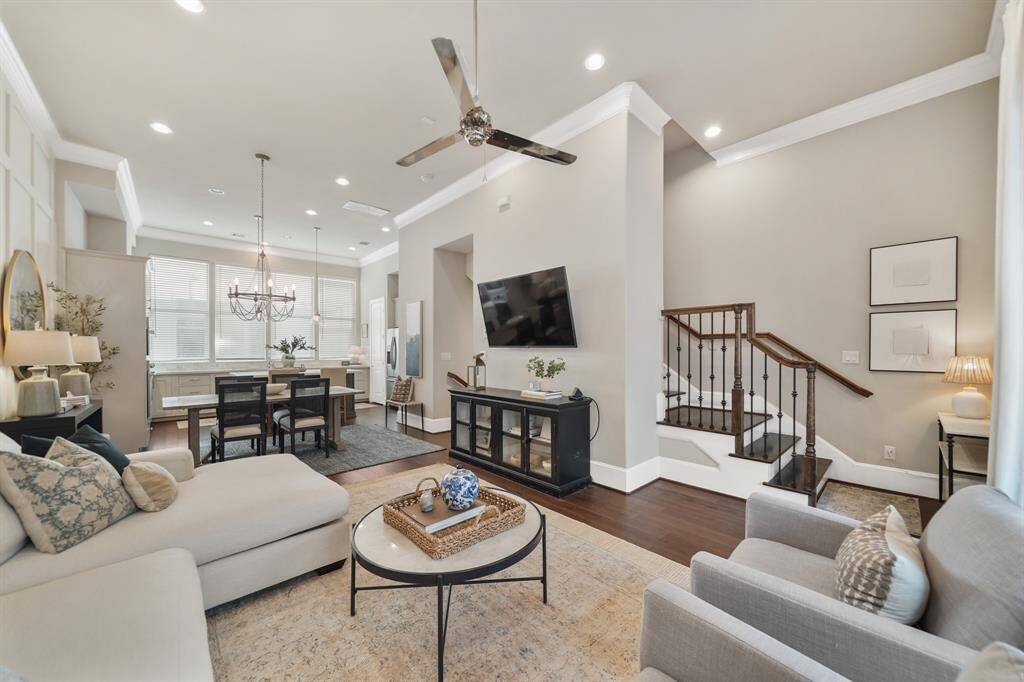
Open & flowing, this spacious floor plan offering seamless movement from one living space to another.
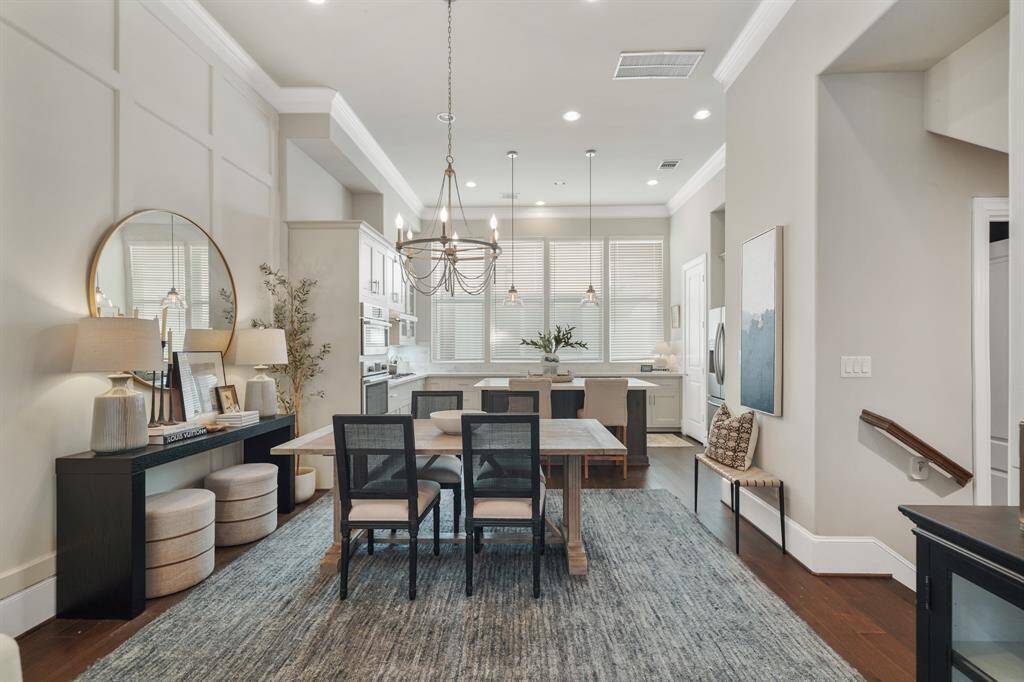
A view of the dining room with the kitchen in the background.
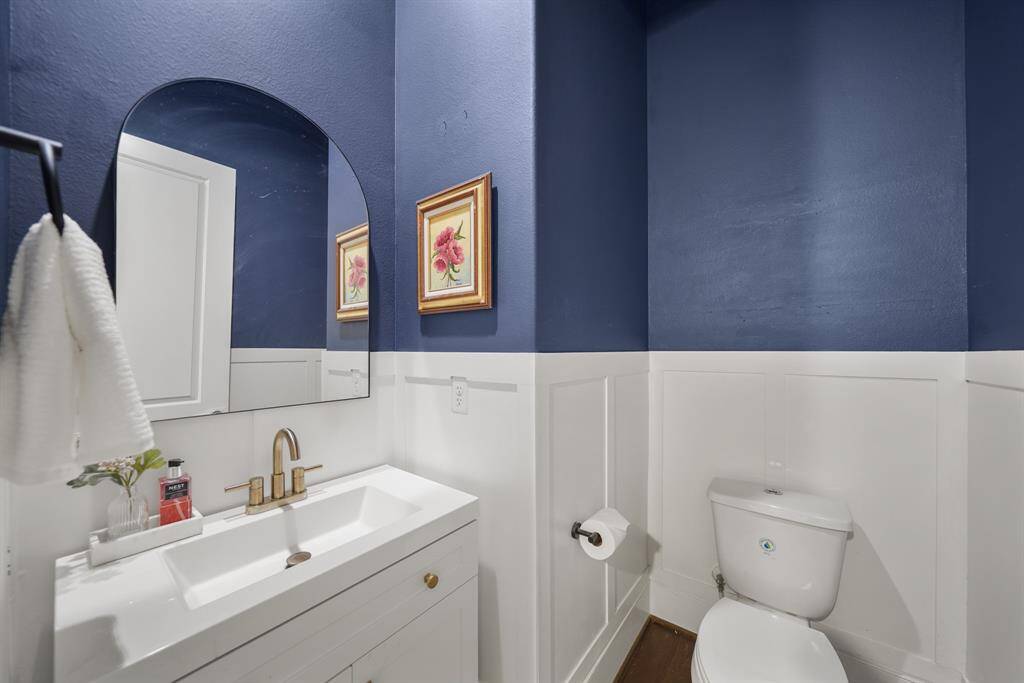
Convenient for guests, the second floor half bath with painted accent & paneled walls includes a furniture-like cabinet with integrated sink accompanied by a framed mirror with recessed lighting & hardwood floors.
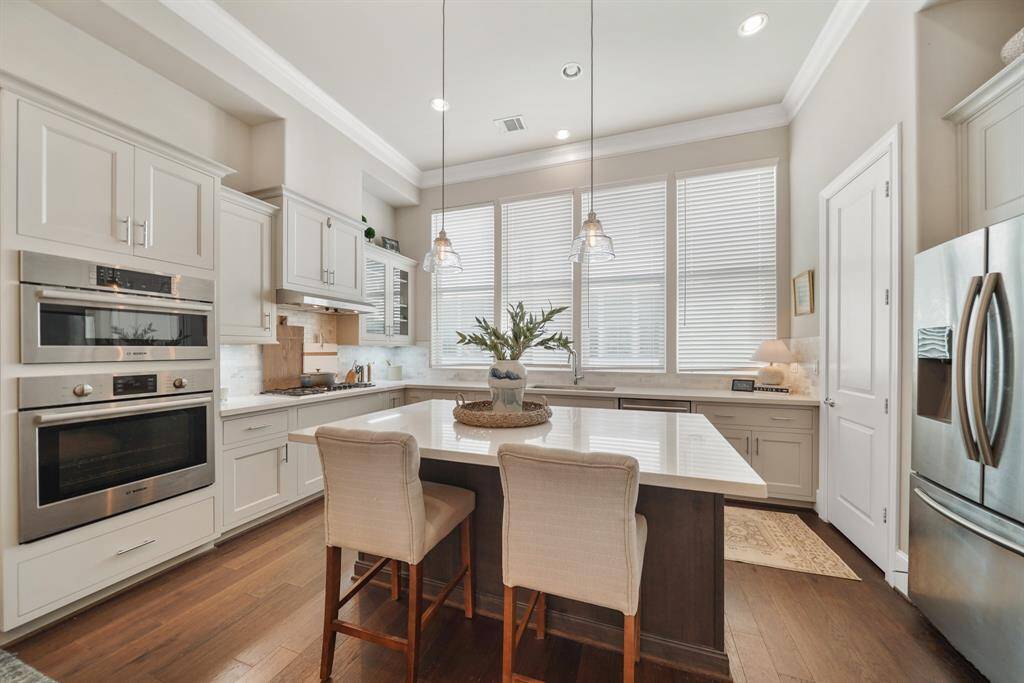
A gourmet cook's kitchen awaits you in this beautifully appointed kitchen with crown moulding, recessed lighting, painted cabinets capped with crown moulding, quartz counter tops with a subway tiled back splash & hardwood floors.
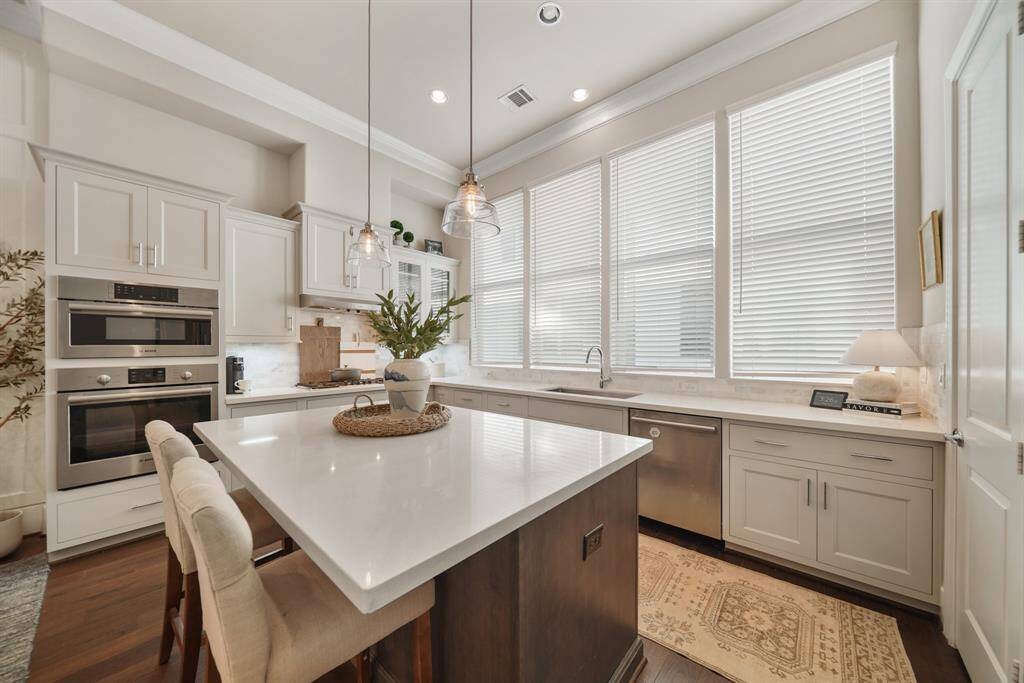
Taking center stage is a wood-stained accented island with breakfast bar seating illuminated by pendant lighting.
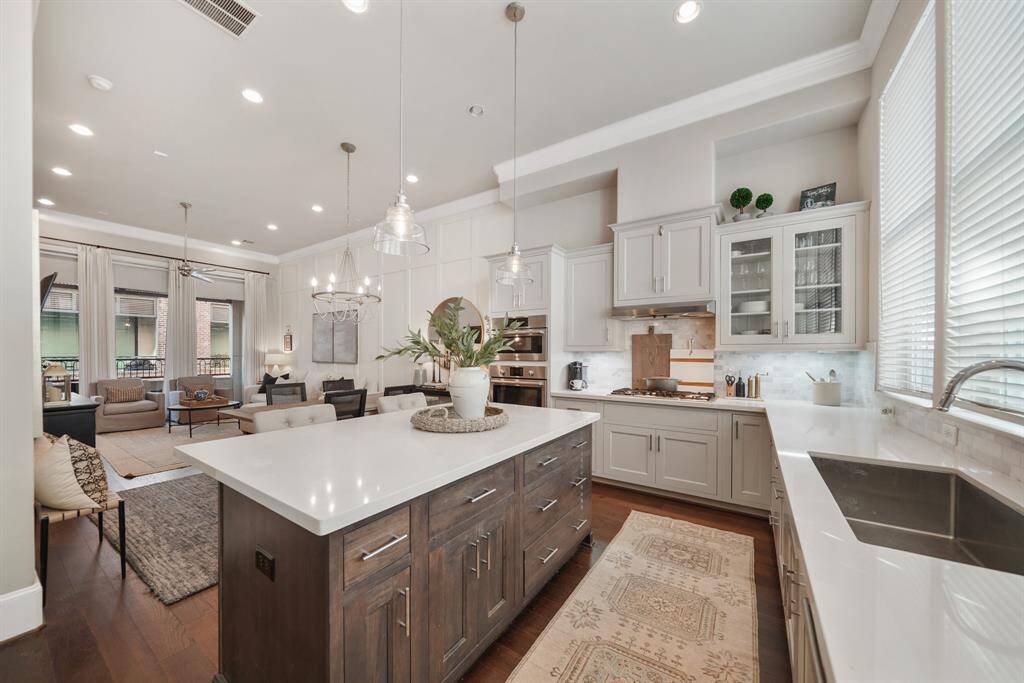
Custom features include a glass front display cabinet, soft-close cabinet & drawers, pots & pans storage drawers & under-cabinet lighting.
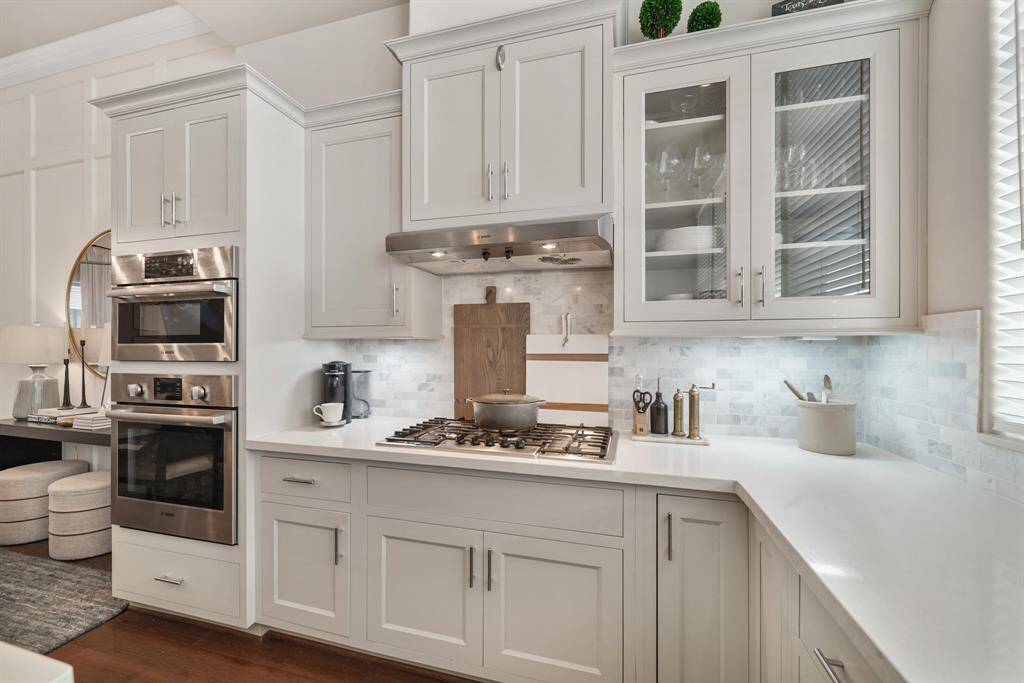
The Bosch stainless steel appliance package includes a 5-burner gas cook top with ventilation & lighting above, built-in conventional & microwave ovens and a dishwasher. As an added bonus, the Samsung French door refrigerator/freezer with door mounted water & ice dispenser remains with the home. Additionally, this home includes a tankless on-demand water heater.
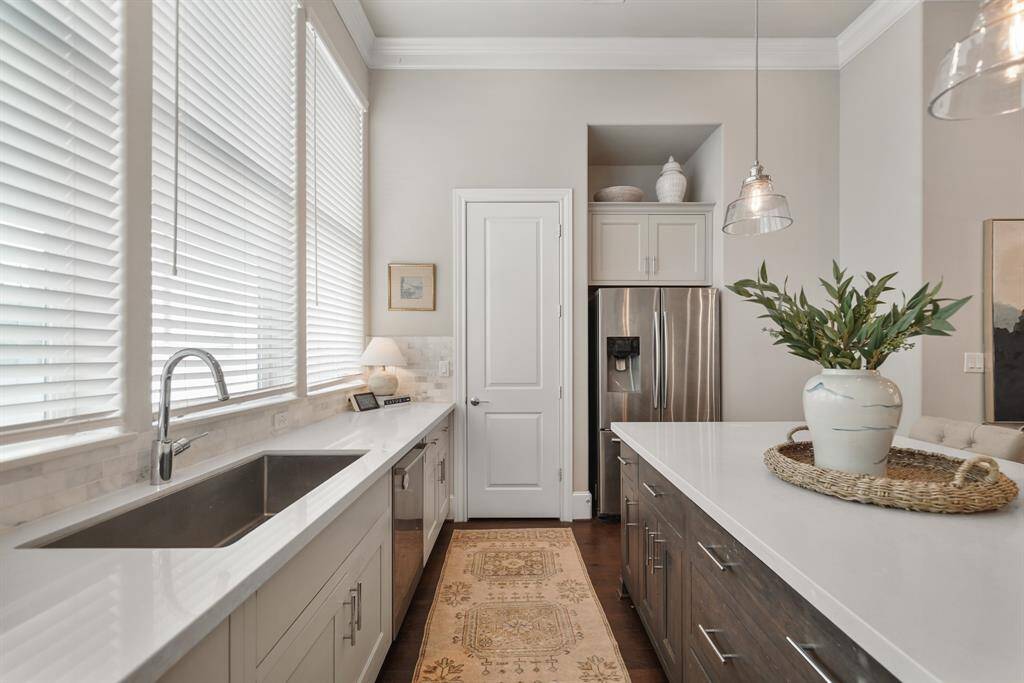
Filled with natural light from the counter-to-ceiling windows with blinds, this thoughtfully planned kitchen includes a walk-in storage pantry.
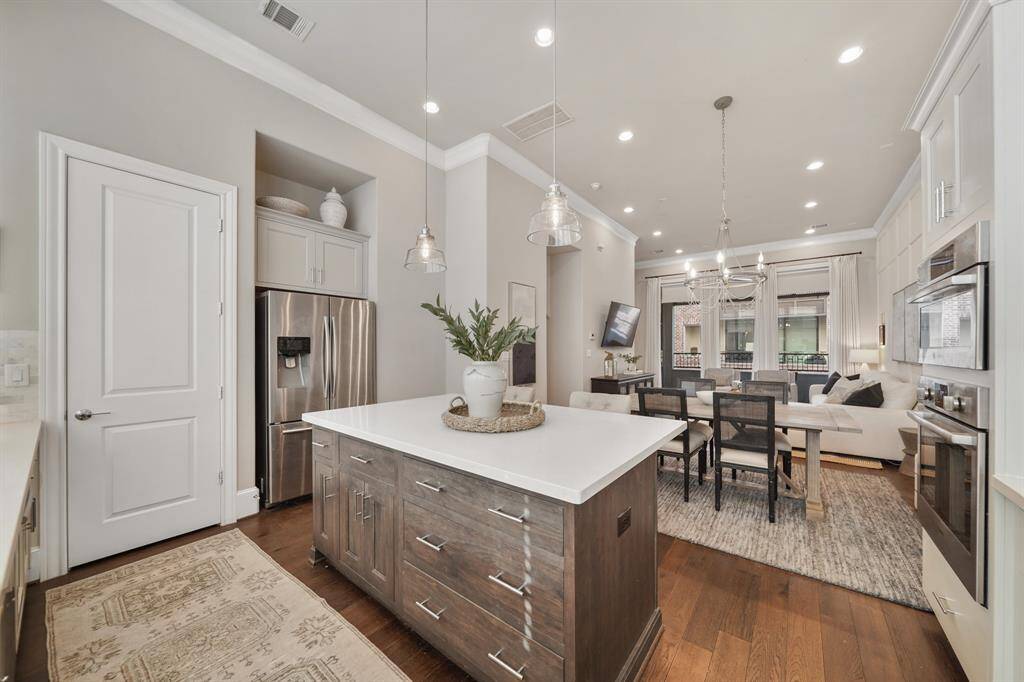
Entertain in style as you prepare your favorite meals & recipes while your guests mingle about the island & nearby living spaces!
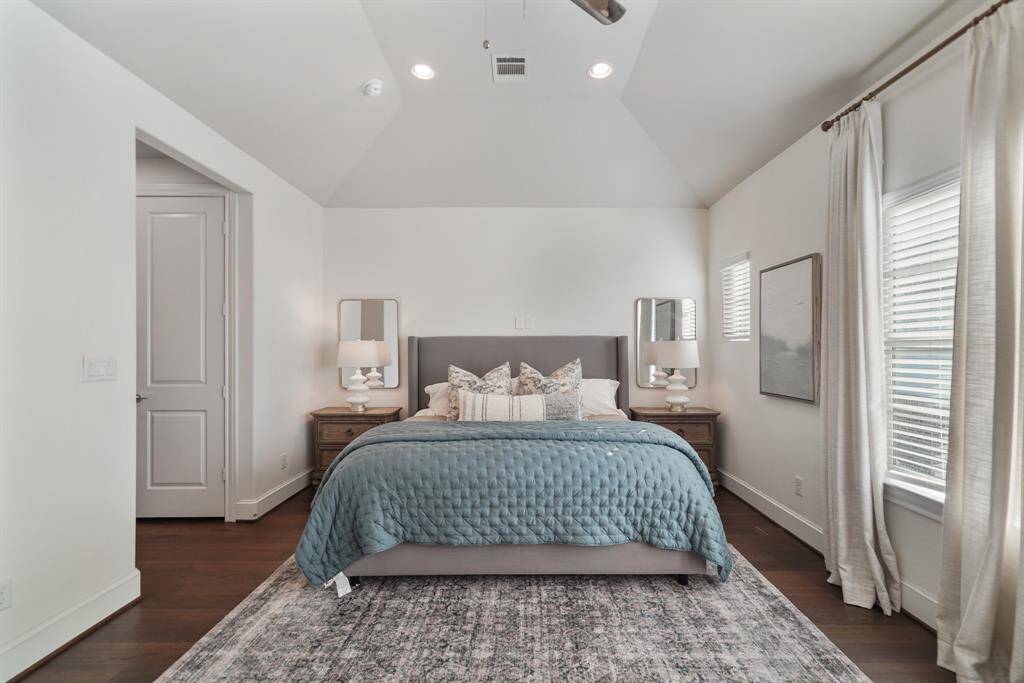
The owner's suite includes a high ceiling with recessed lighting, ceiling fan with lighting, windows with blinds, one of two walk-in wardrobe closets & hardwood flooring.
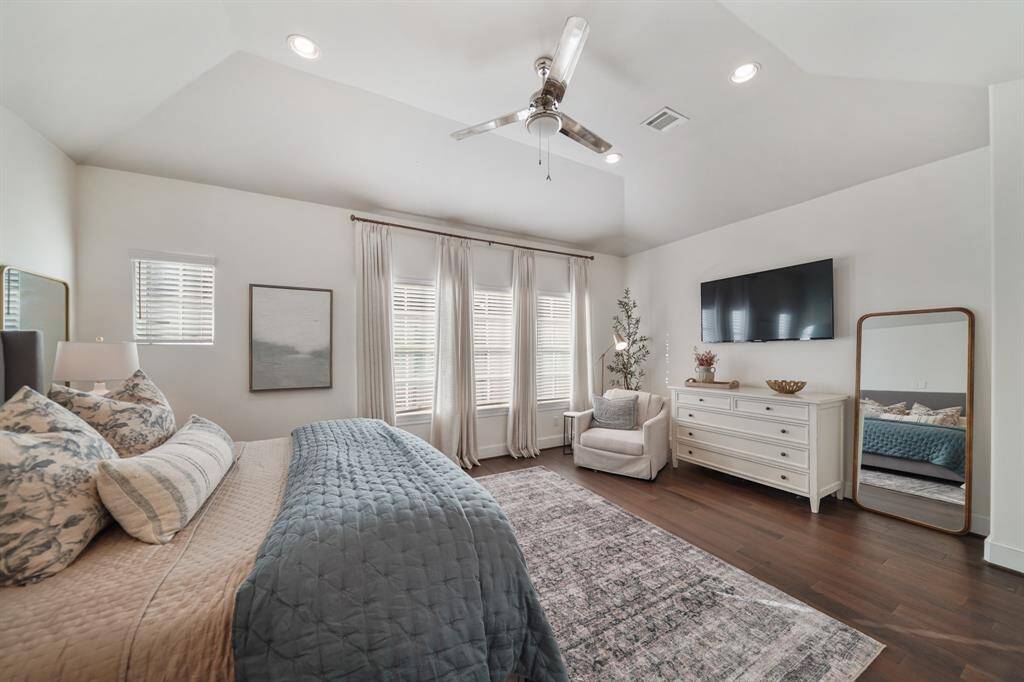
Multiple windows with blinds provide plenty of natural light in this spacious owner's bedroom. Included is pre-wiring and wall mount for a flat screen TV.
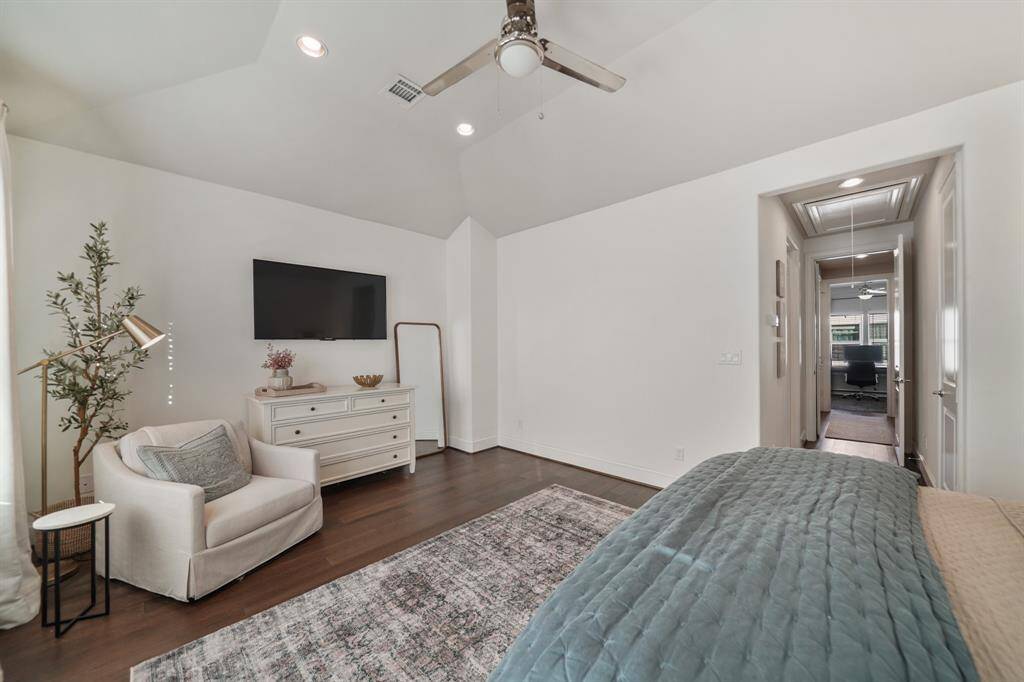
Included is space for a sitting area and access to the private bath is just off the corridor on the right.
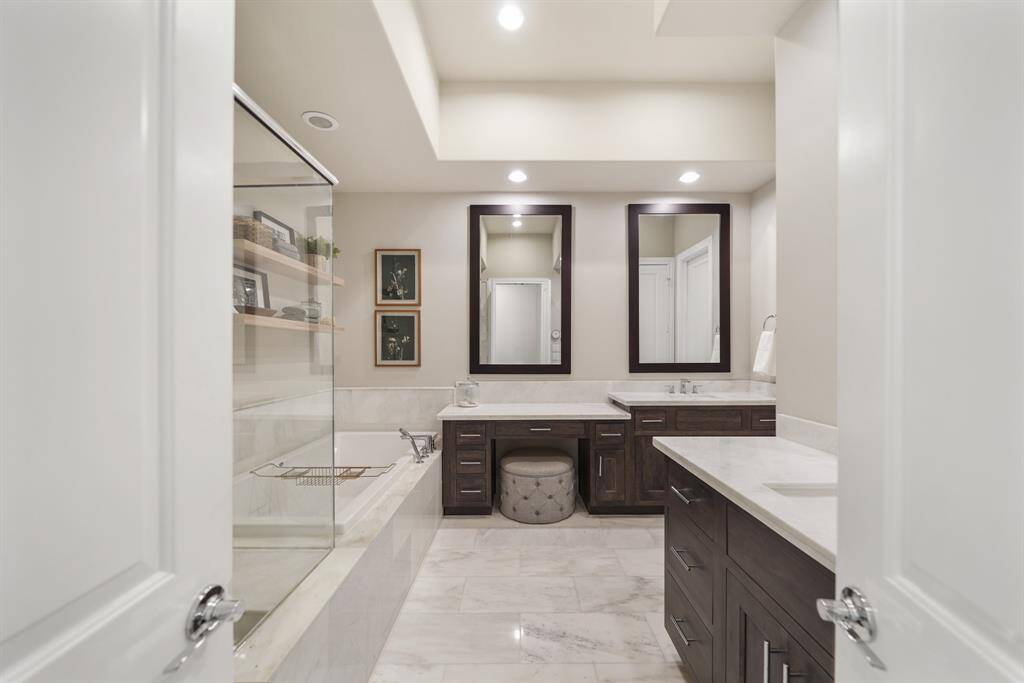
Luxury awaits you in the private bath with recessed lighting, dual wood-stained dressing areas & tile flooring.
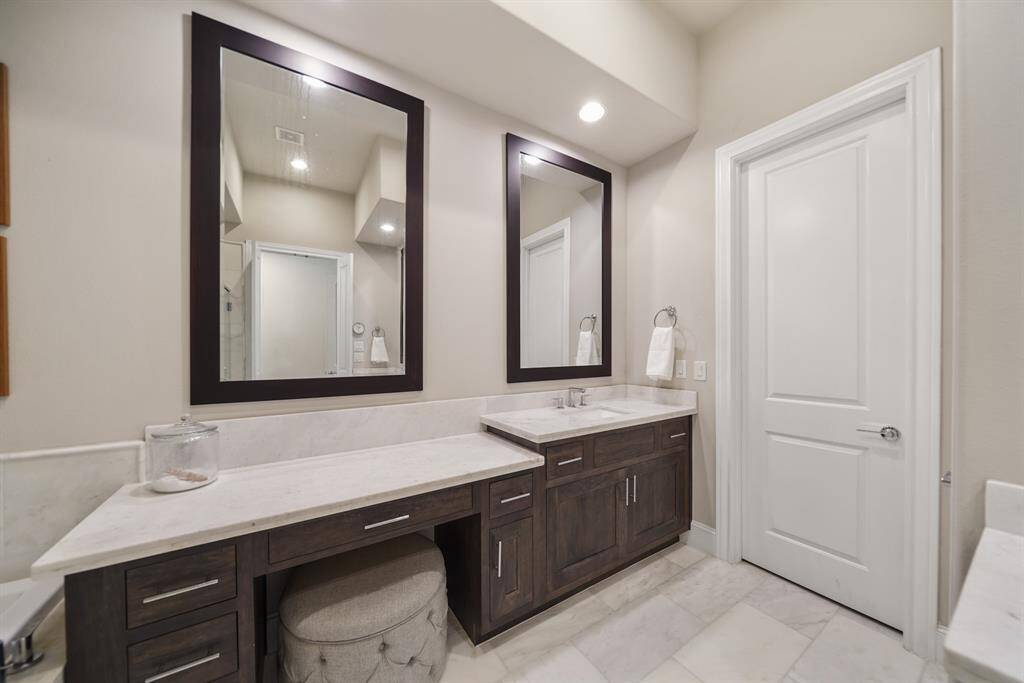
The dressing areas with plenty of cabinet & drawer storage include Quartz counters tops with integrated back splashes and under-mount sinks accompanied by framed mirrors above. Included is a make-up vanity area.
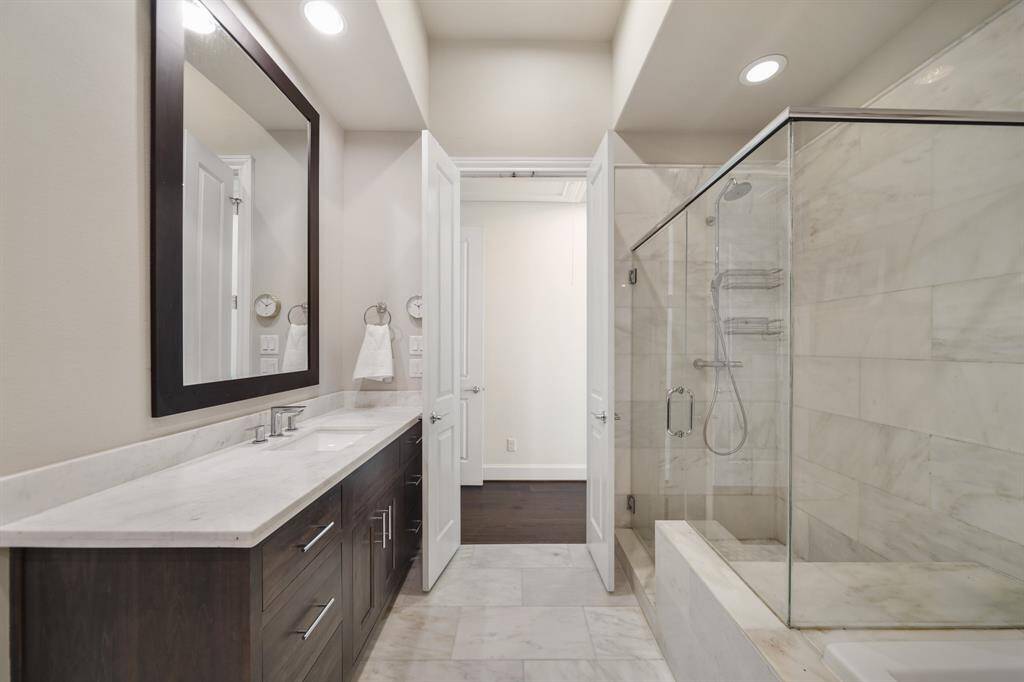
Relax & unwind in the walk-in tile surrounded & glass enclosed shower with seating & recessed lighting above.
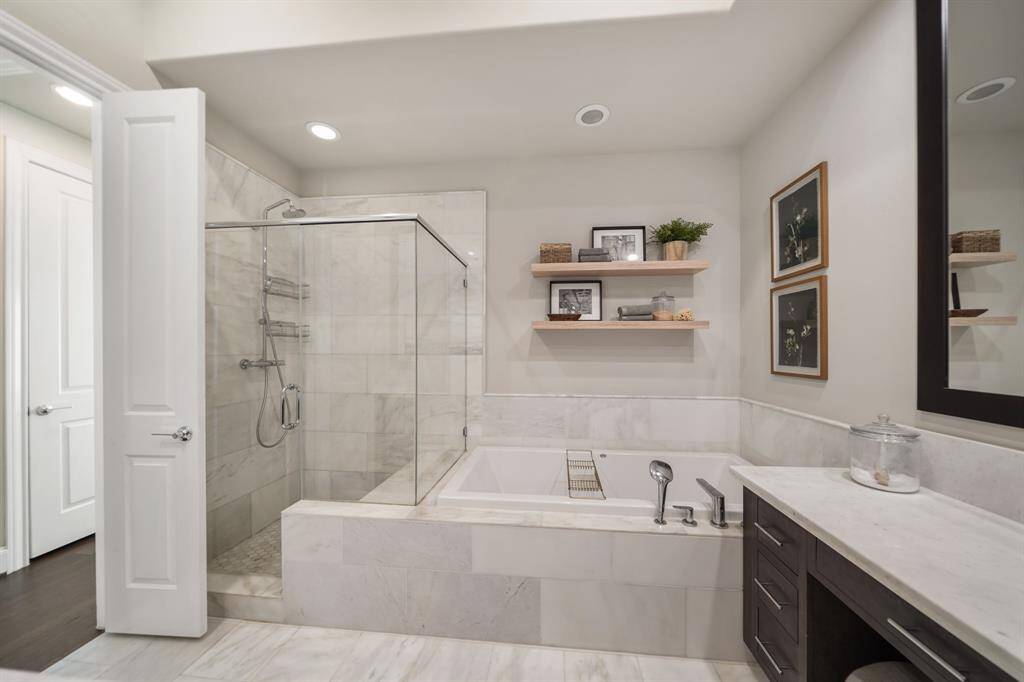
Included is a tile surrounded over-sized soaking tub with floating display shelves above.
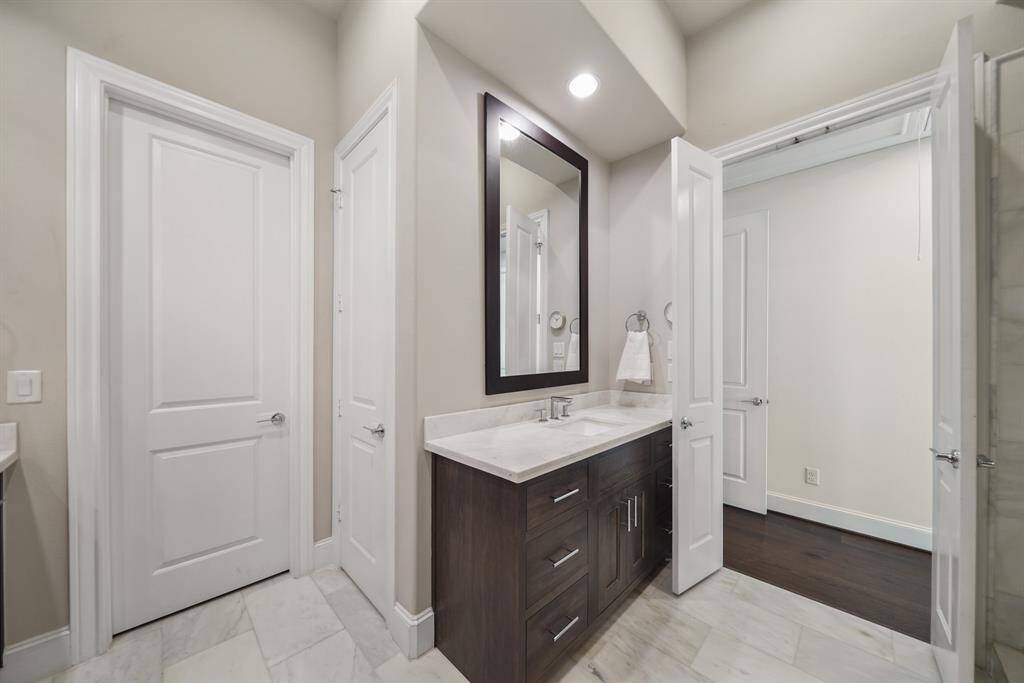
This gorgeous bath is accessible from the owner's bedroom via a double door entry off the corridor.
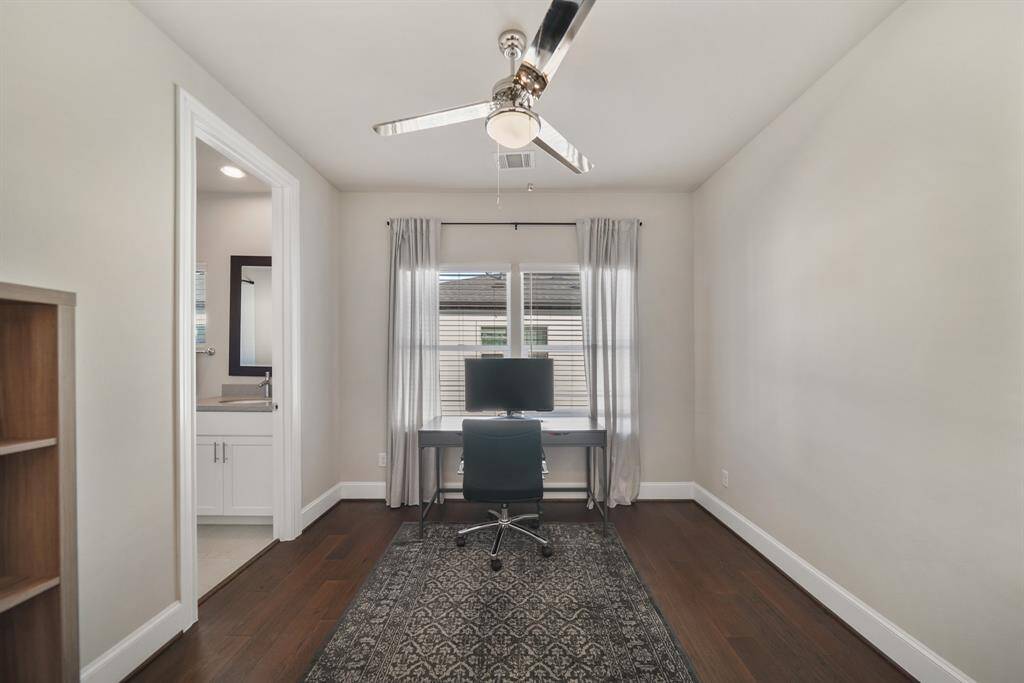
The second bedroom with ceiling fan & light fixture includes windows with blinds & hardwood floors.
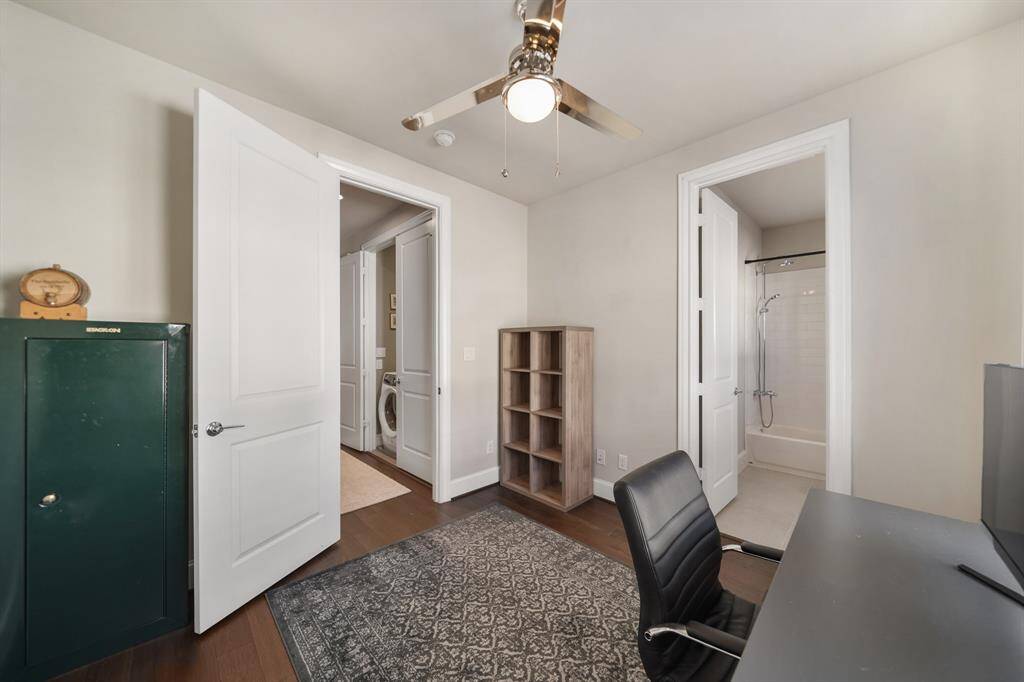
The utility room is conveniently located in the corridor and an ensuite bath is accessible through the door on the right.
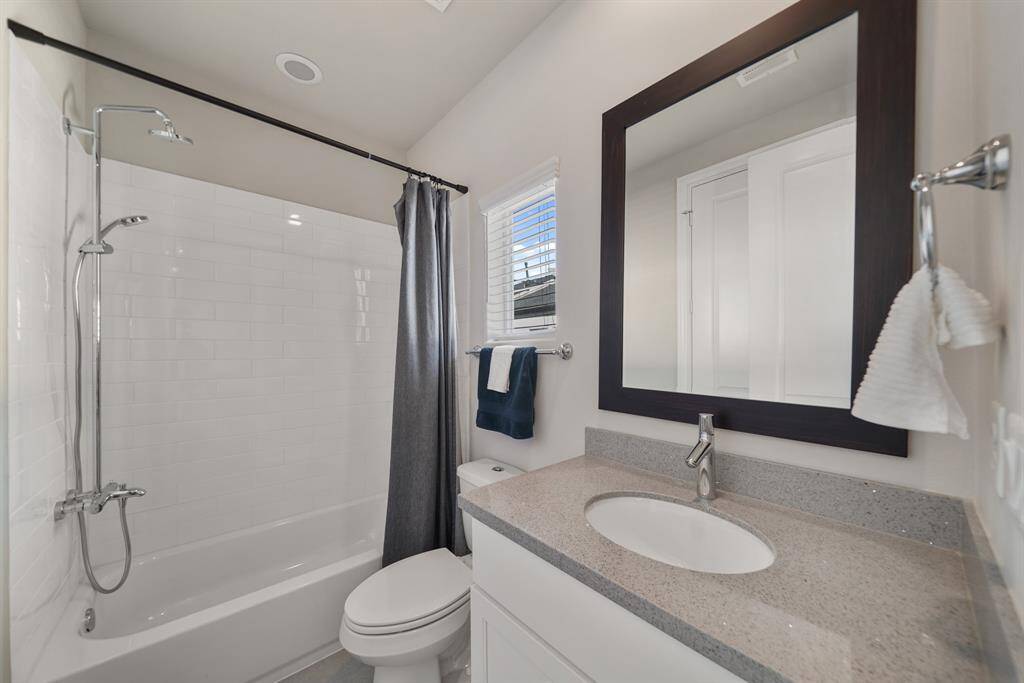
The ensuite bath features a painted cabinet supporting a quartz counter top with integrated back splash, under-mount sink with a framed mirror above, a horizontally-laid subway tile surrounded combination tub/shower with recessed lighting and nearby window with blinds & tile flooring. Also included is a wardrobe closet.
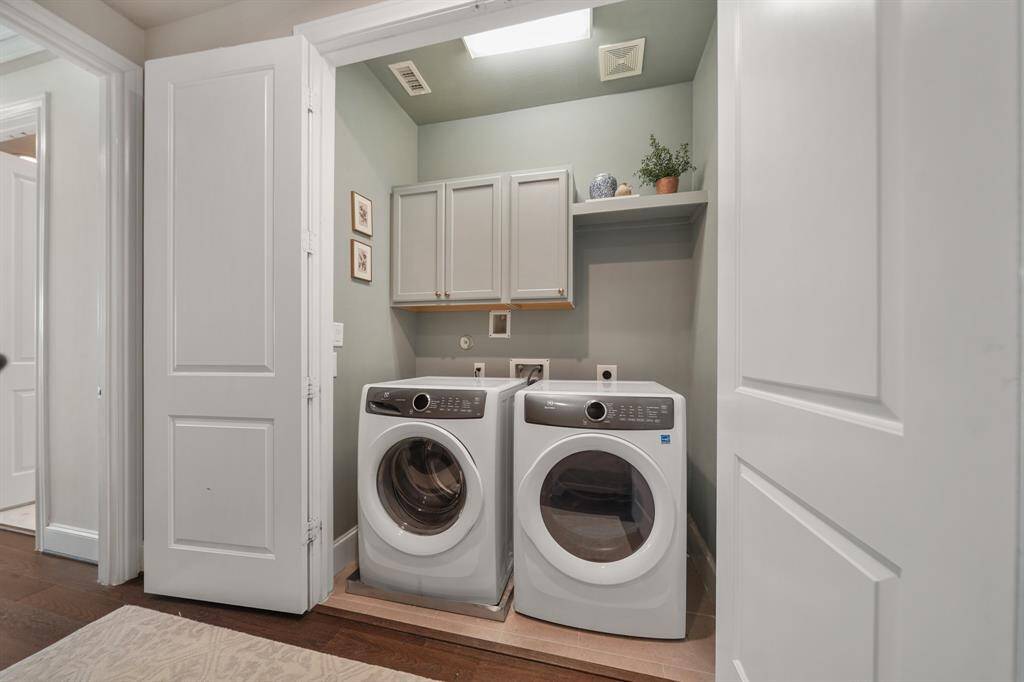
The utility room with upper cabinet & shelf storage comes complete with a full-size front loading washer & dryer and tile flooring.
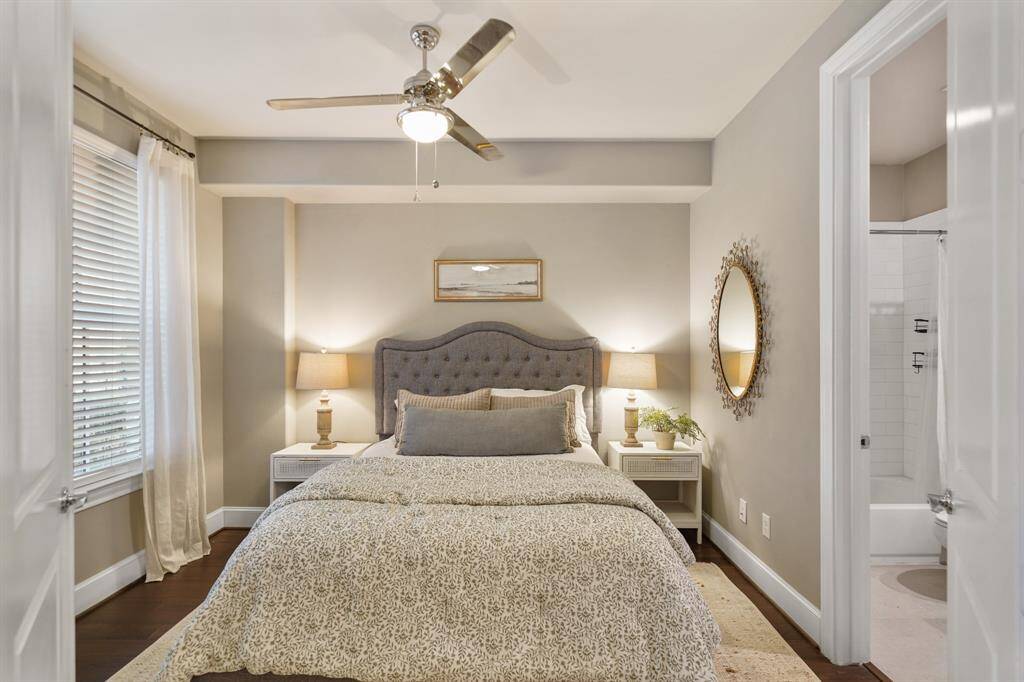
The first floor bedroom with ensuite bath has a ceiling fan with lighting, windows with blinds & hardwood floors.
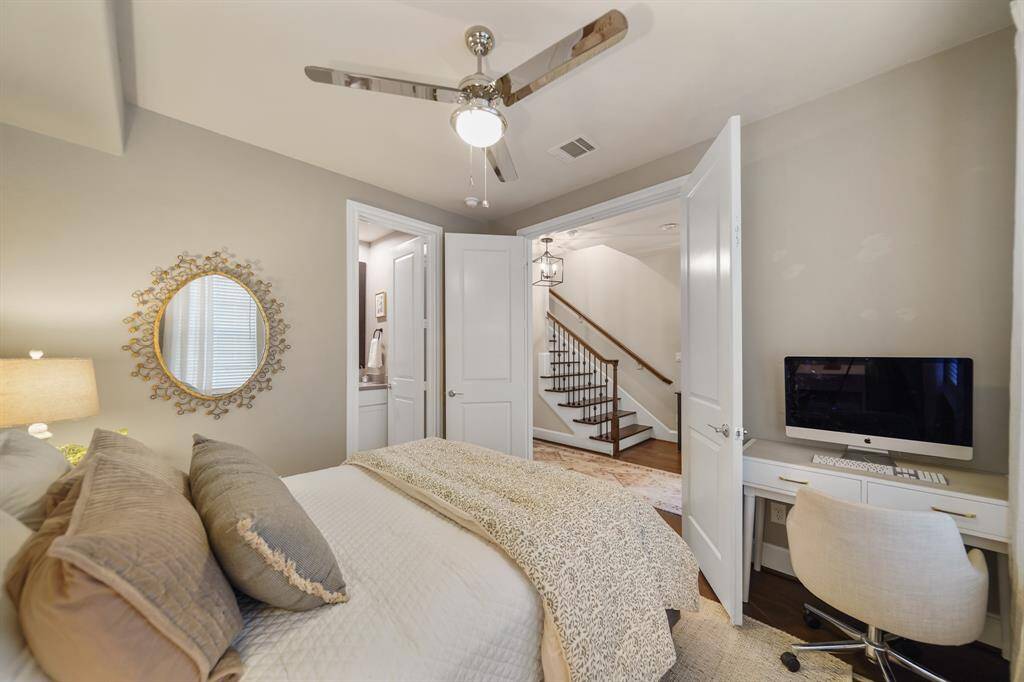
Accessible via a double door entry just off the foyer, this bedroom is perfect for a guest suite or home office.
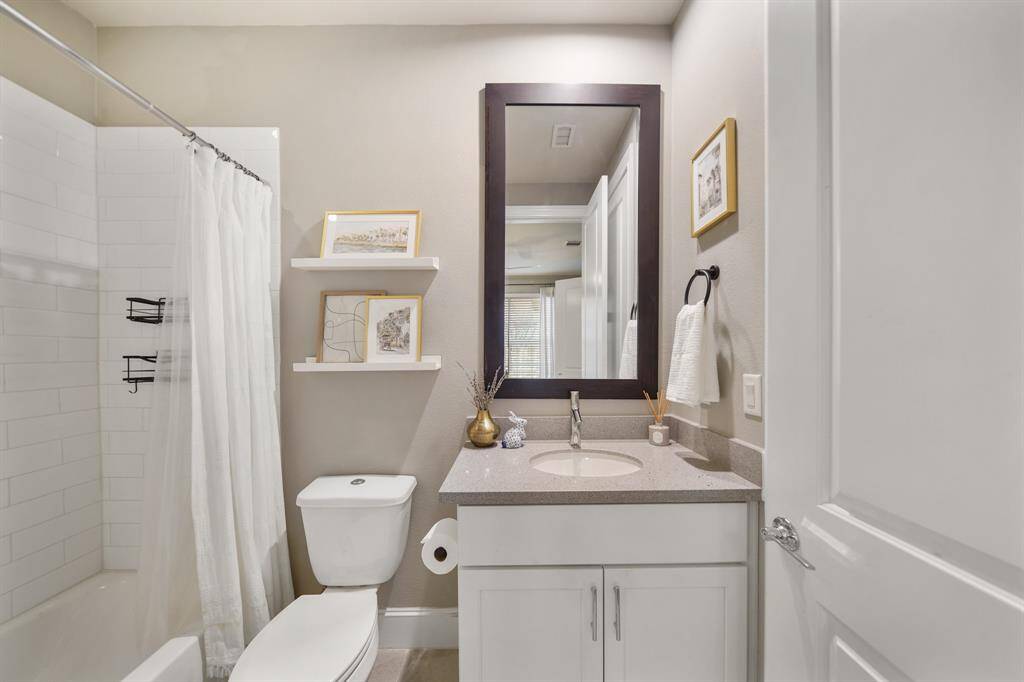
Serving as the home's third full bath, this ensuite bath includes a painted cabinet with quartz counter & back splash accompanied by a framed mirror with nearby subway tile surrounded combination tub/shower & tile flooring.
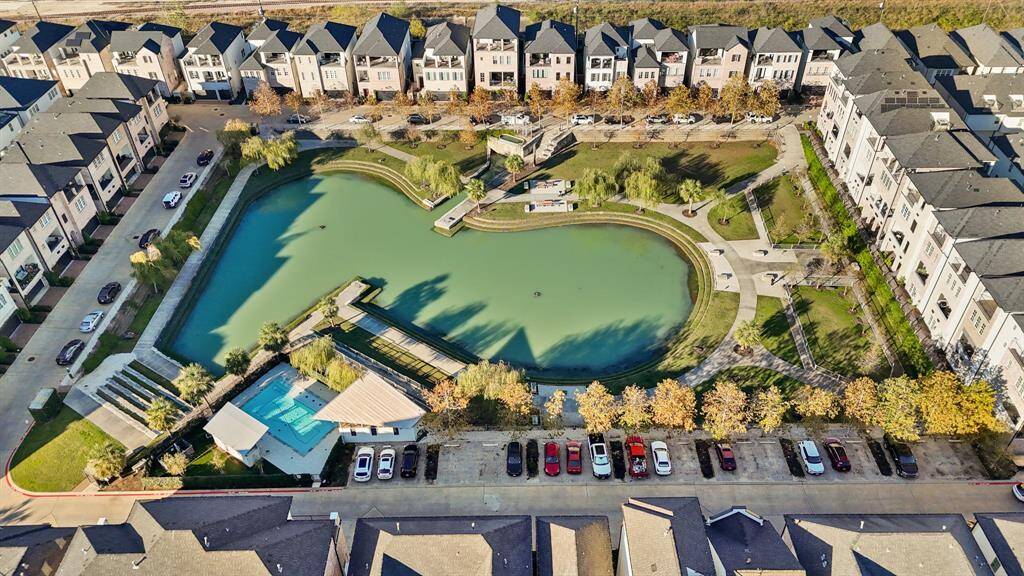
An aerial view of the gated community.
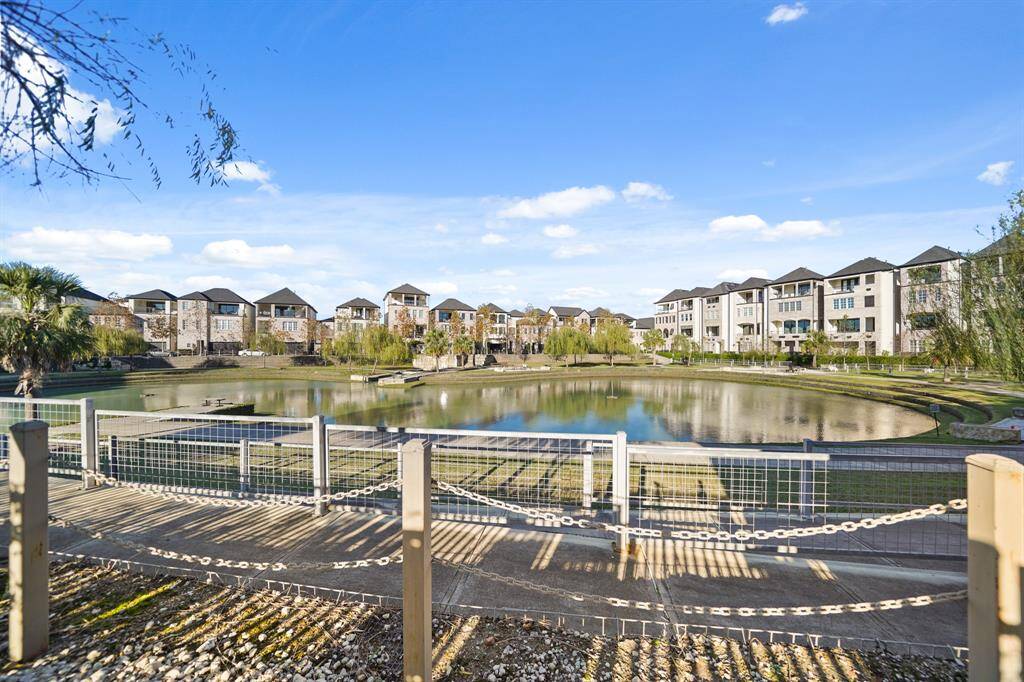
Take a morning or evening stroll around the beautiful lake.
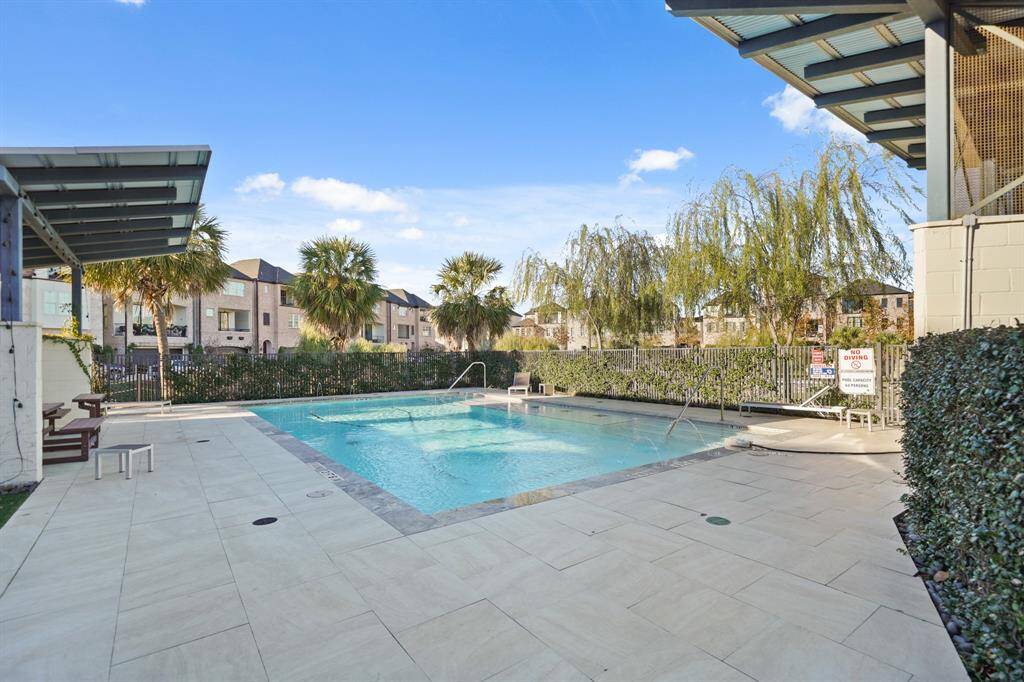
Included is a community pool & dog park!
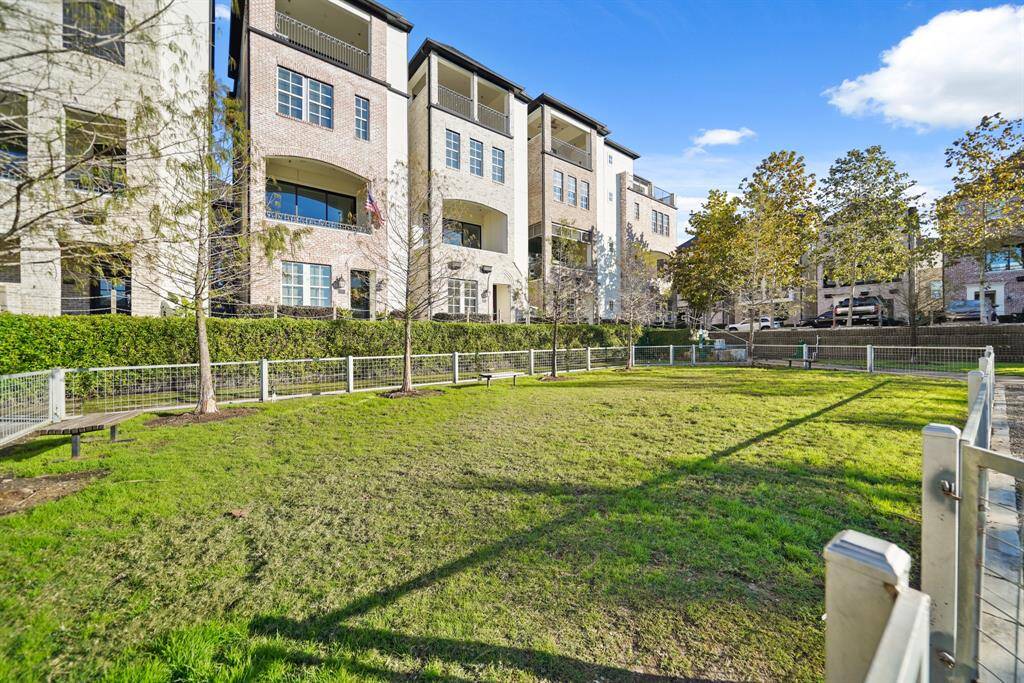
A view of the dog park with the community in the background. Welcome home to 6060 Kansas Street in the gated community of Cottage Grove Lake!