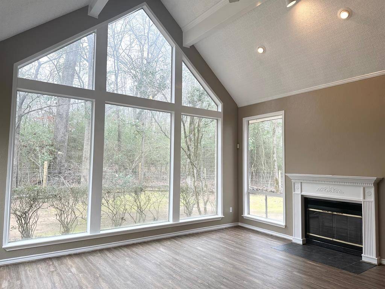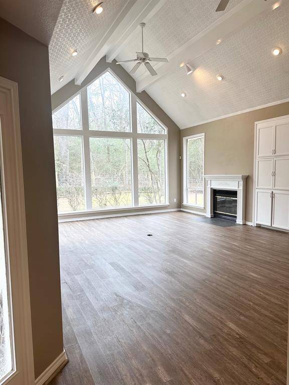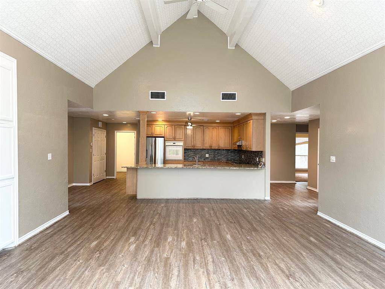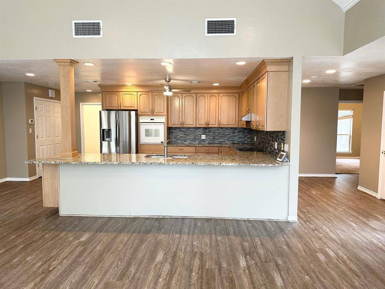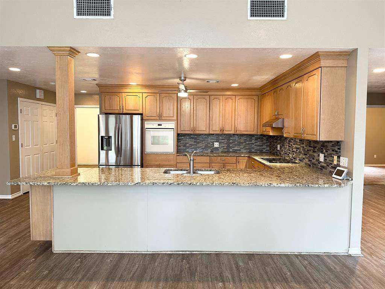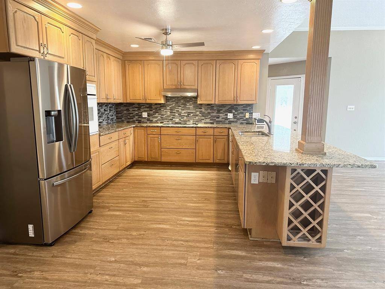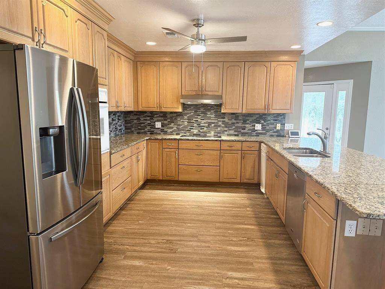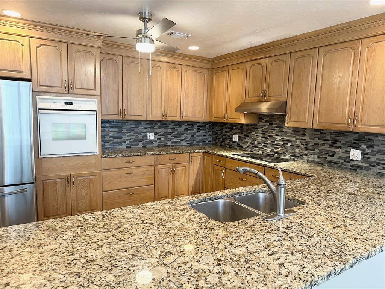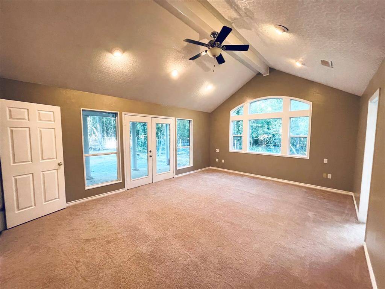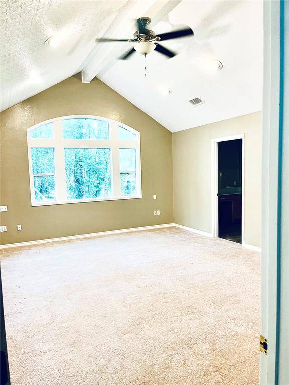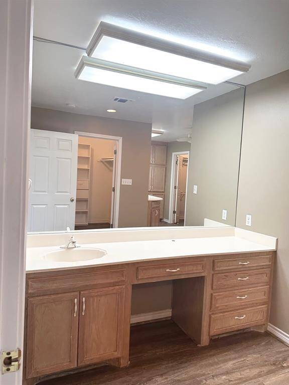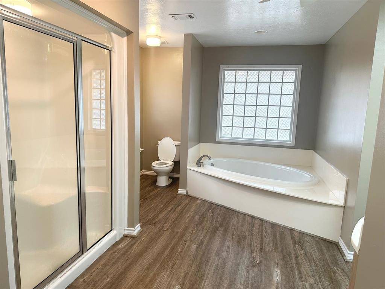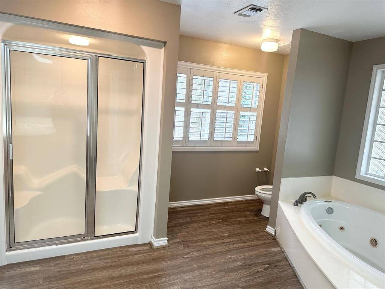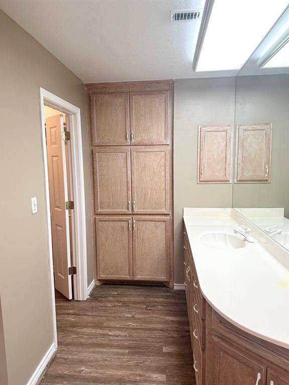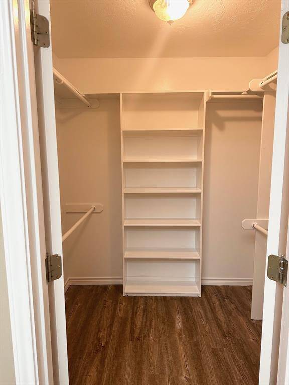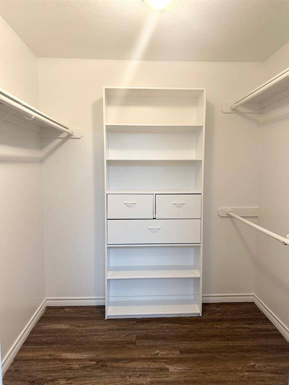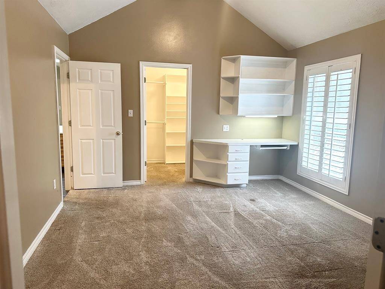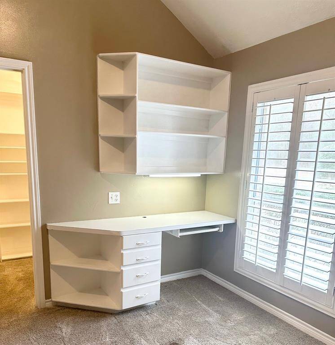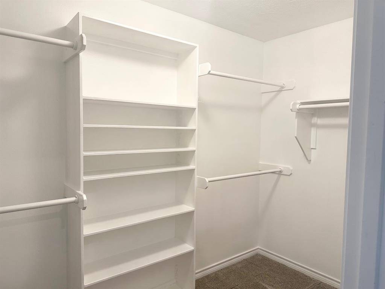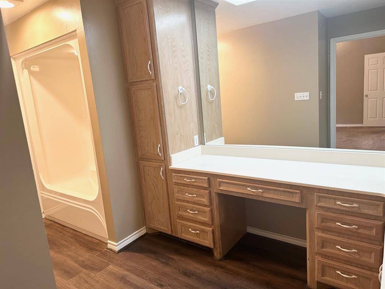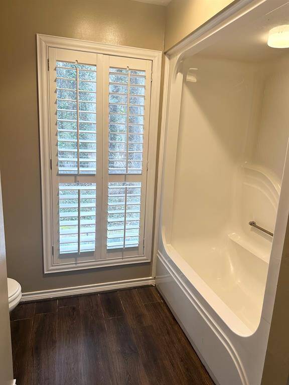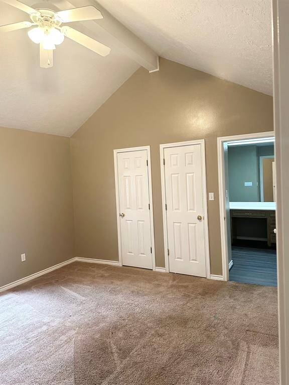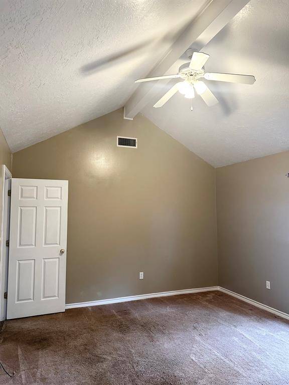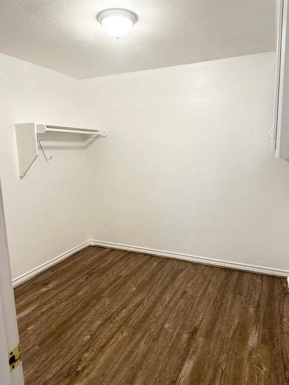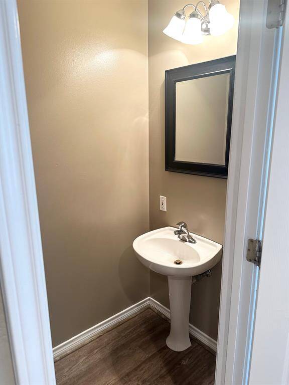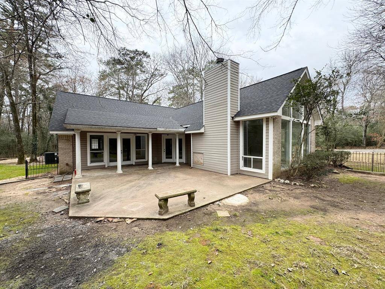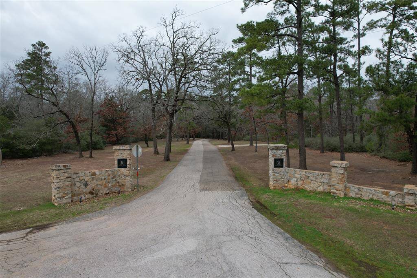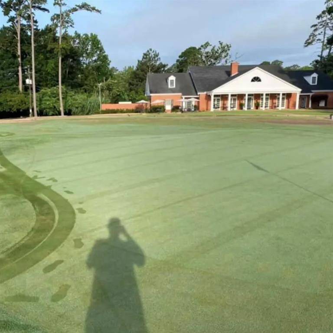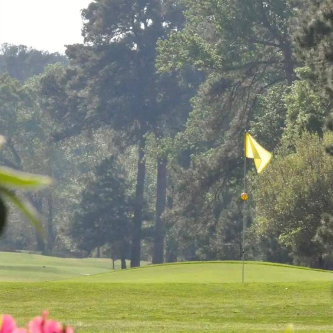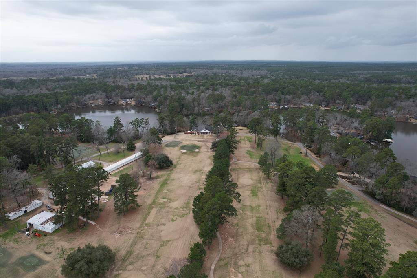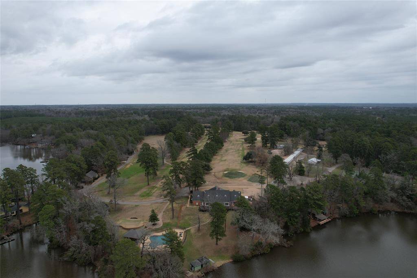101 Redbud Circle, Houston, Texas 75835
$440,000
3 Beds
2 Full / 1 Half Baths
Single-Family
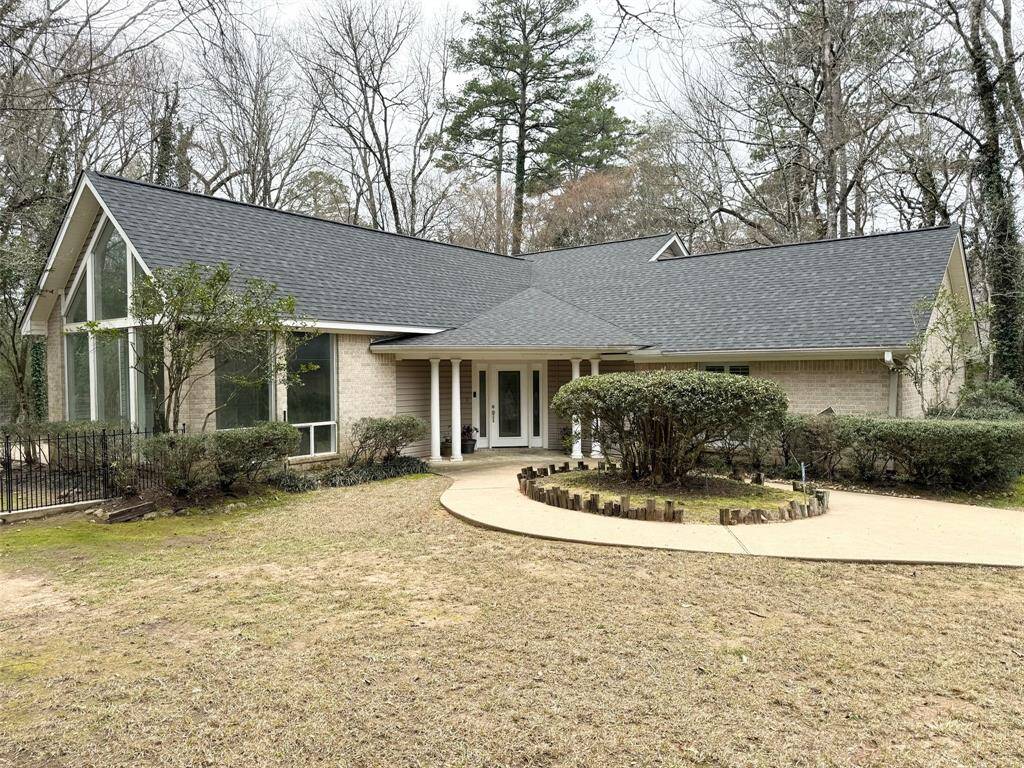

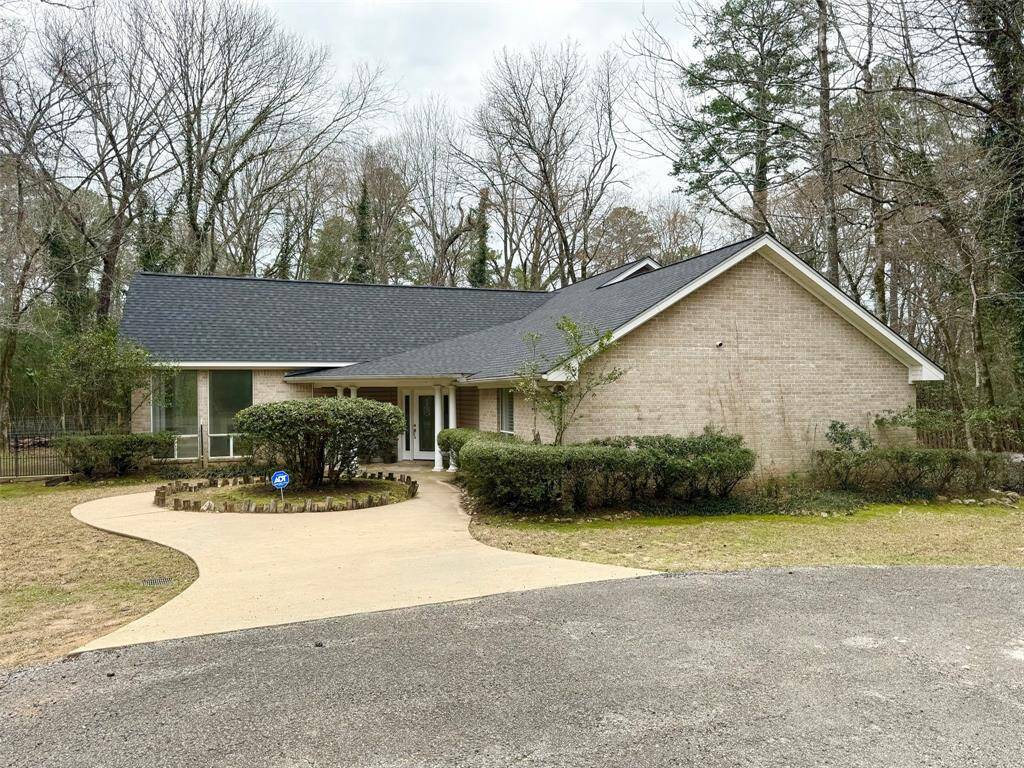
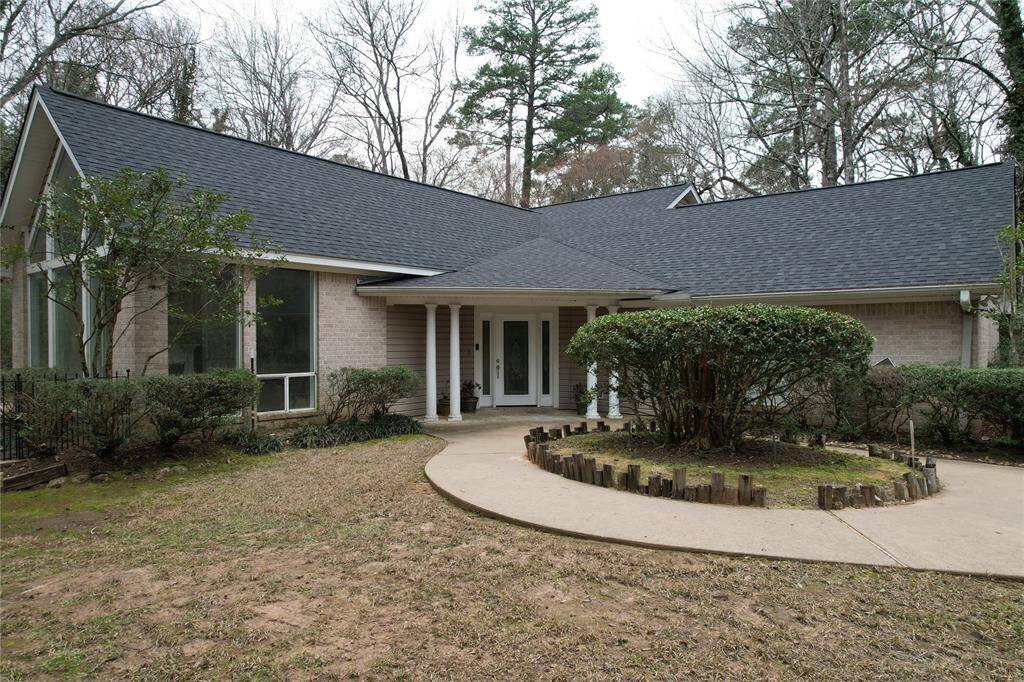
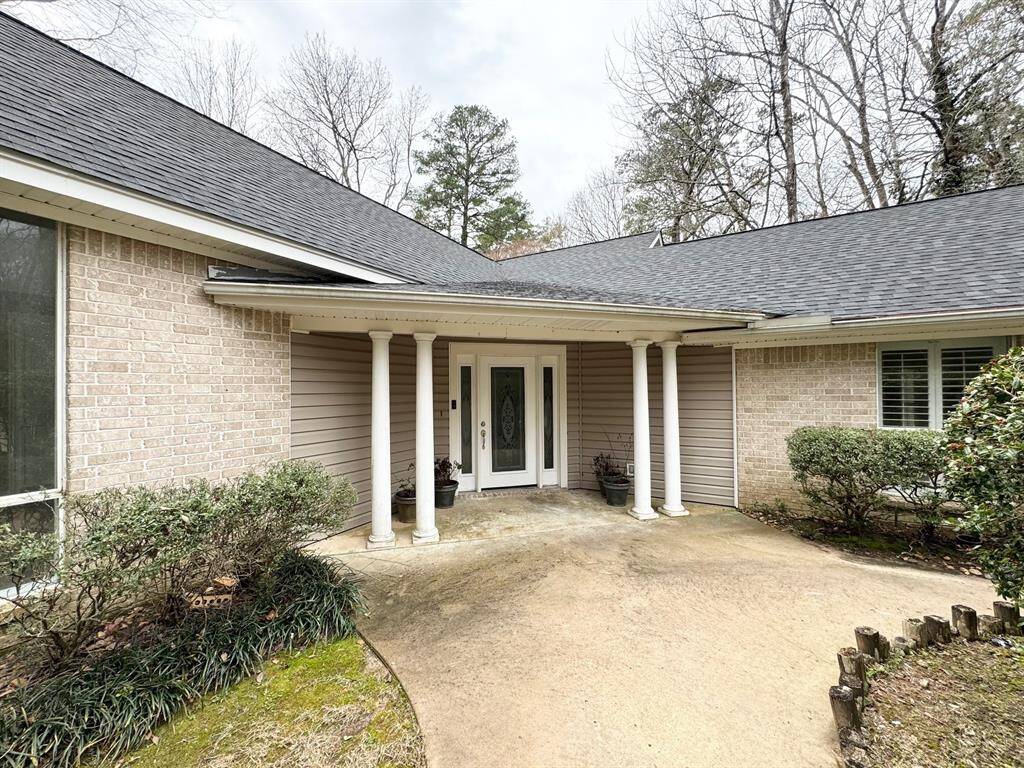
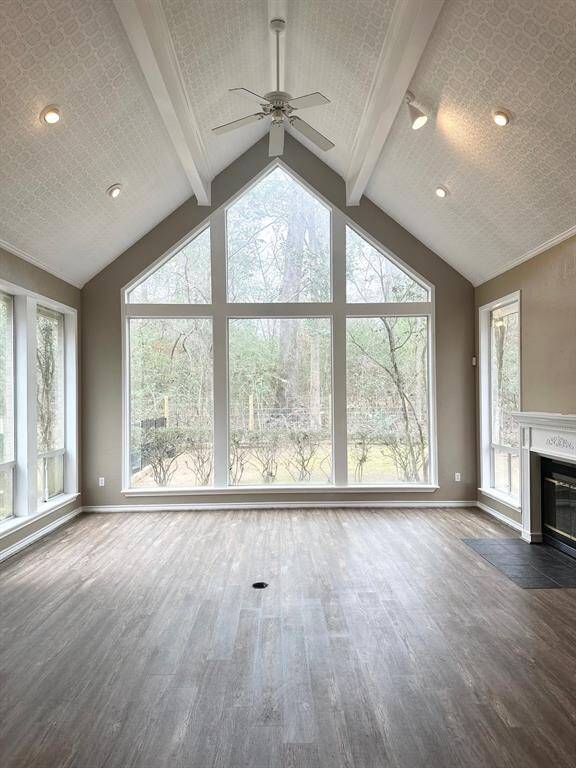
Request More Information
About 101 Redbud Circle
Nestled amidst the serene and wooded environment of Spring Creek Country Club- Stock membership required, sits this three bedroom, two and one-half bath home. Sunlight floods through the expansive windows of the den, illuminating the gathering spaces, including the well-appointed eat-in island kitchen with its custom cabinetry, granite countertops, and pantry. There is a half bath just off the living area for visiting guests. The handy laundry is just off the kitchen and has plenty of room for an extra fridge and freezer. The generously sized primary suite features large plate glass windows and French doors leading to the outdoor covered patio and has new carpet. The en-suite private bath offers his and her vanities, his and her walk-in closets, jacuzzi tub, and large walk-in shower. Two guest bedrooms are very spacious and share a jack and jill bath with large vanity area and shower/tub combo. Outdoors, you will appreciate the circle drive and nice outdoor patio.
Highlights
101 Redbud Circle
$440,000
Single-Family
2,518 Home Sq Ft
Houston 75835
3 Beds
2 Full / 1 Half Baths
24,829 Lot Sq Ft
General Description
Taxes & Fees
Tax ID
0026790
Tax Rate
1.4446%
Taxes w/o Exemption/Yr
$4,448 / 2023
Maint Fee
Yes / $350 Monthly
Maintenance Includes
Clubhouse, Recreational Facilities
Room/Lot Size
1st Bed
15X19
2nd Bed
14X12
3rd Bed
14X12
Interior Features
Fireplace
1
Floors
Carpet, Vinyl Plank
Heating
Central Electric
Cooling
Central Electric
Bedrooms
2 Bedrooms Down, Primary Bed - 1st Floor
Dishwasher
Yes
Range
Yes
Disposal
Yes
Microwave
Yes
Oven
Electric Oven
Energy Feature
Ceiling Fans
Interior
High Ceiling
Loft
Maybe
Exterior Features
Foundation
Slab
Roof
Composition
Exterior Type
Brick, Cement Board
Water Sewer
Aerobic, Public Water
Private Pool
No
Area Pool
Yes
Lot Description
Wooded
New Construction
No
Listing Firm
Lawrence Realty
Schools (LATEXO - 61 - Latexo)
| Name | Grade | Great School Ranking |
|---|---|---|
| Latexo Elem | Elementary | 6 of 10 |
| Latexo High | Middle | 6 of 10 |
| Latexo High | High | 6 of 10 |
School information is generated by the most current available data we have. However, as school boundary maps can change, and schools can get too crowded (whereby students zoned to a school may not be able to attend in a given year if they are not registered in time), you need to independently verify and confirm enrollment and all related information directly with the school.

