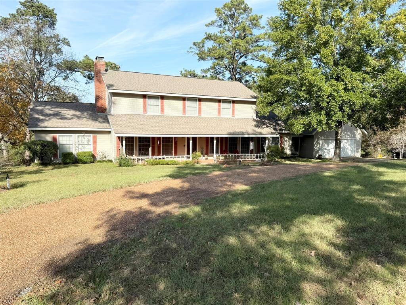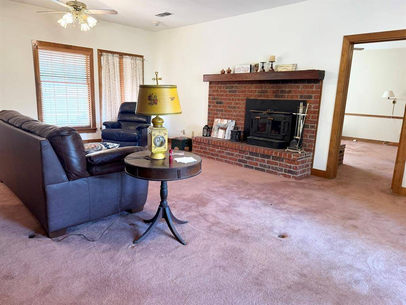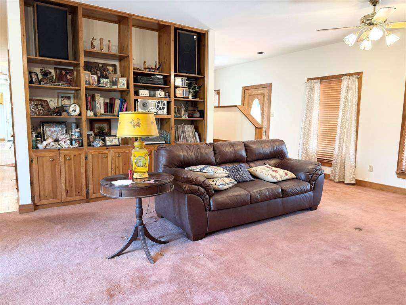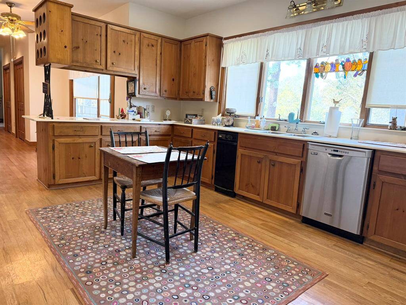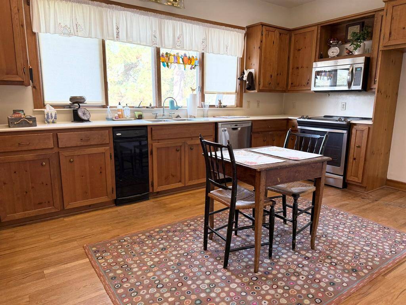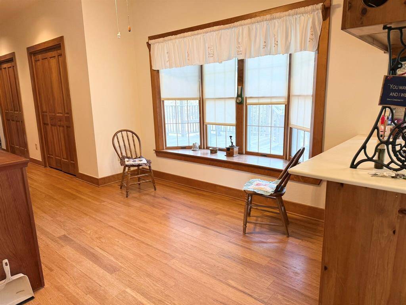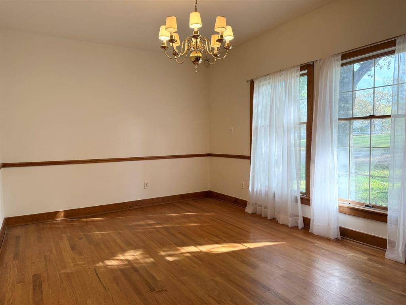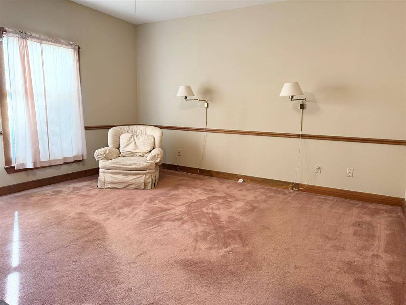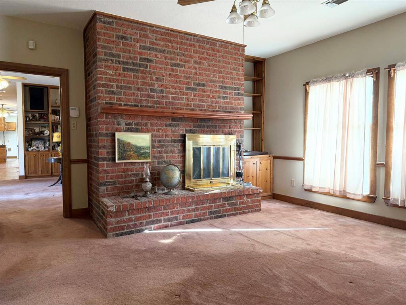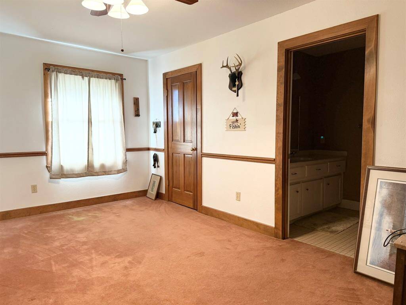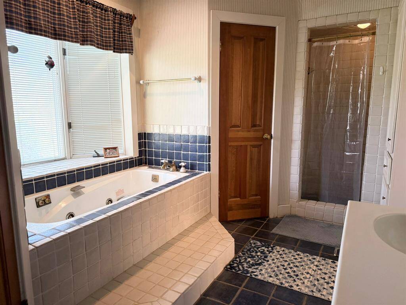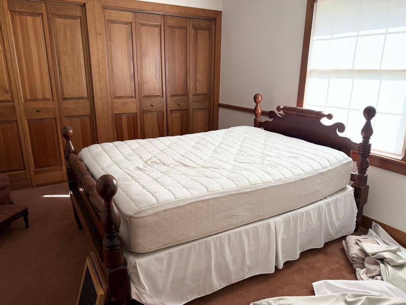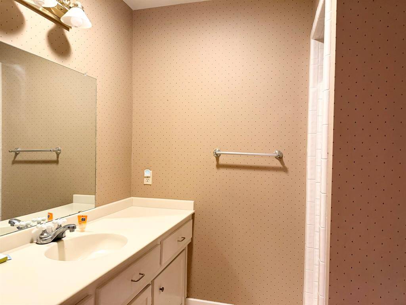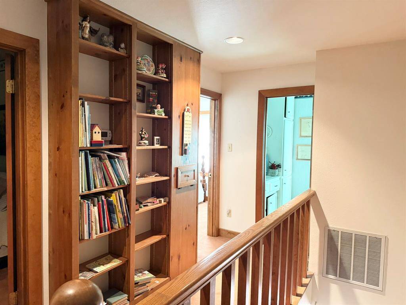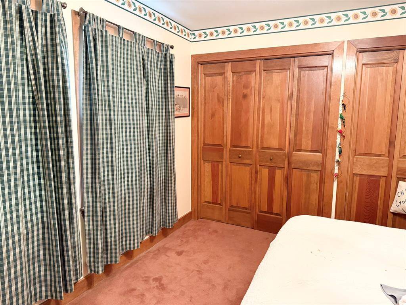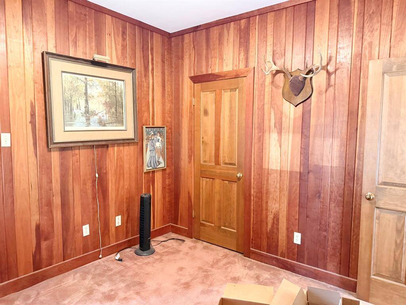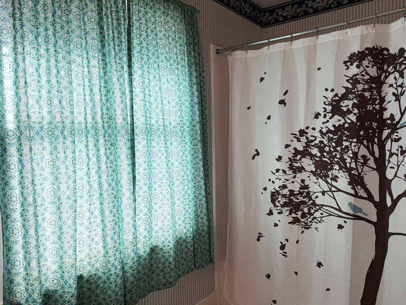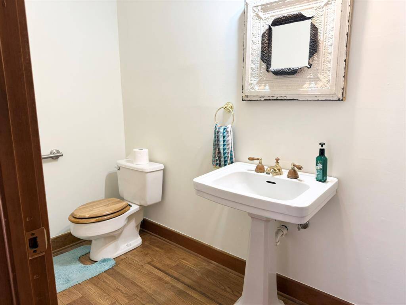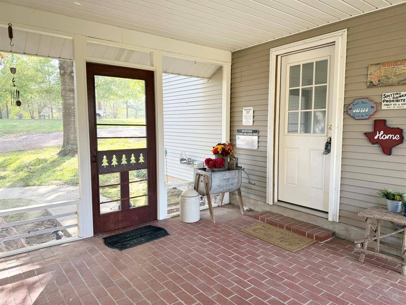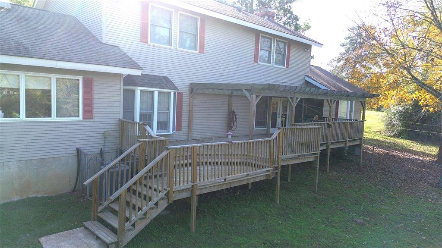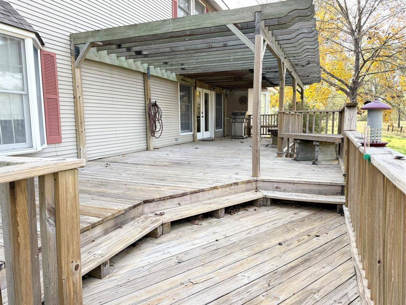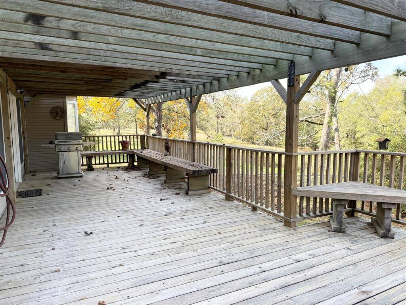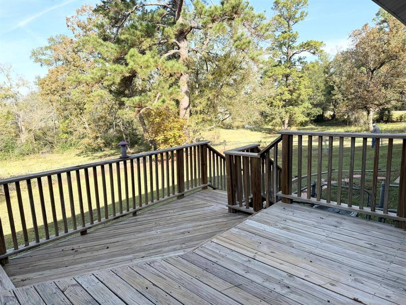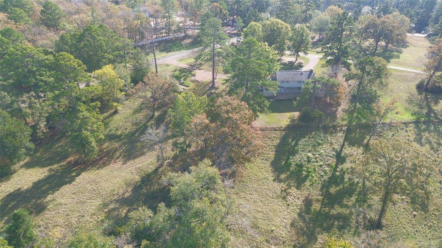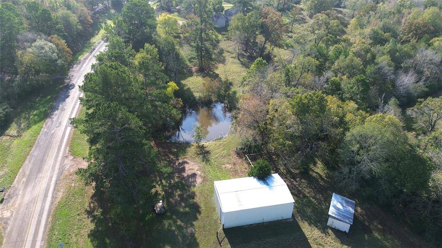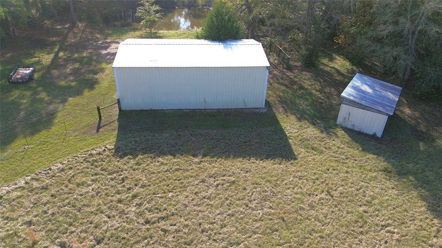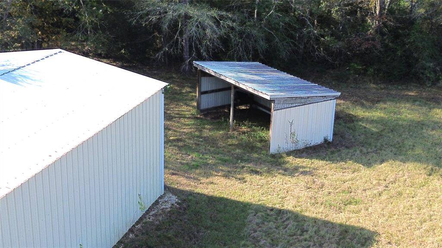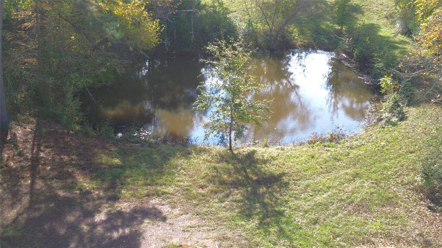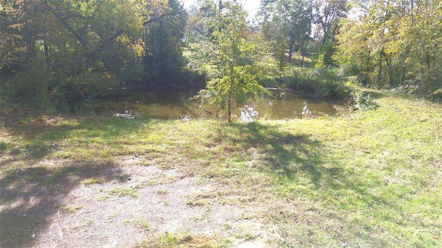441 Fm 3313, Houston, Texas 75835
$545,000
4 Beds
3 Full / 1 Half Baths
Single-Family
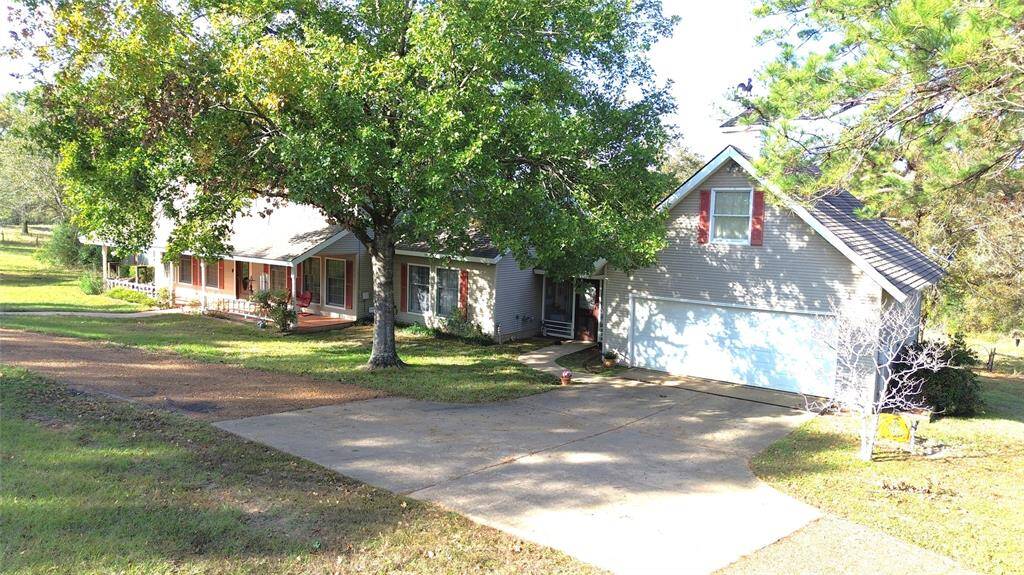

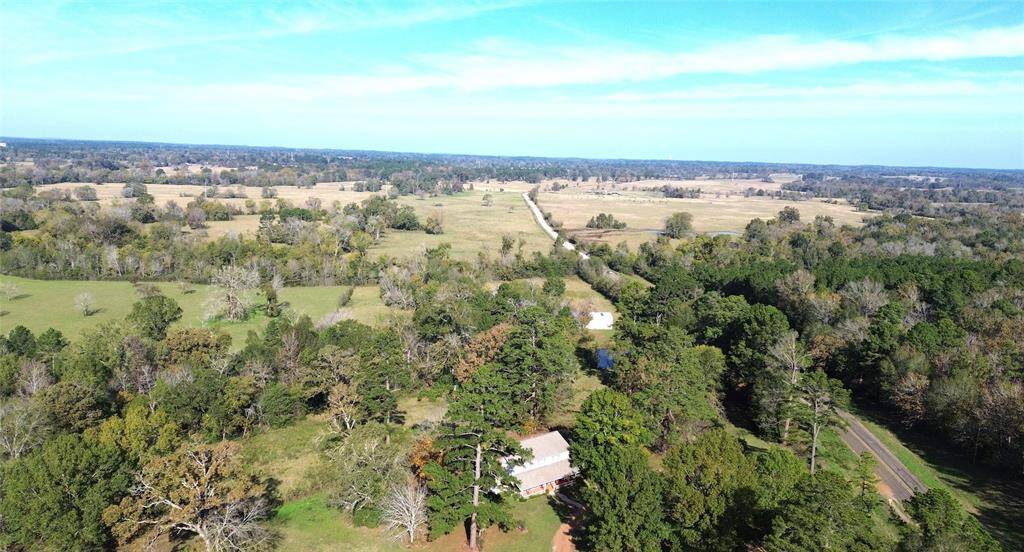
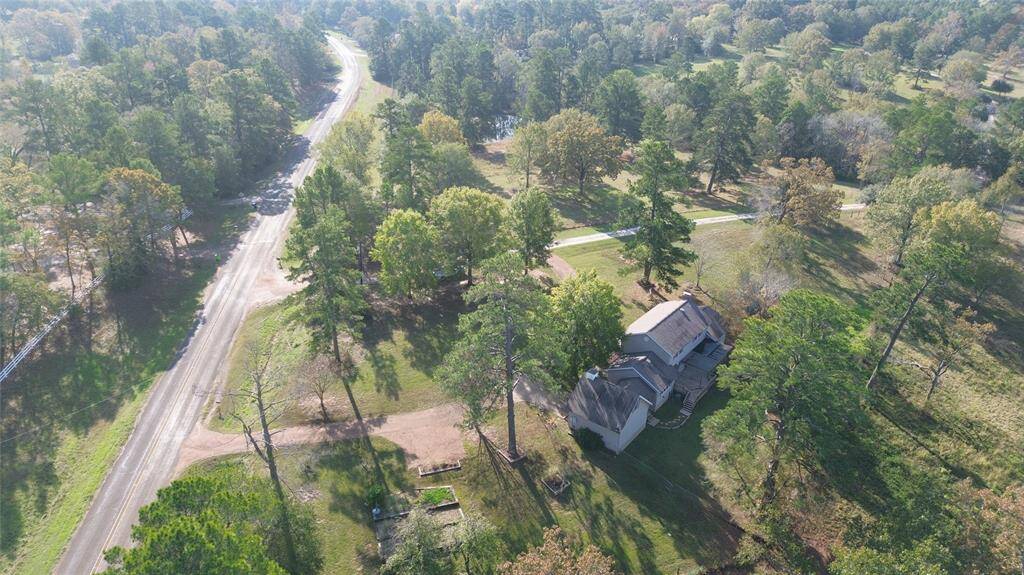
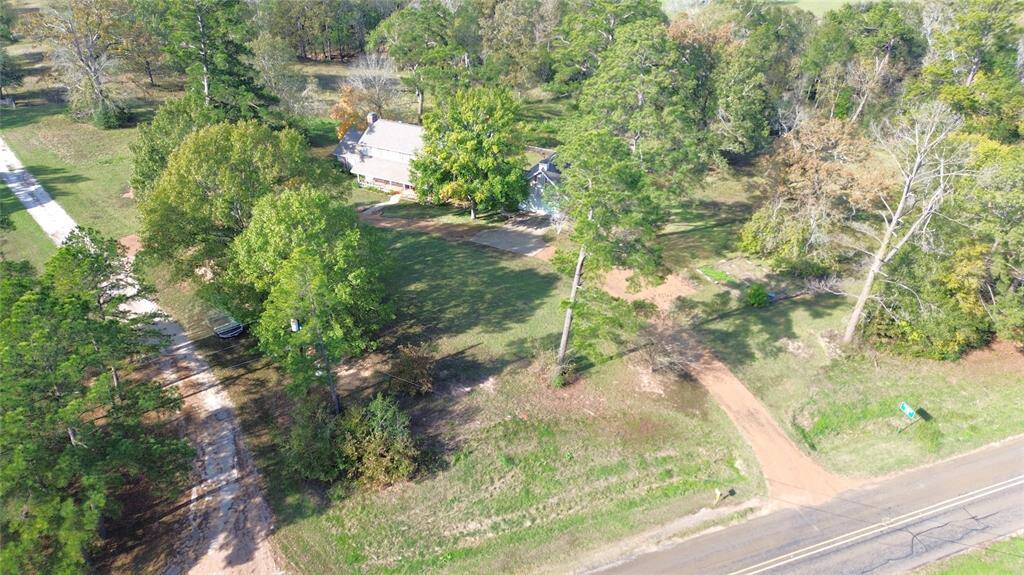
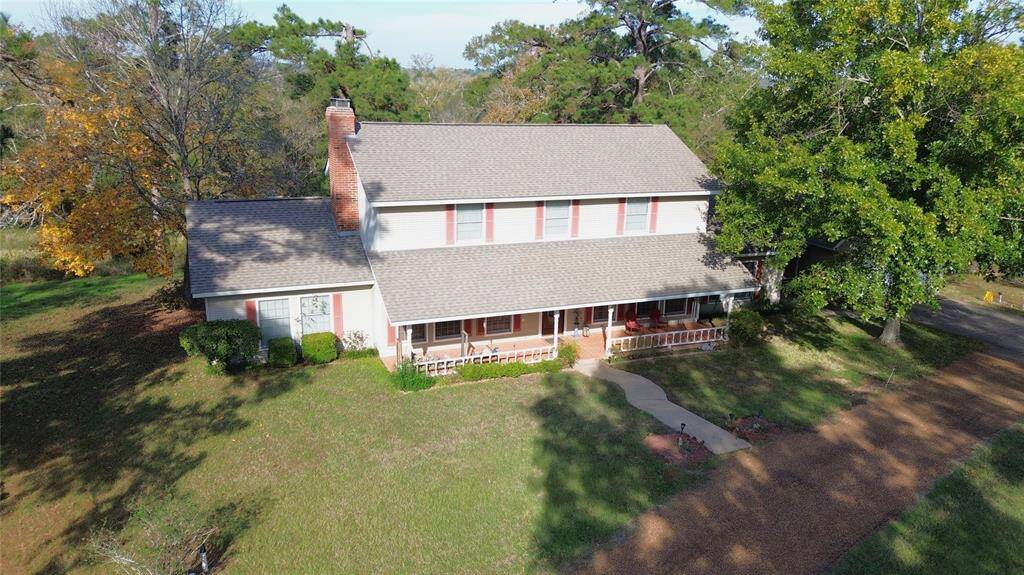
Request More Information
About 441 Fm 3313
Don’t miss this unique opportunity to own this well-maintained four bedroom, three and one-half bath home sitting atop a hill, overlooking 10-acres, only minutes from town. The living area features a wood-burning fireplace, built-ins, and great windows that bring the outside in. The kitchen offers an abundance of counter and cabinet space and a breakfast area. There is also a formal dining room for hosting. The primary bedroom shares a fireplace with the living area and has an ensuite bath with jacuzzi tub and walk-in shower. An additional guest bedroom has an ensuite bath, while the two other guest bedrooms share a bath. You will enjoy the screened porch and the large deck for entertaining. This 10-acre property features rolling terrain with a mix of hardwood and pine trees, stocked pond, and the back of the property is bordered by Hurricane Bayou. Located on the property is a nice shop on a slab and second shed that could be used for storing equipment. Call today!
Highlights
441 Fm 3313
$545,000
Single-Family
2,950 Home Sq Ft
Houston 75835
4 Beds
3 Full / 1 Half Baths
217,800 Lot Sq Ft
General Description
Taxes & Fees
Tax ID
0020154
Tax Rate
1.4423%
Taxes w/o Exemption/Yr
$3,882 / 2024
Maint Fee
No
Room/Lot Size
Dining
16X11
Kitchen
26X12
1st Bed
16X14
5th Bed
15X11
Interior Features
Fireplace
No
Heating
Central Electric
Cooling
Central Electric
Bedrooms
1 Bedroom Up, 2 Bedrooms Down, Primary Bed - 1st Floor
Dishwasher
Maybe
Range
Yes
Disposal
Maybe
Microwave
Maybe
Loft
Maybe
Exterior Features
Foundation
Slab
Roof
Composition
Exterior Type
Cement Board
Water Sewer
Public Water, Septic Tank
Private Pool
No
Area Pool
Maybe
Lot Description
Wooded
New Construction
No
Listing Firm
Schools (LATEXO - 61 - Latexo)
| Name | Grade | Great School Ranking |
|---|---|---|
| Latexo Elem | Elementary | 6 of 10 |
| Latexo High | Middle | 6 of 10 |
| Latexo High | High | 6 of 10 |
School information is generated by the most current available data we have. However, as school boundary maps can change, and schools can get too crowded (whereby students zoned to a school may not be able to attend in a given year if they are not registered in time), you need to independently verify and confirm enrollment and all related information directly with the school.

