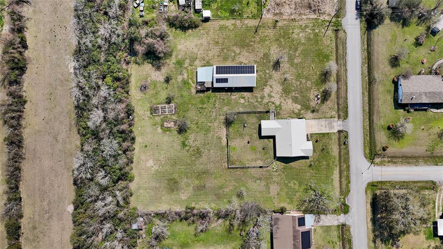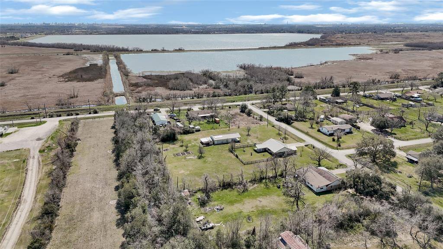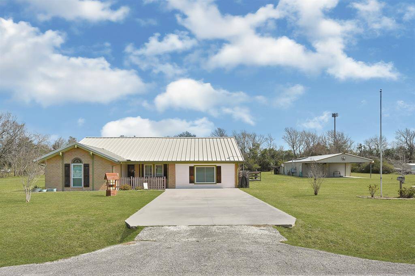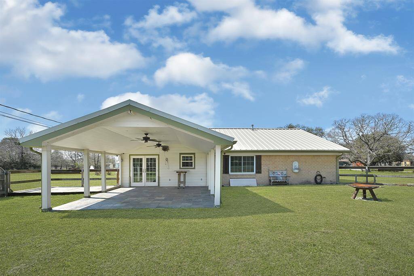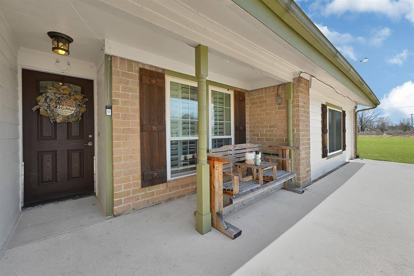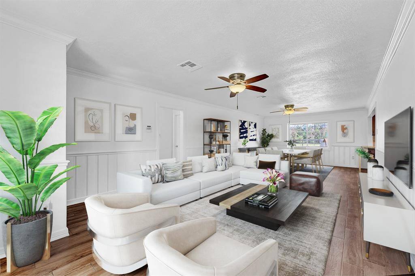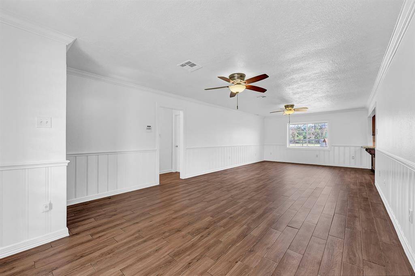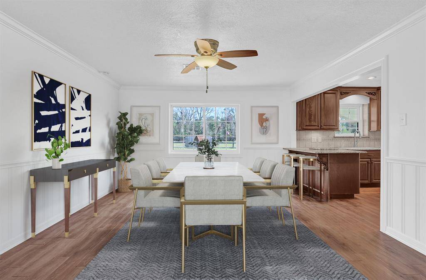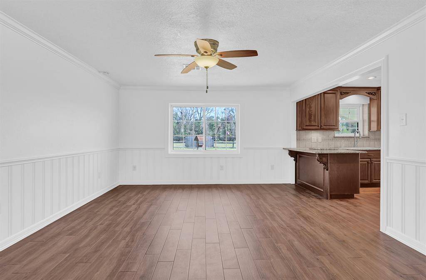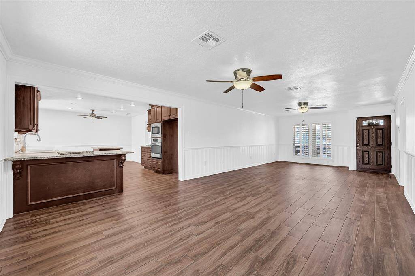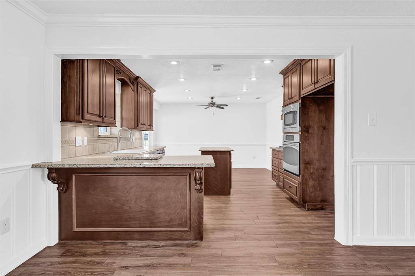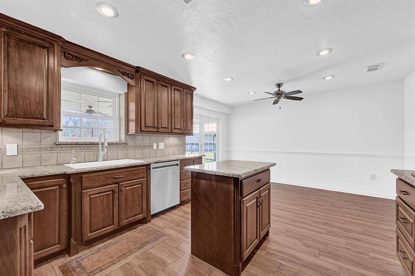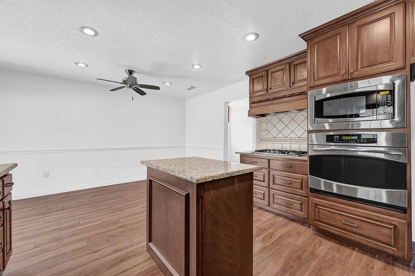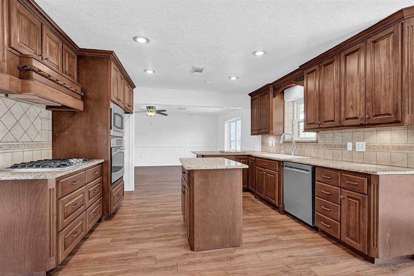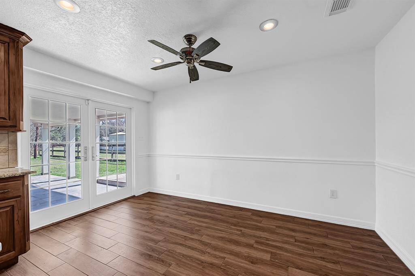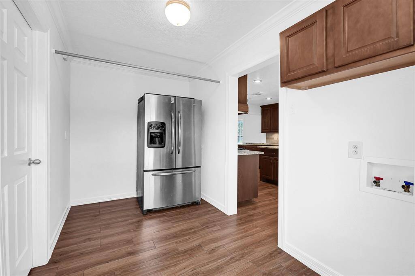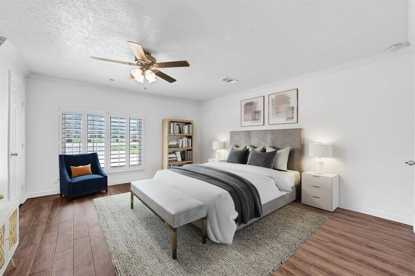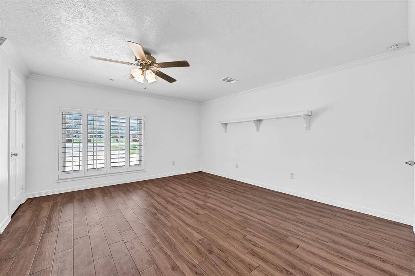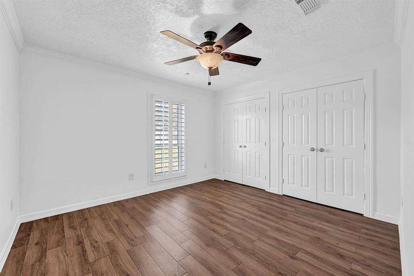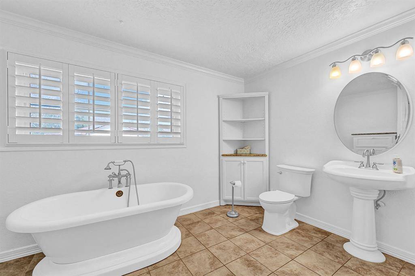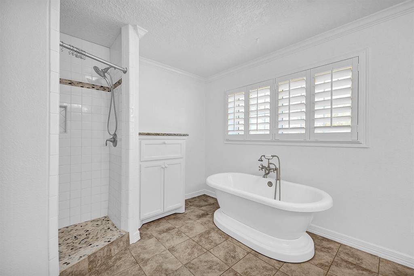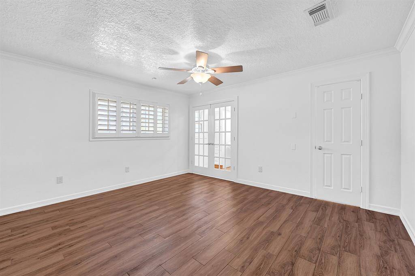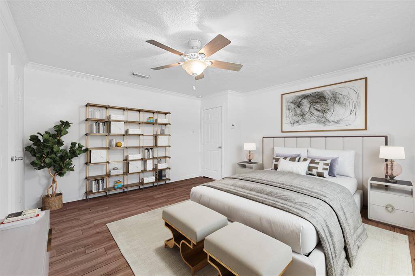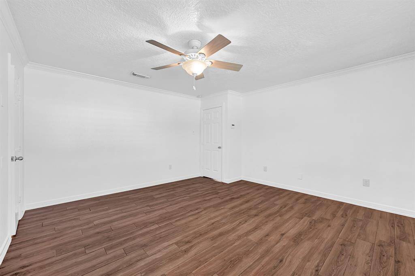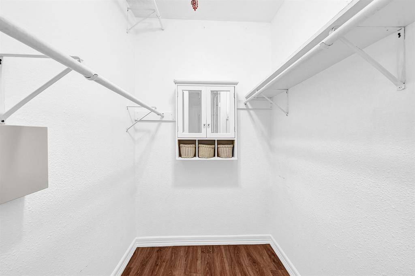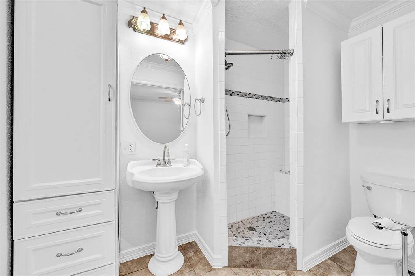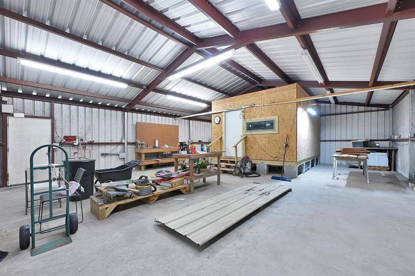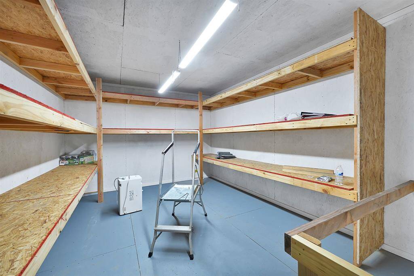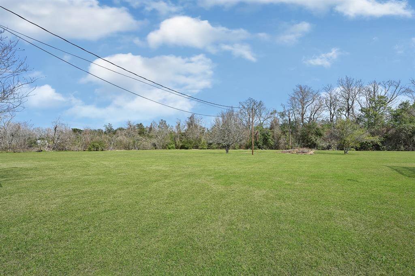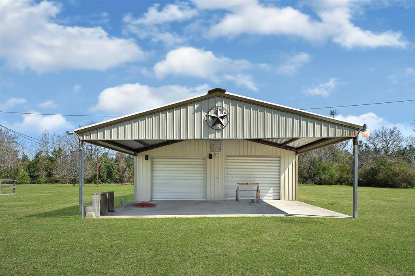10118 Braemar Street, Houston, Texas 77532
$449,900
3 Beds
2 Full Baths
Single-Family
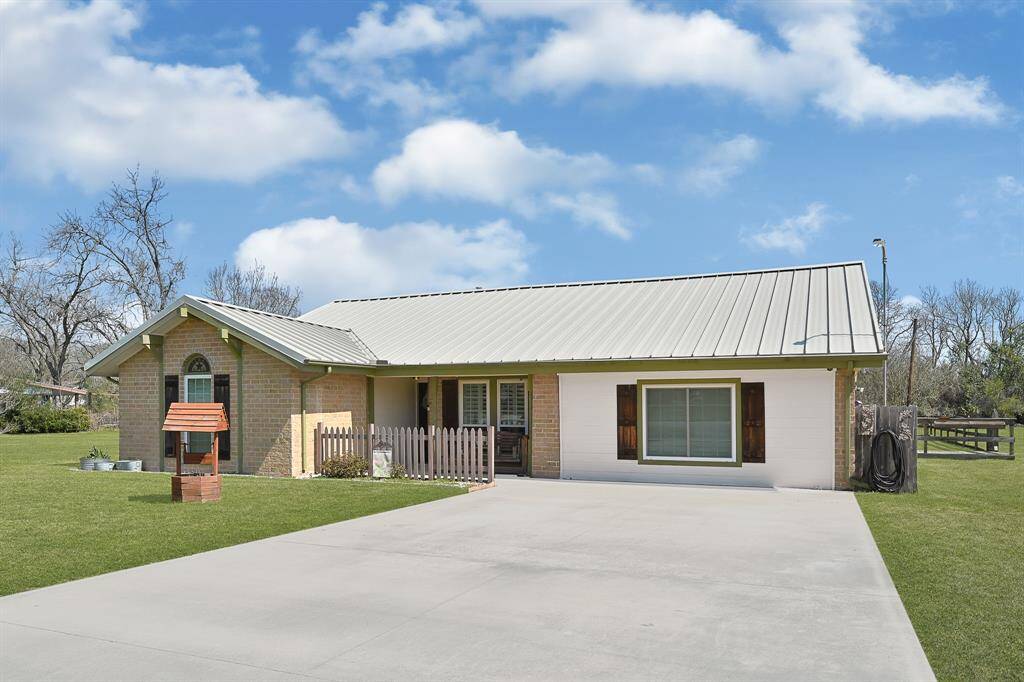

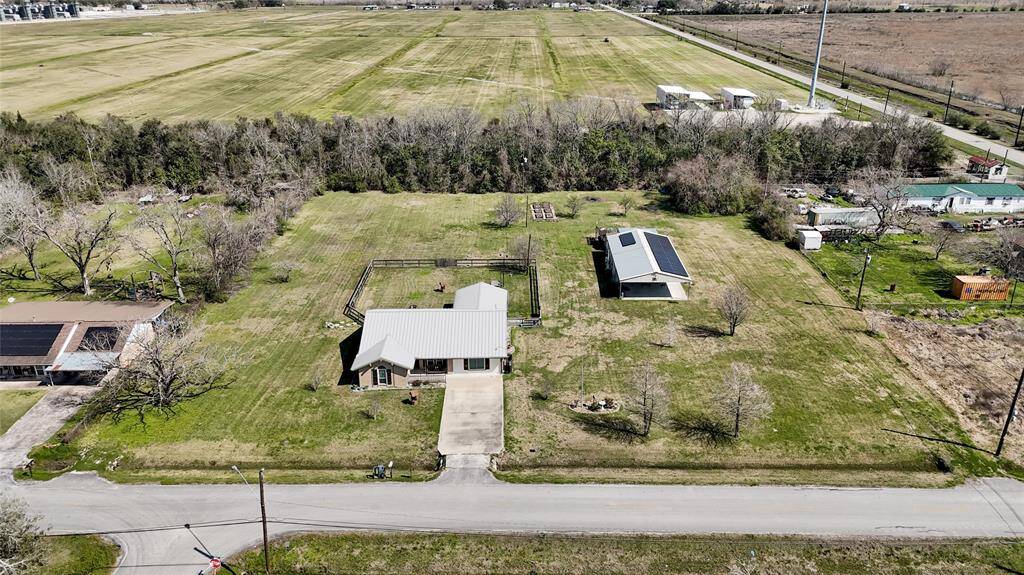
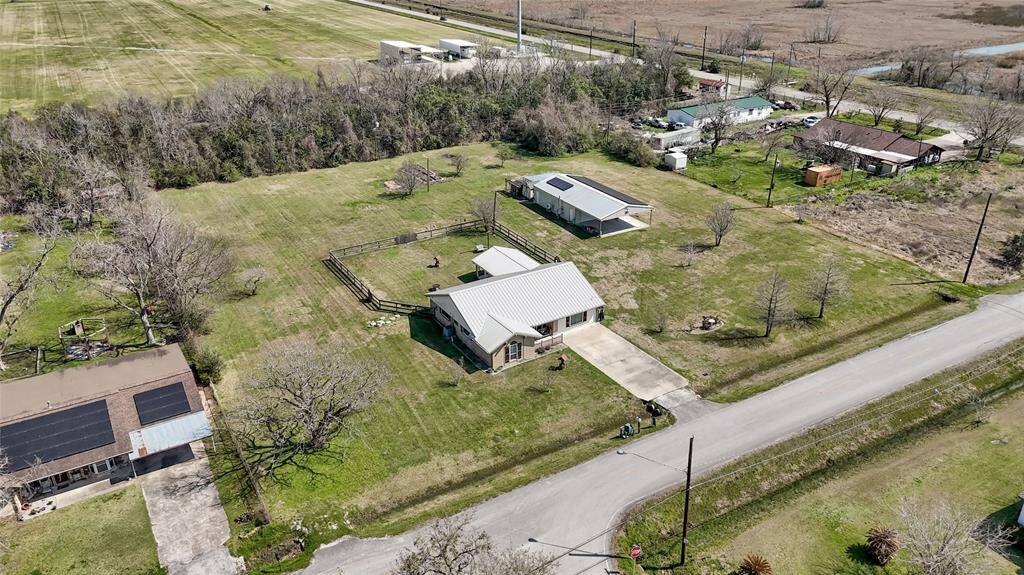
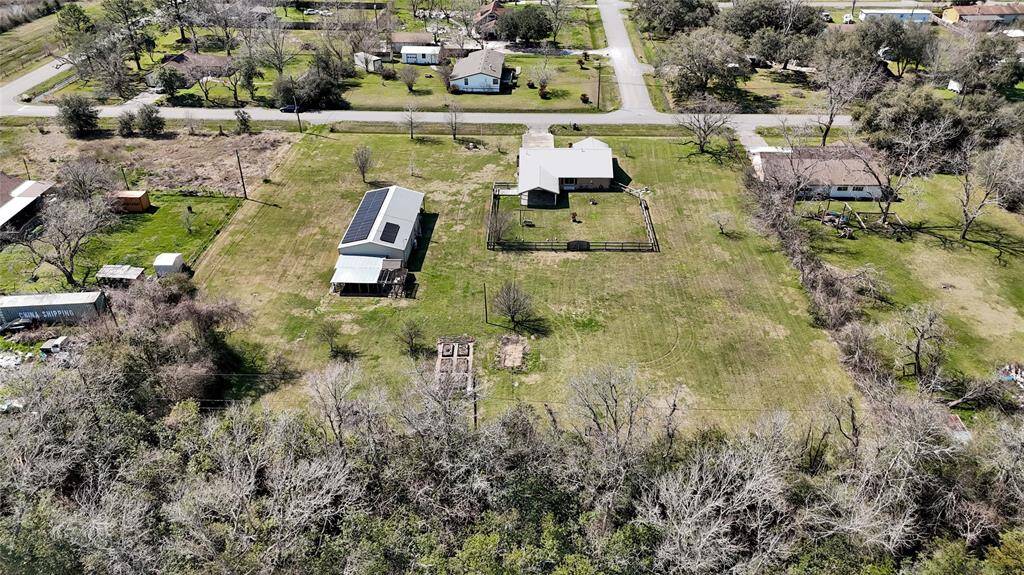
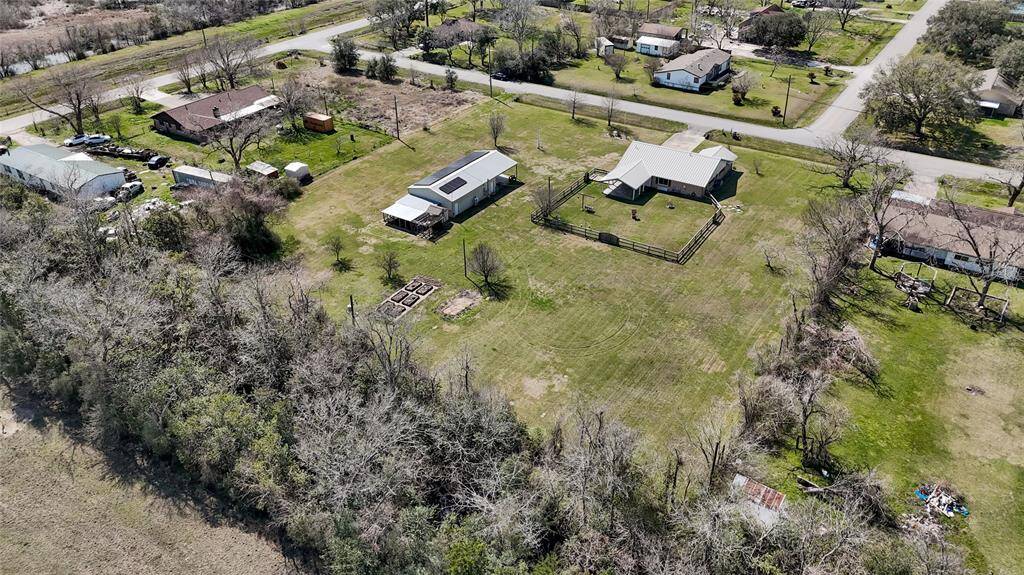
Request More Information
About 10118 Braemar Street
Beautifully maintained country home offers the perfect blend of tranquility and convenience, just a short distance from town yet providing all the country amenities you could desire. The 1.8-acres invites relaxation from the moment you arrive. Boasting a 30x40 metal shop complete with a large carport, two overhead doors, as well as a 12x16 climate-controlled workshop or office, fully equipped with a solid metal table and workbench. For guests with RVs, there are two 30-amp hookups to accommodate extended visits. Partially fenced with an enclosed backyard. The home is NOT IN FLOOD ZONE but is flood-proofed by Floodsafe USA (the same company that flood-proofed the medical center), providing you peace of mind. Two additional access driveways. The interior is equally impressive, with 4" plantation shutters, custom wood cabinets, granite countertops, a spa bathroom with a freestanding tub and oversized shower, and an oversized laundry room. This home is loaded with upgrades!
Highlights
10118 Braemar Street
$449,900
Single-Family
1,836 Home Sq Ft
Houston 77532
3 Beds
2 Full Baths
78,408 Lot Sq Ft
General Description
Taxes & Fees
Tax ID
098-203-000-0063
Tax Rate
Unknown
Taxes w/o Exemption/Yr
Unknown
Maint Fee
No
Room/Lot Size
Kitchen
12x20
1st Bed
12x14
2nd Bed
15x16
3rd Bed
11x12
Interior Features
Fireplace
No
Floors
Tile
Countertop
granite
Heating
Central Gas
Cooling
Central Electric
Connections
Gas Dryer Connections, Washer Connections
Bedrooms
2 Bedrooms Down, Primary Bed - 1st Floor
Dishwasher
Yes
Range
Yes
Disposal
No
Microwave
Yes
Oven
Electric Oven
Energy Feature
Ceiling Fans, Digital Program Thermostat, Energy Star/Reflective Roof, High-Efficiency HVAC, Insulated/Low-E windows, Insulation - Blown Cellulose, Other Energy Features, Radiant Attic Barrier, Solar Panel - Owned
Interior
Alarm System - Owned, Crown Molding, Fire/Smoke Alarm, Refrigerator Included
Loft
Maybe
Exterior Features
Foundation
Slab
Roof
Metal
Exterior Type
Brick, Cement Board
Water Sewer
Aerobic, Other Water/Sewer
Exterior
Back Yard, Back Yard Fenced, Covered Patio/Deck, Partially Fenced, Patio/Deck, Porch, Private Driveway, Side Yard, Workshop
Private Pool
No
Area Pool
Maybe
Lot Description
Cleared
New Construction
No
Front Door
West
Listing Firm
Schools (CROSBY - 12 - Crosby)
| Name | Grade | Great School Ranking |
|---|---|---|
| Drew Intermediate | Elementary | 5 of 10 |
| Crosby Middle (Crosby) | Middle | None of 10 |
| Crosby High | High | 4 of 10 |
School information is generated by the most current available data we have. However, as school boundary maps can change, and schools can get too crowded (whereby students zoned to a school may not be able to attend in a given year if they are not registered in time), you need to independently verify and confirm enrollment and all related information directly with the school.

