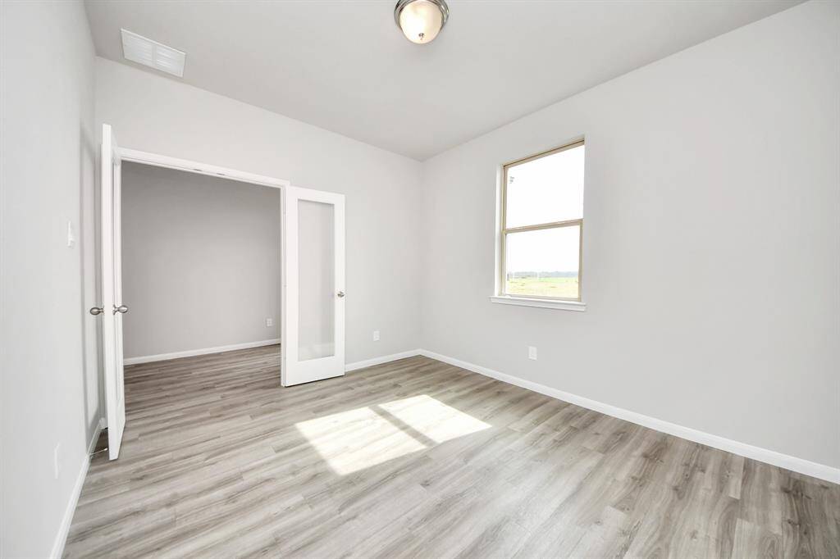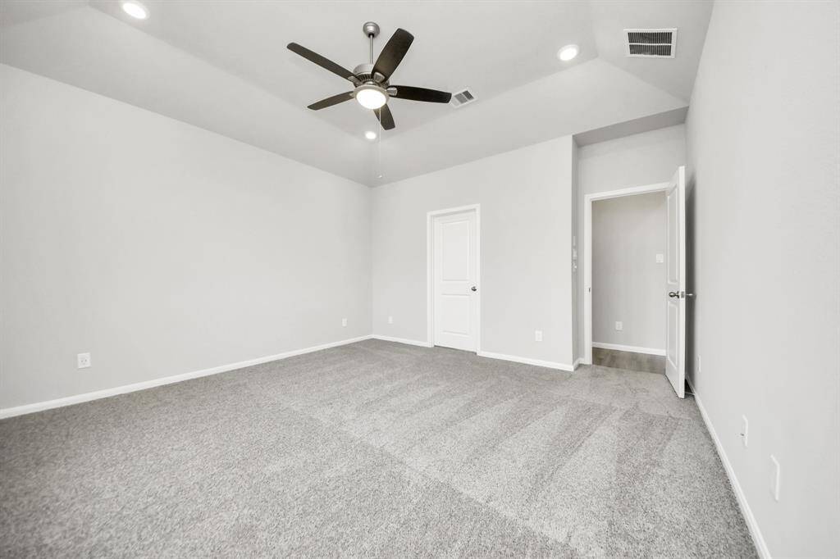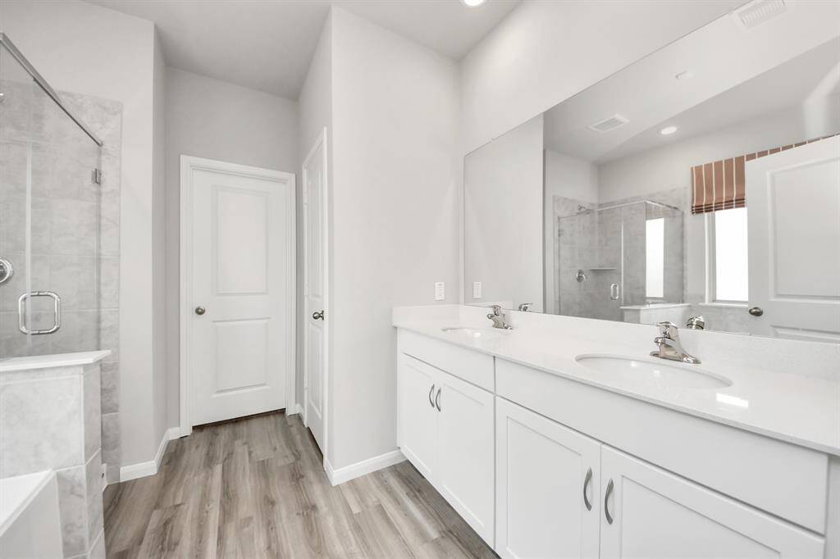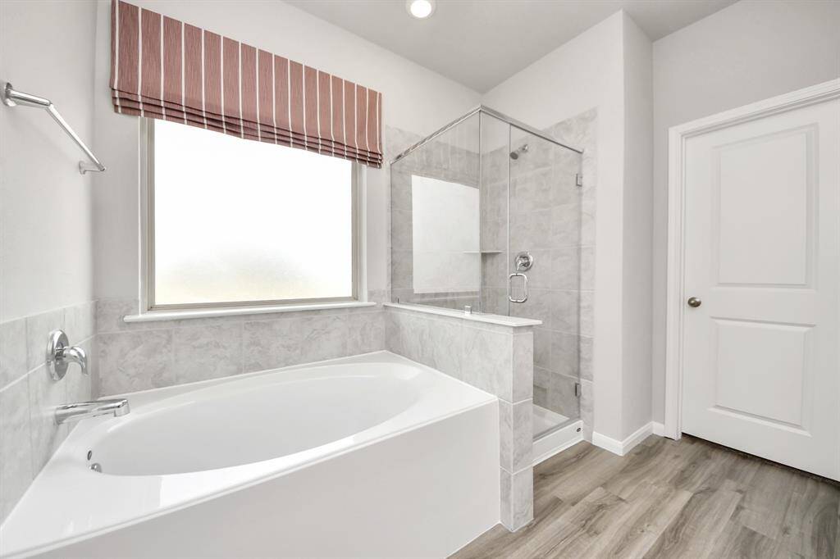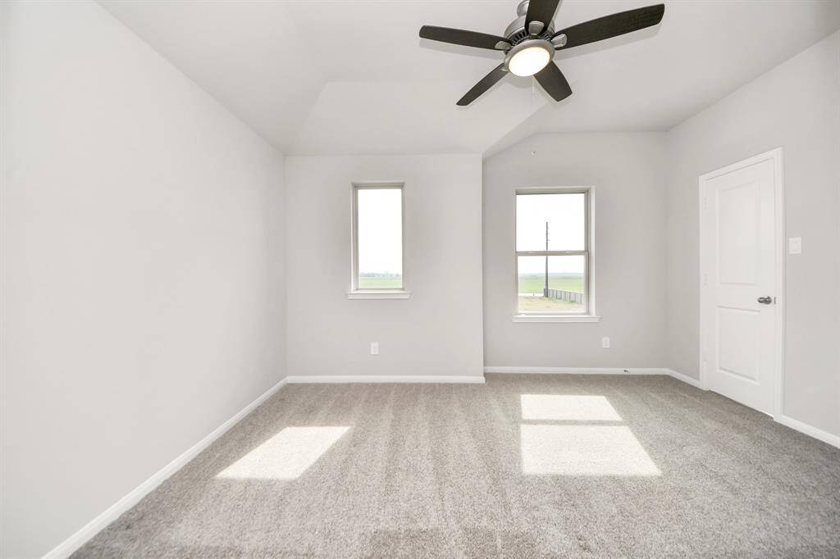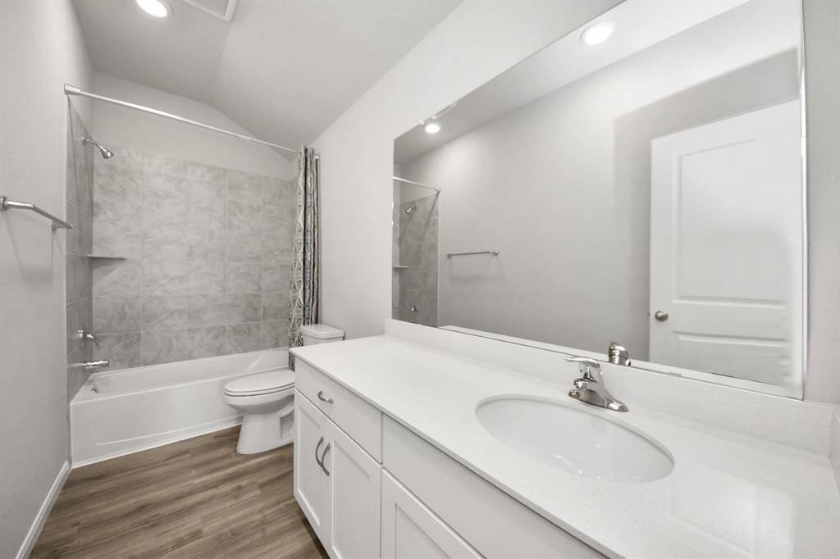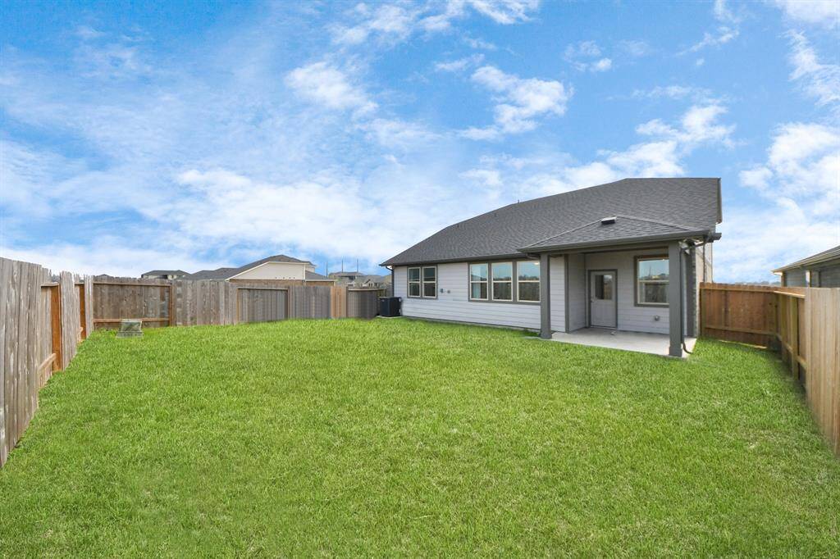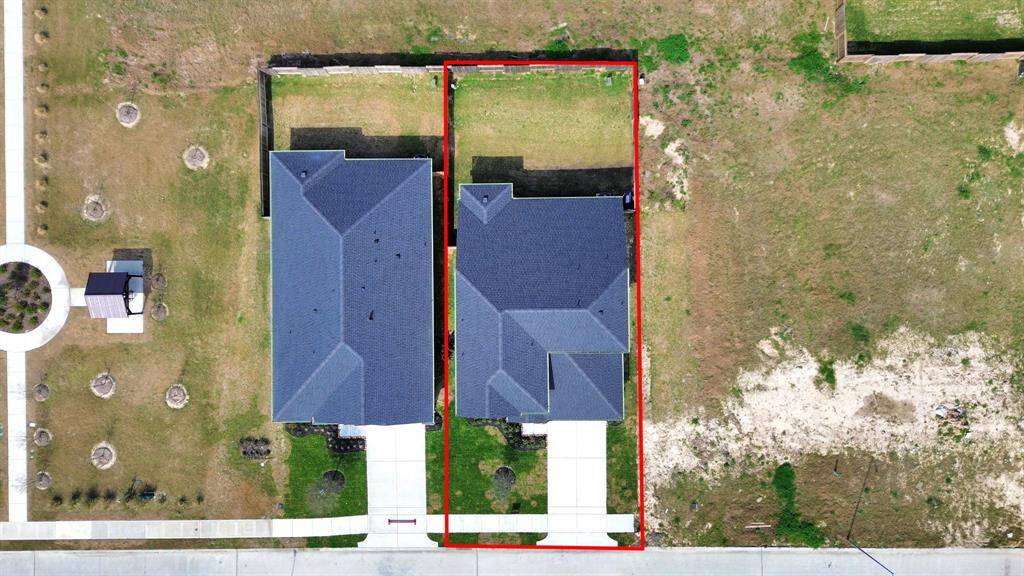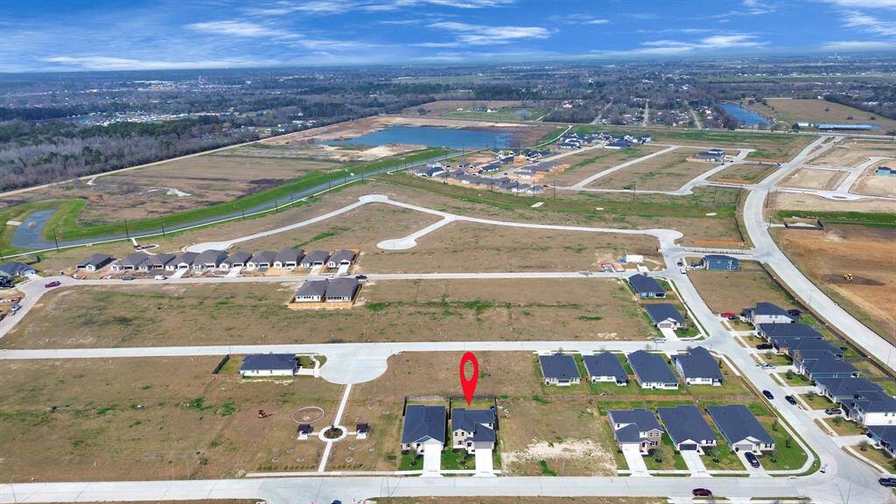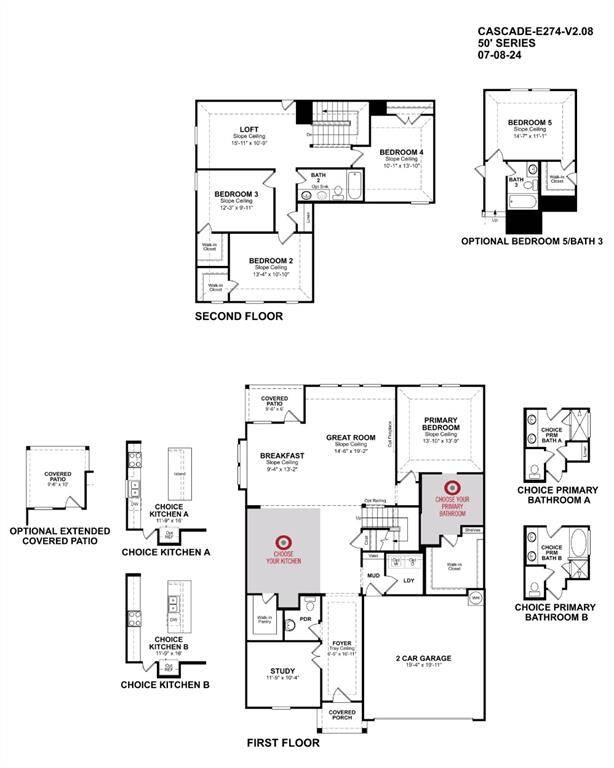1311 Bonnerjee Drive, Houston, Texas 77532
$349,103
4 Beds
2 Full / 1 Half Baths
Single-Family
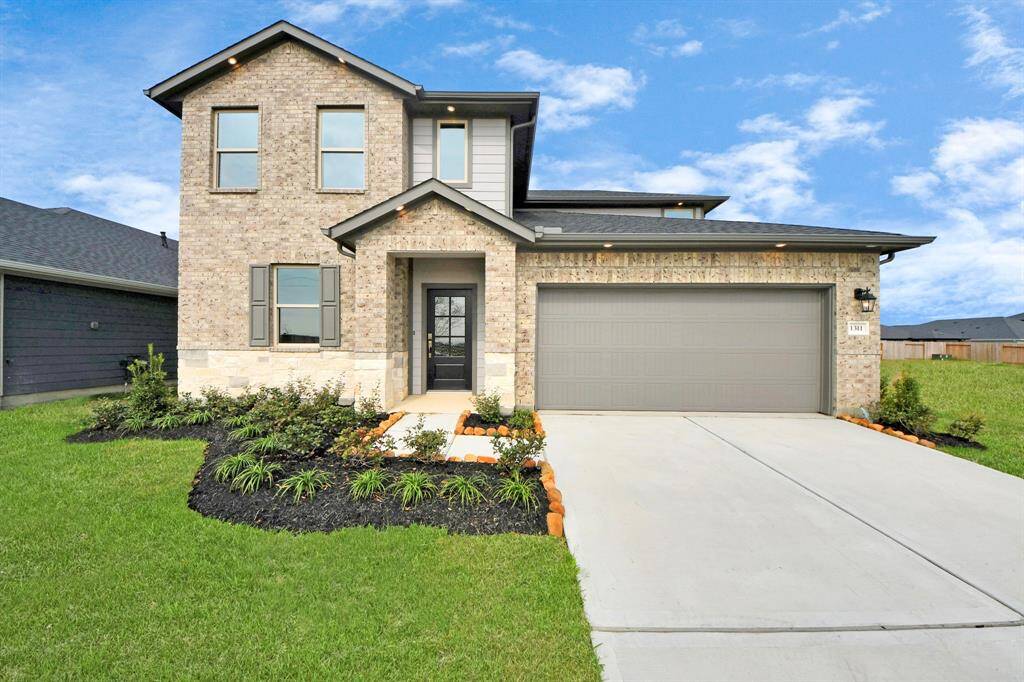

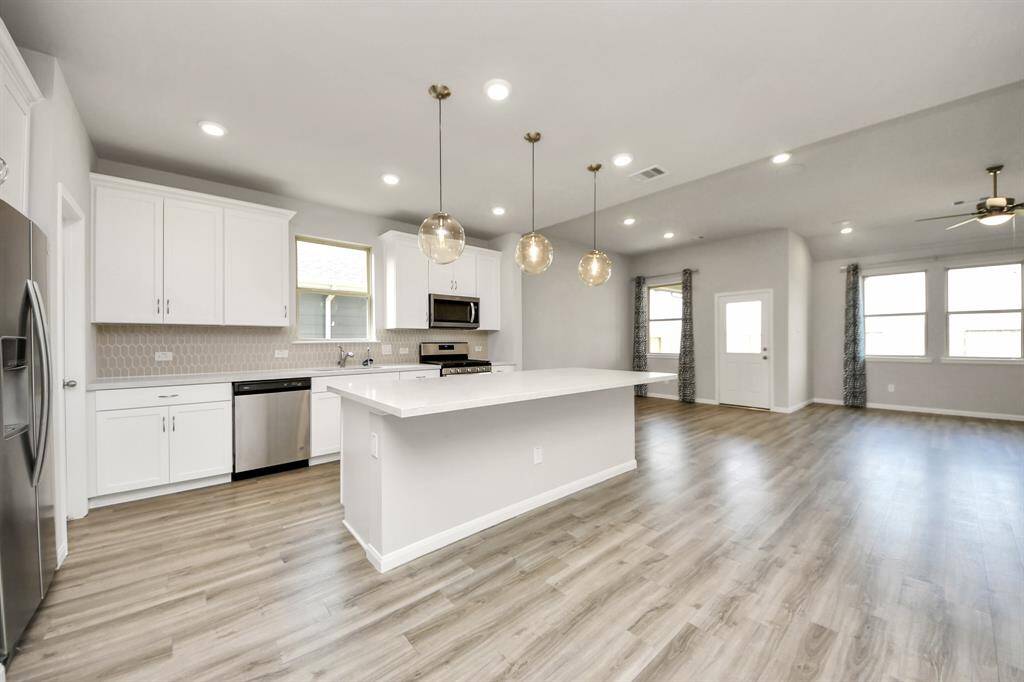
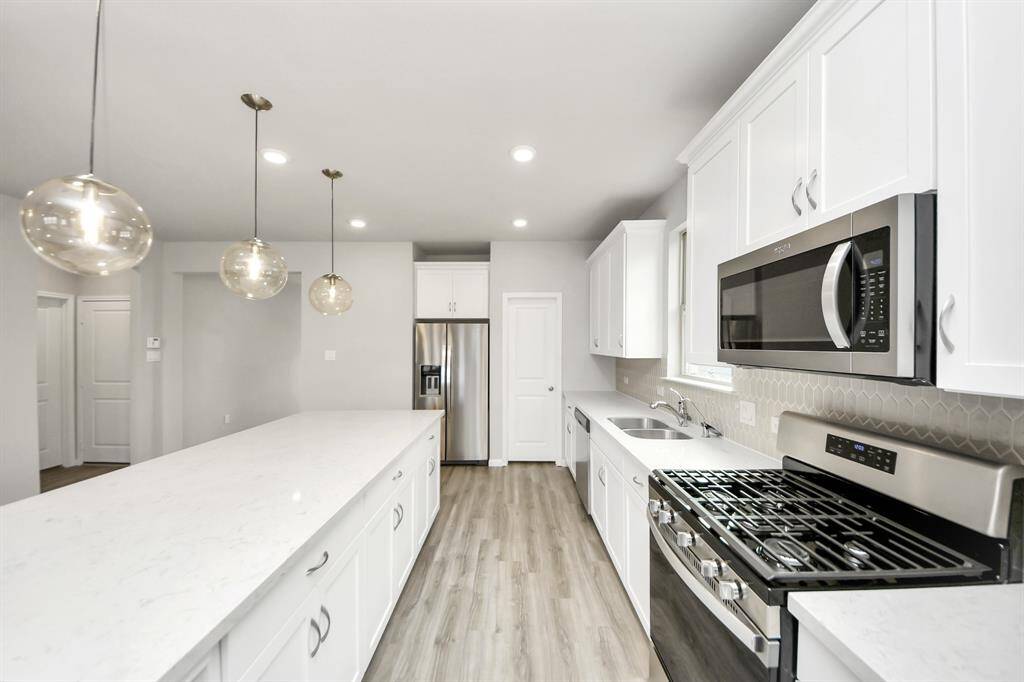
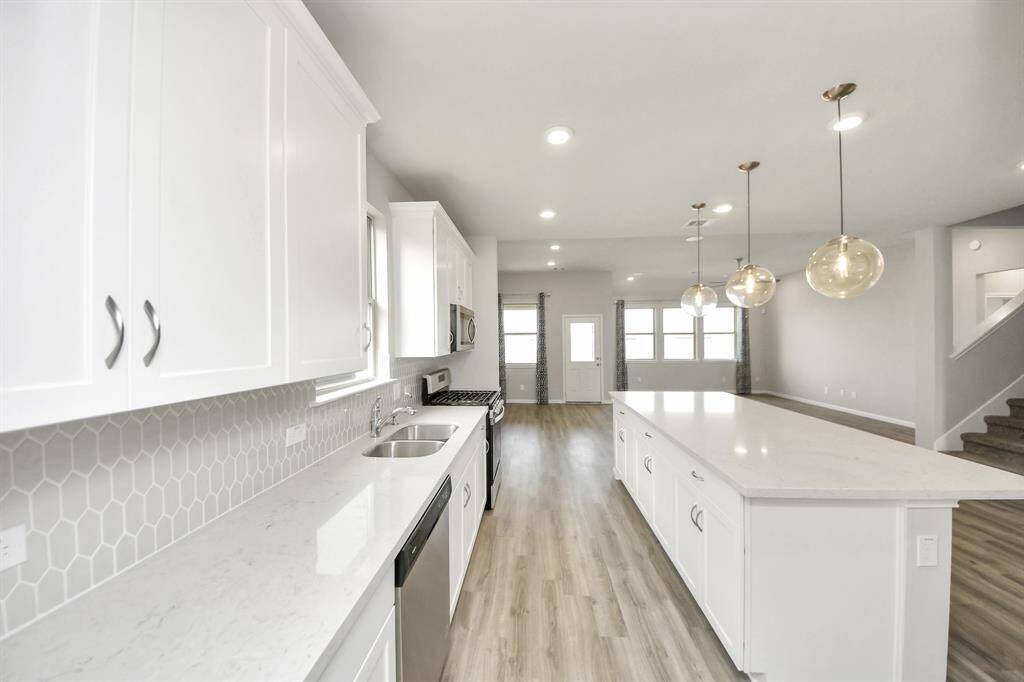
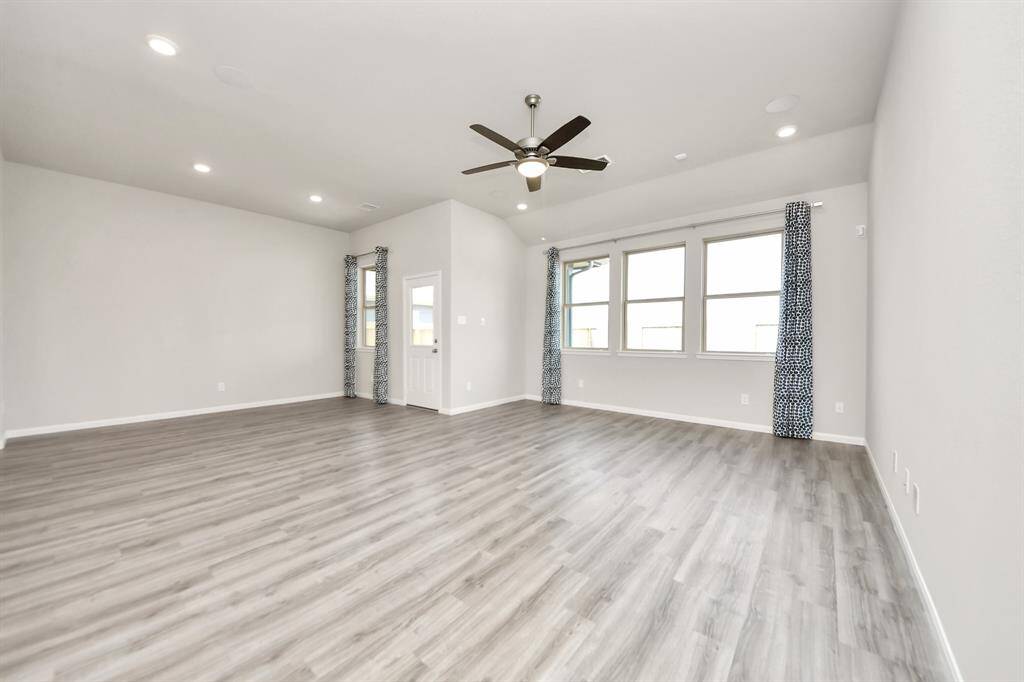
Request More Information
About 1311 Bonnerjee Drive
Welcome to this stunning former MODEL home that offers the perfect blend of style, functionality, and energy efficiency! The Cascade Plan features 4 bedrooms, 2.5 bathrooms, and an open floor plan ideal for modern living. The chef’s kitchen boasts a massive walk-in pantry, elegant white cabinetry, sleek stainless steel appliances, and designer finishes. Luxury vinyl plank flooring adds durability and sophistication throughout the main living areas.
A beautiful study with glass doors at the front of the home provides the perfect workspace or retreat. Thoughtful storage solutions keep everything organized and within reach. Beazer Homes builds for the future—this Net Zero Ready home is prewired for solar, includes a 220V outlet in the garage for an EV, and features a high-efficiency heat pump water heater to help save on energy costs.
Don’t miss this rare chance to own a former model home packed with upgrades in a prime location—schedule your tour today!
Highlights
1311 Bonnerjee Drive
$349,103
Single-Family
2,538 Home Sq Ft
Houston 77532
4 Beds
2 Full / 1 Half Baths
General Description
Taxes & Fees
Tax ID
146-689-003-0021
Tax Rate
3.1%
Taxes w/o Exemption/Yr
Unknown
Maint Fee
Yes / $600 Annually
Room/Lot Size
Living
15x19
Kitchen
12x16
Breakfast
9x13
1st Bed
14x14
2nd Bed
13x11
3rd Bed
12x10
4th Bed
10x14
Interior Features
Fireplace
No
Floors
Carpet, Vinyl
Countertop
Quartz
Heating
Central Electric
Cooling
Central Electric
Bedrooms
1 Bedroom Up, Primary Bed - 1st Floor
Dishwasher
Yes
Range
Yes
Disposal
Yes
Microwave
Yes
Oven
Single Oven
Energy Feature
Ceiling Fans, Digital Program Thermostat, Energy Star Appliances, Energy Star/CFL/LED Lights, Insulated/Low-E windows, Insulation - Spray-Foam
Interior
Fire/Smoke Alarm
Loft
Maybe
Exterior Features
Foundation
Slab
Roof
Composition
Exterior Type
Brick, Cement Board
Water Sewer
Water District
Exterior
Back Green Space, Back Yard, Covered Patio/Deck
Private Pool
No
Area Pool
Maybe
Lot Description
Subdivision Lot
New Construction
Yes
Listing Firm
Schools (CROSBY - 12 - Crosby)
| Name | Grade | Great School Ranking |
|---|---|---|
| Drew Intermediate | Elementary | 5 of 10 |
| Crosby Middle (Crosby) | Middle | None of 10 |
| Crosby High | High | 4 of 10 |
School information is generated by the most current available data we have. However, as school boundary maps can change, and schools can get too crowded (whereby students zoned to a school may not be able to attend in a given year if they are not registered in time), you need to independently verify and confirm enrollment and all related information directly with the school.

