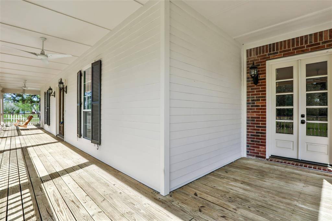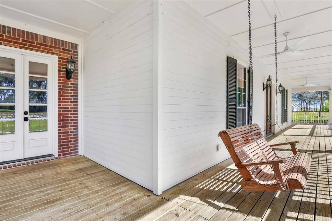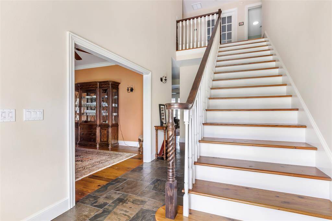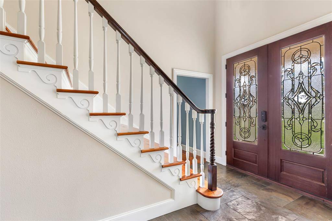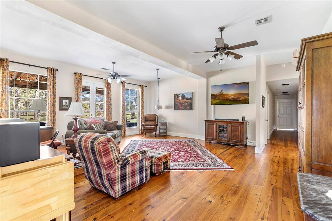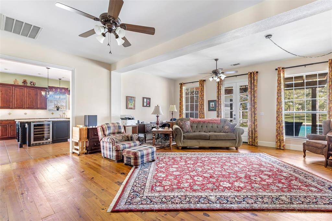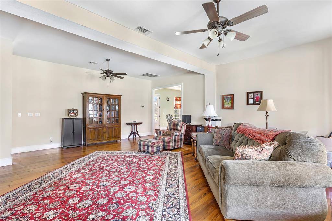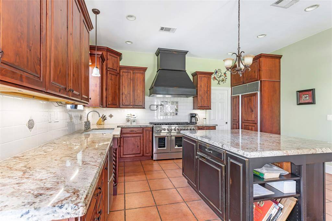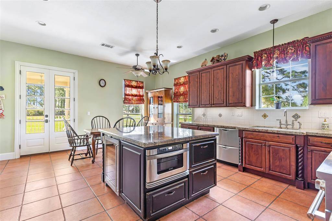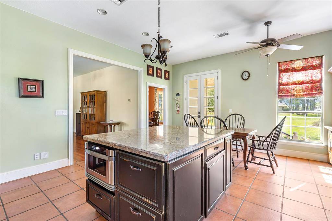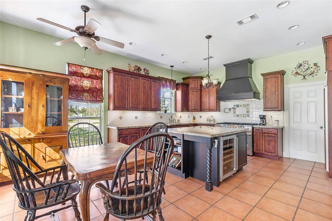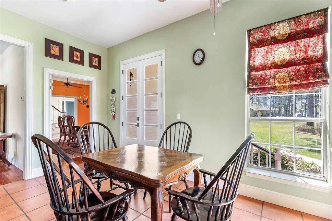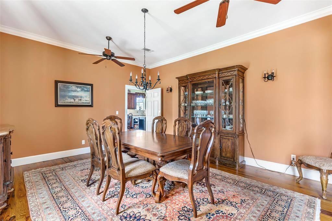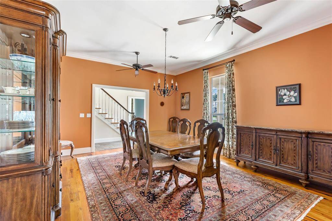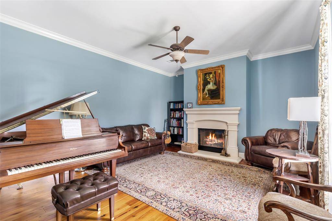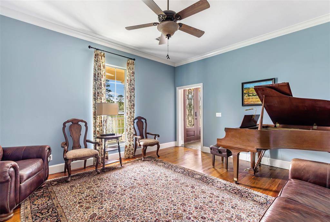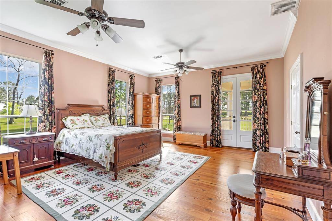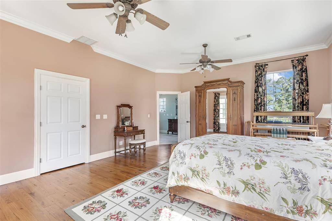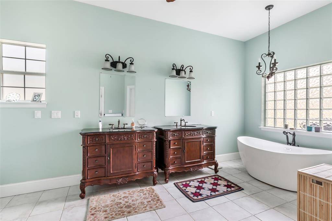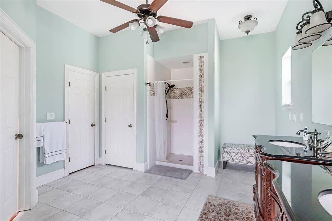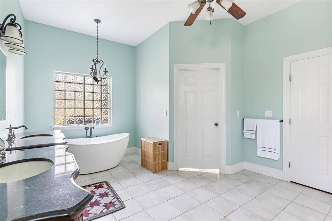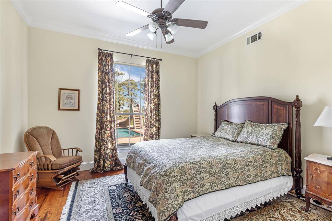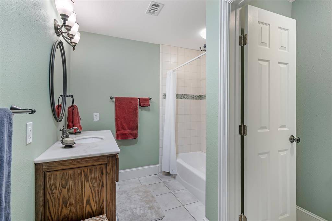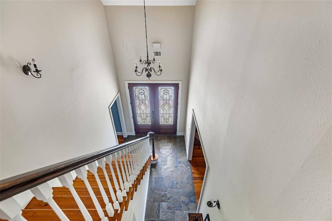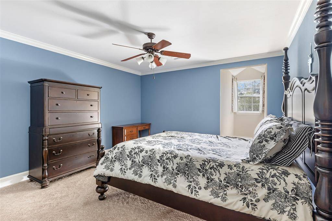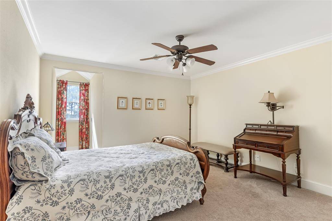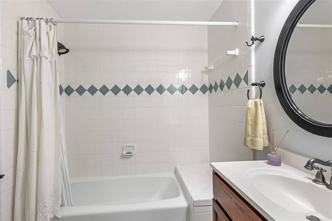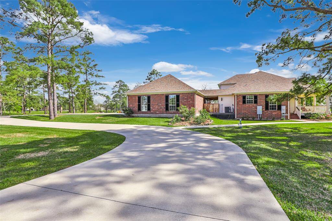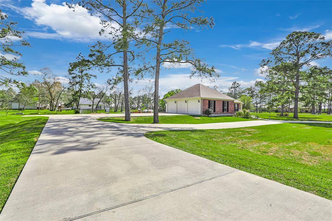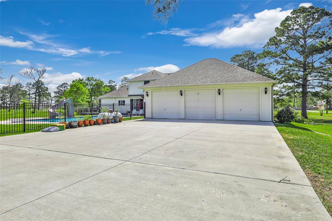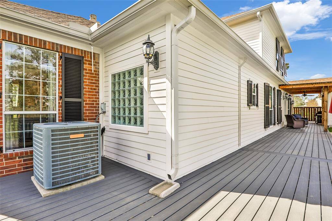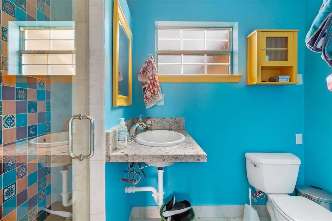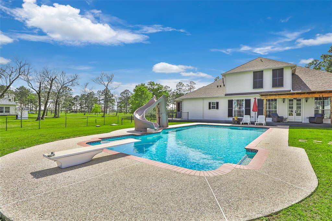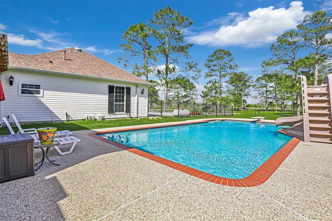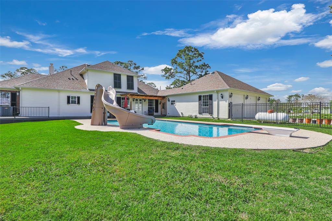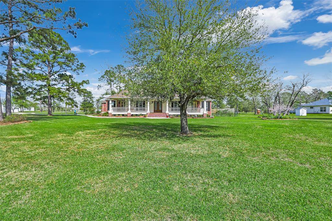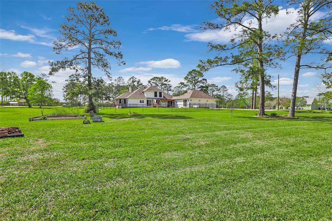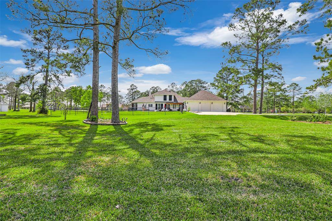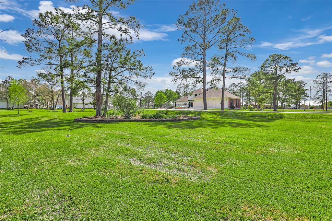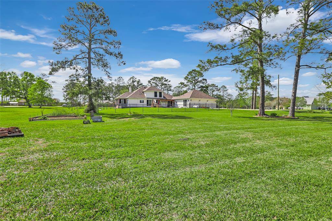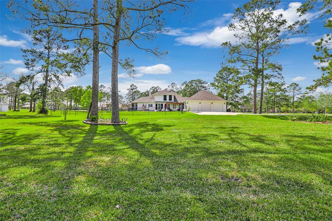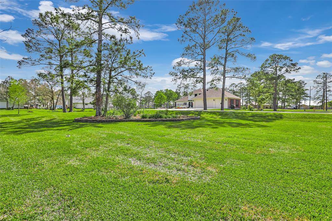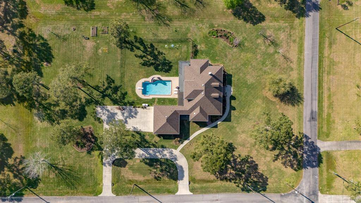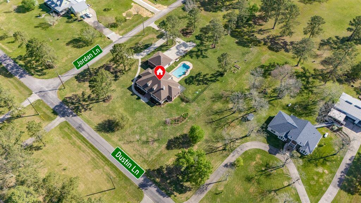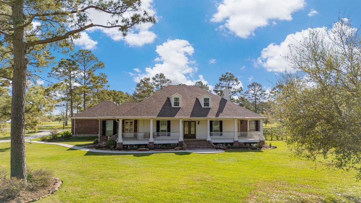14422 Dustin Lane, Houston, Texas 77532
$698,000
5 Beds
4 Full / 1 Half Baths
Single-Family
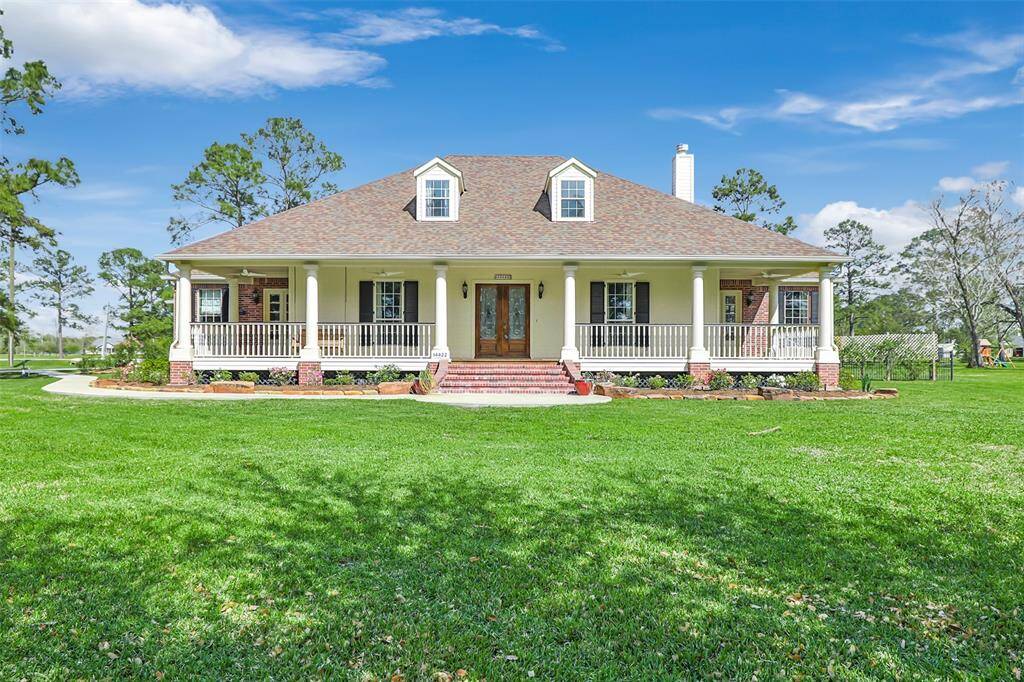

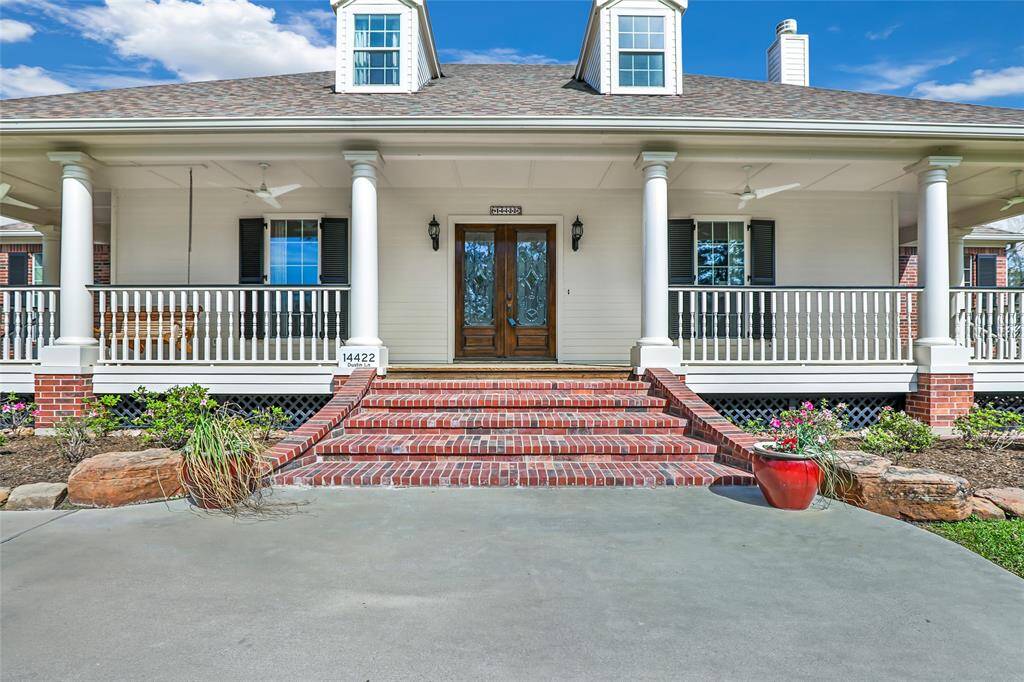
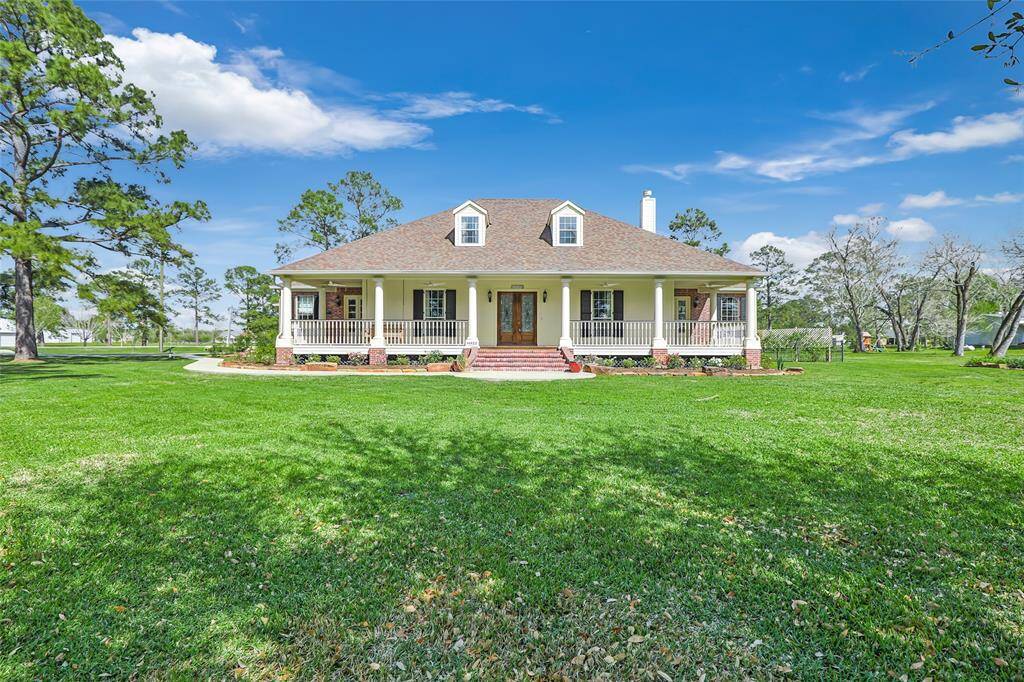
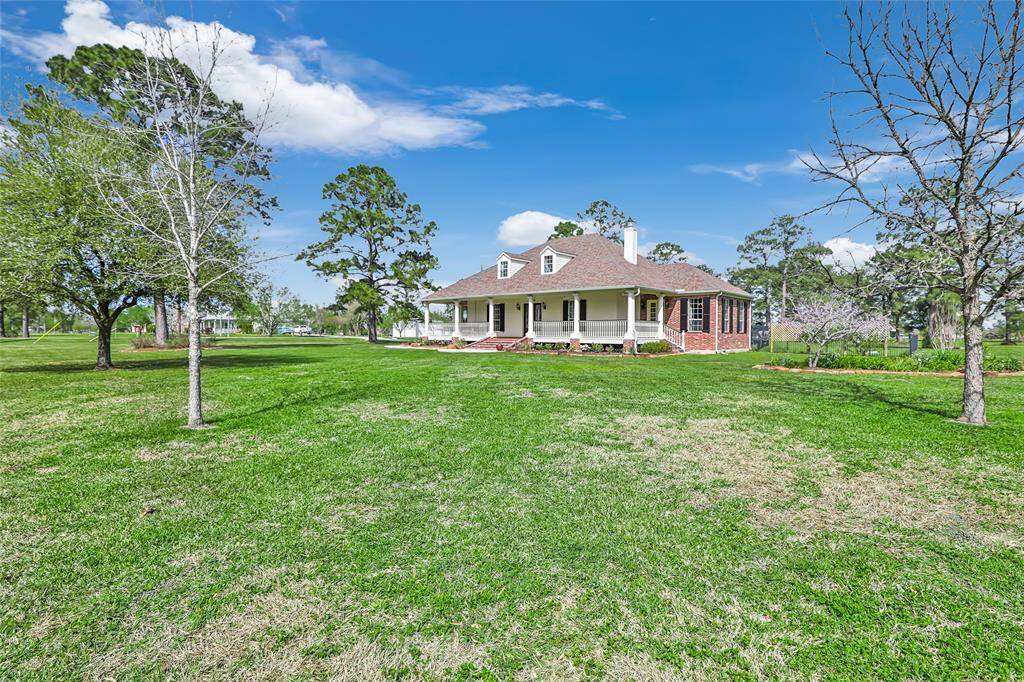
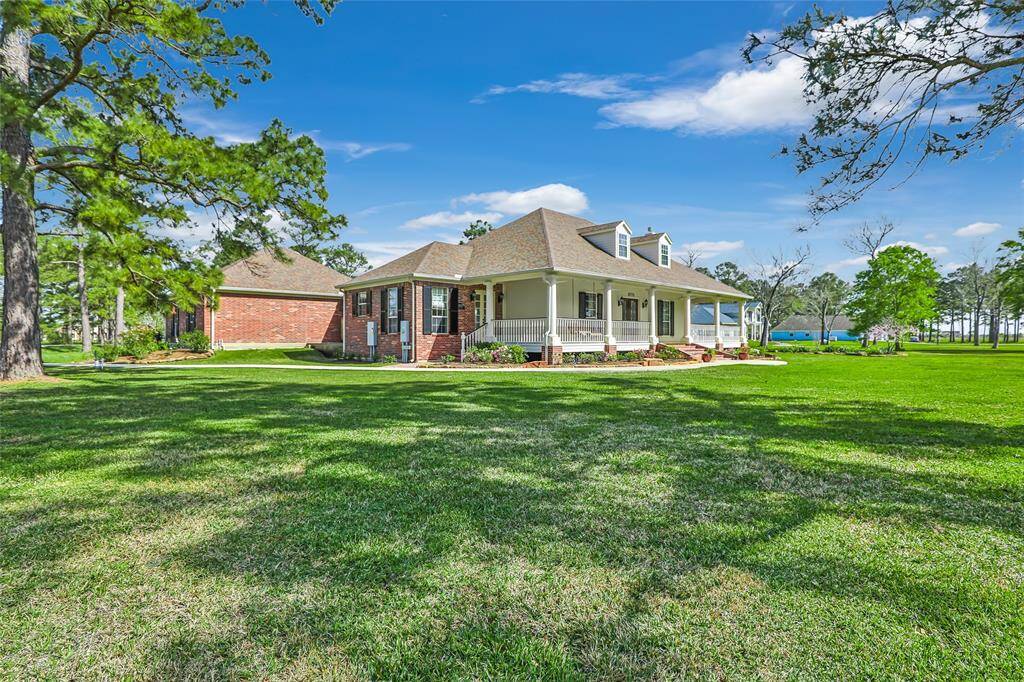
Request More Information
About 14422 Dustin Lane
Situated on nearly two acres, this 5-bedroom, 3.5-bathroom home blends classic charm with modern convenience. A circle driveway leads to an extra-large 3-car garage for ample parking and storage.
Inside, real hardwood floors from a historic Galveston cotton gin add warmth and character. The home features two full master suites on the first floor, each with a private bath and spacious closets. The kitchen boasts a new 48” Forno pro-style stove for home chefs.
Bright living spaces complement updates like a new roof (2022), upgraded HVAC (2023), and electrical panel enhancements. Hurricane-grade storm shutters add security.
Step outside to a resurfaced pool (2022) with a water slide and diving board, plus a pool house with a shower and restroom. A Trex deck and cedar pergola offer outdoor relaxation, while new gutters with guards (2024) and a generator panel (2024) provide peace of mind.
Highlights
14422 Dustin Lane
$698,000
Single-Family
2,716 Home Sq Ft
Houston 77532
5 Beds
4 Full / 1 Half Baths
78,652 Lot Sq Ft
General Description
Taxes & Fees
Tax ID
120-322-000-0016
Tax Rate
1.9239%
Taxes w/o Exemption/Yr
$5,453 / 2024
Maint Fee
No
Room/Lot Size
Living
23x21
Dining
15x17
Kitchen
13x12
Breakfast
13x8
1st Bed
15X19
2nd Bed
12X13
3rd Bed
12X13
4th Bed
12x13
5th Bed
12x15
Interior Features
Fireplace
1
Floors
Wood
Countertop
Granite
Heating
Central Electric
Cooling
Central Electric
Connections
Electric Dryer Connections, Washer Connections
Bedrooms
1 Bedroom Up, 2 Bedrooms Down, Primary Bed - 1st Floor
Dishwasher
Yes
Range
Yes
Disposal
Yes
Microwave
Yes
Oven
Double Oven, Electric Oven
Energy Feature
Ceiling Fans, Digital Program Thermostat, Generator
Interior
Crown Molding, Fire/Smoke Alarm, Formal Entry/Foyer, High Ceiling, Refrigerator Included
Loft
Maybe
Exterior Features
Foundation
Block & Beam, Slab
Roof
Composition
Exterior Type
Brick, Cement Board
Water Sewer
Aerobic, Well
Exterior
Back Yard Fenced, Fully Fenced, Patio/Deck, Sprinkler System
Private Pool
Yes
Area Pool
No
Lot Description
Cleared, Subdivision Lot
New Construction
No
Front Door
West
Listing Firm
Schools (CROSBY - 12 - Crosby)
| Name | Grade | Great School Ranking |
|---|---|---|
| Barrett Primary | Elementary | 4 of 10 |
| Crosby Middle (Crosby) | Middle | None of 10 |
| Crosby High | High | 4 of 10 |
School information is generated by the most current available data we have. However, as school boundary maps can change, and schools can get too crowded (whereby students zoned to a school may not be able to attend in a given year if they are not registered in time), you need to independently verify and confirm enrollment and all related information directly with the school.

