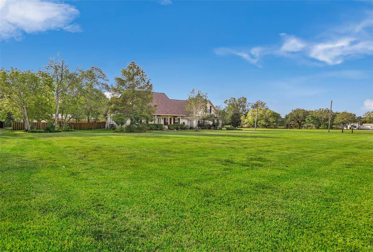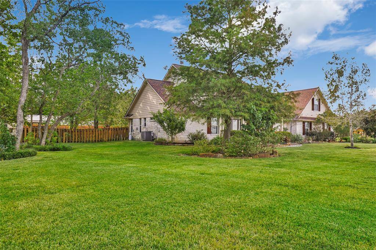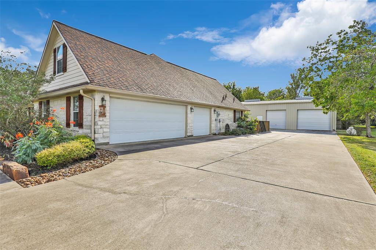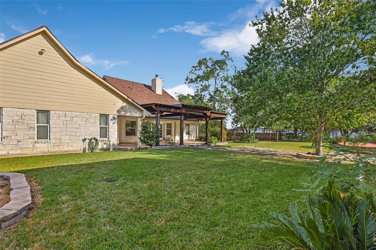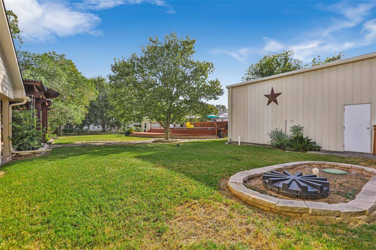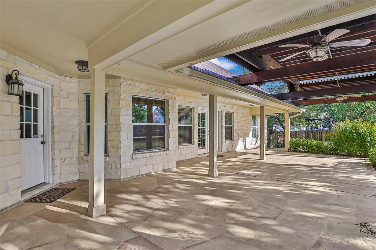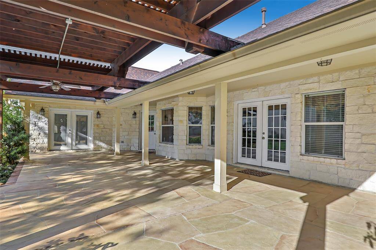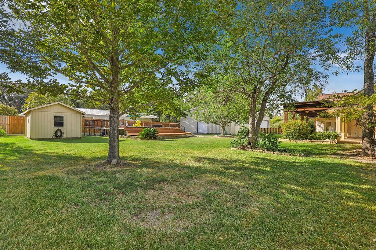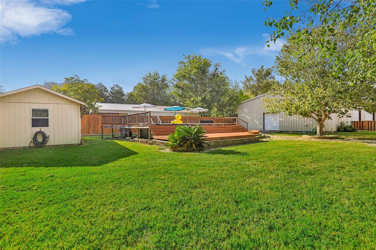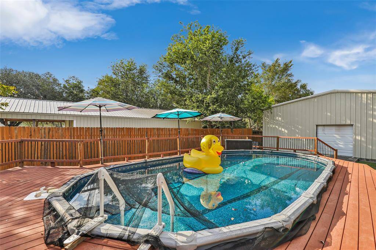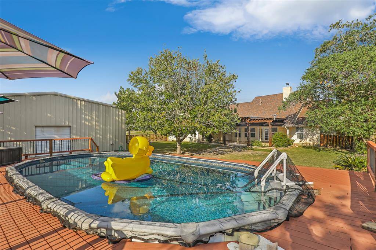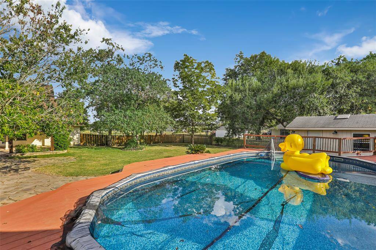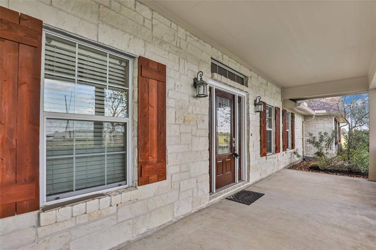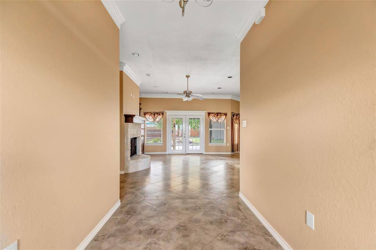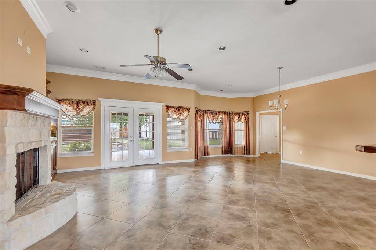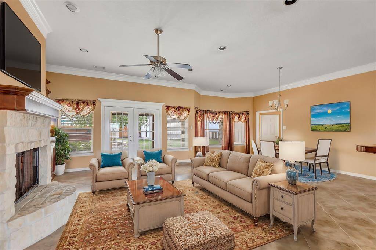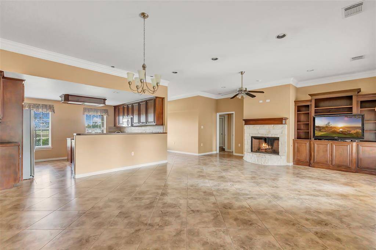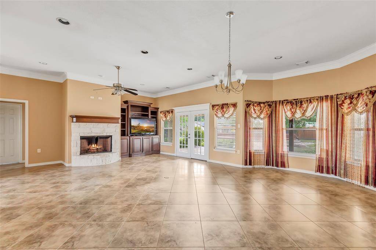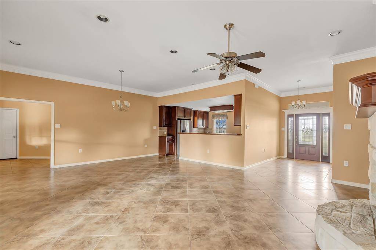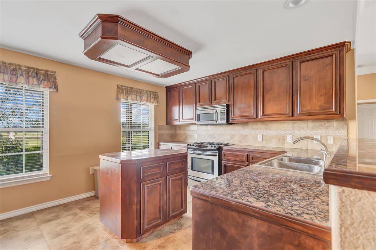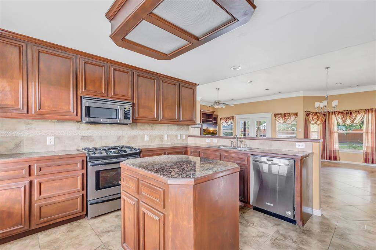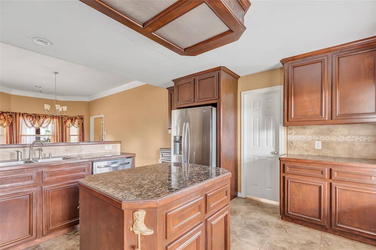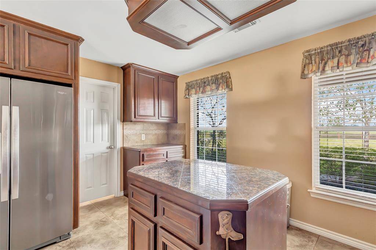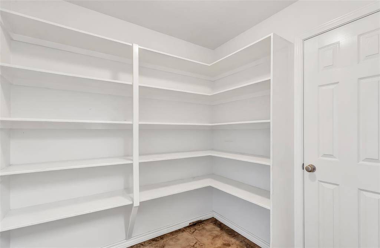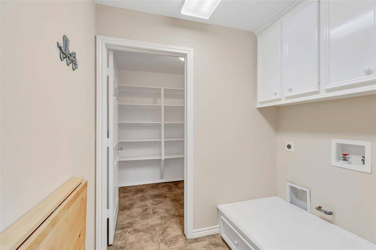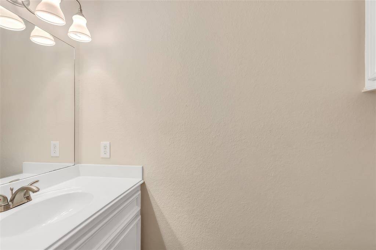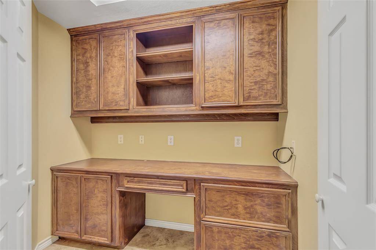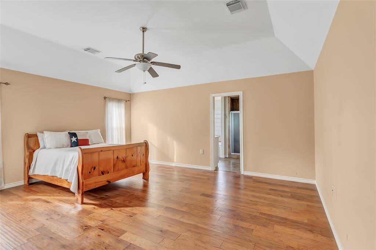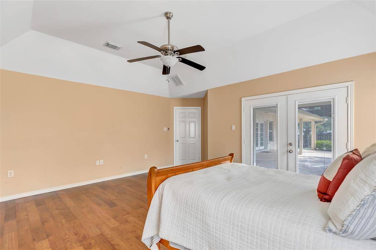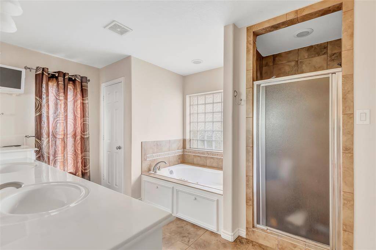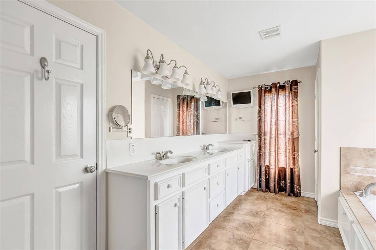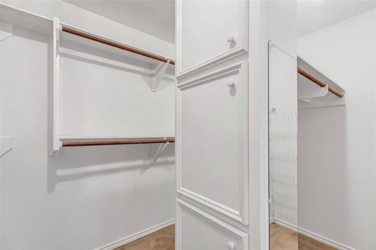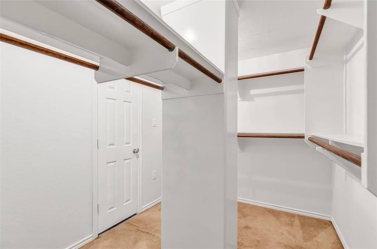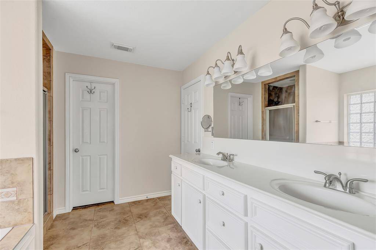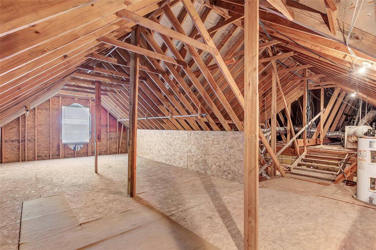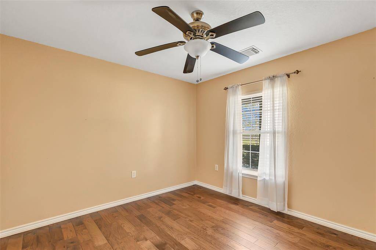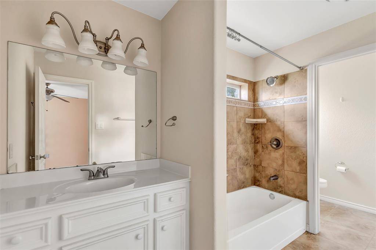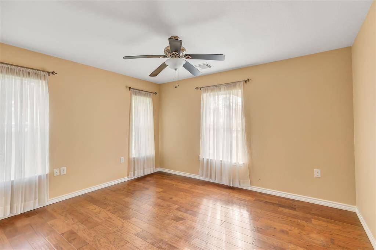14803 Bohemian Hall Road, Houston, Texas 77532
$589,500
3 Beds
2 Full / 1 Half Baths
Single-Family
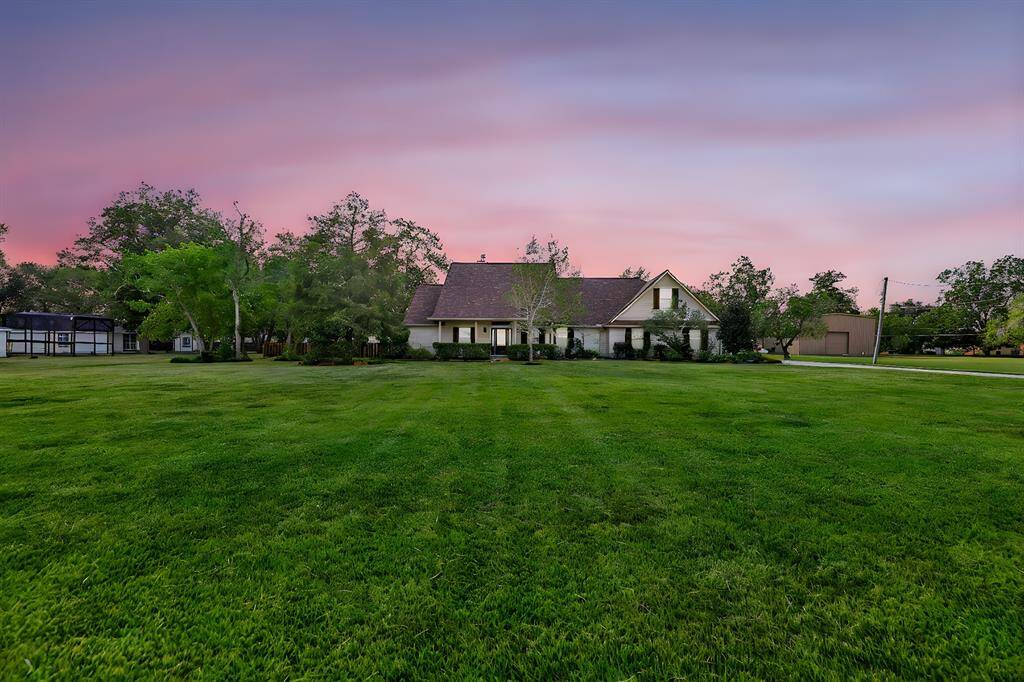

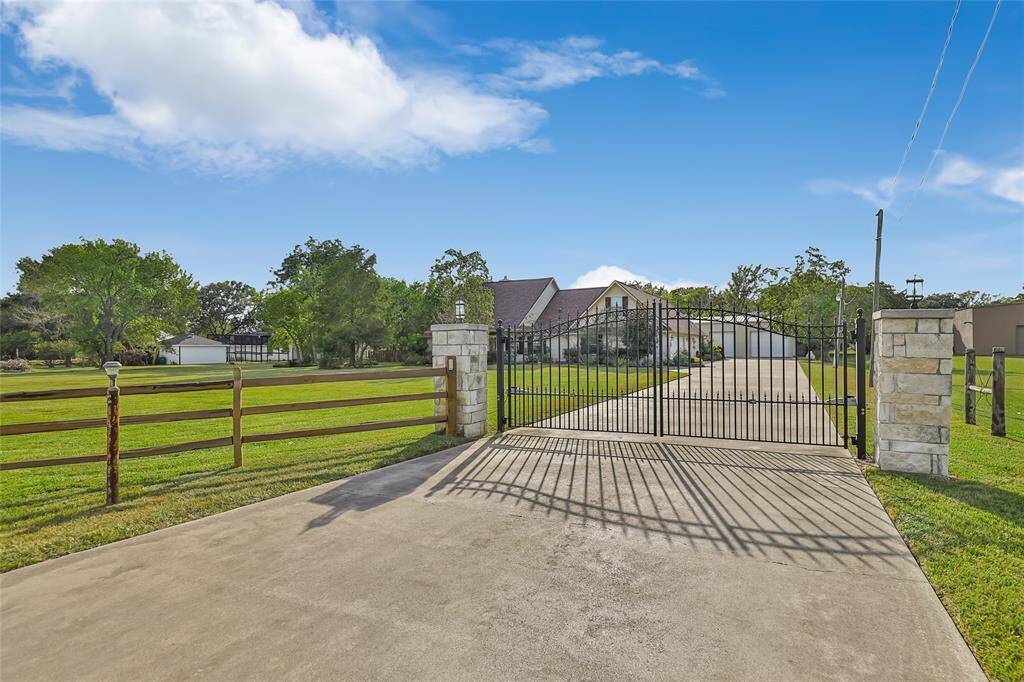
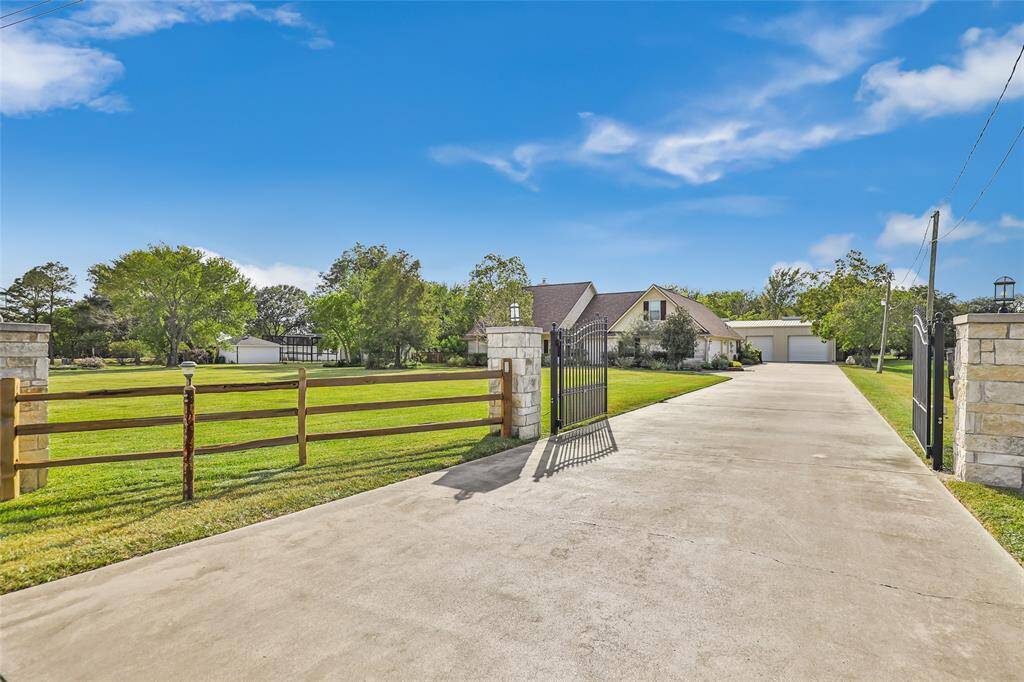
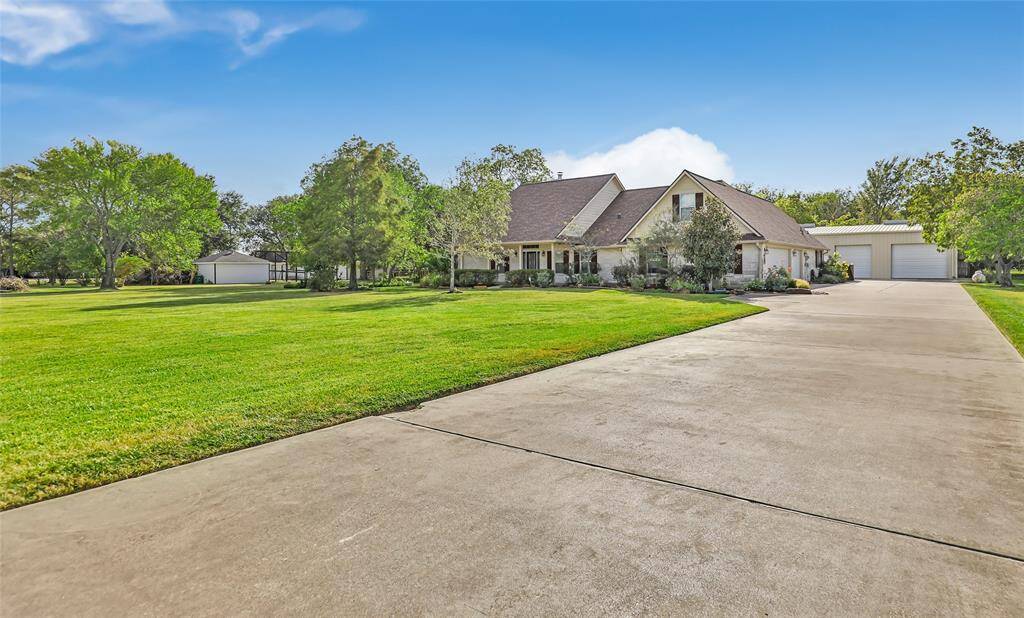
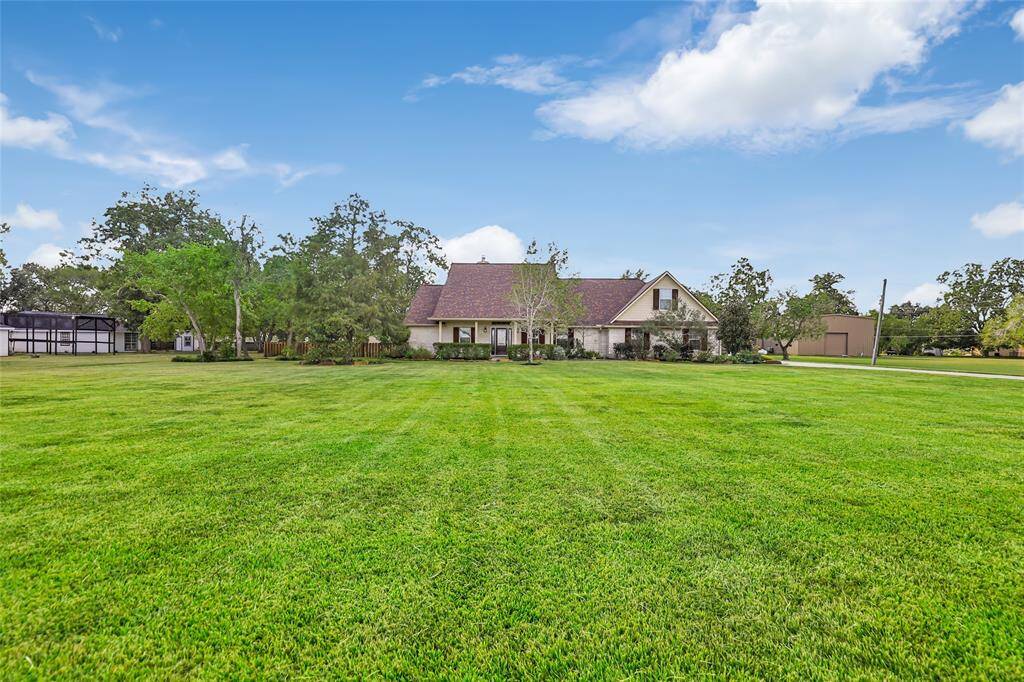
Request More Information
About 14803 Bohemian Hall Road
A gated entry ensures privacy, welcoming you down an extra-wide driveway to a stunning 2,254 sq. ft. custom stone home that seamlessly integrates with its natural surroundings. The landscaped grounds are a showcase of care and detail, equipped with a fully automated sprinkler system. Step into your backyard oasis. A carved stone walkway leads you to a 15x30 composite deck that encircles a 52-inch pool. The 40x60 insulated shop boasts 14-foot ceilings, three roll-up doors, a walk-through door, and a full bathroom. Inside the home, an open floor plan showcases timeless elegance with tile flooring, a rocked fireplace, and a built-in entertainment center. The gourmet kitchen is a chef’s delight, featuring custom-built cabinets, granite countertops, and stainless steel appliances. A large walk-through pantry and a utility room with ample shelving provide all the storage you need. This meticulously maintained property also features a 2022 roof ensuring peace of mind for years to come.
Highlights
14803 Bohemian Hall Road
$589,500
Single-Family
2,254 Home Sq Ft
Houston 77532
3 Beds
2 Full / 1 Half Baths
40,763 Lot Sq Ft
General Description
Taxes & Fees
Tax ID
095-271-000-0058
Tax Rate
1.8526%
Taxes w/o Exemption/Yr
$6,245 / 2023
Maint Fee
No
Room/Lot Size
Living
17x18
Dining
10x18
Kitchen
14x12
1st Bed
17x16
2nd Bed
11x10
3rd Bed
11x13
Interior Features
Fireplace
1
Floors
Tile
Countertop
Granite
Heating
Propane
Cooling
Central Electric
Connections
Electric Dryer Connections, Gas Dryer Connections
Bedrooms
1 Bedroom Up, Primary Bed - 1st Floor
Dishwasher
Maybe
Range
Yes
Disposal
Maybe
Microwave
Yes
Oven
Gas Oven
Energy Feature
Radiant Attic Barrier
Interior
Crown Molding, Fire/Smoke Alarm, High Ceiling
Loft
Maybe
Exterior Features
Foundation
Slab
Roof
Composition
Exterior Type
Stone
Water Sewer
Aerobic, Septic Tank, Well
Exterior
Partially Fenced, Porch, Sprinkler System, Workshop
Private Pool
Yes
Area Pool
Maybe
Lot Description
Other
New Construction
No
Listing Firm
Schools (CROSBY - 12 - Crosby)
| Name | Grade | Great School Ranking |
|---|---|---|
| Barrett Primary | Elementary | 6 of 10 |
| Crosby Middle (Crosby) | Middle | None of 10 |
| Crosby High | High | 4 of 10 |
School information is generated by the most current available data we have. However, as school boundary maps can change, and schools can get too crowded (whereby students zoned to a school may not be able to attend in a given year if they are not registered in time), you need to independently verify and confirm enrollment and all related information directly with the school.

