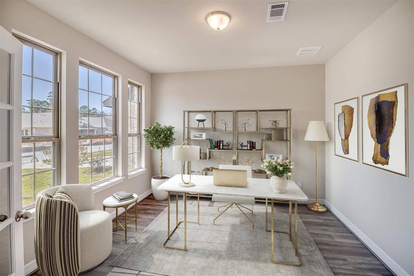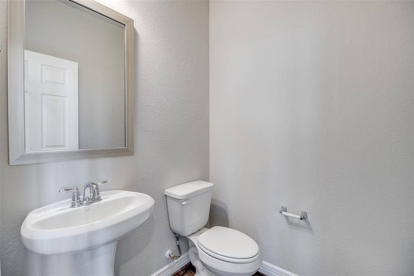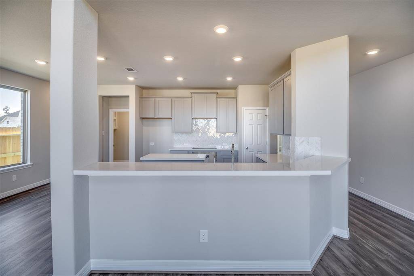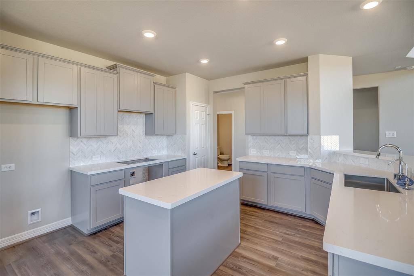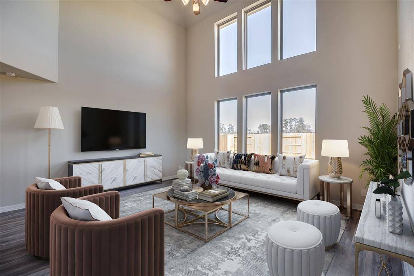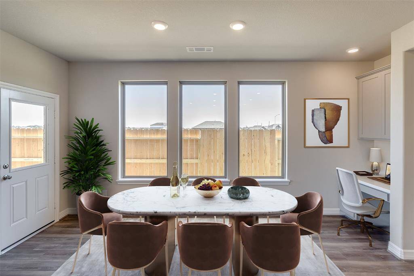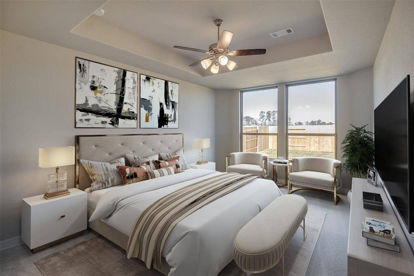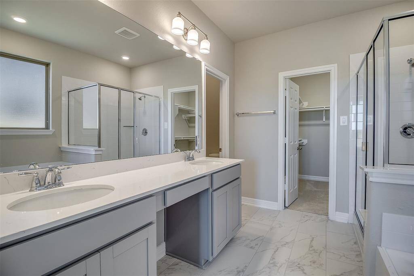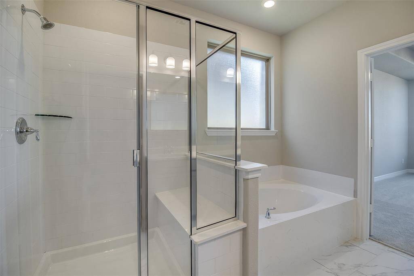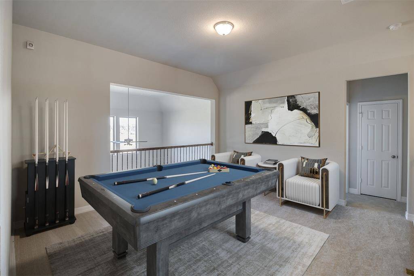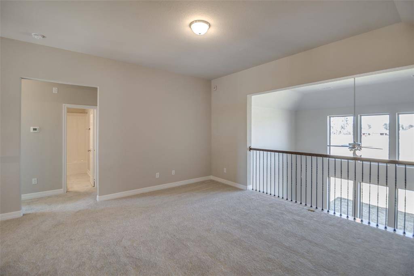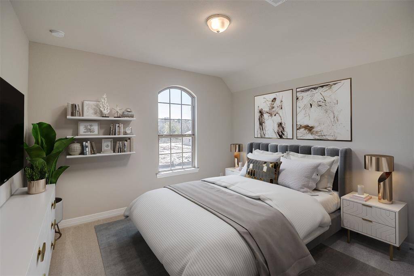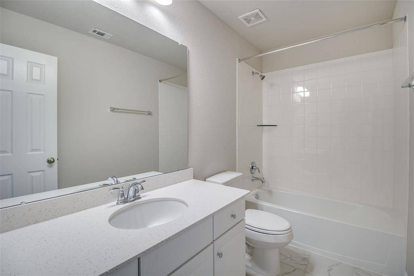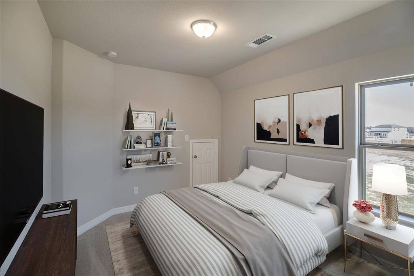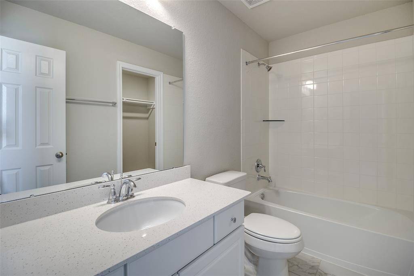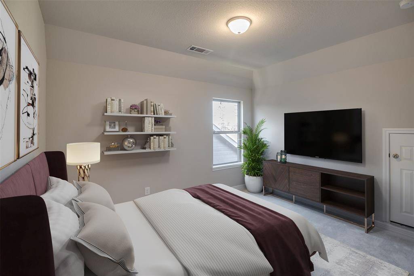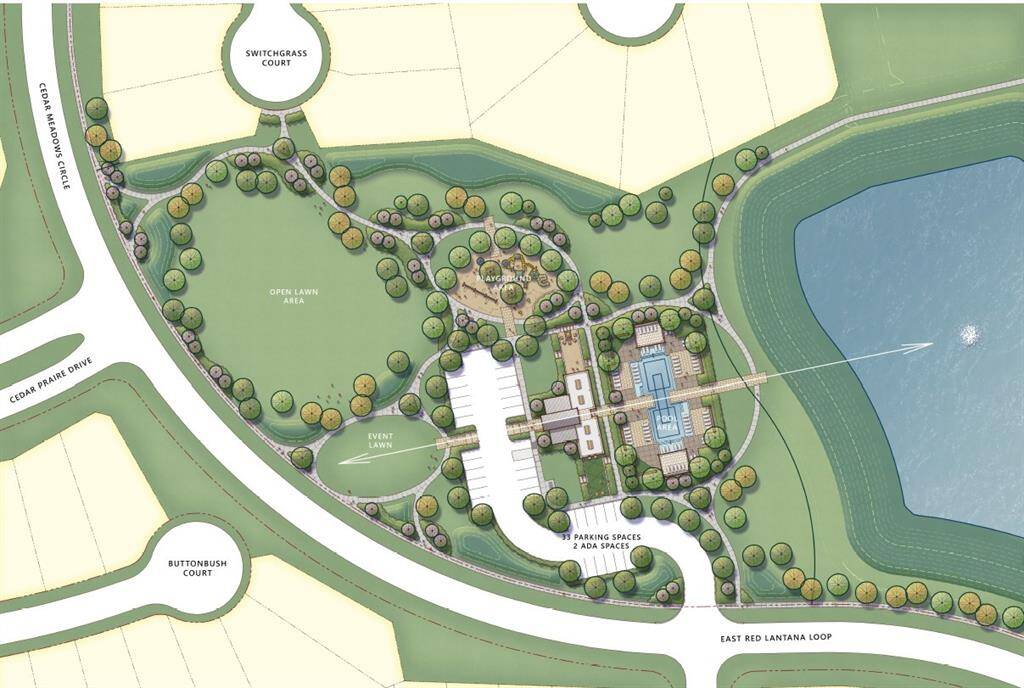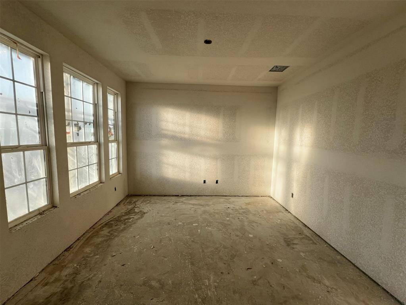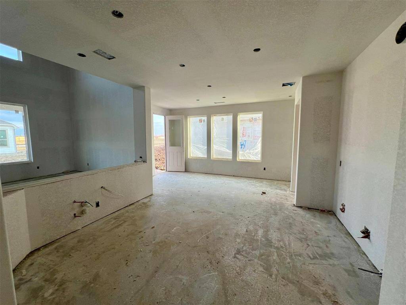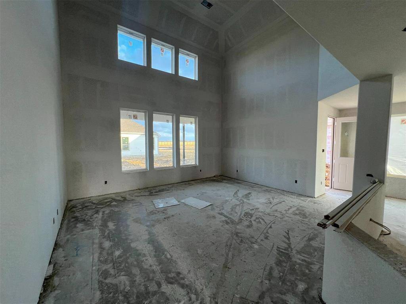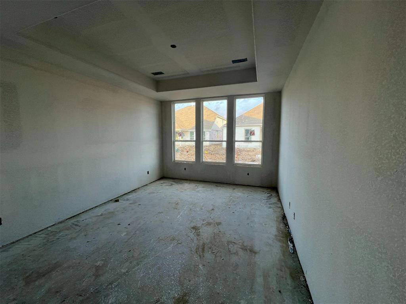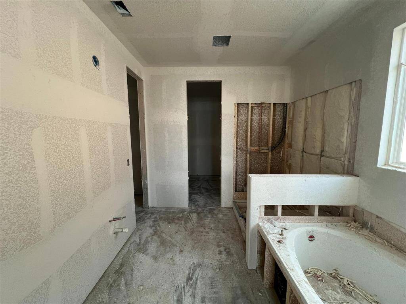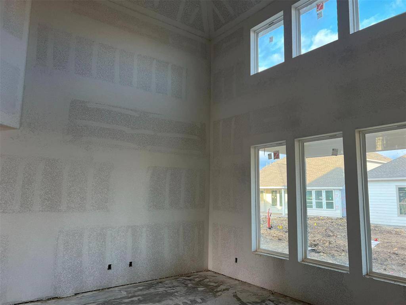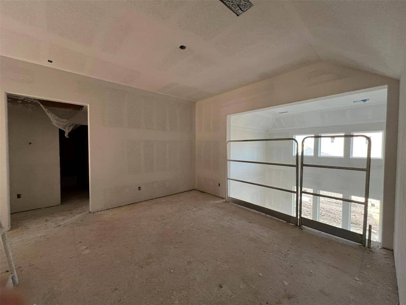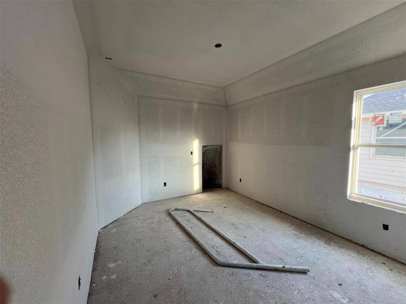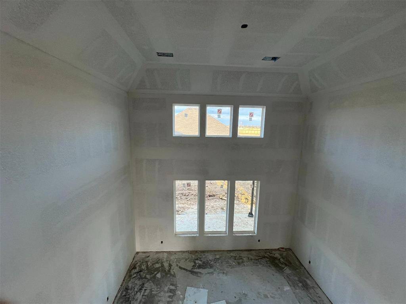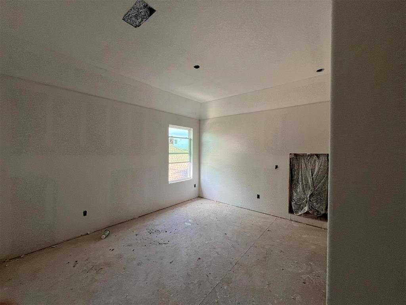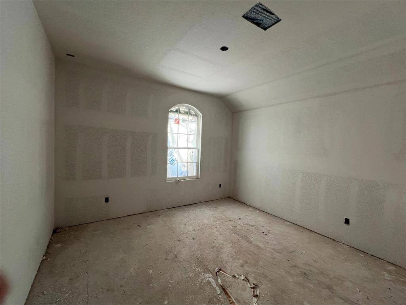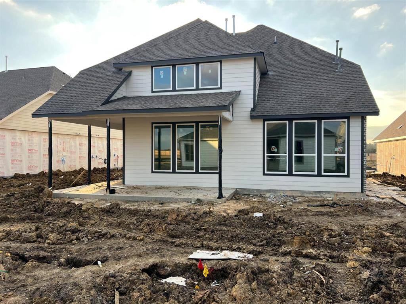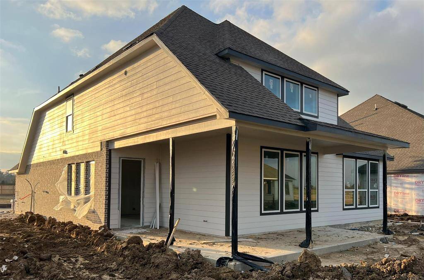15846 Switchgrass Court, Houston, Texas 77532
This Property is Off-Market
4 Beds
3 Full / 1 Half Baths
Single-Family
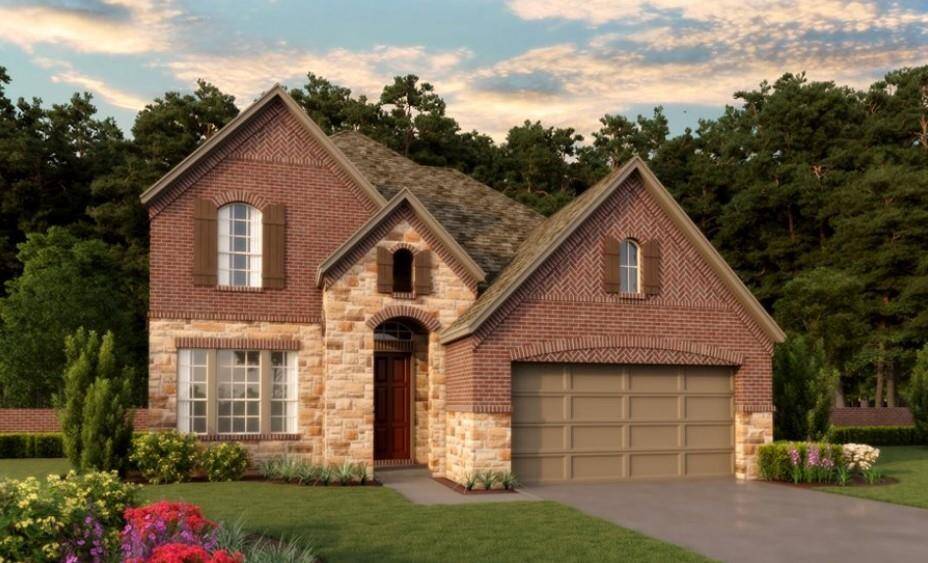

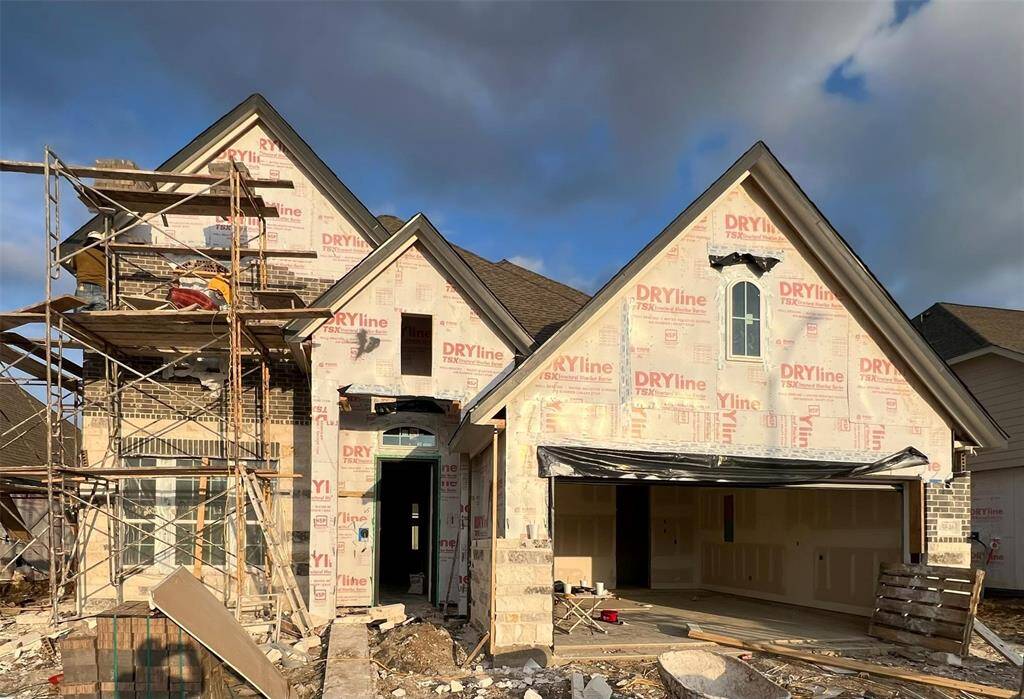
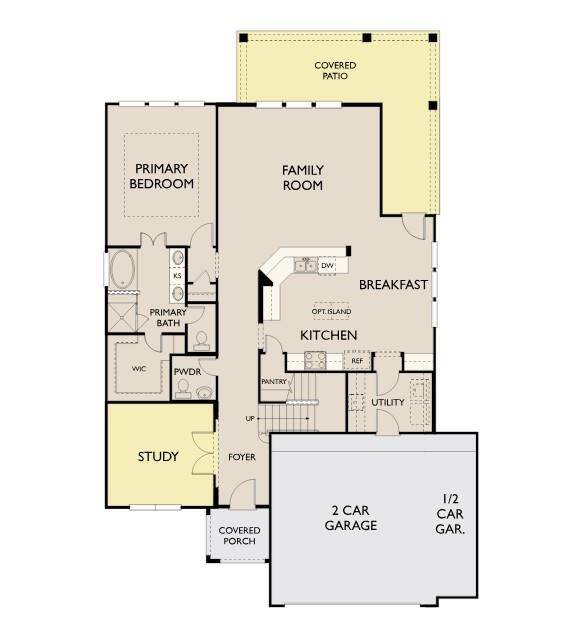
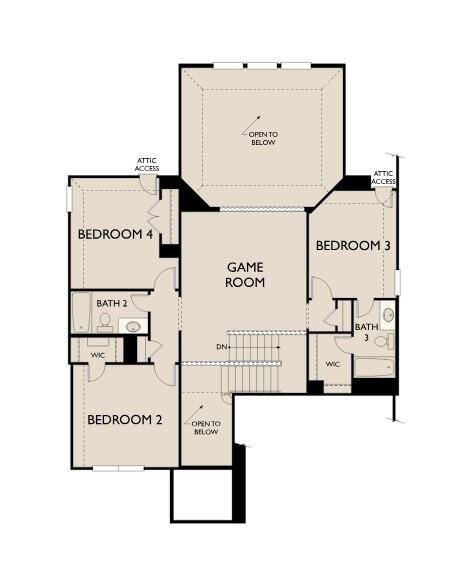
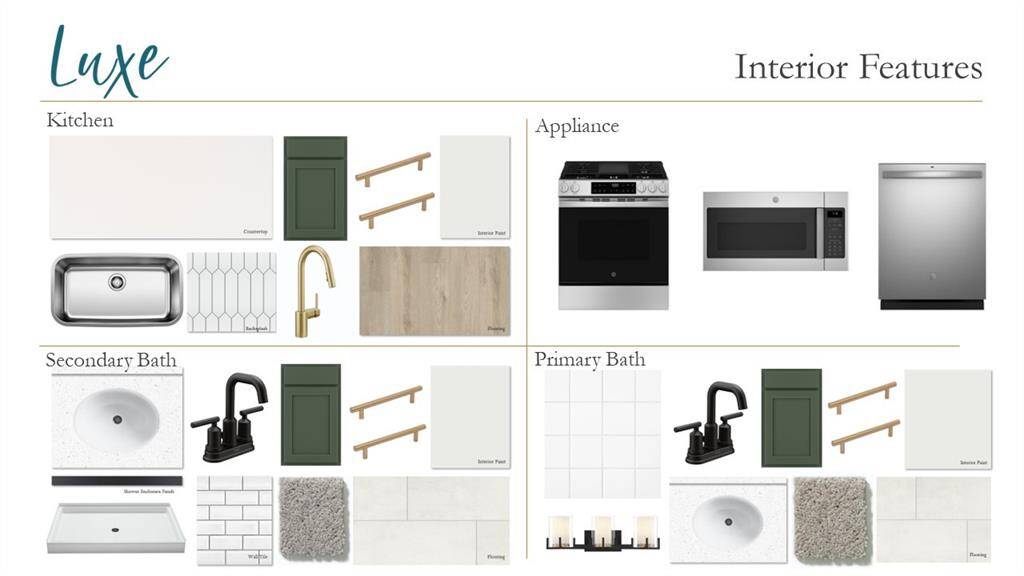
Get Custom List Of Similar Homes
About 15846 Switchgrass Court
The Tyler home is a standout choice for those seeking a blend of elegance and practicality. Entering the foyer, guests are welcomed by a formal dining room, setting a tone of sophistication. The open-concept design seamlessly connects the family room to the kitchen, enhanced by a breakfast nook that creates a warm gathering space. For culinary enthusiasts, an optional kitchen island adds valuable counter space, making meal preparation a delight. The covered patio extends the living area, providing a perfect setting for summer barbecues and outdoor enjoyment. A spacious game room on the second floor serves as an ideal retreat for family activities, while the thoughtfully designed secondary bedrooms offer comfort and privacy. The Tyler home combines thoughtful design with modern living, making it perfect for growing families.
Highlights
15846 Switchgrass Court
$400,330
Single-Family
2,674 Home Sq Ft
Houston 77532
4 Beds
3 Full / 1 Half Baths
7,200 Lot Sq Ft
General Description
Taxes & Fees
Tax ID
na
Tax Rate
Unknown
Taxes w/o Exemption/Yr
Unknown
Maint Fee
Yes / $1,100 Annually
Room/Lot Size
Kitchen
14x14
Interior Features
Fireplace
No
Floors
Carpet, Tile, Vinyl Plank
Countertop
Quartz
Heating
Central Electric
Cooling
Central Gas
Connections
Electric Dryer Connections, Washer Connections
Bedrooms
1 Bedroom Up, Primary Bed - 1st Floor
Dishwasher
Yes
Range
Yes
Disposal
Yes
Microwave
Yes
Oven
Freestanding Oven, Gas Oven
Energy Feature
Ceiling Fans, Digital Program Thermostat
Interior
Fire/Smoke Alarm, High Ceiling
Loft
Maybe
Exterior Features
Foundation
Slab
Roof
Composition
Exterior Type
Brick, Cement Board
Water Sewer
Public Sewer, Public Water, Water District
Exterior
Back Yard, Back Yard Fenced, Covered Patio/Deck
Private Pool
No
Area Pool
Maybe
Lot Description
Corner, Subdivision Lot
New Construction
Yes
Listing Firm
Schools (CROSBY - 12 - Crosby)
| Name | Grade | Great School Ranking |
|---|---|---|
| Barrett Primary | Elementary | 6 of 10 |
| Crosby Middle (Crosby) | Middle | None of 10 |
| Crosby High | High | 4 of 10 |
School information is generated by the most current available data we have. However, as school boundary maps can change, and schools can get too crowded (whereby students zoned to a school may not be able to attend in a given year if they are not registered in time), you need to independently verify and confirm enrollment and all related information directly with the school.

