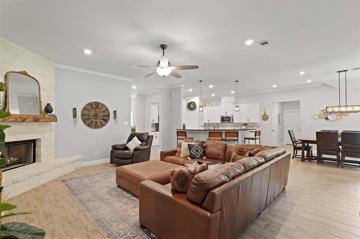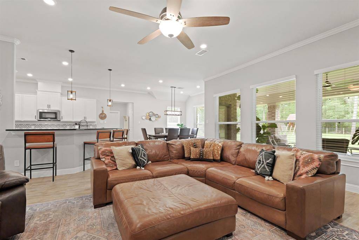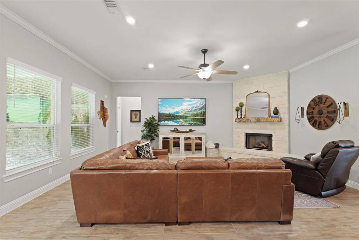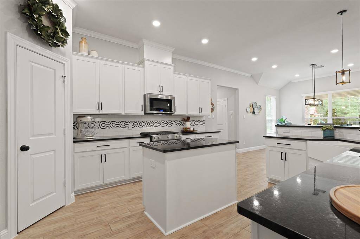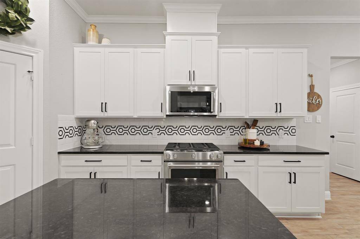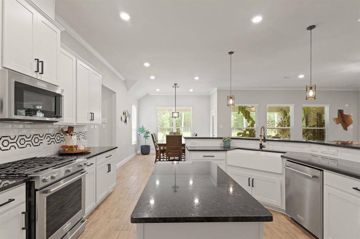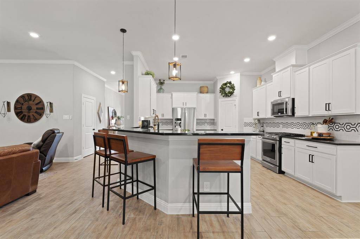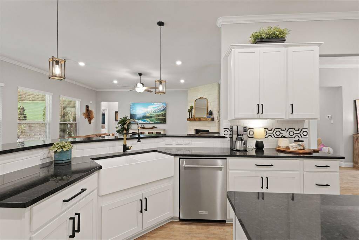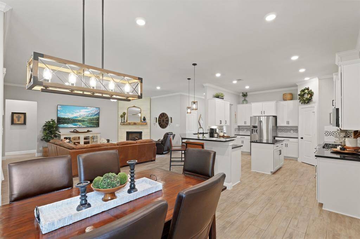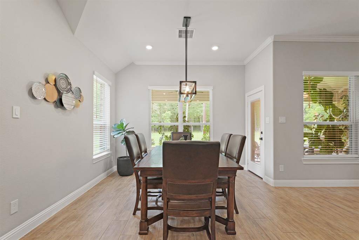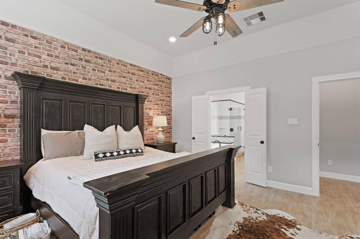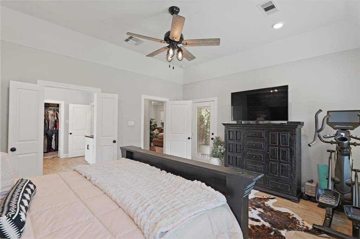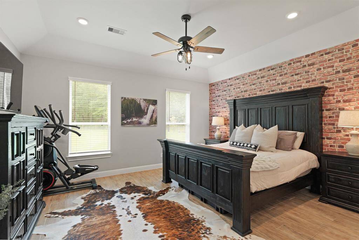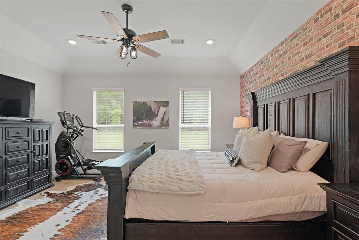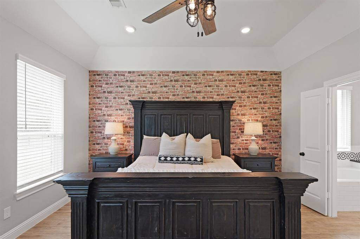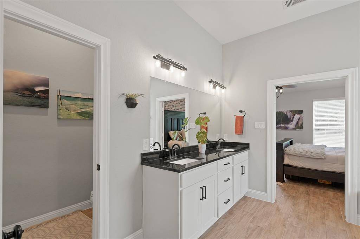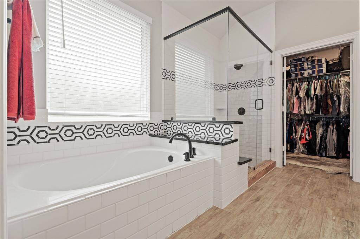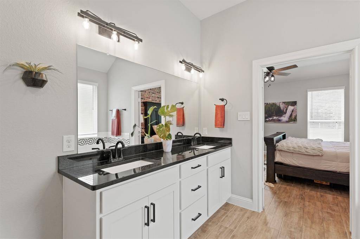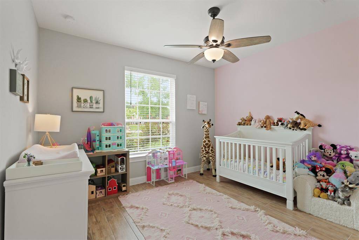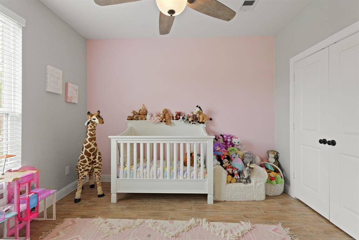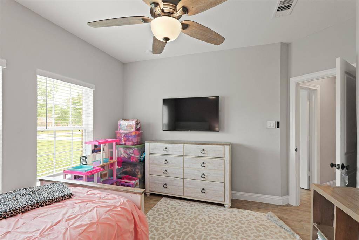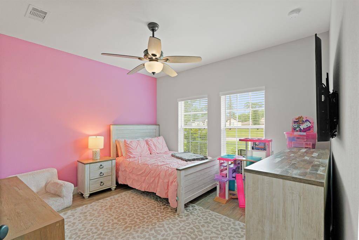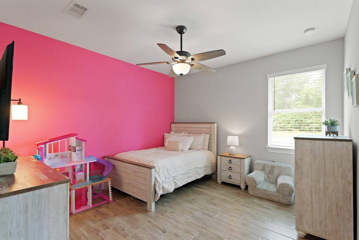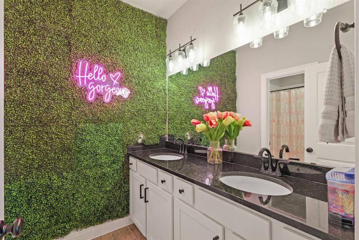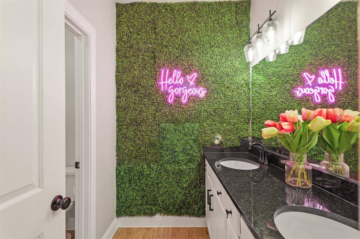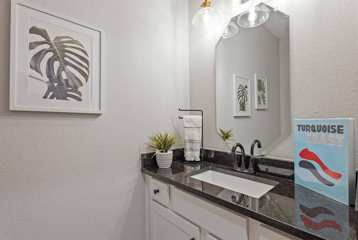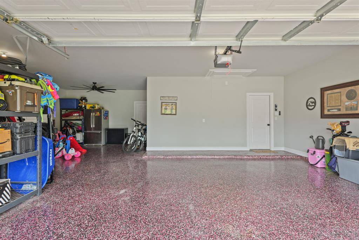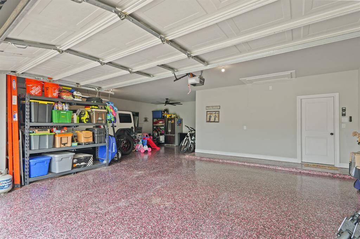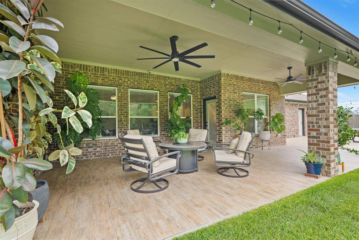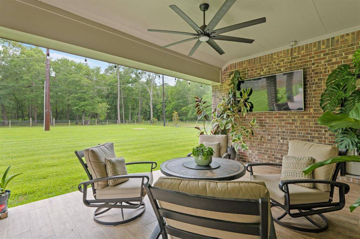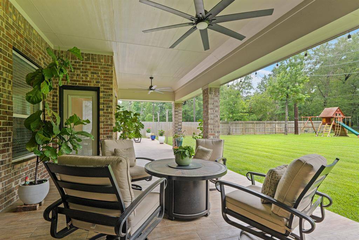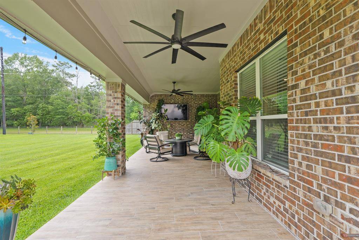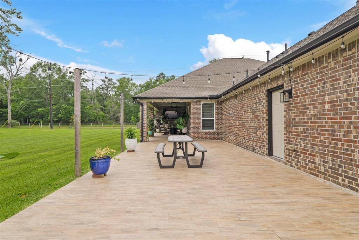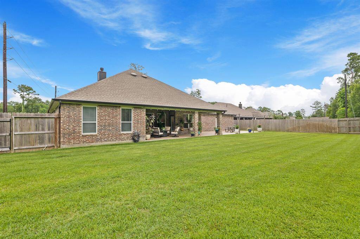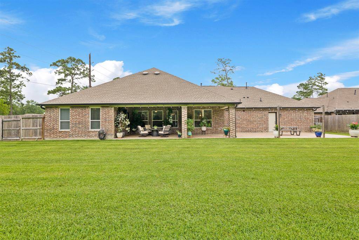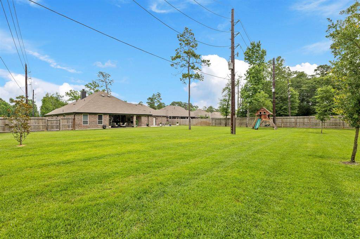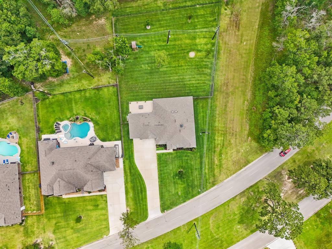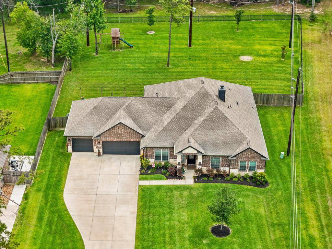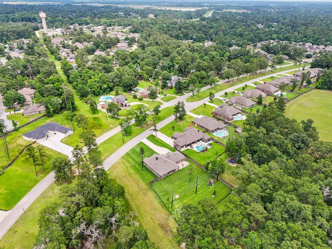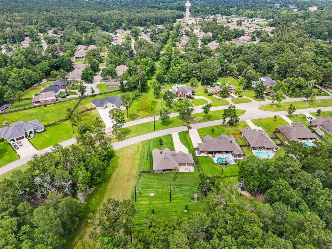1603 Country Club Drive, Houston, Texas 77532
$458,850
4 Beds
2 Full / 1 Half Baths
Single-Family
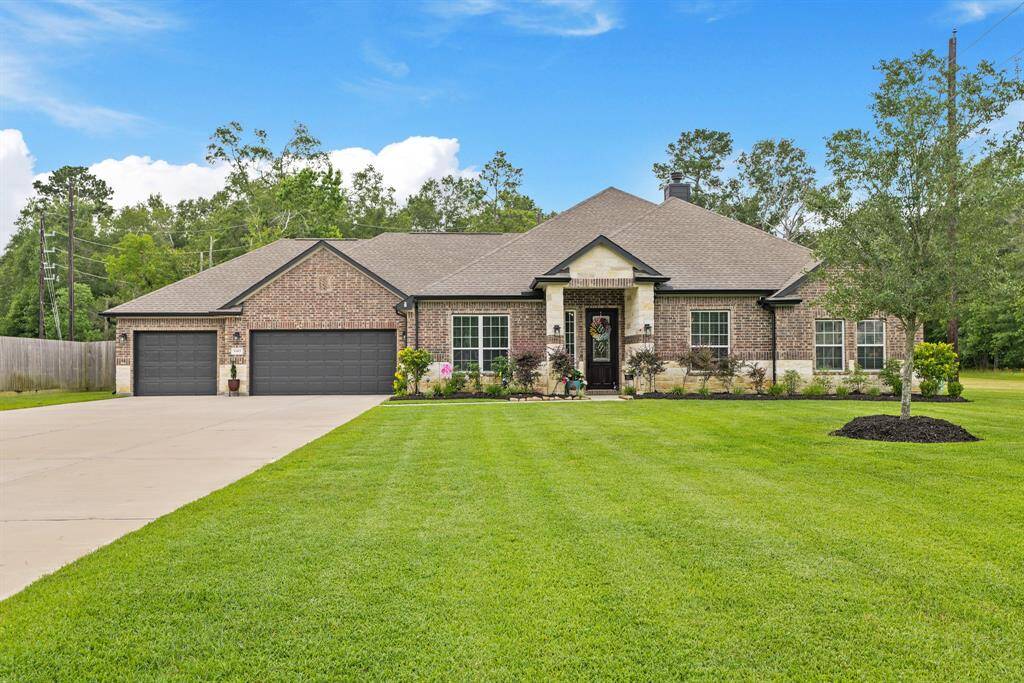

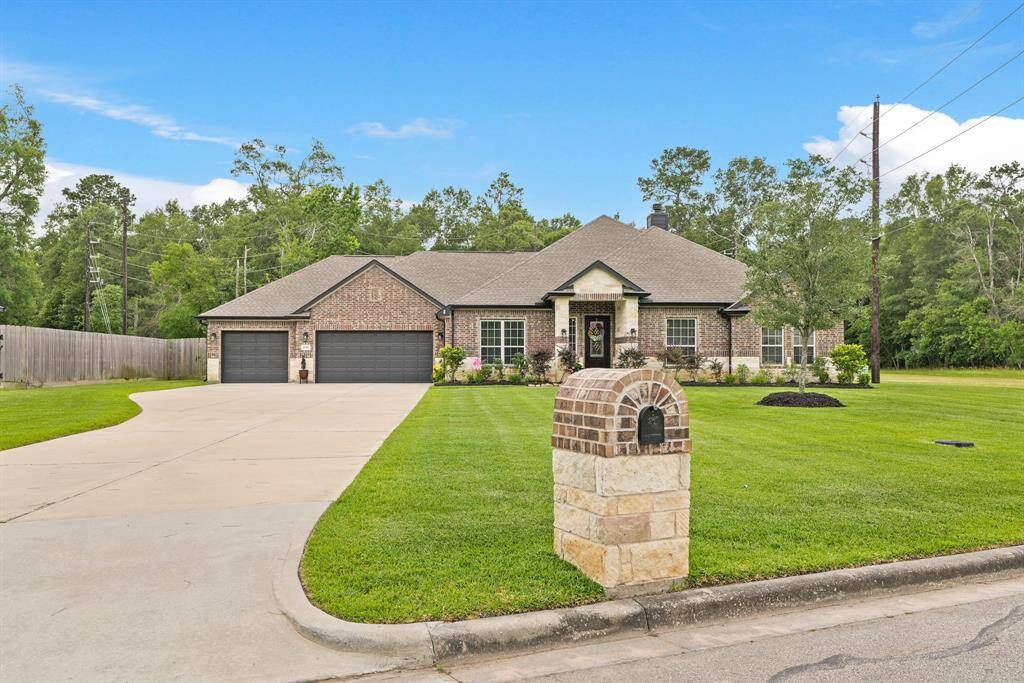
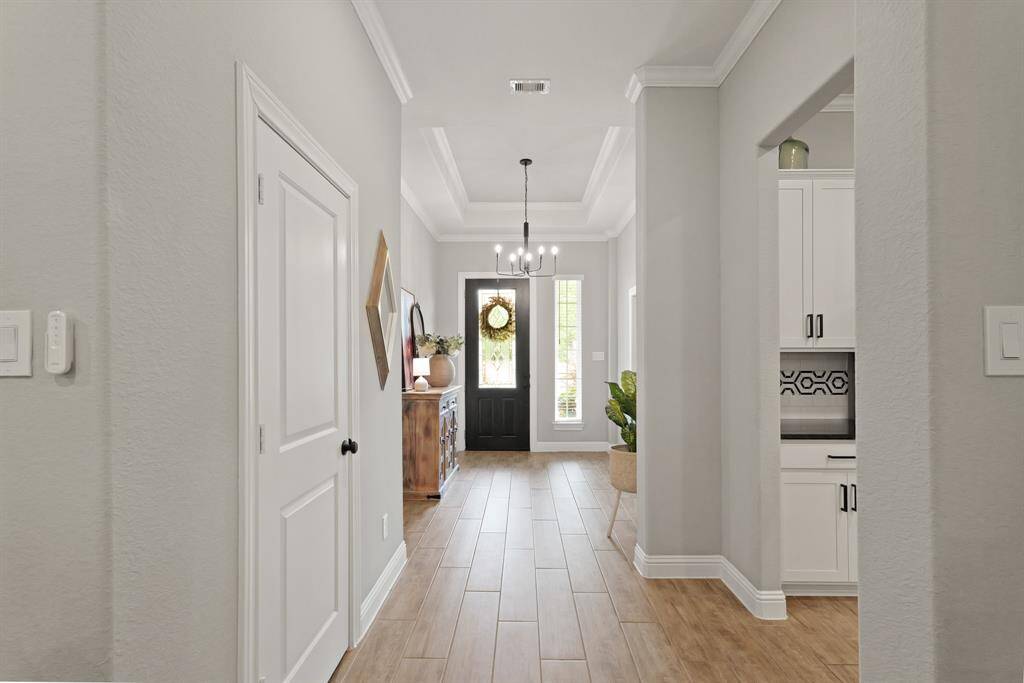
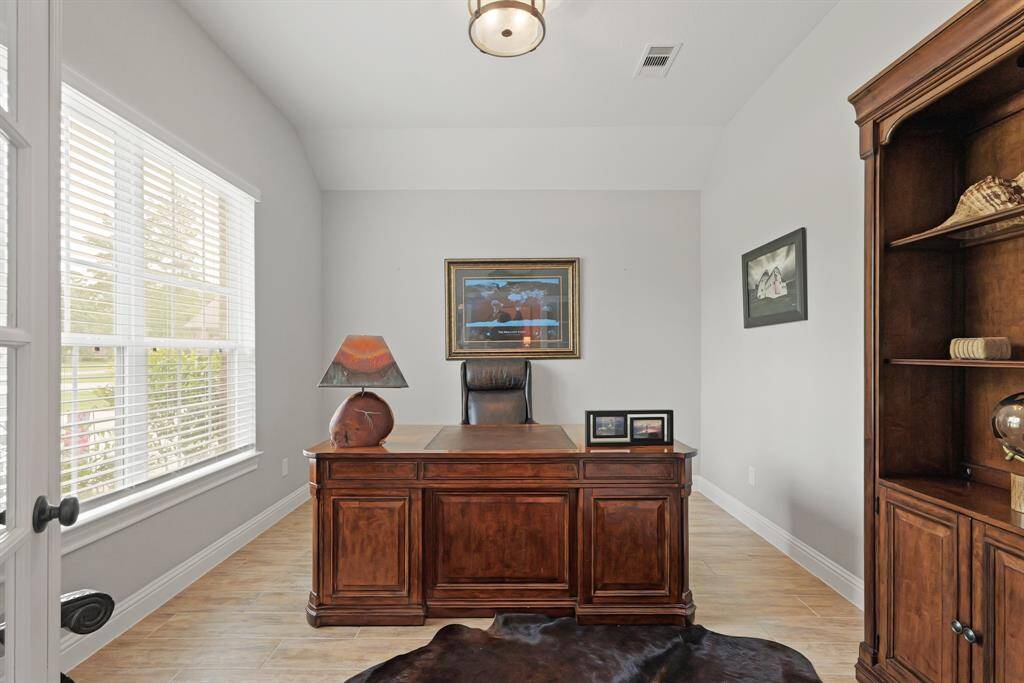
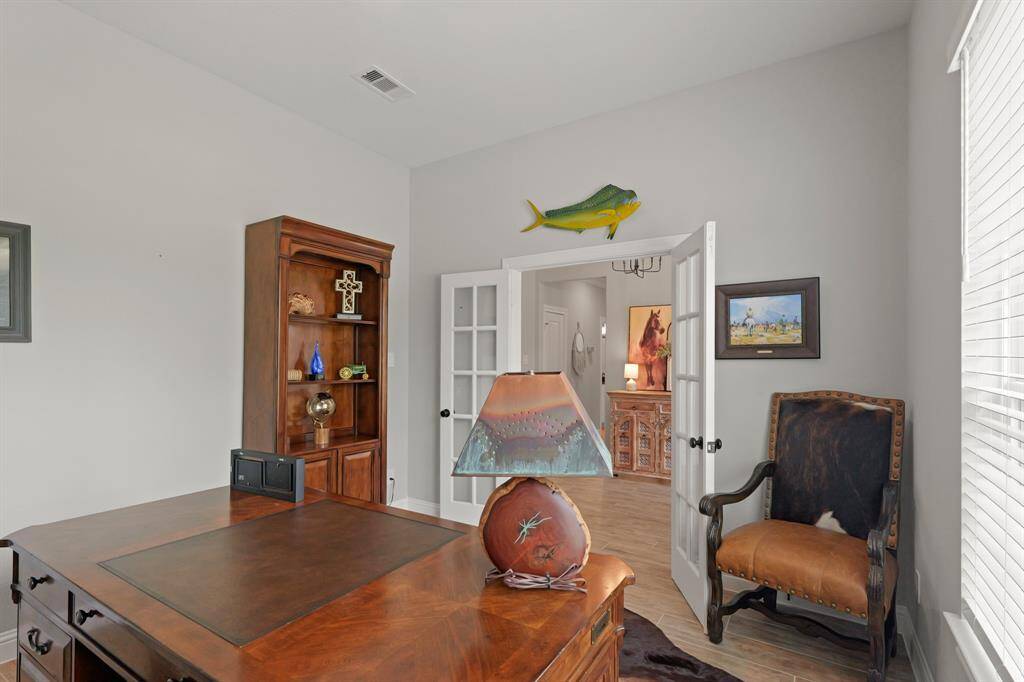
Request More Information
About 1603 Country Club Drive
Beautiful 4-bed, 2.5-bath single-story home on an oversized lot in Newport with no back neighbors and none to one side—offering rare privacy and peaceful views. The long driveway, big backyard, and trees beyond the wrought iron fence create a serene setting perfect for outdoor play or relaxing evenings. Inside, wood-look tile flooring, large windows, upgraded lighting, and stylish details make the home warm and inviting. The kitchen features granite counters, a farmhouse sink, KitchenAid appliances, and a large pantry. The extended, tiled patio with ceiling fans is ideal for outdoor living. The primary suite fits a king bed with room to spare and includes a spa-like bath with two vanities, soaking tub, and walk in closet. Enjoy a 3.5-car garage with epoxy floors and upgraded trim. Newport offers parks, trails, splash pad, pool, and fun community events—all with easy access to Hwy 90 and downtown Houston. This home blends custom upgrades with cozy comfort—schedule your tour today!
Highlights
1603 Country Club Drive
$458,850
Single-Family
2,713 Home Sq Ft
Houston 77532
4 Beds
2 Full / 1 Half Baths
37,777 Lot Sq Ft
General Description
Taxes & Fees
Tax ID
105-958-002-0011
Tax Rate
2.5465%
Taxes w/o Exemption/Yr
$11,327 / 2024
Maint Fee
Yes / $65 Monthly
Maintenance Includes
Clubhouse, Grounds, Recreational Facilities
Room/Lot Size
Dining
13x14
Kitchen
13x16
4th Bed
17x14
5th Bed
13x12
Interior Features
Fireplace
1
Floors
Tile
Countertop
Granite
Heating
Central Gas
Cooling
Central Electric
Connections
Electric Dryer Connections, Washer Connections
Bedrooms
2 Bedrooms Down, Primary Bed - 1st Floor
Dishwasher
Yes
Range
Yes
Disposal
Yes
Microwave
Yes
Oven
Gas Oven
Energy Feature
Attic Vents, Ceiling Fans, Digital Program Thermostat, Energy Star Appliances, High-Efficiency HVAC, Insulated/Low-E windows, Tankless/On-Demand H2O Heater
Interior
Crown Molding, Fire/Smoke Alarm, Formal Entry/Foyer, High Ceiling, Window Coverings
Loft
Maybe
Exterior Features
Foundation
Slab
Roof
Composition
Exterior Type
Brick, Cement Board, Stone
Water Sewer
Water District
Exterior
Back Yard Fenced, Covered Patio/Deck, Patio/Deck, Sprinkler System, Subdivision Tennis Court
Private Pool
No
Area Pool
Yes
Lot Description
Subdivision Lot
New Construction
No
Listing Firm
Schools (CROSBY - 12 - Crosby)
| Name | Grade | Great School Ranking |
|---|---|---|
| Crosby Elem (Crosby) | Elementary | None of 10 |
| Crosby Middle (Crosby) | Middle | None of 10 |
| Crosby High | High | 4 of 10 |
School information is generated by the most current available data we have. However, as school boundary maps can change, and schools can get too crowded (whereby students zoned to a school may not be able to attend in a given year if they are not registered in time), you need to independently verify and confirm enrollment and all related information directly with the school.

