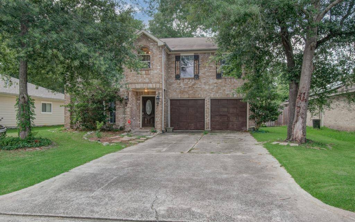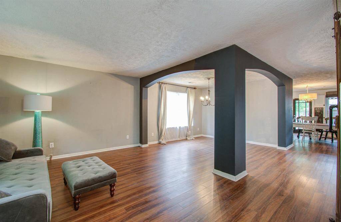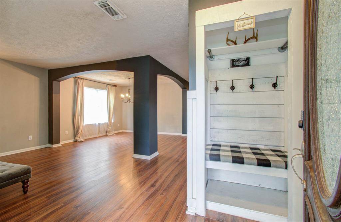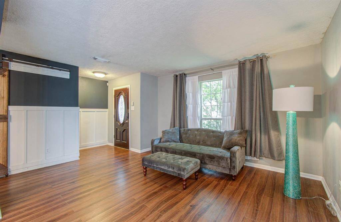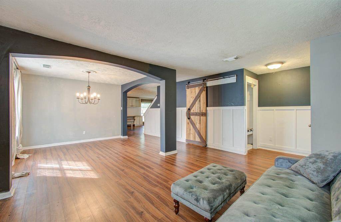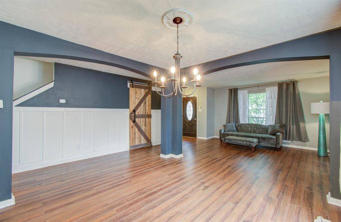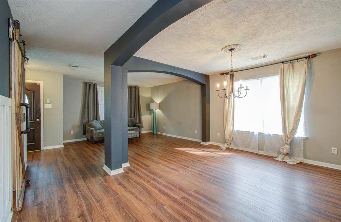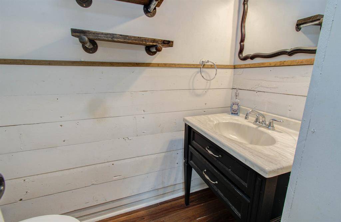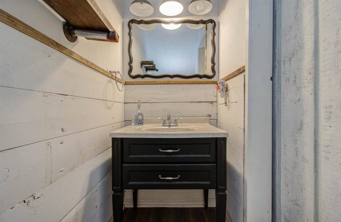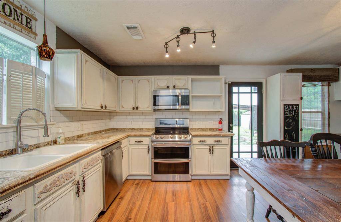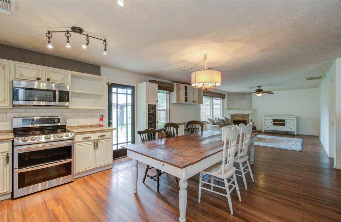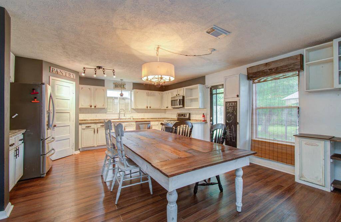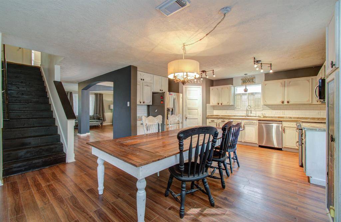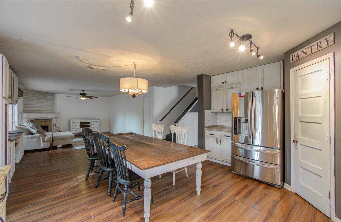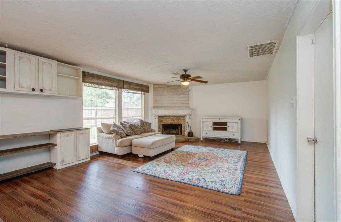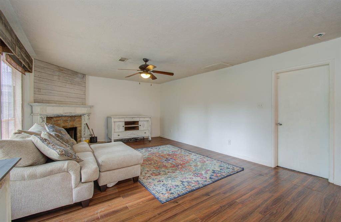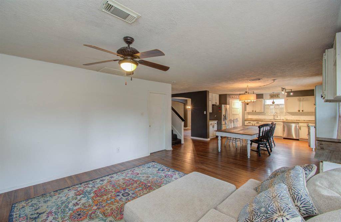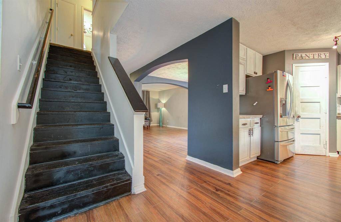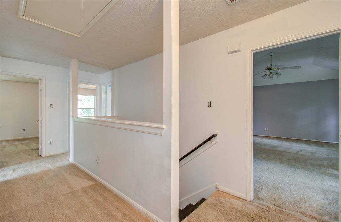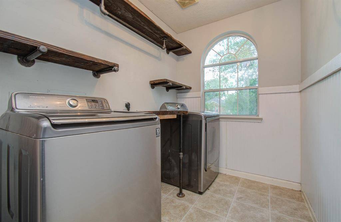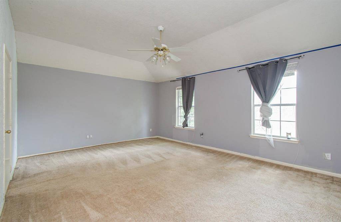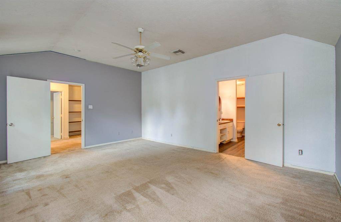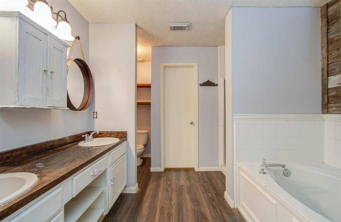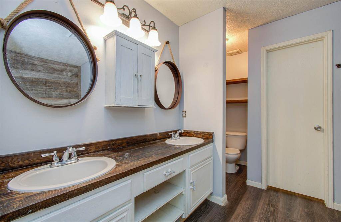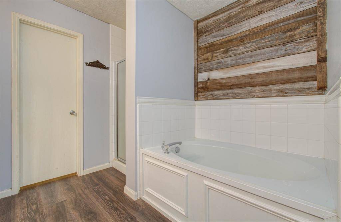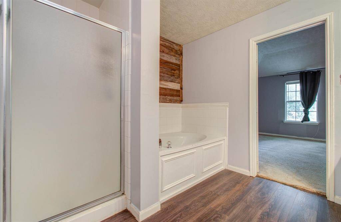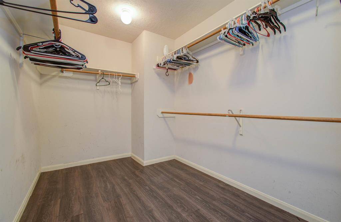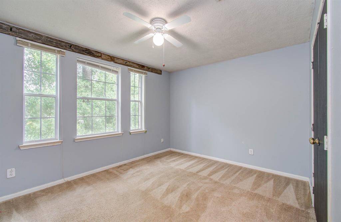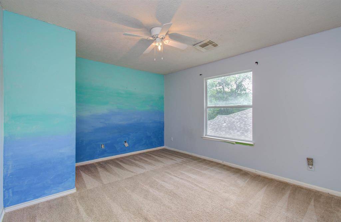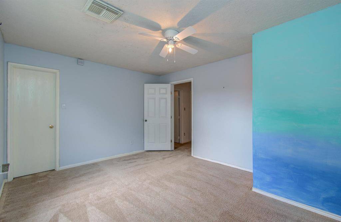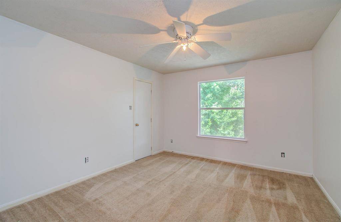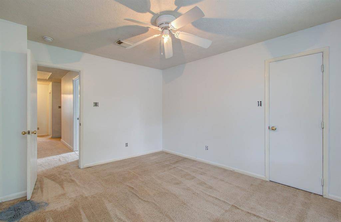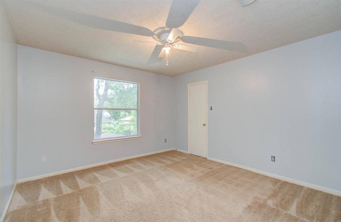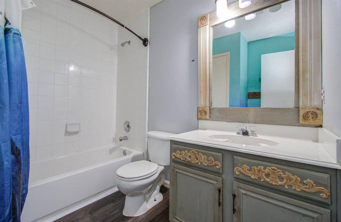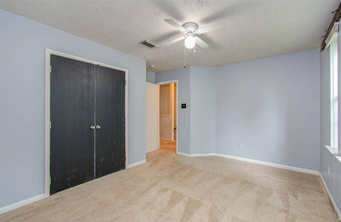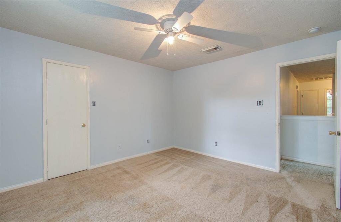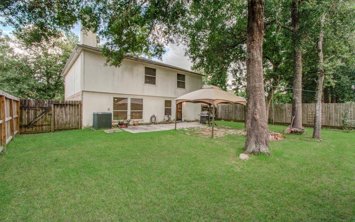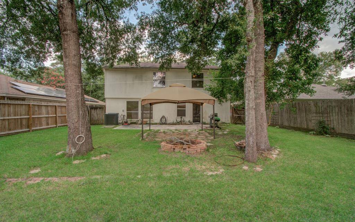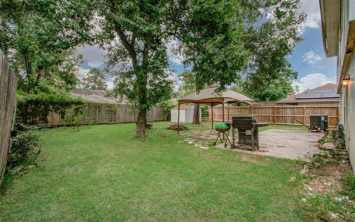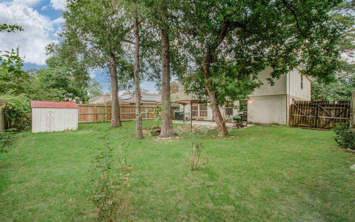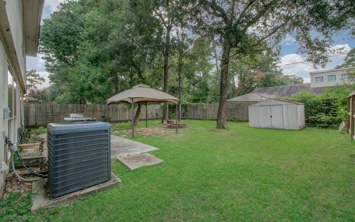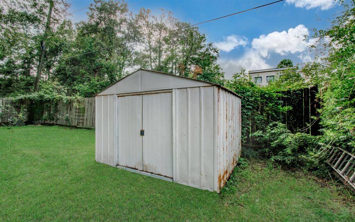17319 Morning Star Avenue, Houston, Texas 77532
$279,000
5 Beds
2 Full / 1 Half Baths
Single-Family
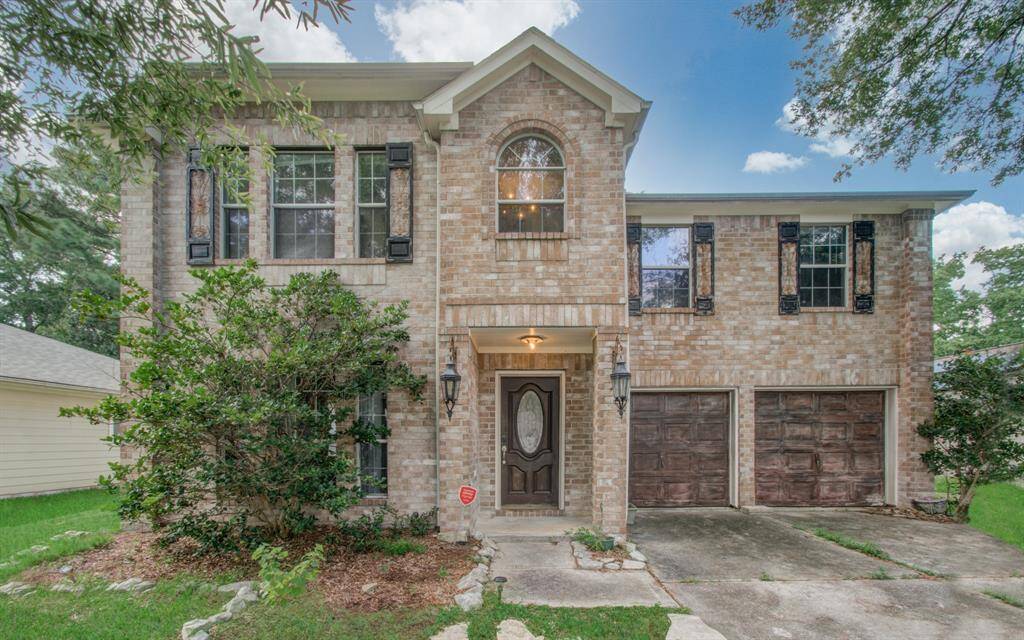

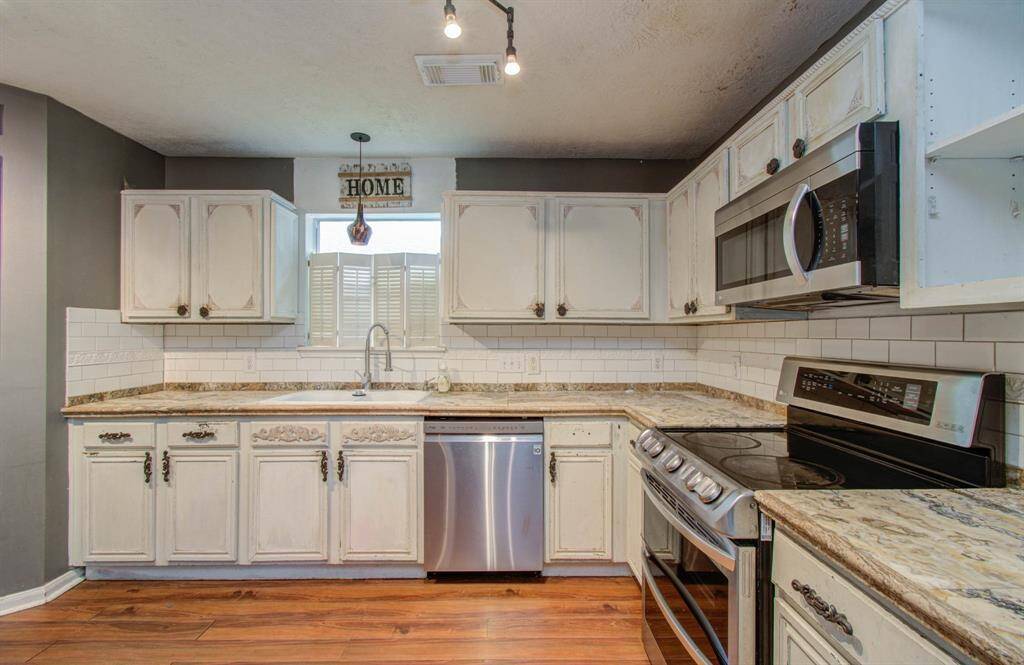
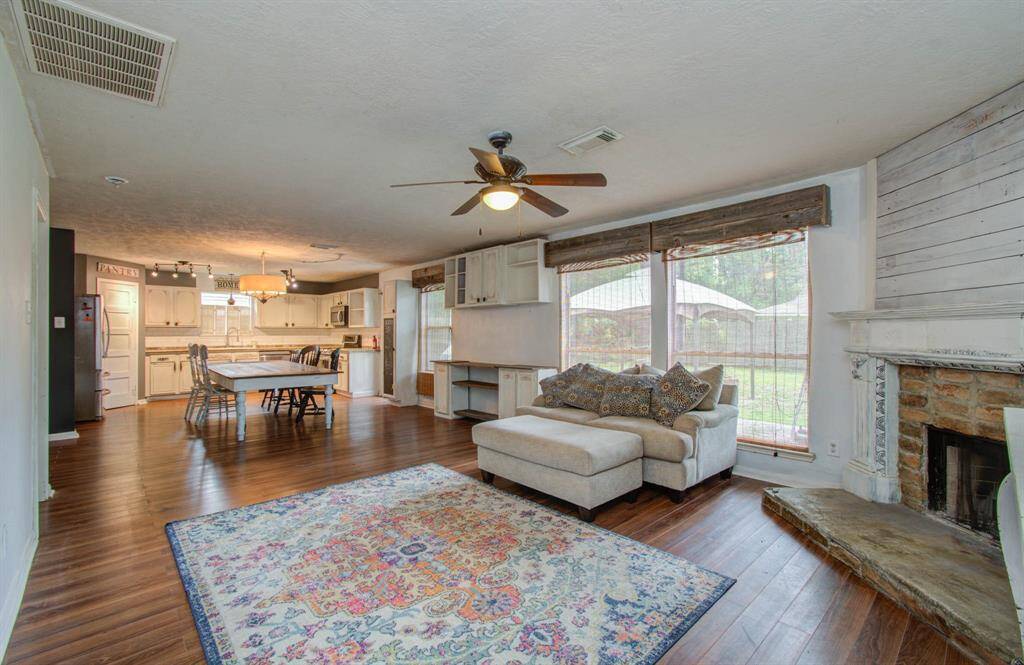
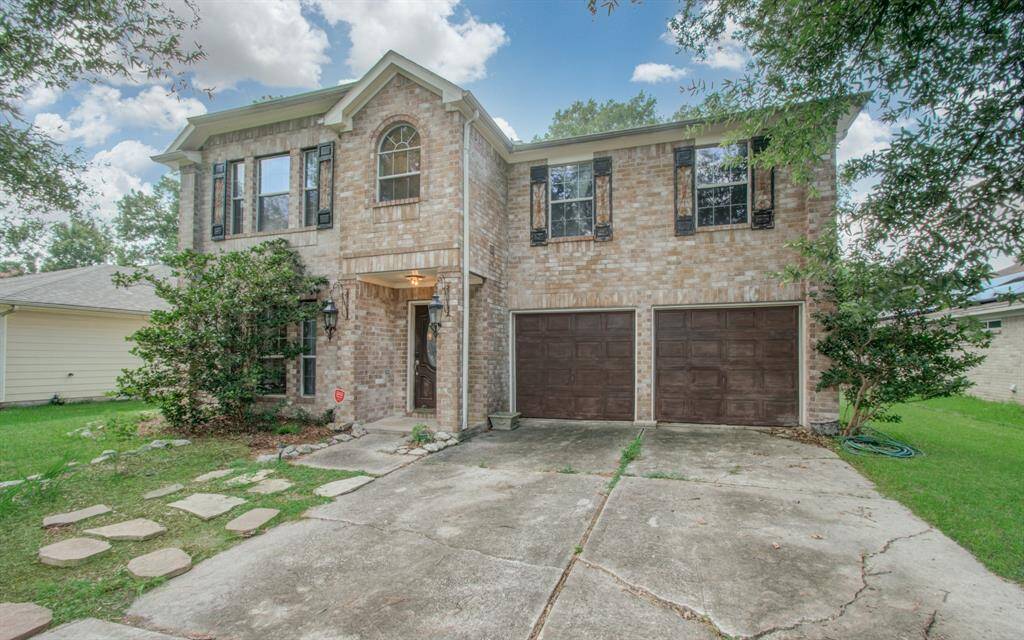
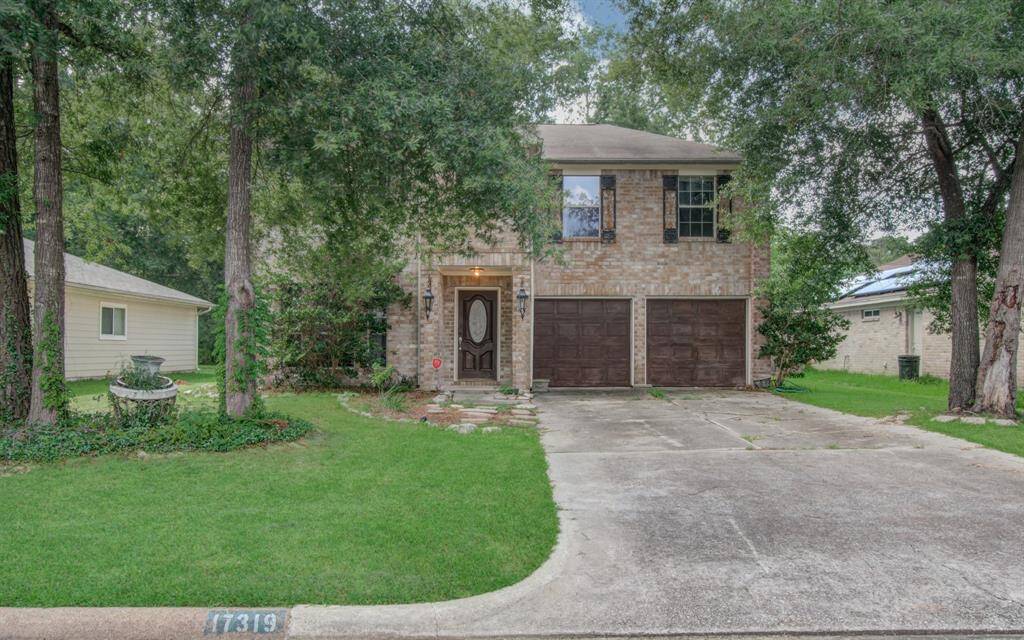
Request More Information
About 17319 Morning Star Avenue
Marvelous 5 bedroom with 2.5 bathrooms sits in a beautiful golf course community, Newport Golf Club. Your home is just minutes t get in that perfect tee time. As you drive up to the home you are greeted with a well manicured lawn, As you enter the home take in the wonderful colors that complements each other throughout the home giving it that farmhouse feel with a modern touch. There is so much potential in this home that offers two sitting areas, a formal living area that looks into the stunning kitchen that boasts gorgeous cabinets with embellishments that brings a touch of coziness as you cook your way through breakfast lunch and dinner, as you look over into the sitting area with a fireplace, this is sure to make you feel right at home. Make your way upstairs to find the primary bedroom, with soaking tub, separate shower and huge walk in closet. You will also find spacious secondary bedrooms as well as the utility room. Make your way out back to a large lush green backyard.
Highlights
17319 Morning Star Avenue
$279,000
Single-Family
2,679 Home Sq Ft
Houston 77532
5 Beds
2 Full / 1 Half Baths
7,200 Lot Sq Ft
General Description
Taxes & Fees
Tax ID
105-846-000-0005
Tax Rate
2.4549%
Taxes w/o Exemption/Yr
$5,837 / 2023
Maint Fee
Yes / $55 Monthly
Room/Lot Size
Living
13 x 12
Dining
18 x 14, Formal
Kitchen
18 x 15
5th Bed
18 x 14
Interior Features
Fireplace
1
Floors
Carpet, Laminate, Tile
Countertop
Granite
Heating
Central Electric
Cooling
Central Electric
Connections
Electric Dryer Connections, Washer Connections
Bedrooms
1 Bedroom Up, Primary Bed - 2nd Floor
Dishwasher
Yes
Range
Yes
Disposal
Yes
Microwave
Yes
Oven
Electric Oven
Energy Feature
Attic Vents, Ceiling Fans
Interior
Fire/Smoke Alarm
Loft
Maybe
Exterior Features
Foundation
Slab
Roof
Composition
Exterior Type
Brick, Wood
Water Sewer
Public Sewer, Water District
Exterior
Back Yard, Back Yard Fenced, Patio/Deck, Storage Shed
Private Pool
No
Area Pool
Yes
Lot Description
In Golf Course Community, Subdivision Lot
New Construction
No
Listing Firm
Schools (CROSBY - 12 - Crosby)
| Name | Grade | Great School Ranking |
|---|---|---|
| Newport Elem | Elementary | 7 of 10 |
| Crosby Middle (Crosby) | Middle | None of 10 |
| Crosby High | High | 4 of 10 |
School information is generated by the most current available data we have. However, as school boundary maps can change, and schools can get too crowded (whereby students zoned to a school may not be able to attend in a given year if they are not registered in time), you need to independently verify and confirm enrollment and all related information directly with the school.

