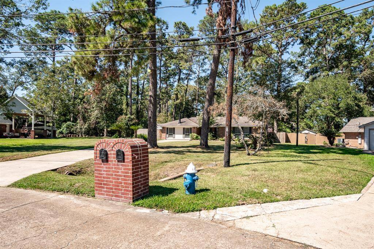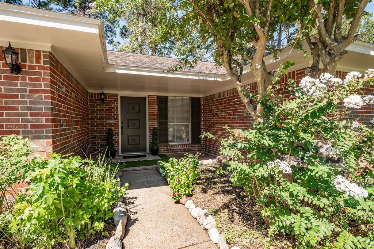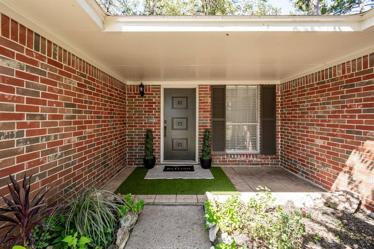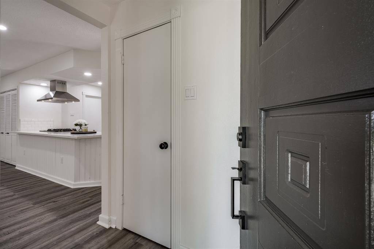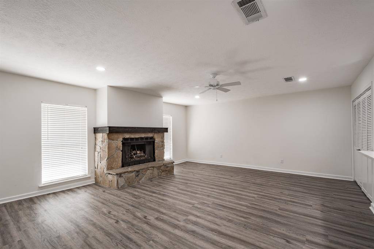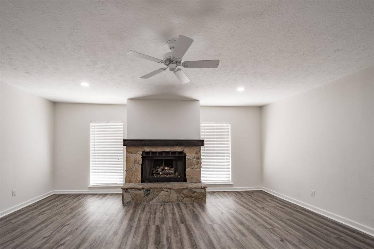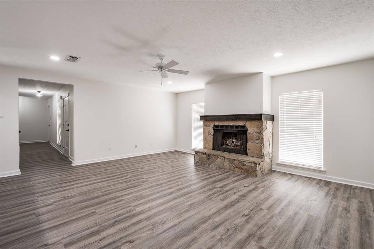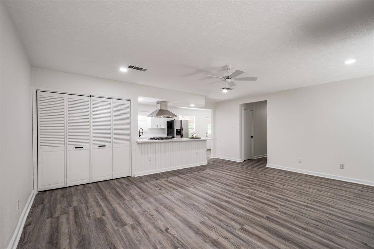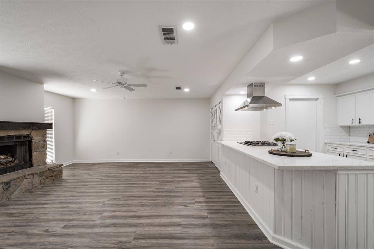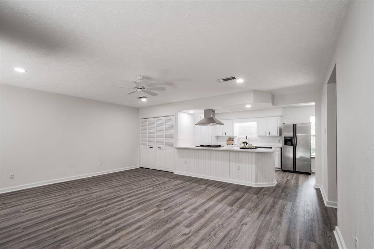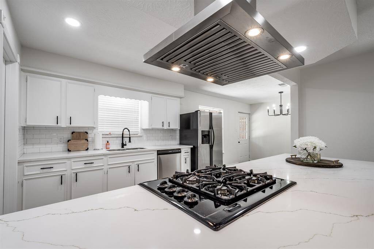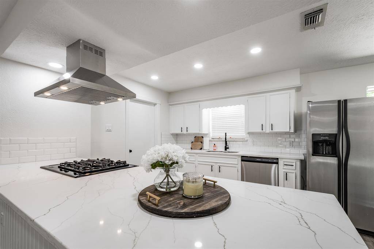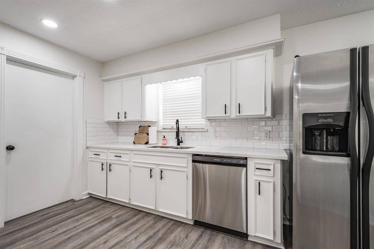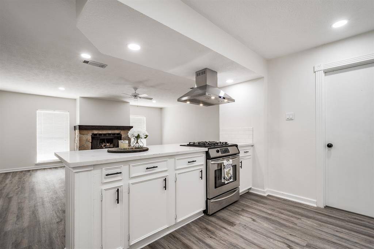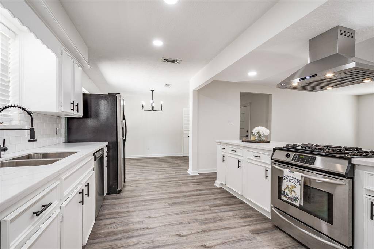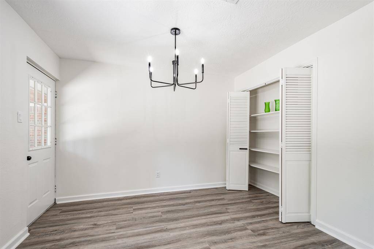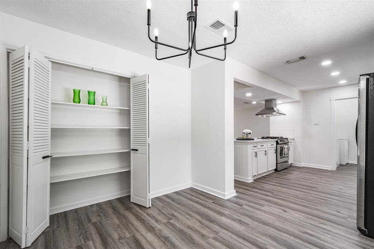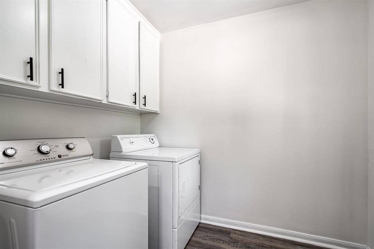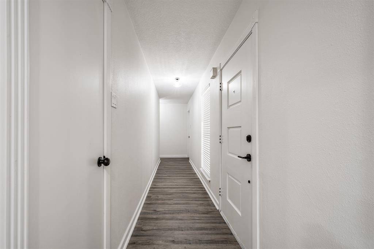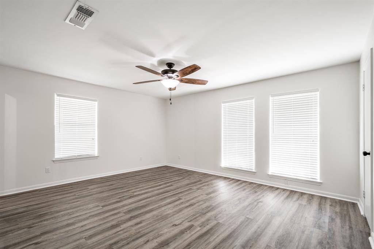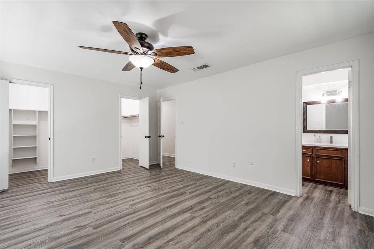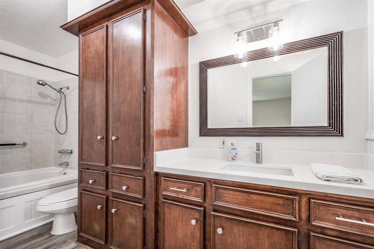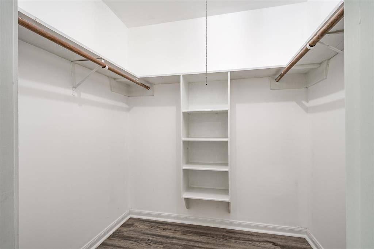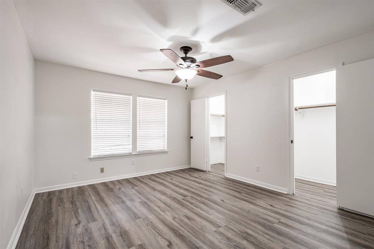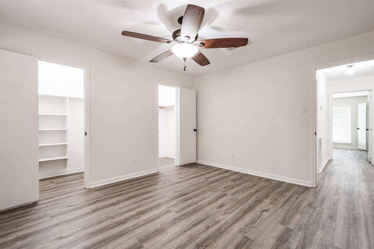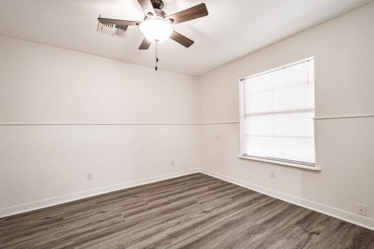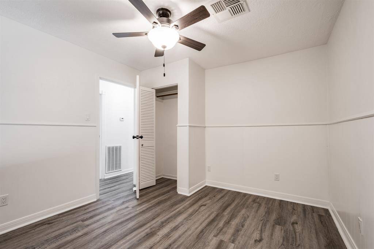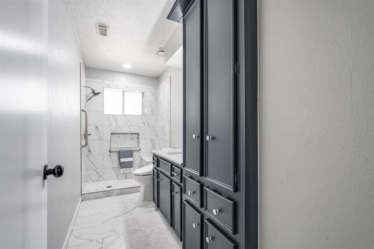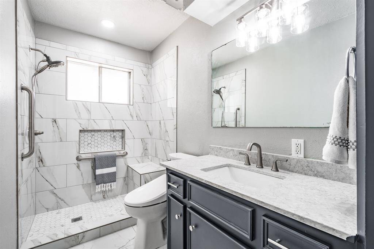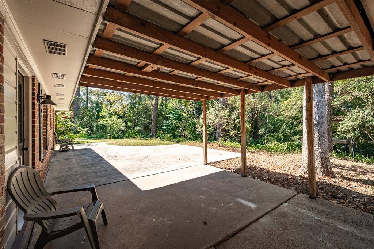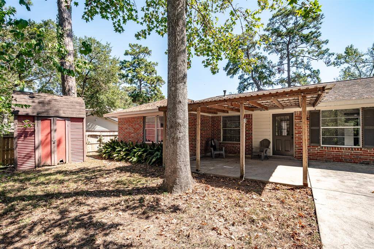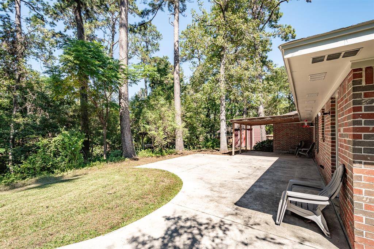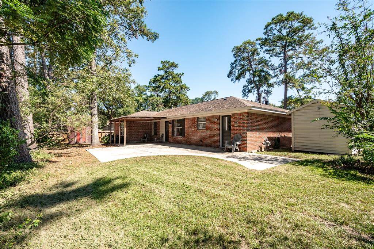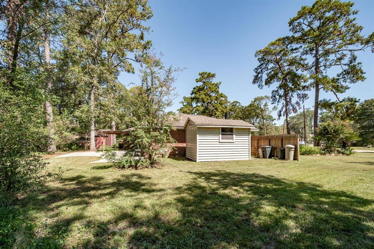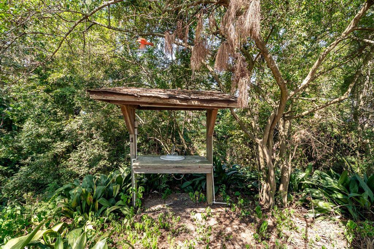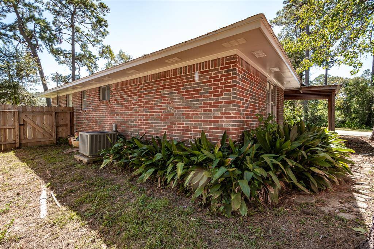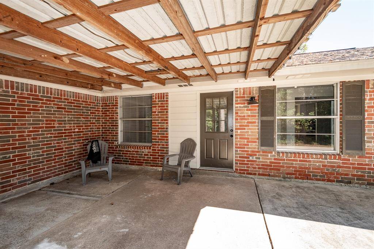2022 Running Bear Trail, Houston, Texas 77532
$267,000
3 Beds
2 Full Baths
Single-Family
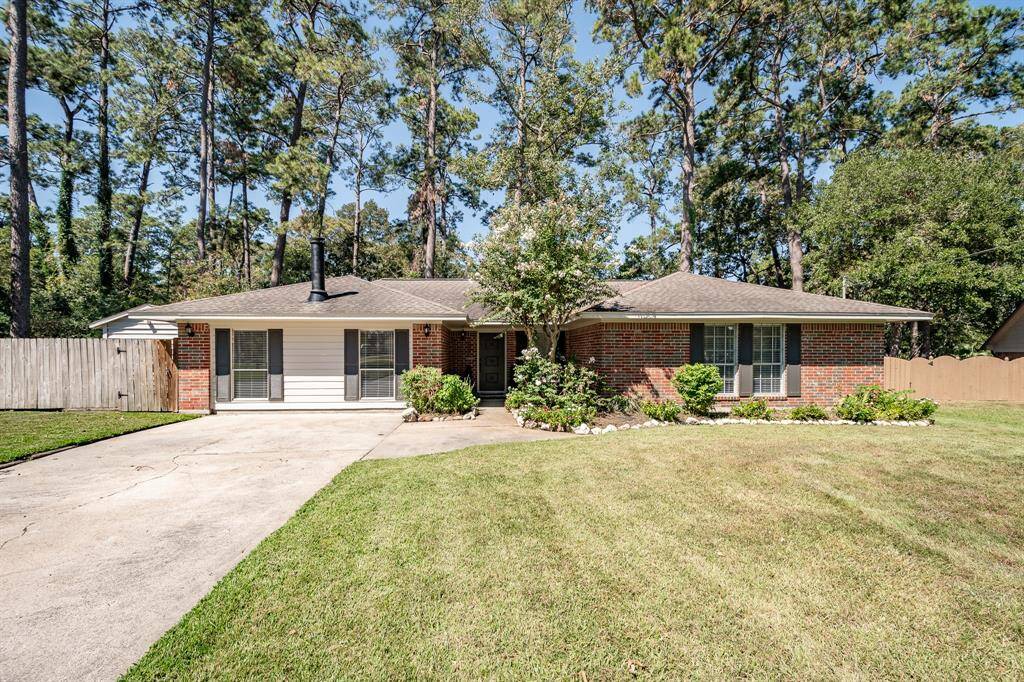

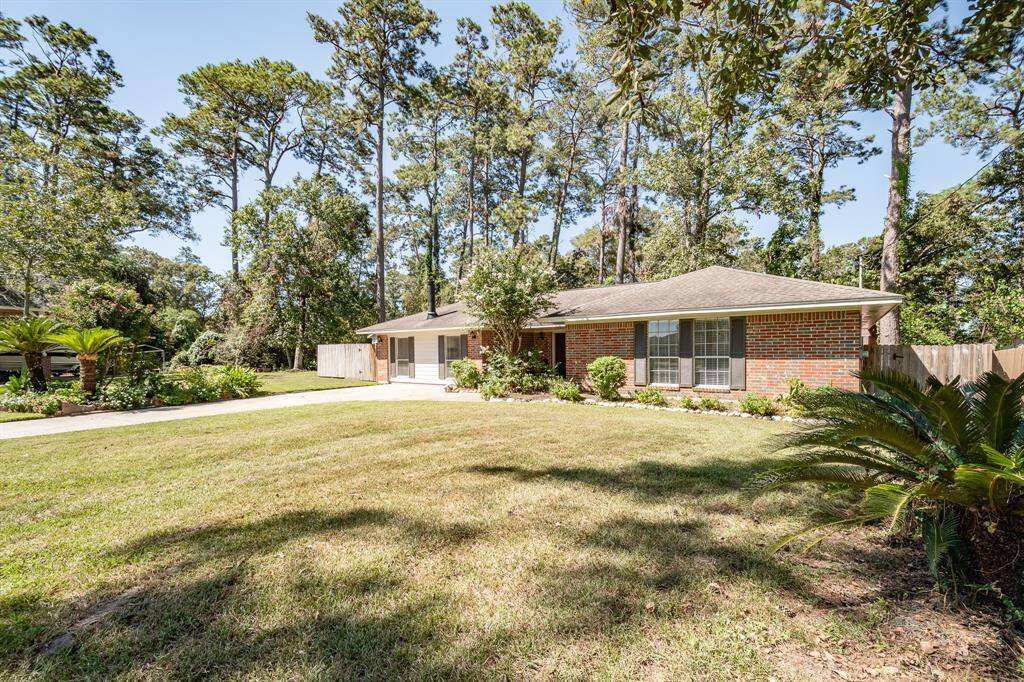
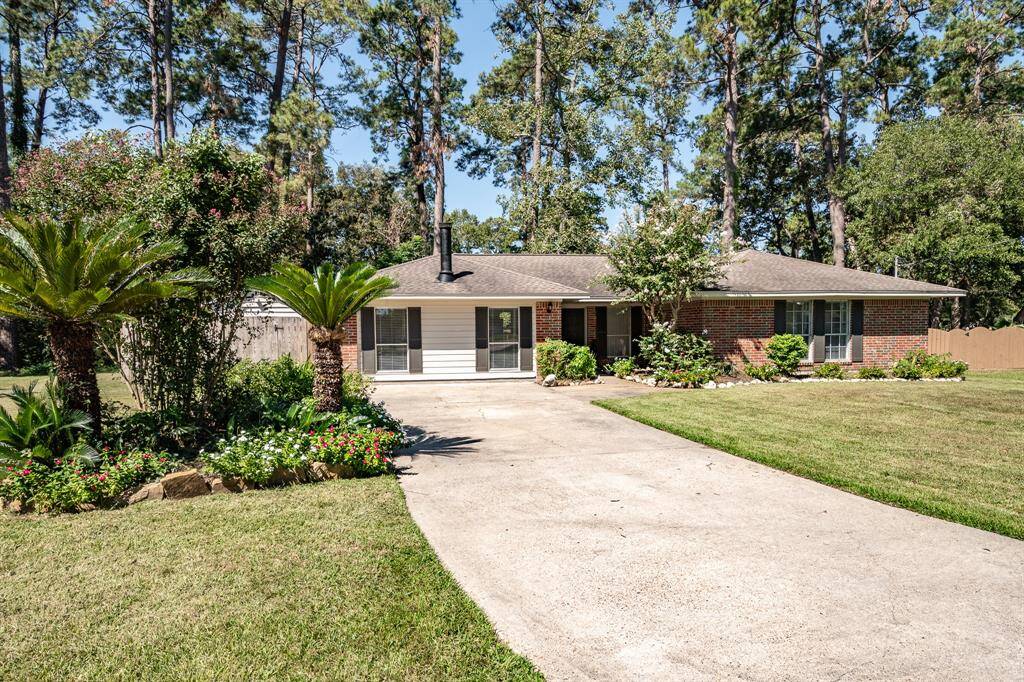
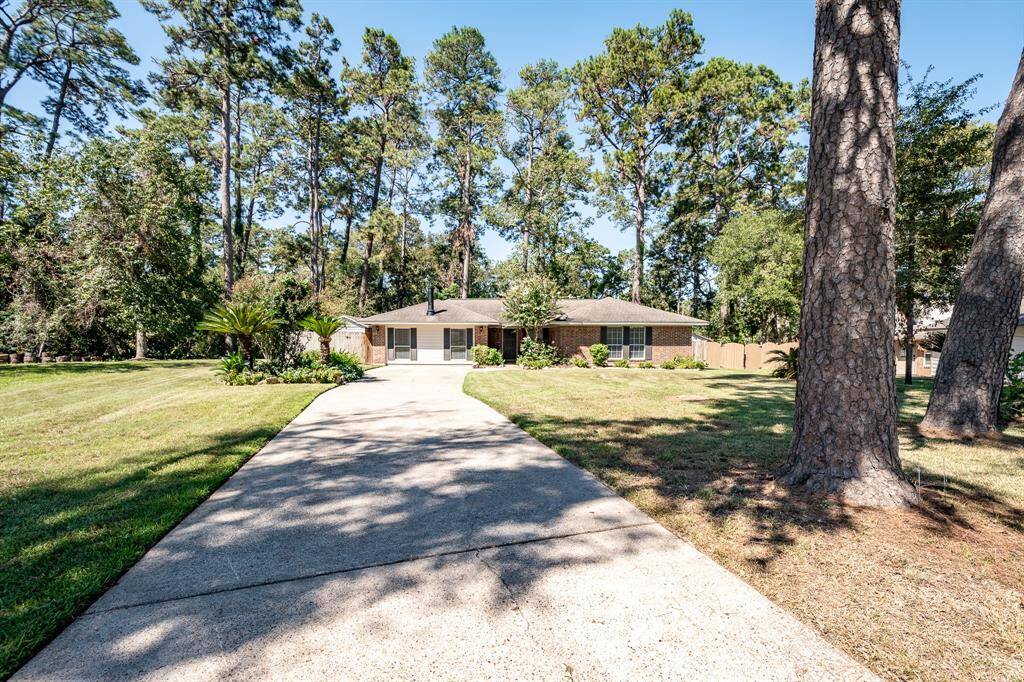
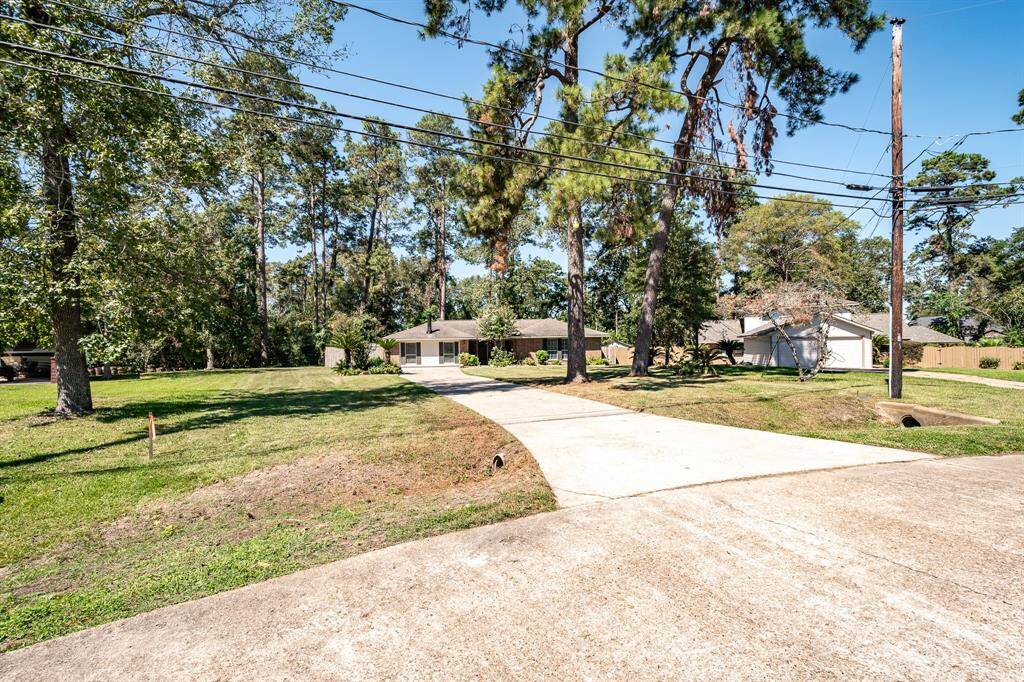
Request More Information
About 2022 Running Bear Trail
Beautiful ranch-style home on nearly half an acre, nestled among mature trees in Indian Shores Subdivision, right on a serene cove of Lake Houston—without any backdoor neighbors for added tranquility.This residence has been fully renovated and boasts impressive curb appeal with professional, low-maintenance landscaping.Inside, the living area is bathed in natural light from large windows and features a charming handcrafted rock fireplace.The kitchen is equipped with a stainless steel gas range, dishwasher and quartz counter tops while the center island provides an inviting space and is open to the living area.The three bedrooms offer a peaceful retreat, complemented by updated bathrooms showcasing trendy fixtures.The expansive lot, with its gentle creek, creates a sense of spaciousness and serves as an ideal spot for stargazing around the fire pit.With mature trees providing both shade and privacy, you’ll find the perfect environment to unwind, read, and enjoy the sounds of nature.
Highlights
2022 Running Bear Trail
$267,000
Single-Family
1,776 Home Sq Ft
Houston 77532
3 Beds
2 Full Baths
19,756 Lot Sq Ft
General Description
Taxes & Fees
Tax ID
098-056-000-0067
Tax Rate
2.398%
Taxes w/o Exemption/Yr
$4,561 / 2023
Maint Fee
Yes / $120 Quarterly
Maintenance Includes
Recreational Facilities
Room/Lot Size
Living
20x15
Kitchen
10x13
Breakfast
10x8
1st Bed
15x12
2nd Bed
13x12
3rd Bed
13x12
Interior Features
Fireplace
1
Floors
Tile, Vinyl
Countertop
quartz
Heating
Central Gas
Cooling
Central Electric
Connections
Gas Dryer Connections, Washer Connections
Bedrooms
2 Bedrooms Down, Primary Bed - 1st Floor
Dishwasher
Yes
Range
Yes
Disposal
Yes
Microwave
Yes
Oven
Gas Oven
Energy Feature
Ceiling Fans
Interior
Disabled Access, Fire/Smoke Alarm
Loft
Maybe
Exterior Features
Foundation
Slab
Roof
Composition
Exterior Type
Brick, Wood
Water Sewer
Water District
Exterior
Back Yard, Patio/Deck, Porch, Private Driveway, Side Yard, Storage Shed
Private Pool
No
Area Pool
Yes
Lot Description
Subdivision Lot
New Construction
No
Listing Firm
Schools (CROSBY - 12 - Crosby)
| Name | Grade | Great School Ranking |
|---|---|---|
| Newport Elem | Elementary | 7 of 10 |
| Crosby Middle (Crosby) | Middle | None of 10 |
| Crosby High | High | 4 of 10 |
School information is generated by the most current available data we have. However, as school boundary maps can change, and schools can get too crowded (whereby students zoned to a school may not be able to attend in a given year if they are not registered in time), you need to independently verify and confirm enrollment and all related information directly with the school.

