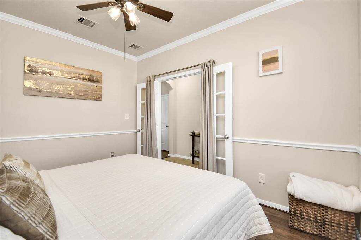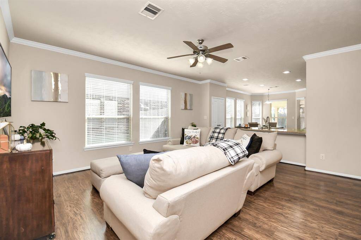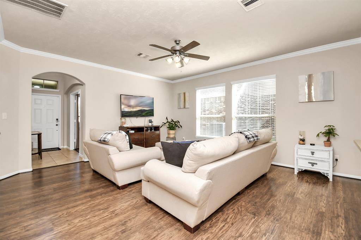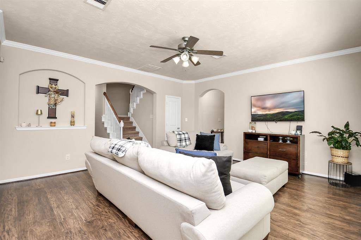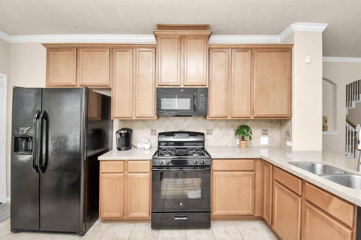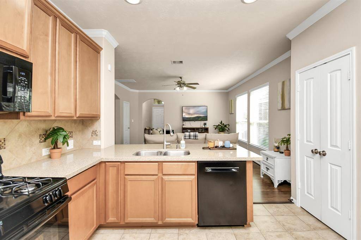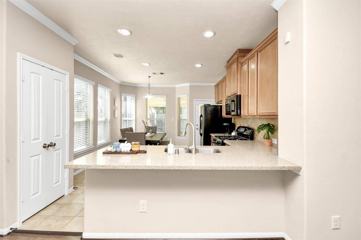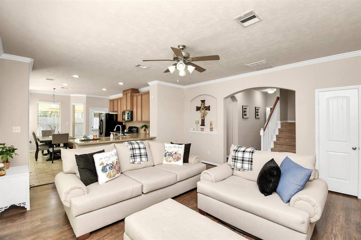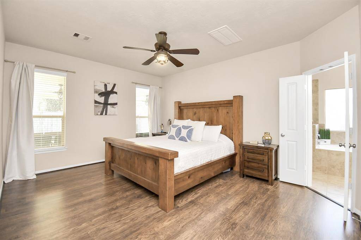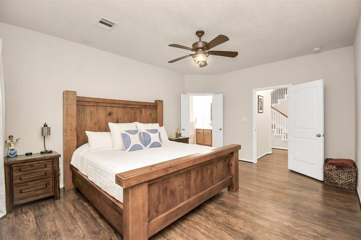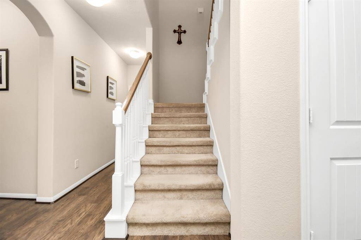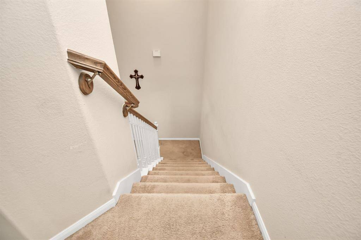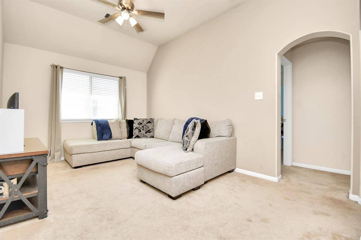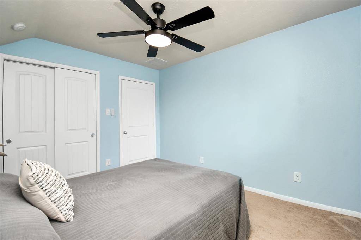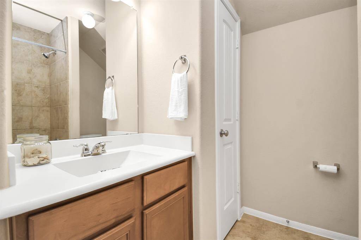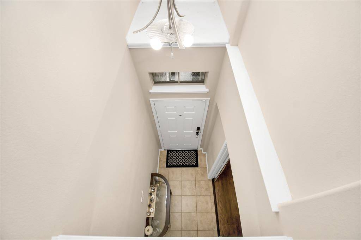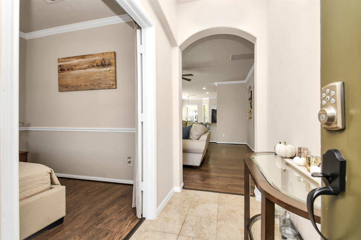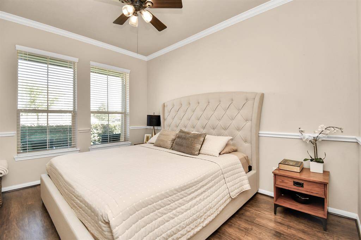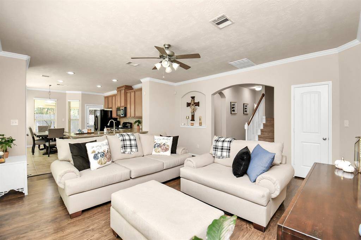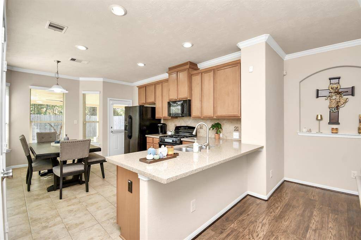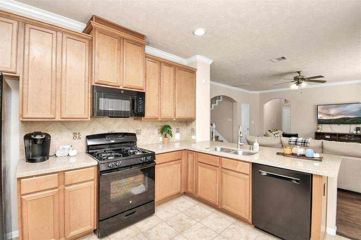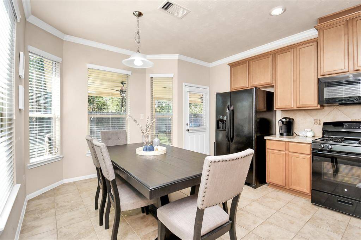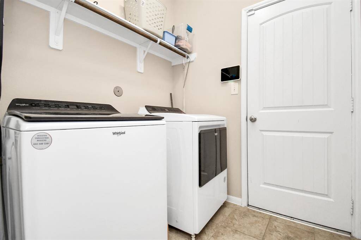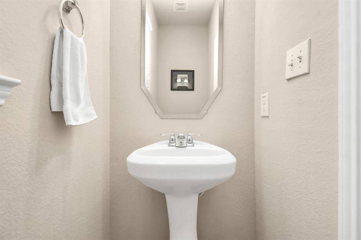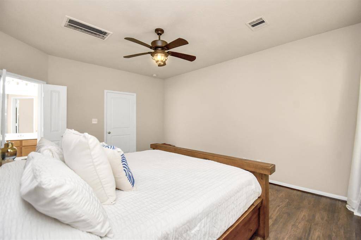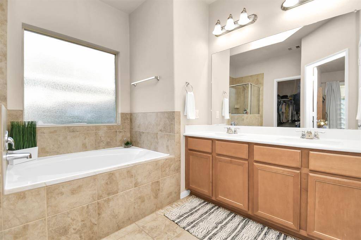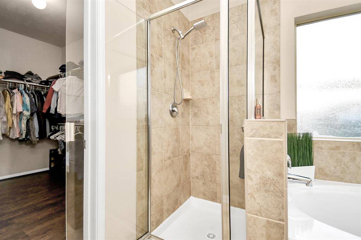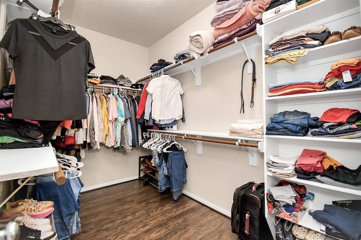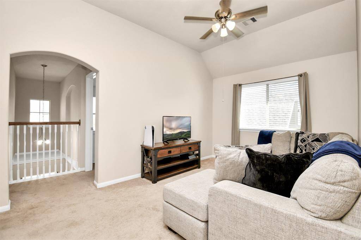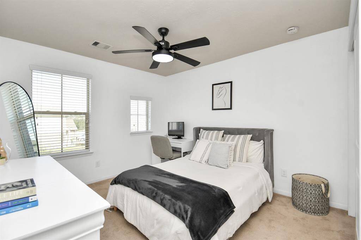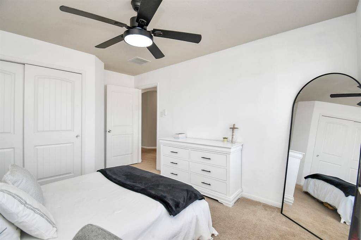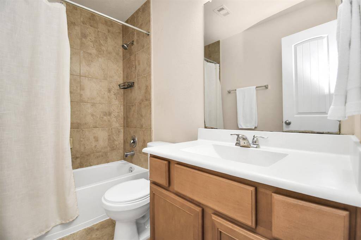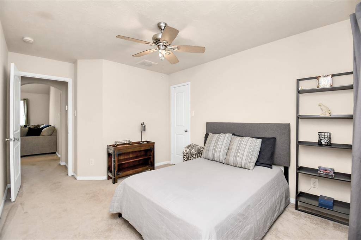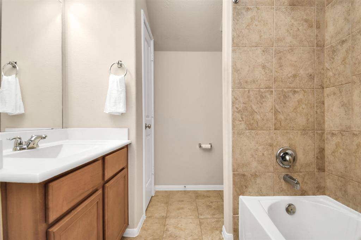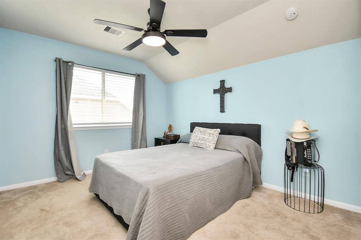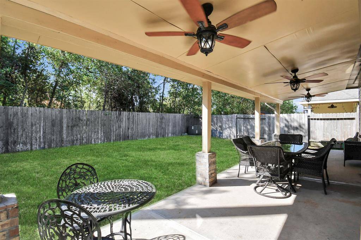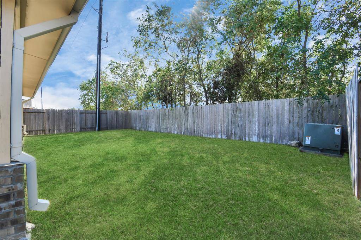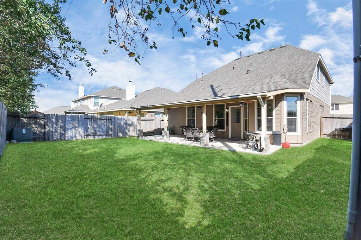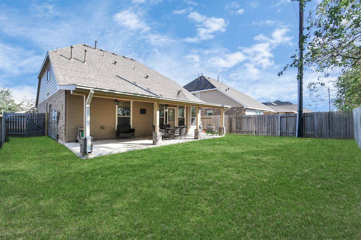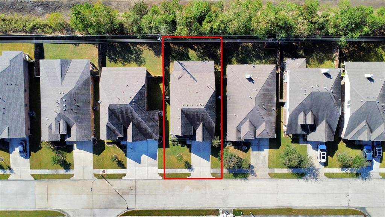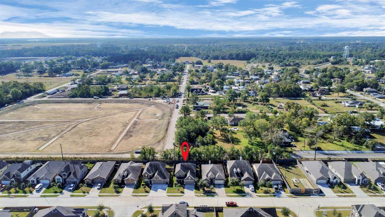334 Polar Bear Trail, Houston, Texas 77532
$315,000
4 Beds
3 Full / 1 Half Baths
Single-Family
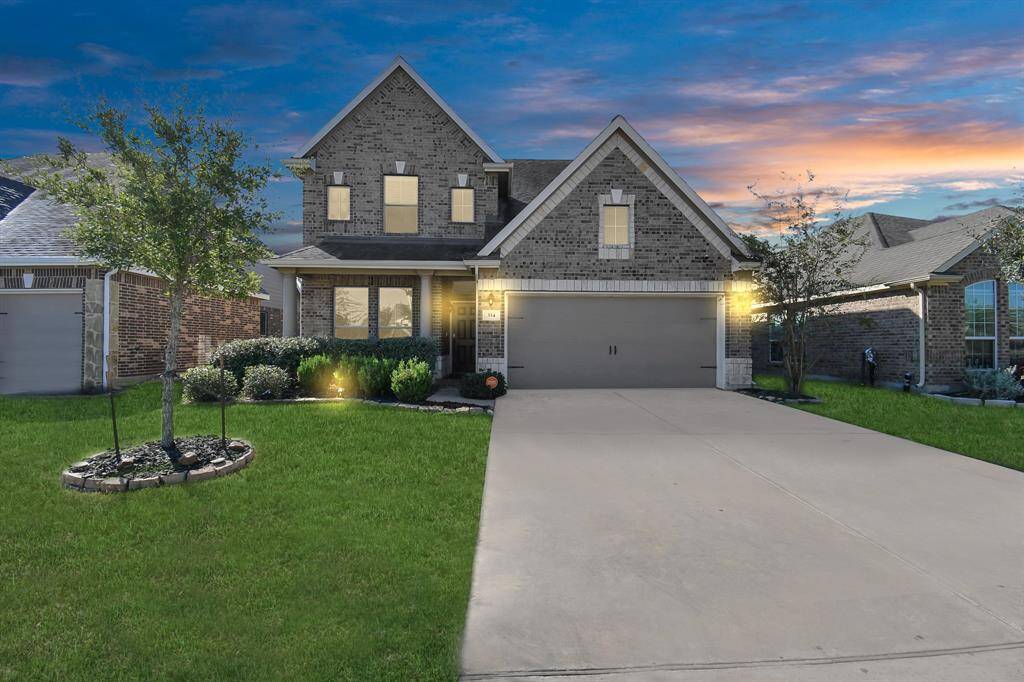

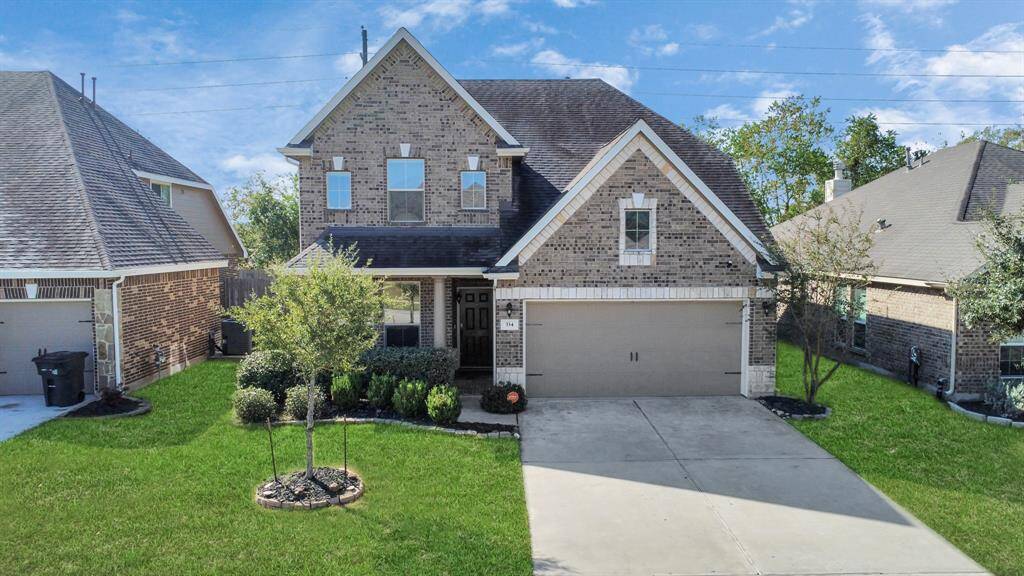
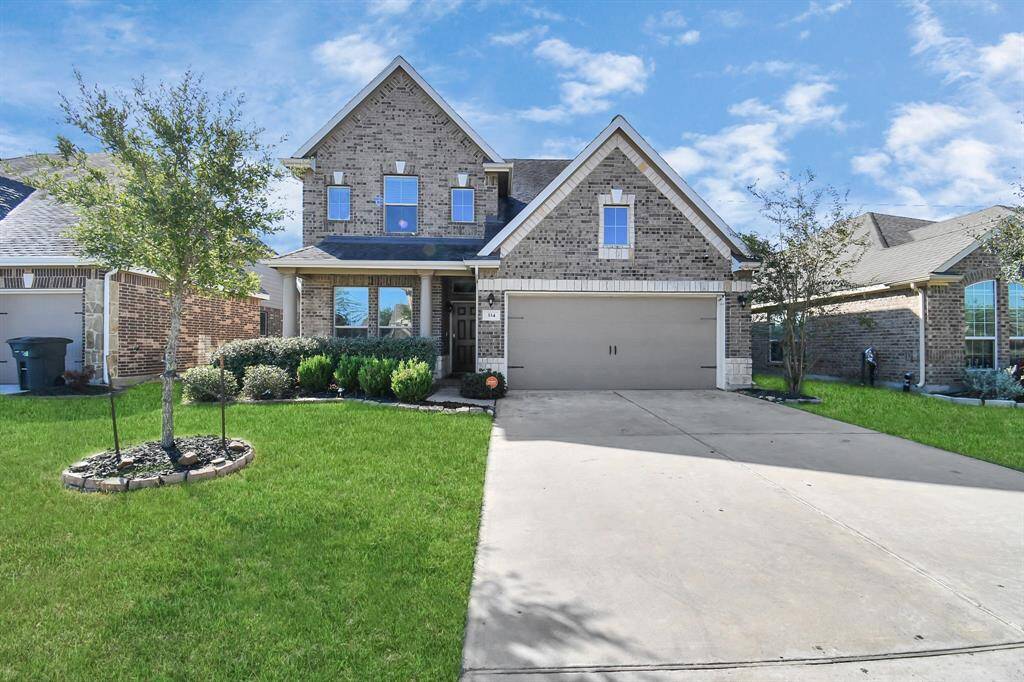
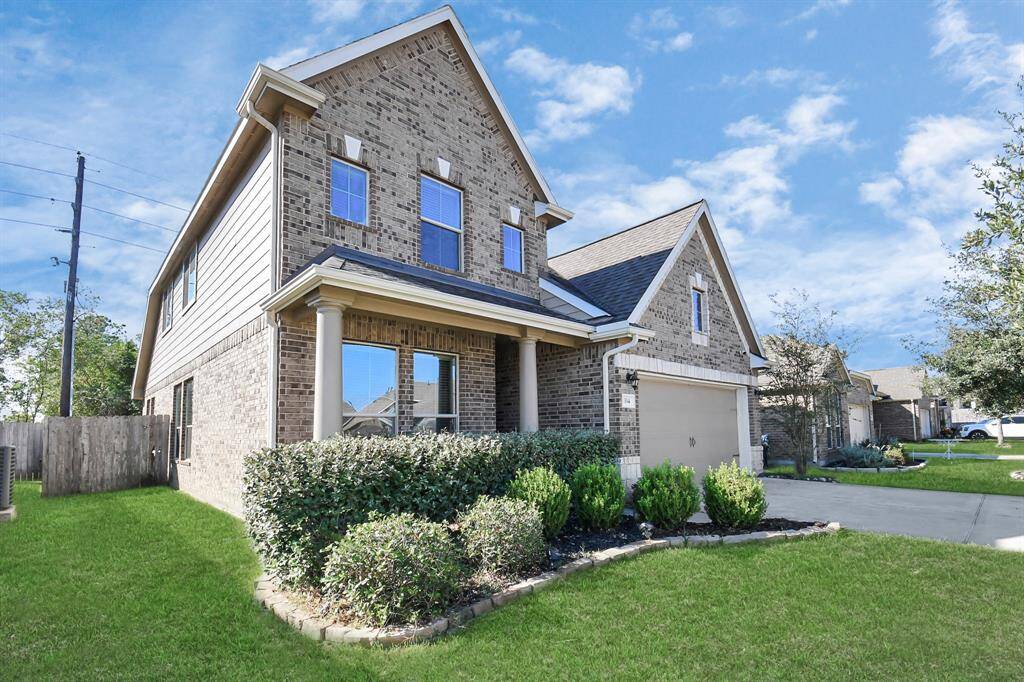
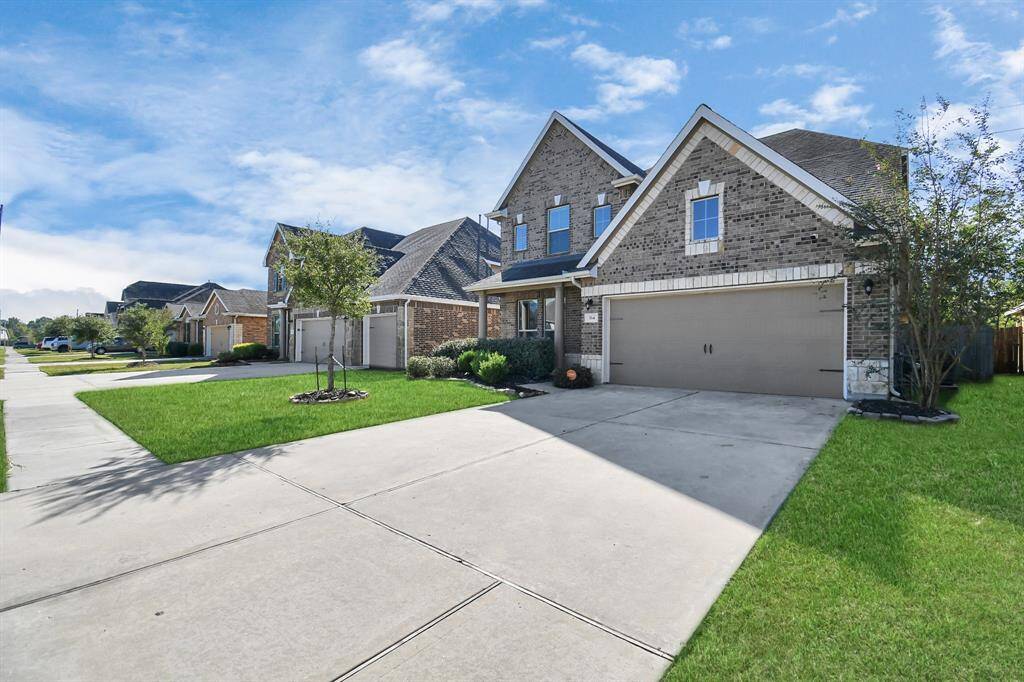
Request More Information
About 334 Polar Bear Trail
Discover your ideal retreat in the heart of Crosby, Texas! This inviting home features four spacious bedrooms and 3.5 bathrooms, perfectly designed to provide your family with both comfort and privacy. The open-concept layout effortlessly connects the living and dining areas, creating a welcoming space for entertaining friends or enjoying cozy evenings with loved ones. Step outside to the covered back porch—a serene haven where you can sip your morning coffee, soak in nature’s beauty, or host memorable gatherings. The primary suite includes a private en-suite bathroom, offering a peaceful escape after a busy day. Nestled in Crosby, this property lets you enjoy a tranquil lifestyle away from the city's rush while still being just minutes from local amenities and entertainment. Embrace the charm of Crosby living in this extraordinary 4-bedroom, 3.5-bathroom home—your dream lifestyle awaits!
Highlights
334 Polar Bear Trail
$315,000
Single-Family
2,262 Home Sq Ft
Houston 77532
4 Beds
3 Full / 1 Half Baths
5,758 Lot Sq Ft
General Description
Taxes & Fees
Tax ID
136-774-006-0004
Tax Rate
Unknown
Taxes w/o Exemption/Yr
Unknown
Maint Fee
Yes / $475 Annually
Room/Lot Size
1st Bed
16x13
2nd Bed
10x11
3rd Bed
10x11
4th Bed
10x11
Interior Features
Fireplace
No
Floors
Carpet, Laminate, Tile
Countertop
Granite
Heating
Central Gas
Cooling
Central Electric
Bedrooms
1 Bedroom Up, Primary Bed - 1st Floor
Dishwasher
Yes
Range
Yes
Disposal
Yes
Microwave
Yes
Oven
Gas Oven
Energy Feature
Ceiling Fans
Loft
Maybe
Exterior Features
Foundation
Slab
Roof
Composition
Exterior Type
Brick
Water Sewer
Water District
Exterior
Back Yard, Back Yard Fenced, Patio/Deck
Private Pool
No
Area Pool
Maybe
Lot Description
Subdivision Lot
New Construction
No
Listing Firm
Schools (CROSBY - 12 - Crosby)
| Name | Grade | Great School Ranking |
|---|---|---|
| Drew Intermediate | Elementary | 5 of 10 |
| Crosby Middle (Crosby) | Middle | None of 10 |
| Crosby High | High | 4 of 10 |
School information is generated by the most current available data we have. However, as school boundary maps can change, and schools can get too crowded (whereby students zoned to a school may not be able to attend in a given year if they are not registered in time), you need to independently verify and confirm enrollment and all related information directly with the school.

