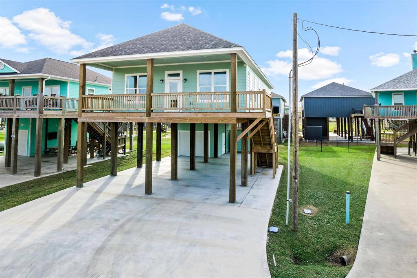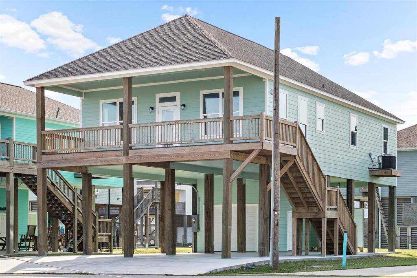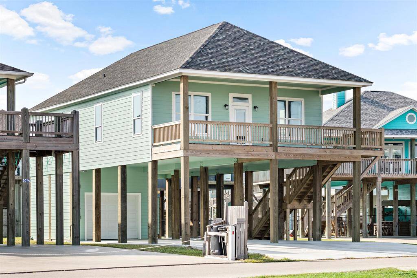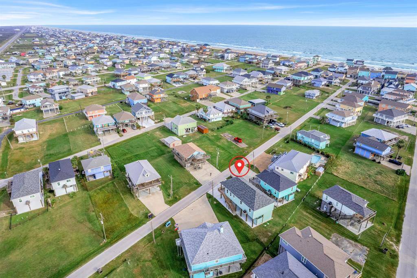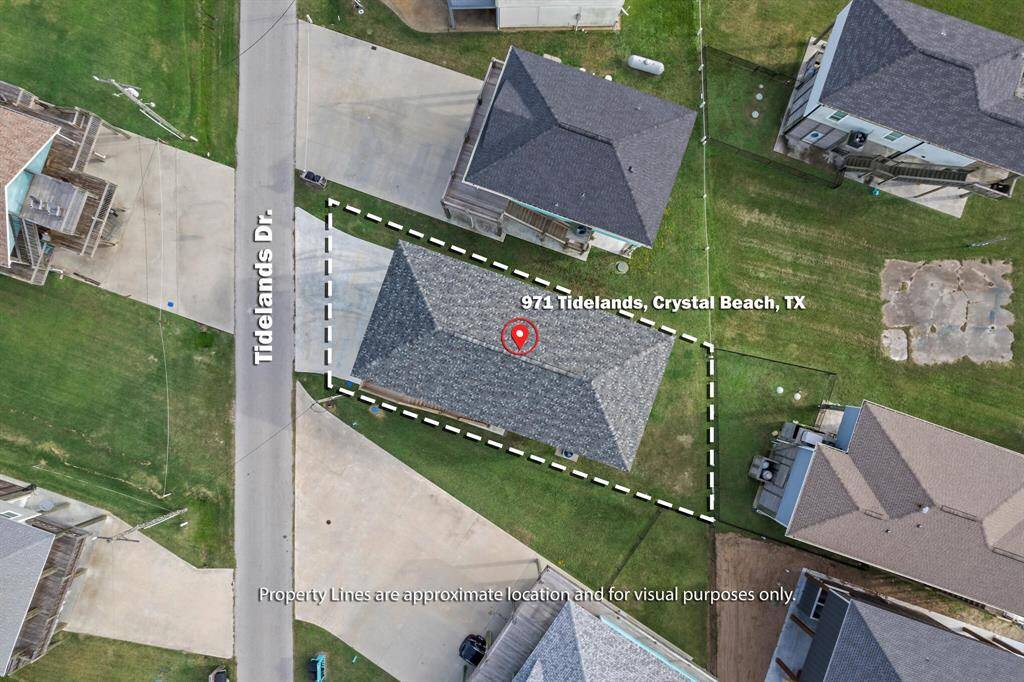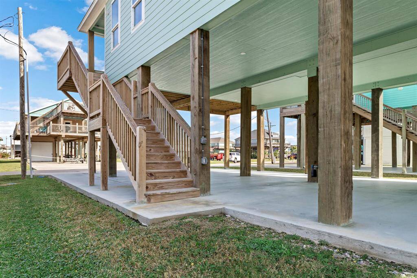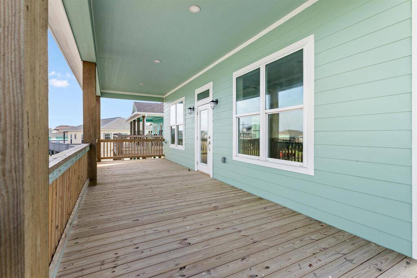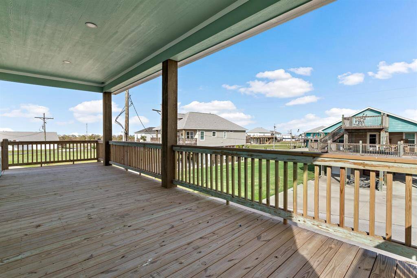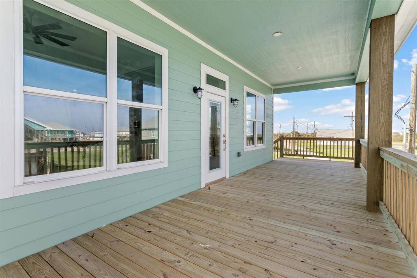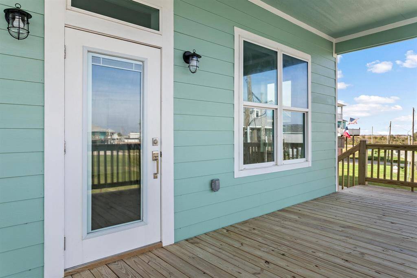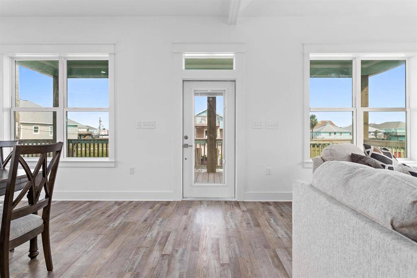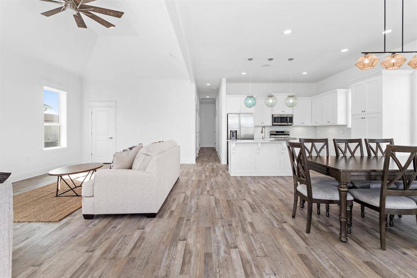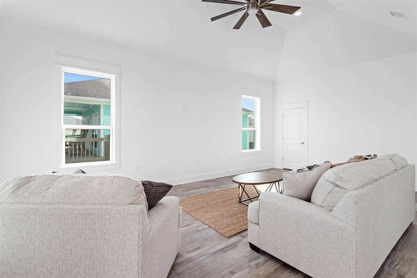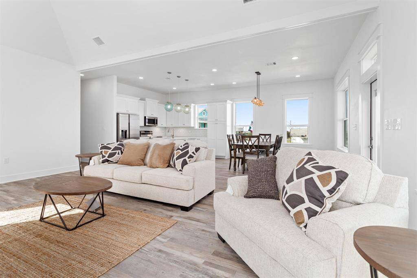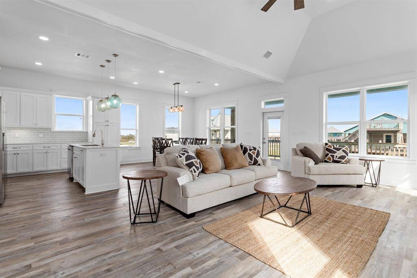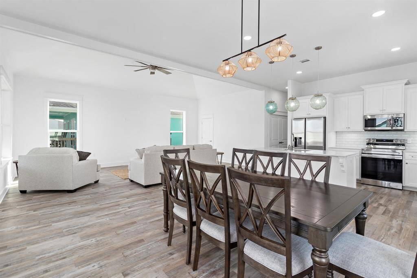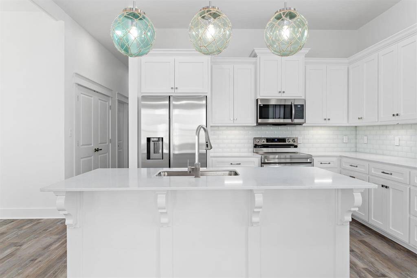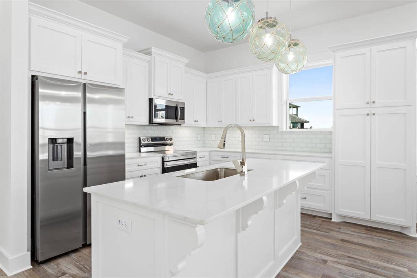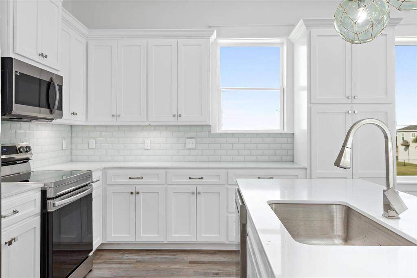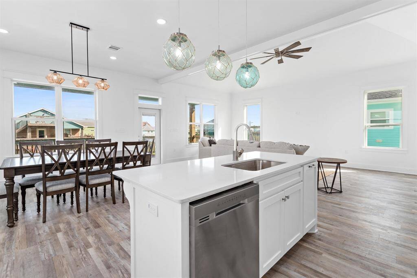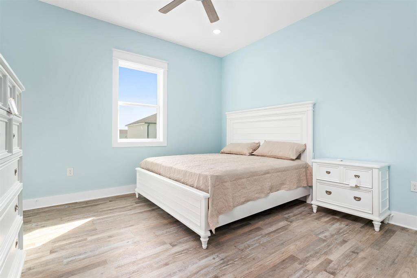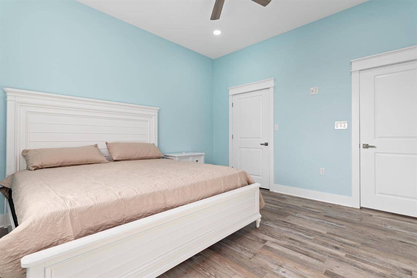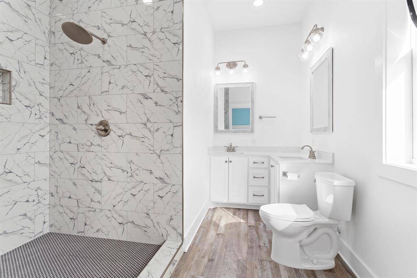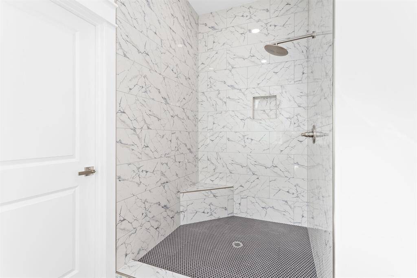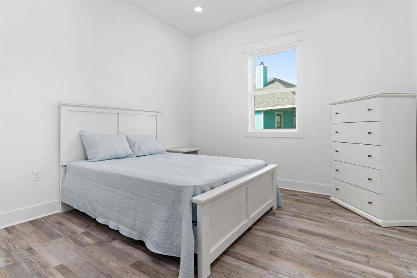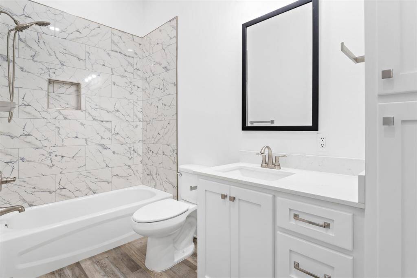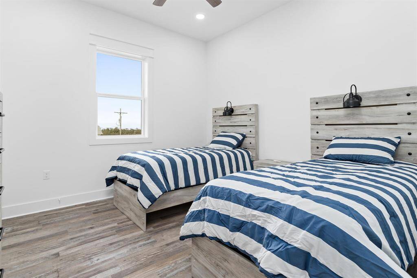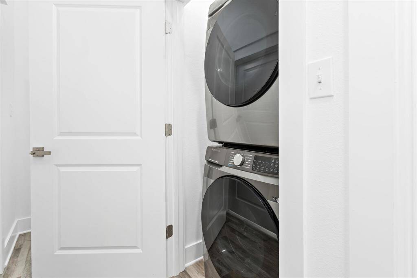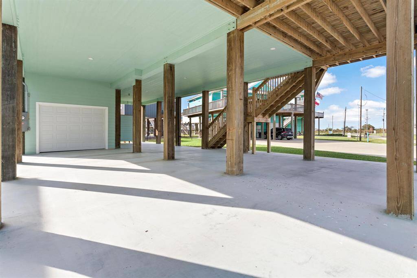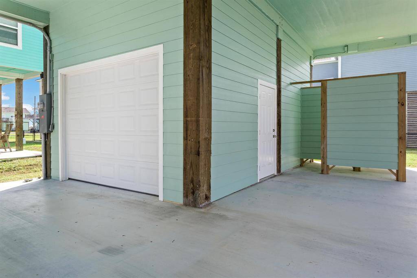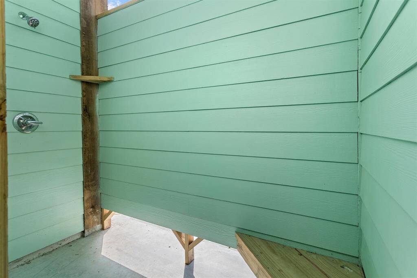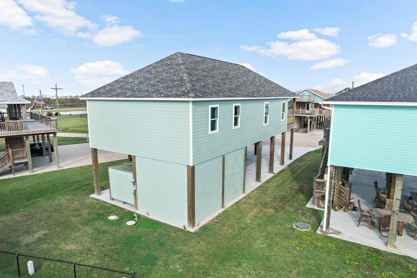971 Tidelands Dr Drive, Houston, Texas 77650
$537,777
3 Beds
2 Full Baths
Single-Family
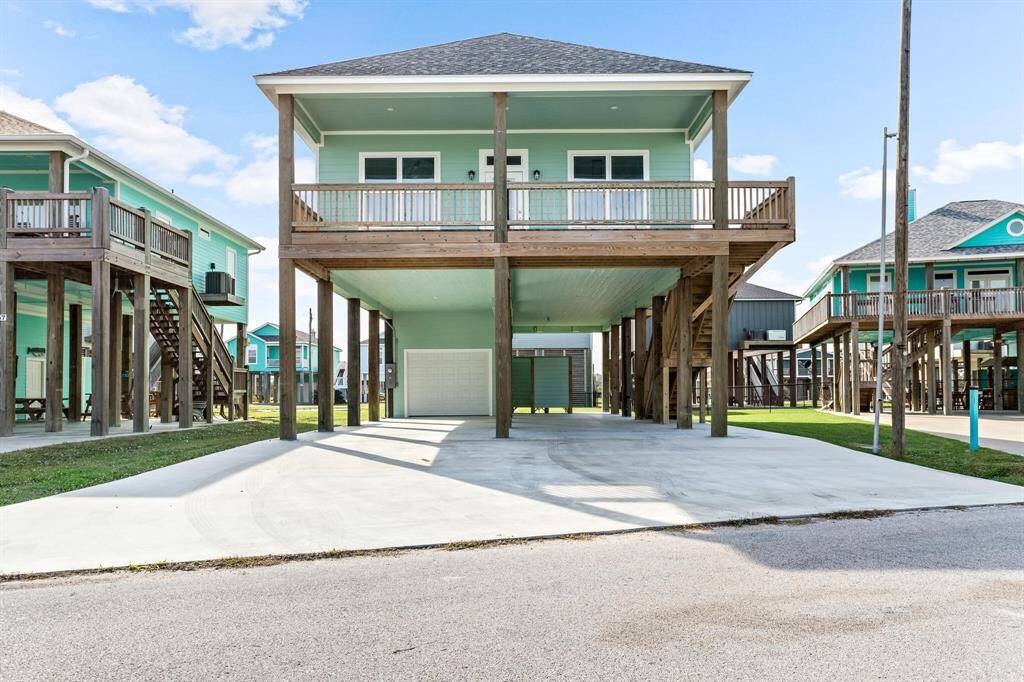

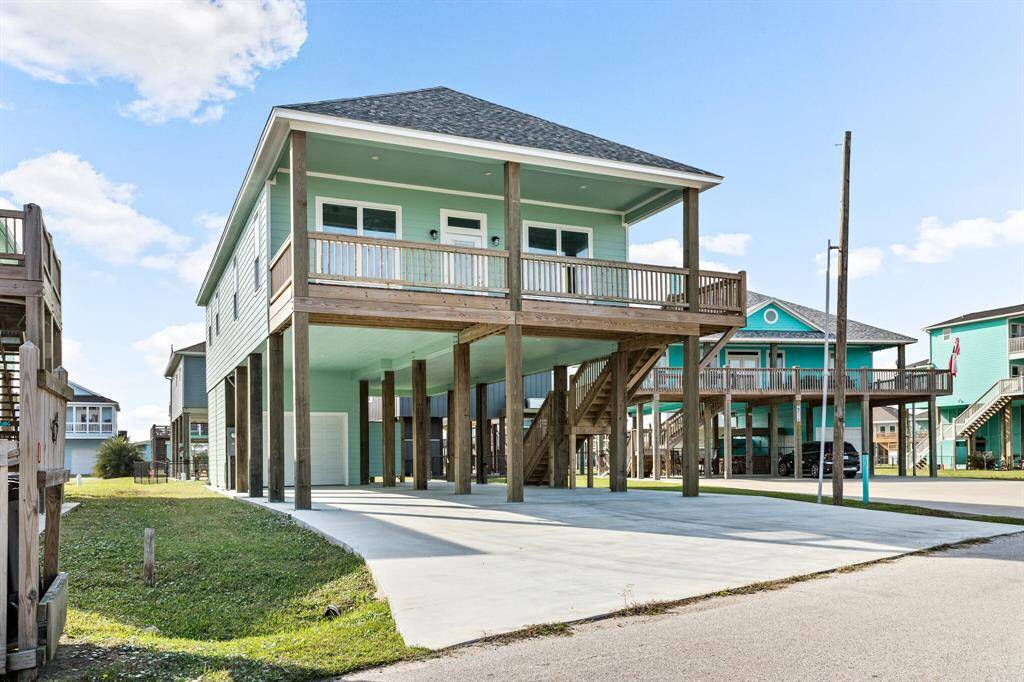
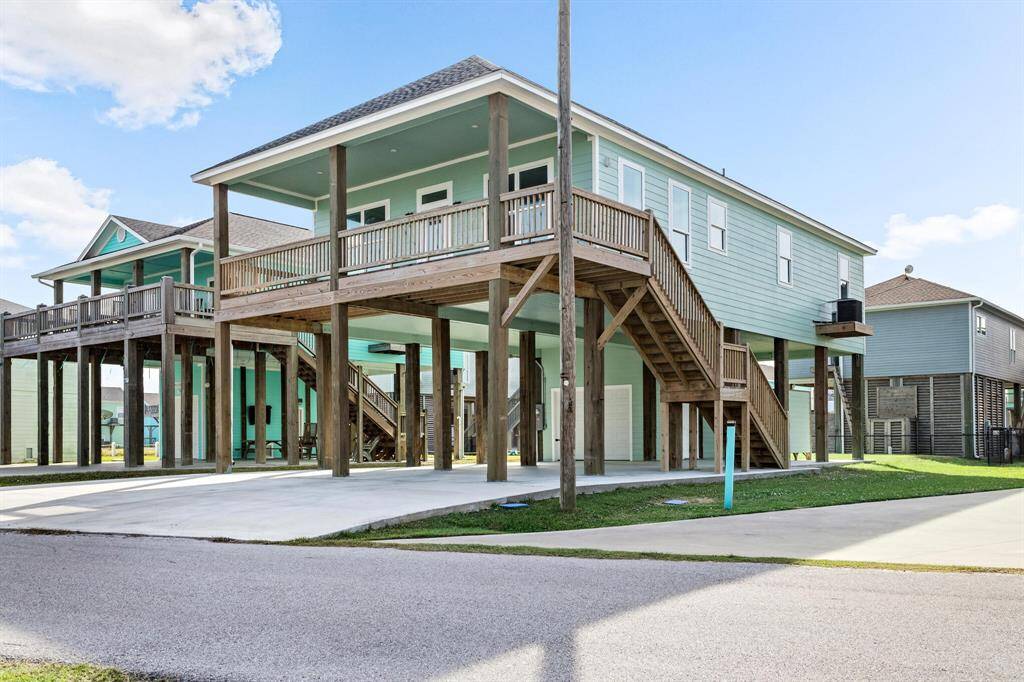
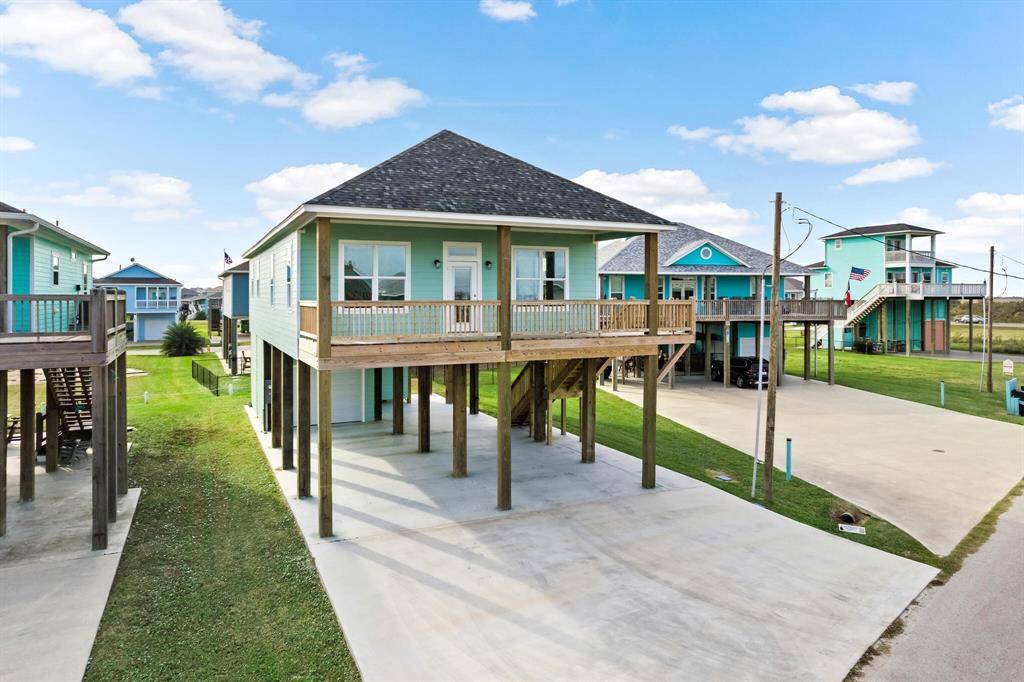
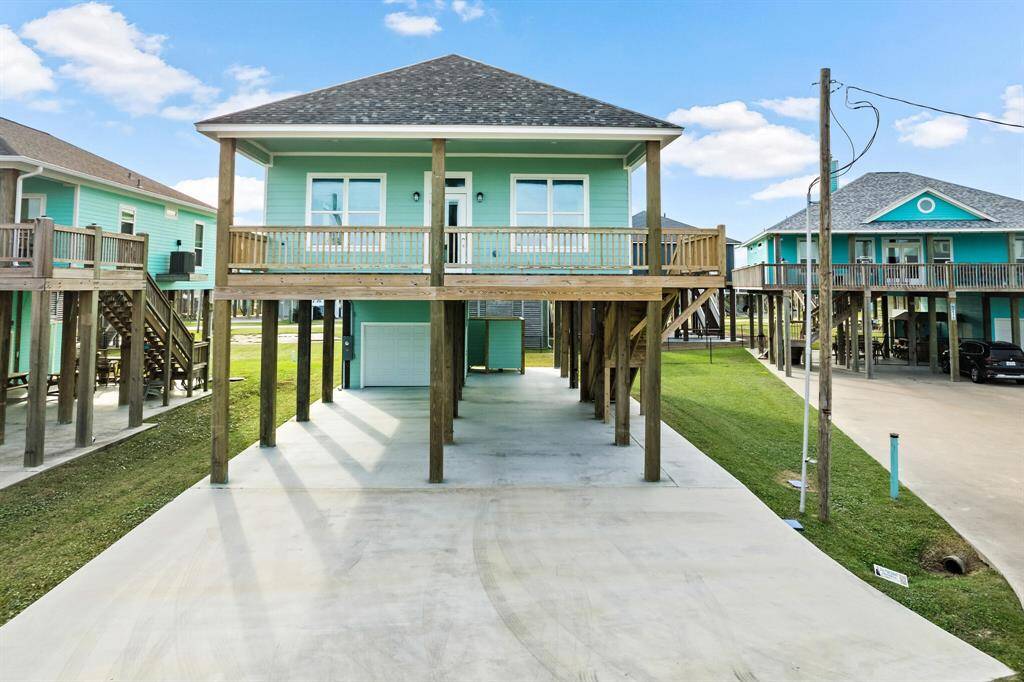
Request More Information
About 971 Tidelands Dr Drive
CRYSTAL BEACH New Construction!! - Located in Tidelands (Popular Beach Side Subdivision). 3 Bedroom/2 Bath, Golf Cart Garage with Covered Parking for 3 Vehicles. Living/Dining/Kitchen open Floorplan. Vaulted Den Ceiling and 10' Ceilings Throughout. True Recessed LED Lighting. "Driftwood" colored High Traffic, Water Proof, Vinyl Plank Floors Very Easy to Clean, Looks Like Reclaimed Wood. Windows are Double Hung allowing for Easy Cleaning. All Wood Custom Cabinets (Locally Made). Builder Specs: Closed Cell Spray Foam Insulation beneath to protect the subfloors from moisture. 1 1/8" "AdvenTec" Special Order Decking for the Subfloors (versus the typically used 5/8") which Stabilizes the Entire Cabin Structure and Minimizes Swaying during High Winds - No Cost Cutting Here. Base Elevation Requirement thru the National Flood Insurance Program is 15' about Sea Level, this one is almost 20'. Not your Average Beach Build - A MUST SEA (pun intended)! Schedule TODAY!
Highlights
971 Tidelands Dr Drive
$537,777
Single-Family
1,620 Home Sq Ft
Houston 77650
3 Beds
2 Full Baths
5,000 Lot Sq Ft
General Description
Taxes & Fees
Tax ID
712000030041000
Tax Rate
Unknown
Taxes w/o Exemption/Yr
Unknown
Maint Fee
No
Room/Lot Size
Living
30' x 24'
2nd Bed
13' x 14'
3rd Bed
13' x 13'
4th Bed
13' x 13'
Interior Features
Fireplace
No
Floors
Vinyl Plank
Countertop
Granite
Heating
Central Electric
Cooling
Central Electric
Connections
Electric Dryer Connections, Washer Connections
Bedrooms
2 Bedrooms Down, Primary Bed - 1st Floor
Dishwasher
Yes
Range
Yes
Disposal
Yes
Microwave
Yes
Oven
Freestanding Oven
Energy Feature
Ceiling Fans
Loft
Maybe
Exterior Features
Foundation
On Stilts
Roof
Composition
Exterior Type
Cement Board
Water Sewer
Aerobic, Septic Tank
Private Pool
No
Area Pool
Maybe
Lot Description
Cleared
New Construction
Yes
Listing Firm
Schools (GALVES - 22 - Galveston)
| Name | Grade | Great School Ranking |
|---|---|---|
| Other | Elementary | None of 10 |
| Other | Middle | None of 10 |
| Ball High | High | 4 of 10 |
School information is generated by the most current available data we have. However, as school boundary maps can change, and schools can get too crowded (whereby students zoned to a school may not be able to attend in a given year if they are not registered in time), you need to independently verify and confirm enrollment and all related information directly with the school.

