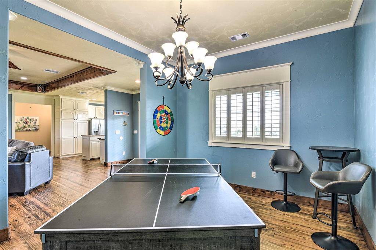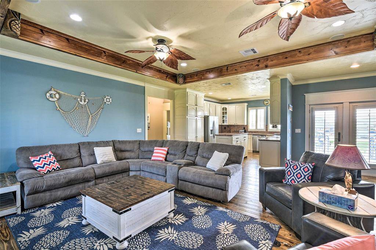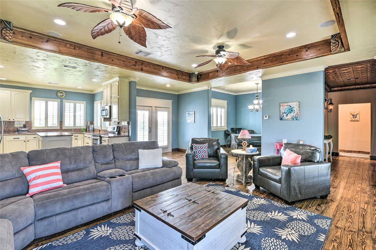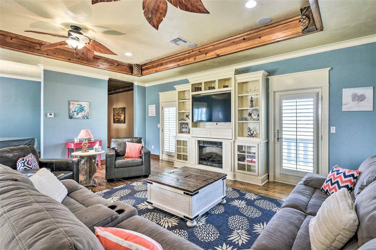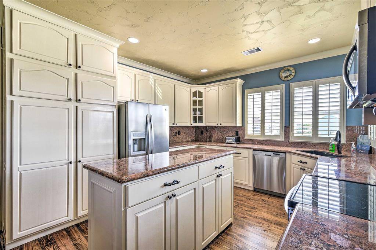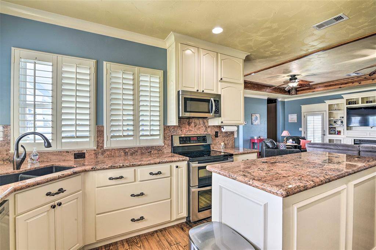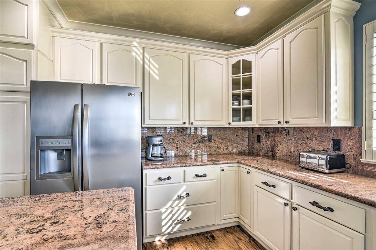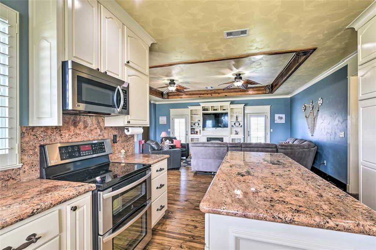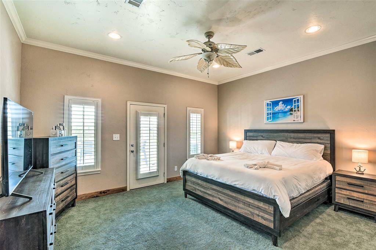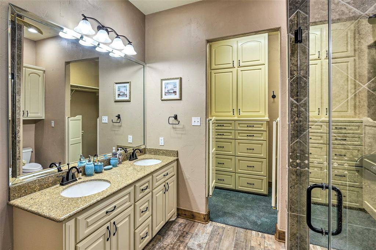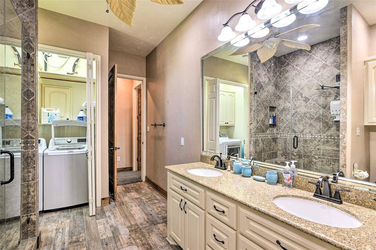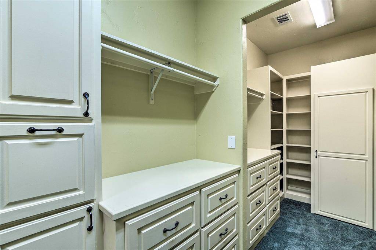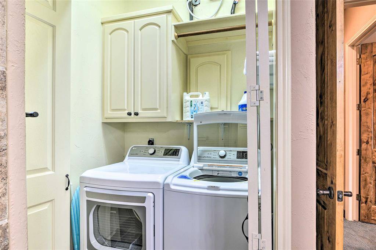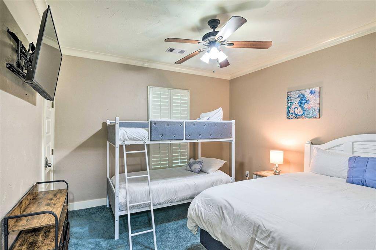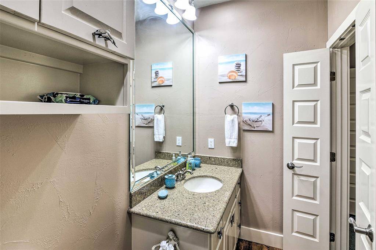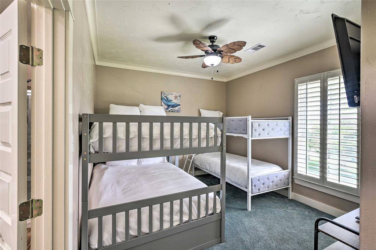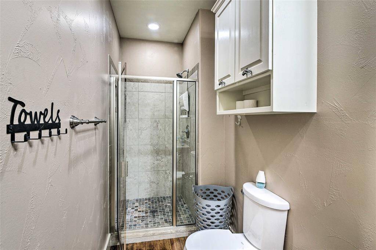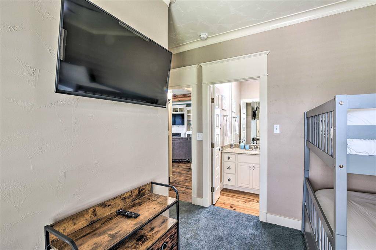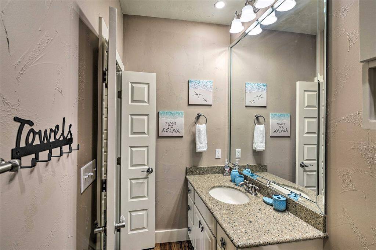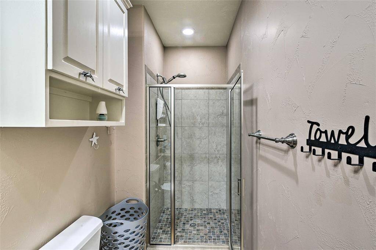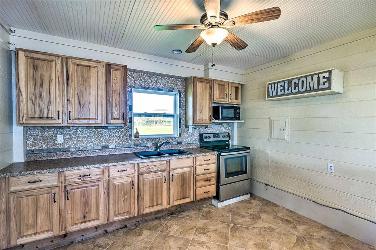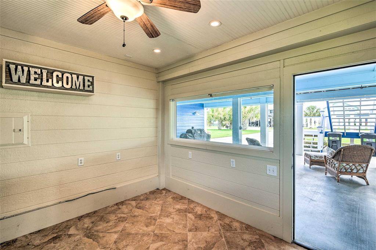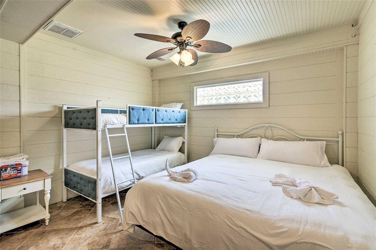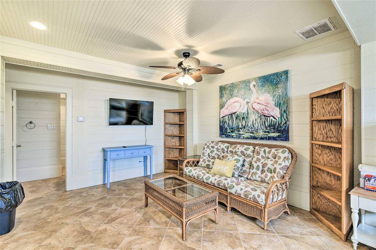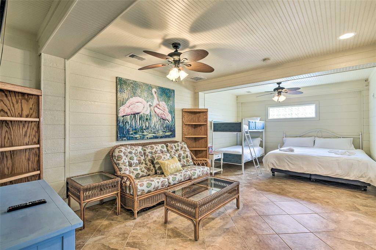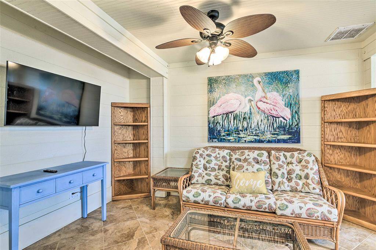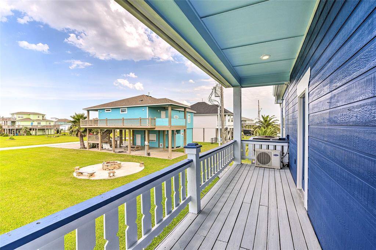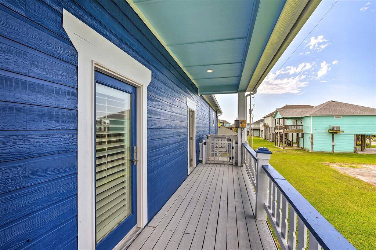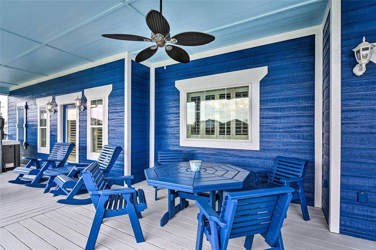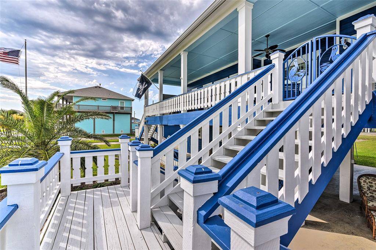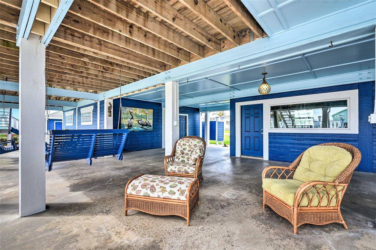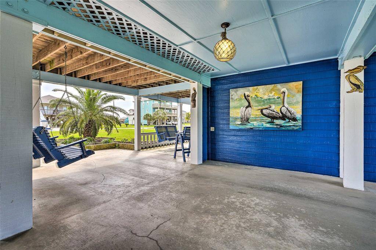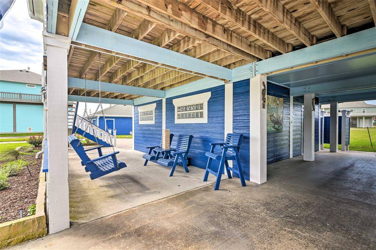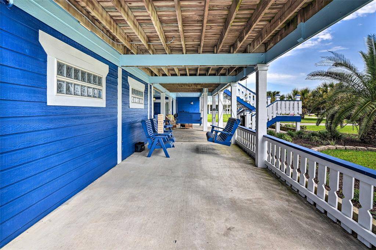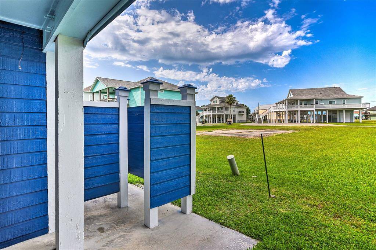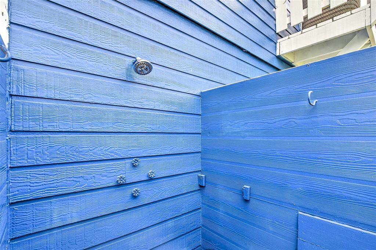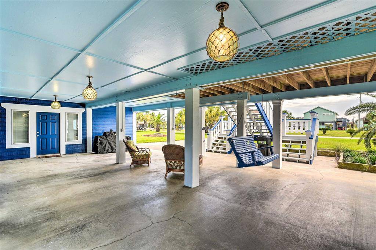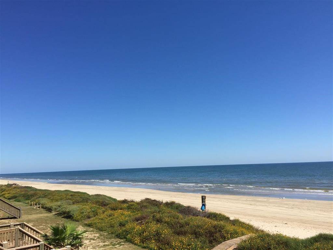973 Kenlyn Drive, Houston, Texas 77650
$845,000
4 Beds
4 Full Baths
Single-Family


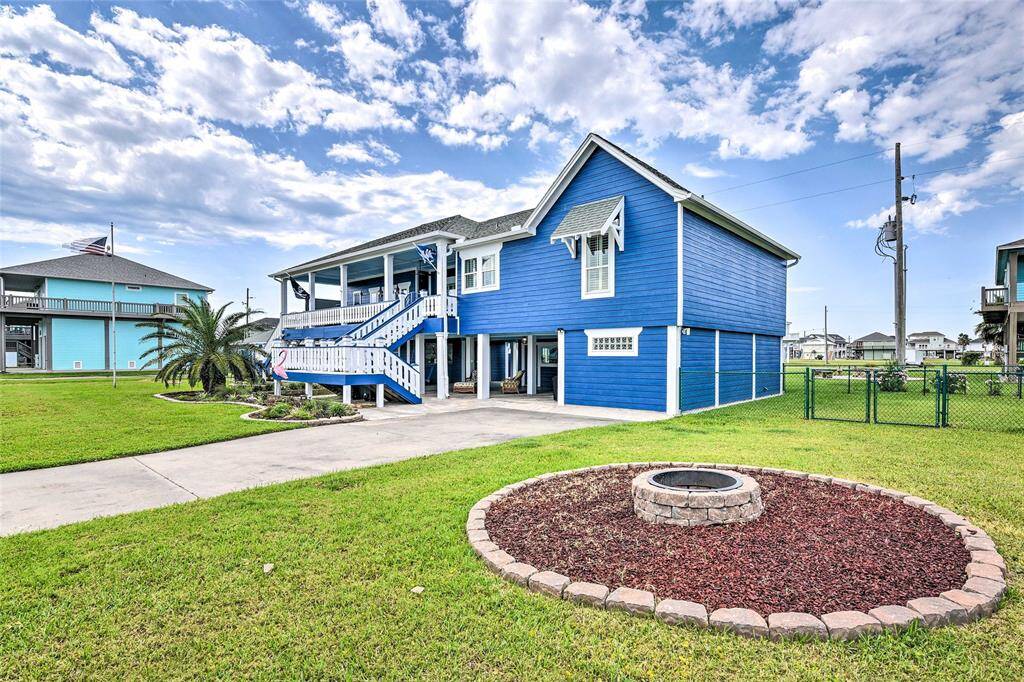
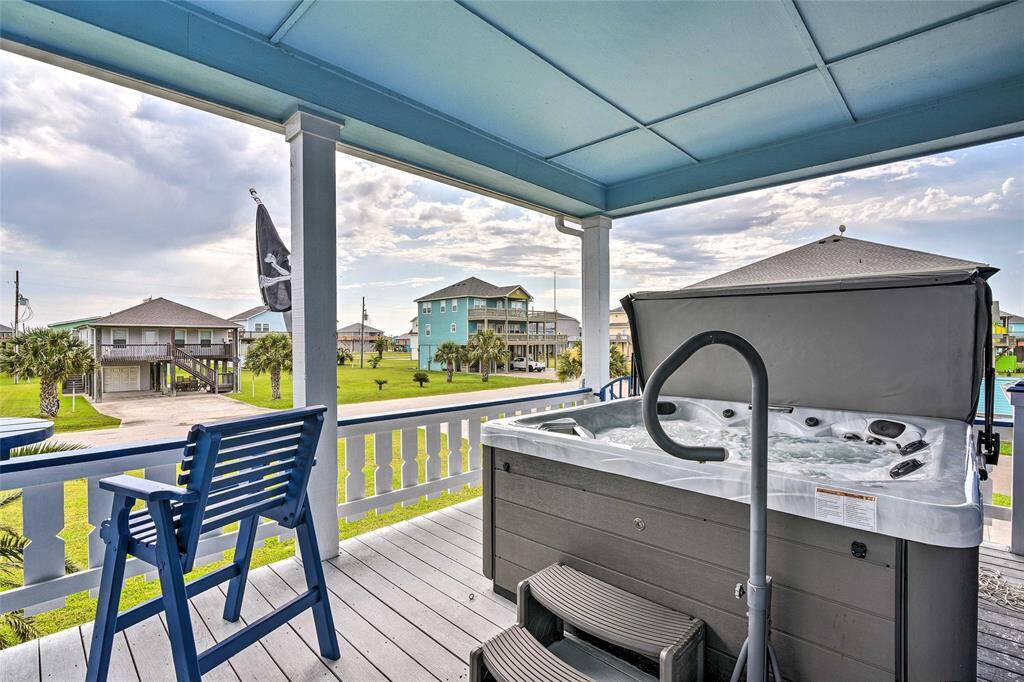

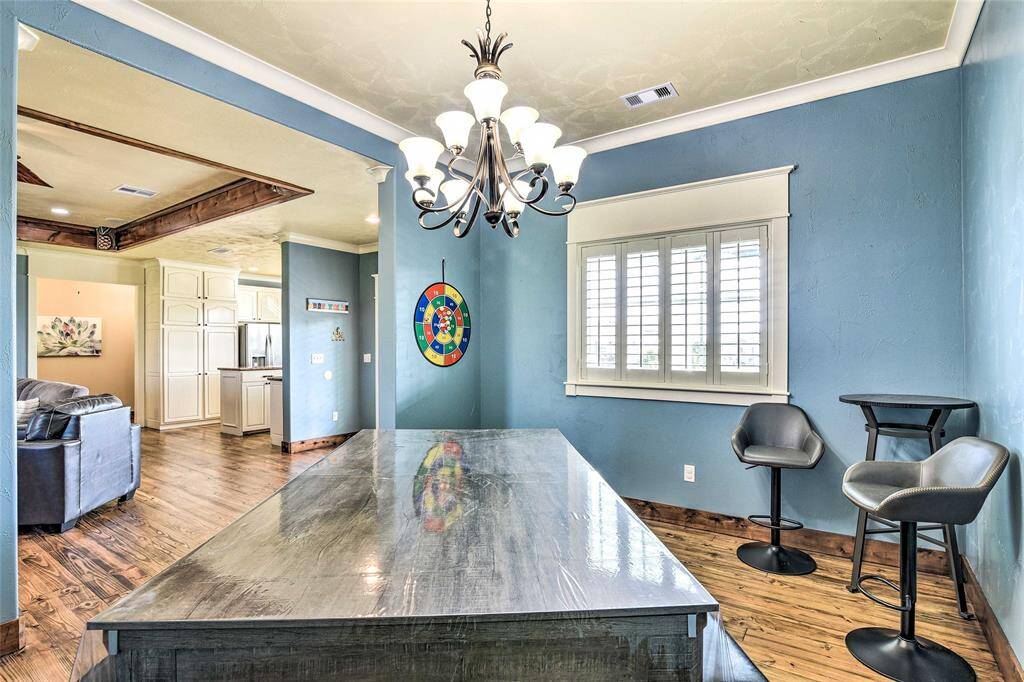
Request More Information
About 973 Kenlyn Drive
Beautiful home in Crystal Beach! Completely updated, large/open floor plan has tons of light, custom details, tile, plantation shutters throughout. Family room has table ceiling, built-in shelves/cabinets & open to kitchen, dining areas and decks. Kitchen has wooden cabinets, granite counters, island/breakfast bar tile backsplash, upgraded stainless appliances, open to breakfast area. Flex room for dining/game room/office. Primary bedroom has en-suite bath with wooden cabinets, double sinks, granite vanities, shower with custom tile and seamless glass. Secondary bedrooms can accommodate multiple beds. Secondary bathrooms have wood cabinets, granite, tile, tub/shower combos. Huge utility room has tons of storage and work space. Decks and patio areas galore with outdoor kitchen featuring granite counters, wooden cabinets and stainless appliances. Spacious side yard features brick fire pit! Must see—home has so many beautiful and unique details, there isn’t enough room to share here!
Highlights
973 Kenlyn Drive
$845,000
Single-Family
2,088 Home Sq Ft
Houston 77650
4 Beds
4 Full Baths
21,042 Lot Sq Ft
General Description
Taxes & Fees
Tax ID
628500000129000
Tax Rate
1.6113%
Taxes w/o Exemption/Yr
$14,292 / 2023
Maint Fee
No
Room/Lot Size
Living
20x21
Dining
14x11
Kitchen
14x12
1st Bed
15x13
2nd Bed
11x10
3rd Bed
12x11
4th Bed
12x11
5th Bed
12x11
Interior Features
Fireplace
1
Floors
Tile, Wood
Heating
Central Electric
Cooling
Central Electric
Connections
Electric Dryer Connections, Washer Connections
Bedrooms
2 Bedrooms Down, Primary Bed - 1st Floor
Dishwasher
Yes
Range
Yes
Disposal
Yes
Microwave
Yes
Oven
Convection Oven
Energy Feature
Attic Vents, Ceiling Fans, Digital Program Thermostat, HVAC>13 SEER, Insulated Doors, Insulated/Low-E windows
Interior
Alarm System - Owned, Dryer Included, High Ceiling, Washer Included
Loft
Maybe
Exterior Features
Foundation
Pier & Beam
Roof
Composition
Exterior Type
Cement Board
Water Sewer
Aerobic, Public Water
Exterior
Balcony, Covered Patio/Deck, Patio/Deck, Private Driveway, Spa/Hot Tub
Private Pool
No
Area Pool
Maybe
Lot Description
Subdivision Lot
New Construction
No
Listing Firm
Keystone Realty Group
Schools (GALVES - 22 - Galveston)
| Name | Grade | Great School Ranking |
|---|---|---|
| Other | Elementary | None of 10 |
| Other | Middle | None of 10 |
| Ball High | High | 4 of 10 |
School information is generated by the most current available data we have. However, as school boundary maps can change, and schools can get too crowded (whereby students zoned to a school may not be able to attend in a given year if they are not registered in time), you need to independently verify and confirm enrollment and all related information directly with the school.


