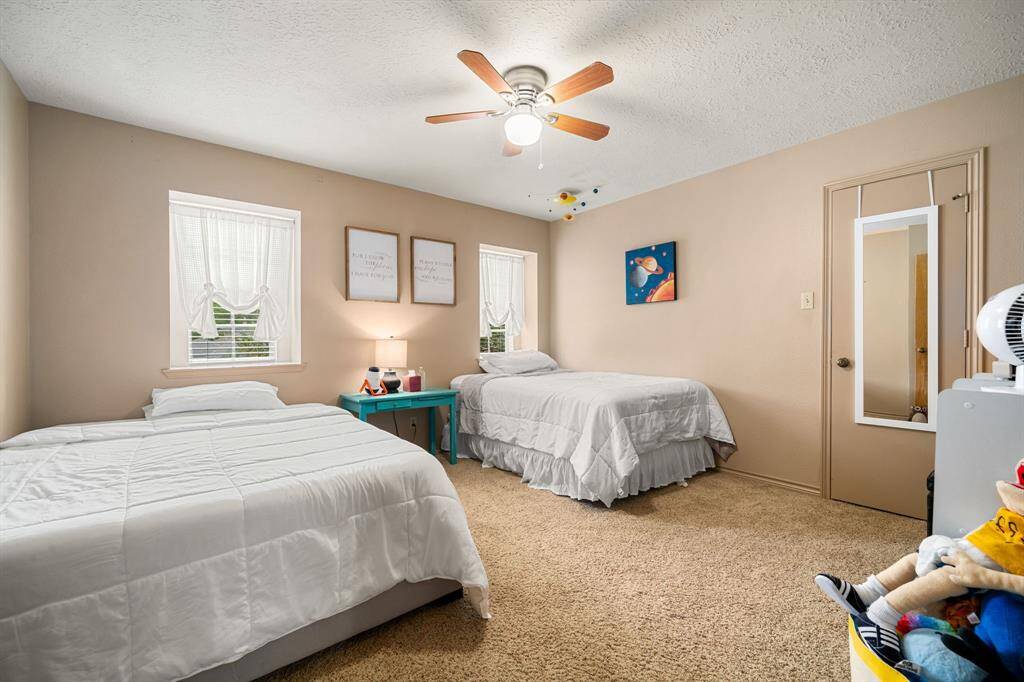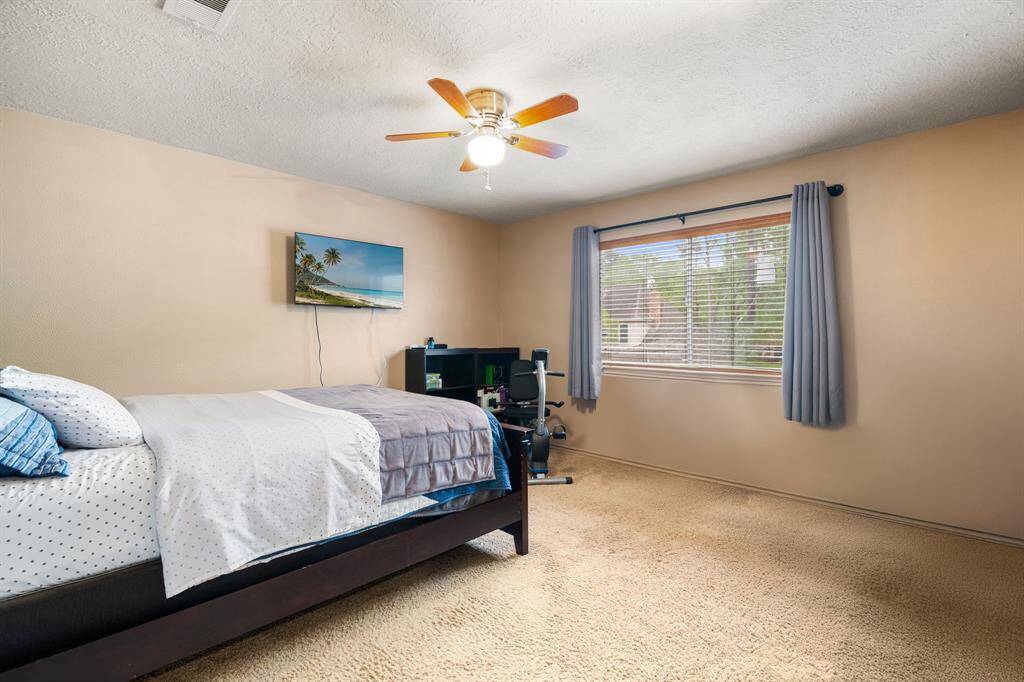11935 Oakcroft Drive, Houston, Texas 77070
This Property is Off-Market
4 Beds
2 Full / 1 Half Baths
Single-Family






Get Custom List Of Similar Homes
About 11935 Oakcroft Drive
This inviting two-story Tudor-style home in Lakewood Forest is filled with natural light and custom details. The community boasts beautiful mature trees, including a massive Magnolia in the front yard that blooms with large, fragrant flowers. Inside, updated hardwood floors flow throughout the foyer, dining, living room, and primary bedroom. The spacious living room features a brick fireplace, custom built-ins, and a wet bar. The large primary suite includes a sitting area and bay window. Upstairs, a bonus room with custom wainscoting is perfect for an office or study. Located on a quiet street with minimal traffic, the home ensures peace and privacy. The versatile detached garage can be used as a workshop or Mancave/She-Shed, with its own stone patio. The beautifully landscaped backyard, with a pergola, lush greenspace, and patio, creates an ideal space for entertaining. Don’t miss your chance to make this updated home yours!
Highlights
11935 Oakcroft Drive
$370,000
Single-Family
2,960 Home Sq Ft
Houston 77070
4 Beds
2 Full / 1 Half Baths
8,400 Lot Sq Ft
General Description
Taxes & Fees
Tax ID
110-573-000-0003
Tax Rate
2.2448%
Taxes w/o Exemption/Yr
$7,218 / 2024
Maint Fee
Yes / $690 Annually
Room/Lot Size
Living
-
Dining
-
Kitchen
-
1st Bed
-
2nd Bed
-
3rd Bed
-
4th Bed
-
Interior Features
Fireplace
1
Floors
Carpet, Engineered Wood, Tile
Heating
Central Gas
Cooling
Central Electric
Connections
Electric Dryer Connections, Gas Dryer Connections, Washer Connections
Bedrooms
1 Bedroom Up, Primary Bed - 1st Floor
Dishwasher
Yes
Range
Yes
Disposal
Yes
Microwave
Yes
Oven
Double Oven, Electric Oven
Energy Feature
Attic Fan, Attic Vents, Ceiling Fans, Digital Program Thermostat, Energy Star Appliances, High-Efficiency HVAC
Interior
Crown Molding, Fire/Smoke Alarm, Formal Entry/Foyer, Wet Bar, Window Coverings
Loft
Maybe
Exterior Features
Foundation
Slab
Roof
Composition
Exterior Type
Brick, Stucco, Wood
Water Sewer
Public Sewer, Public Water, Water District
Exterior
Back Yard, Back Yard Fenced, Partially Fenced, Porch, Sprinkler System, Subdivision Tennis Court, Workshop
Private Pool
No
Area Pool
Yes
Lot Description
Subdivision Lot, Wooded
New Construction
No
Front Door
North
Listing Firm
Schools (CYPRES - 13 - Cypress-Fairbanks)
| Name | Grade | Great School Ranking |
|---|---|---|
| Moore Elem (Cy-Fair) | Elementary | 4 of 10 |
| Hamilton Middle (Cy-Fair) | Middle | 8 of 10 |
| Cypress Creek High | High | 5 of 10 |
School information is generated by the most current available data we have. However, as school boundary maps can change, and schools can get too crowded (whereby students zoned to a school may not be able to attend in a given year if they are not registered in time), you need to independently verify and confirm enrollment and all related information directly with the school.









































