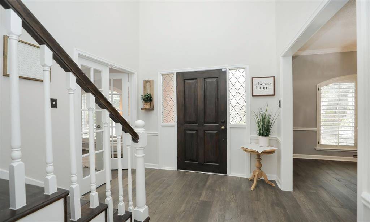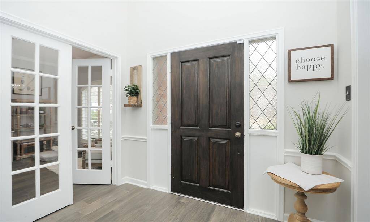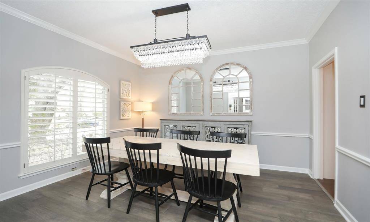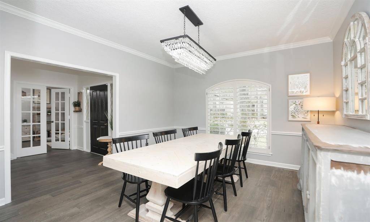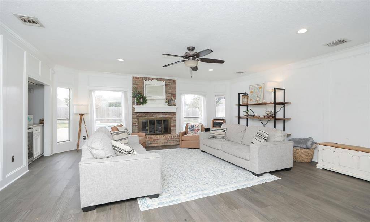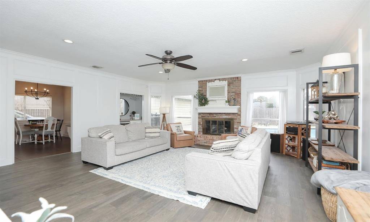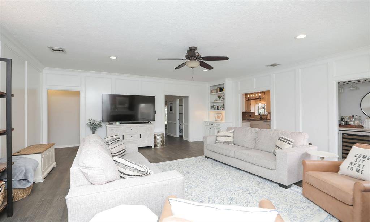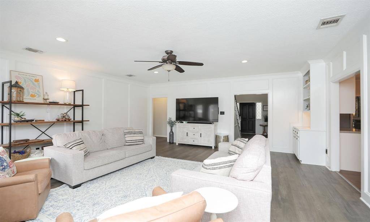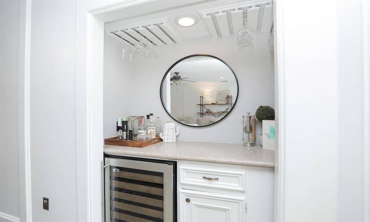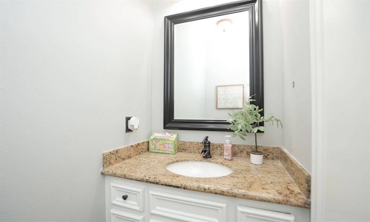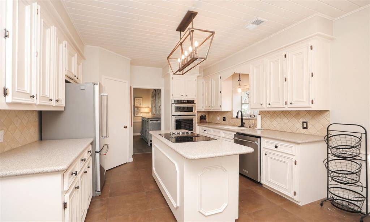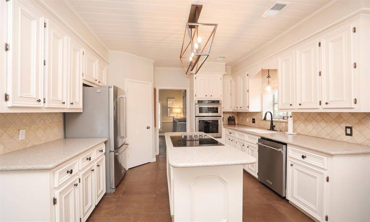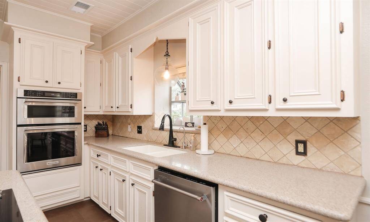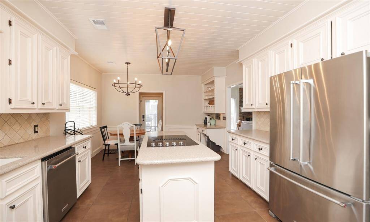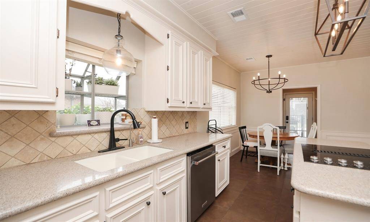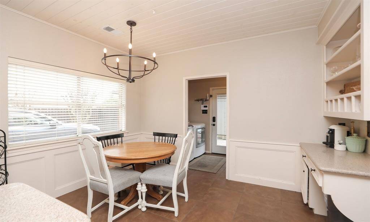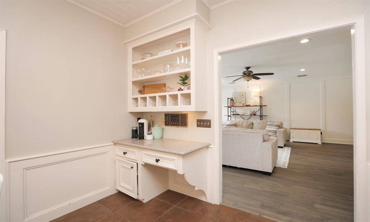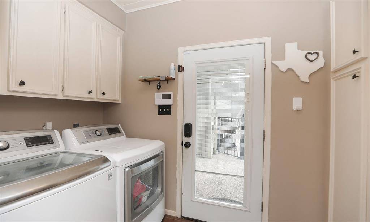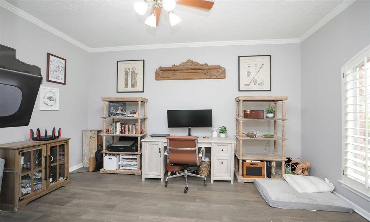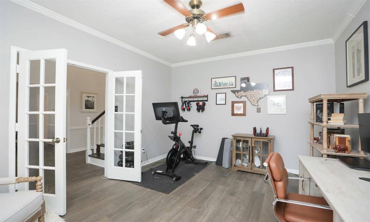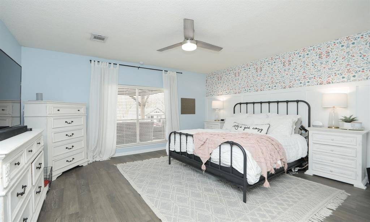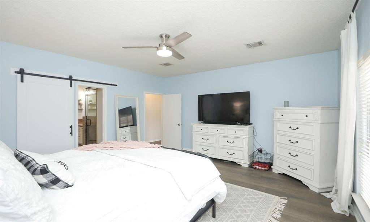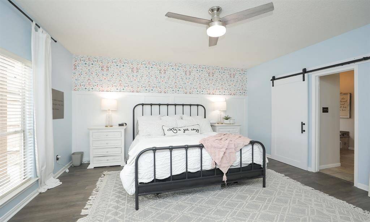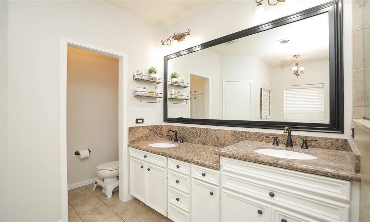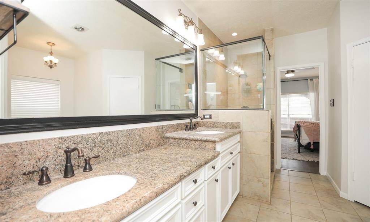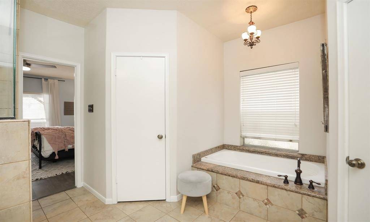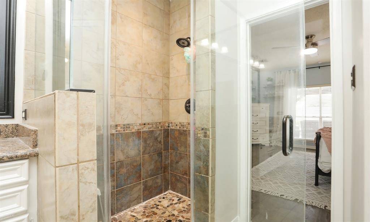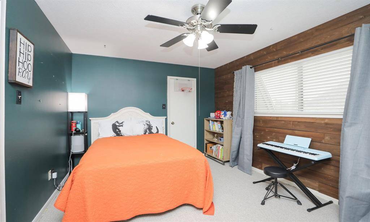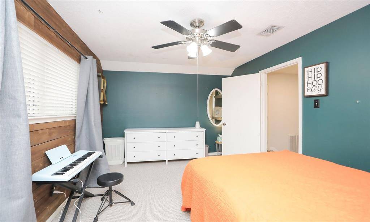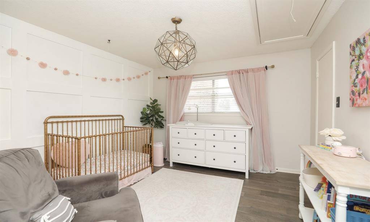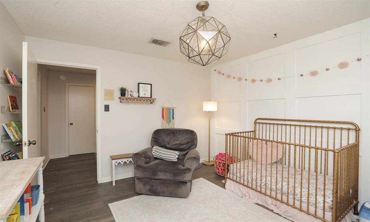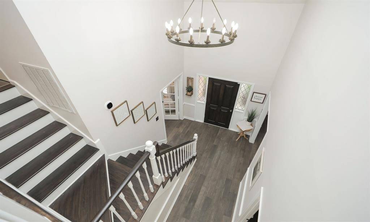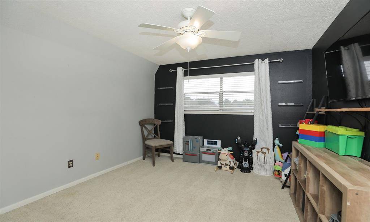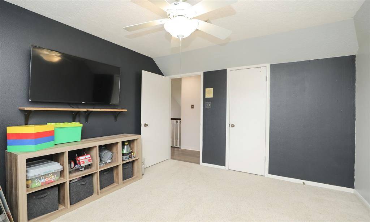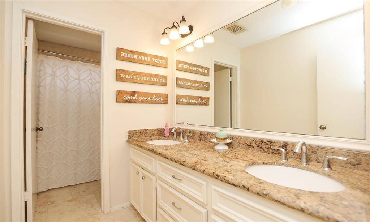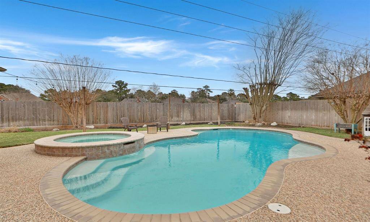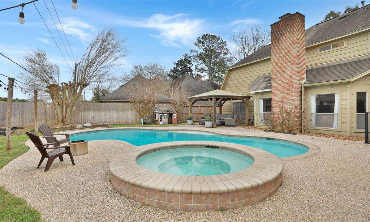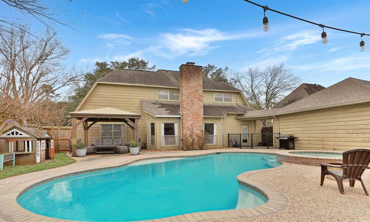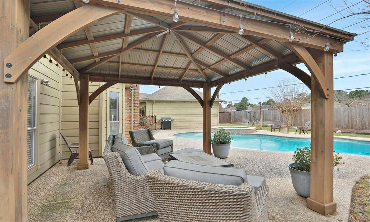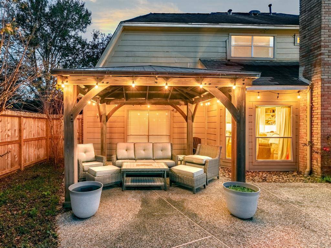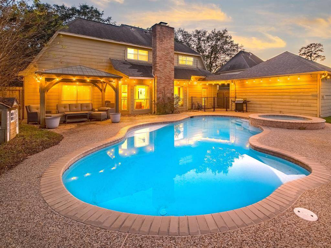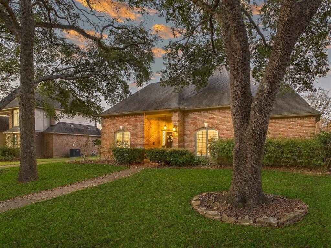12730 Chriswood Drive, Houston, Texas 77429
$424,900
4 Beds
2 Full / 1 Half Baths
Single-Family
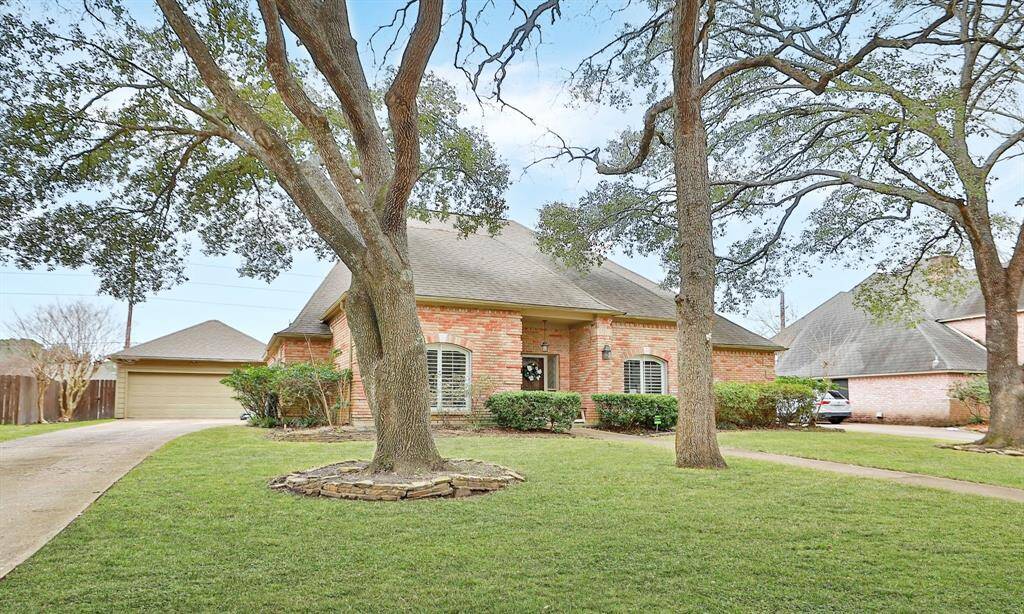

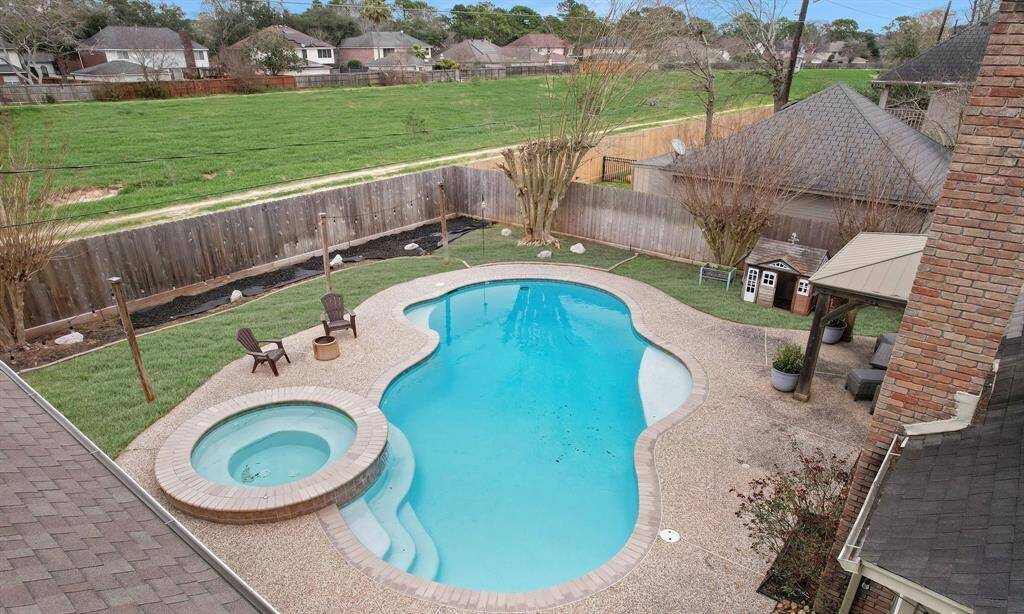
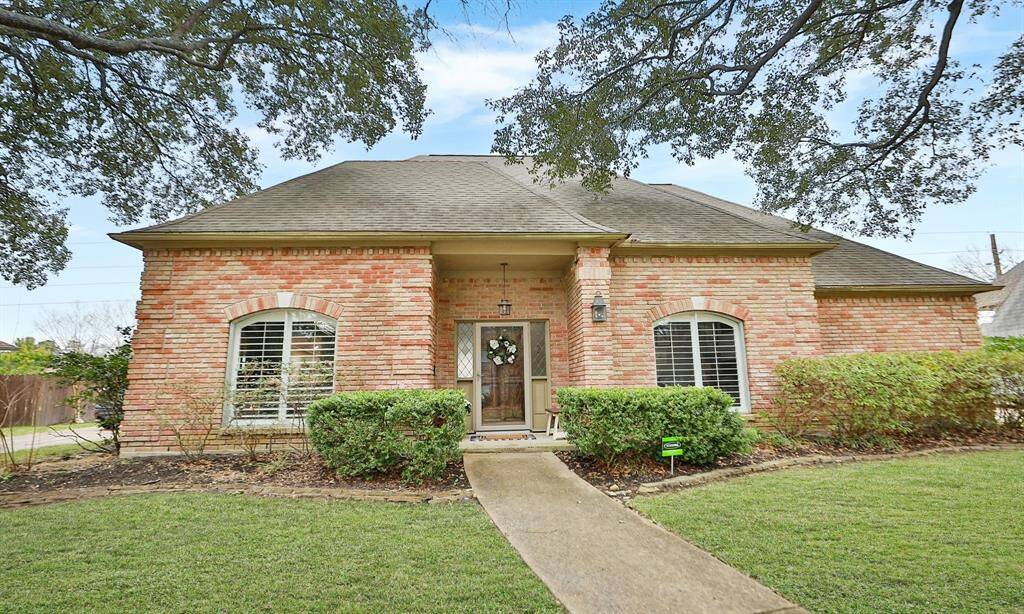
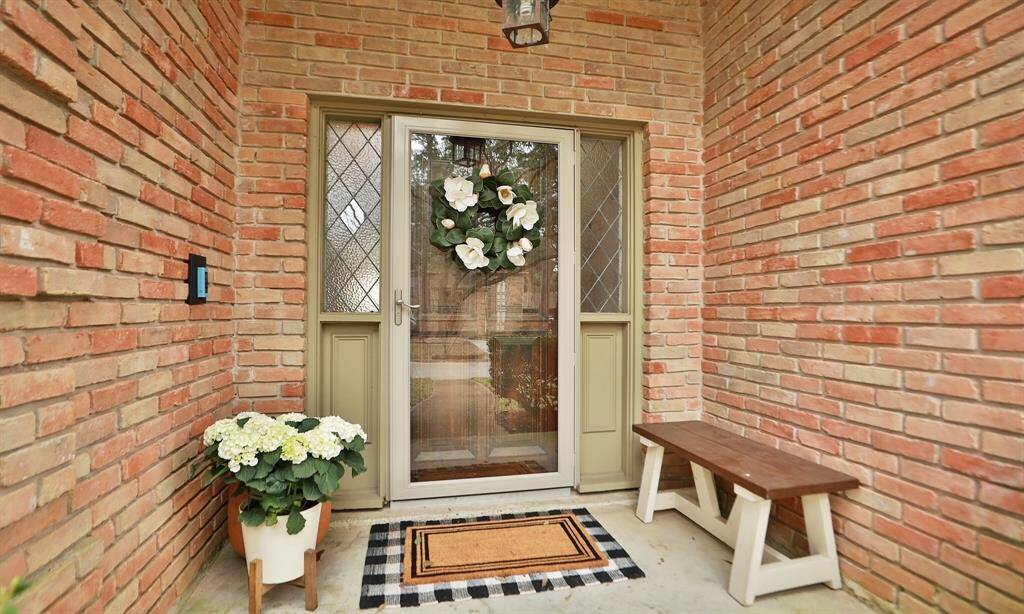
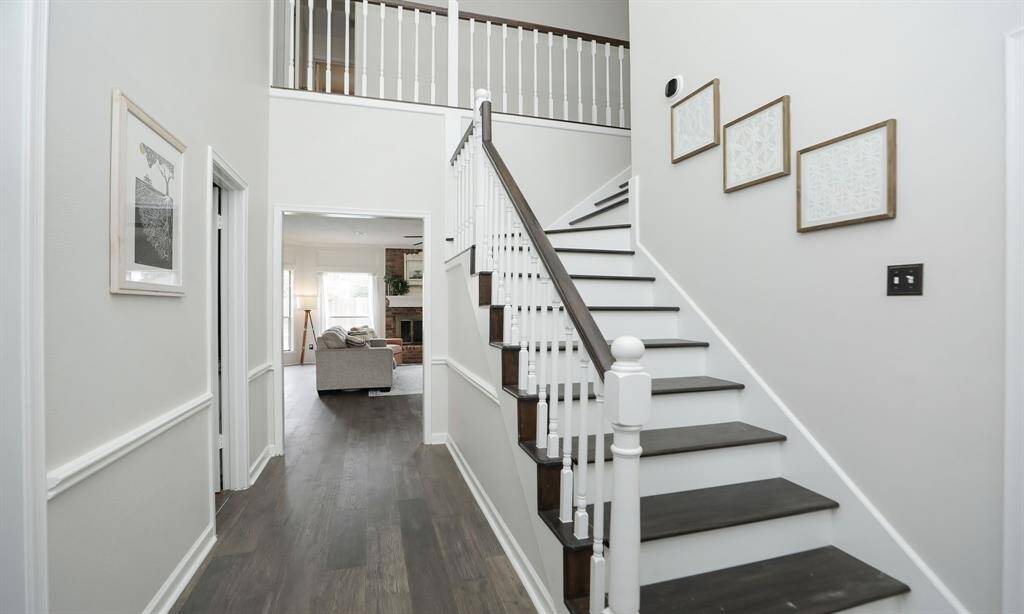
Request More Information
About 12730 Chriswood Drive
Elegant Lakewood Forest 4-bedroom, 2.5-bath residence nestled among majestic oaks blends timeless elegance with modern sophistication. The thoughtful floorplan features a spacious living room with backyard views, a chef's kitchen with granite countertops, stainless appliances, and luxurious wood-look floors. The tranquil first-floor primary suite overlooks the pool area and includes a spa-inspired bath. Three additional bedrooms upstairs accommodate family and guests perfectly. Outdoor amenities include a sparkling pool and spa, covered seating area, and no rear neighbors. The home features a 2-car garage and designer touches throughout. Recent improvements: resurfaced pool, new pool equipment (pump, sweep, filter housing, spa blower), new fencing, new dishwasher, fresh downstairs paint in the den, dining and office, bedroom barn door, board and batten, wallpaper, updated entryway lighting, and upstairs hallway can lights. CFISD schools, nearby dining. No flood history per seller.
Highlights
12730 Chriswood Drive
$424,900
Single-Family
2,518 Home Sq Ft
Houston 77429
4 Beds
2 Full / 1 Half Baths
18,000 Lot Sq Ft
General Description
Taxes & Fees
Tax ID
112-344-000-0021
Tax Rate
2.1798%
Taxes w/o Exemption/Yr
$8,787 / 2023
Maint Fee
Yes / $690 Annually
Room/Lot Size
Dining
11X11
Kitchen
12X9
Breakfast
12X11
1st Bed
15x15
3rd Bed
12X12
4th Bed
11X11
5th Bed
11X11
Interior Features
Fireplace
1
Floors
Carpet, Laminate
Countertop
Granite
Heating
Central Gas
Cooling
Central Electric
Connections
Electric Dryer Connections, Gas Dryer Connections
Bedrooms
1 Bedroom Up, Primary Bed - 1st Floor
Dishwasher
Yes
Range
Yes
Disposal
Yes
Microwave
Yes
Oven
Electric Oven, Single Oven
Energy Feature
Ceiling Fans
Interior
Dry Bar, Wine/Beverage Fridge
Loft
Maybe
Exterior Features
Foundation
Slab
Roof
Composition
Exterior Type
Brick, Wood
Water Sewer
Public Sewer, Public Water, Water District
Exterior
Back Green Space, Back Yard Fenced, Patio/Deck, Spa/Hot Tub, Sprinkler System
Private Pool
Yes
Area Pool
Yes
Lot Description
Subdivision Lot
New Construction
No
Listing Firm
Schools (CYPRES - 13 - Cypress-Fairbanks)
| Name | Grade | Great School Ranking |
|---|---|---|
| Hamilton Elem | Elementary | 9 of 10 |
| Hamilton Middle (Cy-Fair) | Middle | 8 of 10 |
| Cypress Creek High | High | 5 of 10 |
School information is generated by the most current available data we have. However, as school boundary maps can change, and schools can get too crowded (whereby students zoned to a school may not be able to attend in a given year if they are not registered in time), you need to independently verify and confirm enrollment and all related information directly with the school.

