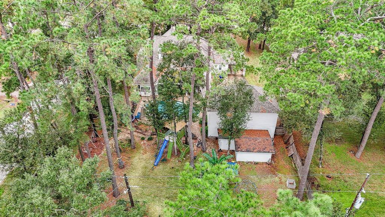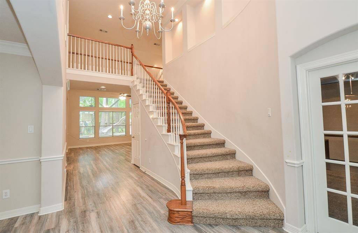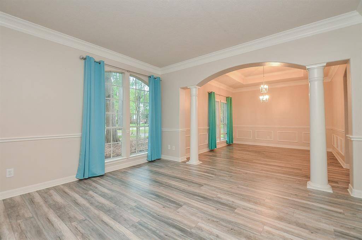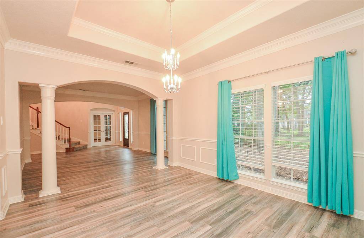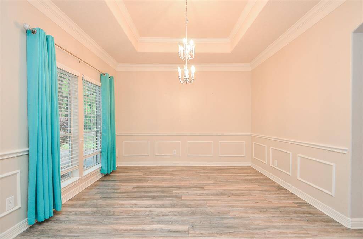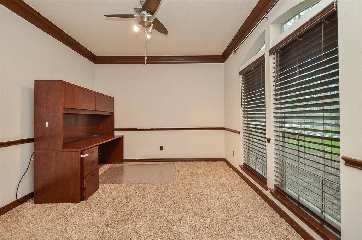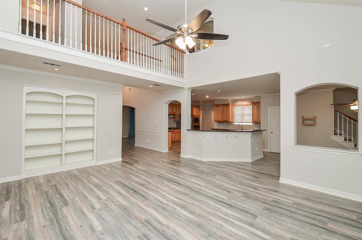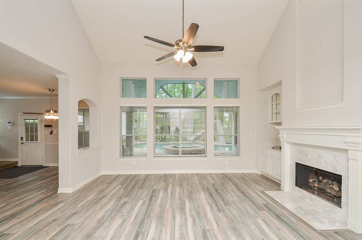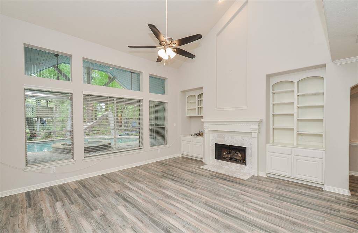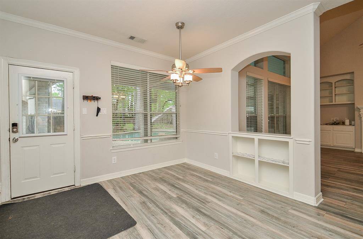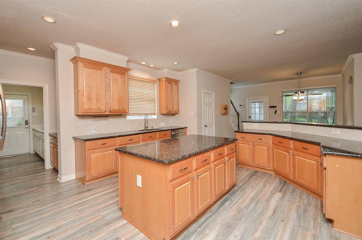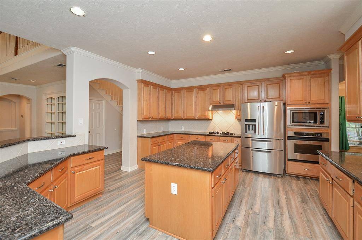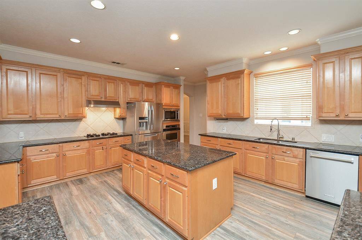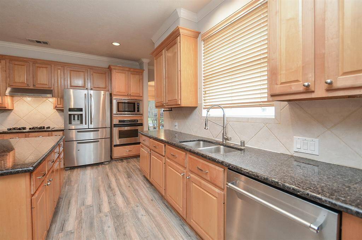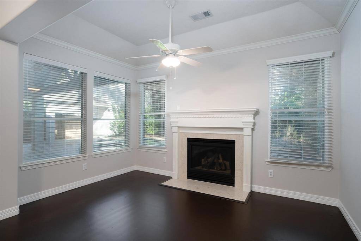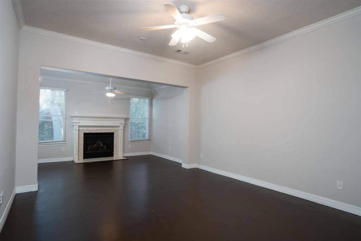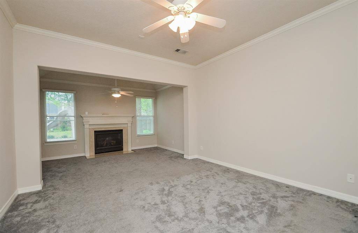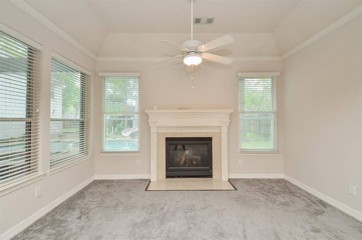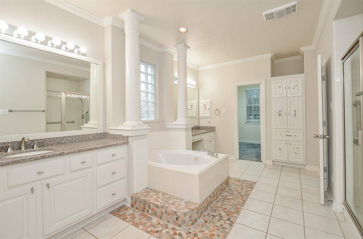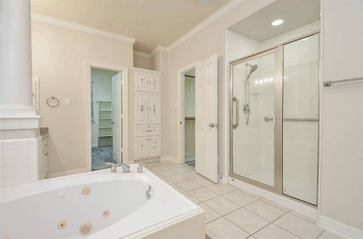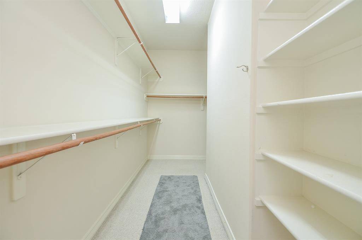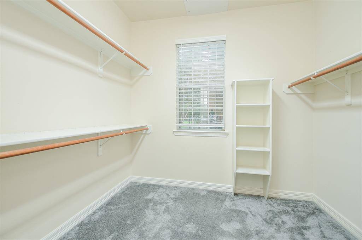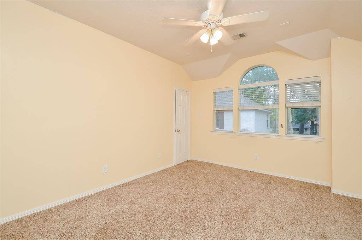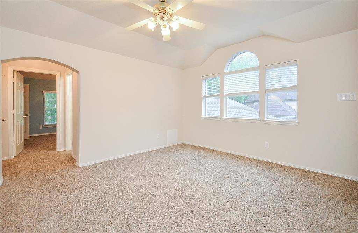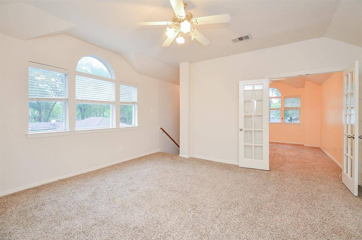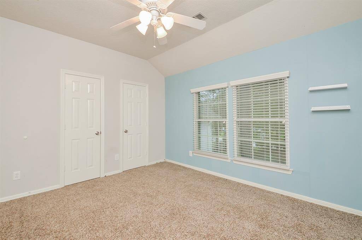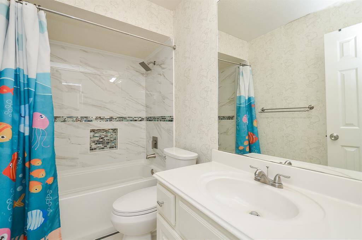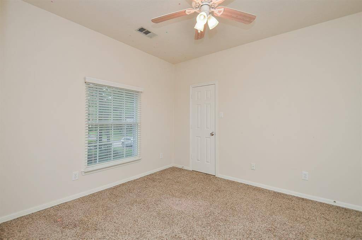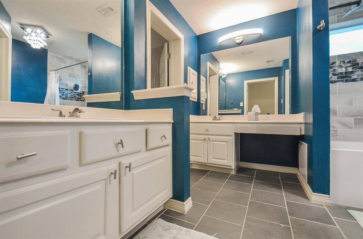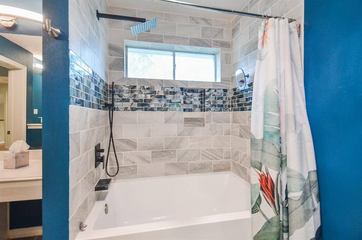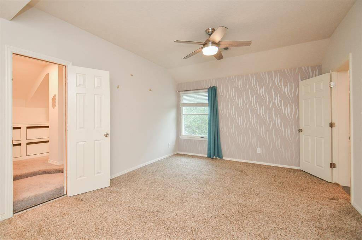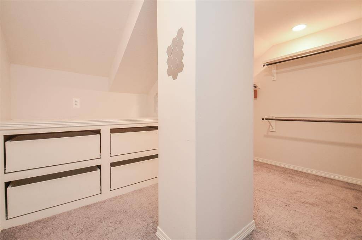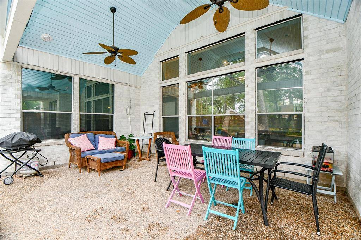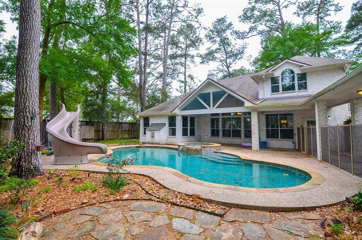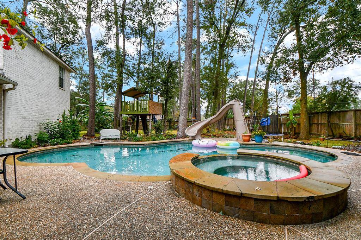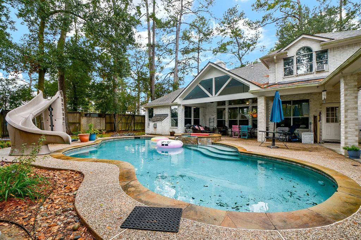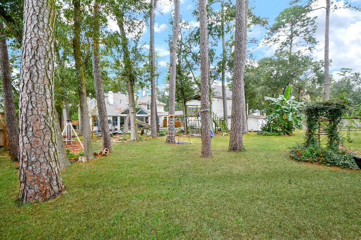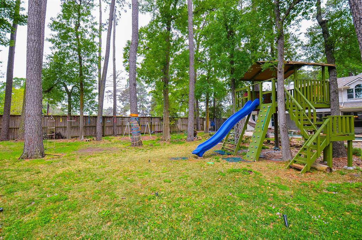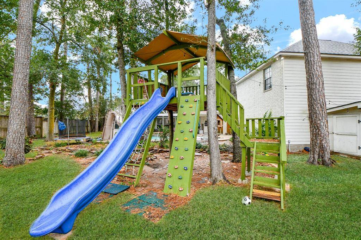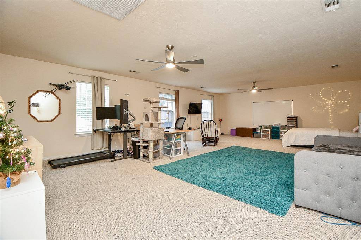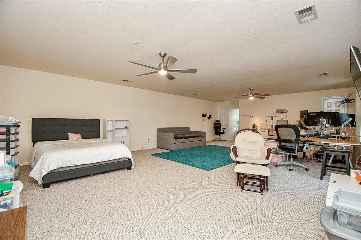12902 Park Forest Trail, Houston, Texas 77429
$739,000
5 Beds
3 Full / 1 Half Baths
Single-Family
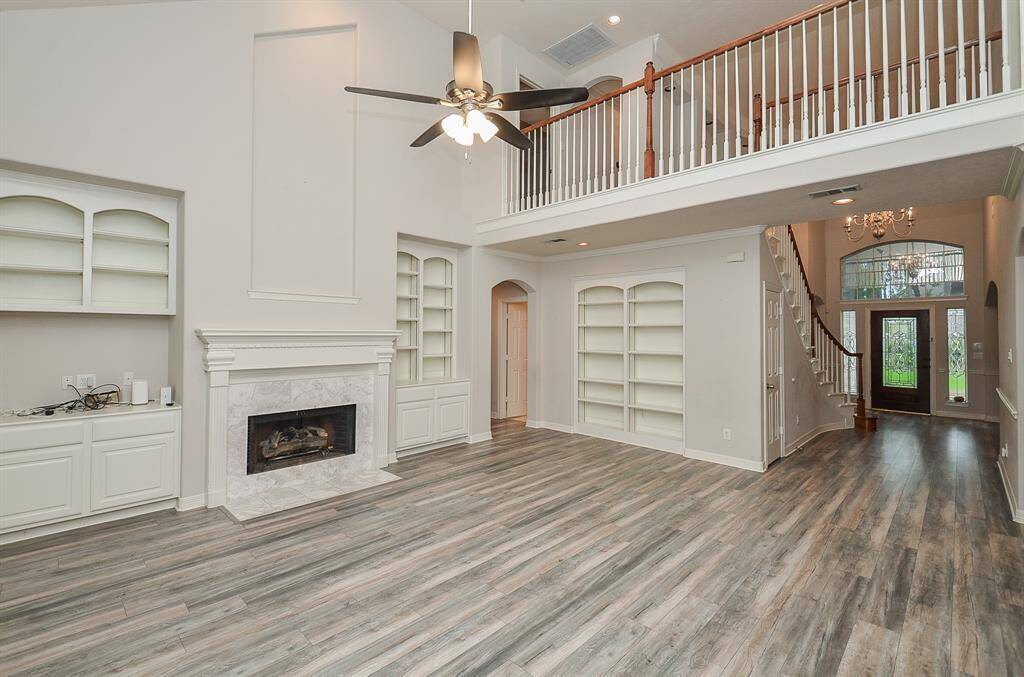

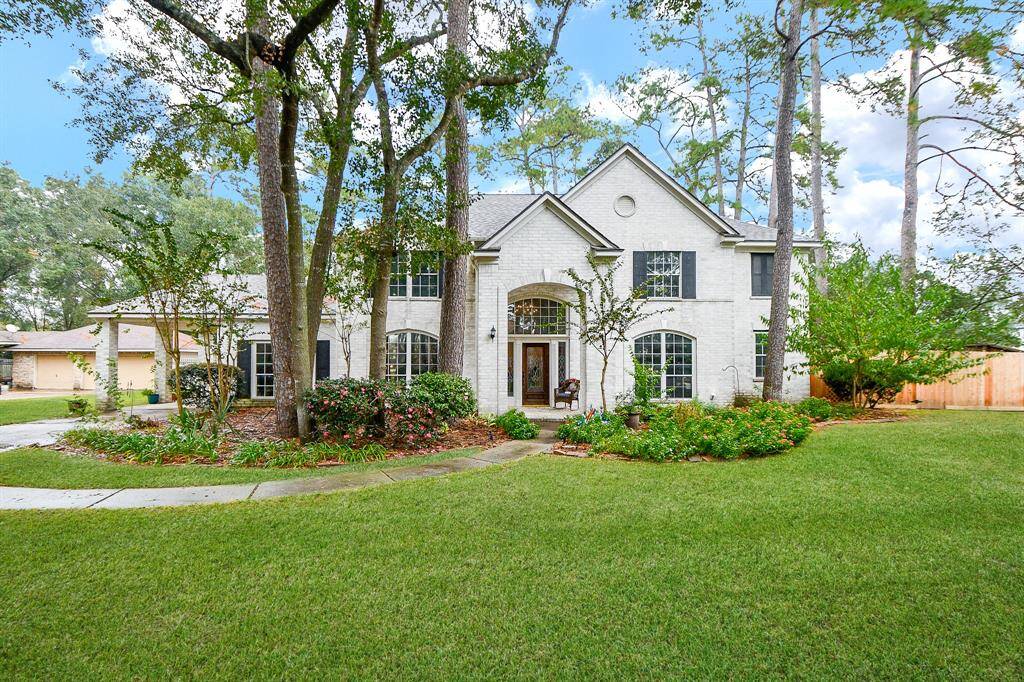

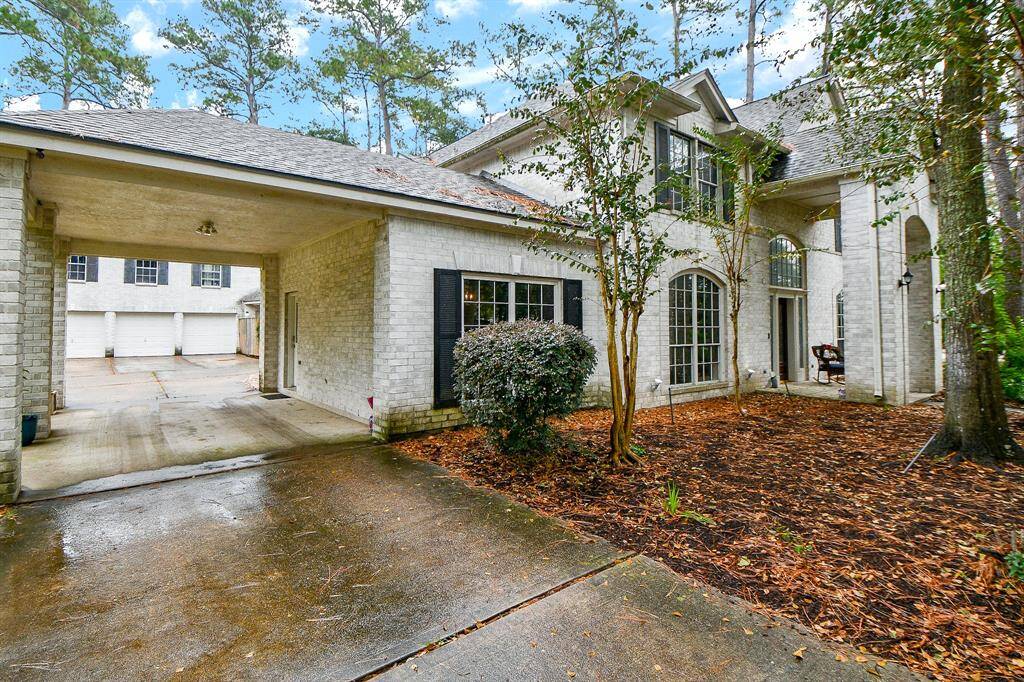
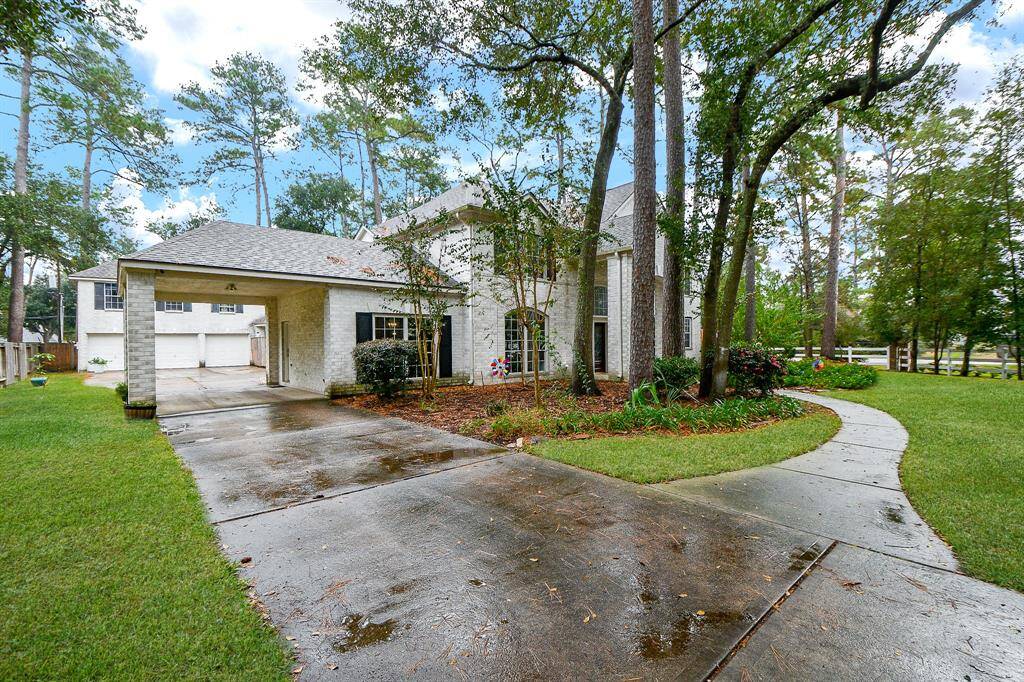
Request More Information
About 12902 Park Forest Trail
Nestled in a private gated community, this 5 bed/3.5 bath home on a 1/2+ acre wooded lot offers luxury and privacy. The heated pool/spa, covered patio, and pool safety features make it perfect for relaxation. The Chef's kitchen boasts granite countertops, stainless appliances, and a gas cooktop. Wood flooring flows through the first floor, the spiral stair case leading to a spacious game room. The primary bedroom features a cozy fireplace, double sinks and a new walk in shower. The upstairs offers a second Primary bed. with an In-suite bathroom that has been recently remodeled. Outside, enjoy the lush garden, covered patio and tree house. The three-car garage adds additional storage, a diesel generator that powers the entire house. Bonus room above garage (adds 600sqft not included in home sq ft) With recent updates to the bathrooms, a closet addition (not included in sq ft., new appliances, radiant barrier added to the attic area for energy savings, this home is a true gem. NO MUD TAX
Highlights
12902 Park Forest Trail
$739,000
Single-Family
4,232 Home Sq Ft
Houston 77429
5 Beds
3 Full / 1 Half Baths
26,600 Lot Sq Ft
General Description
Taxes & Fees
Tax ID
118-998-002-0016
Tax Rate
1.7681%
Taxes w/o Exemption/Yr
$10,114 / 2023
Maint Fee
Yes / $875 Annually
Maintenance Includes
Grounds, Limited Access Gates
Room/Lot Size
Living
14 x 12
Dining
14 x 12
Kitchen
15 x 14
Breakfast
12 x 13
5th Bed
24 x 14
Interior Features
Fireplace
2
Floors
Carpet, Engineered Wood
Heating
Central Electric, Central Gas
Cooling
Central Electric
Connections
Electric Dryer Connections, Gas Dryer Connections, Washer Connections
Bedrooms
1 Bedroom Up, Primary Bed - 1st Floor
Dishwasher
Yes
Range
Yes
Disposal
Yes
Microwave
Yes
Oven
Electric Oven
Energy Feature
Attic Fan, Attic Vents, Ceiling Fans, Digital Program Thermostat, Energy Star Appliances, Generator
Interior
2 Staircases, Crown Molding
Loft
Maybe
Exterior Features
Foundation
Slab
Roof
Composition
Exterior Type
Brick
Water Sewer
Septic Tank, Water District
Exterior
Back Yard, Back Yard Fenced, Controlled Subdivision Access, Covered Patio/Deck, Detached Gar Apt /Quarters, Exterior Gas Connection, Fully Fenced, Private Driveway, Spa/Hot Tub, Sprinkler System, Storage Shed
Private Pool
Yes
Area Pool
Maybe
Lot Description
Other, Subdivision Lot
New Construction
No
Listing Firm
Schools (CYPRES - 13 - Cypress-Fairbanks)
| Name | Grade | Great School Ranking |
|---|---|---|
| Millsap Elem (Cy-Fair) | Elementary | 5 of 10 |
| Arnold Middle | Middle | 5 of 10 |
| Cy-Fair High | High | 6 of 10 |
School information is generated by the most current available data we have. However, as school boundary maps can change, and schools can get too crowded (whereby students zoned to a school may not be able to attend in a given year if they are not registered in time), you need to independently verify and confirm enrollment and all related information directly with the school.


