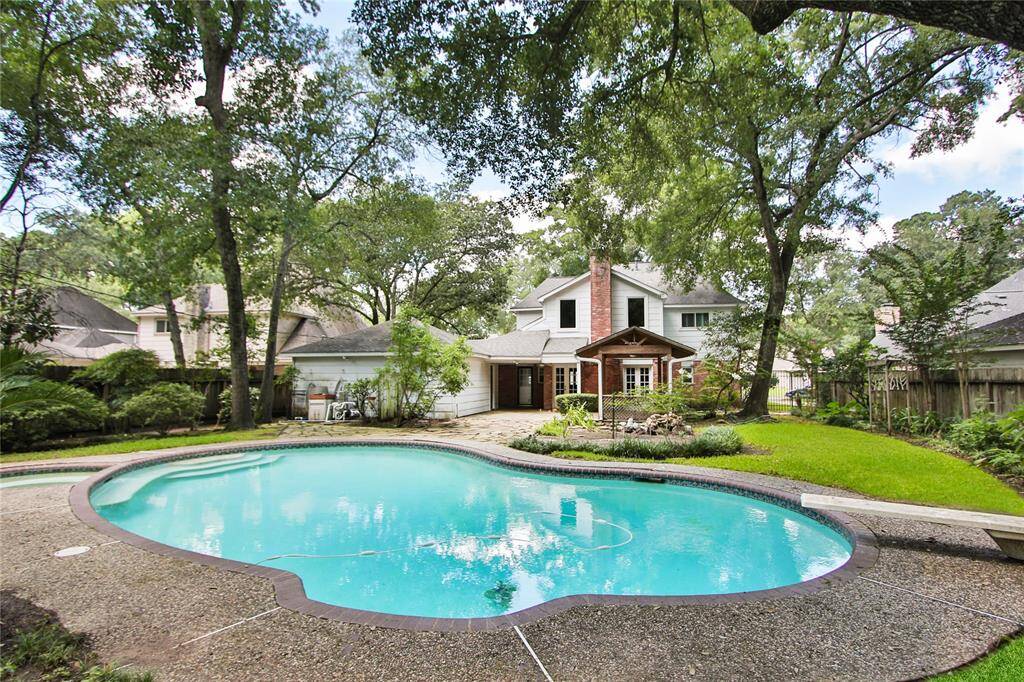
Your backyard getaway awaits you!
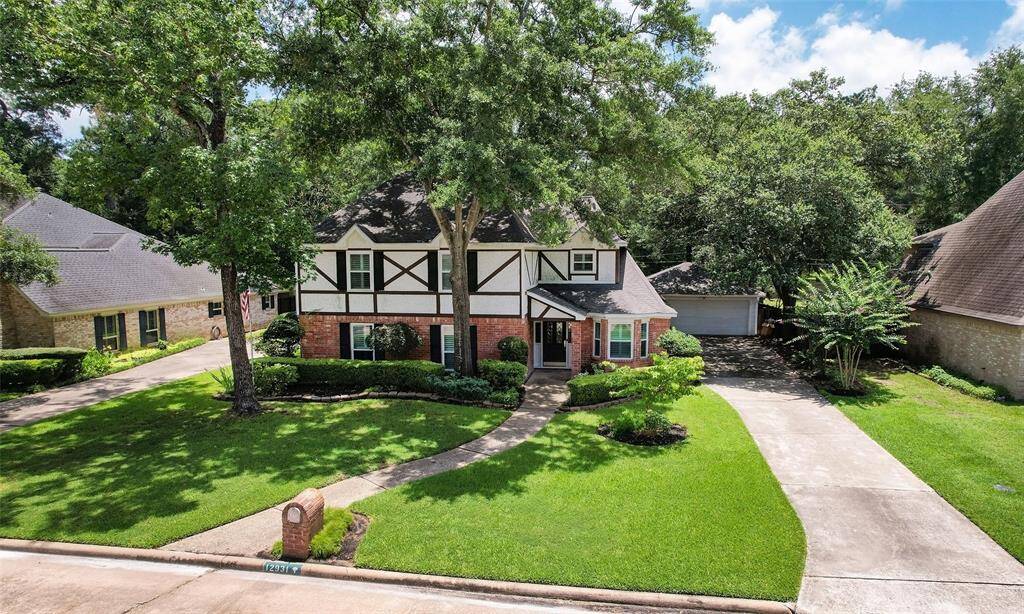
Welcome Home to 12931 Belgrave Drive!
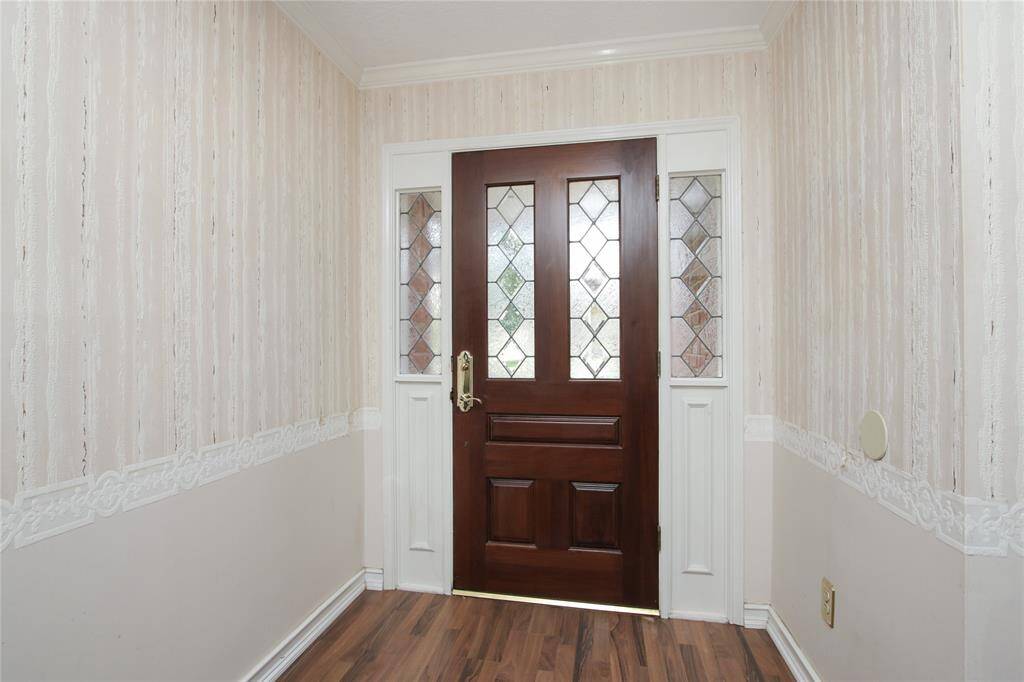
The entry of the home is warm and inviting with wood laminate flooring and a front door with a decorative windows.
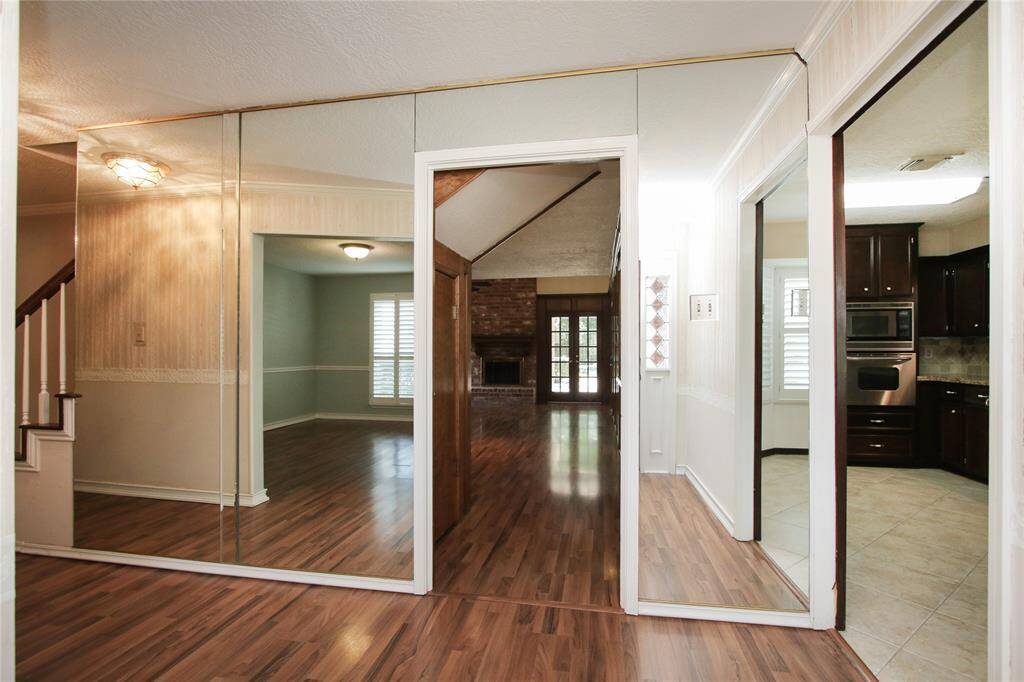
This alternate view from the entry offers glimpses into the family room and kitchen.
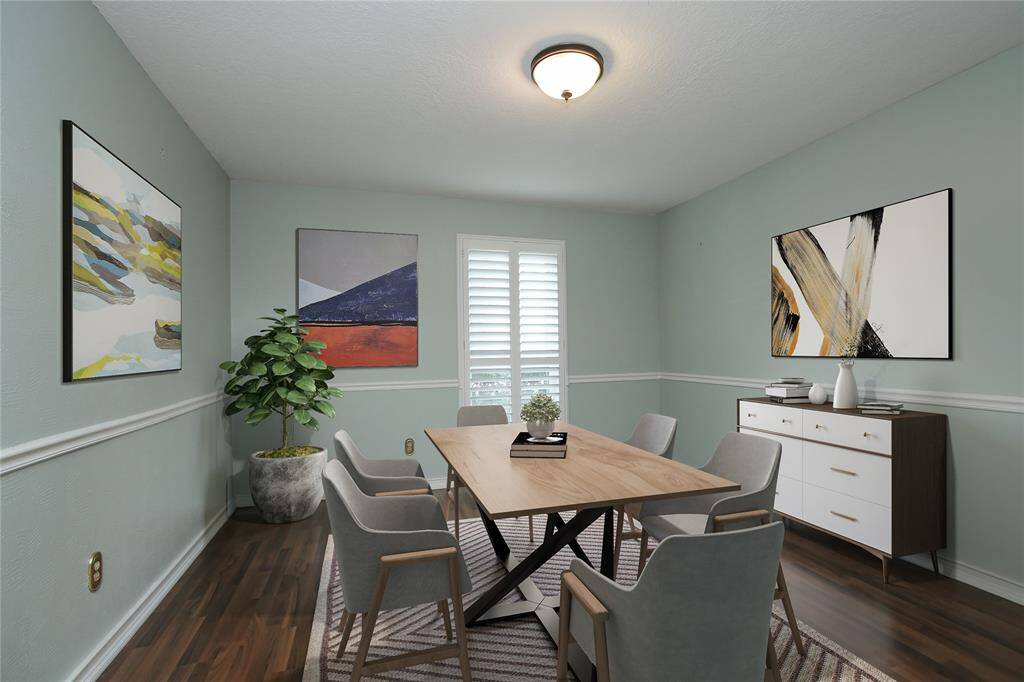
Virtual staged dining room.
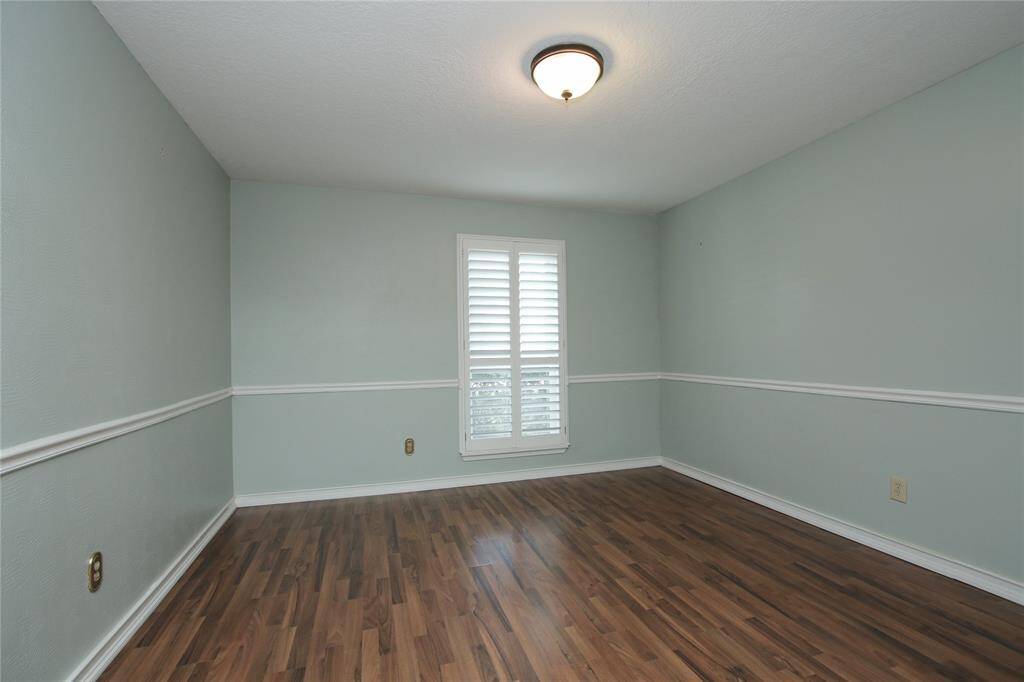
The dining room sits just of the entryway creating a welcoming atmosphere for guests when entertaining. The wooden shutters, crown molding and designer paint add elegance to the relaxed and inviting dining room.
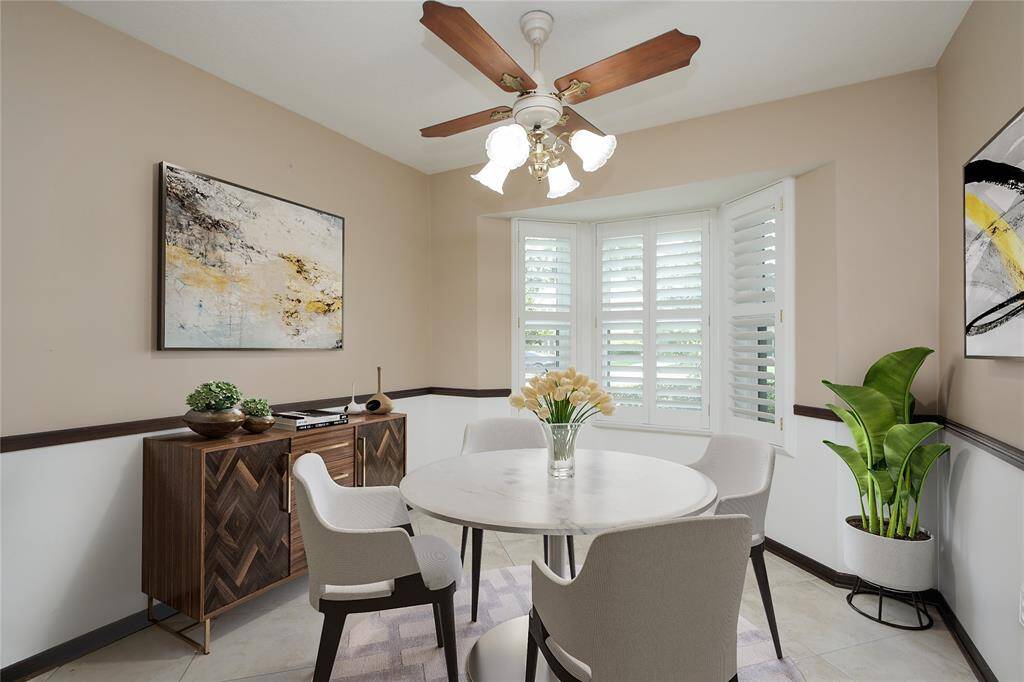
Virtual staged breakfast room.
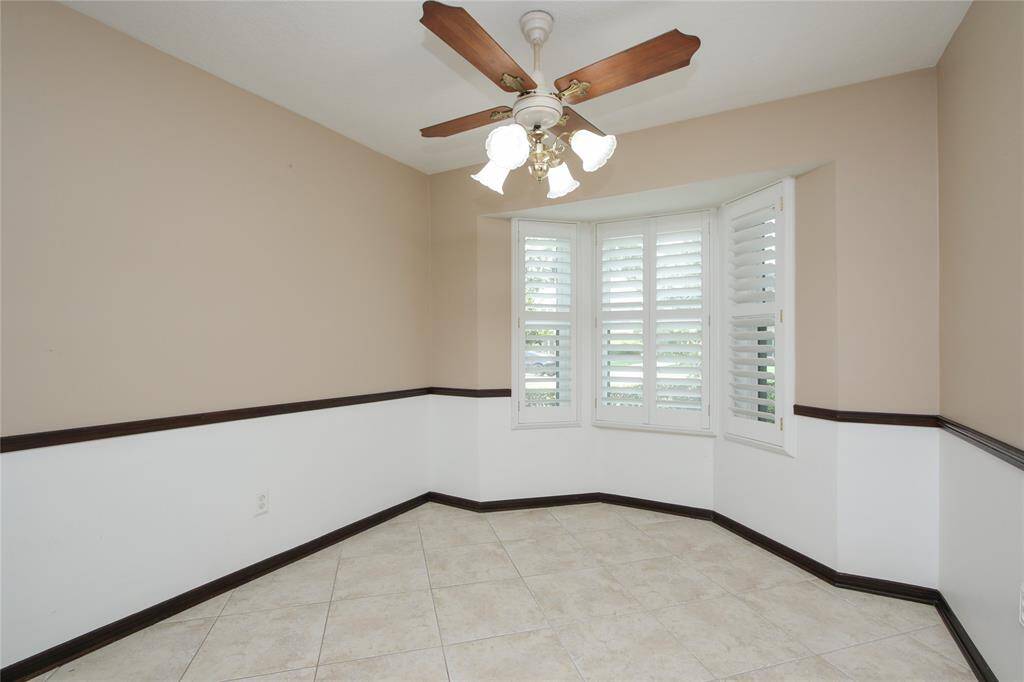
The breakfast room opens to the kitchen, creating an open floor plan that fosters easy movement and interaction. The wood shutters add to the home's design features while offering charming views into the front yard.
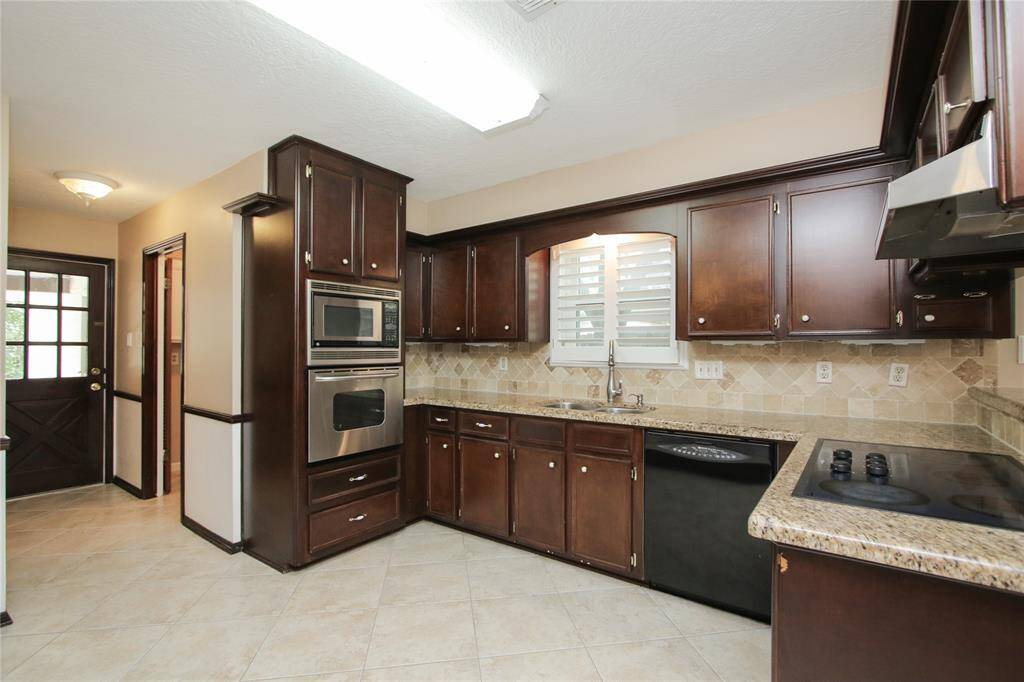
The heart of the home, the kitchen, combines practicality with sophistication. Featuring built-in appliances including an oven, microwave, and cooktop. Tile flooring and a designer-inspired tile backsplash elevate the aesthetic.
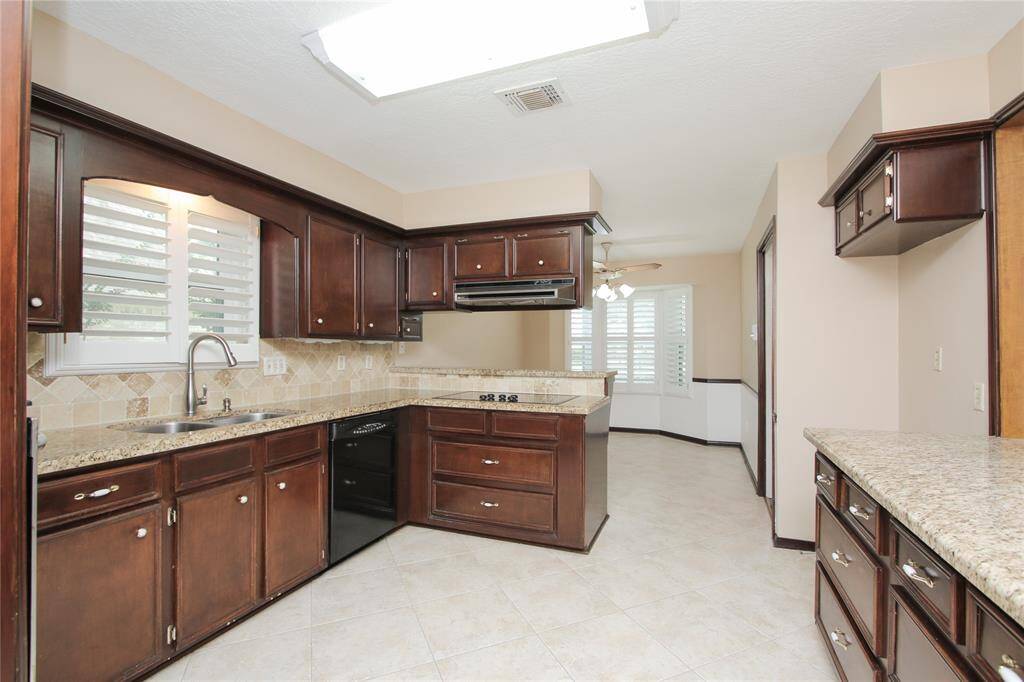
The kitchen is designed for both functionality and style, featuring granite countertops and ample cabinets to maximize storage space for your kitchen essentials.
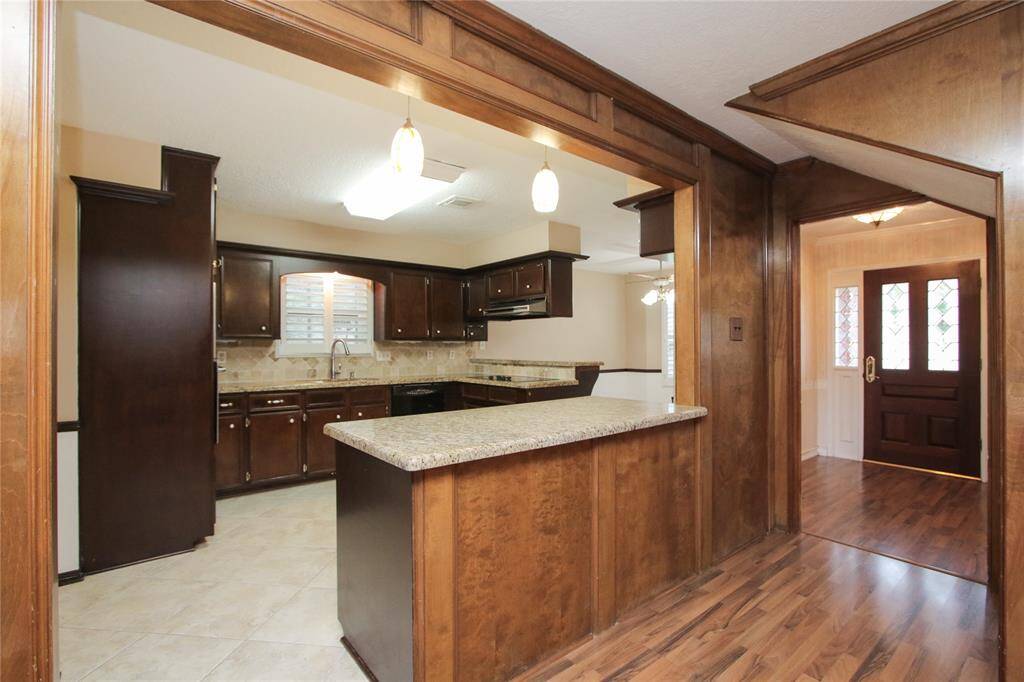
From the family room, the view into the kitchen showcases the home’s streamlined design. The open layout creates a seamless connection between these central spaces.
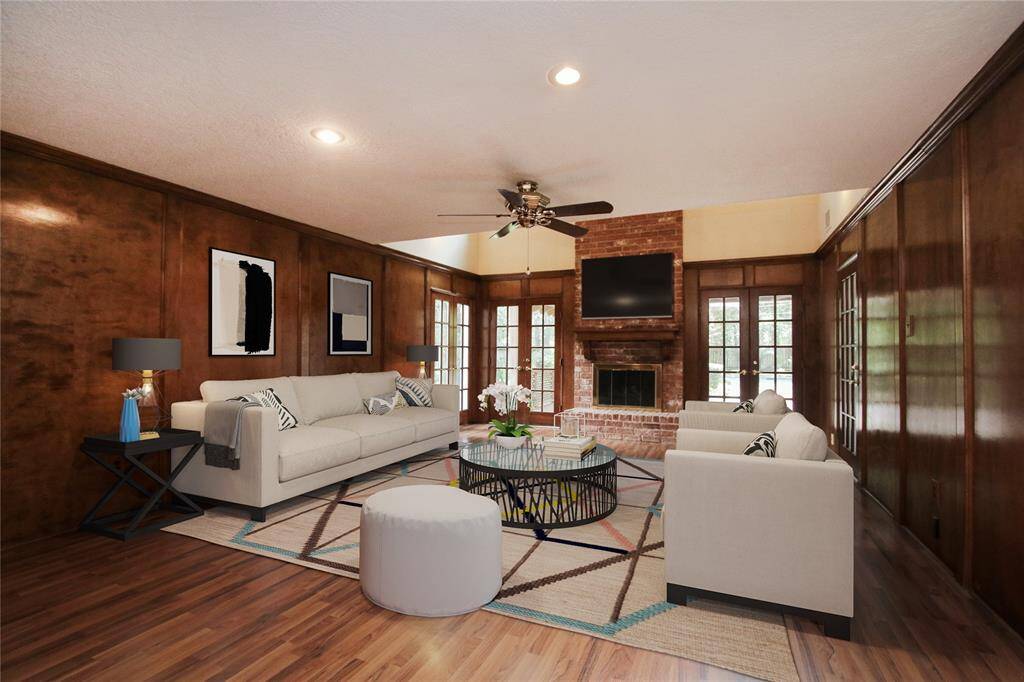
Virtual staged family room.
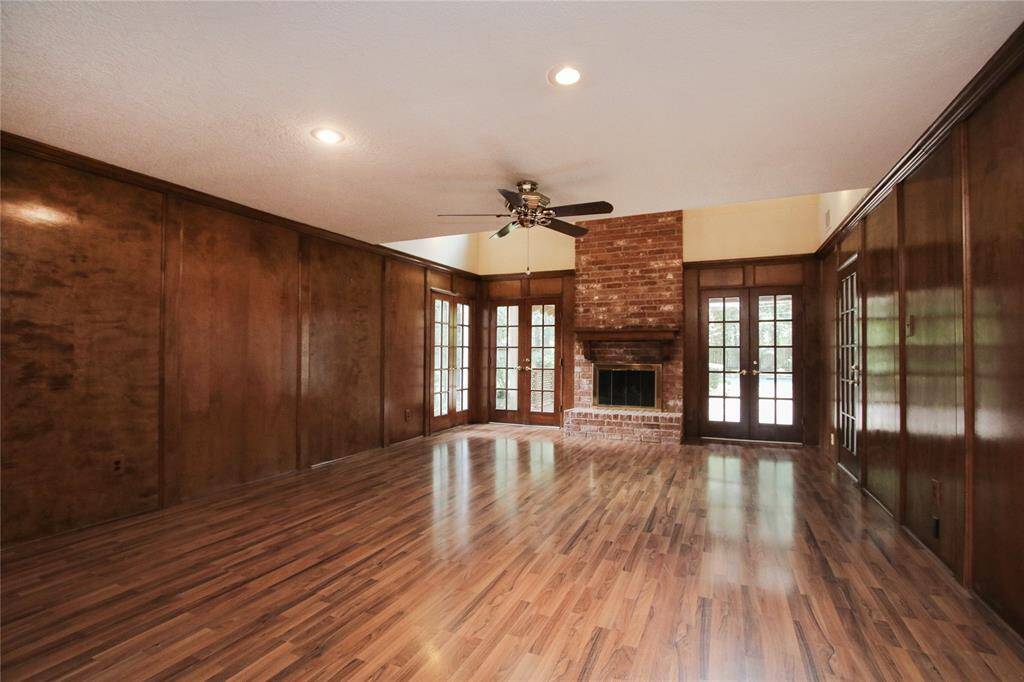
The family room, situated just off the kitchen features a beautiful brick fireplace as the focal point, creates a cozy gathering space with views of the backyard getaway.
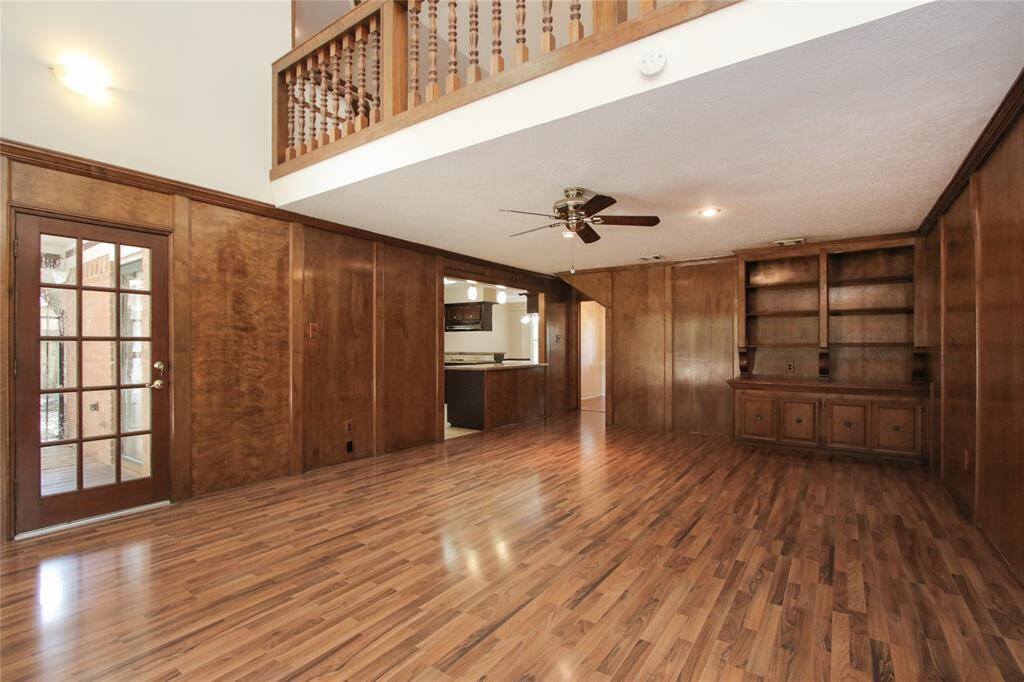
Built-in cabinets are a fantastic addition, offering extra storage and shelves for books and pictures. The wood flooring carries seamlessly throughout the family room, enhancing the sense of continuity and warmth in the home.
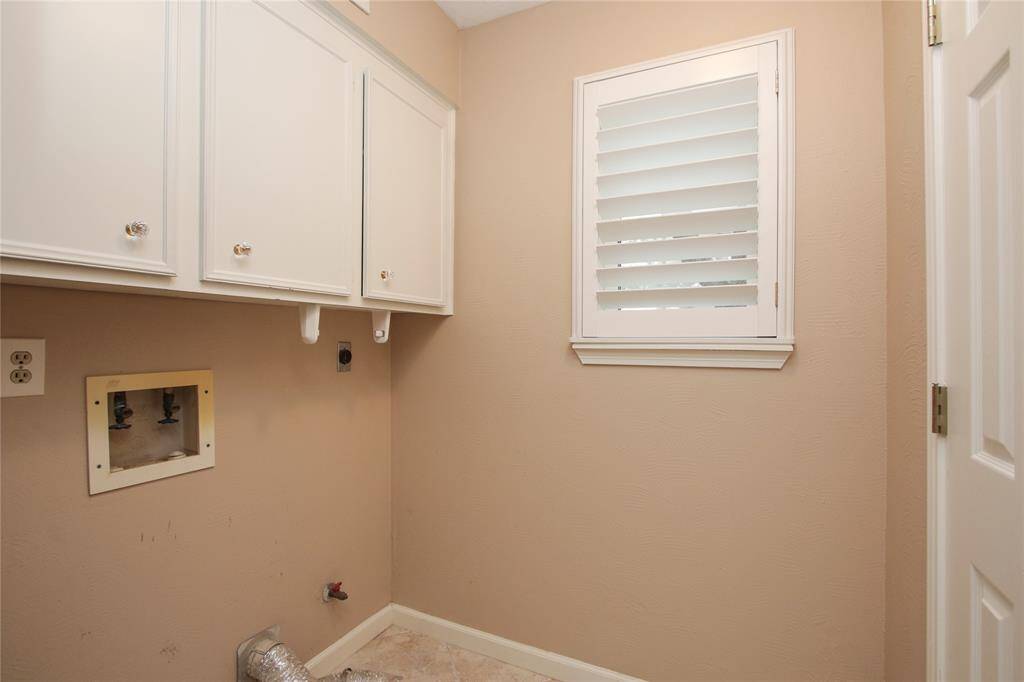
The utility room is downstairs and provides space for organizing laundry and storing essentials.
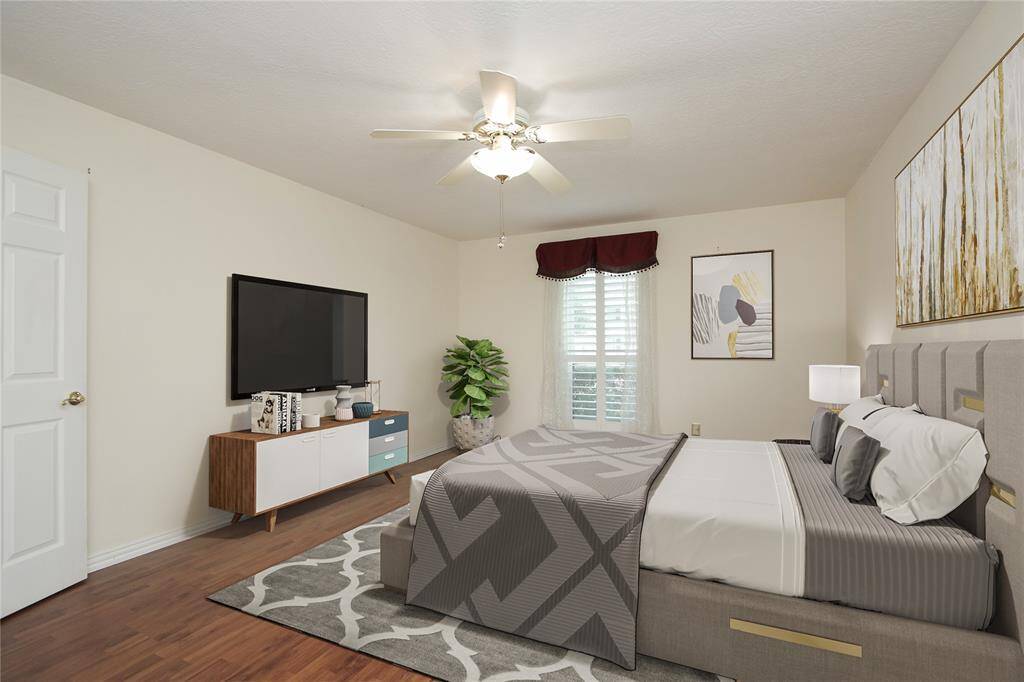
Virtual staged primary bedroom.
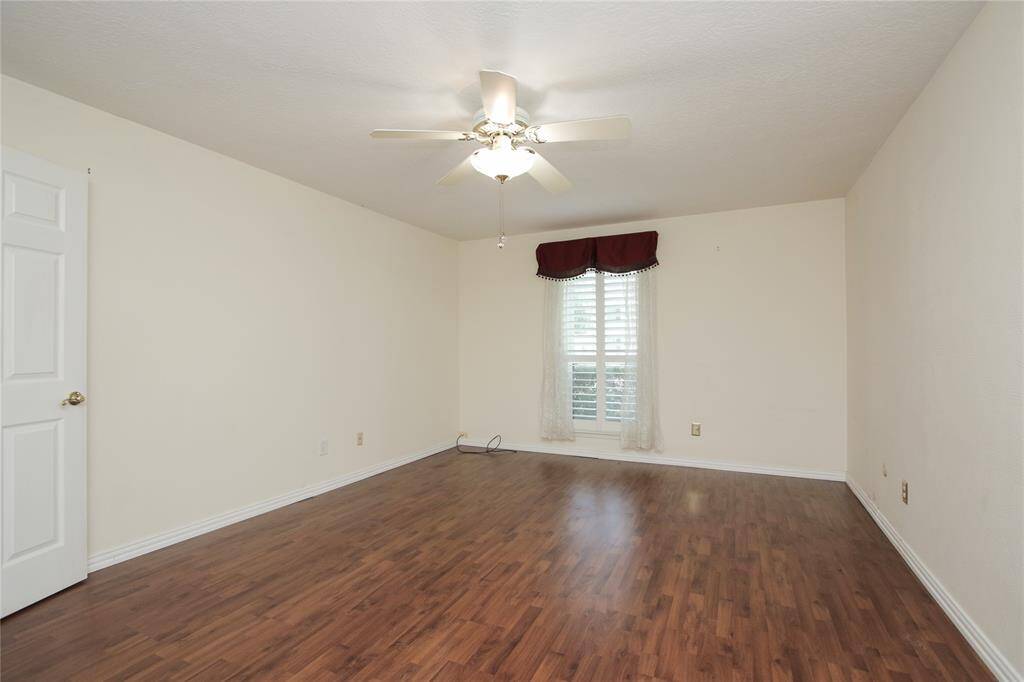
Wood laminate flooring continues into the primary bedroom, offering a cohesive and stylish aesthetic throughout the living spaces.
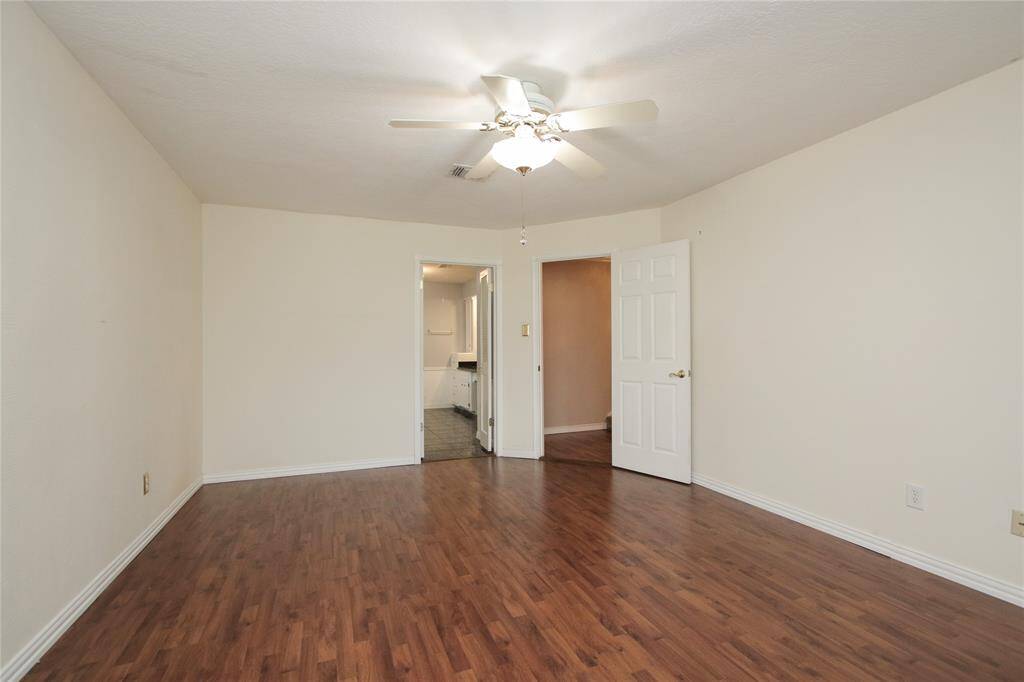
An alternate view offers glimpses into the primary ensuite and the entry of the room, highlighting the elegant design and functionality of the space.
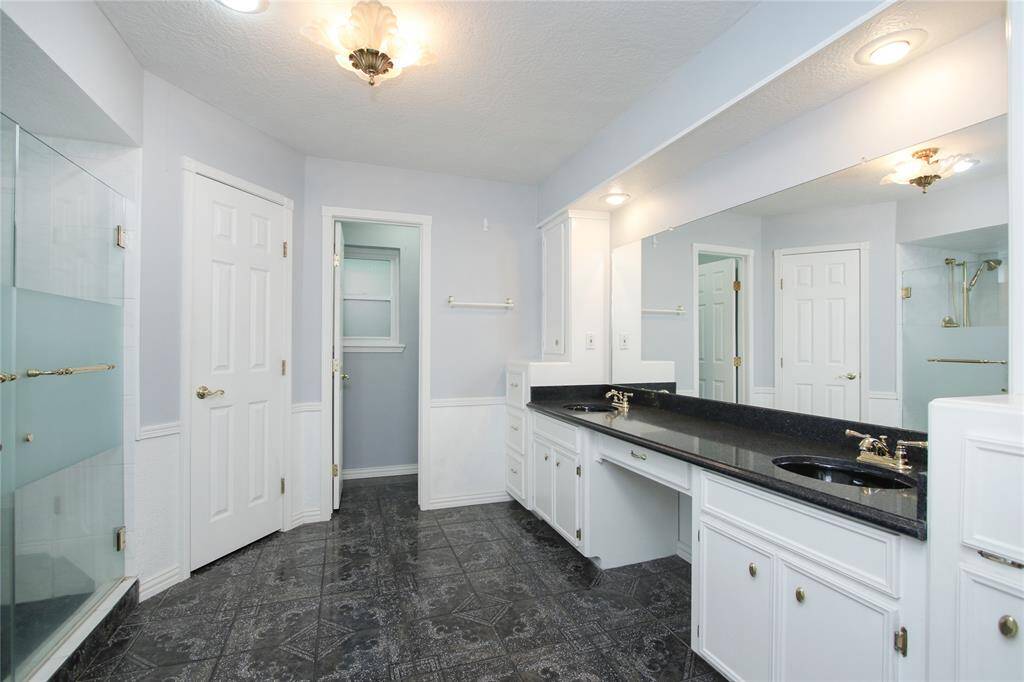
The primary ensuite offers double sinks, cabinets and drawers, while a vanity adds an extra touch of elegance and functionality. Two separate walk-in closets provide storage for clothing and accessories.
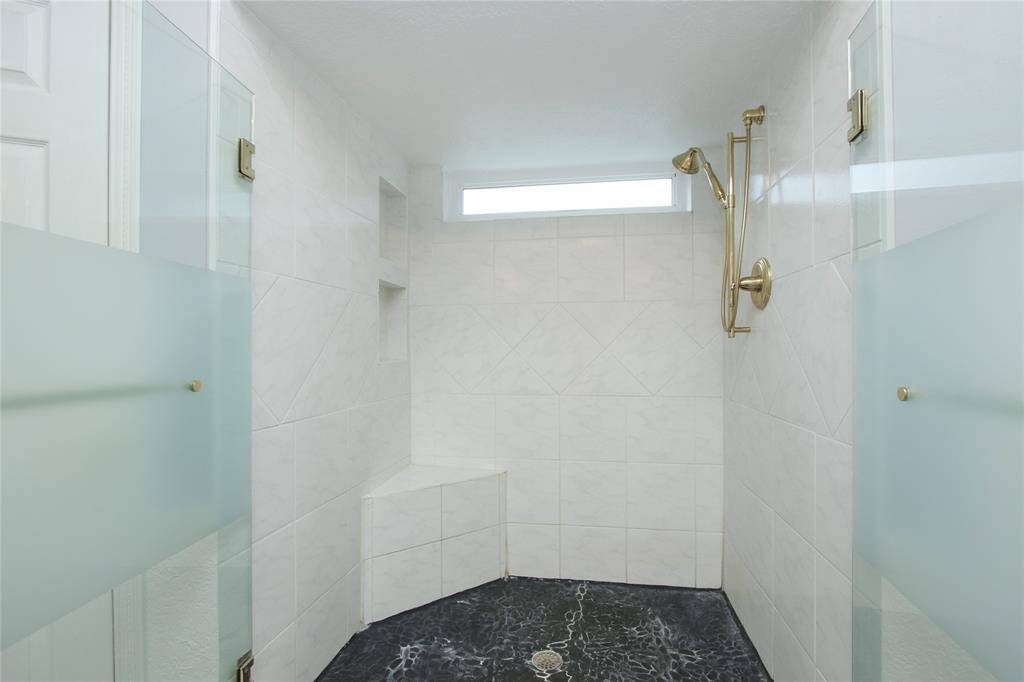
The tiled glass walk-in shower boasts gold accents, a corner bench, and built-in shelves for your shower essentials, all complemented by a window that allows for natural lighting.
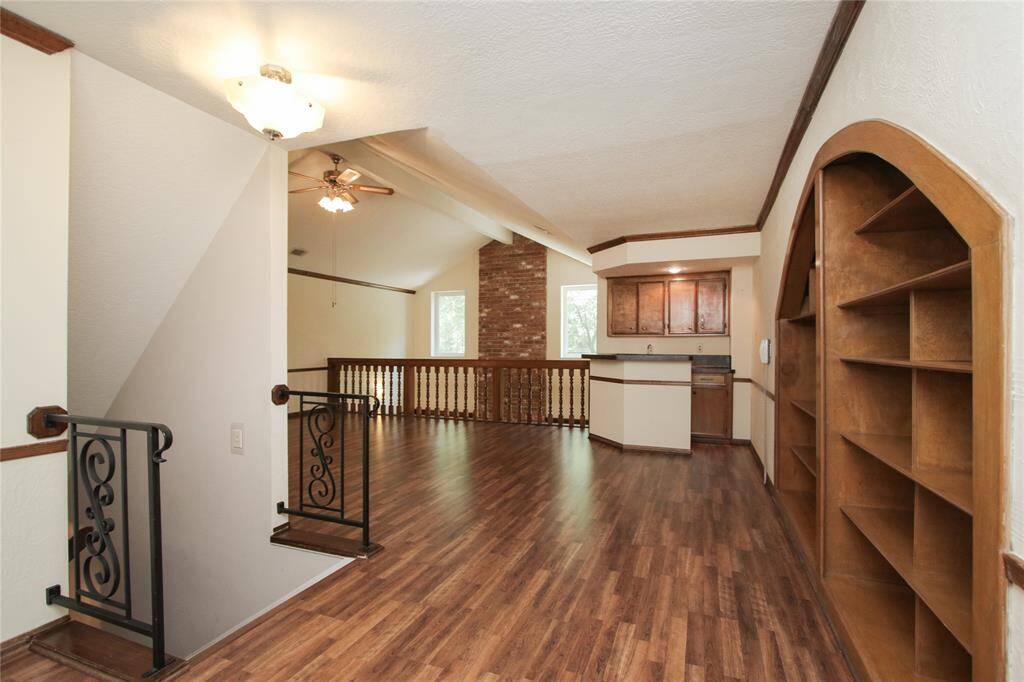
The upstairs gameroom showcases wood laminate flooring, providing a versatile space for recreation and leisure activities. The wrought iron stair parts at the top of the stairs draw attention to the upstairs landing, adding an elegant touch to the home's interior.
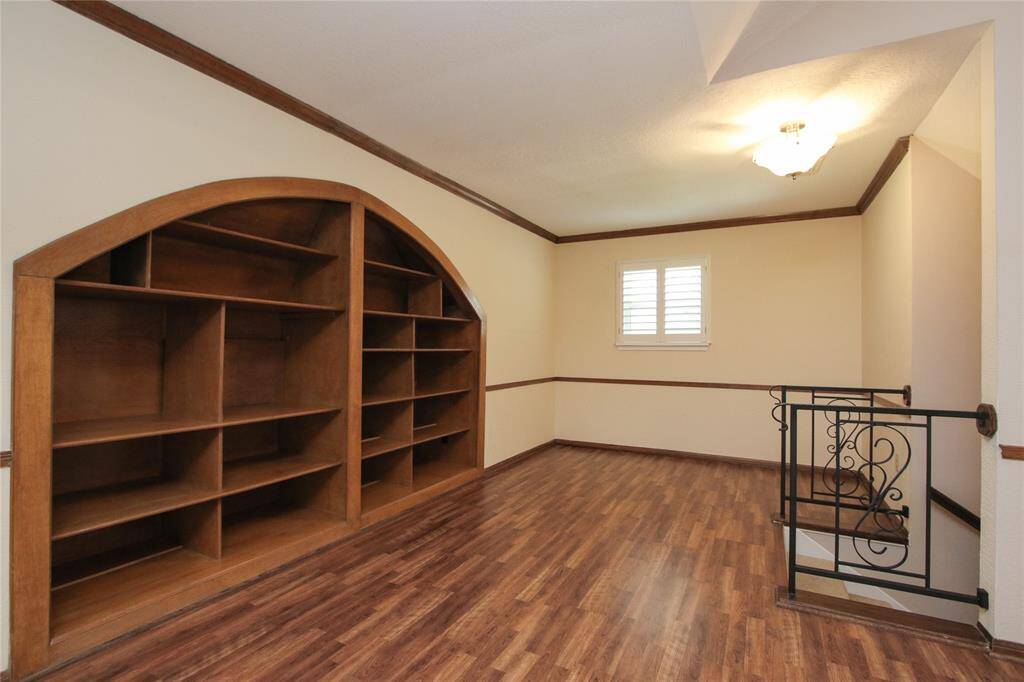
A built-in bookshelf enhances the space, providing storage and display options, while an alcove just off the landing creates a charming reading nook.
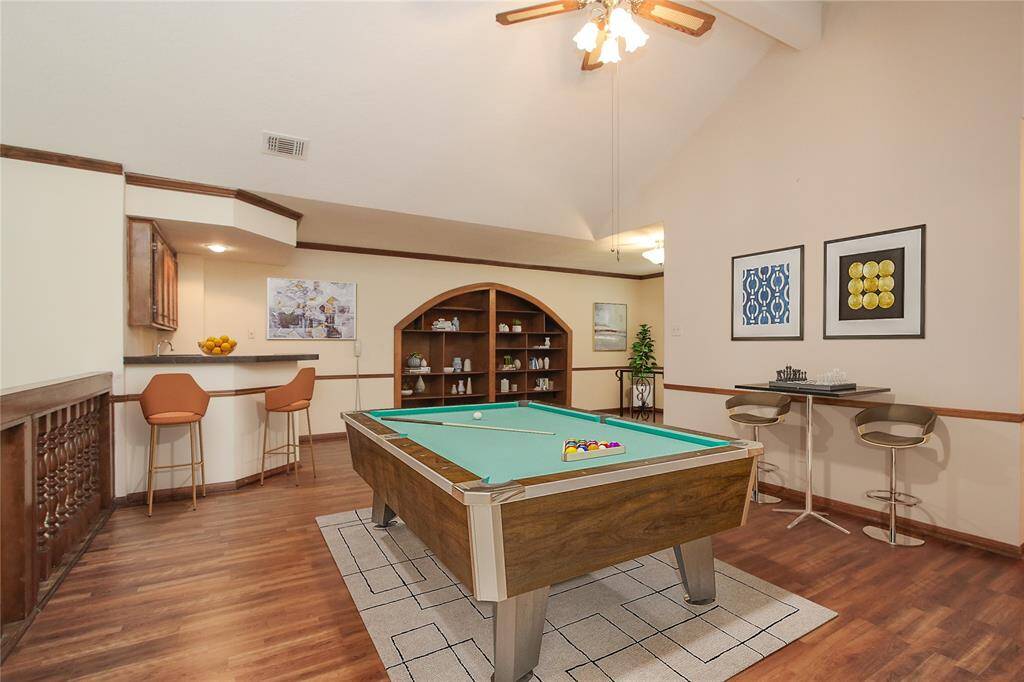
Virtual staged upstairs gameroom.
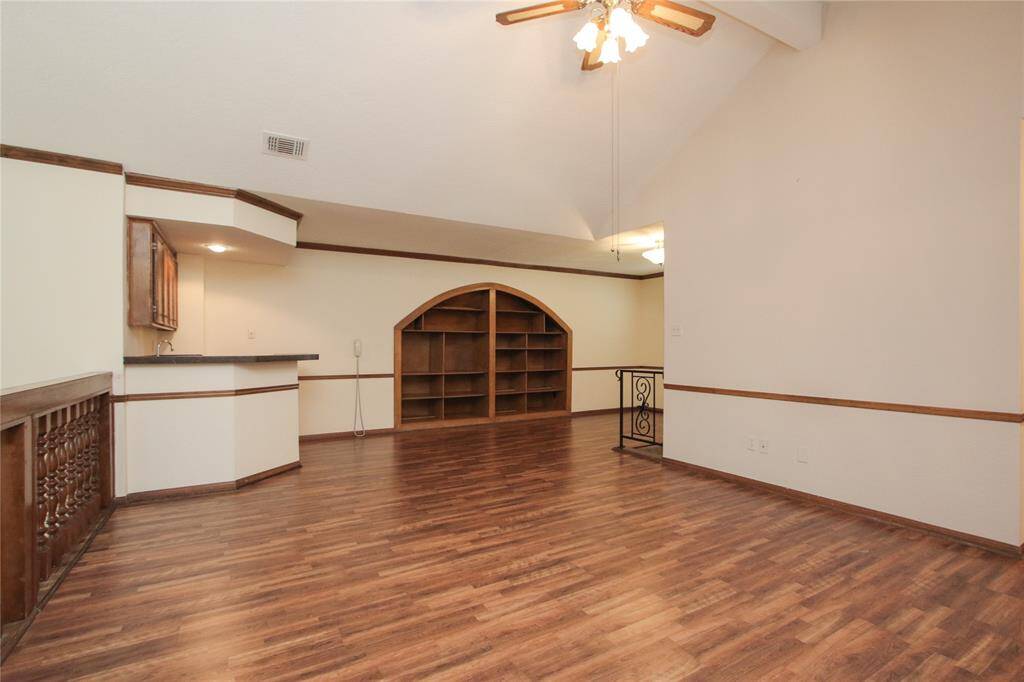
The upstairs game room continues the crown molding and features a chair rail, adding designer touches to the space. The bar area in the game room is perfect for entertaining family and friends or unwinding after a long day, creating a relaxed and inviting atmosphere.
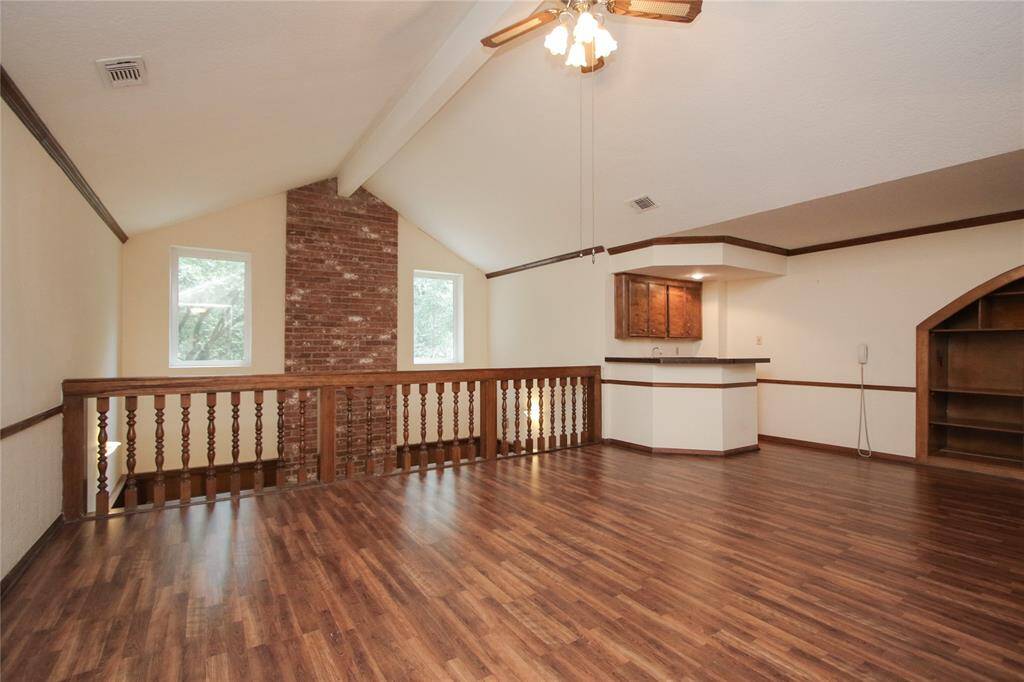
Wooden spindles enhance the room's ambiance, creating an open and airy atmosphere.
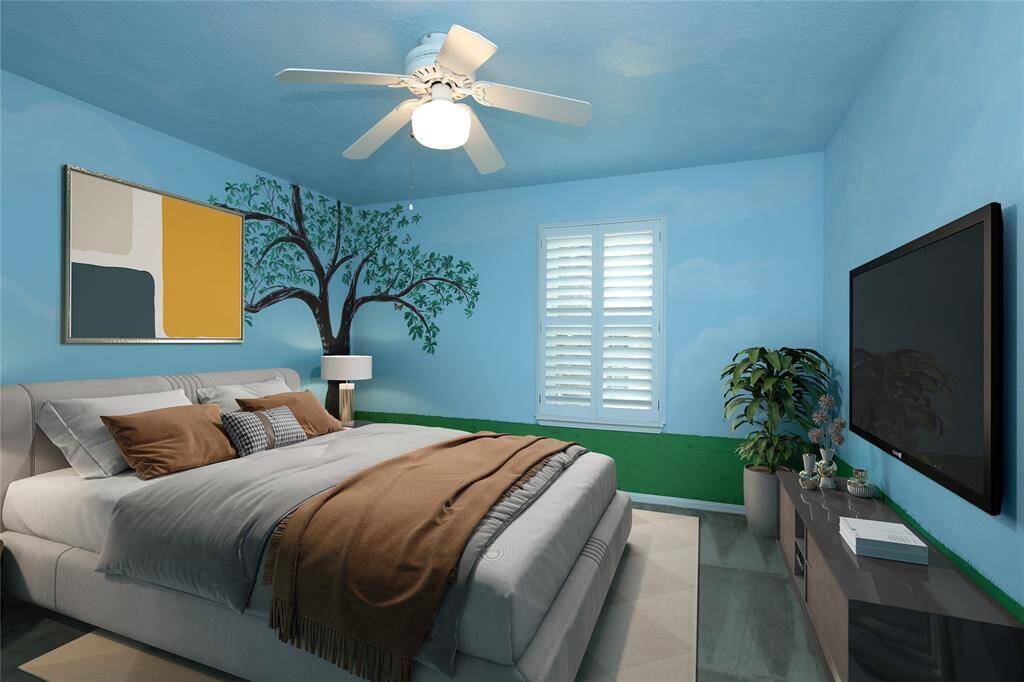
Virtual staged one of three secondary bedrooms upstairs.
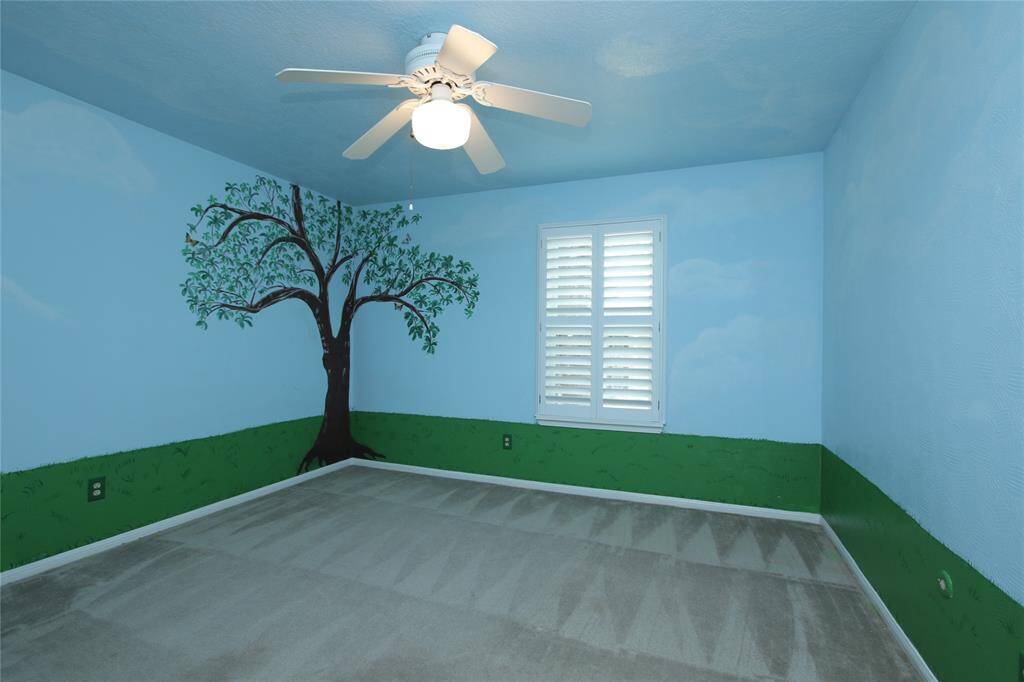
The secondary bedroom offers a closet and windows allowing natural light to filter in, offering a comfortable and bright atmosphere.
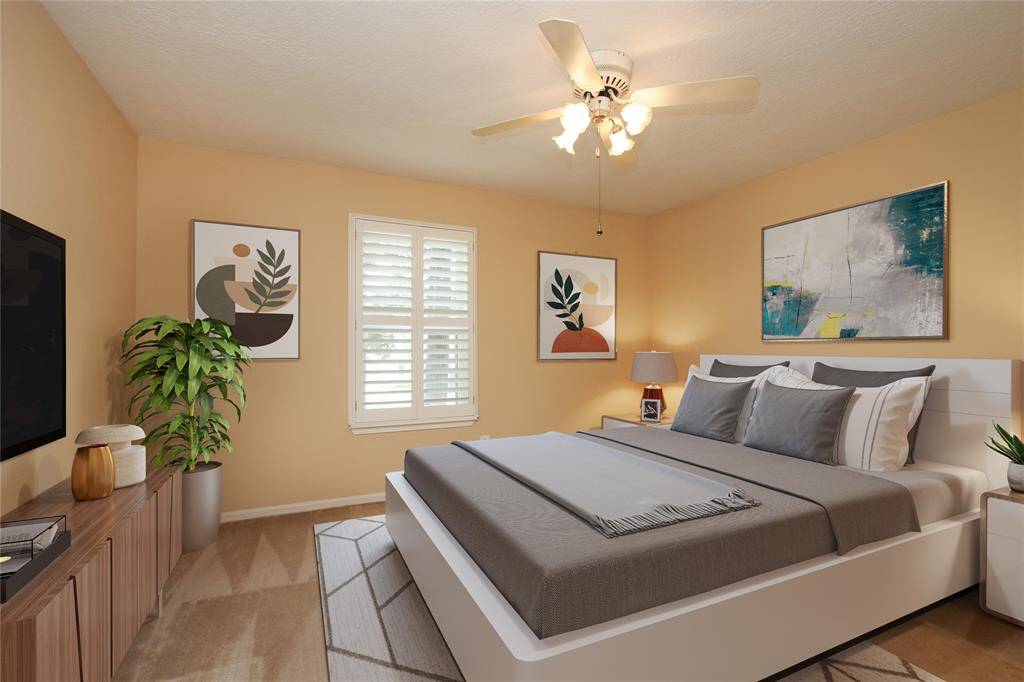
Virtual staged two of three secondary bedrooms upstairs.
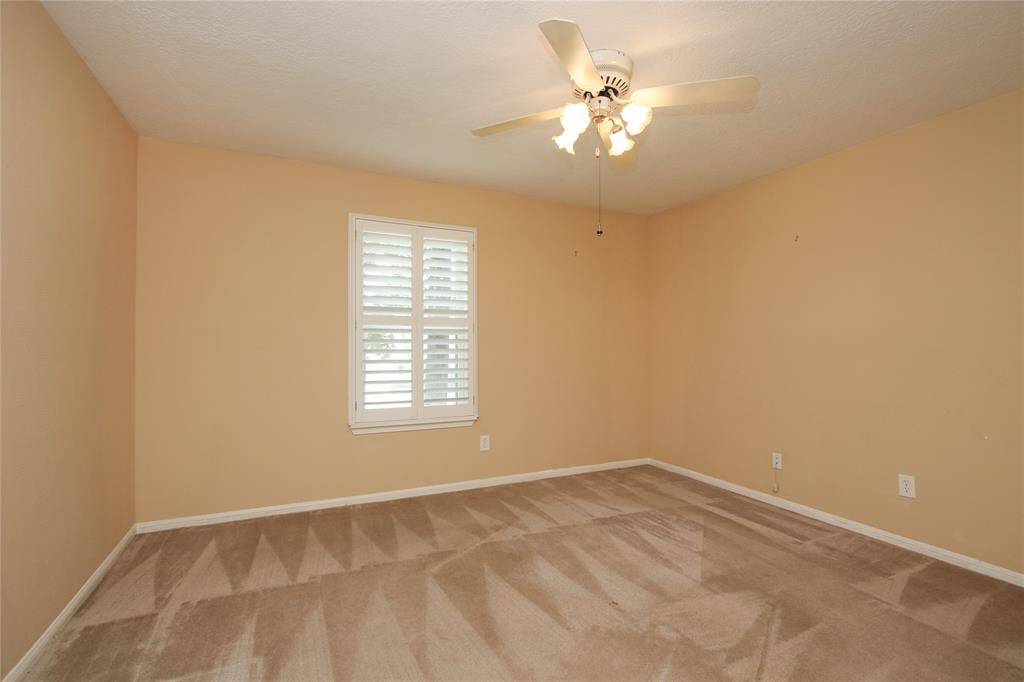
The secondary bedroom offers a closet and window offering views of the front of the house while natural light shines into the room.
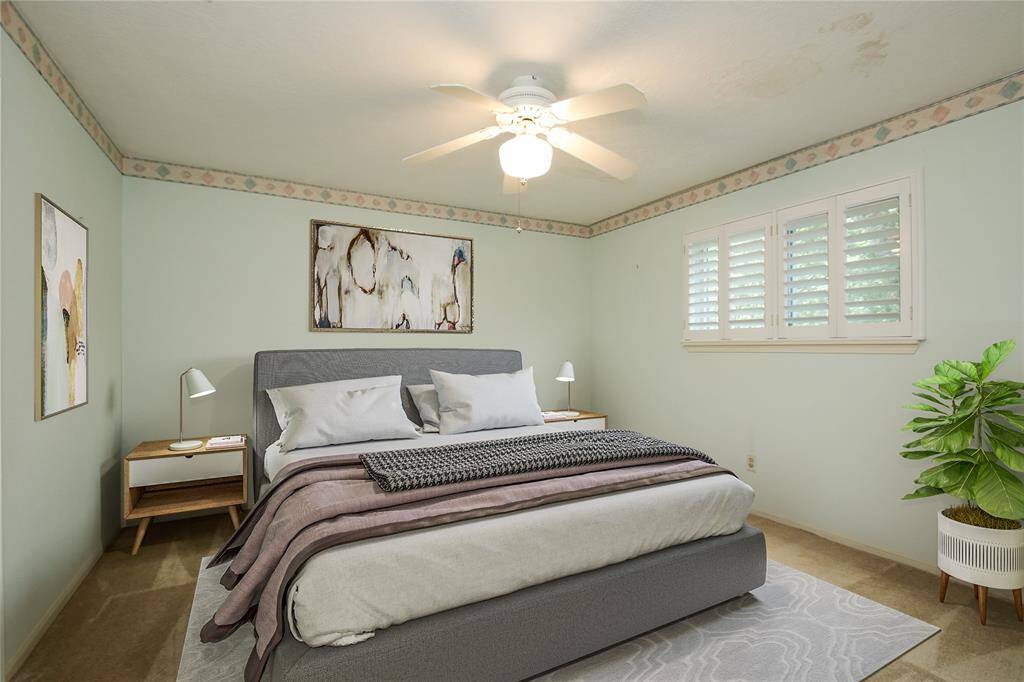
Virtual staged three of three secondary bedrooms upstairs.
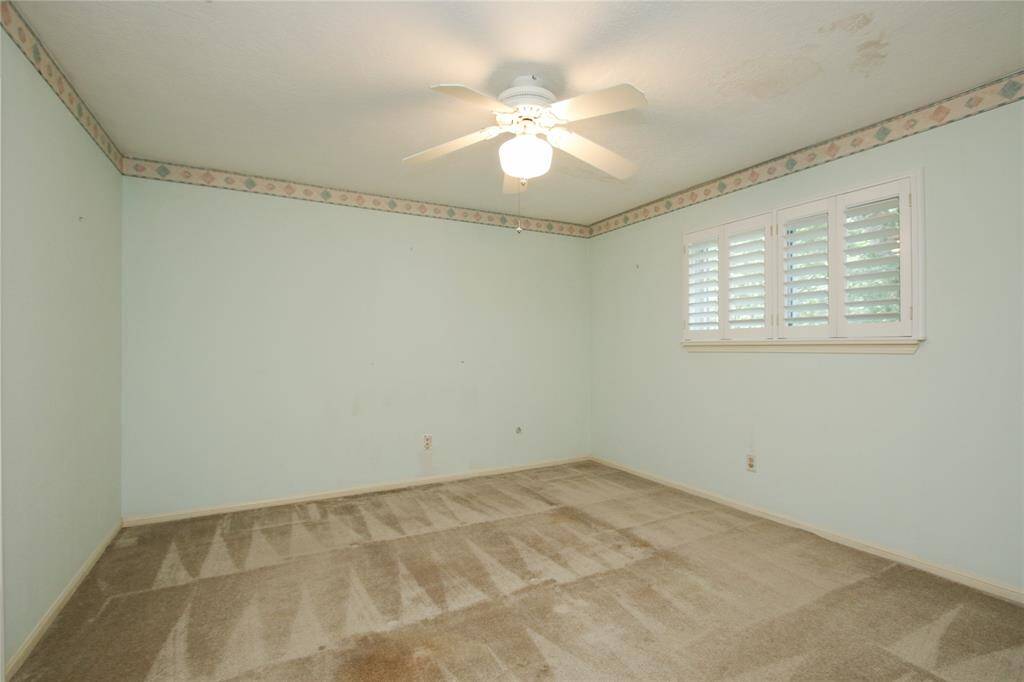
This cozy secondary bedroom offers a closet and window.
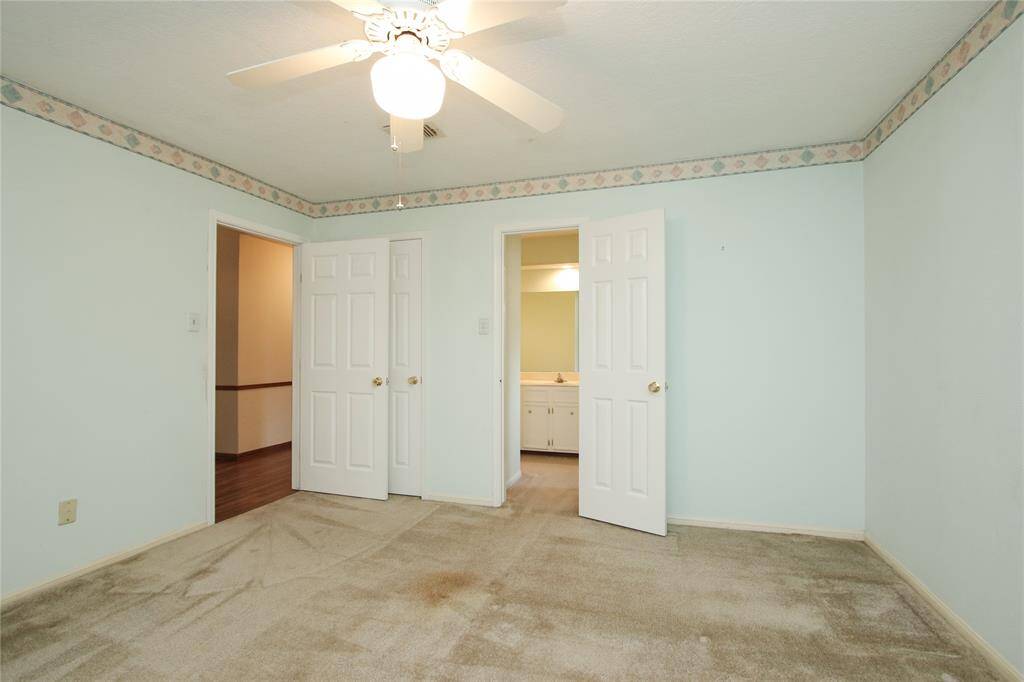
An alternate view showcases the seamless access to the bathroom and entryway of the bedroom.
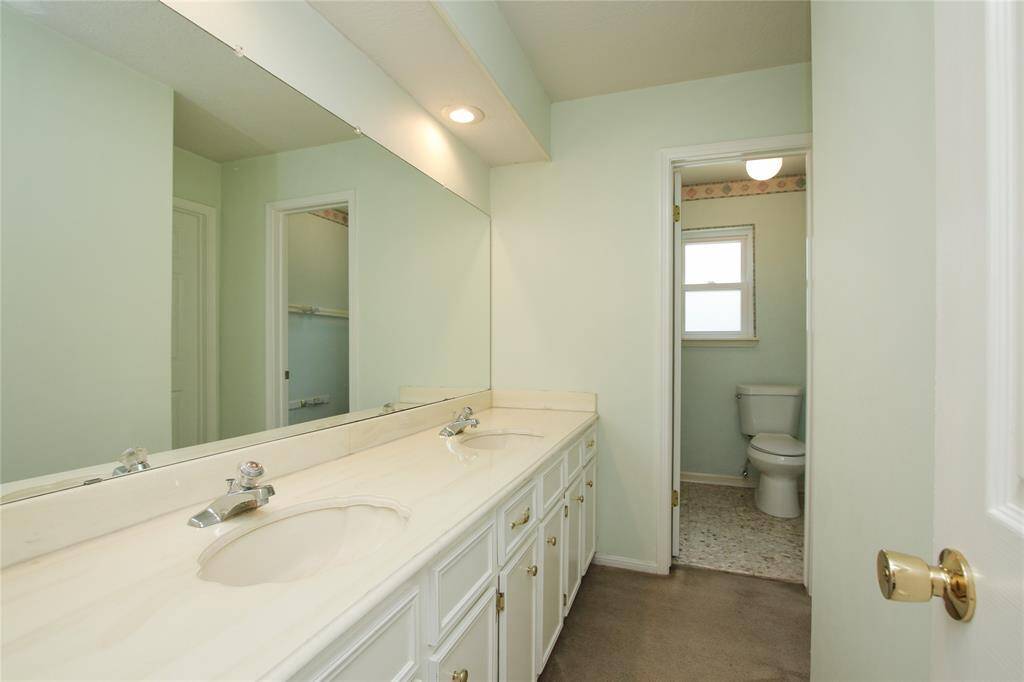
The upstairs secondary bathroom offers a combo tub and shower, the inclusion of double sinks with under cabinets provides storage space for bathroom essentials.
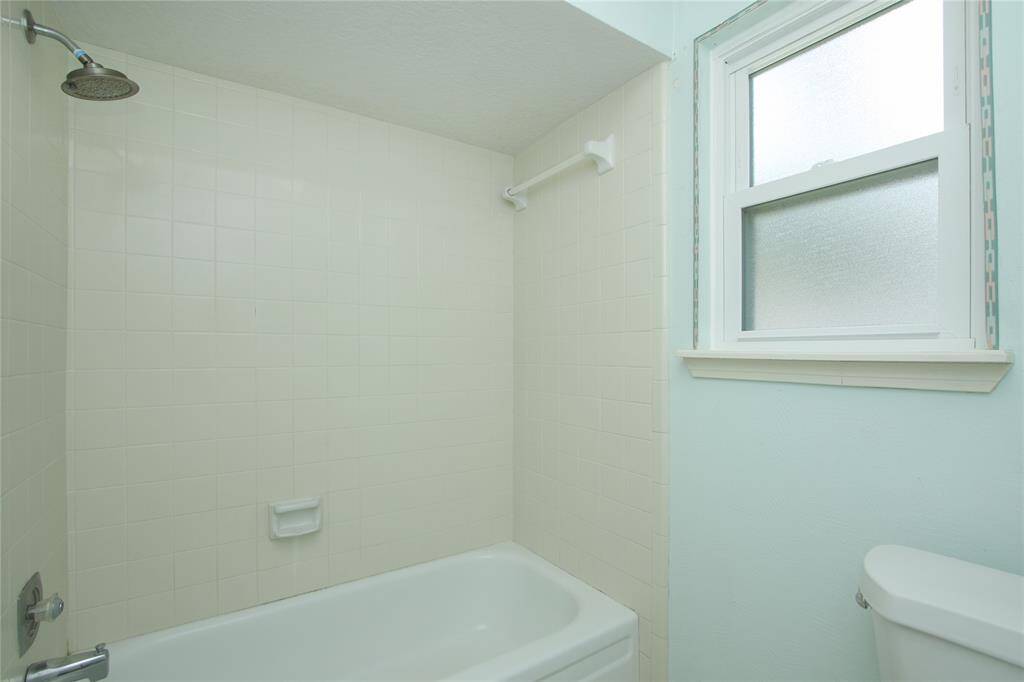
The upstairs secondary bathroom offers a combo tub and shower.
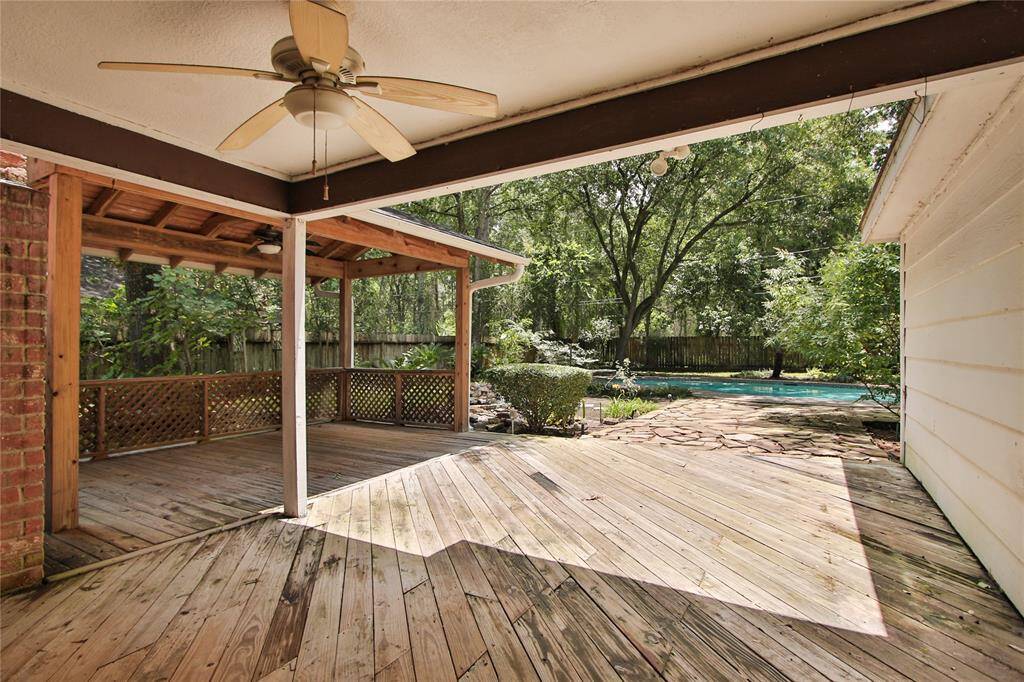
Stepping out on to the back covered deck from the house you are greeted with views of the backyard getaway.
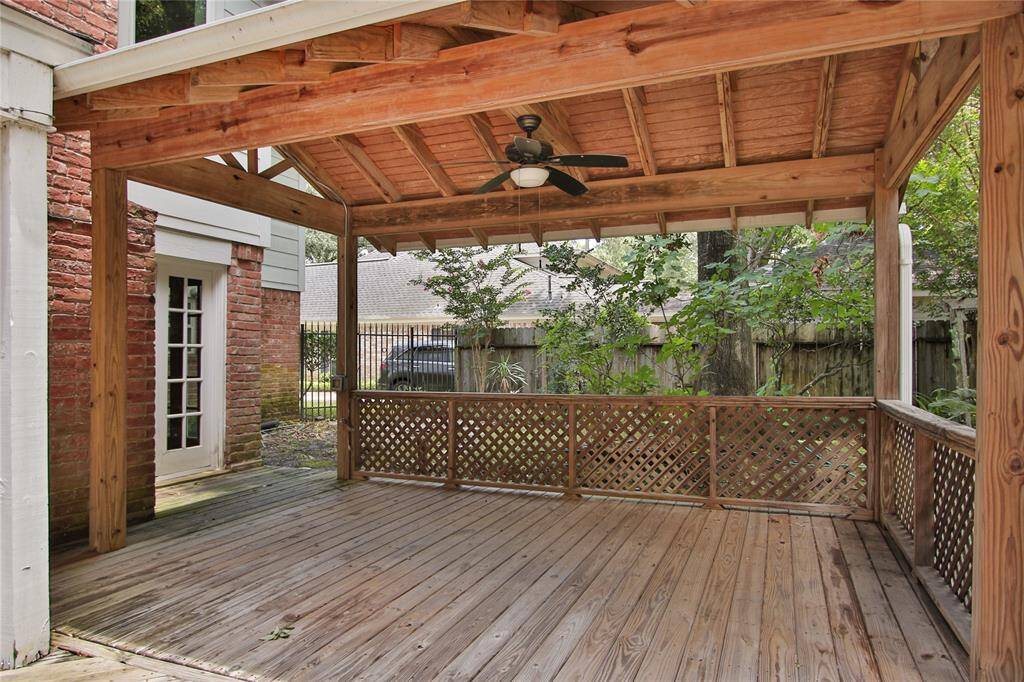
The additional covered deck makes for a lovely and cozy space for outdoor eating or relaxing while surrounded by the natural beauty landscaped yard.
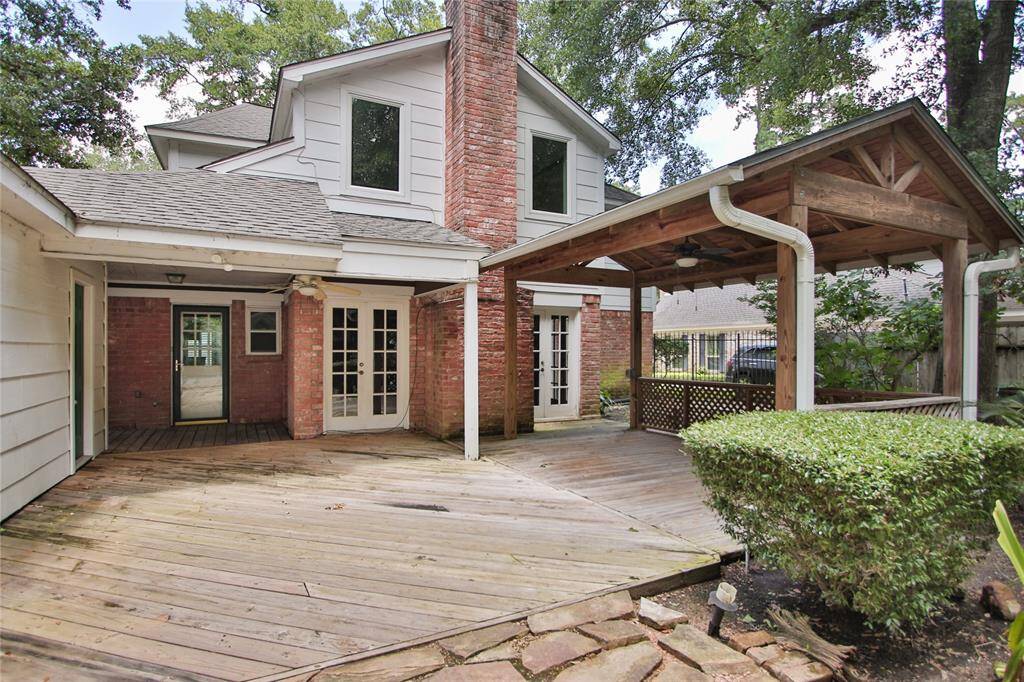
The spacious deck is a great space for entertaining family and friends.
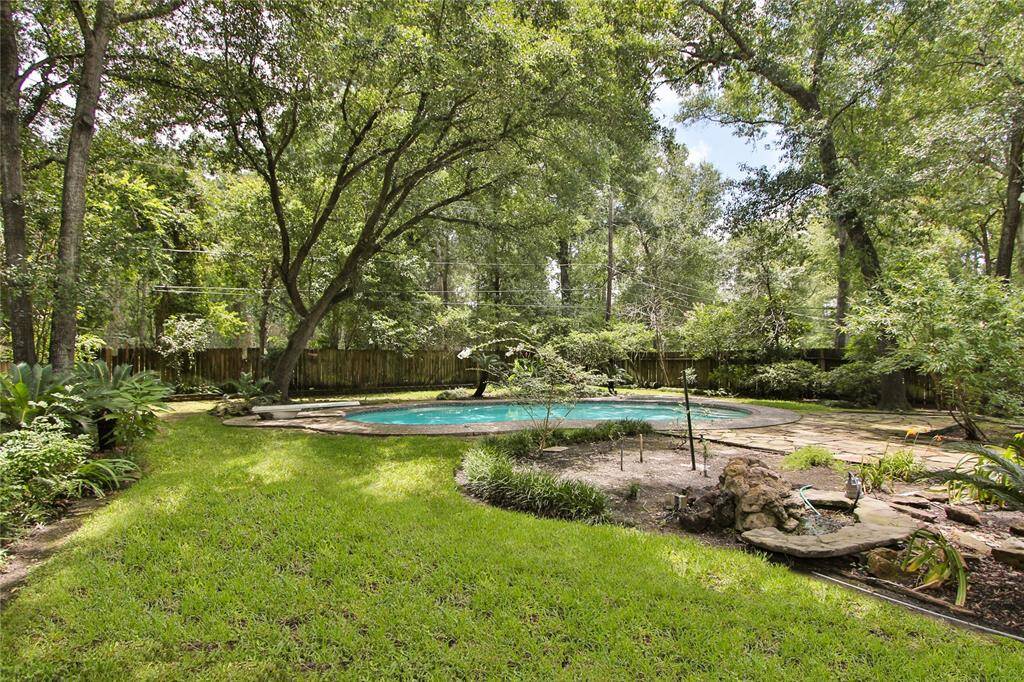
The backyard offers green space, providing opportunities for activities such as playing, gardening, and enjoying quality time with your fur babies.
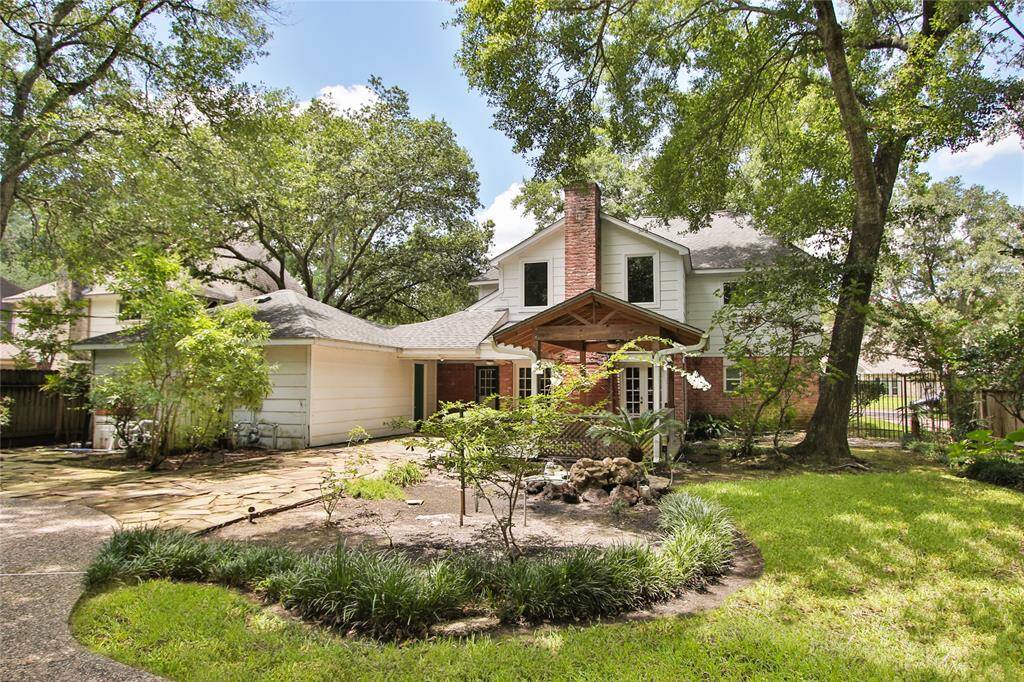
Established trees add character and natural beauty to the landscape, enhancing the overall charm of the backyard getaway.
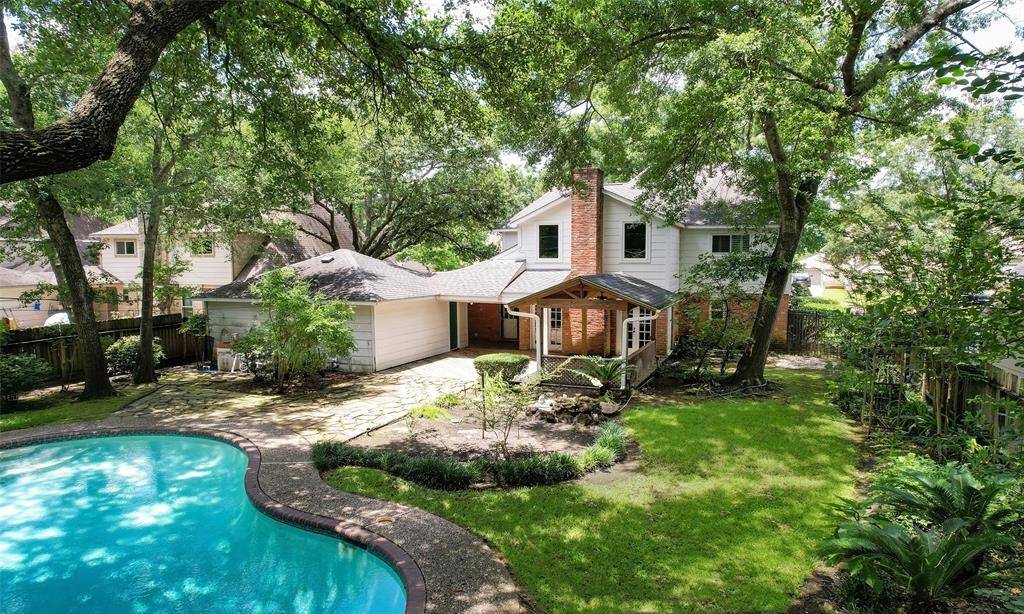
This elevated view of the backyard getaway showcases the layout and landscaping of the home.
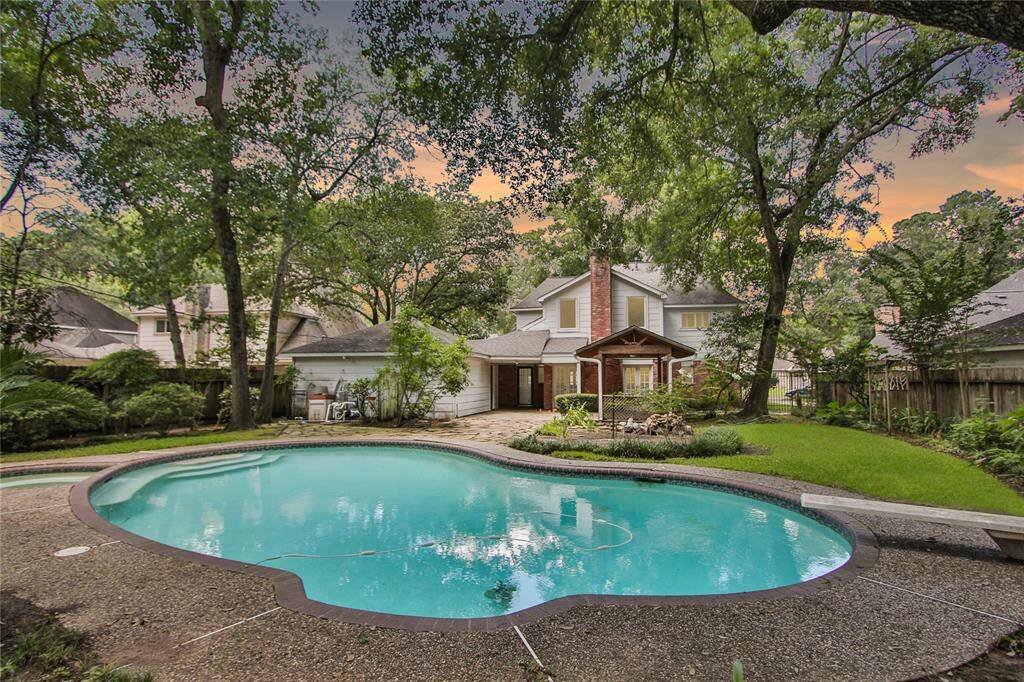
The pool area at dusk, highlighting its peaceful ambiance and the overall charm of the outdoor living space
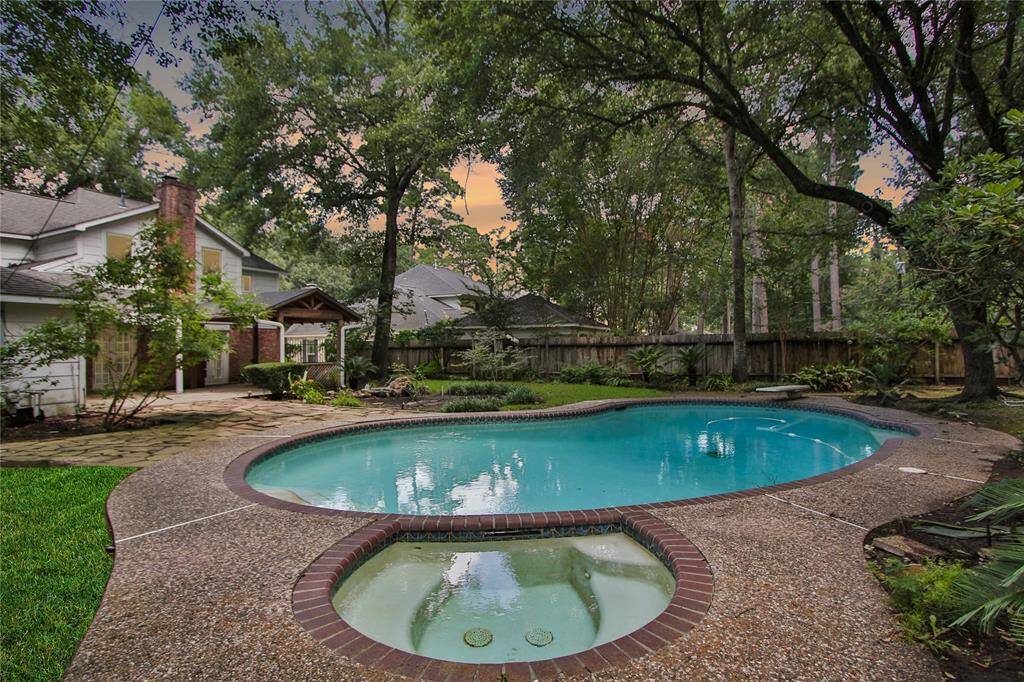
An evening relaxing in the spa makes for a great way to unwind for the day.

The manicured lawn creates a welcoming and inviting atmosphere, while established trees add character and natural beauty to the landscape.