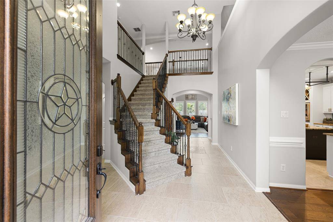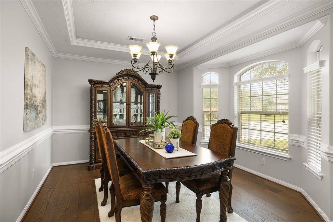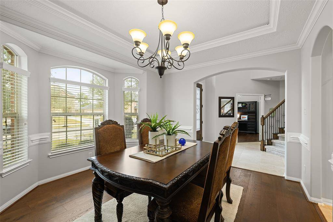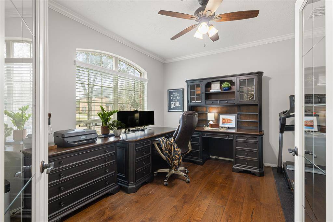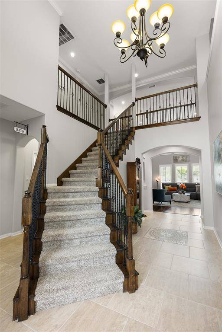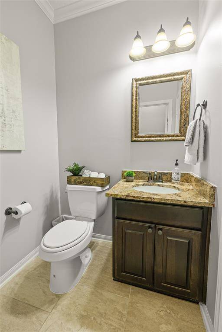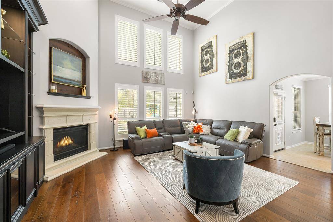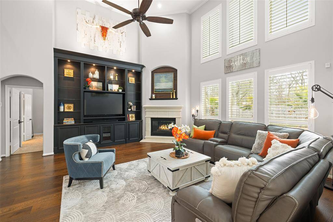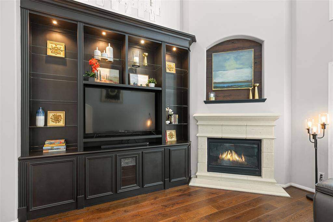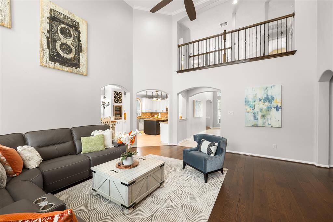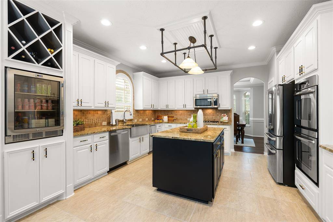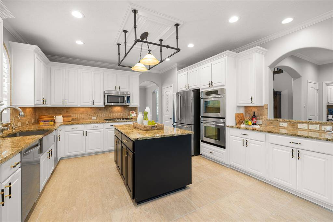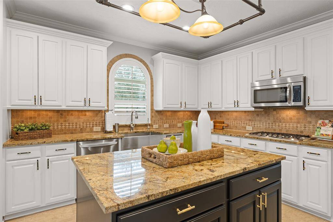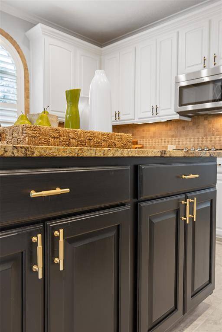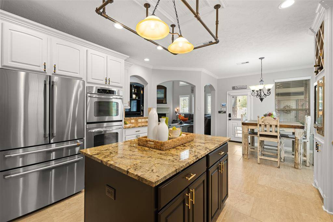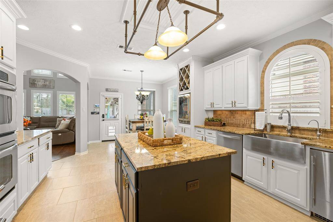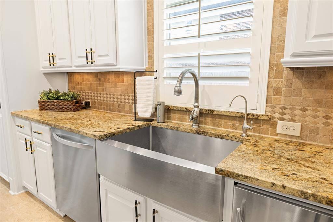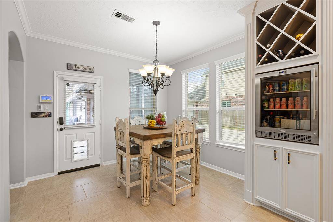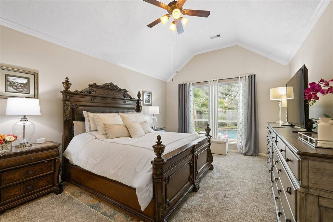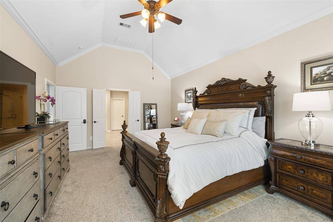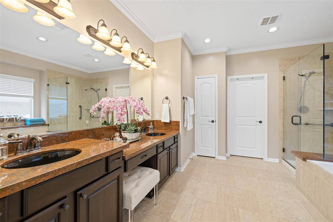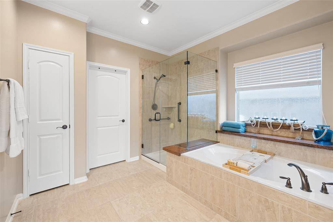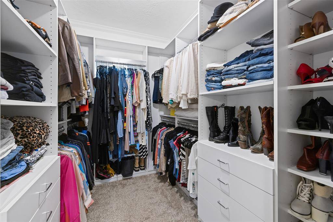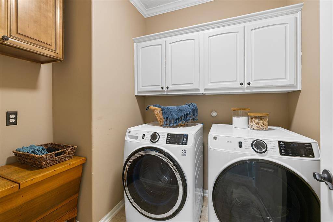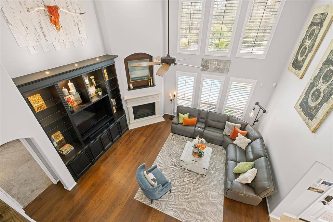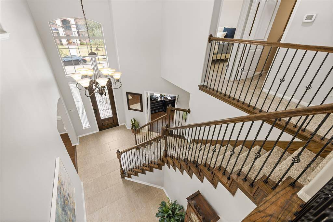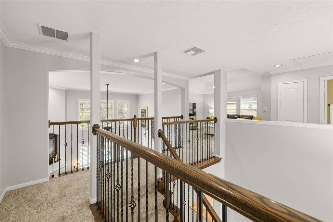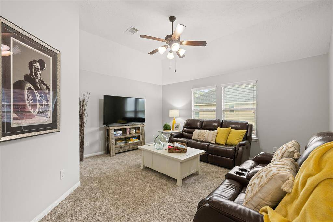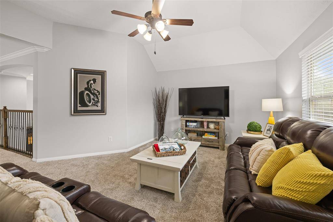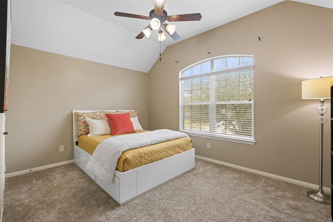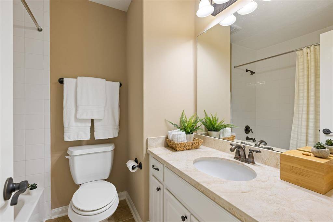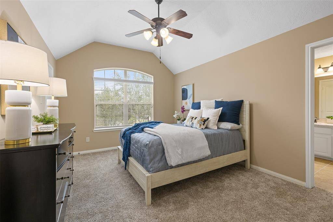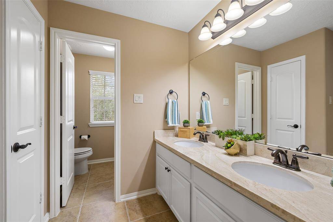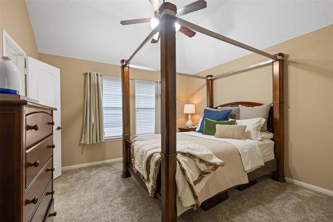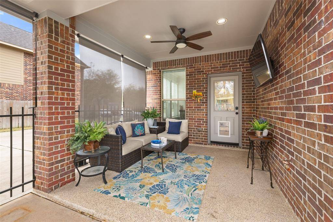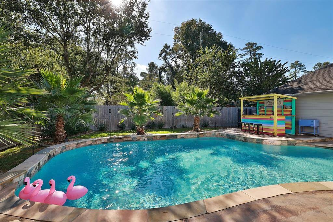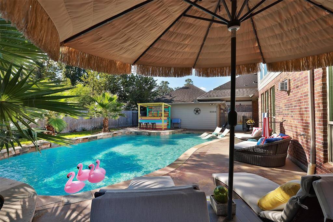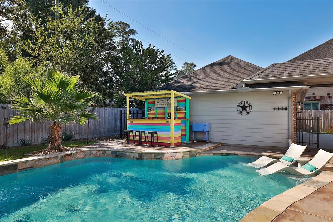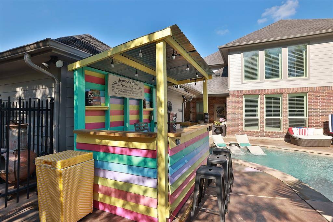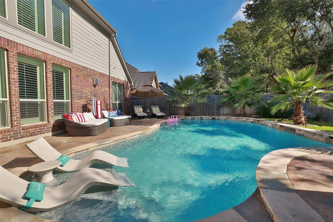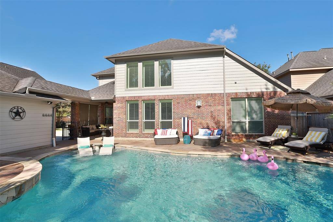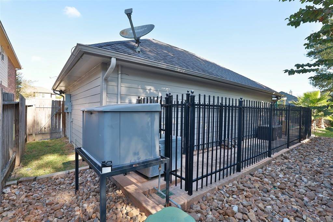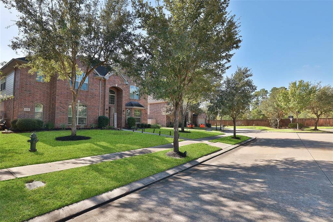13318 Via Torre De Pisa Lane, Houston, Texas 77429
This Property is Off-Market
4 Beds
3 Full / 1 Half Baths
Single-Family
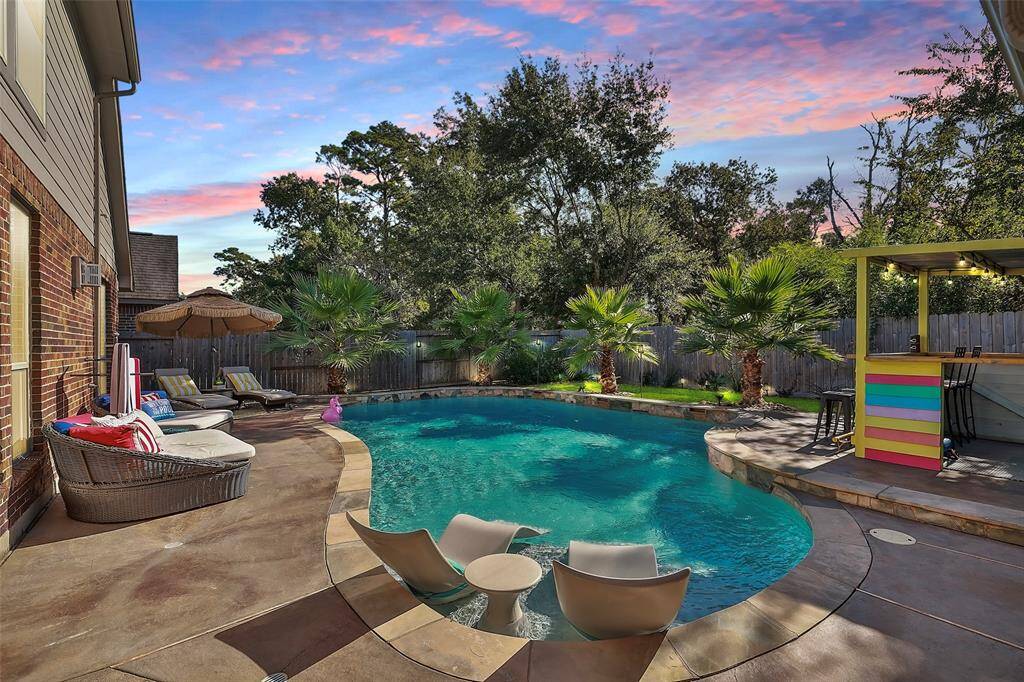

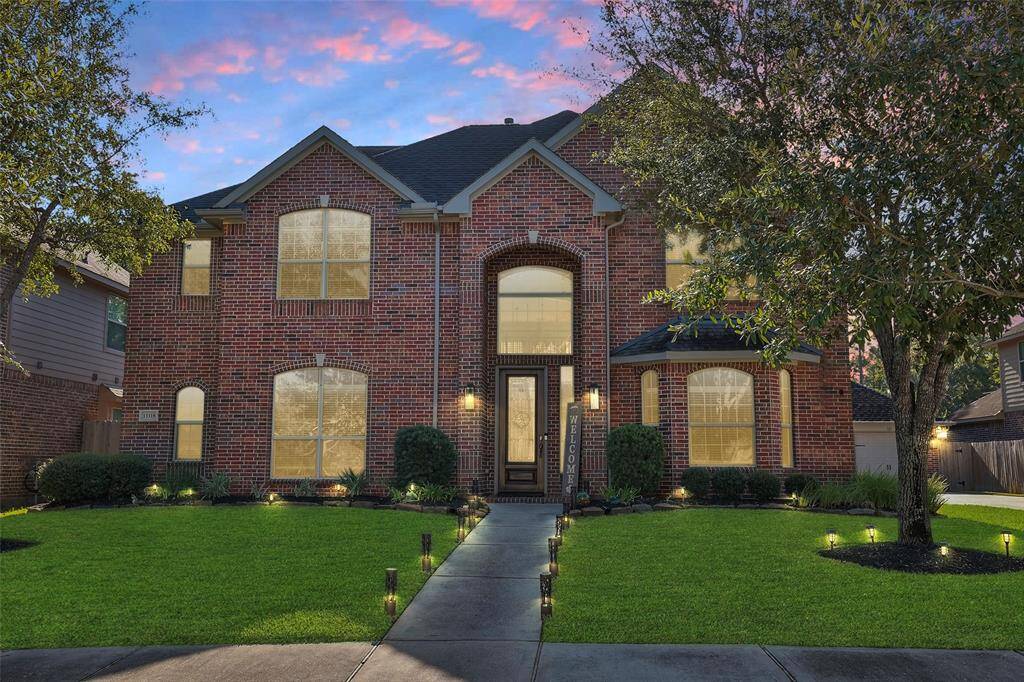
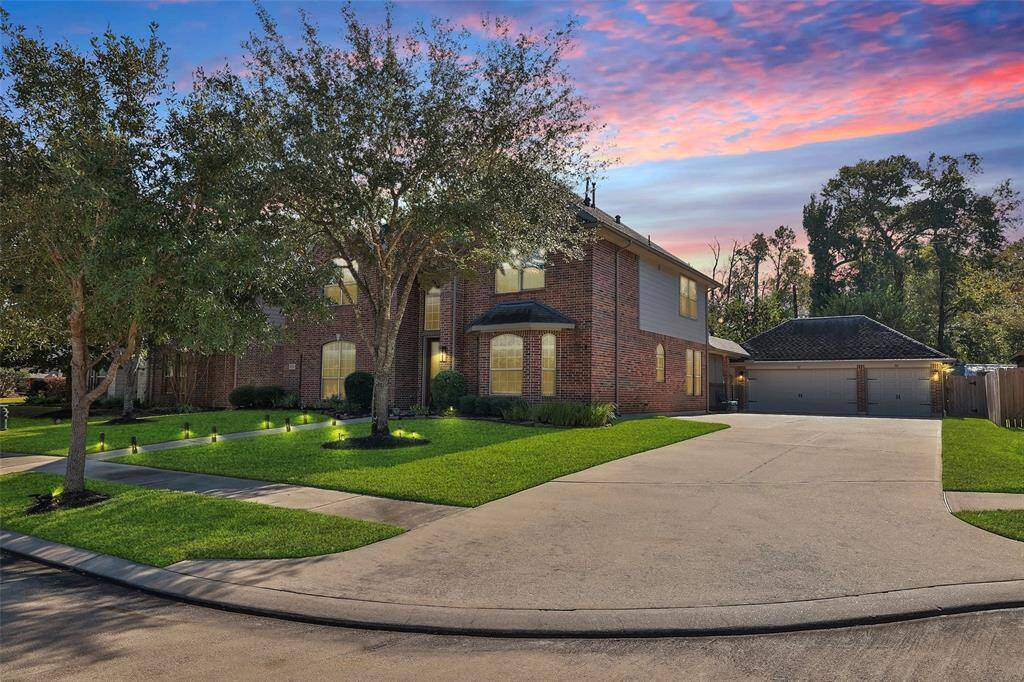
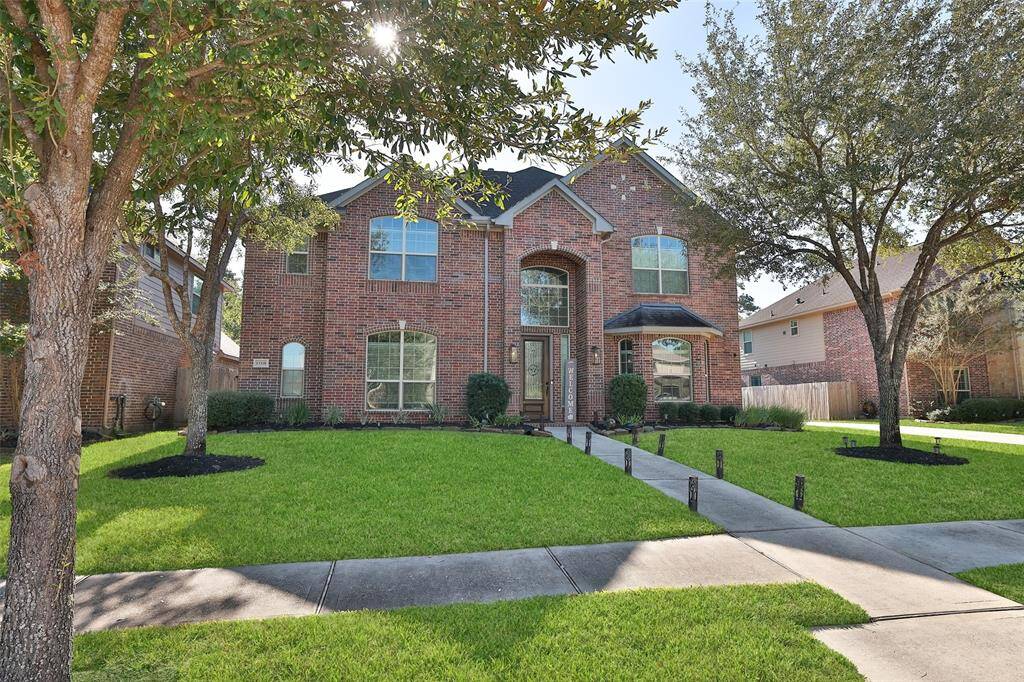
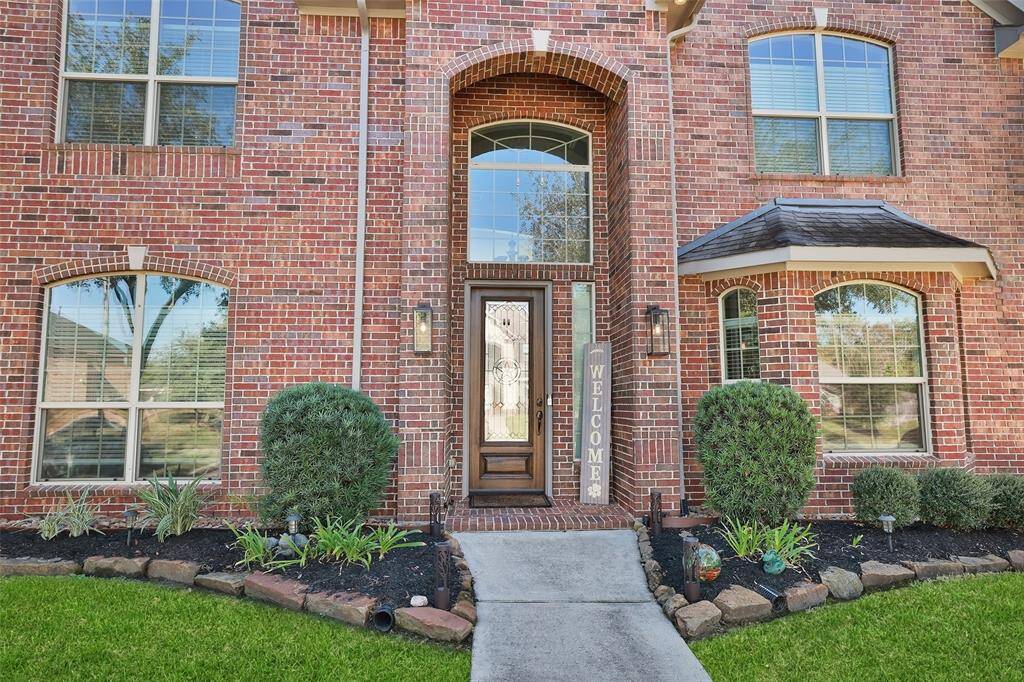
Get Custom List Of Similar Homes
About 13318 Via Torre De Pisa Lane
Welcome to your MOVE-IN READY HOME in the prestigious community of Tuscany! Enjoy pride of ownership in this meticulously maintained 12-yo home on a quiet cul-de-sac lot ideal for year round entertaining. It’s rare to find a home for sale in Tuscany w such UPDATED FEATURES incl: fresh, neutral interior / exterior paint, whole house generator, sparkling pool w beach-ledge and water features, a Tiki Bar, dog-run, epoxy garage floor and overhead storage. The interior is light and bright w grand high ceilings, crown molding, plantation shutters, energy efficient LED lighting, gold and oil-rubbed bronze hardware, custom built-ins, CA closet system, freshly painted kitchen, island and 2023-24 Viking 5-burner gas range, LG DW w 3rd rack, TRUE brand wine fridge and Scotsman ice maker. First floor primary bedroom with ensuite, home office and den w 18' soaring ceilings. Upstairs you'll find 3 large bedrooms w walk-in closets, game room and 2 full baths. Read photo captions for great details.
Highlights
13318 Via Torre De Pisa Lane
$560,000
Single-Family
3,307 Home Sq Ft
Houston 77429
4 Beds
3 Full / 1 Half Baths
9,965 Lot Sq Ft
General Description
Taxes & Fees
Tax ID
129-868-003-0002
Tax Rate
2.3848%
Taxes w/o Exemption/Yr
$13,109 / 2024
Maint Fee
Yes / $1,035 Annually
Maintenance Includes
Grounds
Room/Lot Size
Dining
14 x 13
Kitchen
16 x 16
Breakfast
11 x 10
1st Bed
19 x 13
Interior Features
Fireplace
1
Floors
Carpet, Engineered Wood, Tile
Countertop
Granite
Heating
Central Gas, Zoned
Cooling
Central Electric, Zoned
Connections
Electric Dryer Connections, Gas Dryer Connections, Washer Connections
Bedrooms
1 Bedroom Up, Primary Bed - 1st Floor
Dishwasher
Yes
Range
Yes
Disposal
Yes
Microwave
Yes
Oven
Convection Oven, Double Oven, Electric Oven
Energy Feature
Attic Vents, Ceiling Fans, Digital Program Thermostat, Energy Star Appliances, Energy Star/CFL/LED Lights, Generator, Insulated Doors, Insulated/Low-E windows, Insulation - Batt, Insulation - Blown Cellulose, North/South Exposure, Solar Screens
Interior
Alarm System - Owned, Crown Molding, Fire/Smoke Alarm, Formal Entry/Foyer, High Ceiling, Water Softener - Owned, Window Coverings, Wine/Beverage Fridge
Loft
Maybe
Exterior Features
Foundation
Slab
Roof
Composition
Exterior Type
Brick, Cement Board
Water Sewer
Public Sewer, Public Water, Water District
Exterior
Back Green Space, Back Yard, Back Yard Fenced, Covered Patio/Deck, Exterior Gas Connection, Patio/Deck, Private Driveway, Sprinkler System
Private Pool
Yes
Area Pool
No
Lot Description
Cul-De-Sac, Subdivision Lot, Wooded
New Construction
No
Front Door
North
Listing Firm
Schools (CYPRES - 13 - Cypress-Fairbanks)
| Name | Grade | Great School Ranking |
|---|---|---|
| Moore Elem (Cy-Fair) | Elementary | 4 of 10 |
| Hamilton Middle (Cy-Fair) | Middle | 8 of 10 |
| Cypress Creek High | High | 5 of 10 |
School information is generated by the most current available data we have. However, as school boundary maps can change, and schools can get too crowded (whereby students zoned to a school may not be able to attend in a given year if they are not registered in time), you need to independently verify and confirm enrollment and all related information directly with the school.

