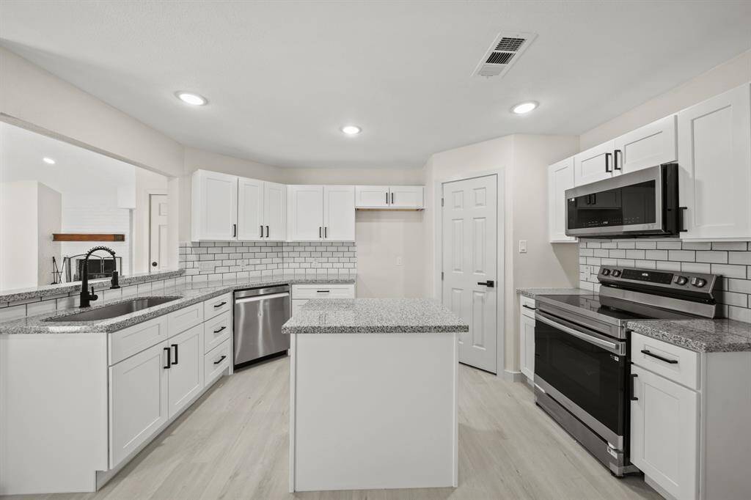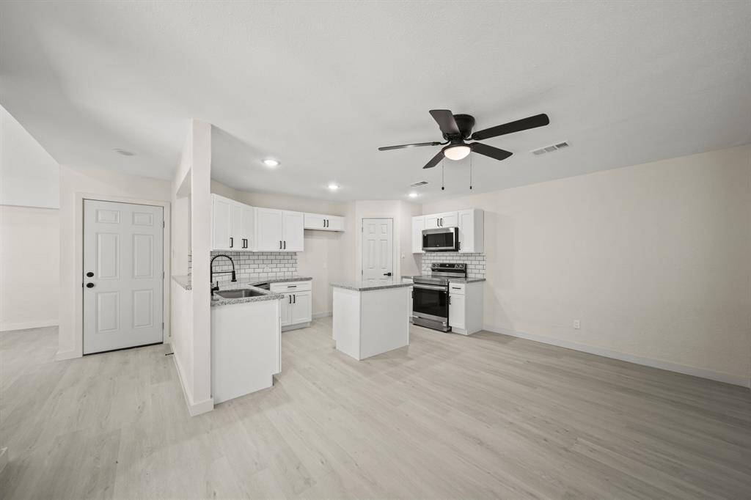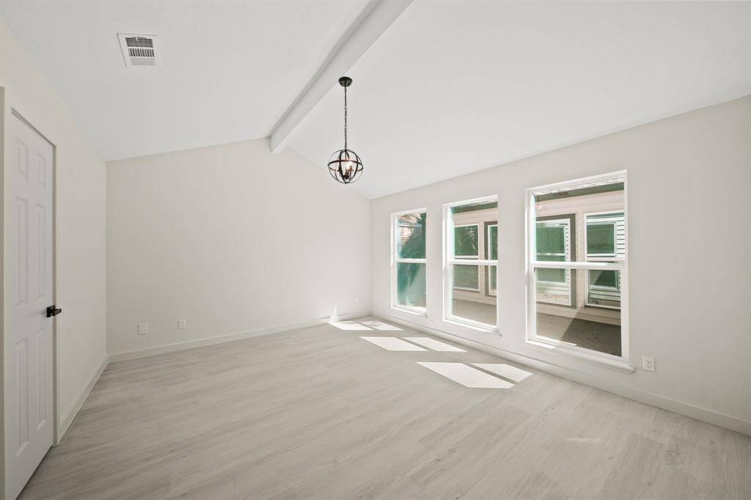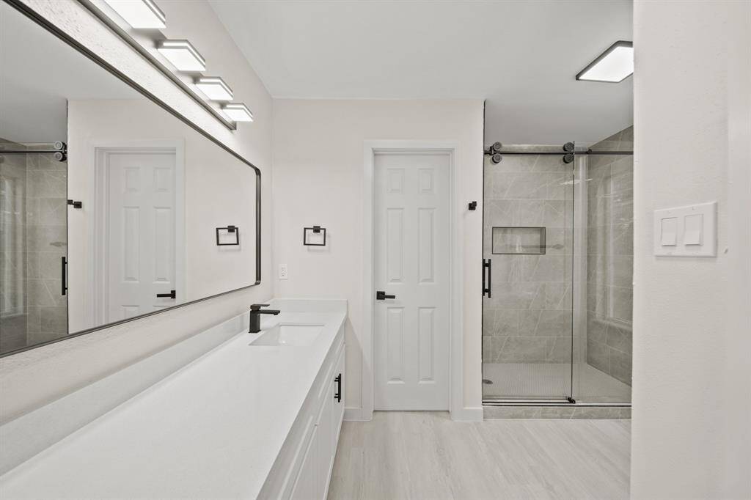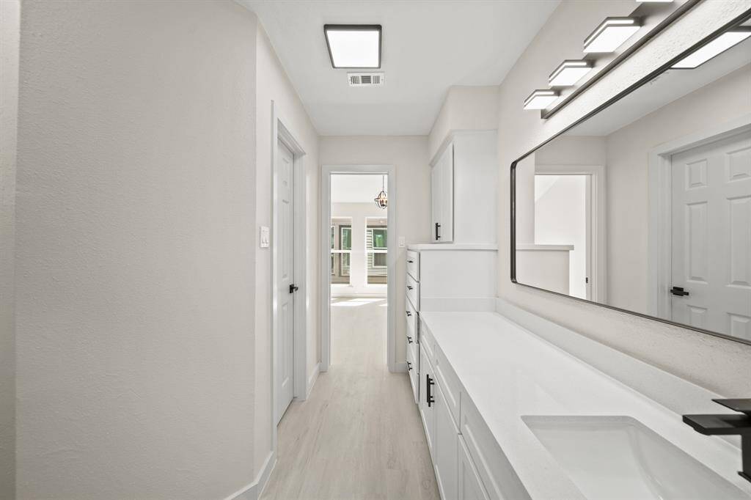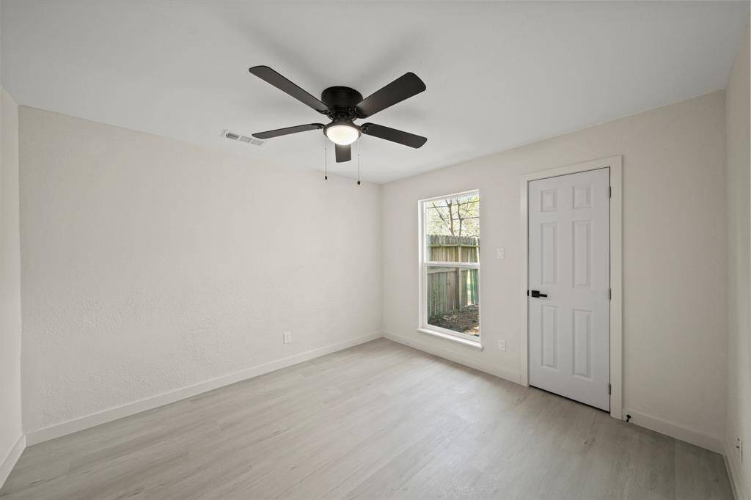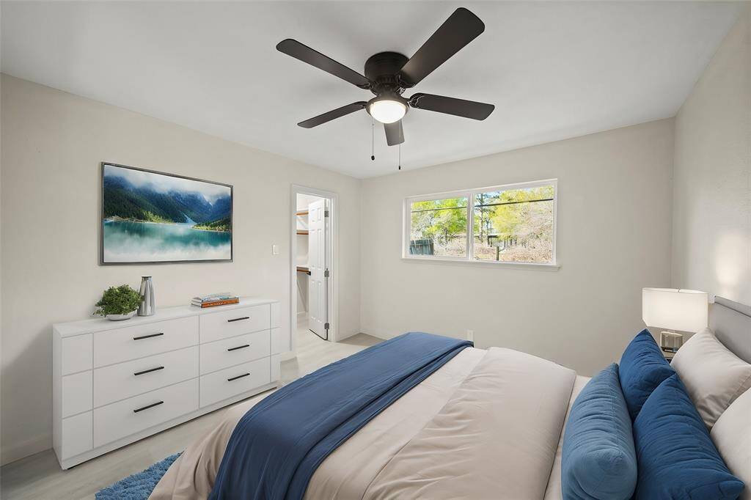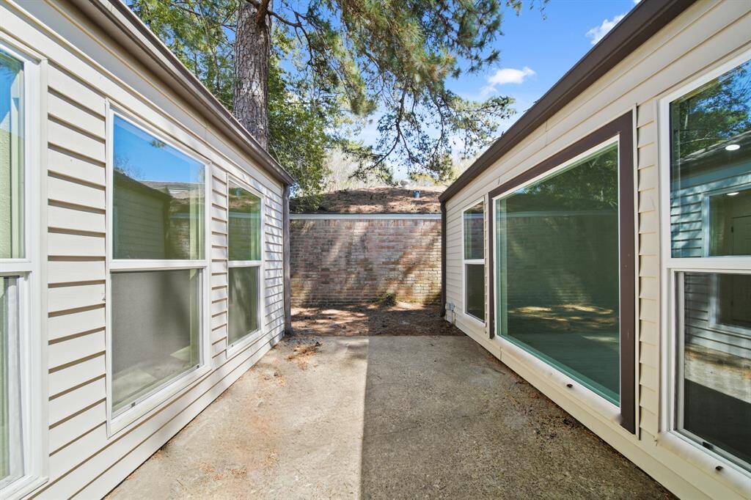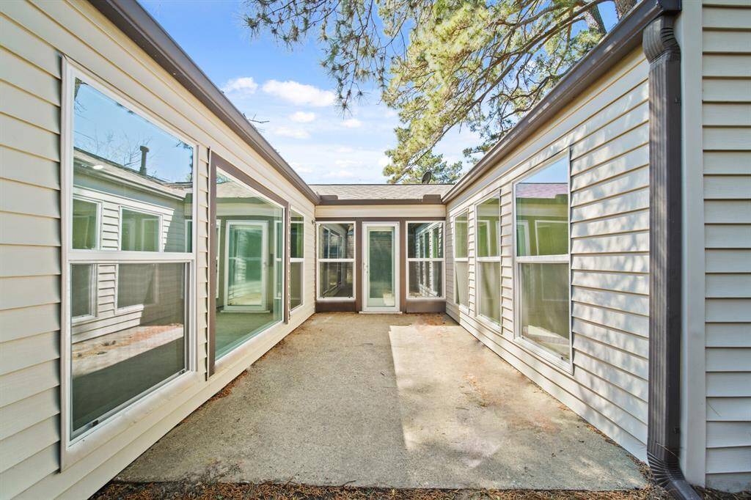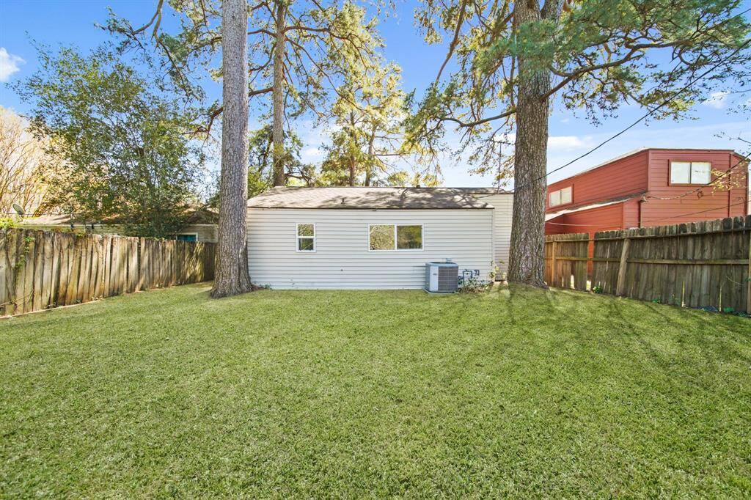13414 Ravensway Drive, Houston, Texas 77429
$275,000
3 Beds
2 Full Baths
Single-Family
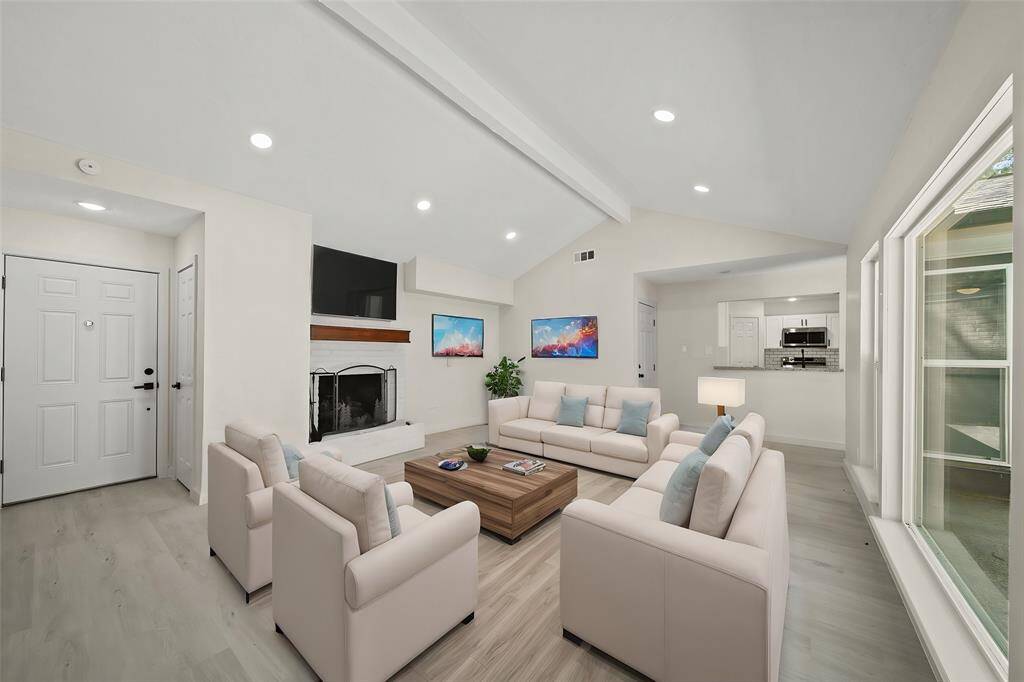

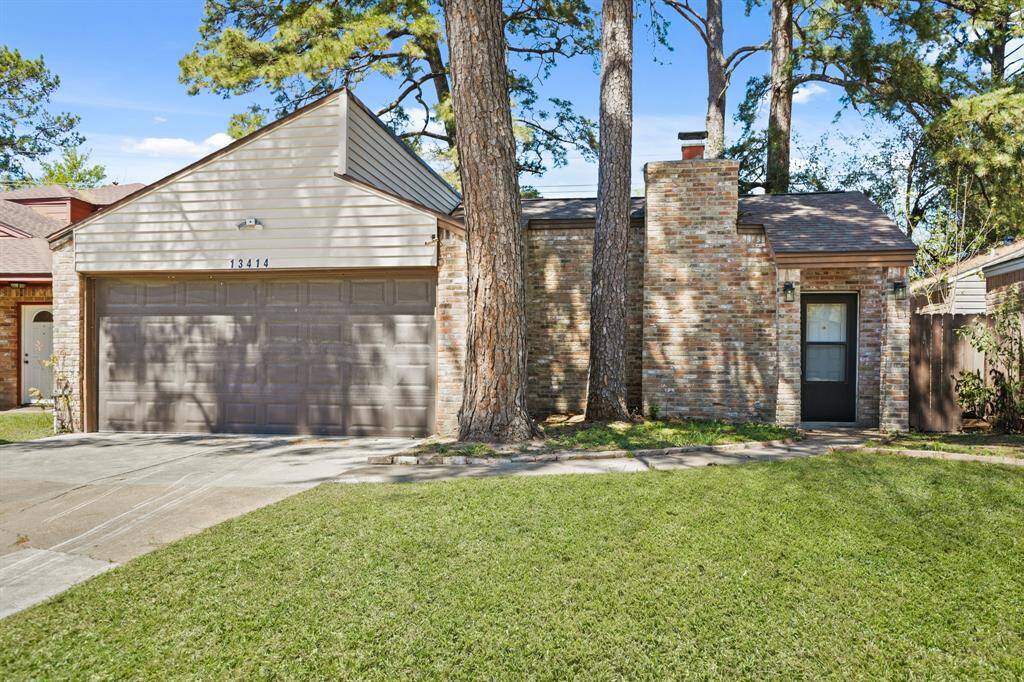

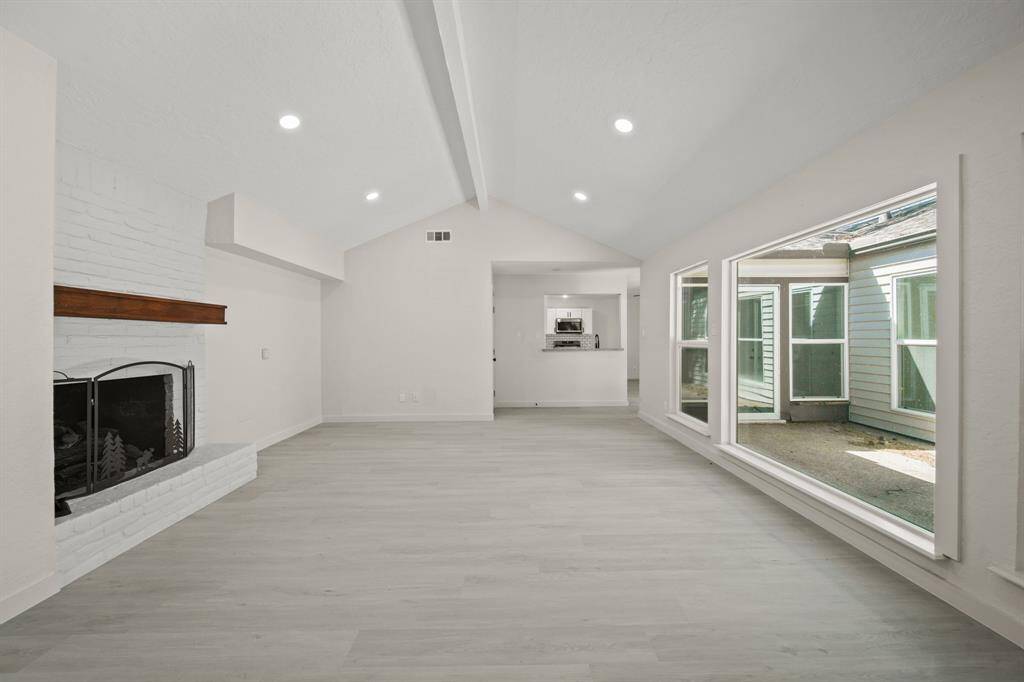
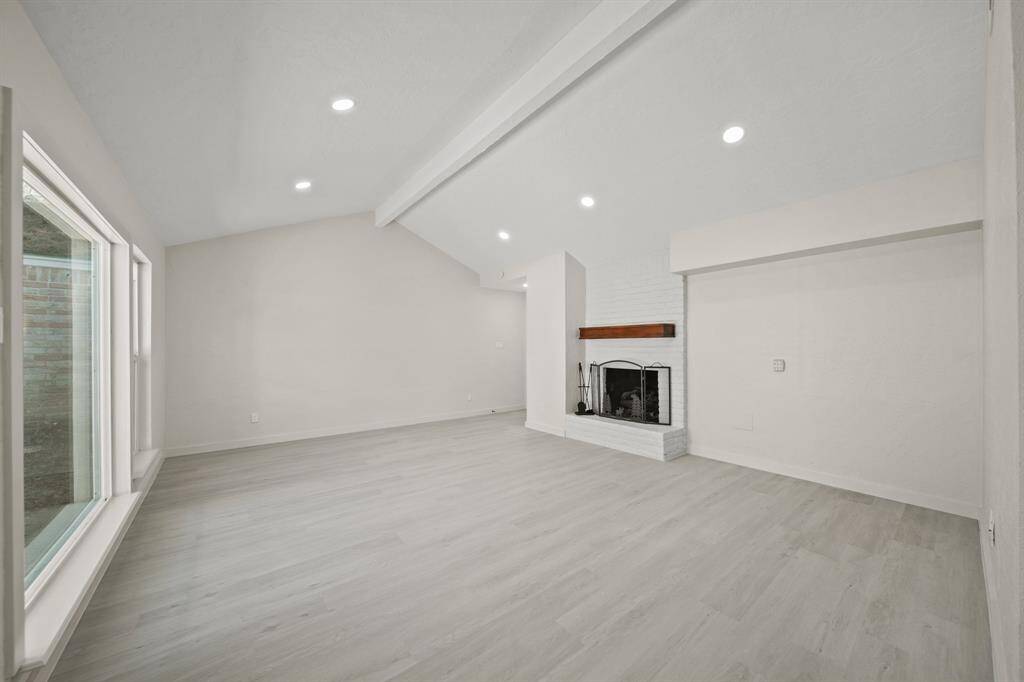
Request More Information
About 13414 Ravensway Drive
Welcome to 13414 Ravensway Drive, a beautifully fully remodeled home in the desirable Ravensway subdivision! This stunning 3-bedroom, 2-bathroom residence offers modern elegance with an inviting open floor plan, abundant natural light, and stylish upgrades throughout. Step into the spacious living room, where soaring high ceilings create an airy and welcoming atmosphere. The updated kitchen features granite countertops, soft-close cabinets, and stainless steel appliances. The primary suite is a true retreat with a high ceiling, walk-in closet, and bathroom boasting a fancy shower. The additional bedrooms are perfect for family, guests, or a home office. Enjoy the backyard, offering plenty of space for entertaining, gardening, or simply unwinding. Beyond the home, Ravensway provides an array of amenities, including a community pool, clubhouse, tennis courts, playgrounds, and even horse stables! Don't miss your chance to experience the perfect blend of modern updates and community charm!
Highlights
13414 Ravensway Drive
$275,000
Single-Family
1,654 Home Sq Ft
Houston 77429
3 Beds
2 Full Baths
5,500 Lot Sq Ft
General Description
Taxes & Fees
Tax ID
106-005-010-0025
Tax Rate
2.3148%
Taxes w/o Exemption/Yr
$5,021 / 2024
Maint Fee
Yes / $810 Annually
Maintenance Includes
Clubhouse, Grounds, Recreational Facilities
Room/Lot Size
Living
19 x 16
Dining
14 x 9
Kitchen
14 x 10
4th Bed
15 x 13
5th Bed
12 x 10
Interior Features
Fireplace
1
Floors
Vinyl Plank
Heating
Central Gas
Cooling
Central Electric
Connections
Electric Dryer Connections, Gas Dryer Connections, Washer Connections
Bedrooms
2 Bedrooms Down, Primary Bed - 1st Floor
Dishwasher
Yes
Range
Yes
Disposal
Maybe
Microwave
Yes
Energy Feature
Ceiling Fans, Digital Program Thermostat, Energy Star Appliances, Energy Star/CFL/LED Lights, Insulated/Low-E windows
Interior
Fire/Smoke Alarm, High Ceiling
Loft
Maybe
Exterior Features
Foundation
Slab
Roof
Composition
Exterior Type
Brick, Vinyl
Water Sewer
Public Sewer, Public Water
Exterior
Patio/Deck
Private Pool
No
Area Pool
Yes
Lot Description
Subdivision Lot
New Construction
No
Listing Firm
Schools (CYPRES - 13 - Cypress-Fairbanks)
| Name | Grade | Great School Ranking |
|---|---|---|
| Millsap Elem (Cy-Fair) | Elementary | 5 of 10 |
| Arnold Middle | Middle | 5 of 10 |
| Cy-Fair High | High | 6 of 10 |
School information is generated by the most current available data we have. However, as school boundary maps can change, and schools can get too crowded (whereby students zoned to a school may not be able to attend in a given year if they are not registered in time), you need to independently verify and confirm enrollment and all related information directly with the school.


