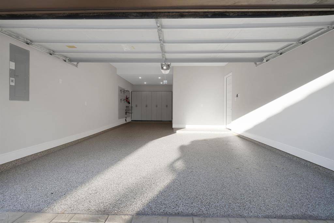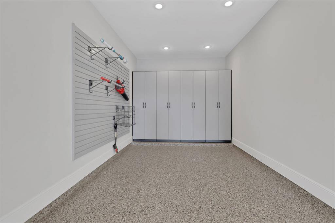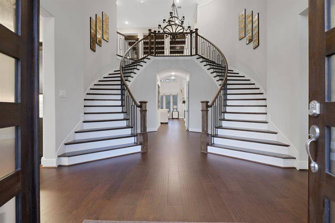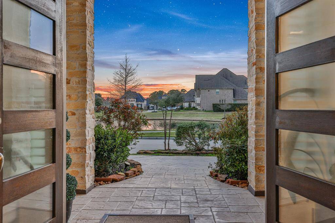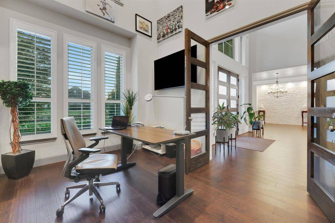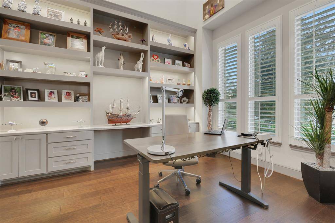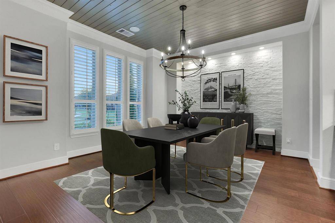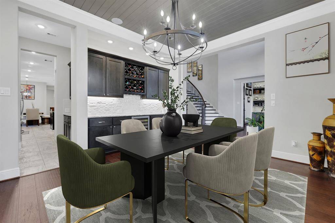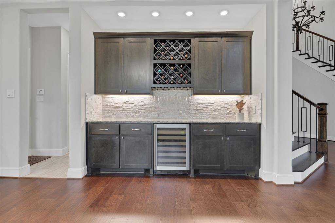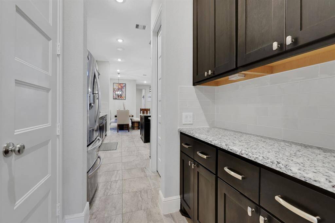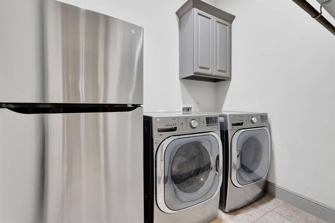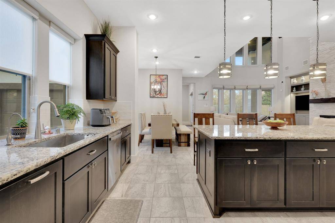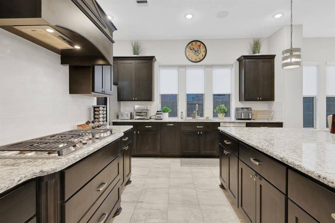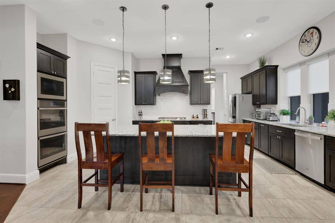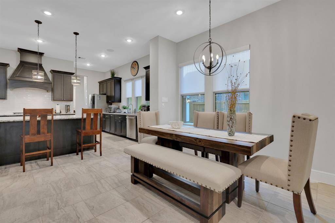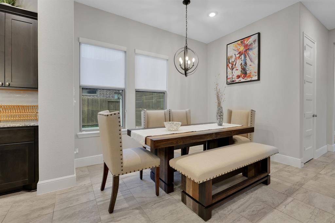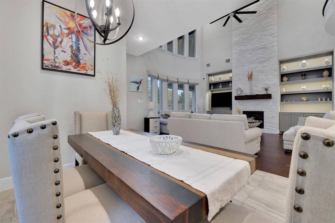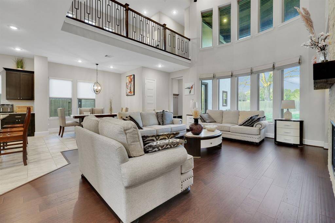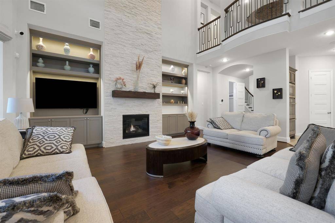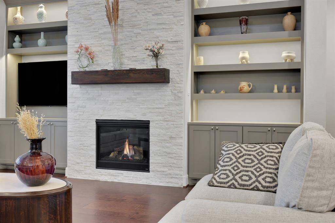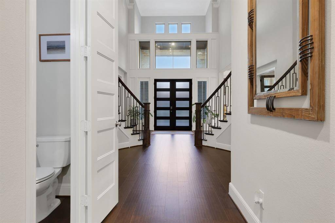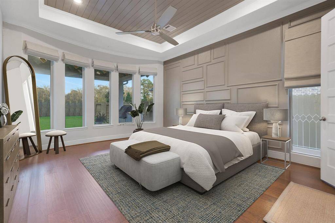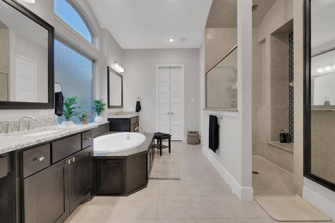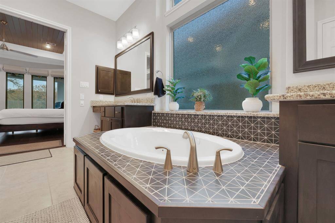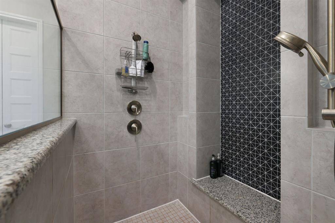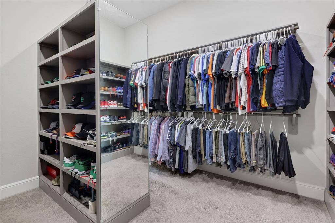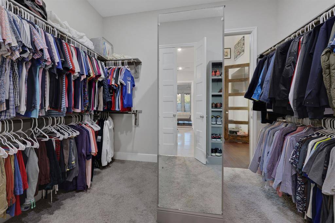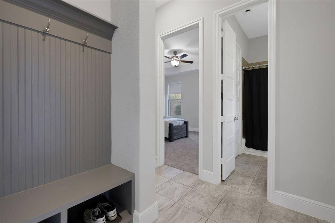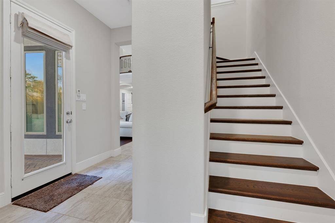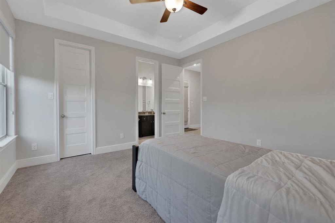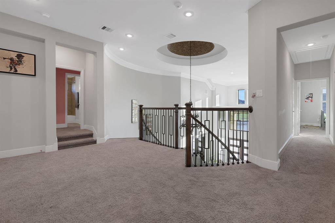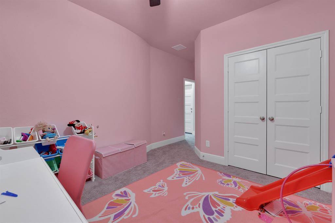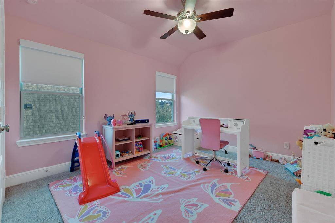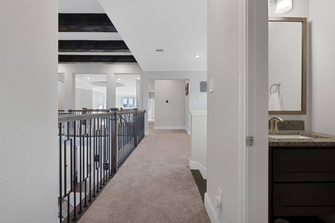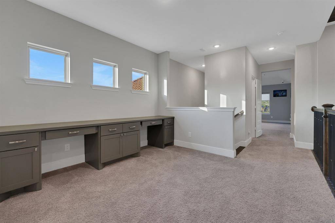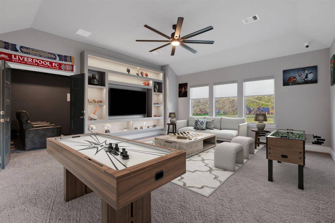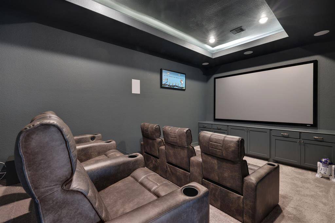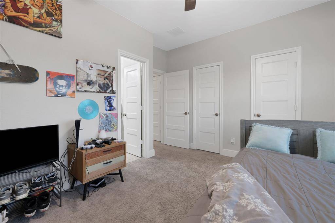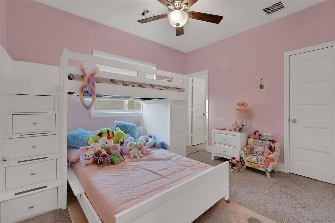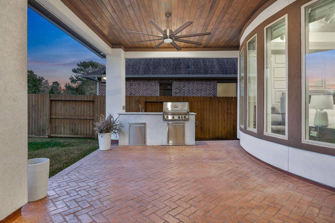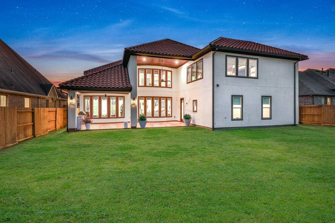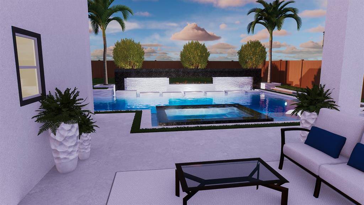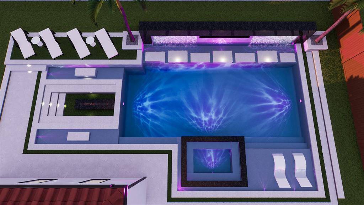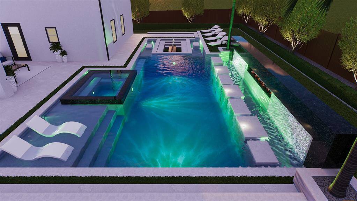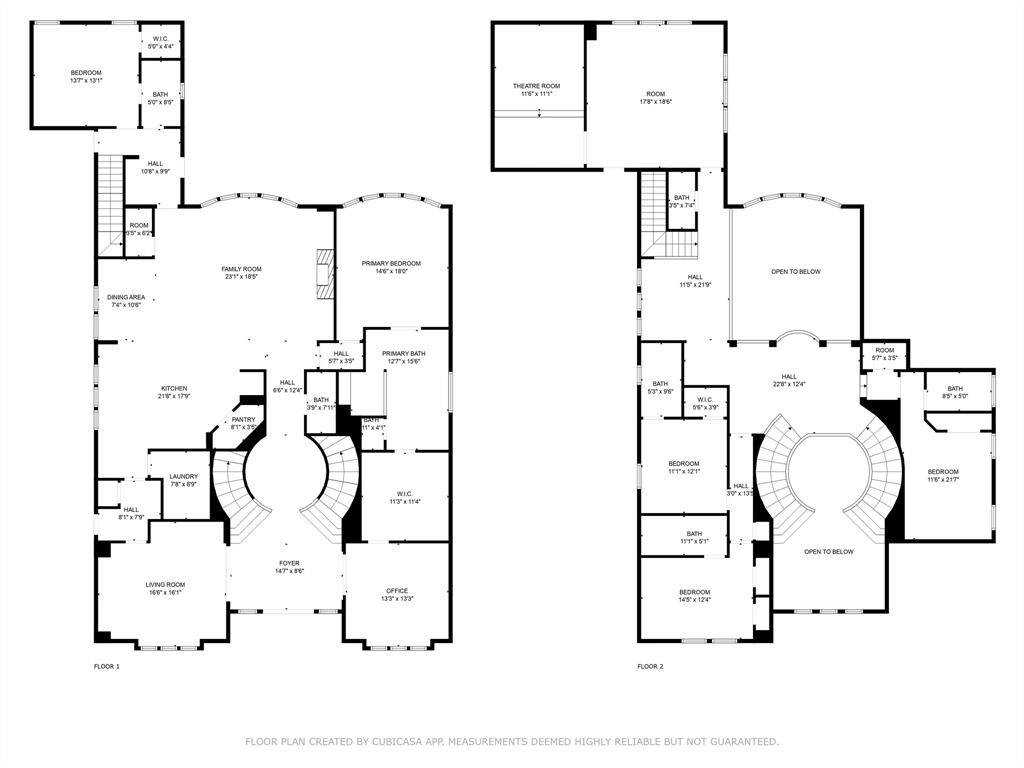13622 E. Palomino Lake Circle, Houston, Texas 77429
$1,380,000
5 Beds
5 Full / 2 Half Baths
Single-Family
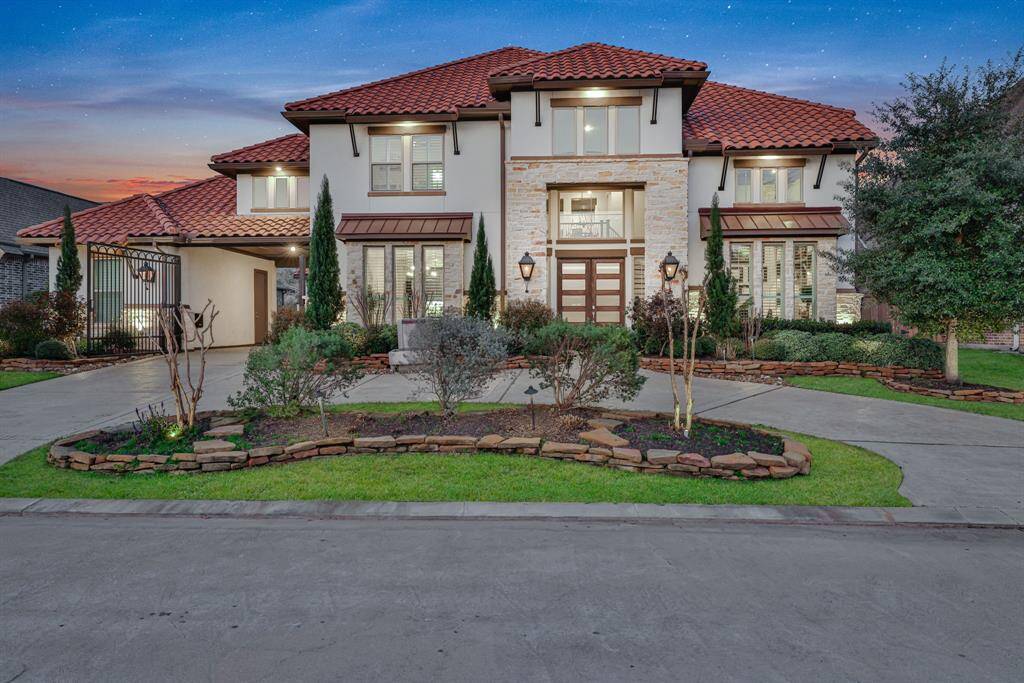

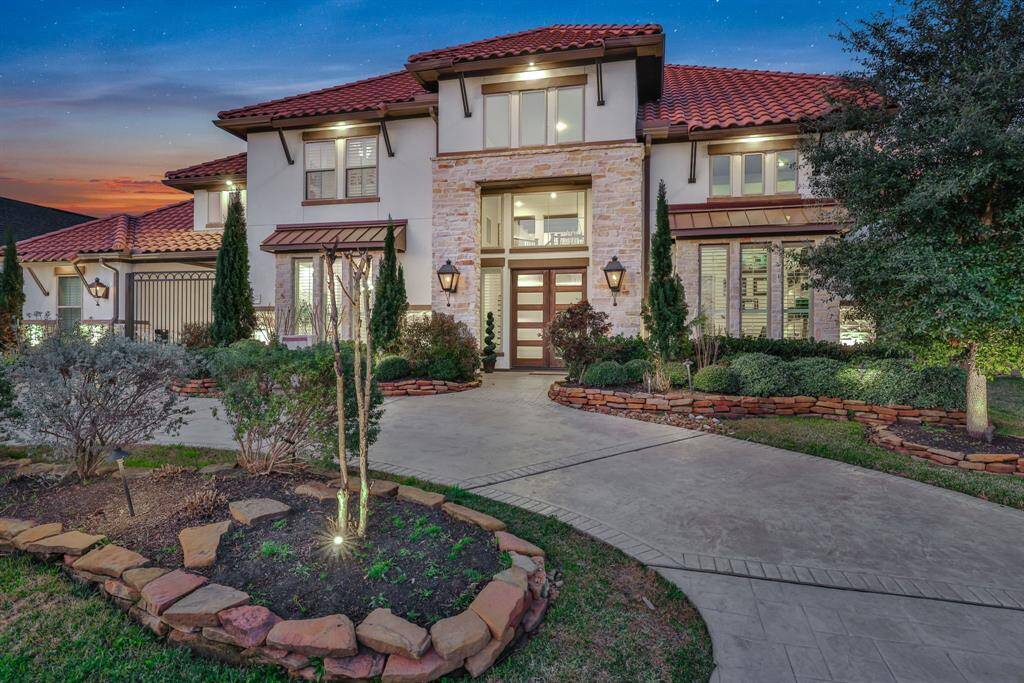
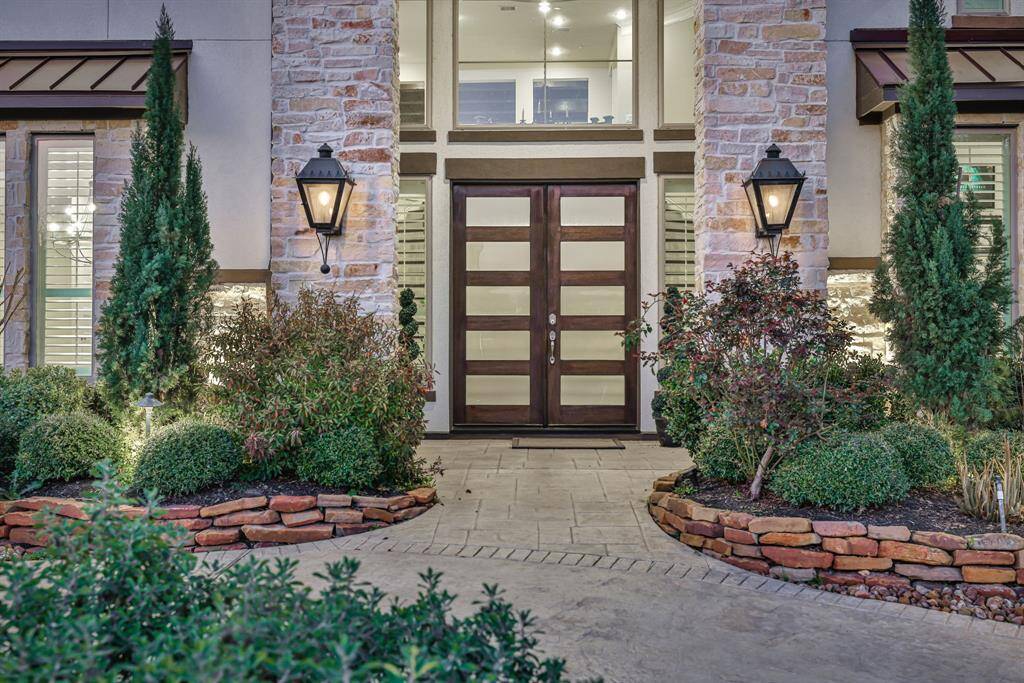
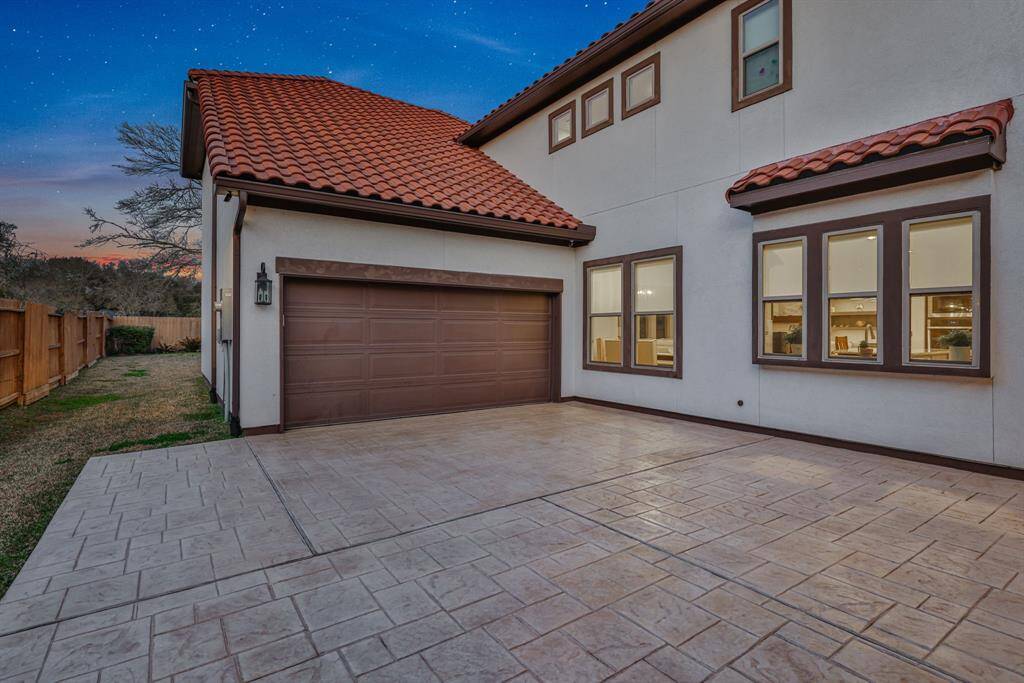
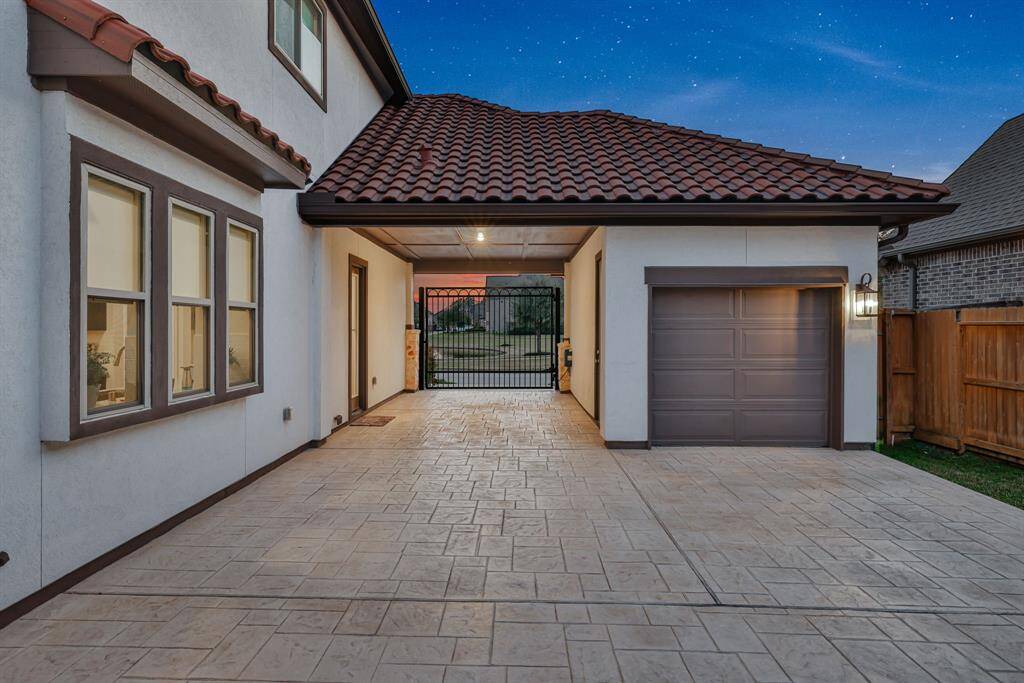
Request More Information
About 13622 E. Palomino Lake Circle
Discover elegance in this 5-bed, 5.5-bath masterpiece in a gated community with stunning lake views. This 5,341 sq ft gem offers privacy with no front or back neighbors. A stamped concrete driveway and tile roof lead to a grand dual staircase, high ceilings, and intricate wood beams. The chef’s kitchen boasts double ovens, custom cabinetry, and flows into a dining area with a wine fridge and dry bar. The living room features custom cabinetry and towering ceilings, while the primary suite offers a spa-like retreat with dual vanities and a walk-in shower. Upstairs, three ensuite bedrooms, a game room, and a theater room impress. Wired with cameras and speakers, the home blends security and entertainment. A 4-car garage with epoxy flooring and built-ins, plus a lakeside patio, complete this luxurious haven. The backyard is a fantastic size with plenty of room to create an oasis for your dream pool (see pool renderings in photos). Schedule a tour today!
Highlights
13622 E. Palomino Lake Circle
$1,380,000
Single-Family
5,341 Home Sq Ft
Houston 77429
5 Beds
5 Full / 2 Half Baths
11,760 Lot Sq Ft
General Description
Taxes & Fees
Tax ID
138-183-002-0015
Tax Rate
2.3848%
Taxes w/o Exemption/Yr
$24,003 / 2024
Maint Fee
Yes / $2,300 Annually
Room/Lot Size
Dining
16x16
Kitchen
21x17
Breakfast
7x10
Interior Features
Fireplace
1
Floors
Carpet, Engineered Wood, Tile
Heating
Central Gas
Cooling
Central Electric
Connections
Electric Dryer Connections, Washer Connections
Bedrooms
1 Bedroom Up, 2 Bedrooms Down, Primary Bed - 1st Floor
Dishwasher
Yes
Range
Yes
Disposal
Yes
Microwave
Yes
Oven
Double Oven
Energy Feature
Ceiling Fans, Digital Program Thermostat, Insulation - Blown Fiberglass
Interior
2 Staircases, Crown Molding, Dry Bar, Fire/Smoke Alarm, Formal Entry/Foyer, High Ceiling, Prewired for Alarm System, Wine/Beverage Fridge, Wired for Sound
Loft
Maybe
Exterior Features
Foundation
Slab
Roof
Tile
Exterior Type
Stucco
Water Sewer
Water District
Exterior
Back Yard, Back Yard Fenced, Controlled Subdivision Access, Covered Patio/Deck, Fully Fenced, Patio/Deck, Private Driveway, Sprinkler System
Private Pool
No
Area Pool
No
Access
Driveway Gate
Lot Description
Water View
New Construction
No
Listing Firm
Schools (CYPRES - 13 - Cypress-Fairbanks)
| Name | Grade | Great School Ranking |
|---|---|---|
| Hamilton Elem | Elementary | 9 of 10 |
| Hamilton Middle (Cy-Fair) | Middle | 8 of 10 |
| Cy-Fair High | High | 6 of 10 |
School information is generated by the most current available data we have. However, as school boundary maps can change, and schools can get too crowded (whereby students zoned to a school may not be able to attend in a given year if they are not registered in time), you need to independently verify and confirm enrollment and all related information directly with the school.

