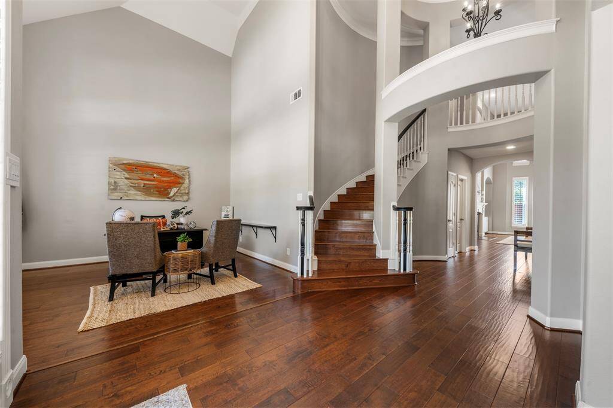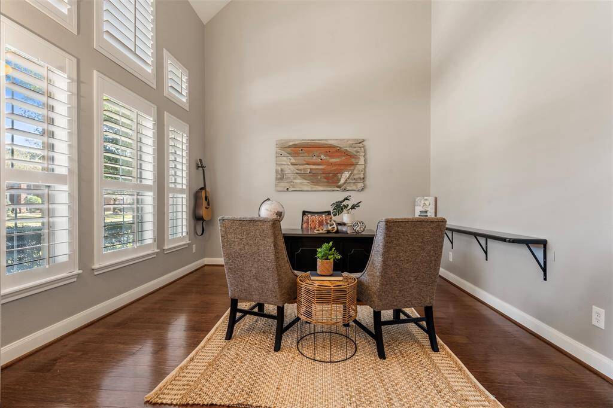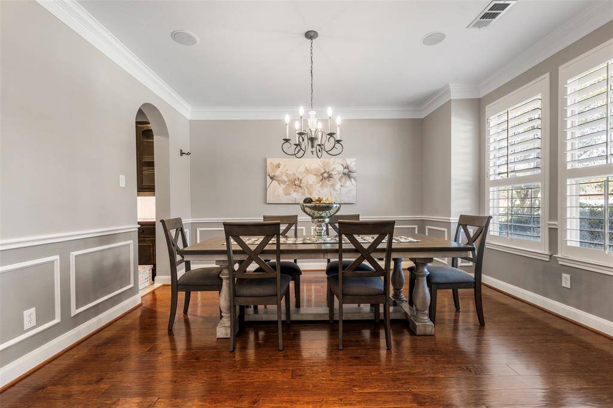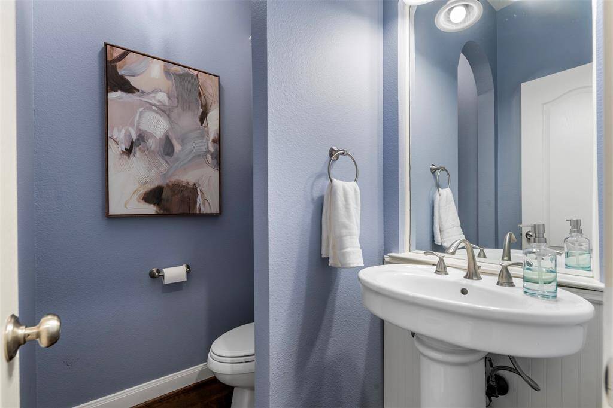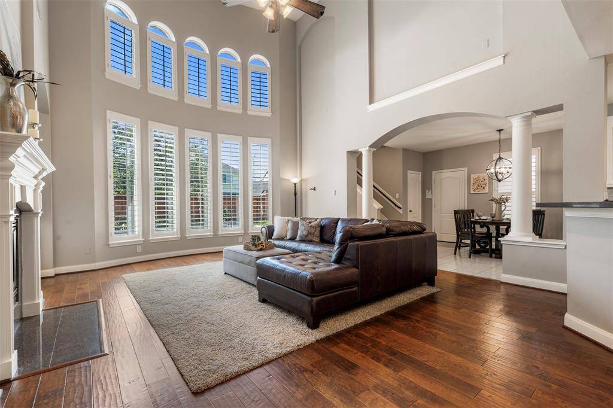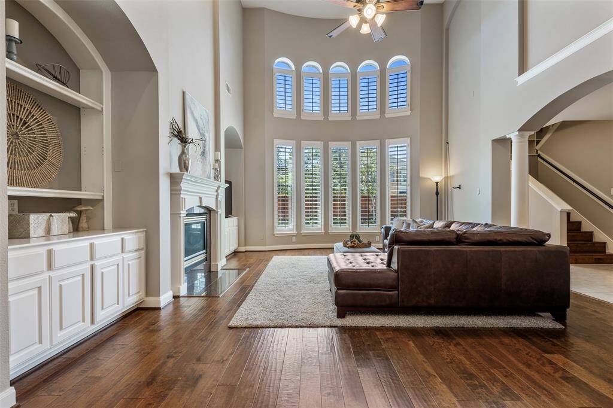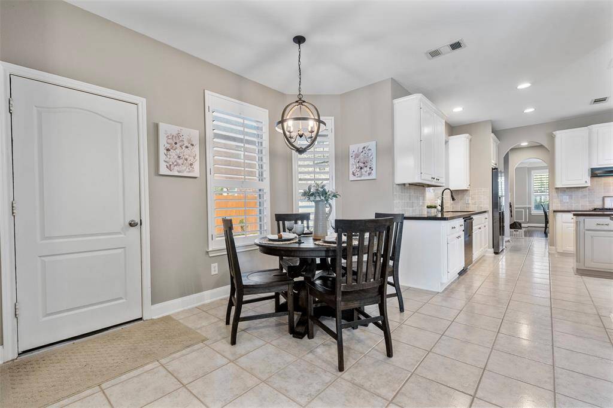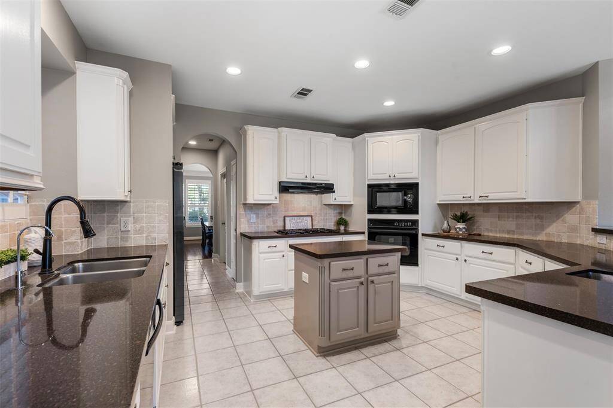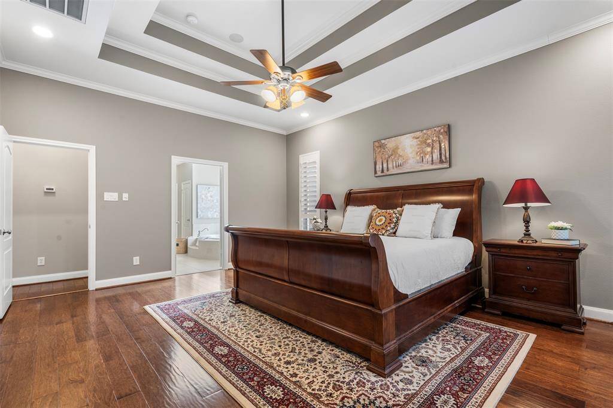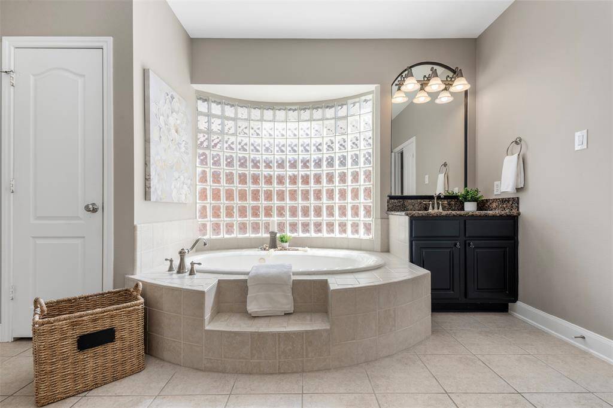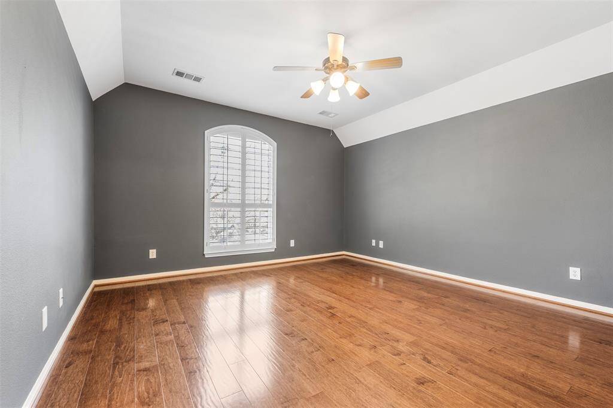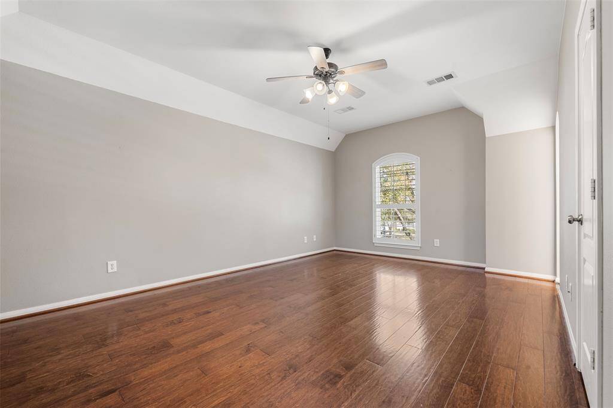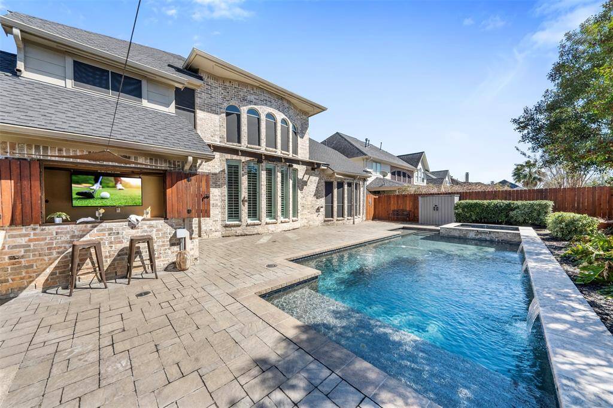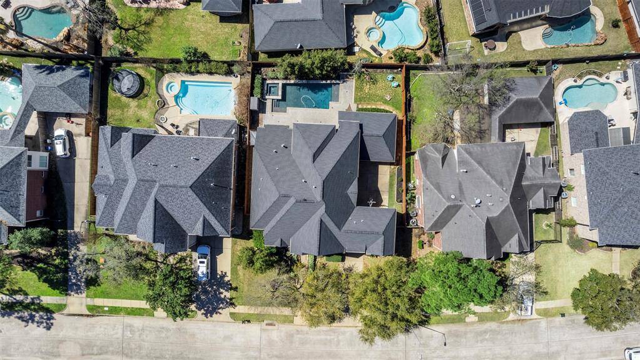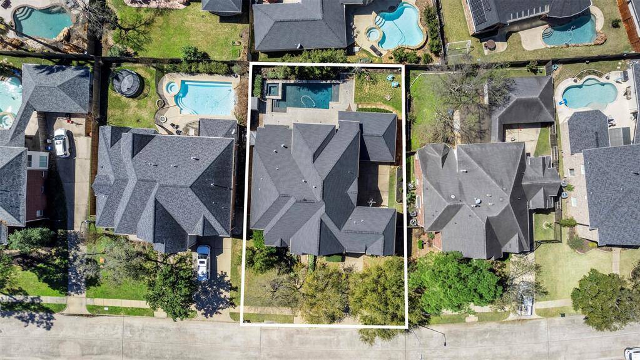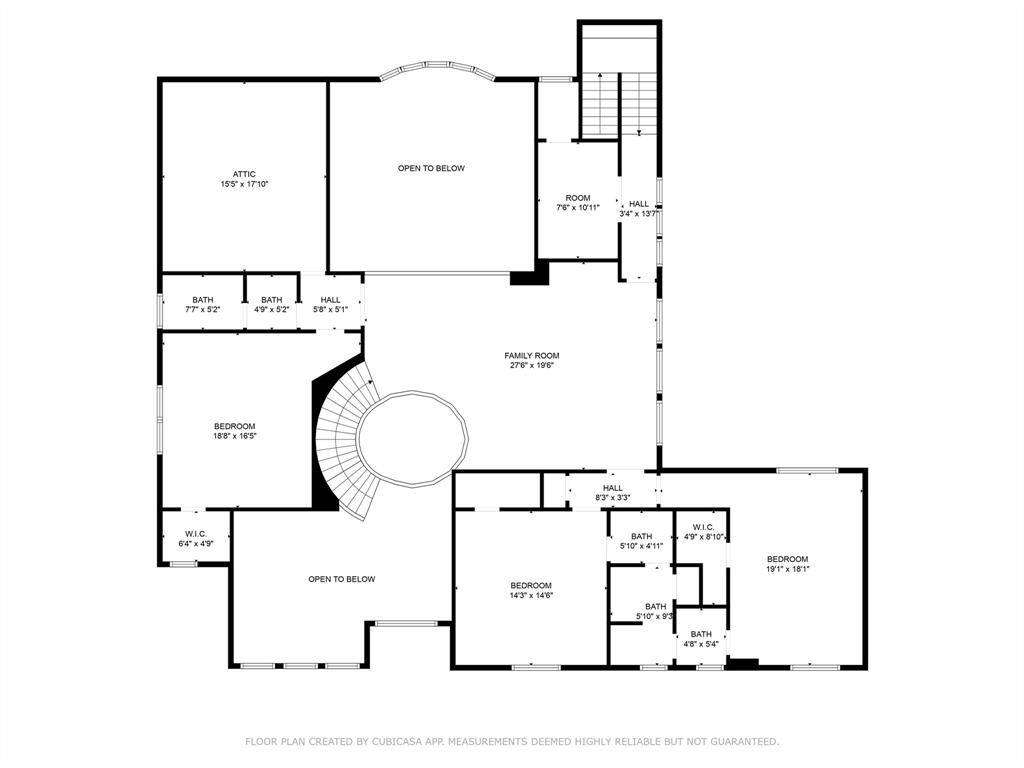14011 Falcon Heights Drive, Houston, Texas 77429
$729,000
4 Beds
3 Full / 1 Half Baths
Single-Family
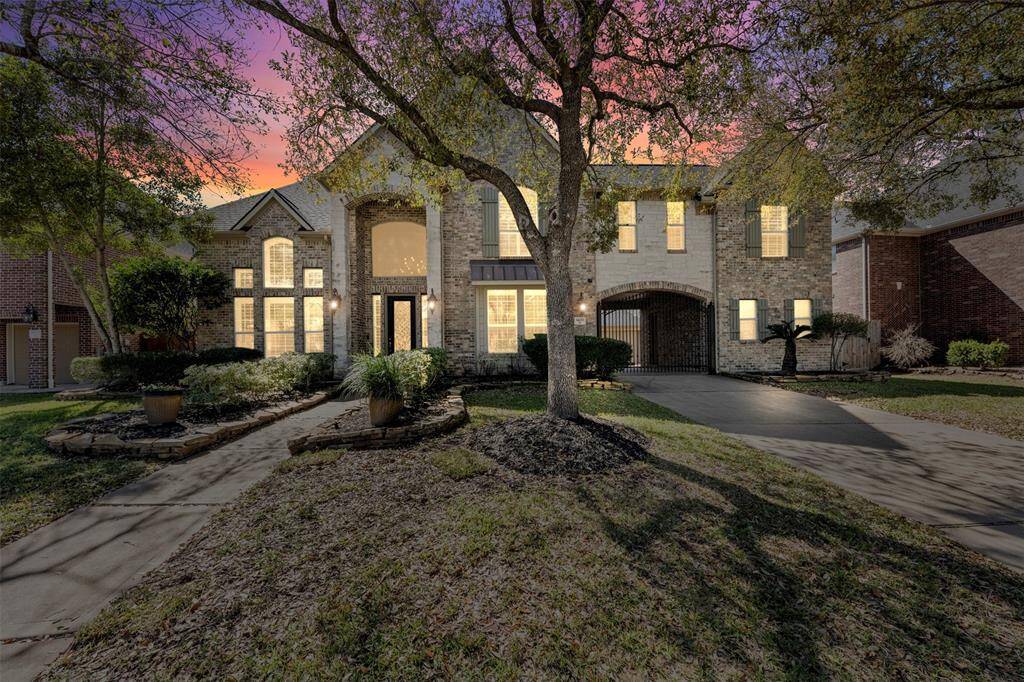

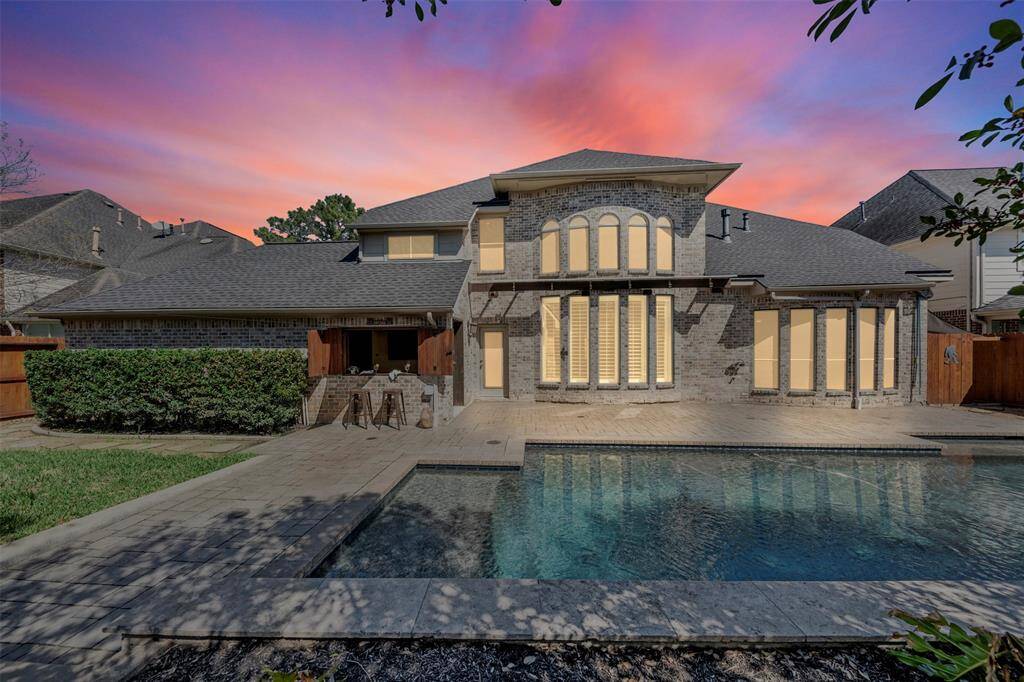
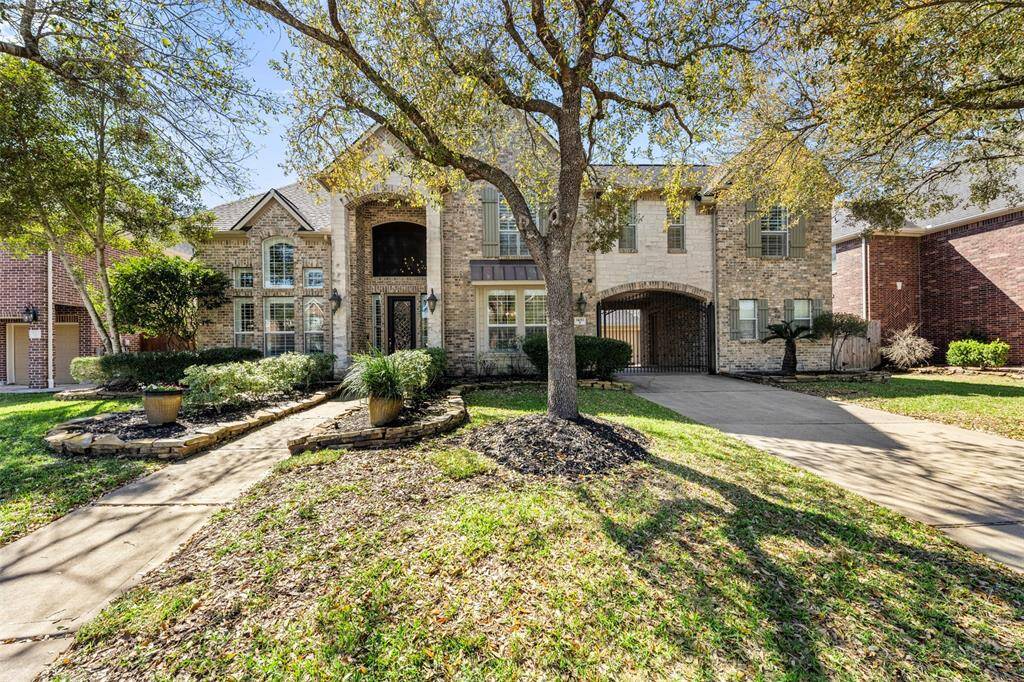
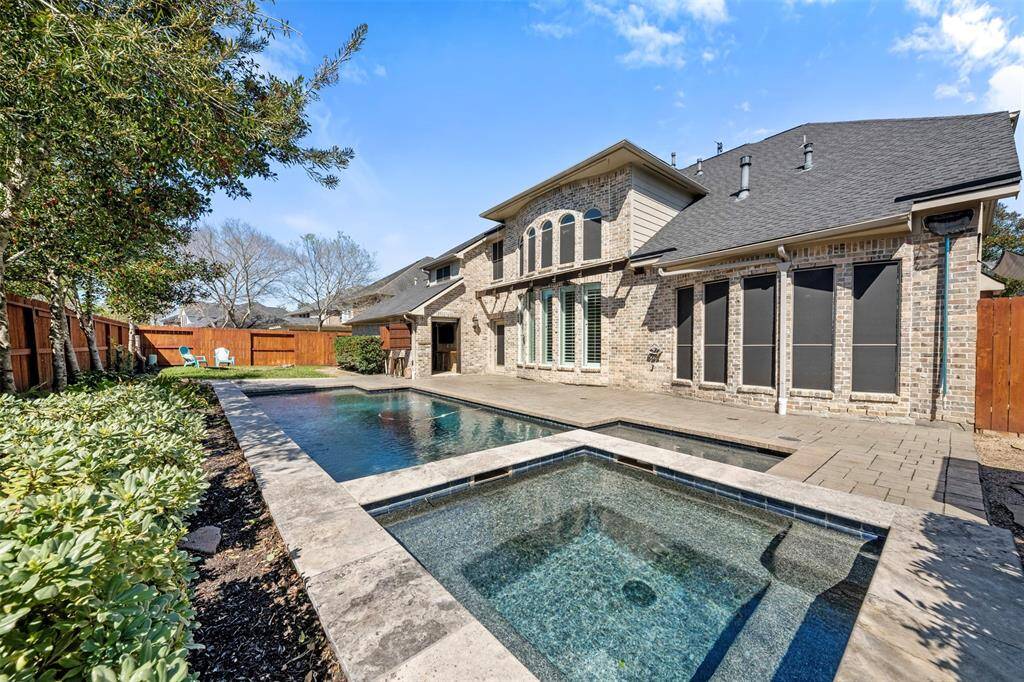
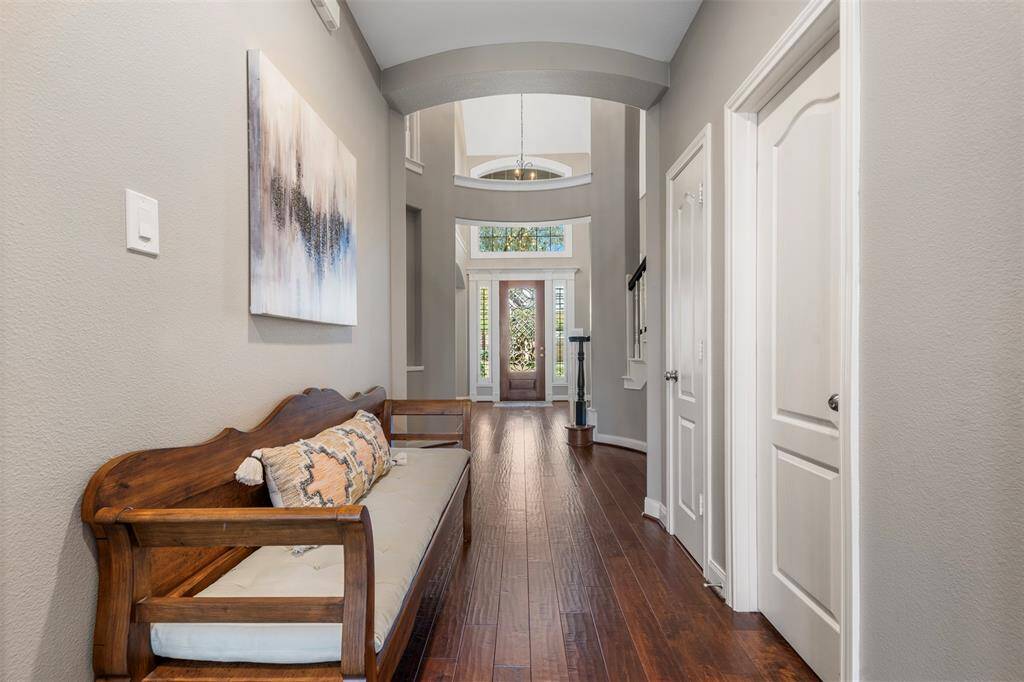
Request More Information
About 14011 Falcon Heights Drive
Are you looking for a home surrounded by mature trees, and in a neighborhood with amenities like tennis courts, fitness center, pickleball courts, walking trails and more? This is the property for you! This home boasts the space, but also has the charm & warmth that any homeowner would desire. This highly coveted neighborhood is close to shopping, schools, medical complexes, & more. Some of the features of this home include engineered wood floors, custom shutters, interior /exterior surround sound, two work from home spaces, & a chef's dream kitchen w/ high end cabinetry, granite countertops, and two sinks. You'll love the spacious bedrooms w/ walk-in closets. Step into a backyard retreat w/ a custom pool & spa w/ pebble Tec, just in time for Summer; also paved patio decking, a Tiki bar & TV, side yard for grilling & games, a gated driveway, 3-car garage w/epoxy floor coating, and a courtyard for additional parking. Roof replaced in 2020! Tour today in this popular neighborhood!
Highlights
14011 Falcon Heights Drive
$729,000
Single-Family
4,668 Home Sq Ft
Houston 77429
4 Beds
3 Full / 1 Half Baths
9,801 Lot Sq Ft
General Description
Taxes & Fees
Tax ID
120-393-001-0047
Tax Rate
2.2132%
Taxes w/o Exemption/Yr
$12,461 / 2024
Maint Fee
Yes / $1,000 Annually
Maintenance Includes
Clubhouse, Courtesy Patrol, Grounds, Limited Access Gates, Recreational Facilities
Room/Lot Size
Living
19 x 23.5
Dining
15 x 14
Kitchen
15.11 x 14
Breakfast
12.1 x 18.9
1st Bed
20 x 15.5
2nd Bed
14.3 x 14.6
3rd Bed
18.8 x 16.5
4th Bed
19.1 x 18.1
Interior Features
Fireplace
1
Floors
Tile, Wood
Heating
Central Electric
Cooling
Central Electric
Connections
Gas Dryer Connections, Washer Connections
Bedrooms
1 Bedroom Up, Primary Bed - 1st Floor
Dishwasher
Yes
Range
Yes
Disposal
Yes
Microwave
Yes
Oven
Electric Oven
Energy Feature
Attic Fan, Attic Vents, Ceiling Fans, Digital Program Thermostat, High-Efficiency HVAC, Radiant Attic Barrier, Solar Screens, Tankless/On-Demand H2O Heater
Interior
2 Staircases, Crown Molding, Fire/Smoke Alarm, Formal Entry/Foyer, High Ceiling, Window Coverings, Wired for Sound
Loft
Maybe
Exterior Features
Foundation
Slab
Roof
Composition
Exterior Type
Brick, Cement Board
Water Sewer
Water District
Exterior
Back Yard, Back Yard Fenced, Patio/Deck, Spa/Hot Tub, Sprinkler System, Storage Shed, Subdivision Tennis Court
Private Pool
Yes
Area Pool
Yes
Access
Driveway Gate
Lot Description
Subdivision Lot
New Construction
No
Listing Firm
Schools (CYPRES - 13 - Cypress-Fairbanks)
| Name | Grade | Great School Ranking |
|---|---|---|
| Sampson Elem | Elementary | 10 of 10 |
| Spillane Middle | Middle | 8 of 10 |
| Cypress Woods High | High | 9 of 10 |
School information is generated by the most current available data we have. However, as school boundary maps can change, and schools can get too crowded (whereby students zoned to a school may not be able to attend in a given year if they are not registered in time), you need to independently verify and confirm enrollment and all related information directly with the school.

