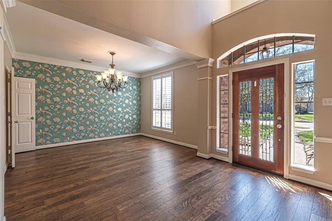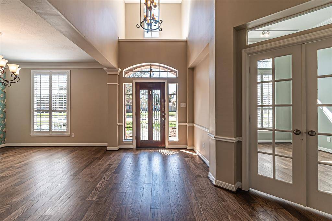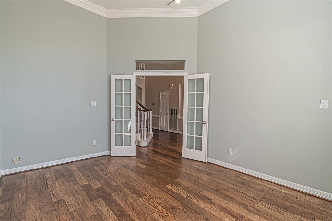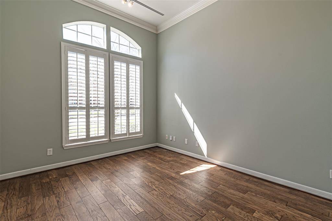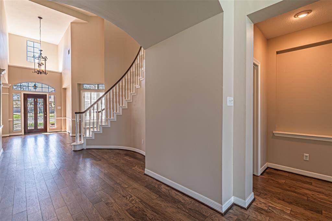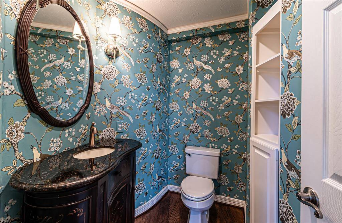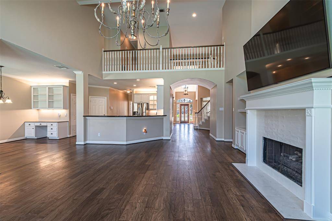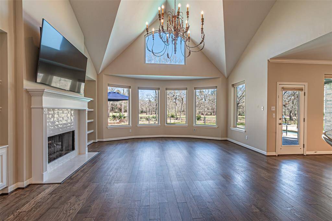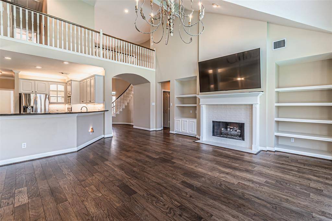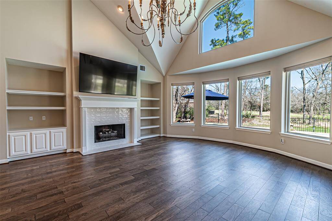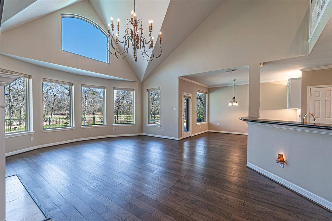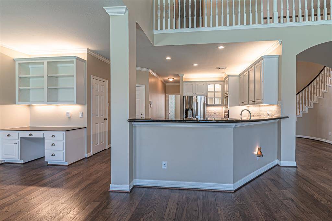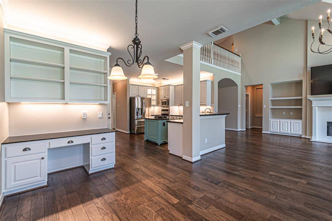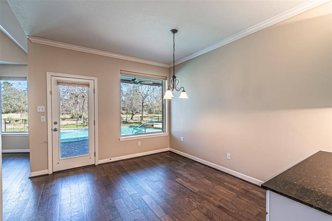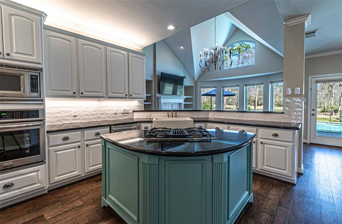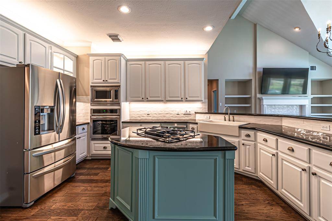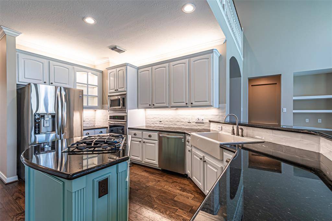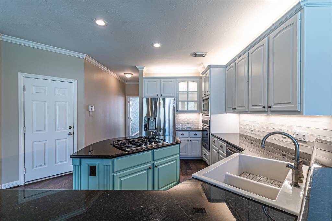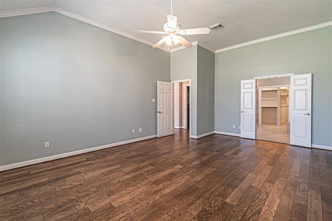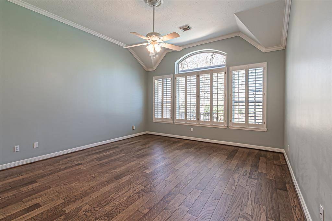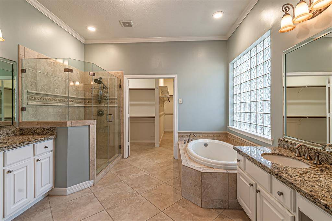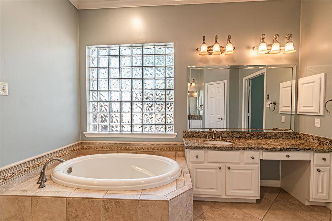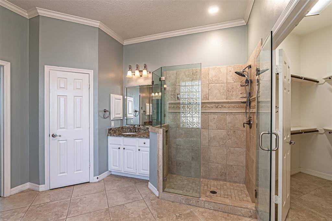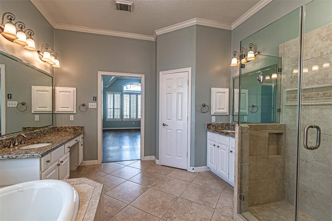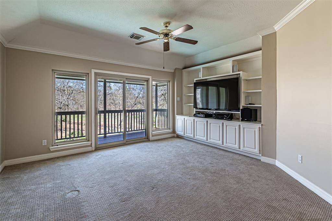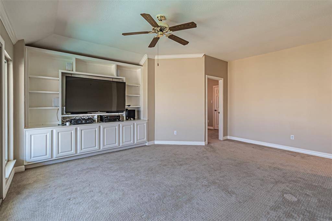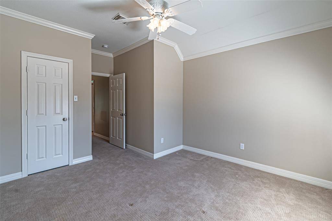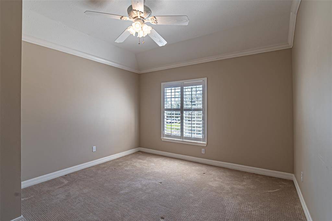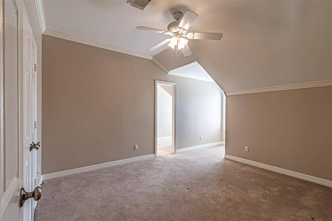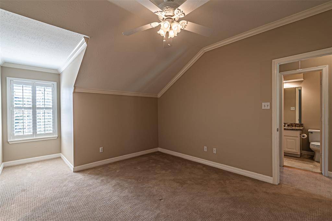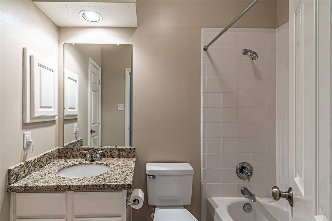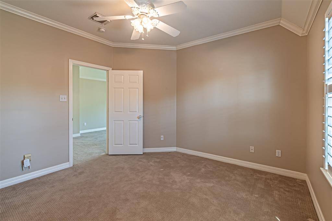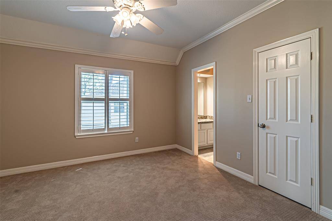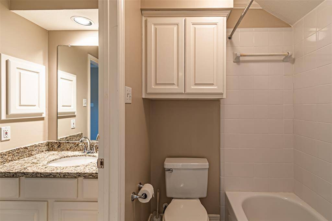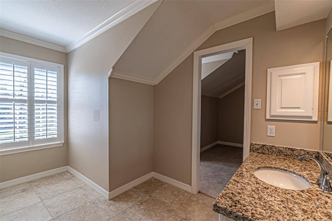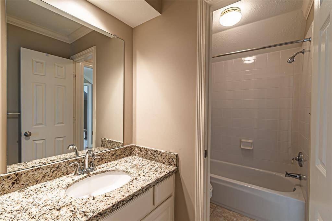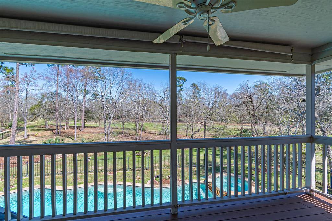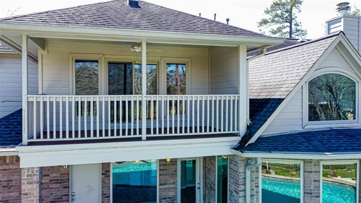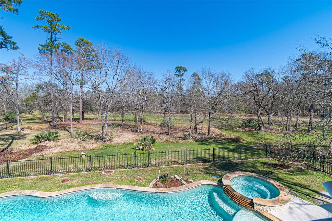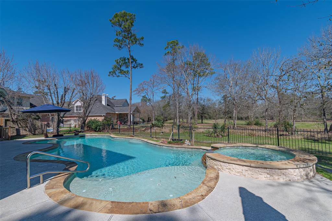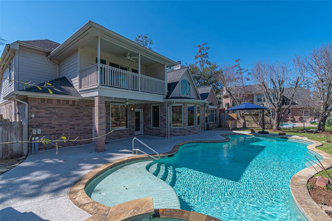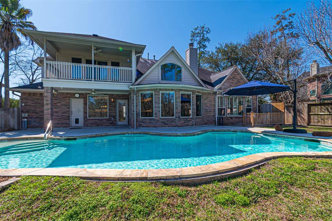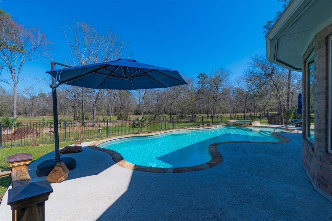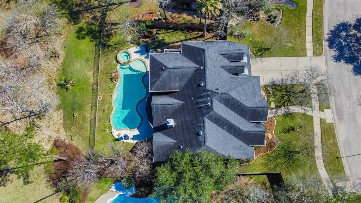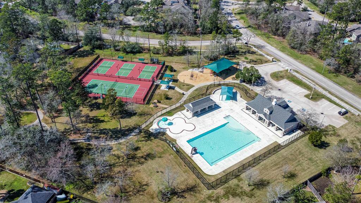14222 Spyglen Lane, Houston, Texas 77429
$669,000
4 Beds
3 Full / 1 Half Baths
Single-Family
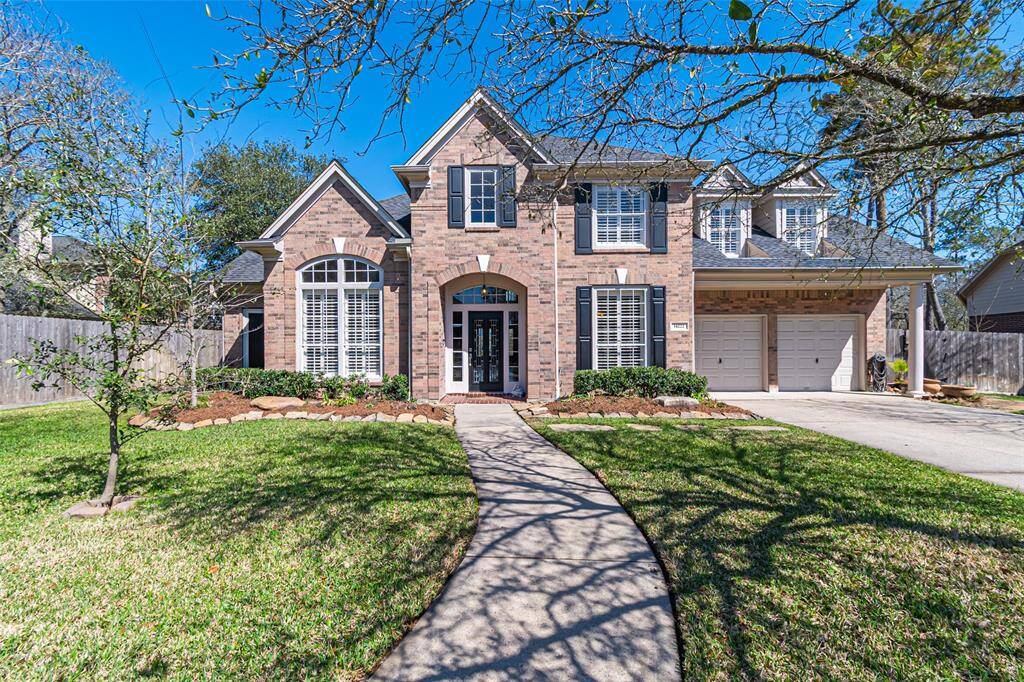

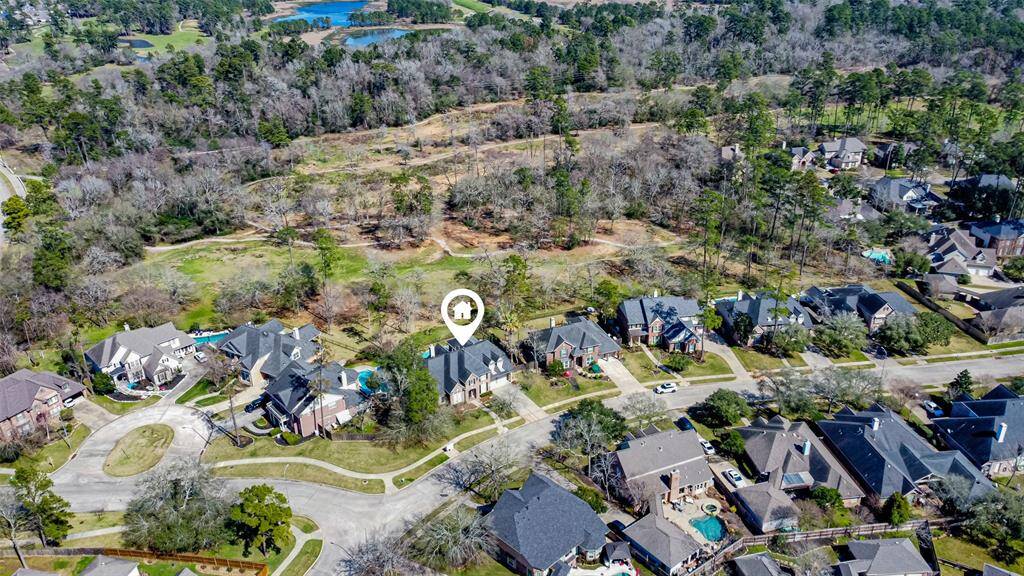
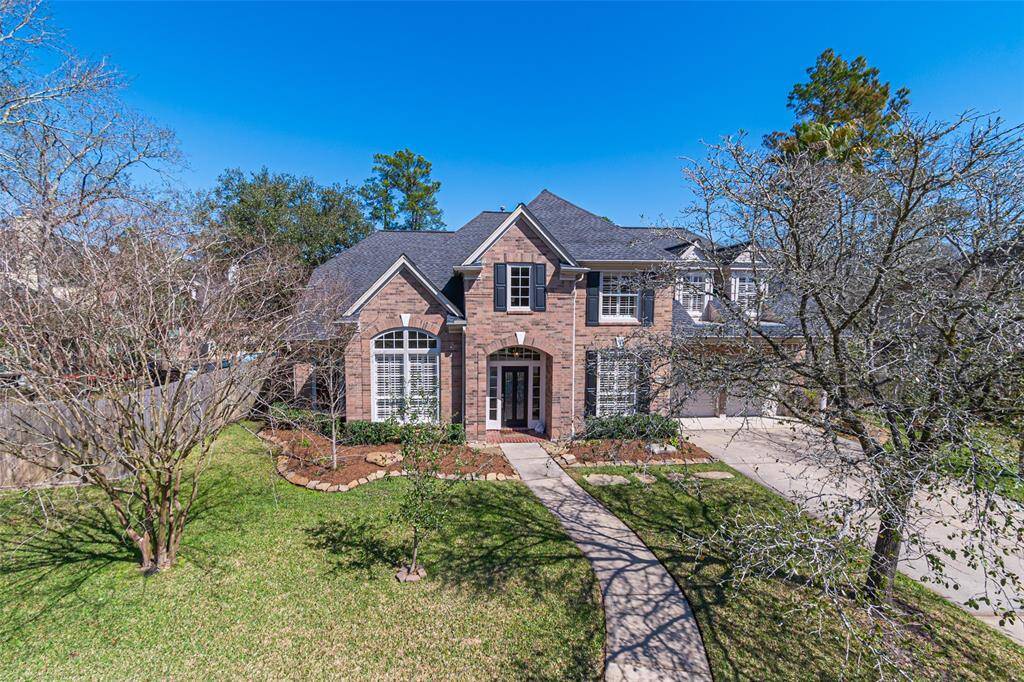
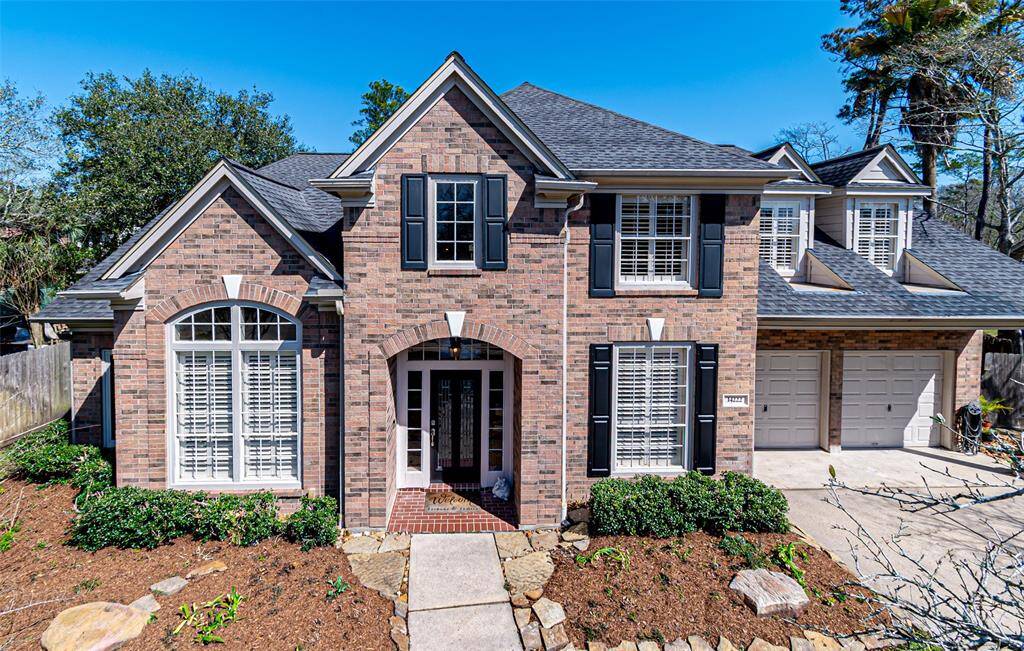
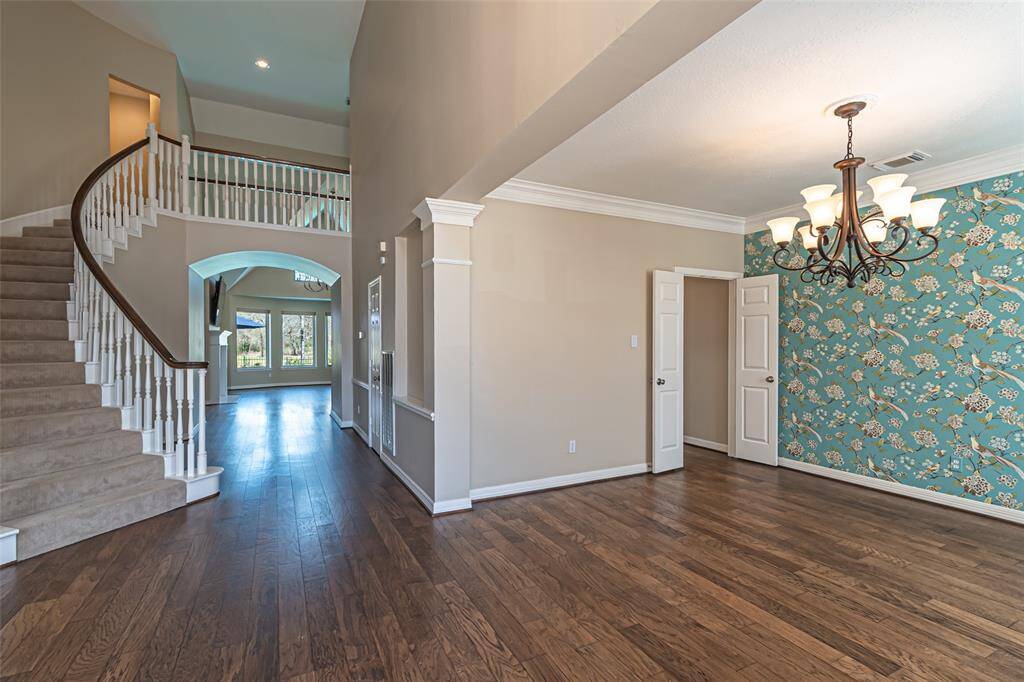
Request More Information
About 14222 Spyglen Lane
Gorgeous two-story home nestled in the highly sought-after Longwood Village backs up to a lush green reserve, & offers unparalleled serene views from the second-story deck & covered patio. Step inside to find gleaming wood floors throughout main level, grand curved staircase, & soaring ceilings. Spacious study off the foyer is perfect for a home office or library. Chef’s kitchen features gas cooking, ample cabinetry, under cabinet lighting & seamless flow into the family rm, adorned w/ built-ins & fireplace. Upstairs, a large game rm w/ built-ins, while the private second-story patio offers breathtaking views of the nature’s surroundings. Retreat to the primary suite, complete w/ a spa-like bath. Outdoor living w/ a sparkling pool, relaxing spa, & an expansive backyard. Addl features include two recently installed Trane HVAC units & a full-house generator. 3-car garage provides ample storage & parking. No detail has been overlooked in this grand, move-in-ready home. Never Flooded!
Highlights
14222 Spyglen Lane
$669,000
Single-Family
3,431 Home Sq Ft
Houston 77429
4 Beds
3 Full / 1 Half Baths
10,560 Lot Sq Ft
General Description
Taxes & Fees
Tax ID
118-672-004-0016
Tax Rate
2.2248%
Taxes w/o Exemption/Yr
$11,491 / 2024
Maint Fee
Yes / $1,100 Annually
Maintenance Includes
Grounds, Recreational Facilities
Room/Lot Size
Dining
11x13
Kitchen
12x14
Breakfast
10x13
1st Bed
14x20
2nd Bed
11x13
3rd Bed
12x12
4th Bed
11x12
Interior Features
Fireplace
1
Floors
Carpet, Tile, Wood
Countertop
Granite
Heating
Central Gas
Cooling
Central Electric
Connections
Electric Dryer Connections, Gas Dryer Connections, Washer Connections
Bedrooms
1 Bedroom Up, Primary Bed - 1st Floor
Dishwasher
Yes
Range
Yes
Disposal
Yes
Microwave
Yes
Oven
Electric Oven, Single Oven
Energy Feature
Ceiling Fans, Digital Program Thermostat, Generator, Insulated/Low-E windows
Interior
Balcony, Crown Molding, Fire/Smoke Alarm, Formal Entry/Foyer, High Ceiling, Window Coverings
Loft
Maybe
Exterior Features
Foundation
Slab
Roof
Composition
Exterior Type
Brick, Cement Board
Water Sewer
Water District
Exterior
Back Yard, Back Yard Fenced, Covered Patio/Deck, Patio/Deck, Spa/Hot Tub, Sprinkler System, Subdivision Tennis Court
Private Pool
Yes
Area Pool
Yes
Lot Description
Greenbelt, Subdivision Lot
New Construction
No
Front Door
Southwest
Listing Firm
Schools (CYPRES - 13 - Cypress-Fairbanks)
| Name | Grade | Great School Ranking |
|---|---|---|
| Hamilton Elem | Elementary | 9 of 10 |
| Hamilton Middle (Cy-Fair) | Middle | 8 of 10 |
| Cy-Fair High | High | 6 of 10 |
School information is generated by the most current available data we have. However, as school boundary maps can change, and schools can get too crowded (whereby students zoned to a school may not be able to attend in a given year if they are not registered in time), you need to independently verify and confirm enrollment and all related information directly with the school.

