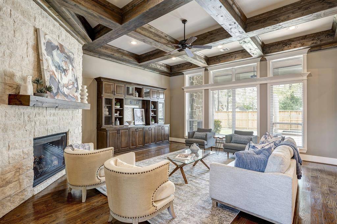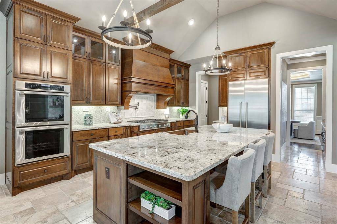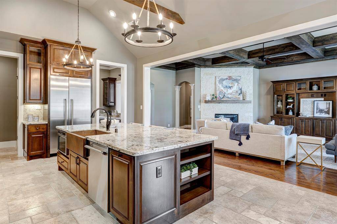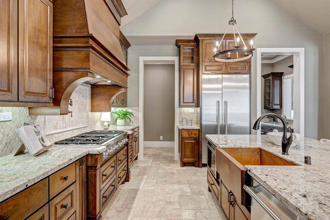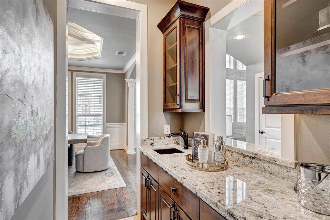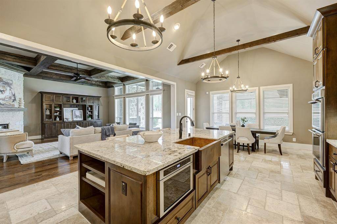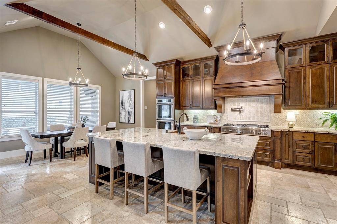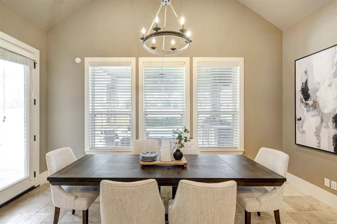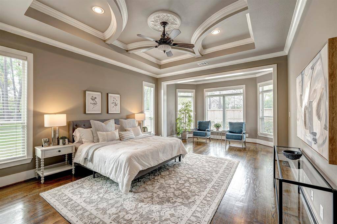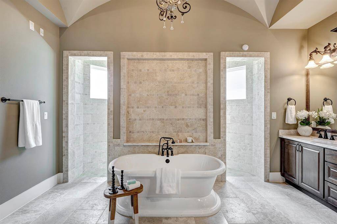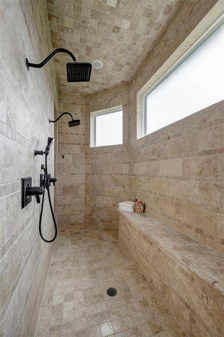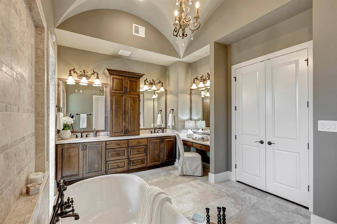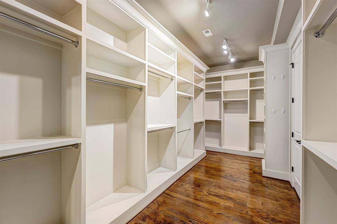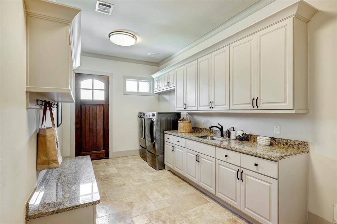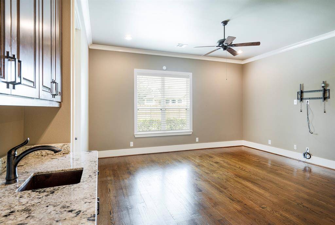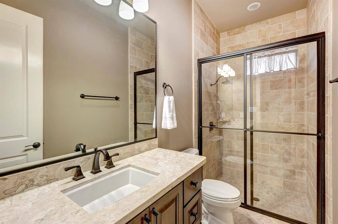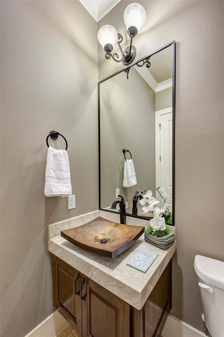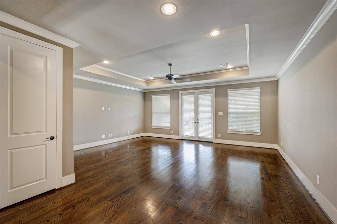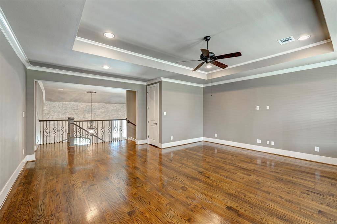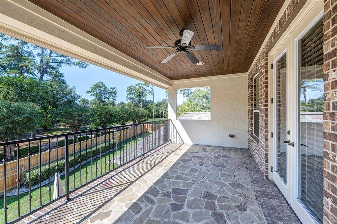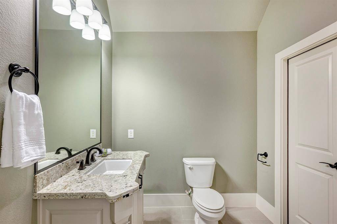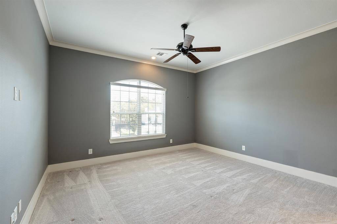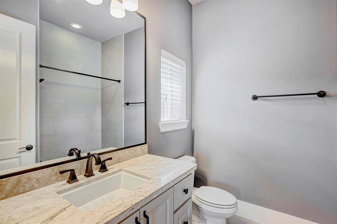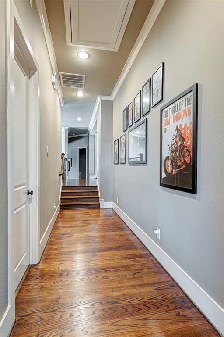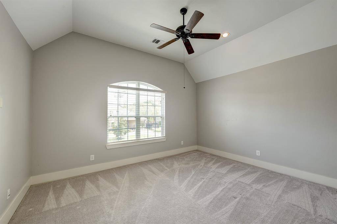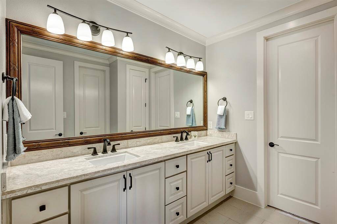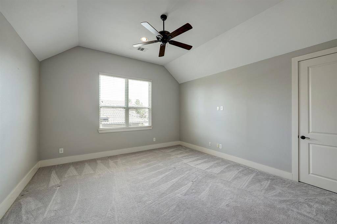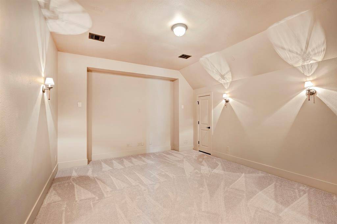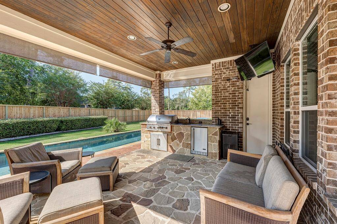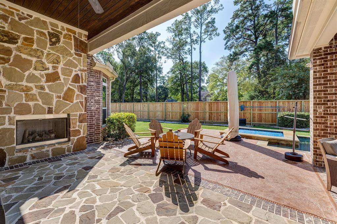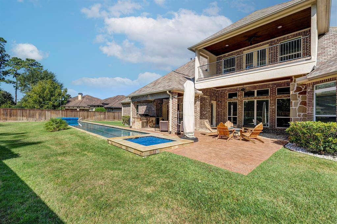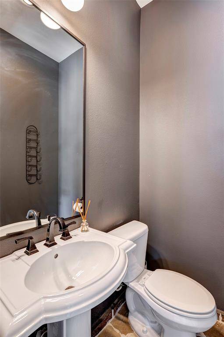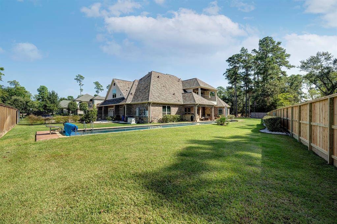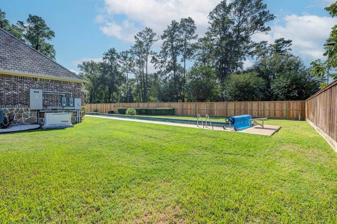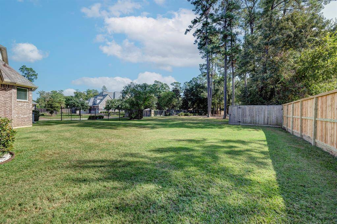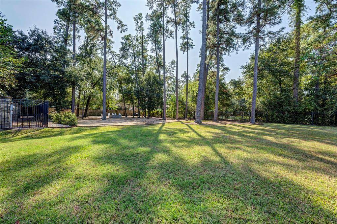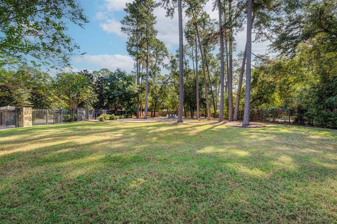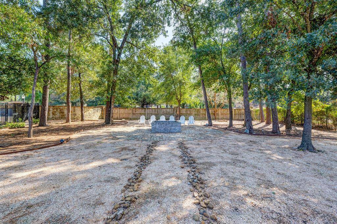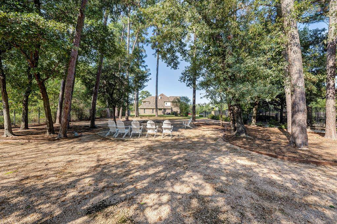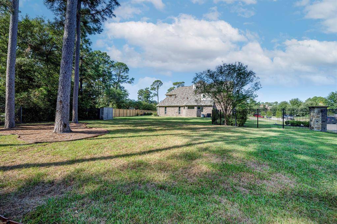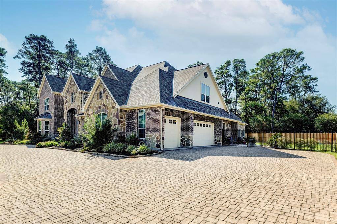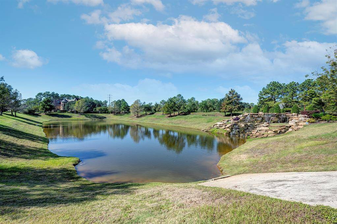15011 Hidden Valley Waters Drive, Houston, Texas 77429
$1,300,000
5 Beds
4 Full / 3 Half Baths
Single-Family
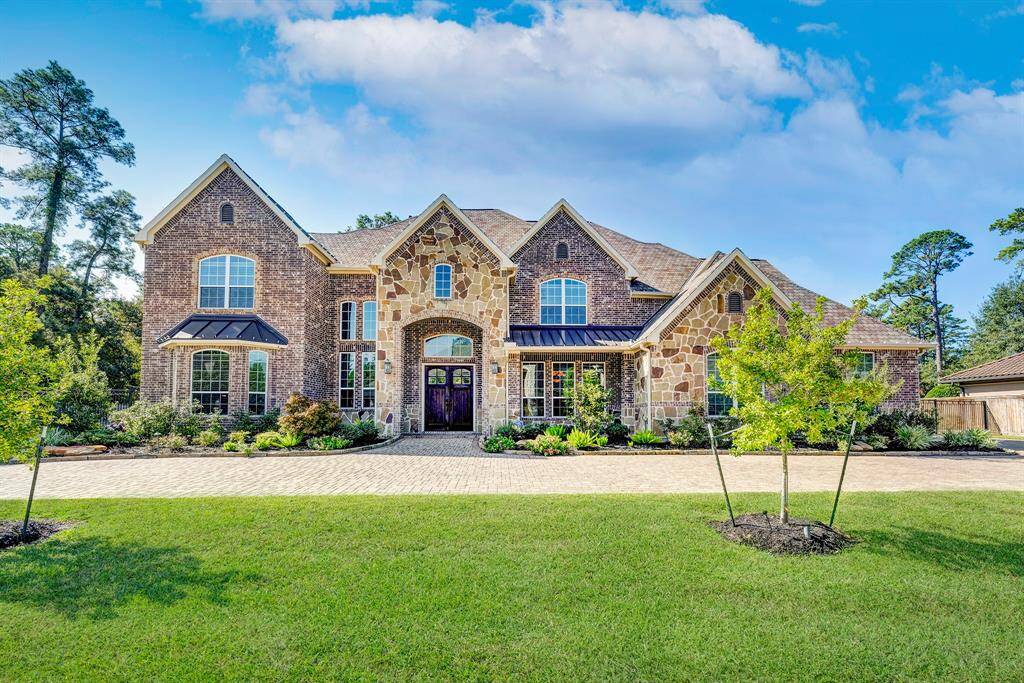

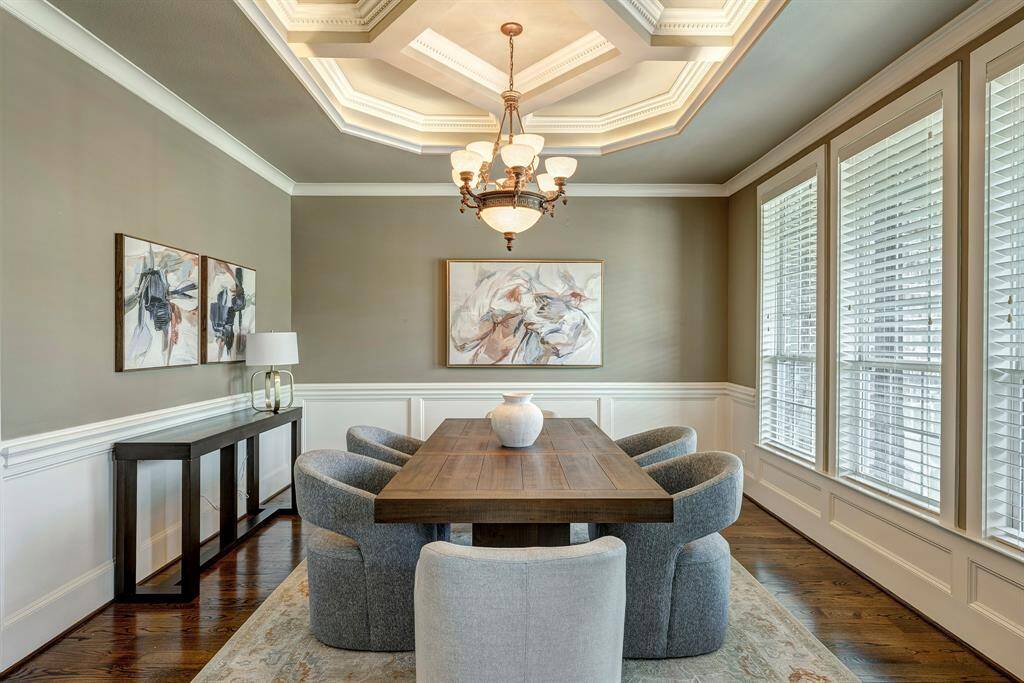
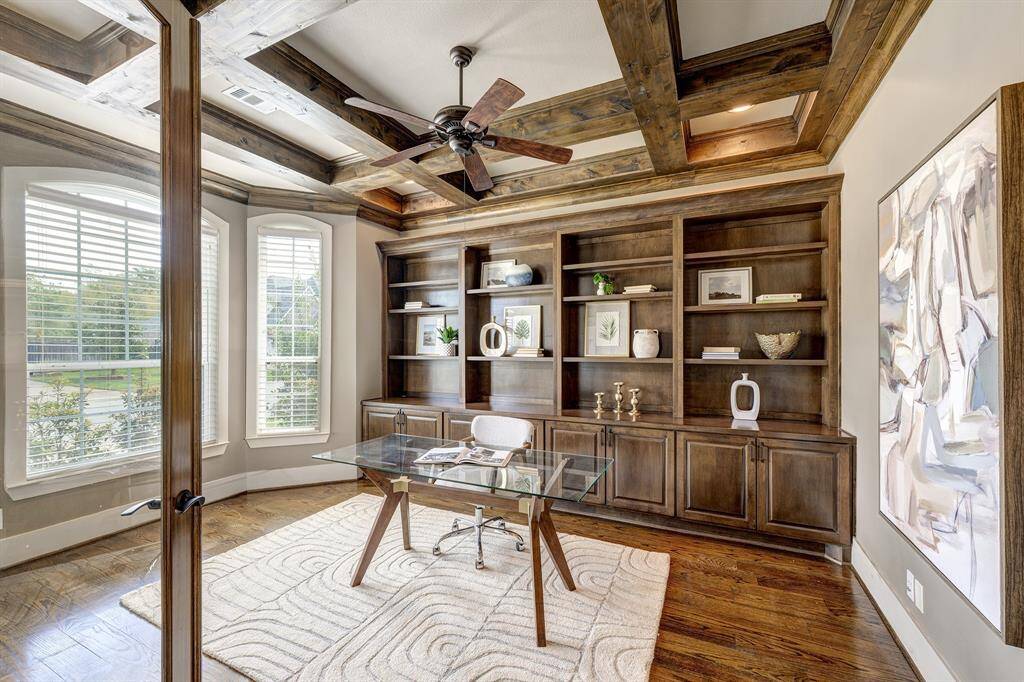
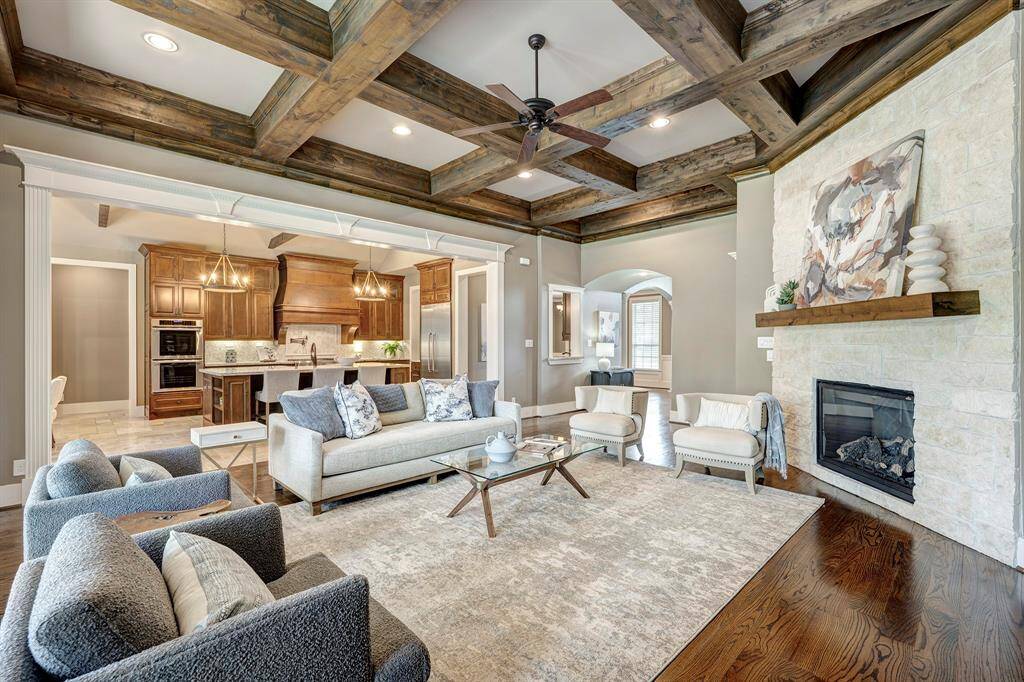
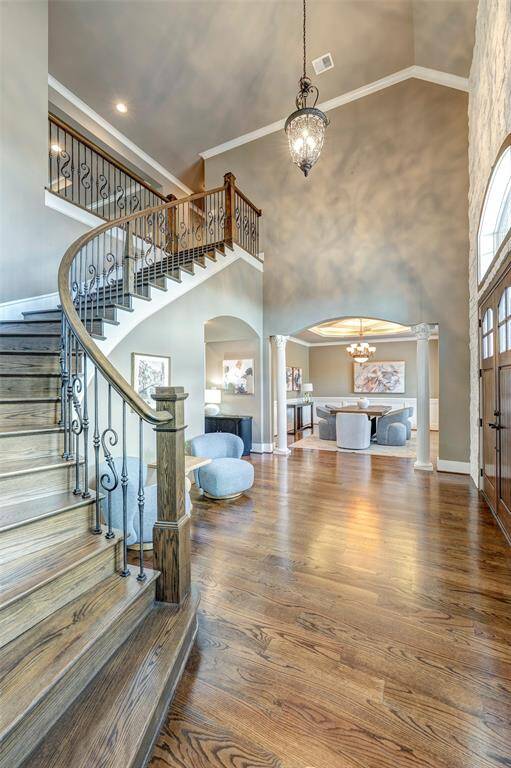
Request More Information
About 15011 Hidden Valley Waters Drive
Luxurious estate on a wooded double-lot in gated community! Handsome double-doors open into a grand two-story foyer with sweeping staircase. Enjoy the convenience of a first-floor primary suite offering a sitting area and a spa-like, Tuscan-style bathroom! An additional guest bedroom is on the first floor plus three bedrooms on the second floor. A gameroom and media room are perfect for entertainment. The kitchen is a true showstopper, featuring a vaulted ceiling with wood beams and a large island with breakfast bar. The kitchen opens to the den with coffered ceiling and stone fireplace. Your private oasis includes a 25-meter saltwater lap pool with spa – perfect for both exercise and relaxation. The expansive covered patio features an outdoor kitchen and fireplace, creating the ideal space for al fresco dining or simply savoring the serenity of your secluded backyard. Bonus features: 3-car garage & whole-house generator! Make an appointment today and envision your new lifestyle.
Highlights
15011 Hidden Valley Waters Drive
$1,300,000
Single-Family
5,796 Home Sq Ft
Houston 77429
5 Beds
4 Full / 3 Half Baths
36,001 Lot Sq Ft
General Description
Taxes & Fees
Tax ID
129-921-001-0001
Tax Rate
2.1676%
Taxes w/o Exemption/Yr
$25,776 / 2023
Maint Fee
Yes / $2,910 Annually
Maintenance Includes
Grounds, Limited Access Gates
Room/Lot Size
Living
21 x 20
Dining
15 x 14
Kitchen
16 x 16
Breakfast
16 x 10
5th Bed
30 x 24
Interior Features
Fireplace
2
Floors
Carpet, Tile, Wood
Countertop
Granite
Heating
Central Gas, Zoned
Cooling
Central Electric, Zoned
Connections
Electric Dryer Connections, Gas Dryer Connections, Washer Connections
Bedrooms
1 Bedroom Up, 2 Bedrooms Down, Primary Bed - 1st Floor
Dishwasher
Yes
Range
Yes
Disposal
Yes
Microwave
Yes
Oven
Double Oven, Gas Oven
Energy Feature
Attic Fan, Attic Vents, Ceiling Fans, Digital Program Thermostat, Generator, Insulated/Low-E windows, Insulation - Blown Fiberglass, Other Energy Features, Radiant Attic Barrier
Interior
Alarm System - Owned, Balcony, Fire/Smoke Alarm, Formal Entry/Foyer, High Ceiling, Prewired for Alarm System, Refrigerator Included, Wet Bar, Window Coverings, Wired for Sound
Loft
Maybe
Exterior Features
Foundation
Slab
Roof
Composition
Exterior Type
Brick, Cement Board, Stone
Water Sewer
Water District
Exterior
Back Green Space, Back Yard, Back Yard Fenced, Balcony, Controlled Subdivision Access, Covered Patio/Deck, Exterior Gas Connection, Outdoor Fireplace, Outdoor Kitchen, Patio/Deck, Porch, Private Driveway, Sprinkler System
Private Pool
Yes
Area Pool
No
Access
Driveway Gate, Intercom
Lot Description
Corner, Wooded
New Construction
No
Listing Firm
Schools (CYPRES - 13 - Cypress-Fairbanks)
| Name | Grade | Great School Ranking |
|---|---|---|
| Hamilton Elem | Elementary | 8 of 10 |
| Hamilton Middle (Cy-Fair) | Middle | 8 of 10 |
| Cypress Creek High | High | 5 of 10 |
School information is generated by the most current available data we have. However, as school boundary maps can change, and schools can get too crowded (whereby students zoned to a school may not be able to attend in a given year if they are not registered in time), you need to independently verify and confirm enrollment and all related information directly with the school.

