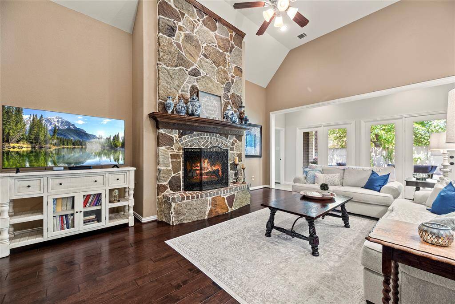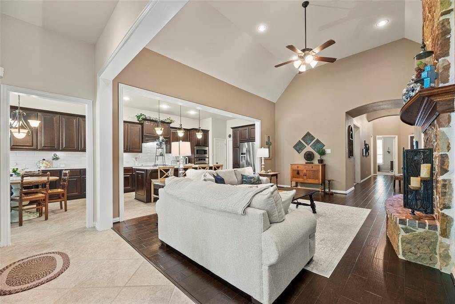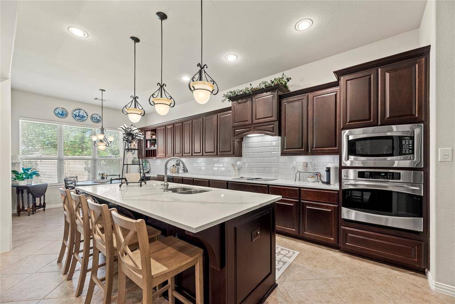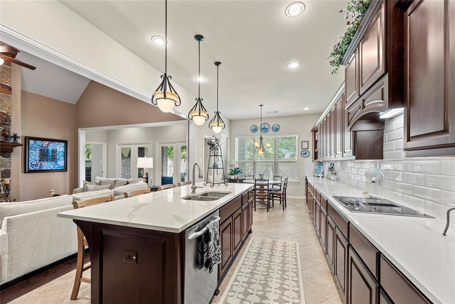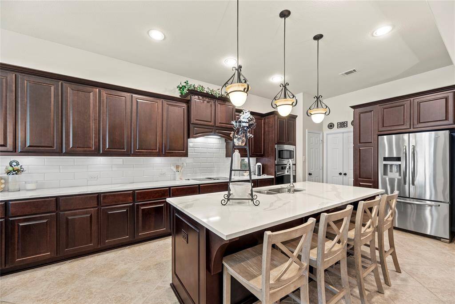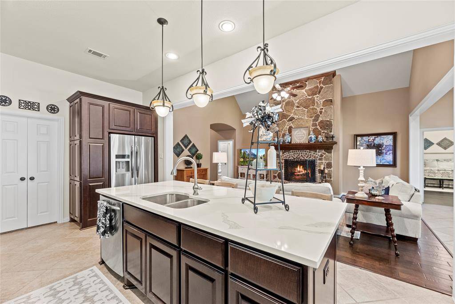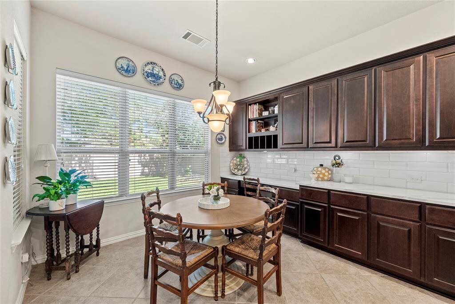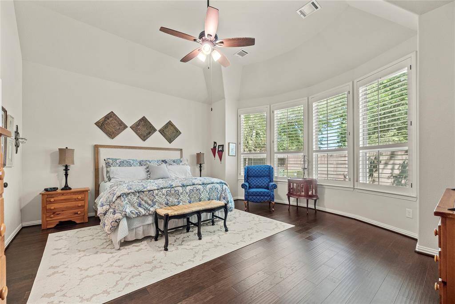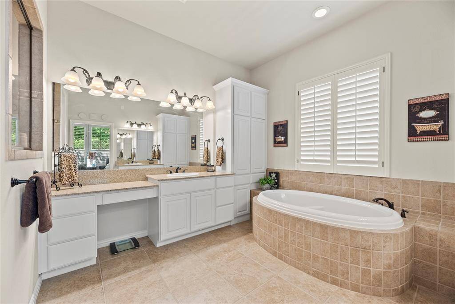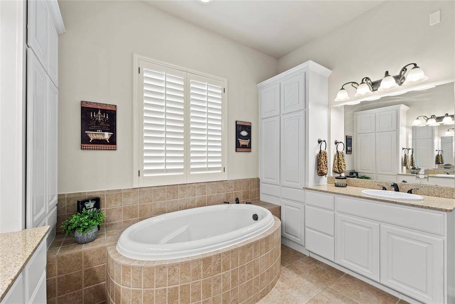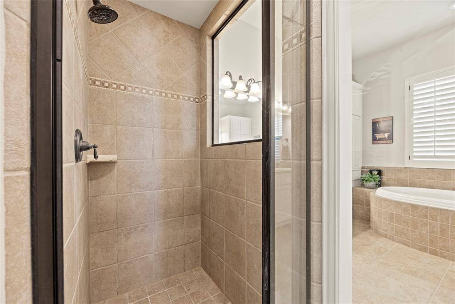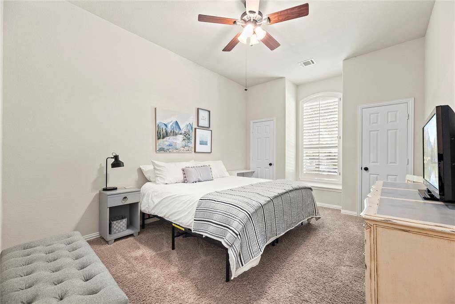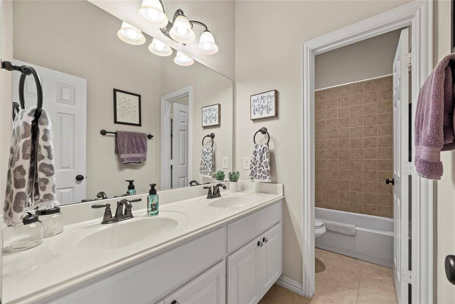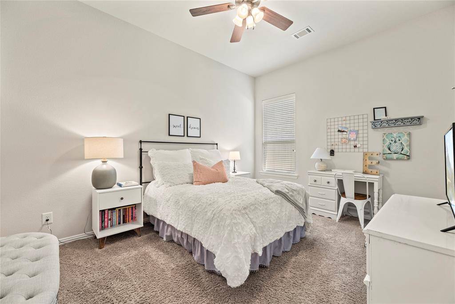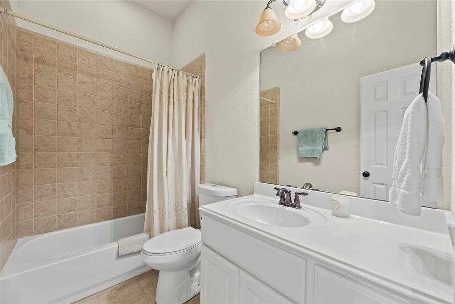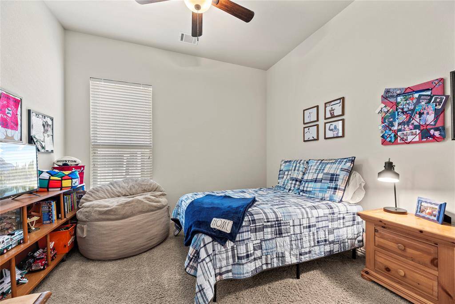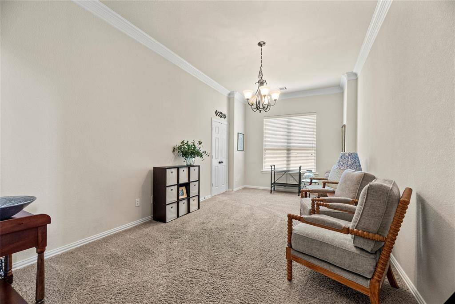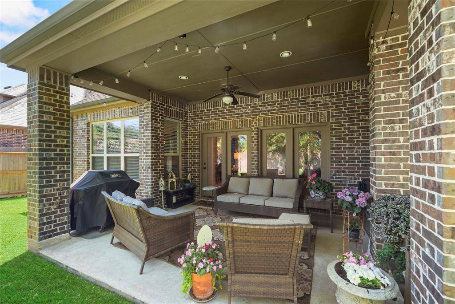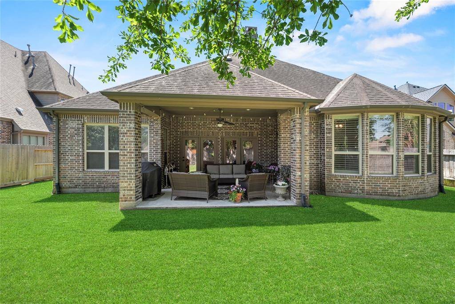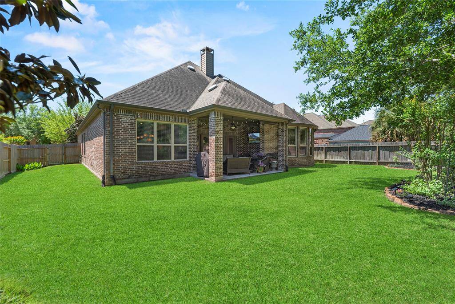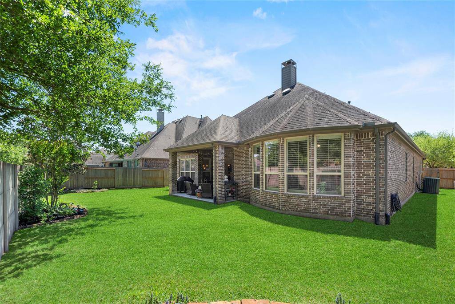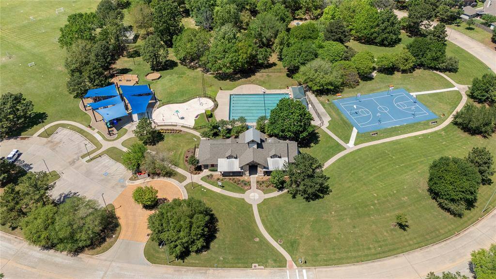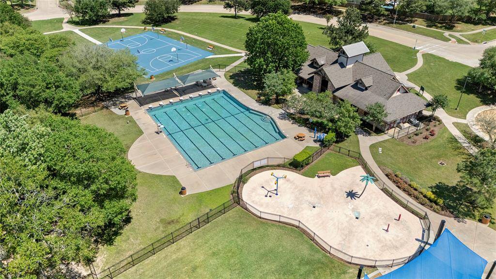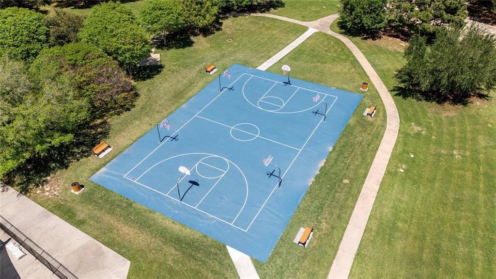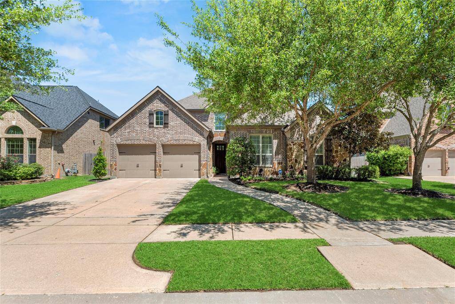15019 Turquoise Mist Drive, Houston, Texas 77433
$556,000
4 Beds
3 Full Baths
Single-Family
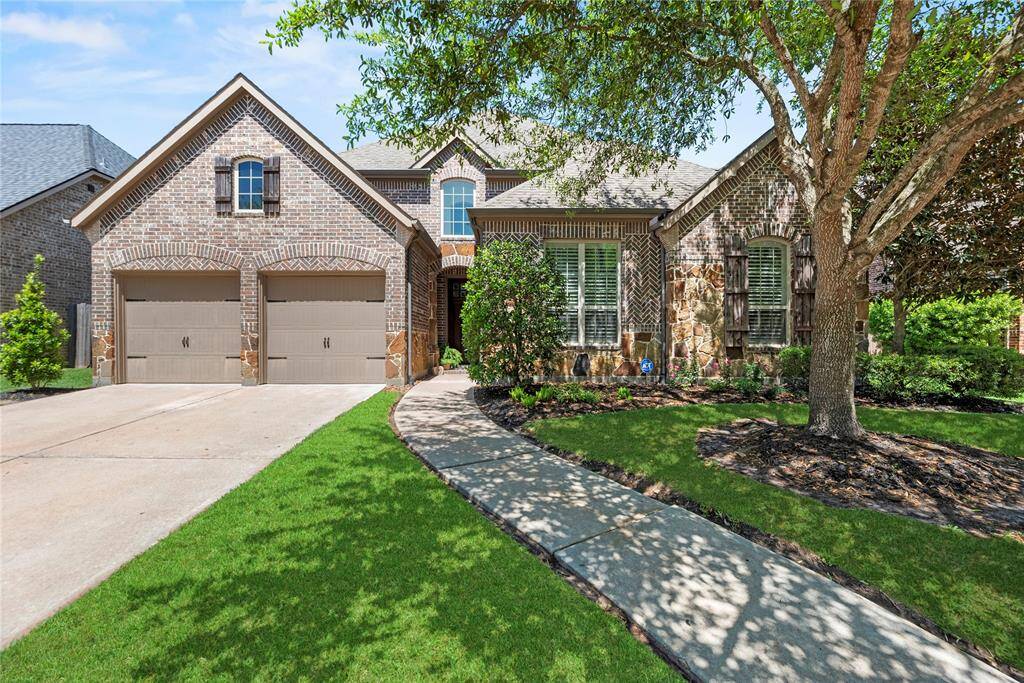

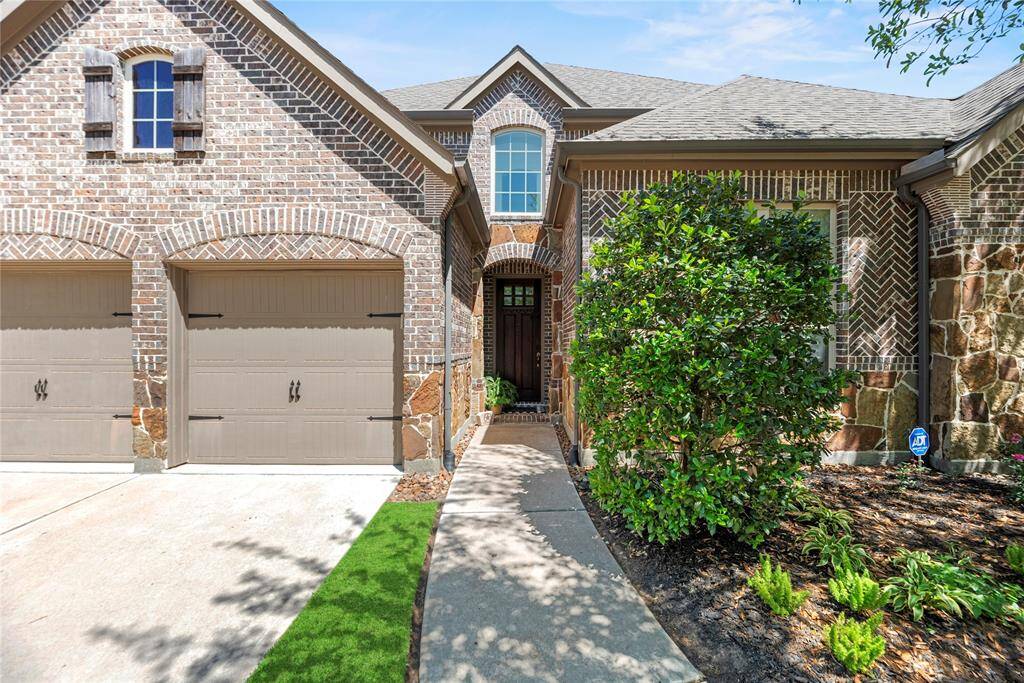
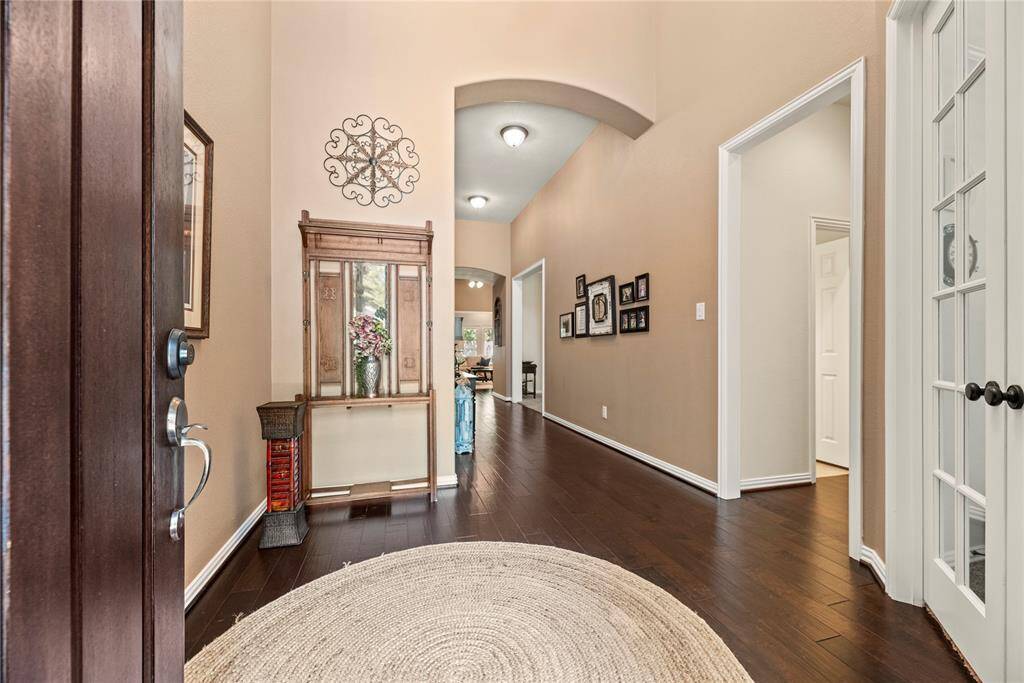
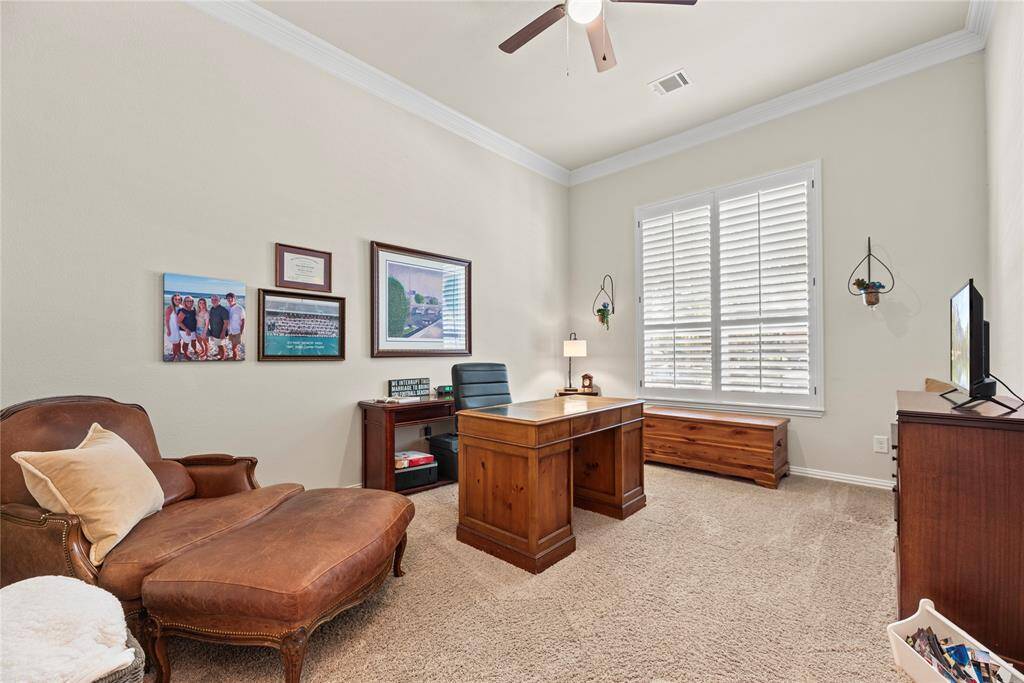
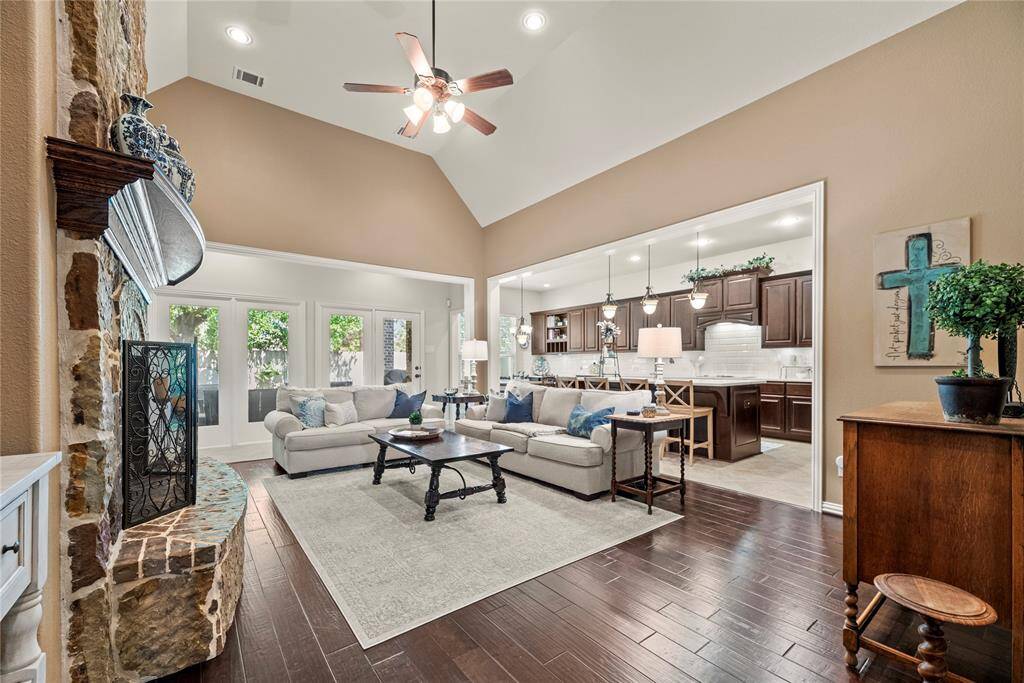
Request More Information
About 15019 Turquoise Mist Drive
15019 Turquoise Mist Drive is a charming one-story gem nestled in the sought-after Fairfield Village Community. This 4-bedroom, 3-bath home features a spacious ranch-style layout on a peaceful cul-de-sac lot. Beautiful engineered wood flooring flows throughout, enhancing its modern, open feel. The formal dining, currently used as a gameroom, and a private study offer flexible spaces for work or play. The expansive family room opens to a gorgeous kitchen with new quartz countertops and backsplash, stainless steel appliances, a breakfast bar island, and abundant cabinetry. The large primary suite includes a walk-in closet and a luxurious bath with soaking tub and separate shower. Three additional bedrooms provide comfort and space for family or guests. Enjoy outdoor living in the fully fenced backyard—ideal for relaxing or entertaining. Community amenities include a pool, splash pad, fitness center, tennis court, basketball court, and dog park. Style and comfort await!
Highlights
15019 Turquoise Mist Drive
$556,000
Single-Family
2,897 Home Sq Ft
Houston 77433
4 Beds
3 Full Baths
9,026 Lot Sq Ft
General Description
Taxes & Fees
Tax ID
128-110-001-0006
Tax Rate
2.2732%
Taxes w/o Exemption/Yr
$11,238 / 2024
Maint Fee
Yes / $1,100 Annually
Maintenance Includes
Courtesy Patrol, Grounds
Room/Lot Size
Living
23 X 14
Dining
19 X 11
Kitchen
28 X 12
5th Bed
18 X 17
Interior Features
Fireplace
1
Floors
Carpet, Engineered Wood, Tile
Countertop
Quartz
Heating
Central Electric
Cooling
Central Electric
Connections
Gas Dryer Connections, Washer Connections
Bedrooms
2 Bedrooms Down, Primary Bed - 1st Floor
Dishwasher
Yes
Range
Yes
Disposal
Yes
Microwave
Yes
Oven
Convection Oven, Electric Oven
Energy Feature
Attic Fan, Attic Vents, Ceiling Fans, Digital Program Thermostat, Energy Star Appliances, Generator, Storm Windows
Interior
Alarm System - Owned, Crown Molding, Fire/Smoke Alarm, Formal Entry/Foyer, Window Coverings
Loft
Maybe
Exterior Features
Foundation
Slab
Roof
Composition
Exterior Type
Brick
Water Sewer
Public Sewer, Water District
Exterior
Back Yard Fenced, Exterior Gas Connection, Fully Fenced, Patio/Deck, Sprinkler System
Private Pool
No
Area Pool
Yes
Lot Description
Cul-De-Sac, Subdivision Lot
New Construction
No
Front Door
Northwest
Listing Firm
Schools (CYPRES - 13 - Cypress-Fairbanks)
| Name | Grade | Great School Ranking |
|---|---|---|
| Swenke Elem | Elementary | 9 of 10 |
| Salyards Middle | Middle | 8 of 10 |
| Bridgeland High | High | None of 10 |
School information is generated by the most current available data we have. However, as school boundary maps can change, and schools can get too crowded (whereby students zoned to a school may not be able to attend in a given year if they are not registered in time), you need to independently verify and confirm enrollment and all related information directly with the school.

