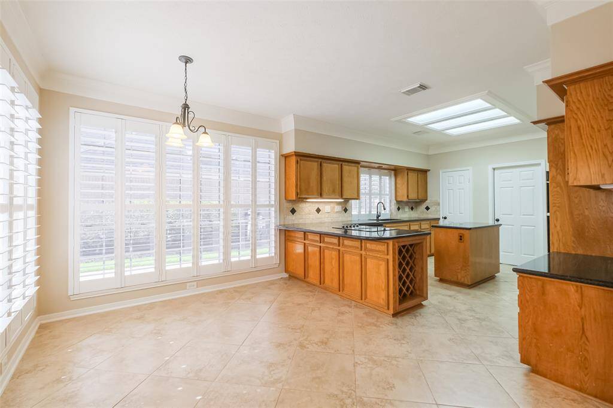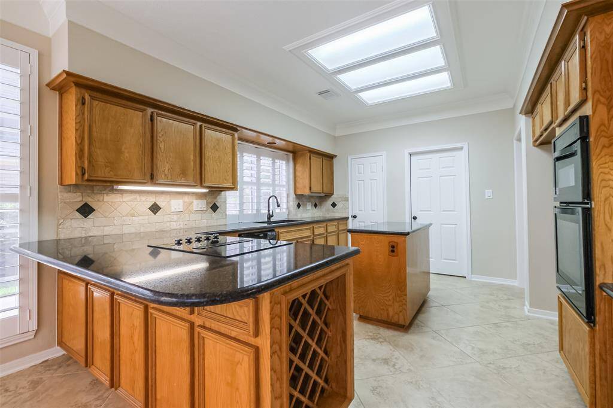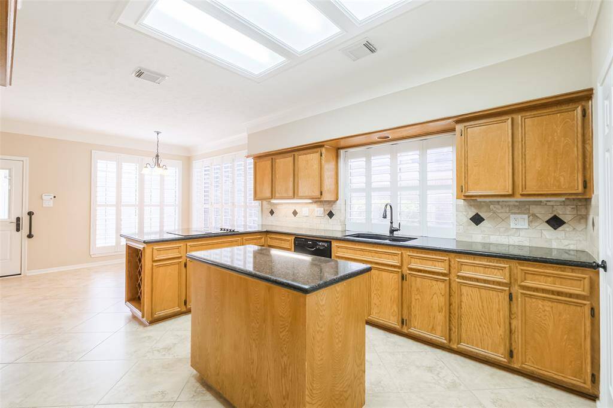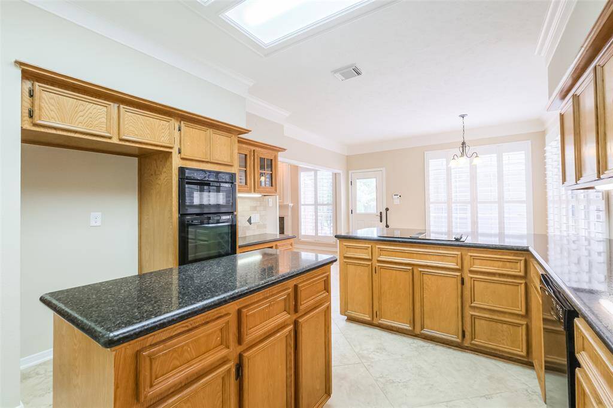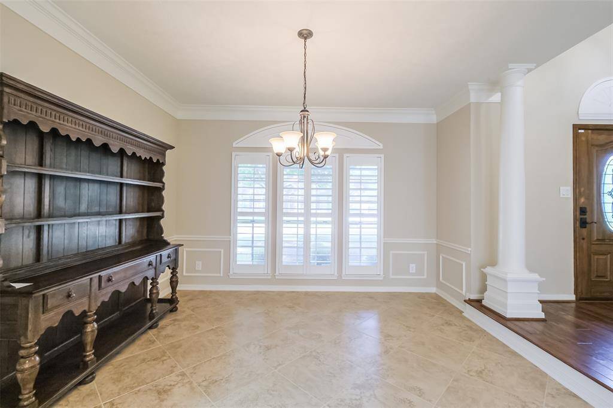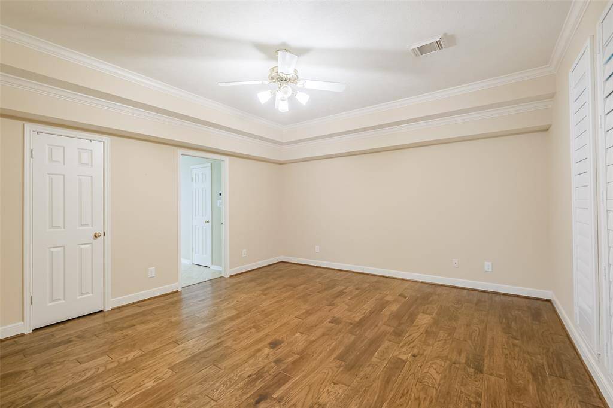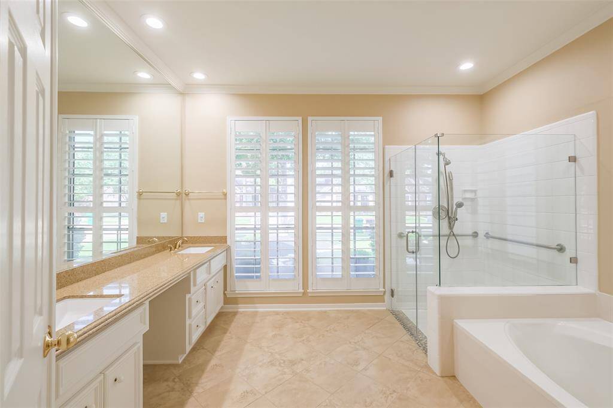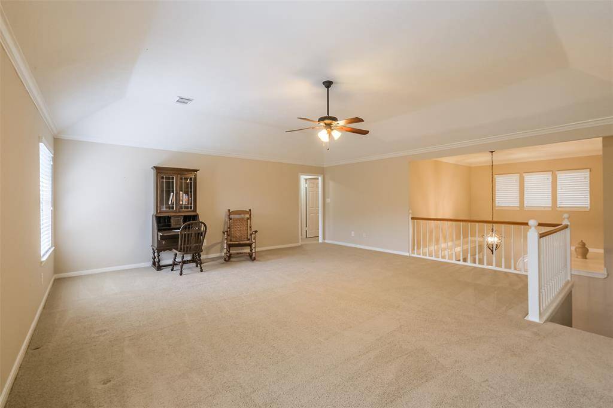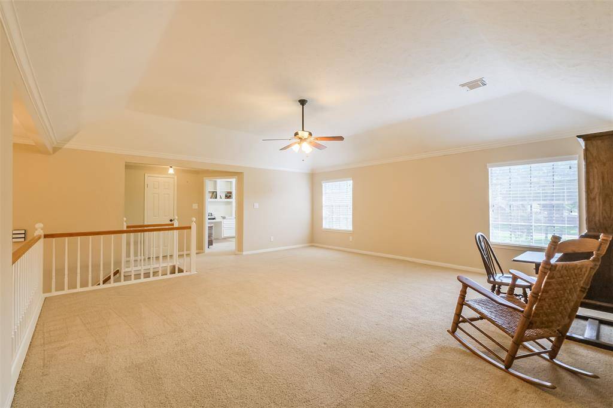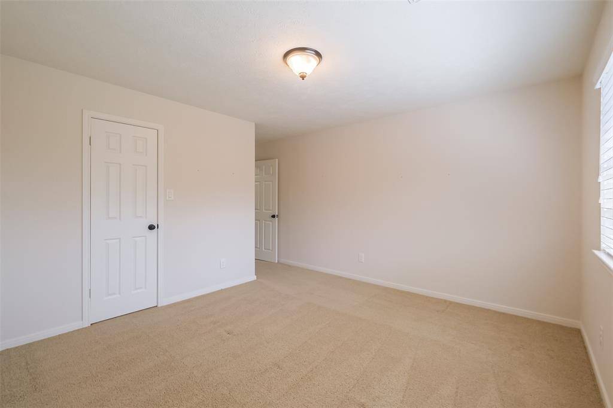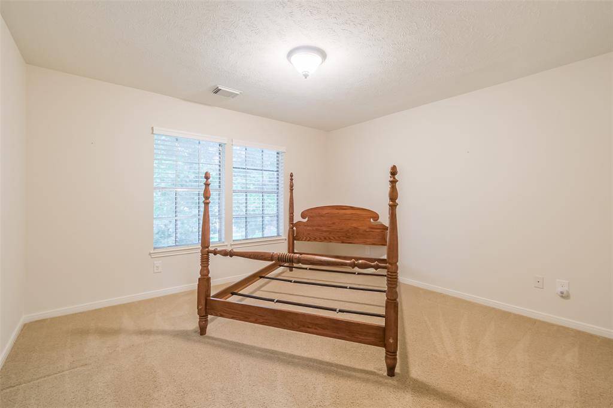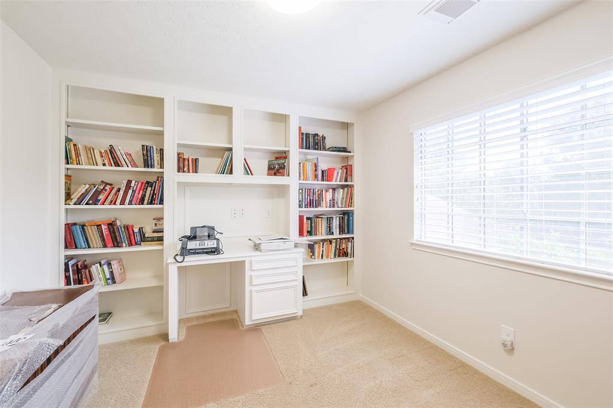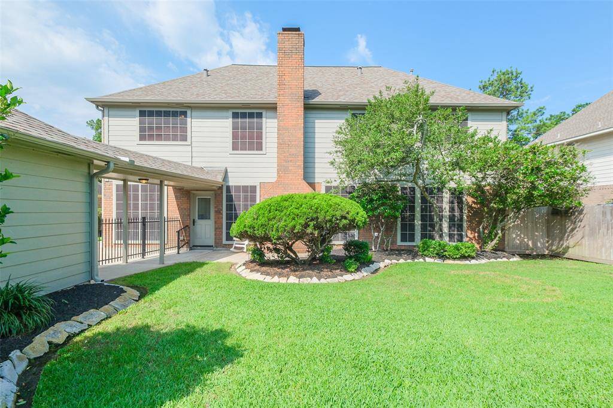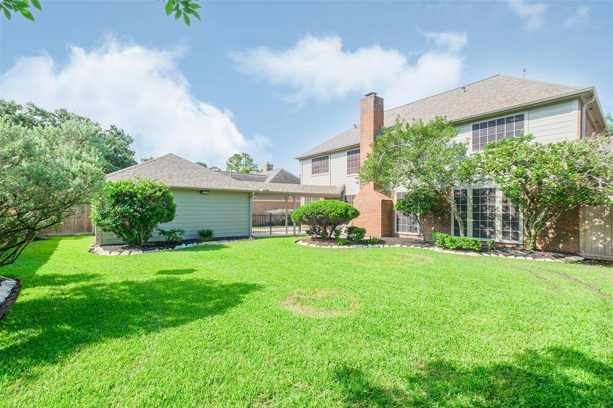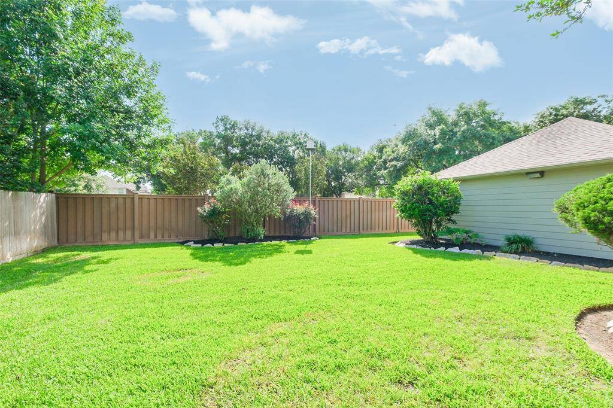15514 Township Glen Lane, Houston, Texas 77433
This Property is Off-Market
4 Beds
2 Full / 1 Half Baths
Single-Family
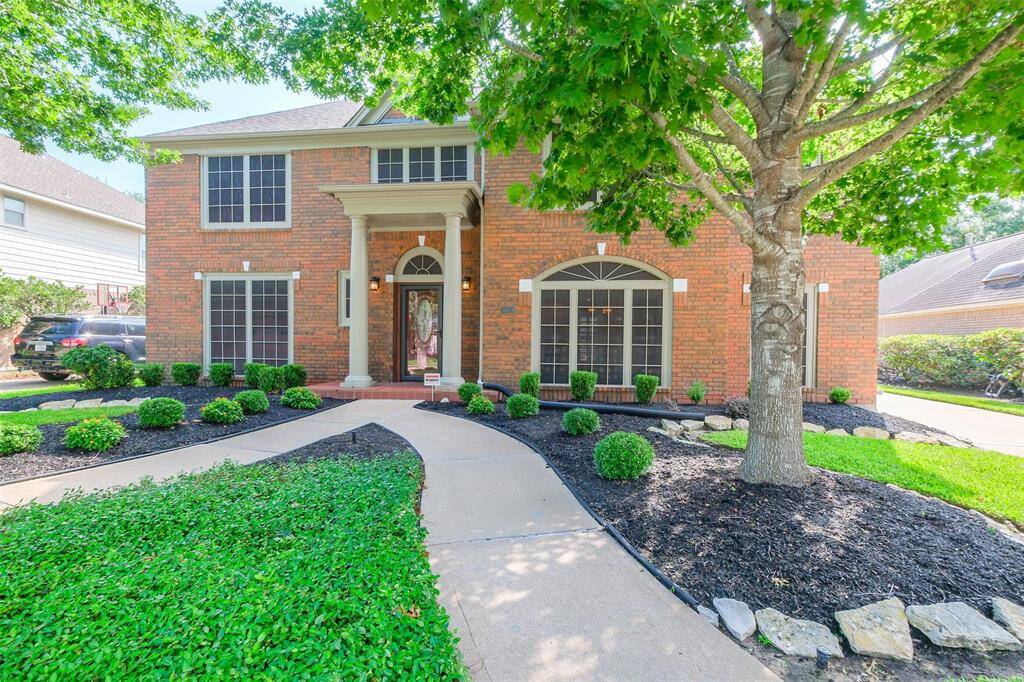


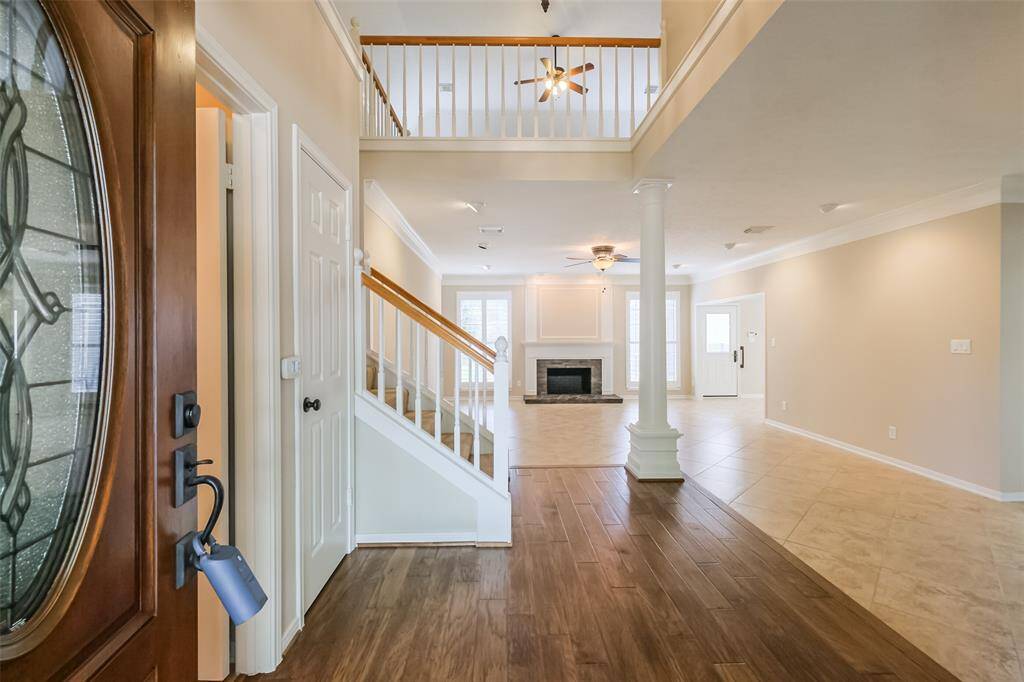
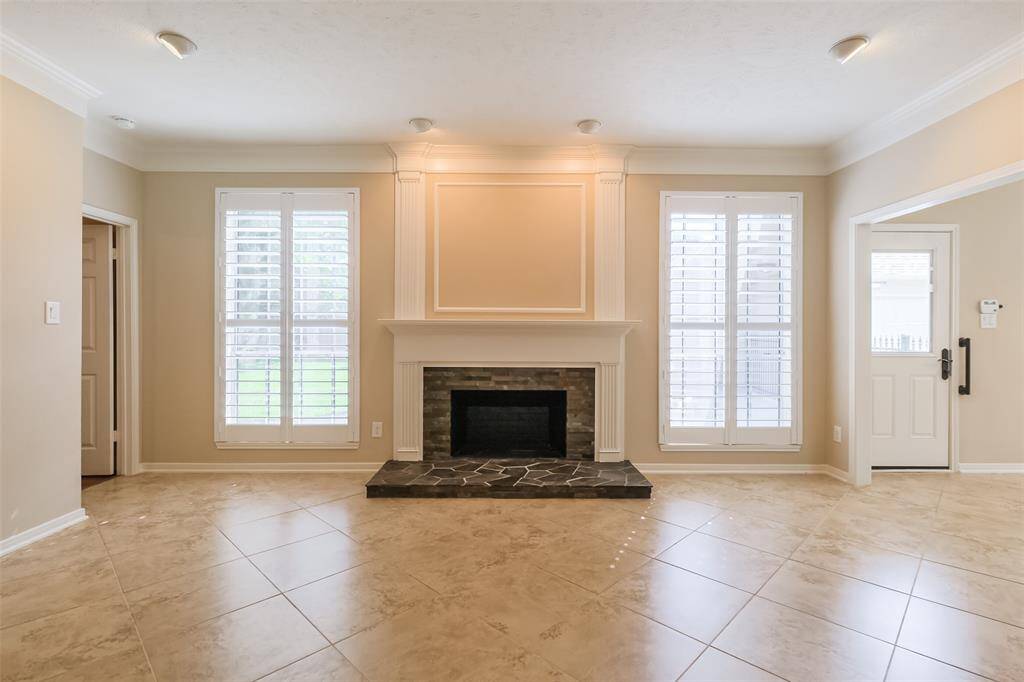

Get Custom List Of Similar Homes
About 15514 Township Glen Lane
This home is a stunning blend of style and functionality, perfect for modern living. With four bedrooms and two and a half baths, it's move-in ready and situated on a peaceful cul-de-sac street The detached two-car garage and expansive backyard, ideal for a pool, add to its appeal.
Inside, the family room is inviting with its cozy fireplace, offering ample space for gatherings. The immaculate island kitchen is a chef's dream, boasting plenty of room for both serving and meal preparation. Adjacent to the kitchen, a sunlit breakfast nook enhances the dining experience.
Retreat to the serene primary bedroom, complete with its own en-suite bathroom for ultimate relaxation. Upstairs, three spacious bedrooms provide ample closet space, along with a private study and a spacious game room.
Outside, the lush landscaping and mature trees create a tranquil oasis, perfect for outdoor activities and entertaining. This home offers the perfect combination of elegance and comfort for any lifestyle.
Highlights
15514 Township Glen Lane
$460,000
Single-Family
3,308 Home Sq Ft
Houston 77433
4 Beds
2 Full / 1 Half Baths
8,165 Lot Sq Ft
General Description
Taxes & Fees
Tax ID
116-805-001-0008
Tax Rate
2.2581%
Taxes w/o Exemption/Yr
$8,289 / 2023
Maint Fee
Yes / $1,021 Annually
Maintenance Includes
Clubhouse, Courtesy Patrol, Grounds, Recreational Facilities
Room/Lot Size
Kitchen
14x11
Breakfast
13x10
1st Bed
16x14
Interior Features
Fireplace
1
Floors
Carpet, Tile, Wood
Countertop
Granite
Heating
Central Gas
Cooling
Central Electric
Connections
Electric Dryer Connections, Gas Dryer Connections, Washer Connections
Bedrooms
1 Bedroom Up, Primary Bed - 1st Floor
Dishwasher
Yes
Range
Yes
Disposal
Yes
Microwave
Yes
Oven
Electric Oven
Energy Feature
Ceiling Fans, Digital Program Thermostat
Interior
Fire/Smoke Alarm, Window Coverings
Loft
Maybe
Exterior Features
Foundation
Slab
Roof
Composition
Exterior Type
Brick
Water Sewer
Water District
Exterior
Back Yard Fenced
Private Pool
No
Area Pool
Maybe
Lot Description
Subdivision Lot
New Construction
No
Listing Firm
RE/MAX Preferred Homes
Schools (CYPRES - 13 - Cypress-Fairbanks)
| Name | Grade | Great School Ranking |
|---|---|---|
| Ault Elem | Elementary | 8 of 10 |
| Salyards Middle | Middle | 8 of 10 |
| Bridgeland High | High | None of 10 |
School information is generated by the most current available data we have. However, as school boundary maps can change, and schools can get too crowded (whereby students zoned to a school may not be able to attend in a given year if they are not registered in time), you need to independently verify and confirm enrollment and all related information directly with the school.

