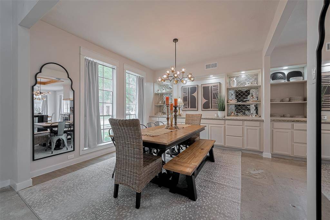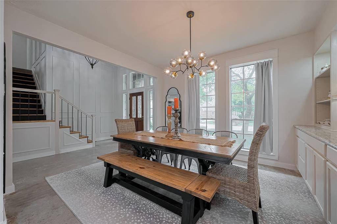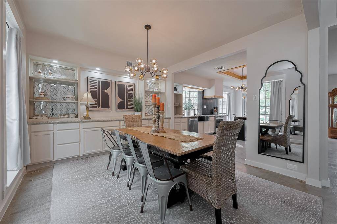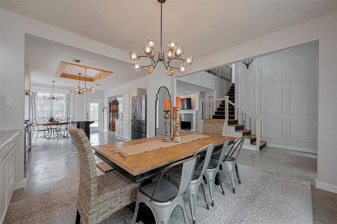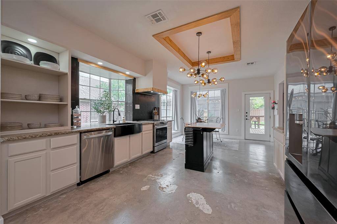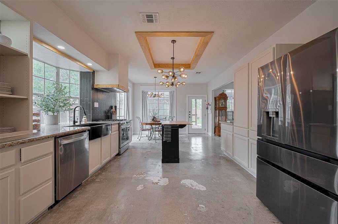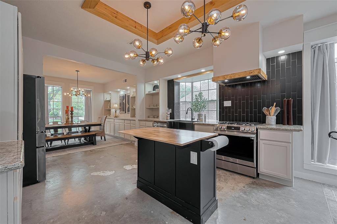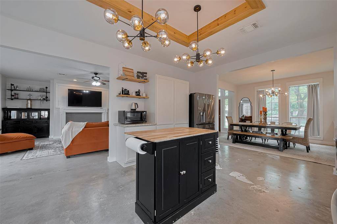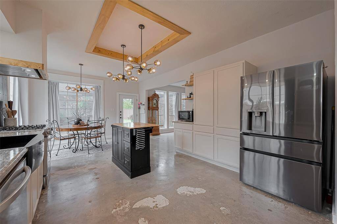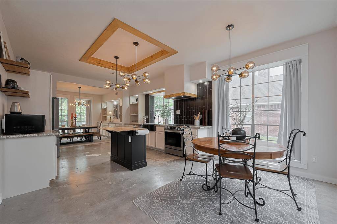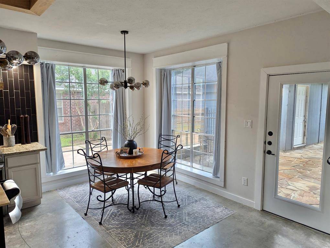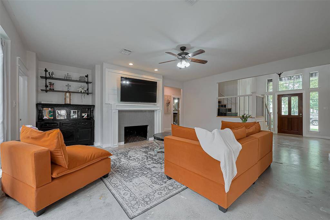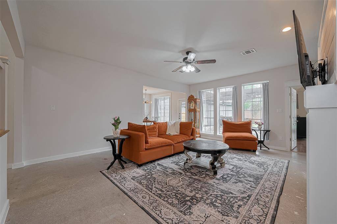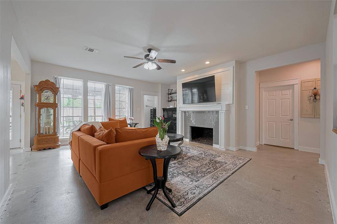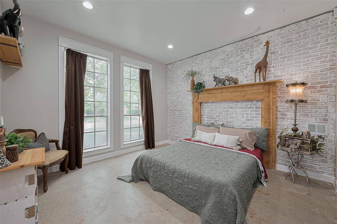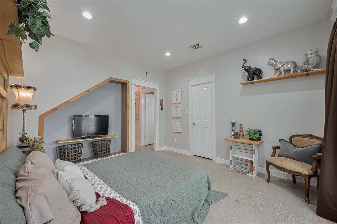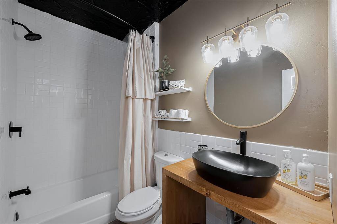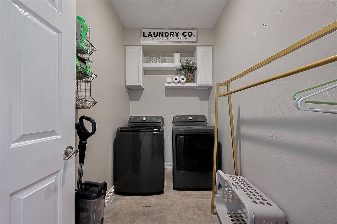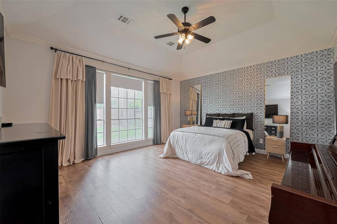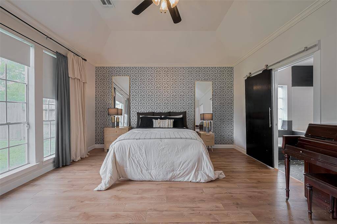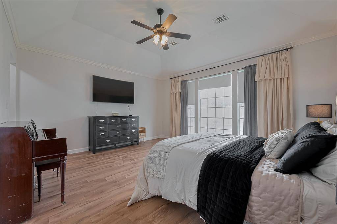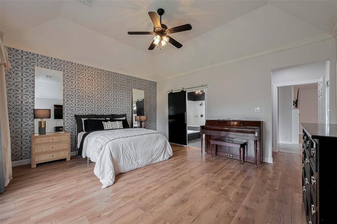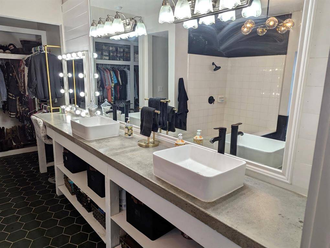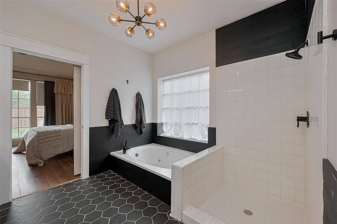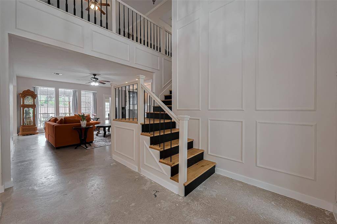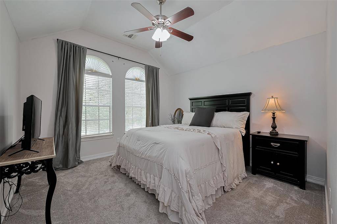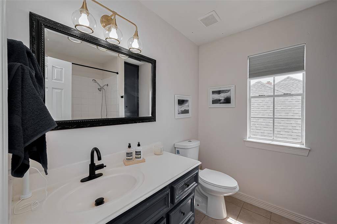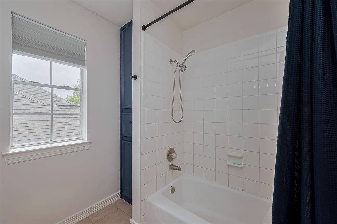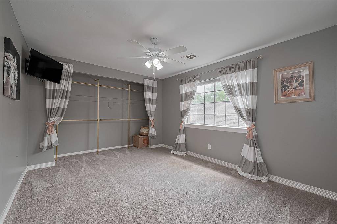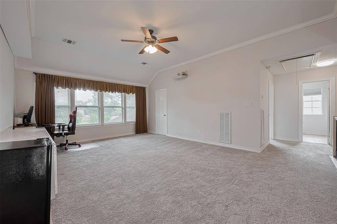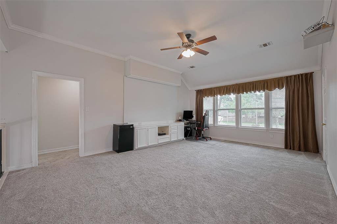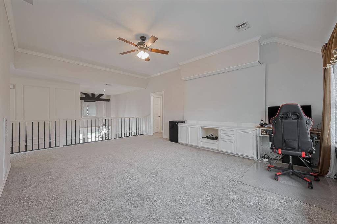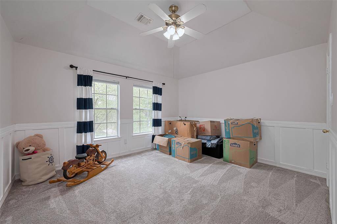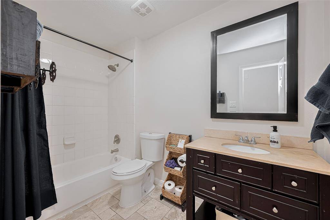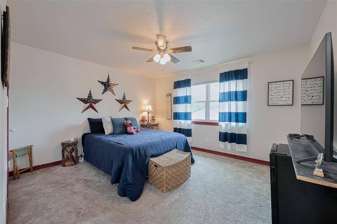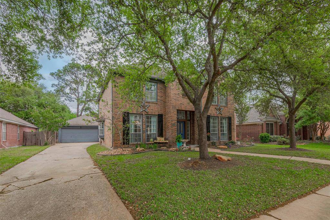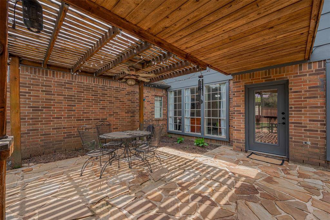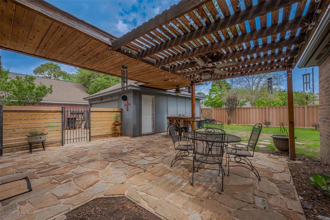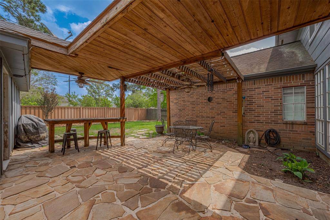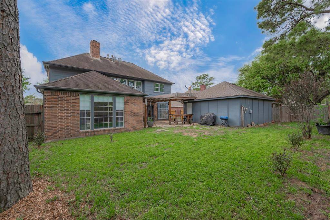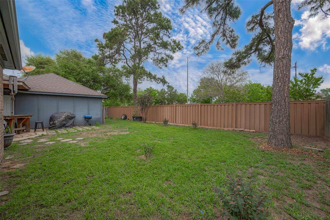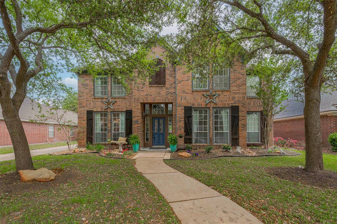15610 Township Glen Lane, Houston, Texas 77433
$529,000
6 Beds
4 Full Baths
Single-Family
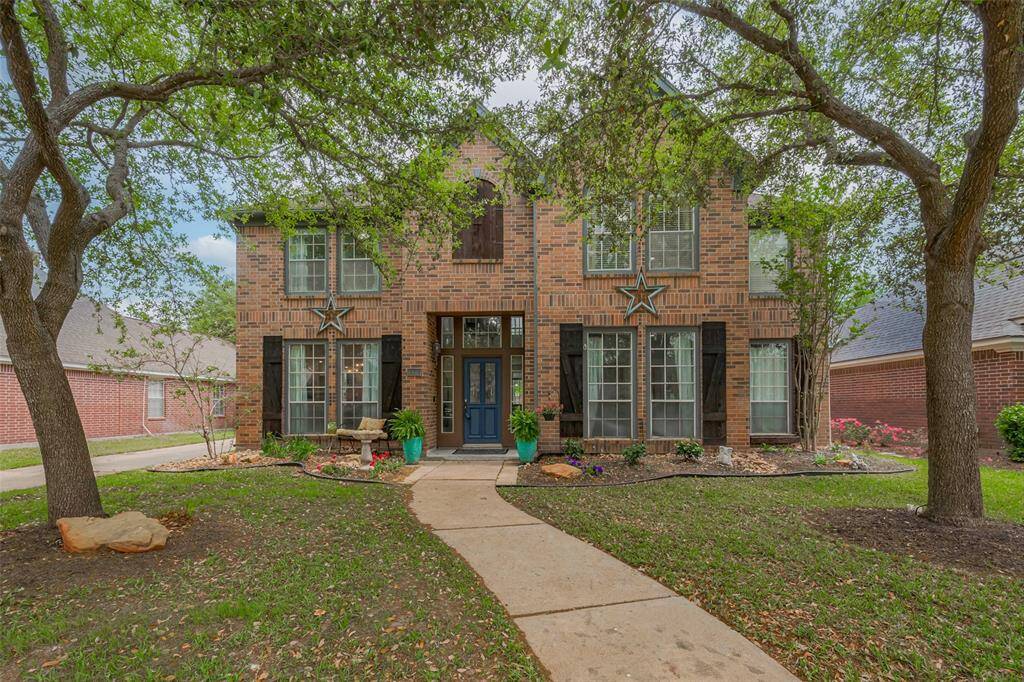

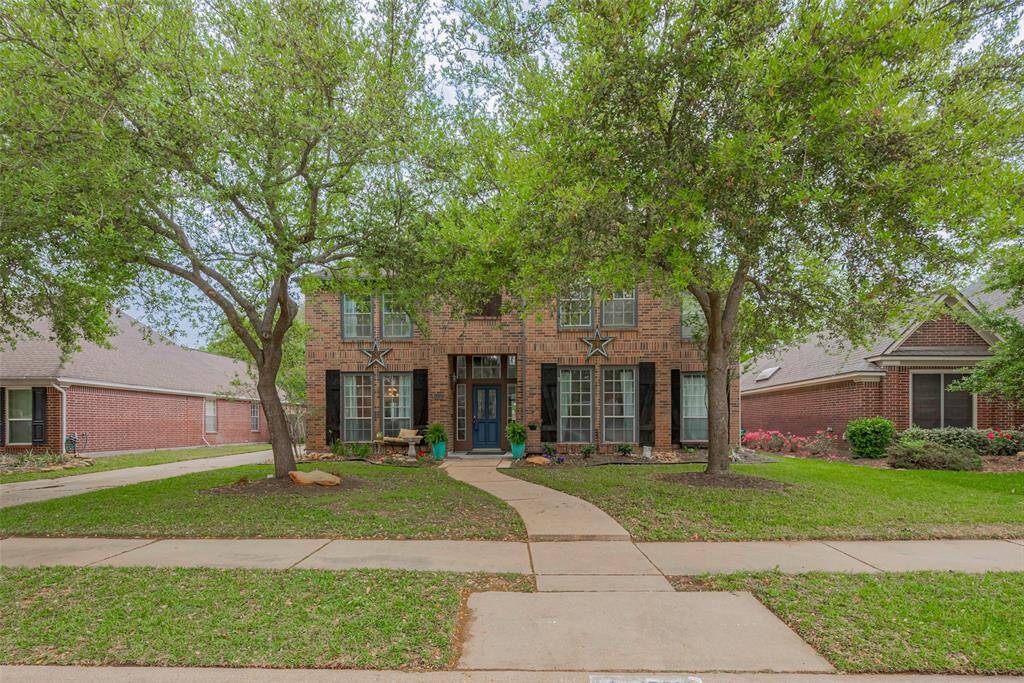
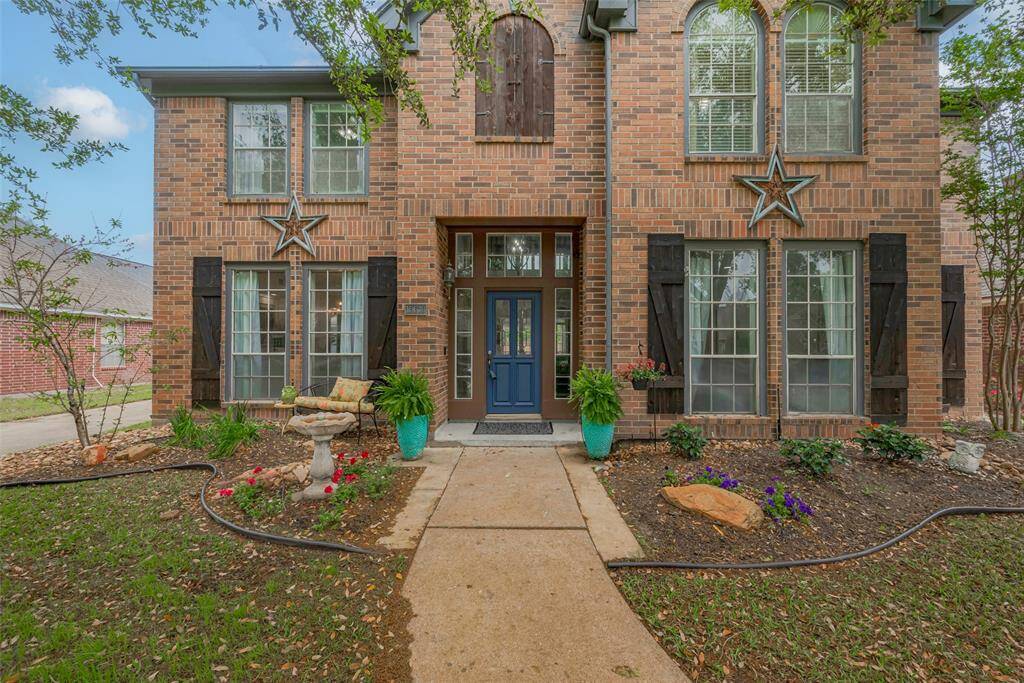
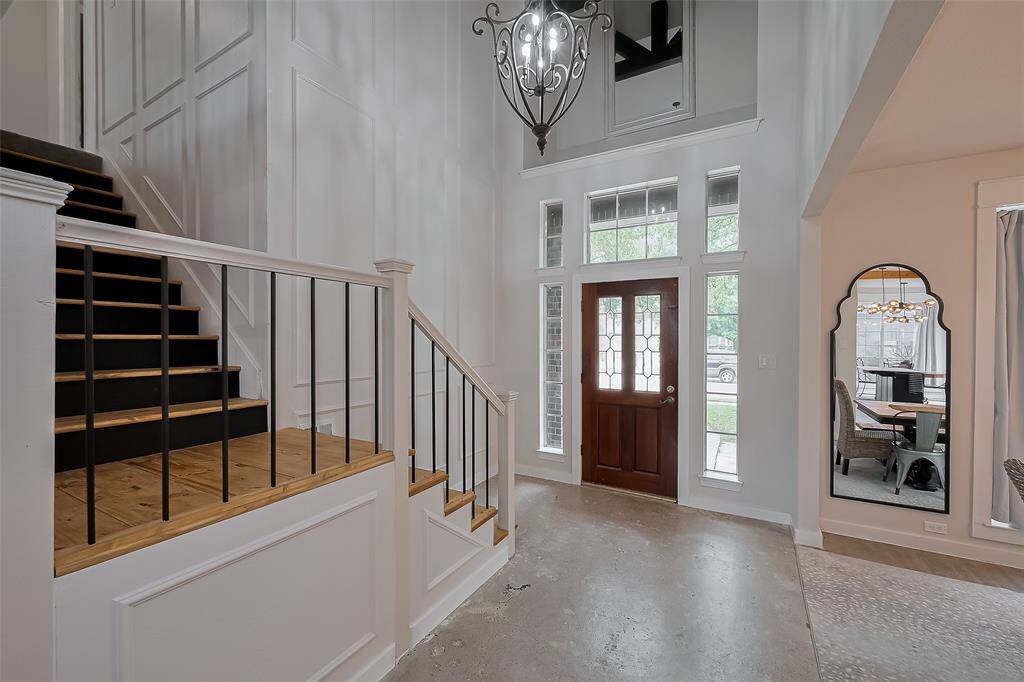
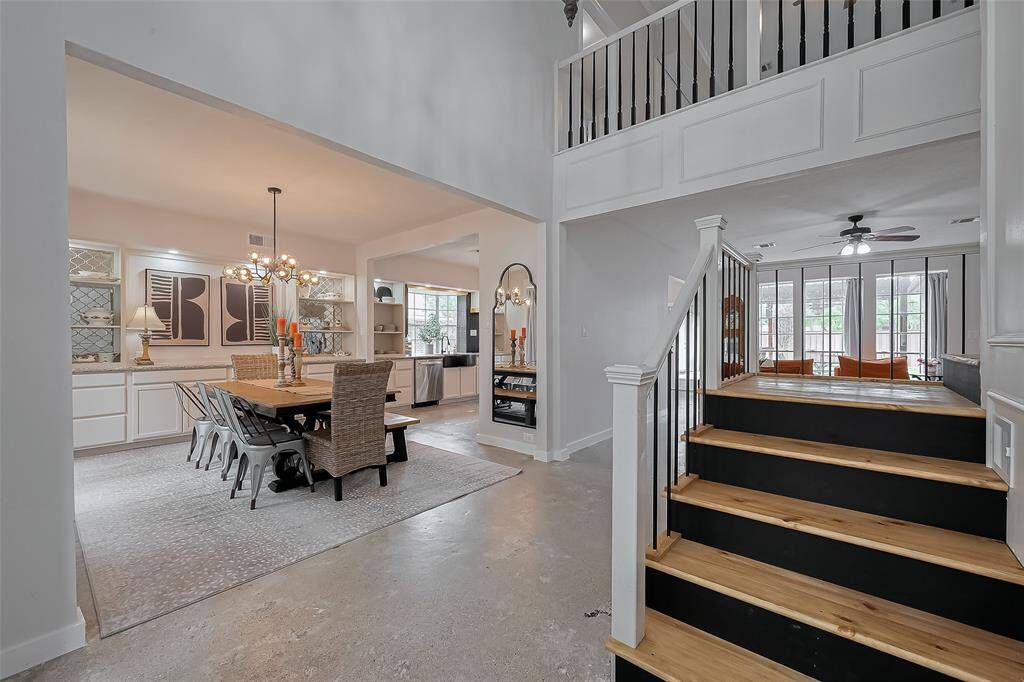
Request More Information
About 15610 Township Glen Lane
***REMARKABLE HOME*** Spacious 2-story, 6-bdrm, 4-bath layout, includes 2 bdrms & 2 full baths on 1st flr. Ideal for multigenerational family. Home boasts modern updates, including polished concrete floors, a gourmet island kitchen, & versatile gameroom. Formal dining w/ built-in server. Remodeled kitchen w/ granite, gas cooking, convection oven, stainless steel appls, refrigerator. Family rm w/ gas fireplace. 1st flr owner's retreat w/ 2 vessel sinks, makeup area, sep shower & jetted tub. Bdrm 2 could be study/home office. 2nd flr: 4 sizeable bdrms w/ generous closet/storage, 2 full baths, & gameroom. Home is bright w/ lots of natural light. Outdoor space w/ flagstone patio, pergola, & bbq area is perfect for entertaining. Fairfield is a vibrant community w/ excellent amenities & family-friendly atmosphere: 7 pools, fitness center, tennis courts, splash pad, dog park, ETC! Easy access to Hwy 290 & 99 Grand Pkwy. Enjoy nearby shopping, fine dining, CyFair ISD schools, & SO MUCH MORE!
Highlights
15610 Township Glen Lane
$529,000
Single-Family
3,520 Home Sq Ft
Houston 77433
6 Beds
4 Full Baths
8,165 Lot Sq Ft
General Description
Taxes & Fees
Tax ID
116-805-001-0003
Tax Rate
2.2932%
Taxes w/o Exemption/Yr
$10,309 / 2024
Maint Fee
Yes / $955 Annually
Maintenance Includes
Clubhouse, Courtesy Patrol, Recreational Facilities
Room/Lot Size
Living
19.11x16.5
Dining
13.5x11.11
Kitchen
13.8x13.5
Breakfast
13.5x7.9
5th Bed
17.0x15.0
Interior Features
Fireplace
1
Floors
Carpet, Concrete, Laminate, Tile
Countertop
Granite
Heating
Central Gas
Cooling
Central Electric
Connections
Electric Dryer Connections, Gas Dryer Connections, Washer Connections
Bedrooms
1 Bedroom Up, 2 Bedrooms Down, Primary Bed - 1st Floor
Dishwasher
Yes
Range
Yes
Disposal
Yes
Microwave
Yes
Oven
Convection Oven, Gas Oven
Energy Feature
Ceiling Fans, Digital Program Thermostat, Energy Star Appliances, Energy Star/CFL/LED Lights, High-Efficiency HVAC, Insulation - Blown Cellulose, Radiant Attic Barrier
Interior
Fire/Smoke Alarm, Formal Entry/Foyer, High Ceiling, Refrigerator Included, Window Coverings
Loft
Maybe
Exterior Features
Foundation
Slab
Roof
Composition
Exterior Type
Brick, Cement Board, Wood
Water Sewer
Water District
Exterior
Back Yard, Back Yard Fenced, Covered Patio/Deck, Patio/Deck, Sprinkler System, Subdivision Tennis Court
Private Pool
No
Area Pool
Yes
Lot Description
Subdivision Lot
New Construction
No
Front Door
West
Listing Firm
Schools (CYPRES - 13 - Cypress-Fairbanks)
| Name | Grade | Great School Ranking |
|---|---|---|
| Ault Elem | Elementary | 8 of 10 |
| Salyards Middle | Middle | 8 of 10 |
| Bridgeland High | High | None of 10 |
School information is generated by the most current available data we have. However, as school boundary maps can change, and schools can get too crowded (whereby students zoned to a school may not be able to attend in a given year if they are not registered in time), you need to independently verify and confirm enrollment and all related information directly with the school.

