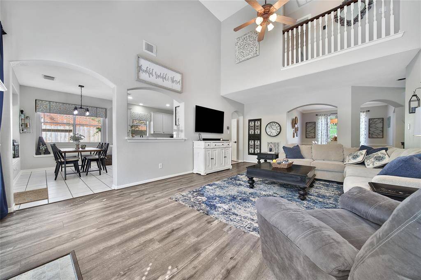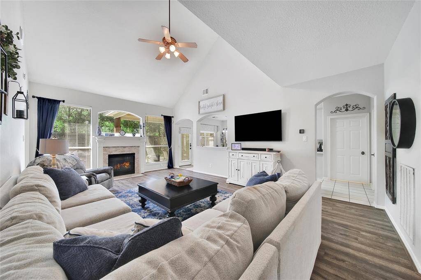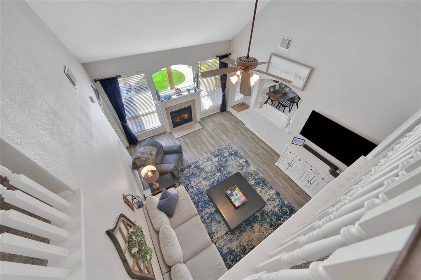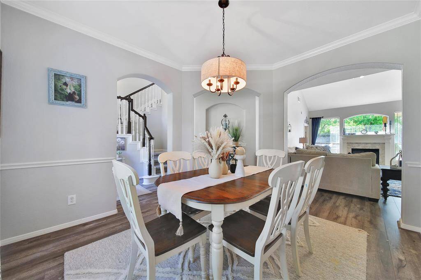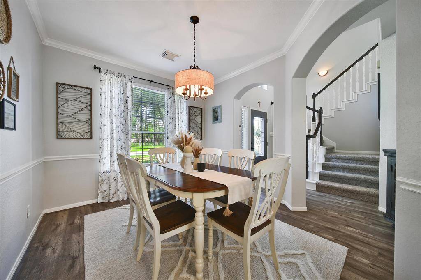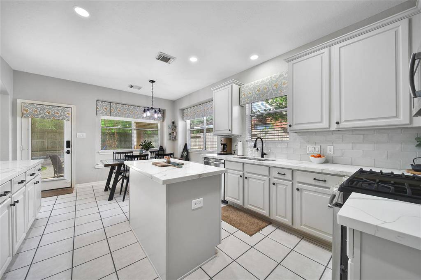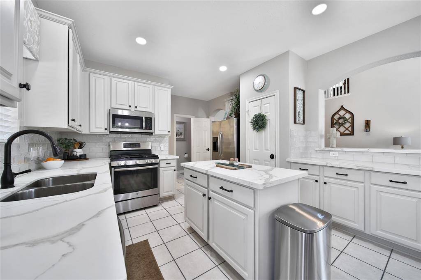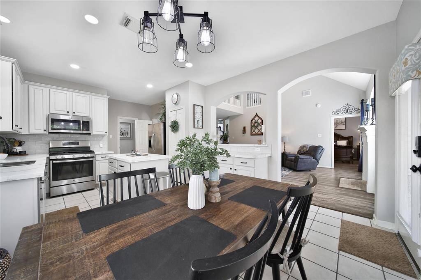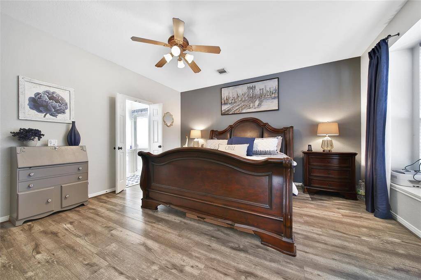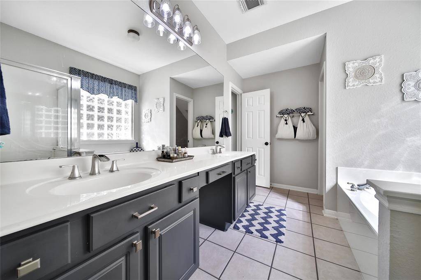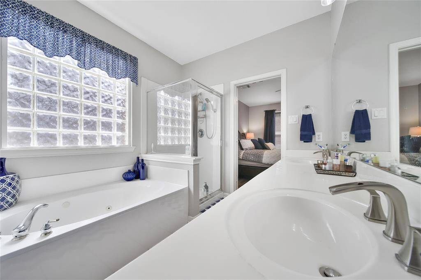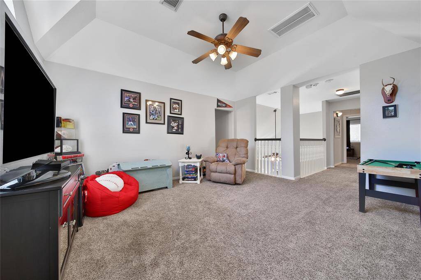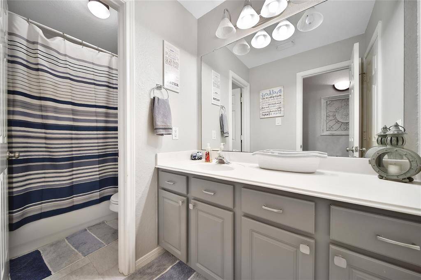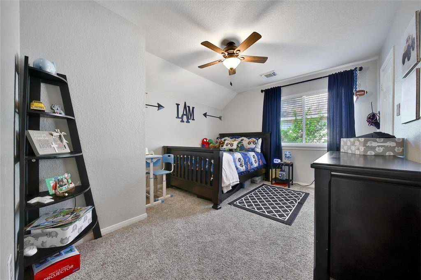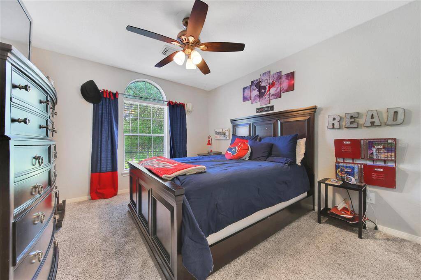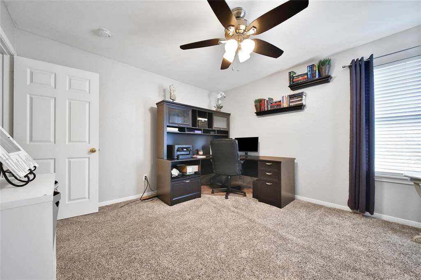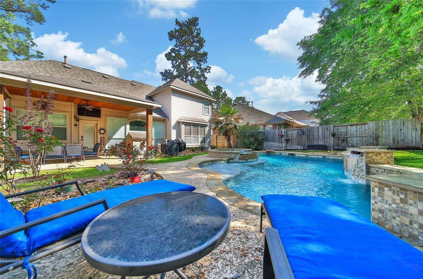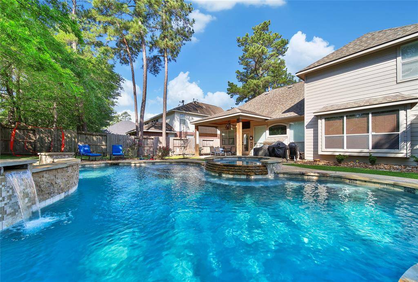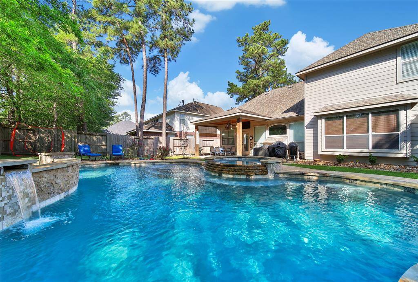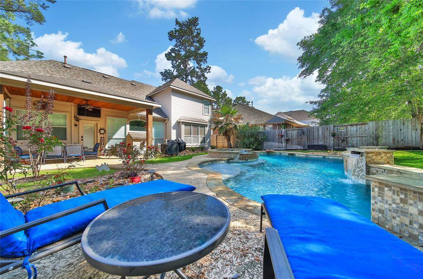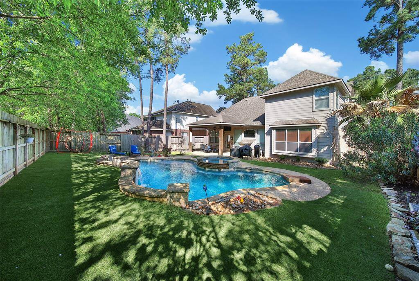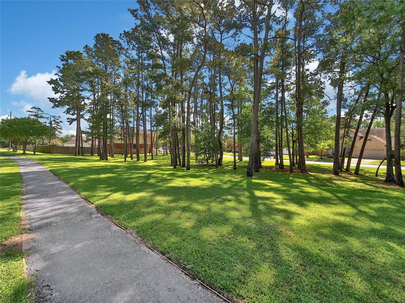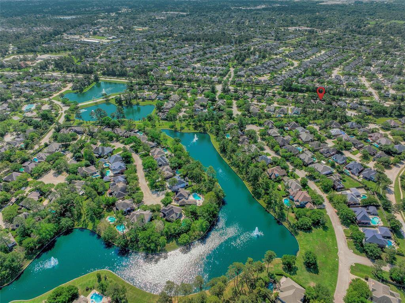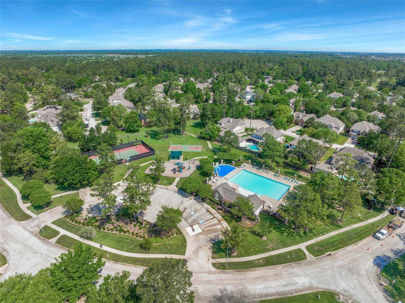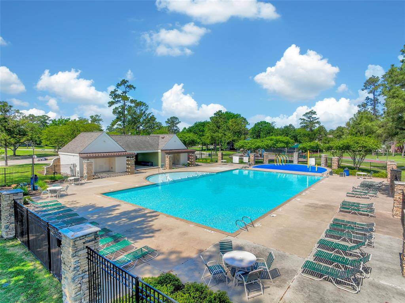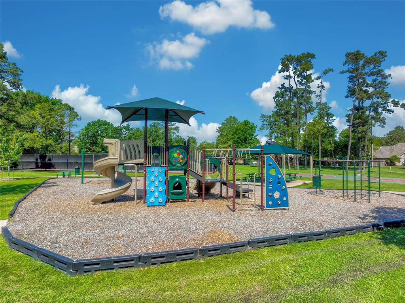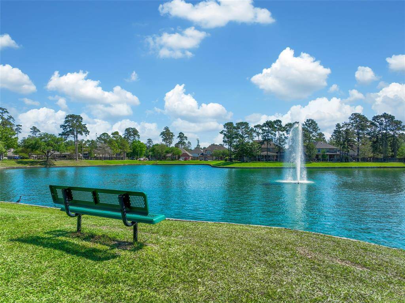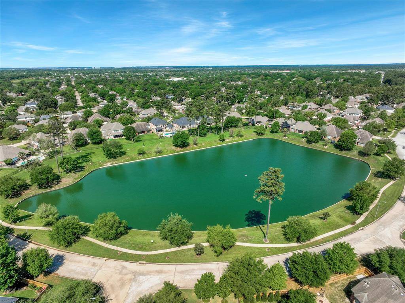15811 Chapel Lake Drive, Houston, Texas 77429
$450,000
4 Beds
2 Full / 1 Half Baths
Single-Family
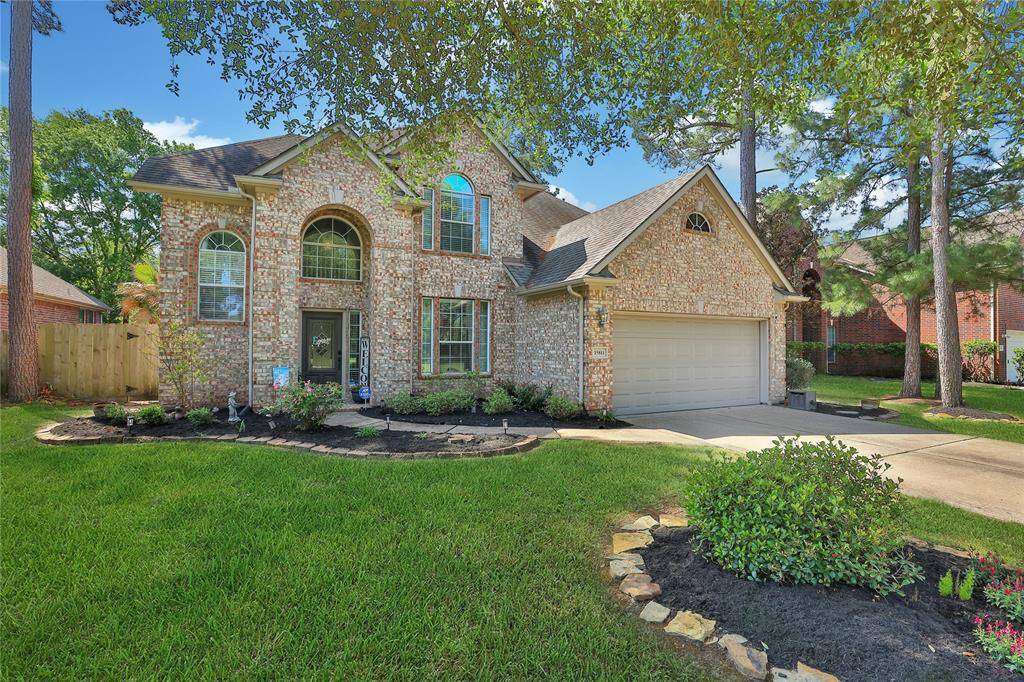

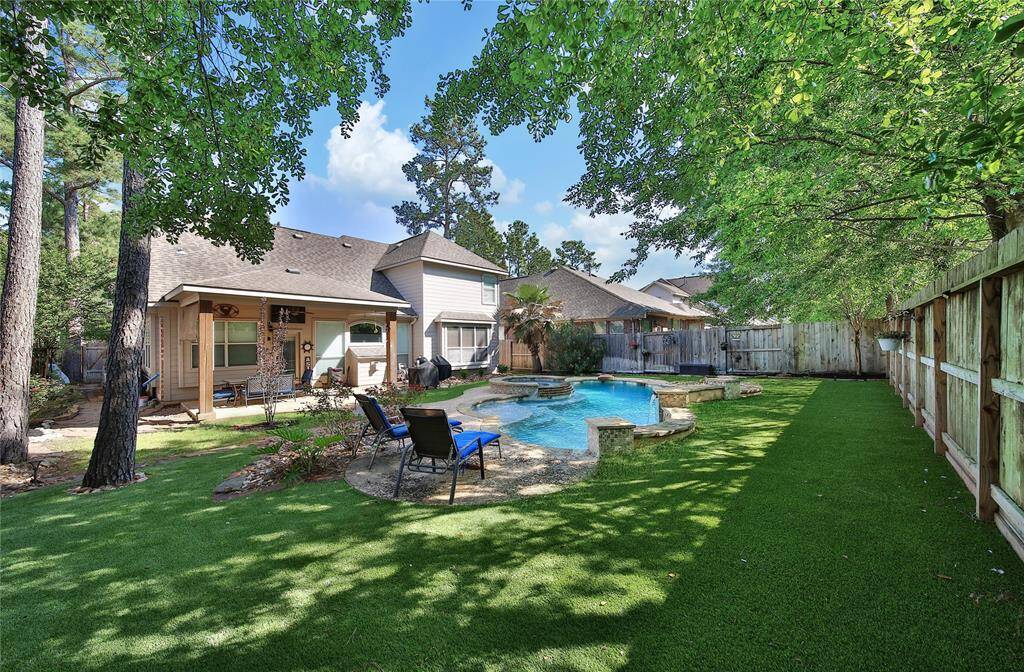
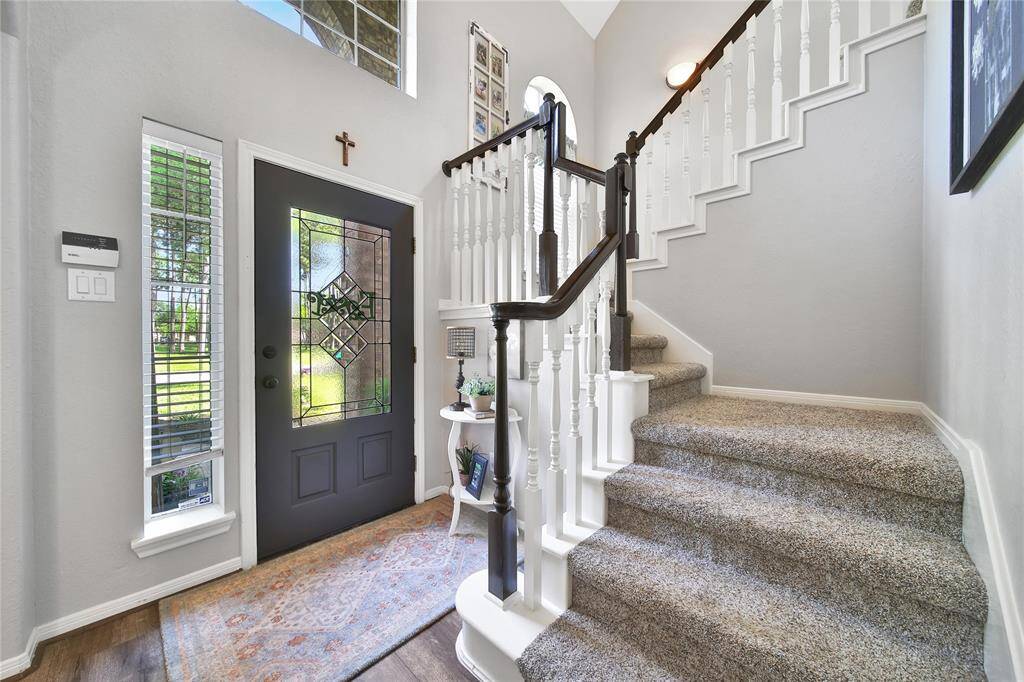
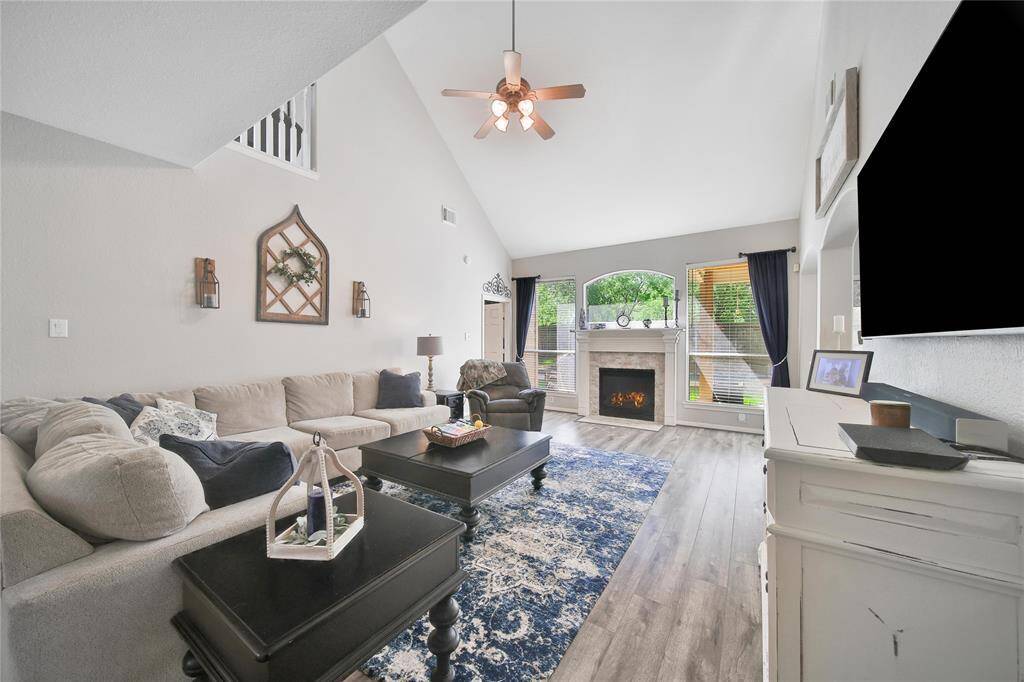
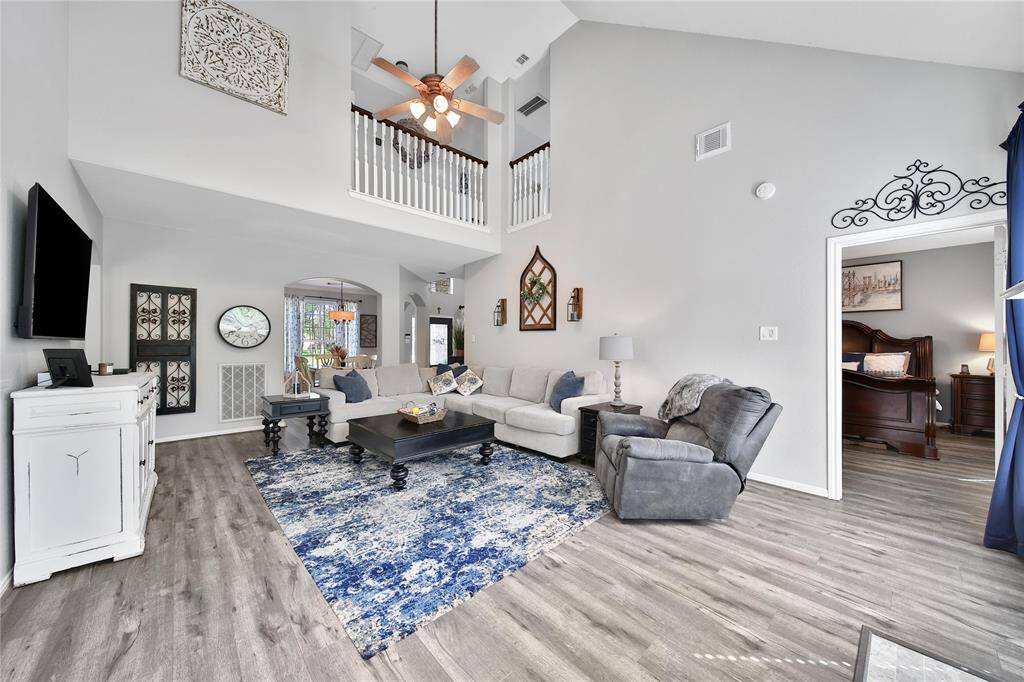
Request More Information
About 15811 Chapel Lake Drive
AN ABSOLUTE MUST SEE! LOADED WITH TOO MANY UPDATES TO LIST! Breathtaking Backyard Oasis – 18K Gallon Sparkling Pool & Spa, Low Maintenance Pet-Friendly Turf, & 18’ Custom Covered Patio! REMODELED Kitchen (2024): Quartz Counters, Updated Sink/Faucet/Backsplash/Appliances, Painted Cabinetry, & Recessed Lighting! Two Recent A/C Units + Updated Guest Bath, Carpet, Light Fixtures, Fireplace Surround, Cedar Fence, Garage Door & Opener, PLUS MORE! Super Functional Design with Master Down + Three Generously Sized Bedrooms & Gameroom Up! Additional Attic Access with Decking Added in Garage! Special, Unique Lot on Low-Traffic, Private Cul-de-Sac Street! Directly Across from Wooded Greenbelt with Walking Path Leading to One of the Gorgeous Neighborhood Ponds & Park, Tennis Courts, & Neighborhood Pool! Desirable CFISD Schools + Close Proximity to Endless, Popular Shopping & Restaurants – PLUS Hwy 249, 290, & the Grand Parkway! SUPER PAMPERED – MUST SEE!
Highlights
15811 Chapel Lake Drive
$450,000
Single-Family
2,449 Home Sq Ft
Houston 77429
4 Beds
2 Full / 1 Half Baths
8,125 Lot Sq Ft
General Description
Taxes & Fees
Tax ID
120-804-002-0010
Tax Rate
2.4432%
Taxes w/o Exemption/Yr
$8,065 / 2024
Maint Fee
Yes / $1,094 Annually
Maintenance Includes
Grounds, Recreational Facilities
Room/Lot Size
Living
15x22
Dining
11x12
Breakfast
8x14
1st Bed
15x15
2nd Bed
11x13
3rd Bed
12x13
4th Bed
12x12
Interior Features
Fireplace
1
Floors
Carpet, Laminate, Tile
Countertop
Quartz
Heating
Central Gas
Cooling
Central Electric
Connections
Electric Dryer Connections, Washer Connections
Bedrooms
1 Bedroom Up, Primary Bed - 1st Floor
Dishwasher
Yes
Range
Yes
Disposal
Yes
Microwave
Yes
Oven
Freestanding Oven, Gas Oven
Energy Feature
Attic Vents, Ceiling Fans, Digital Program Thermostat, High-Efficiency HVAC
Interior
Alarm System - Owned, Crown Molding, Fire/Smoke Alarm, High Ceiling
Loft
Maybe
Exterior Features
Foundation
Slab
Roof
Composition
Exterior Type
Brick, Cement Board
Water Sewer
Public Sewer, Water District
Exterior
Artificial Turf, Back Yard, Back Yard Fenced, Covered Patio/Deck, Sprinkler System, Subdivision Tennis Court
Private Pool
Yes
Area Pool
Yes
Lot Description
Greenbelt, Subdivision Lot, Wooded
New Construction
No
Listing Firm
Schools (CYPRES - 13 - Cypress-Fairbanks)
| Name | Grade | Great School Ranking |
|---|---|---|
| Farney Elem | Elementary | 7 of 10 |
| Goodson Middle | Middle | 8 of 10 |
| Cypress Woods High | High | 9 of 10 |
School information is generated by the most current available data we have. However, as school boundary maps can change, and schools can get too crowded (whereby students zoned to a school may not be able to attend in a given year if they are not registered in time), you need to independently verify and confirm enrollment and all related information directly with the school.

