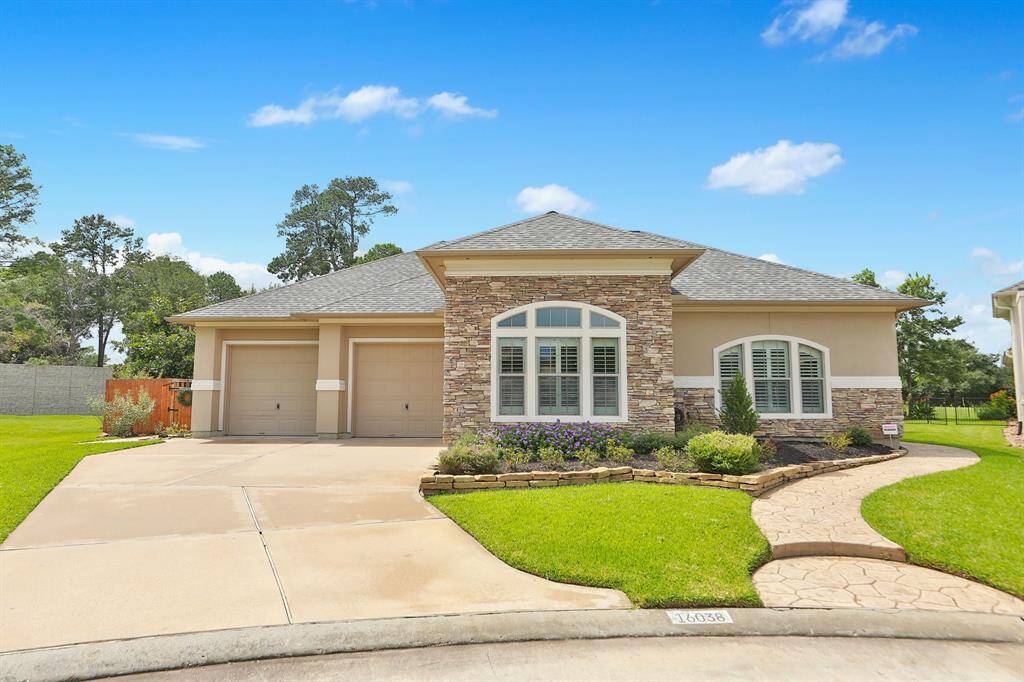
Gorgeous custom 1-story home boasts 3 spacious bedrooms, 2.5 baths, a home office, and a flex room
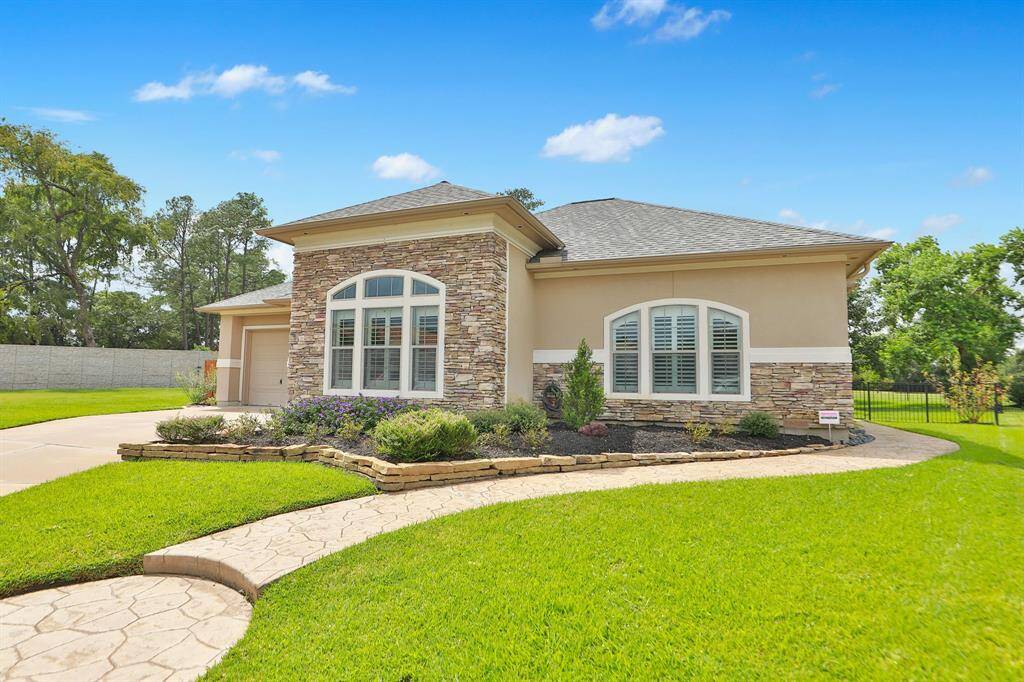
Great location at the end of a cul de sac
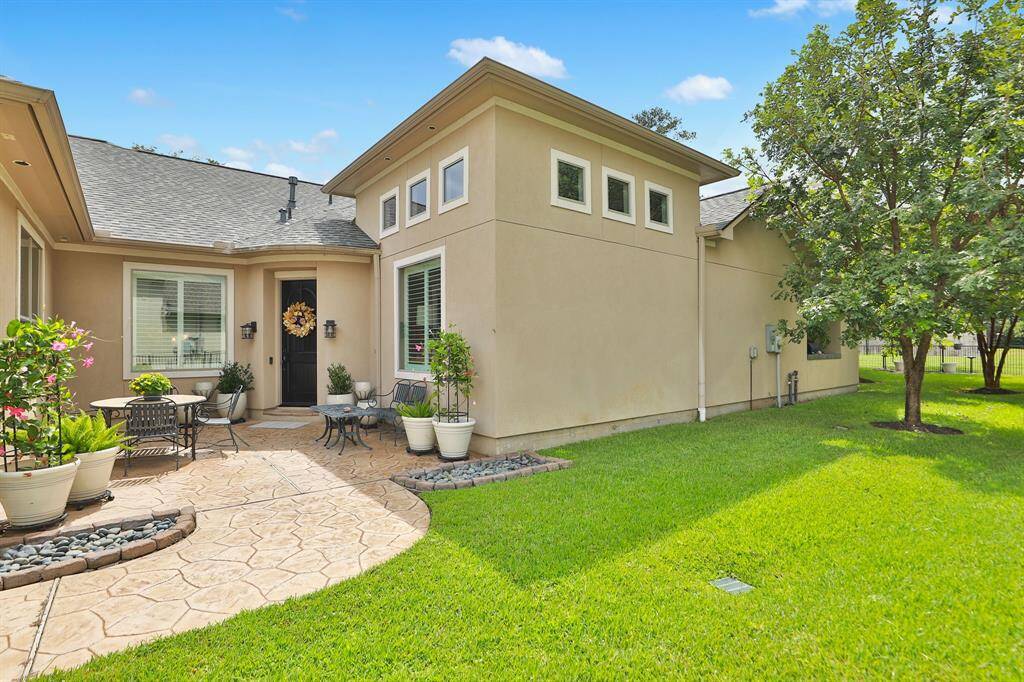
Front door is located on the right side of the house. Lovely courtyard entry
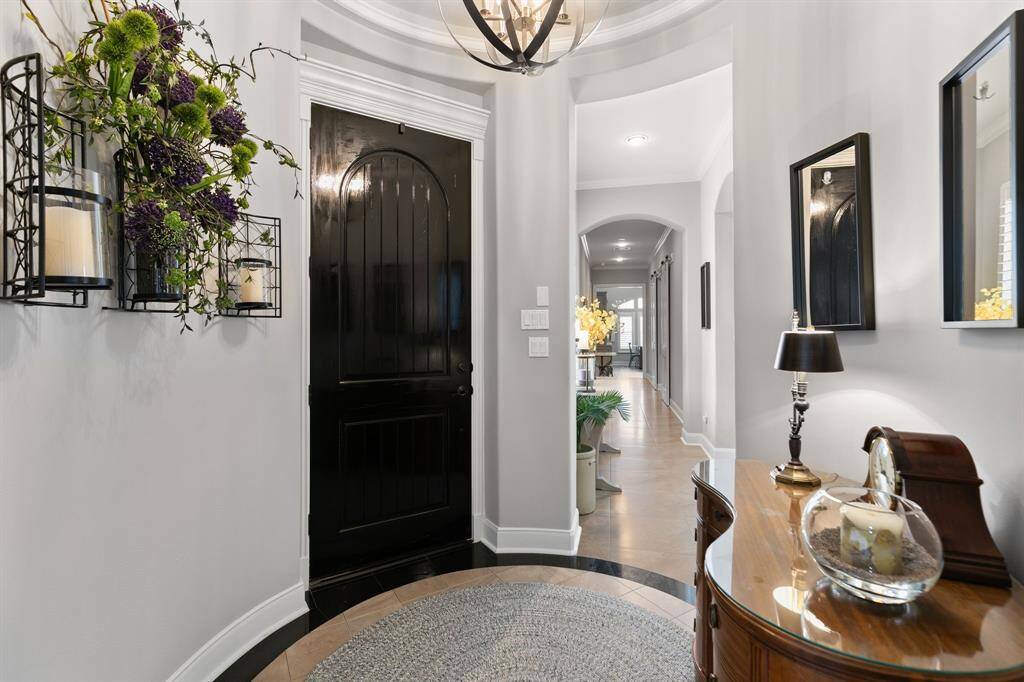
Elegant entry sets the tone for this exquisite home with so may custom details.

Spacious formal dining room has tile floors, high ceiling double crown molding and chair rail.
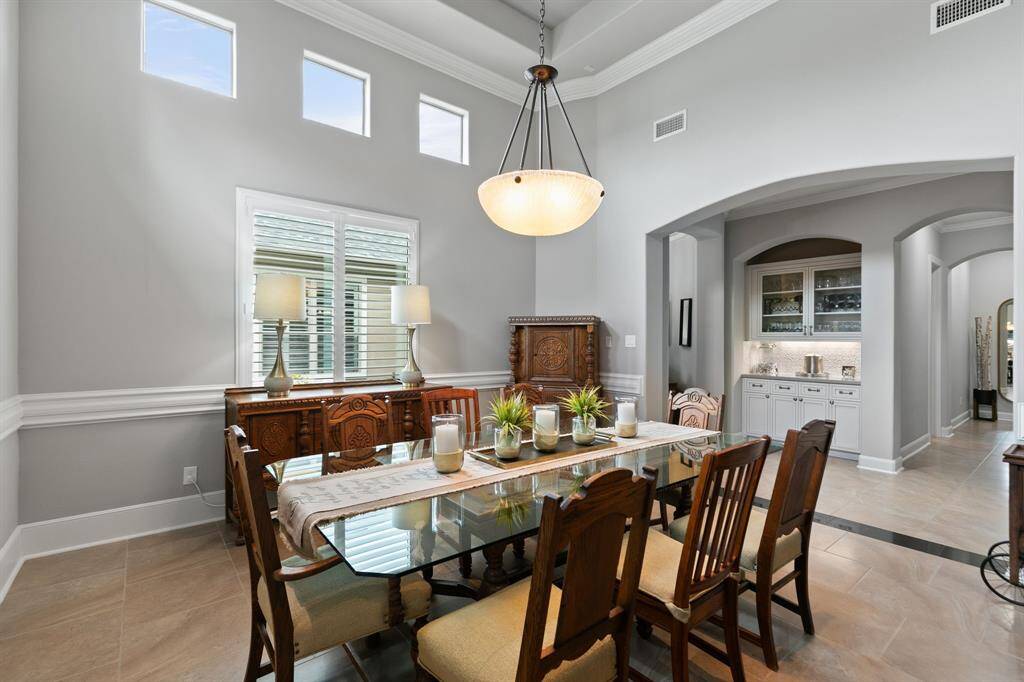
Breathtaking ceiling and custom features in the dining room
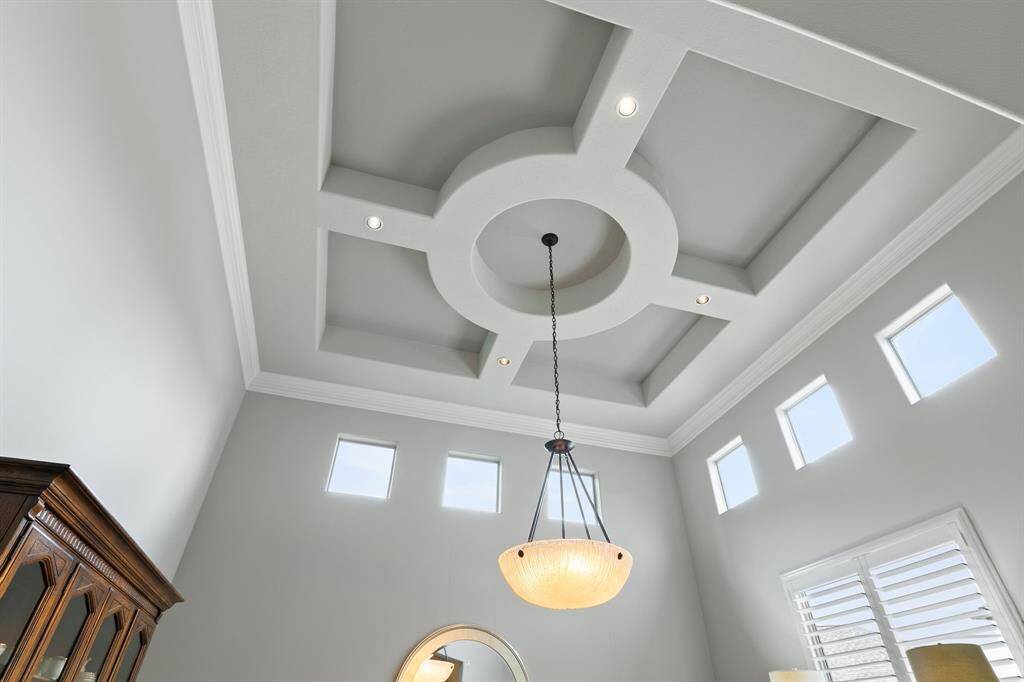
The bar/grotto is across the hall from the dining room. Beautiful plantation shutters throughout the house
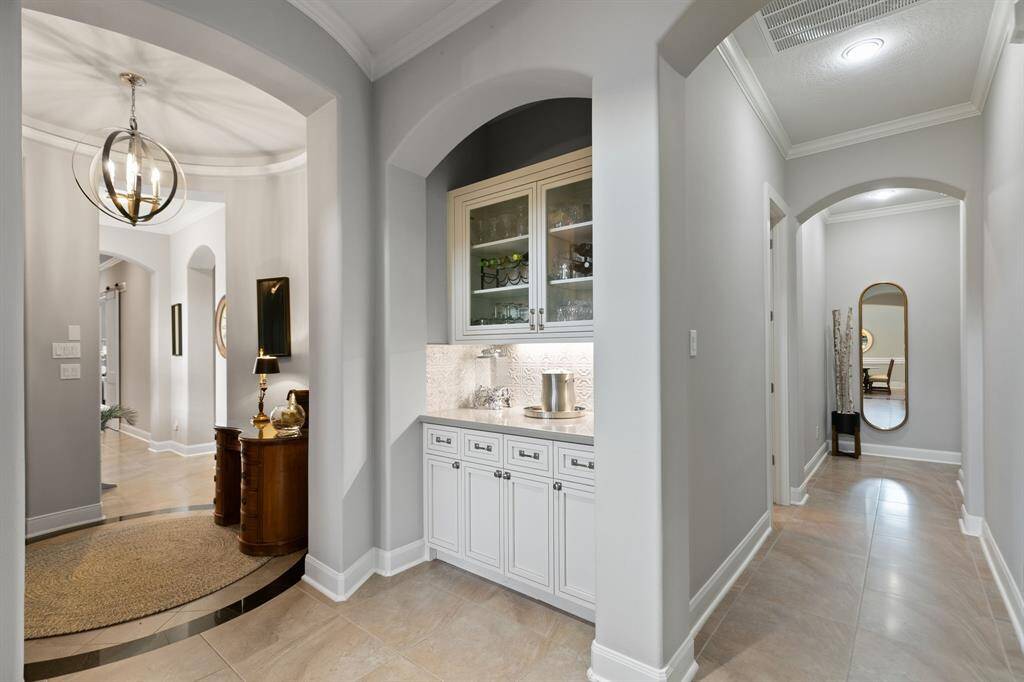
Entry on the left, grotto , hallway to primary bedroom
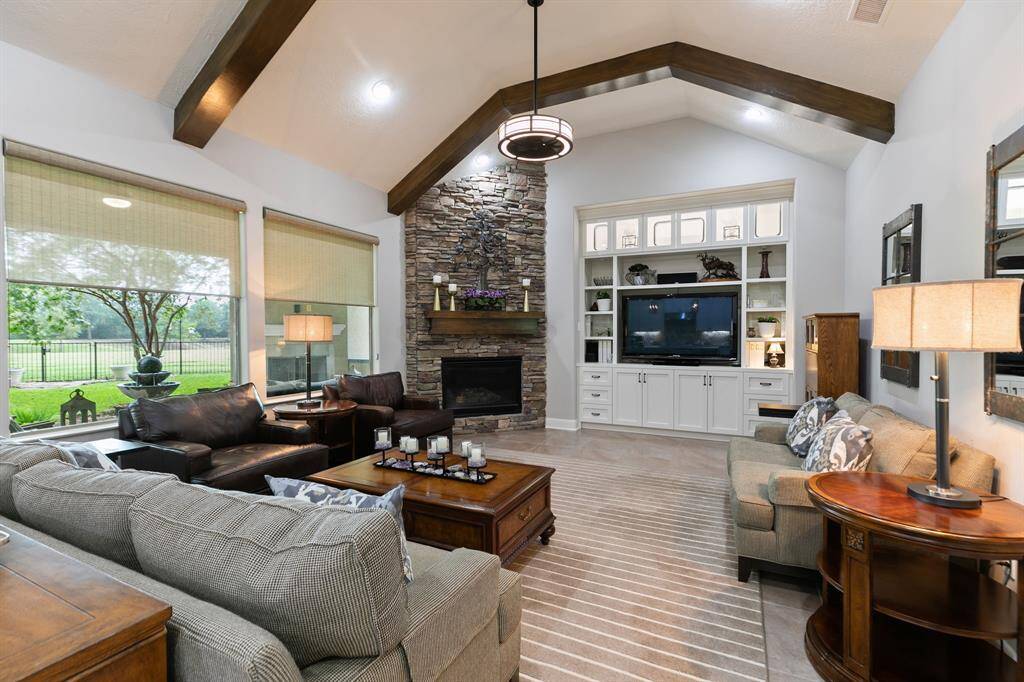
Arched entry into the family room, kitchen and breakfast room.
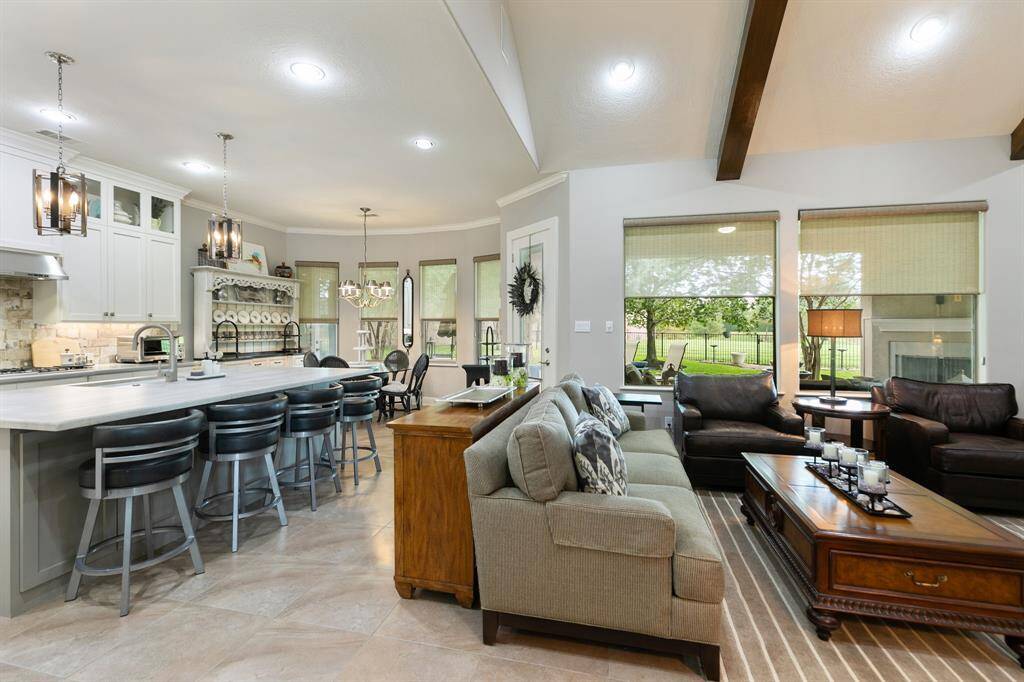
Gorgeous and comfortable family room has beautiful built-ins, Stone fireplace with gas logs and a wall of windows with a view of the yard. Fabulous beamed ceiling
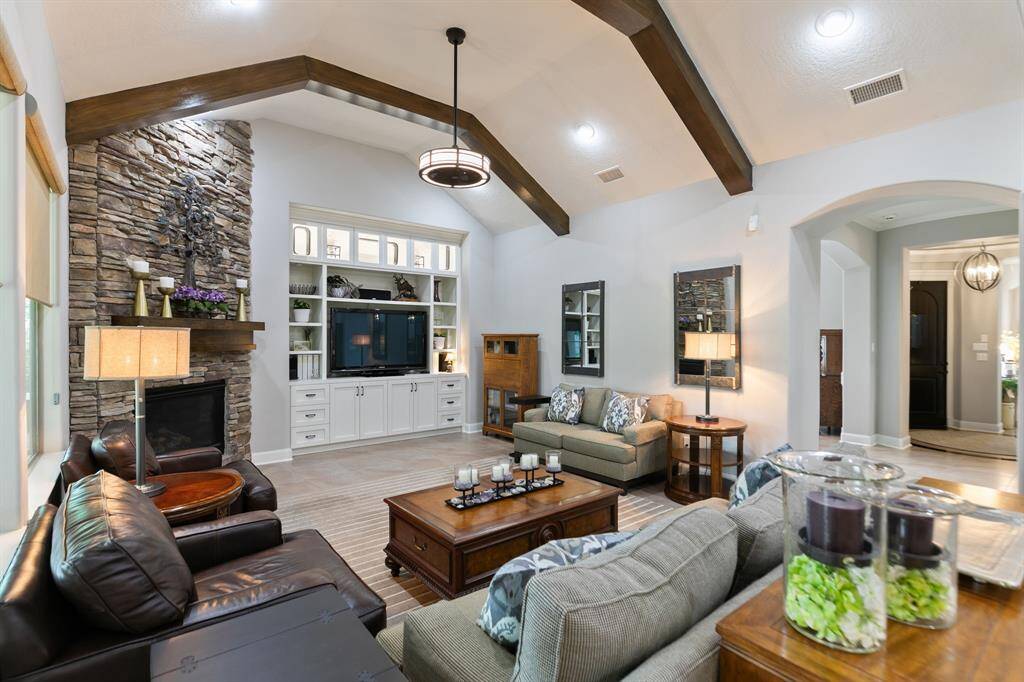
Fabulous open floor plan
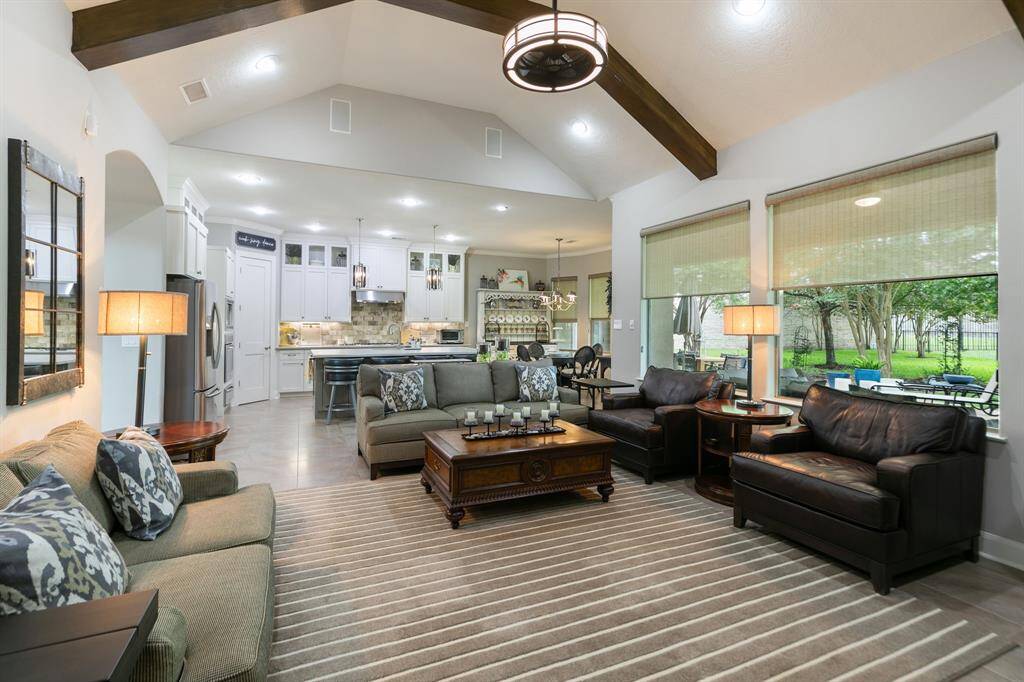
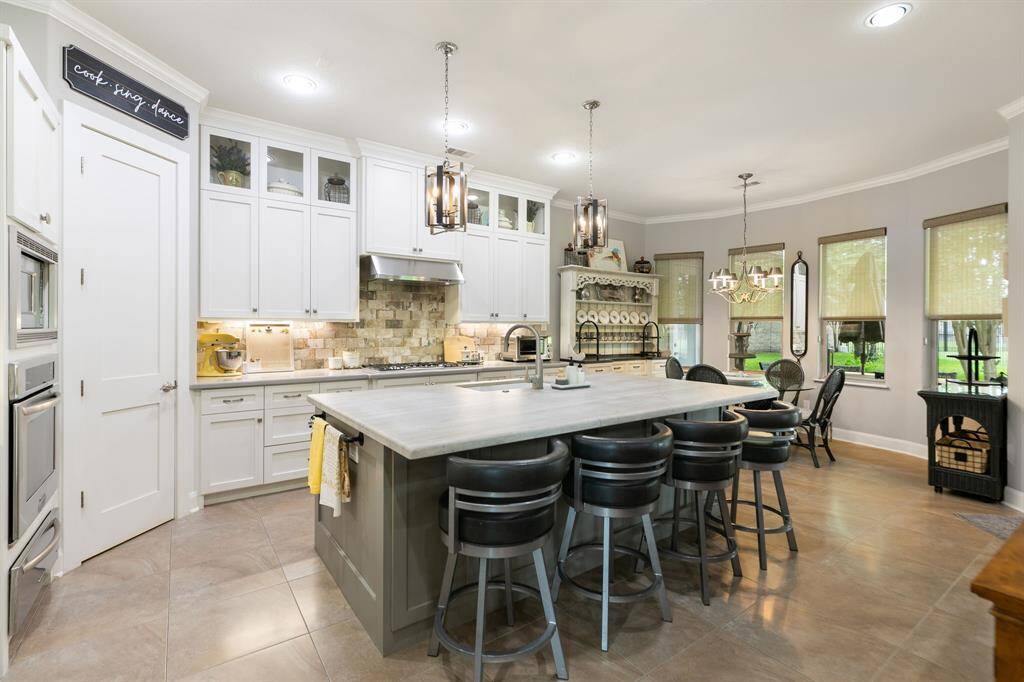
Amazing kitchen with custom designed soft close drawers and cabinets. 5 burner gas range, single electric oven, warming drawer, microwave and dishwasher.granire topped island has plenty of under island storage.
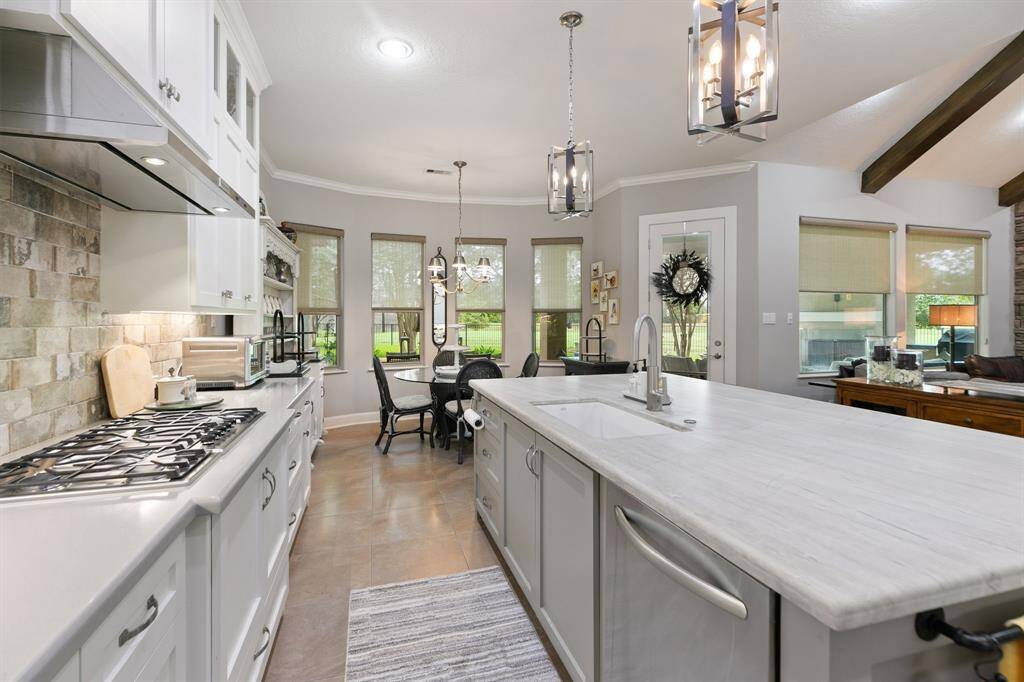
Granite topped island and quartz on other surfaces
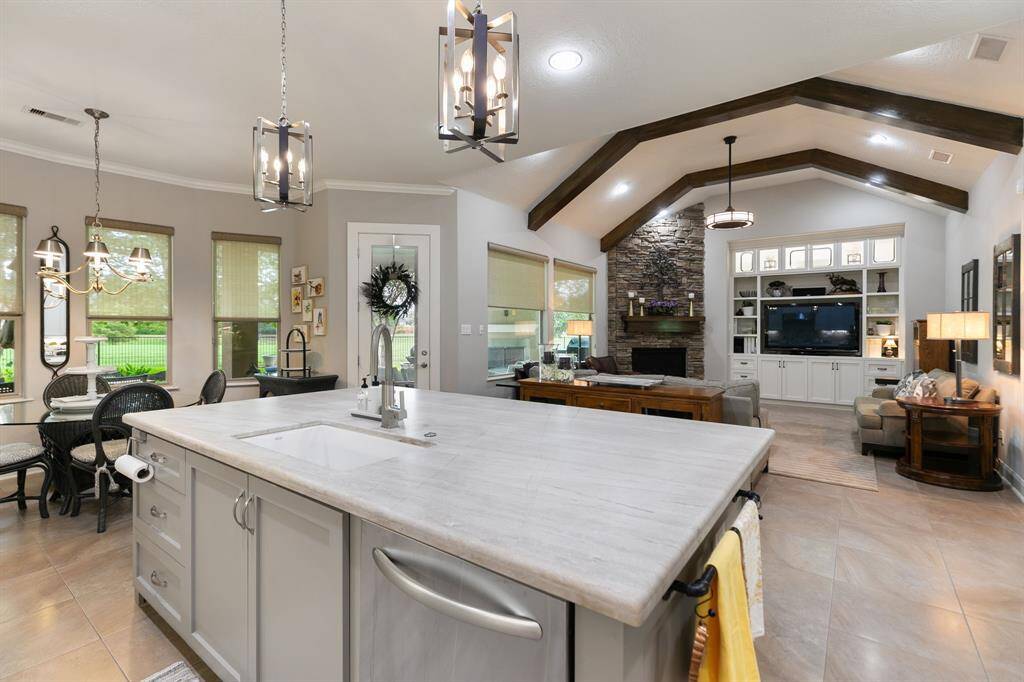
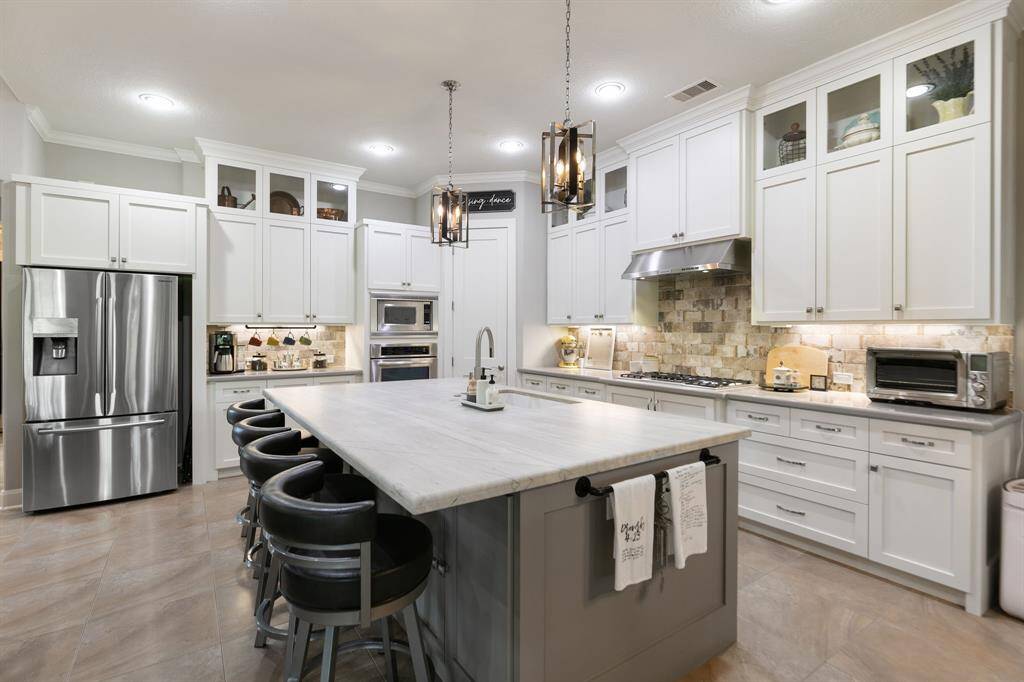
Plenty of space for everyone to gather in this kitchen!

Spacious breakfast room with a view
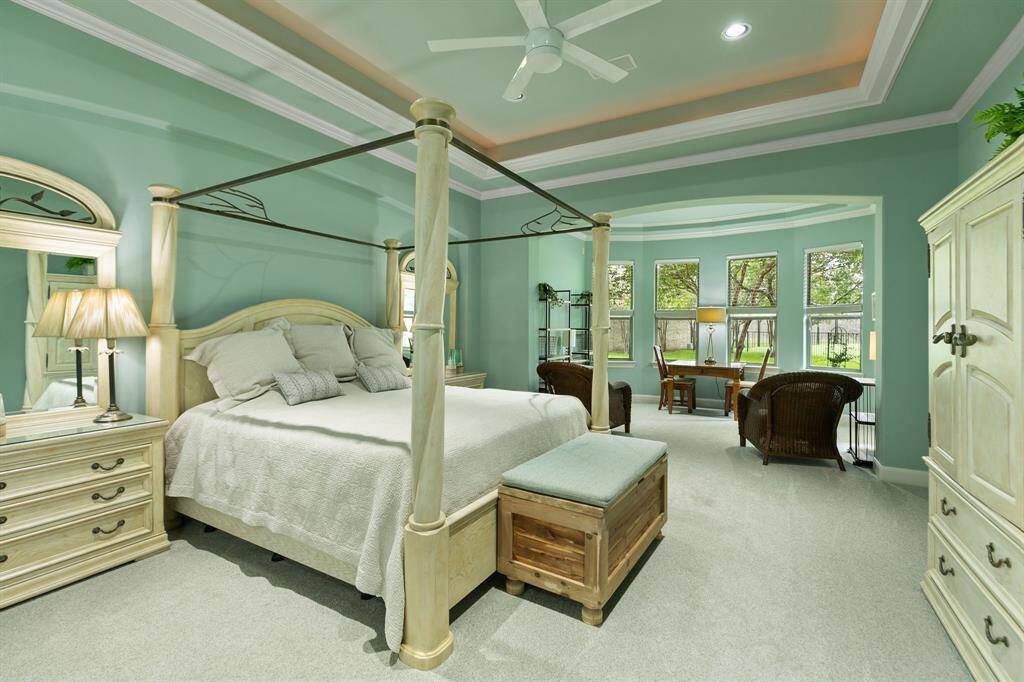
Primary bedroom is enormous. It includes a great sitting area as well. Beautiful detailed tray ceiling with crown molding and accent lighting
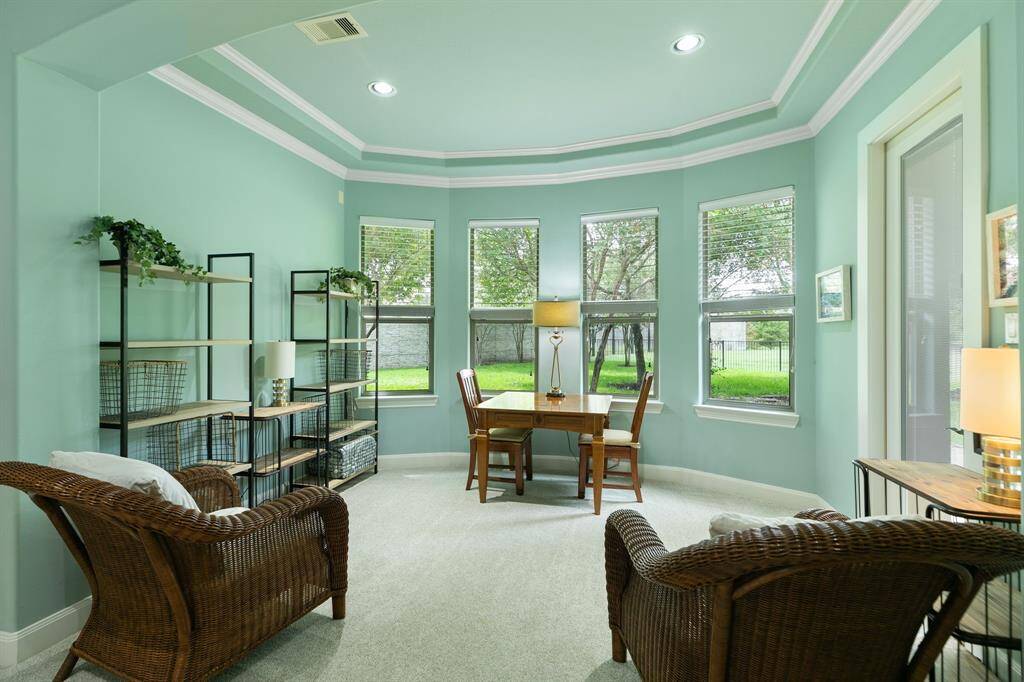
Relax in the primary suite and enjoy the view
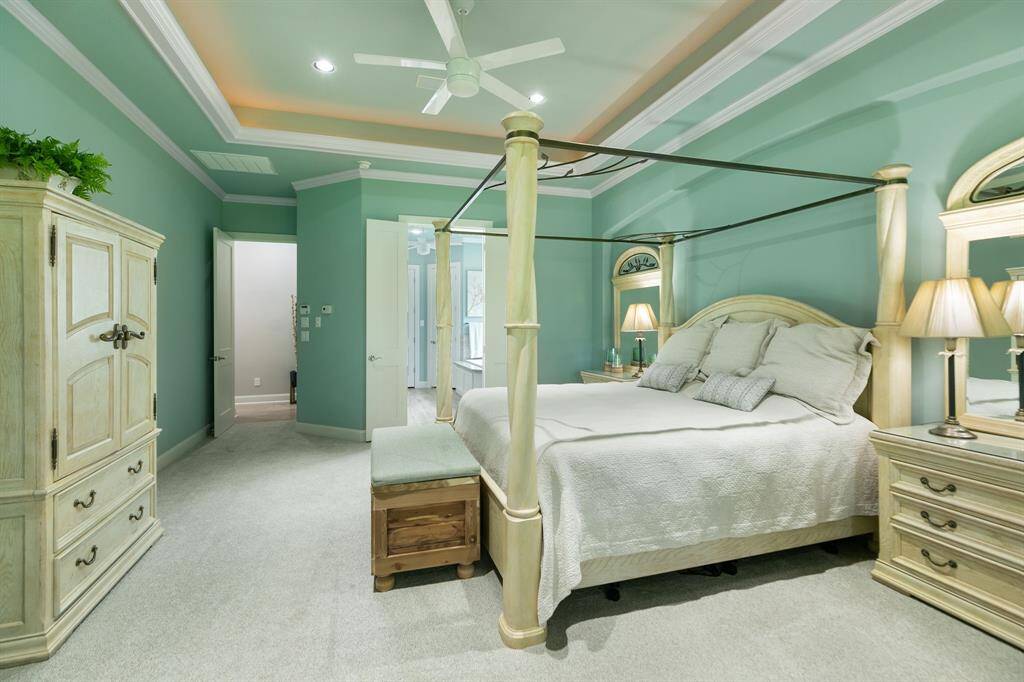
Primary suite includes a luxurious bathroom
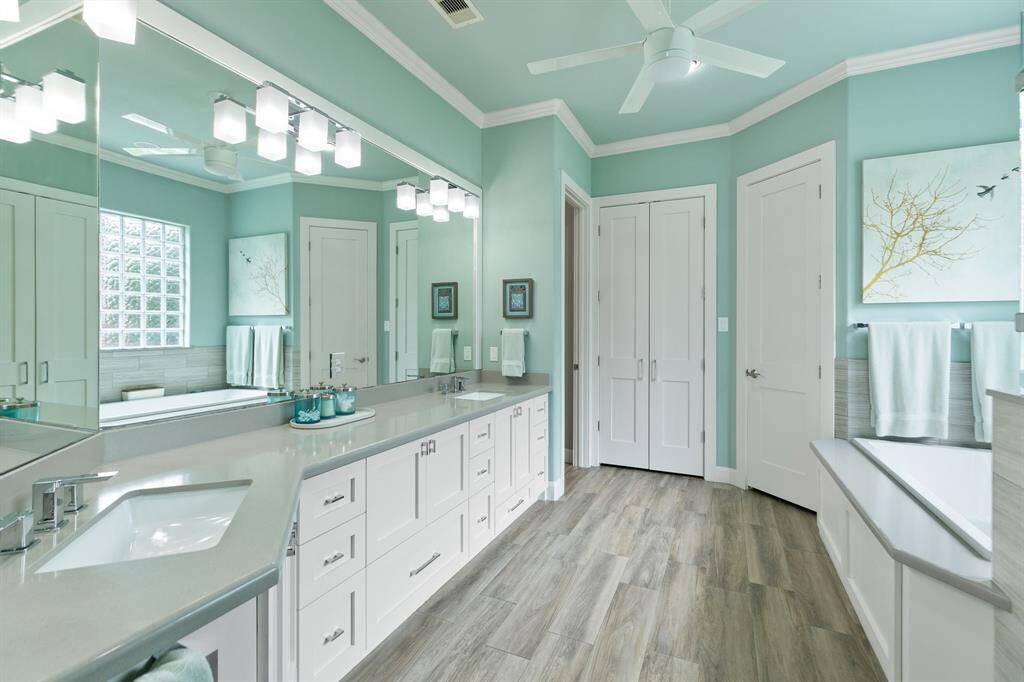
Double sinks, soaking tub, separate shower and a huge custom designed closet with center island
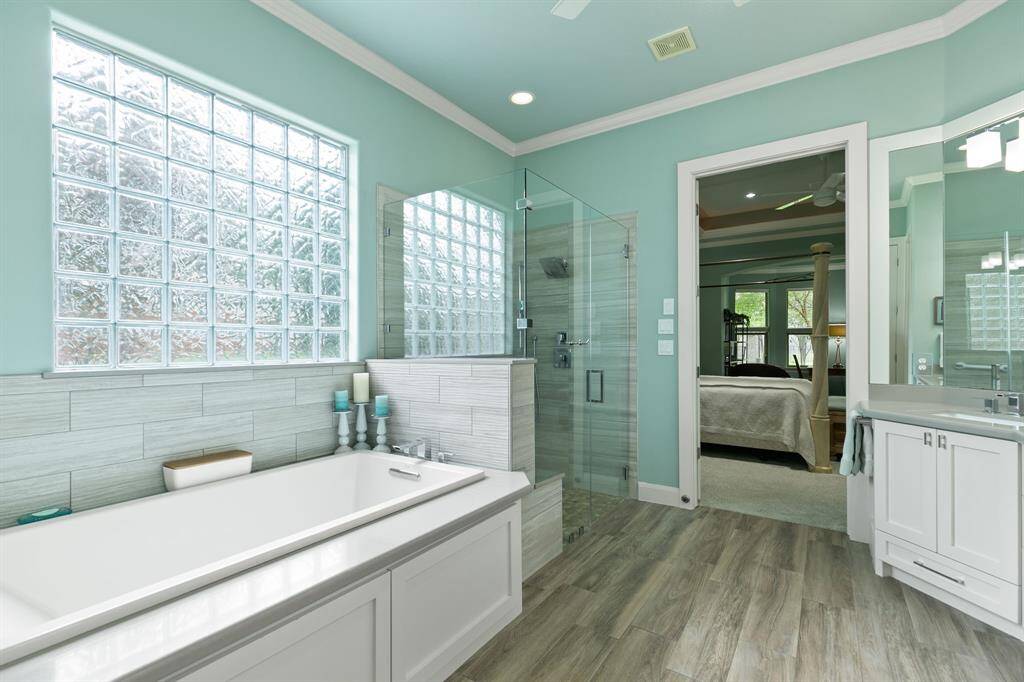
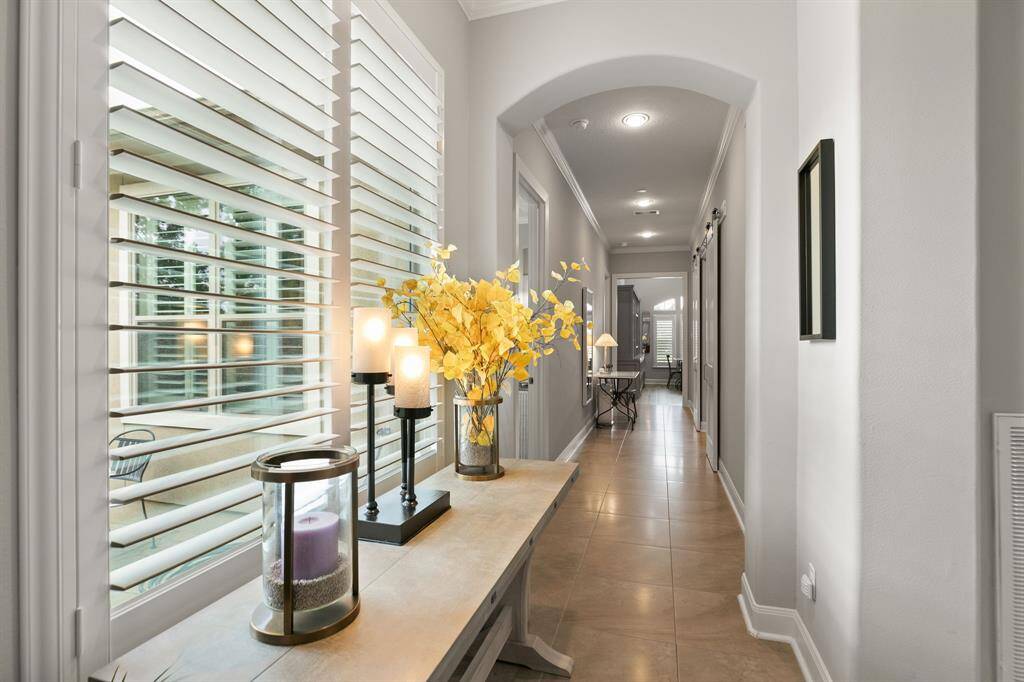
Back to the main entrance is a hallway leading to the other wing
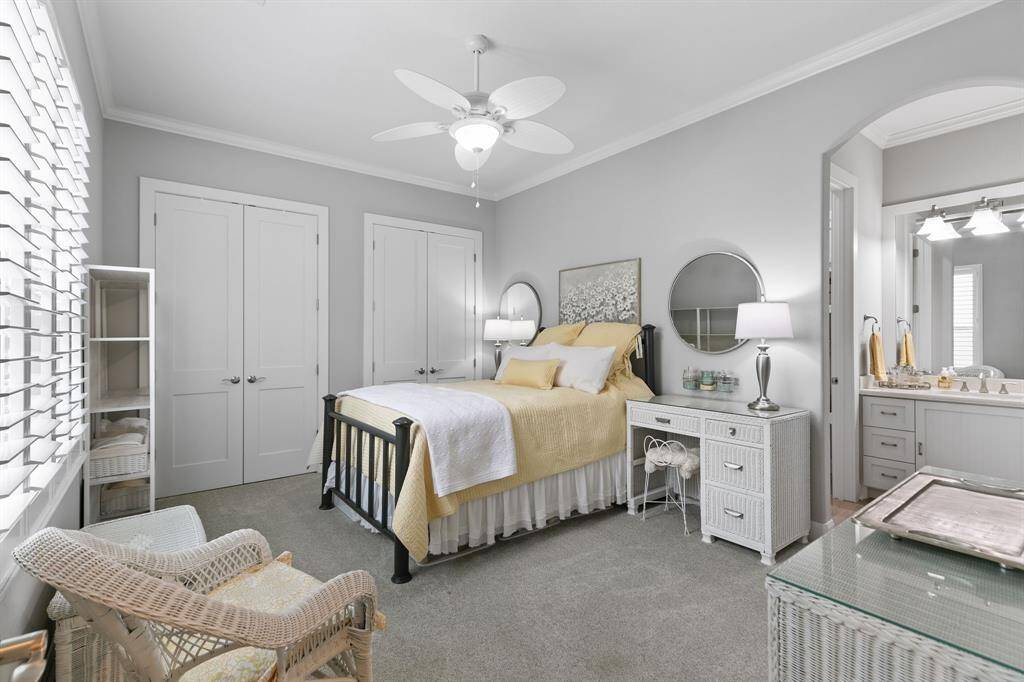
Lovely large secondary bedroom with a large closet and shared jack and Jill bath with each bedroom has their own sink and vanity area
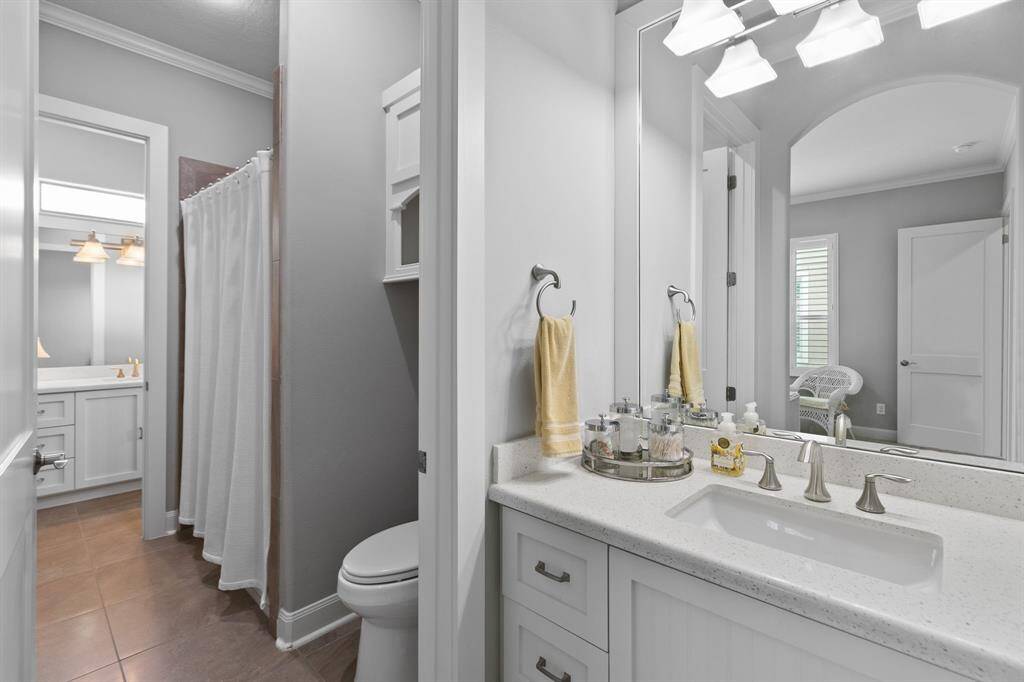
Shared Jack and Jill bathroom
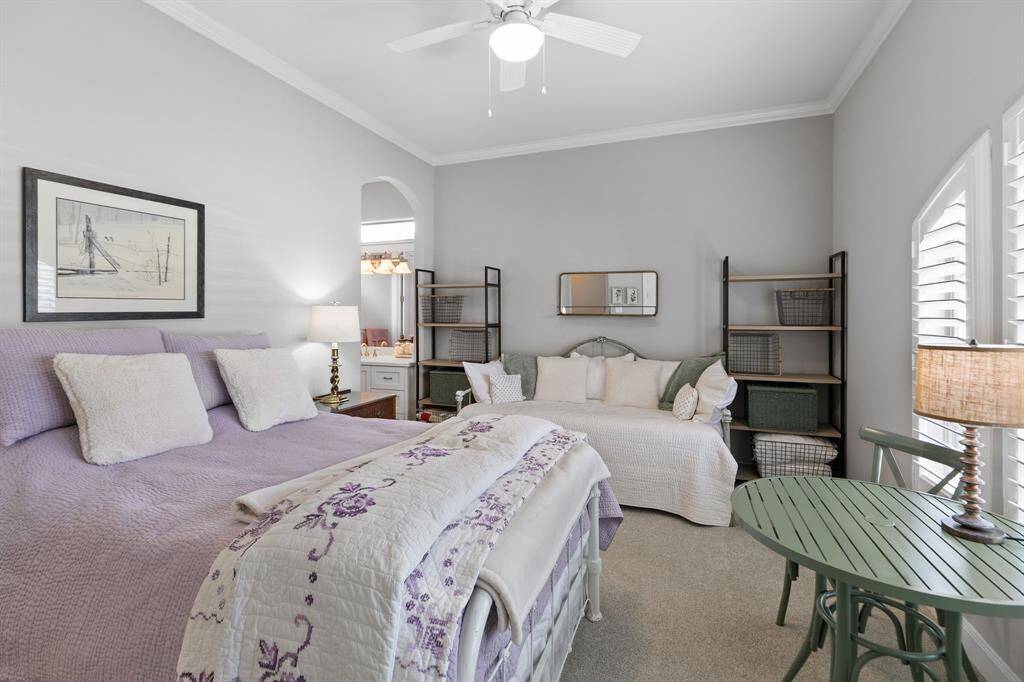
Another secondary bedroom
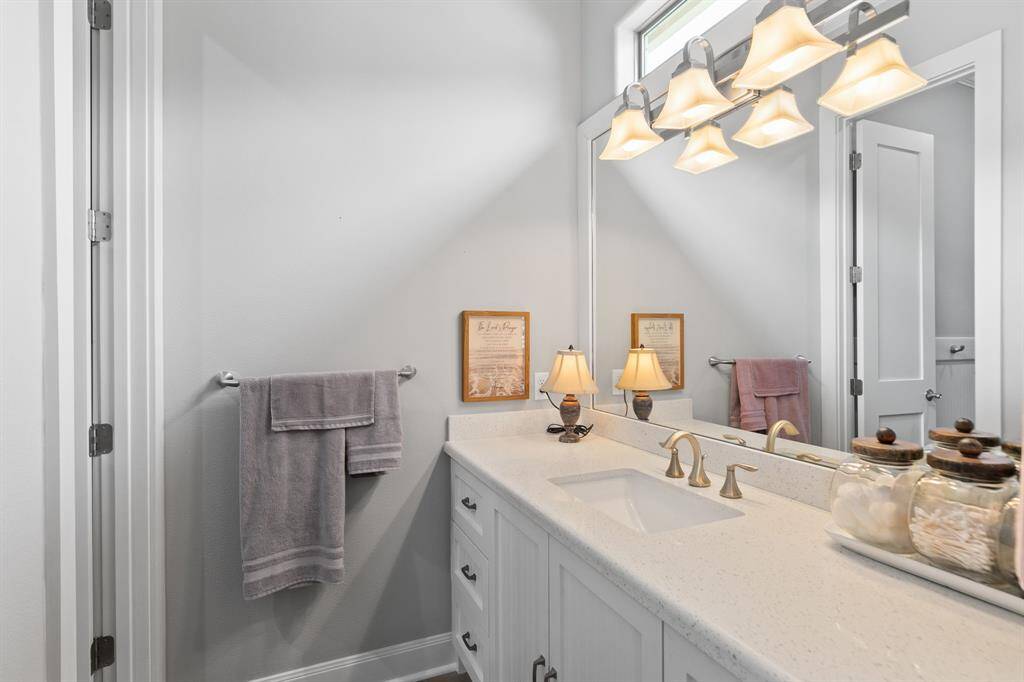
Vanity and sink area for additional bedroom
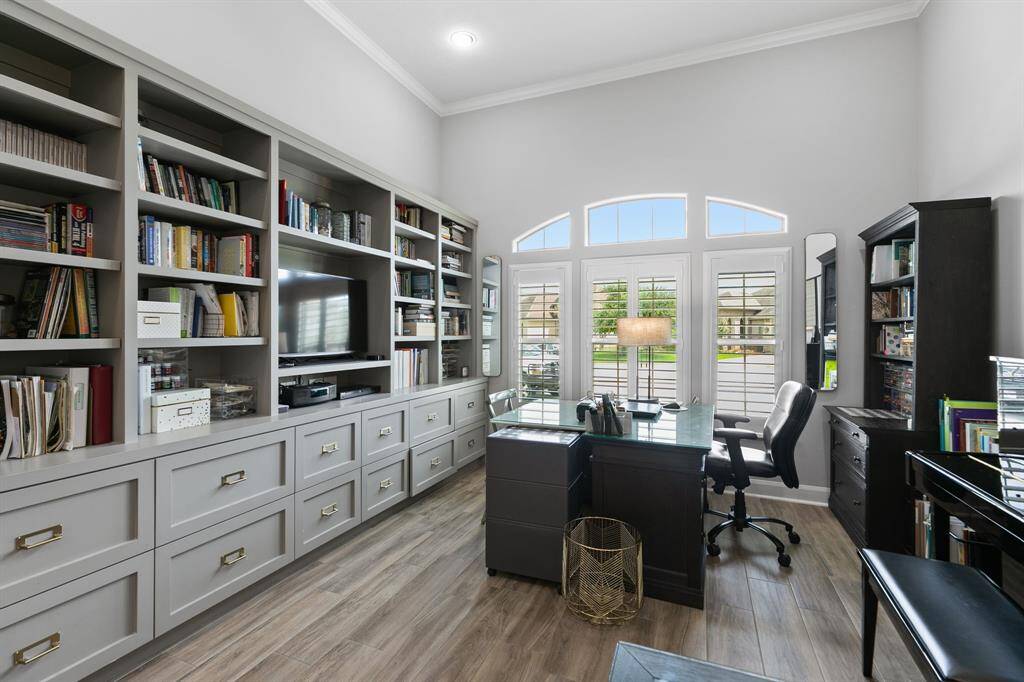
Massive office/library with a wall of built-ins. Lots of natural light. Plantation shutters
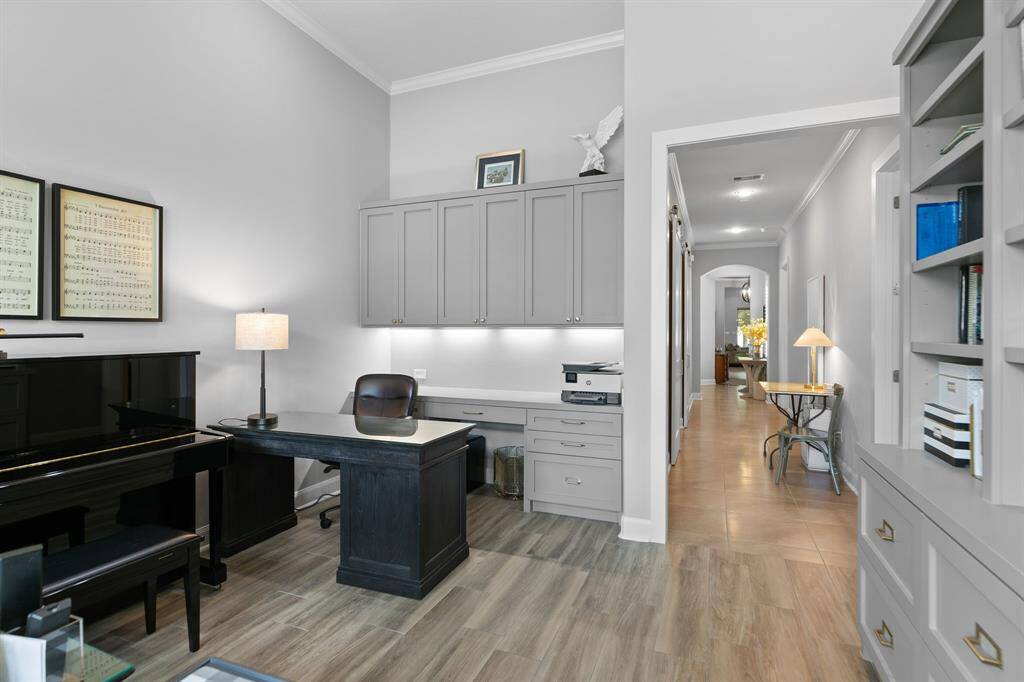
Office also has a built-in desk and storage area
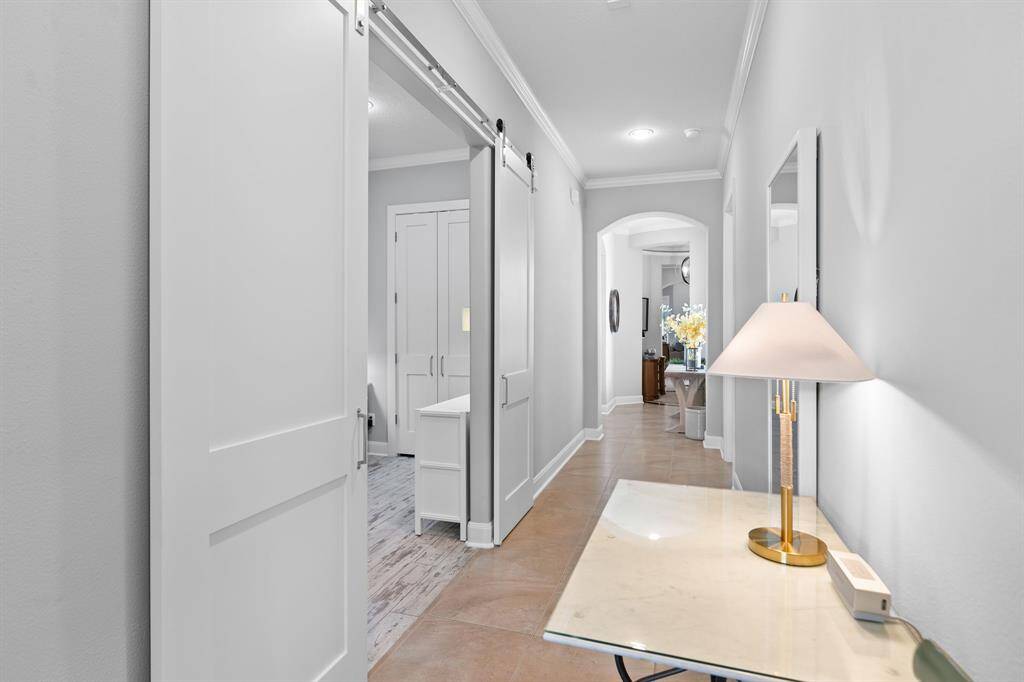
Hallway from the office
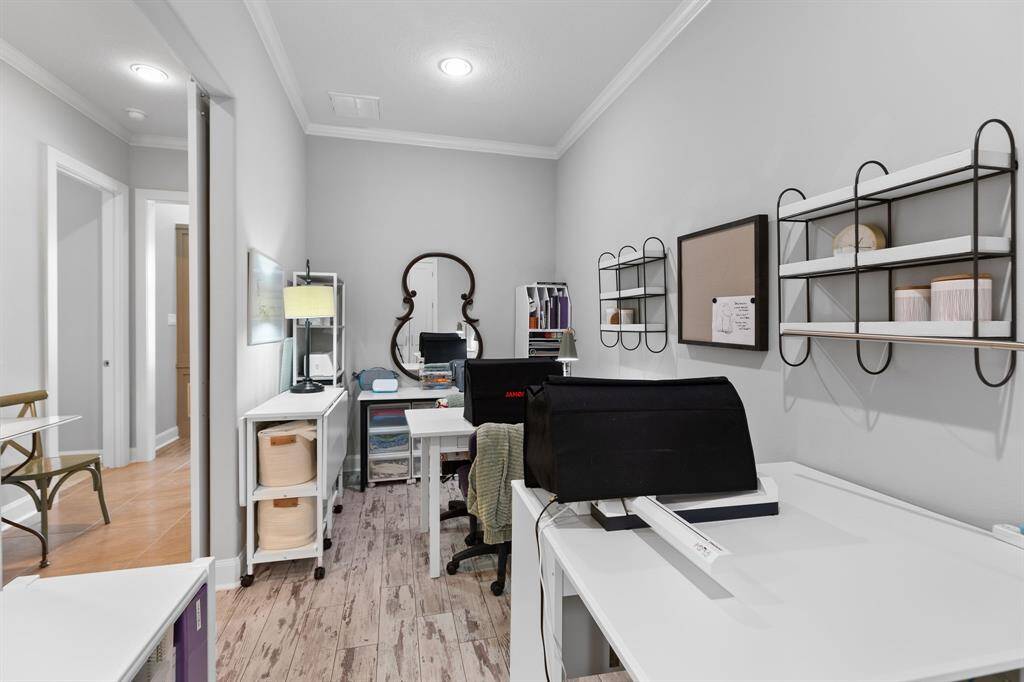
Great flex room can be another home office, hobby room, playroom. Closed off from hallway with a sliding barn door
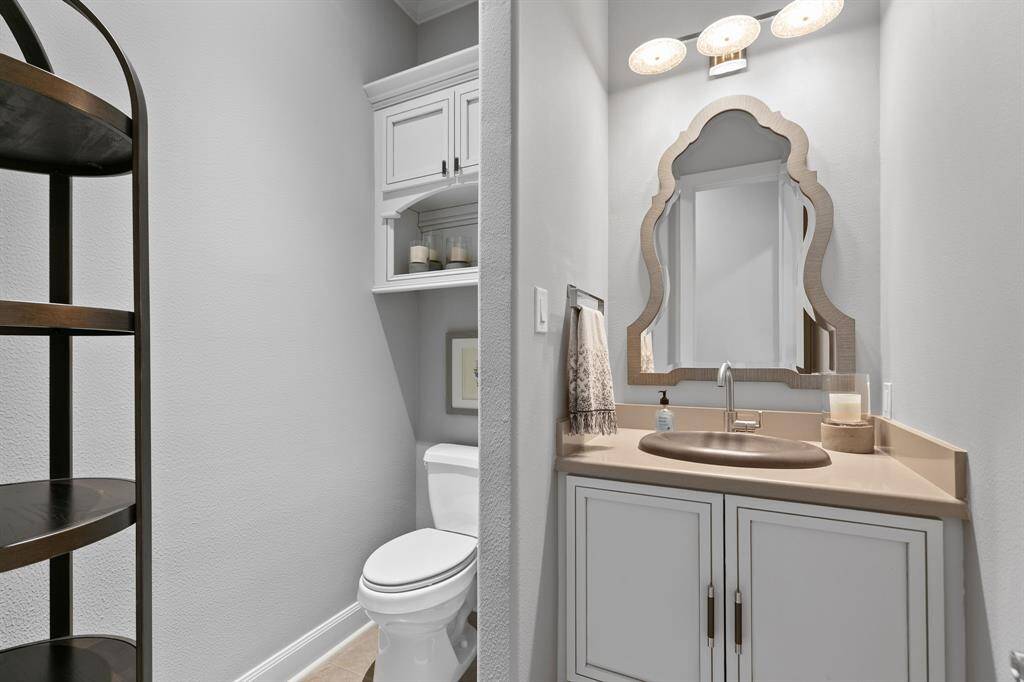
Elegant half bath
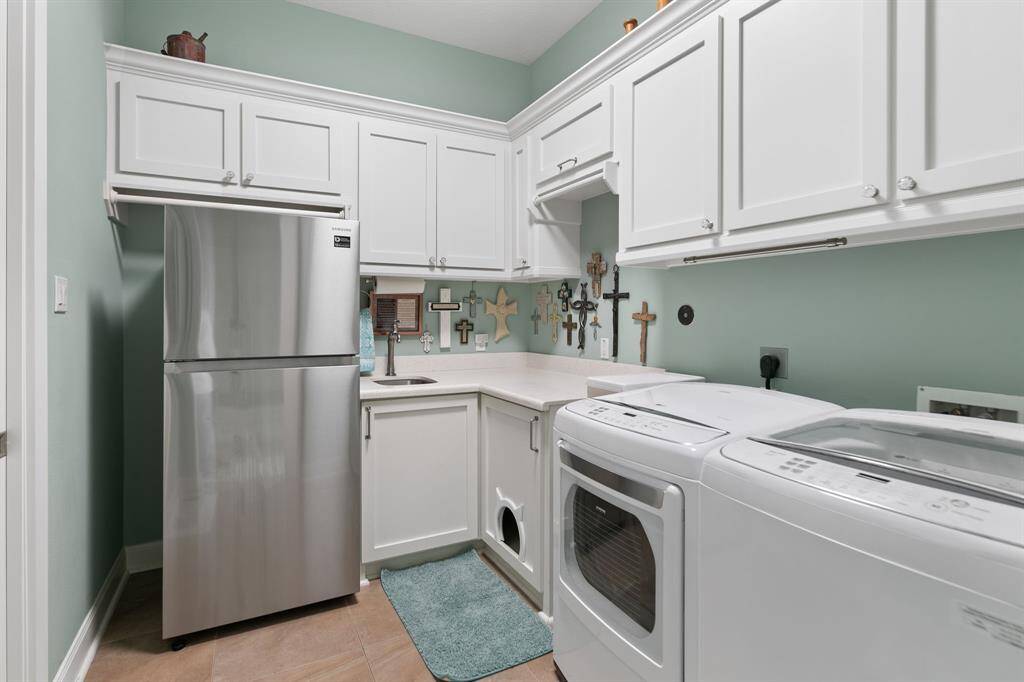
Large laundry room with sink, space for a second fridge, lots of cabinet storage and open to the primary closet
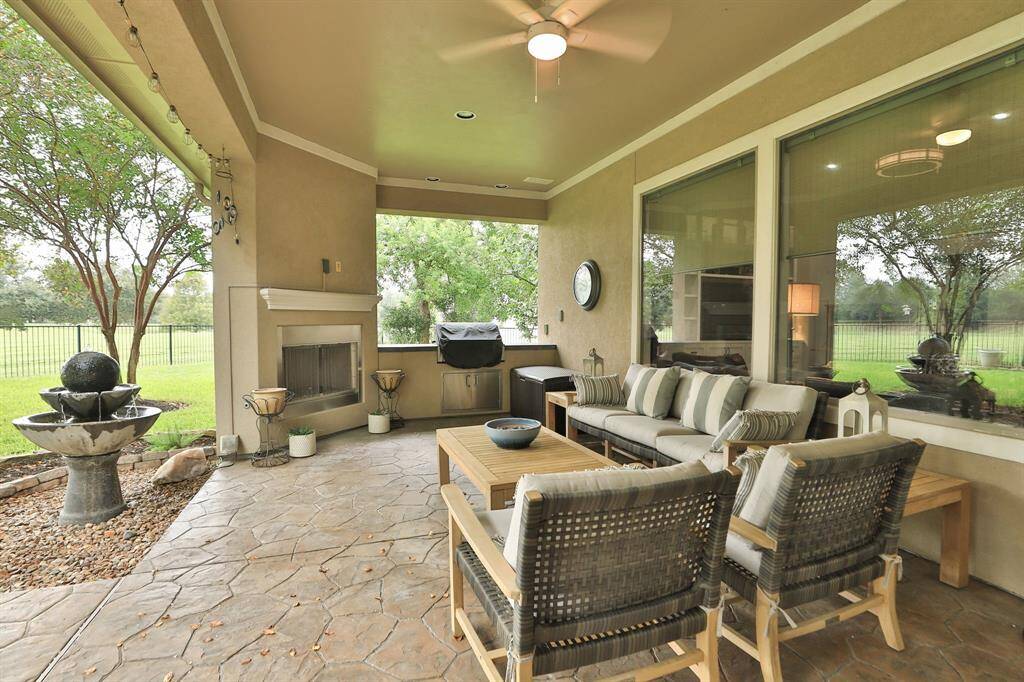
16038 Comal Bend floor plan
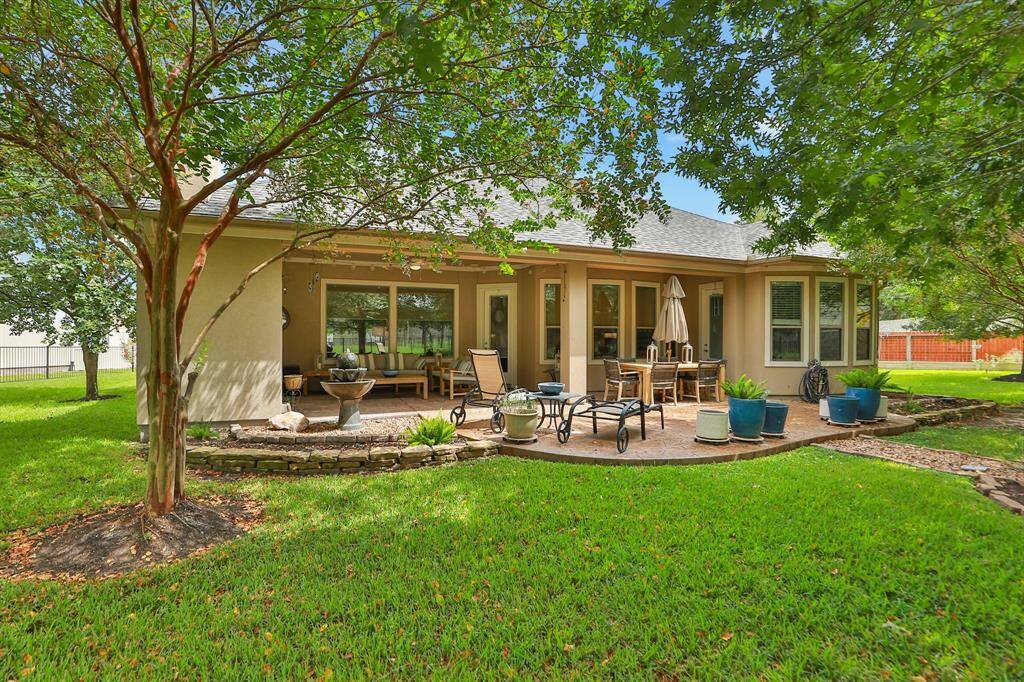
Relax and enjoy a cozy fire on those crisp evenings. Outdoor kitchen is perfect for entertaining
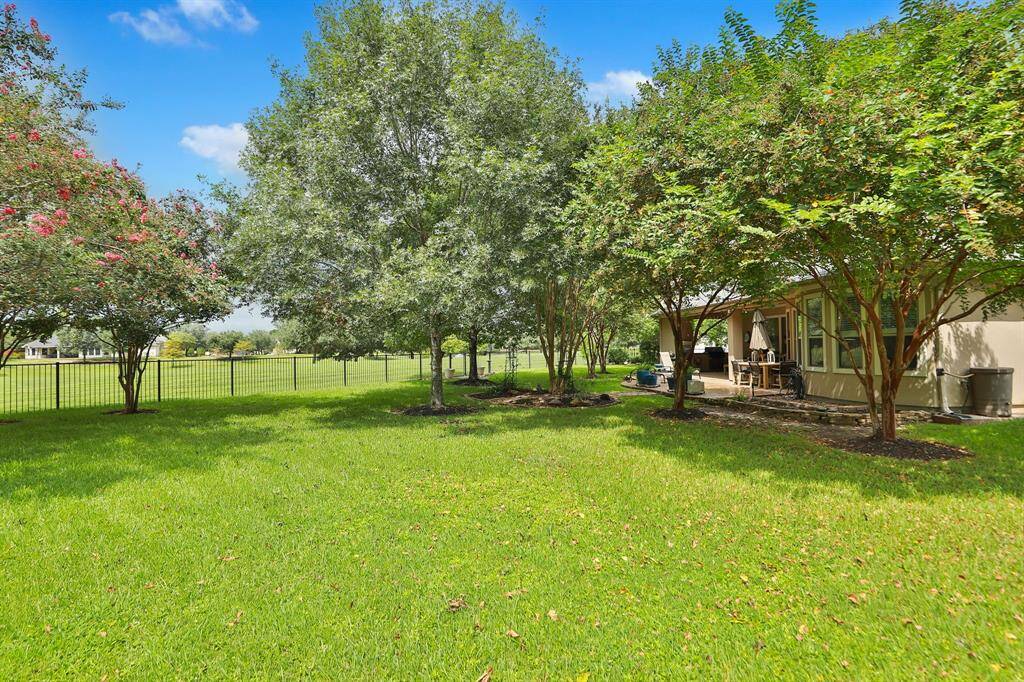
View of the covered back patio and extended patio.
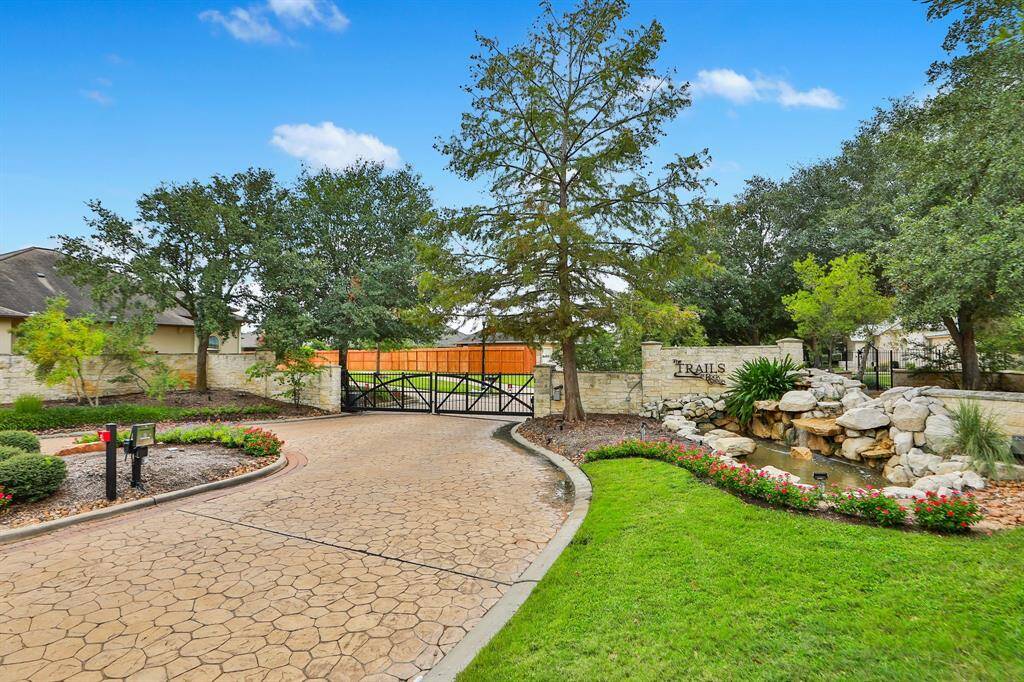
Lots of green space and mature trees
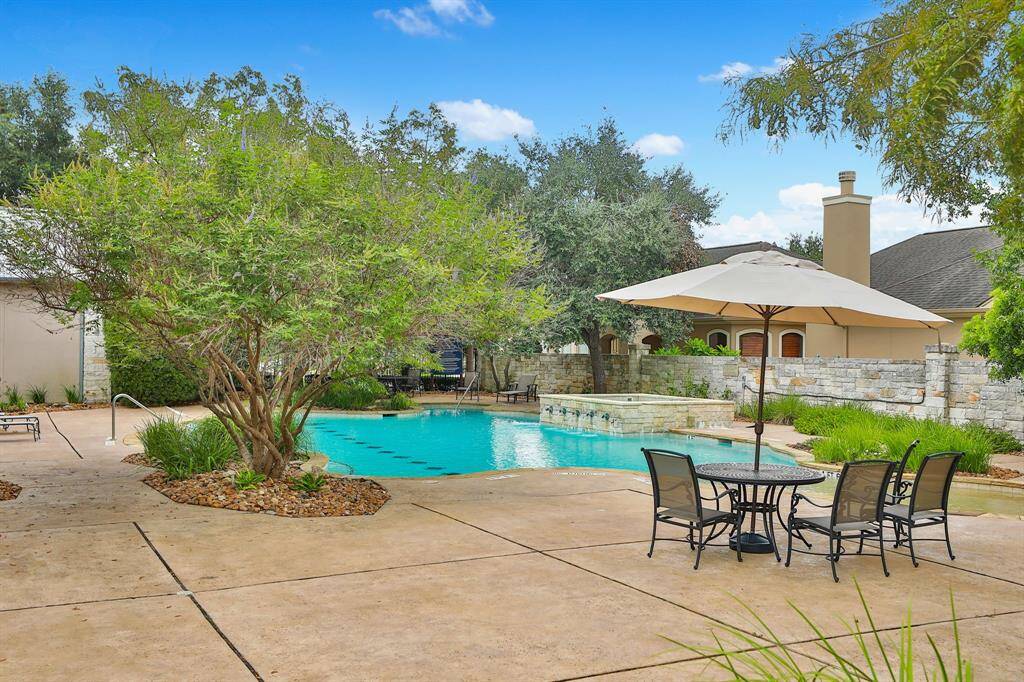
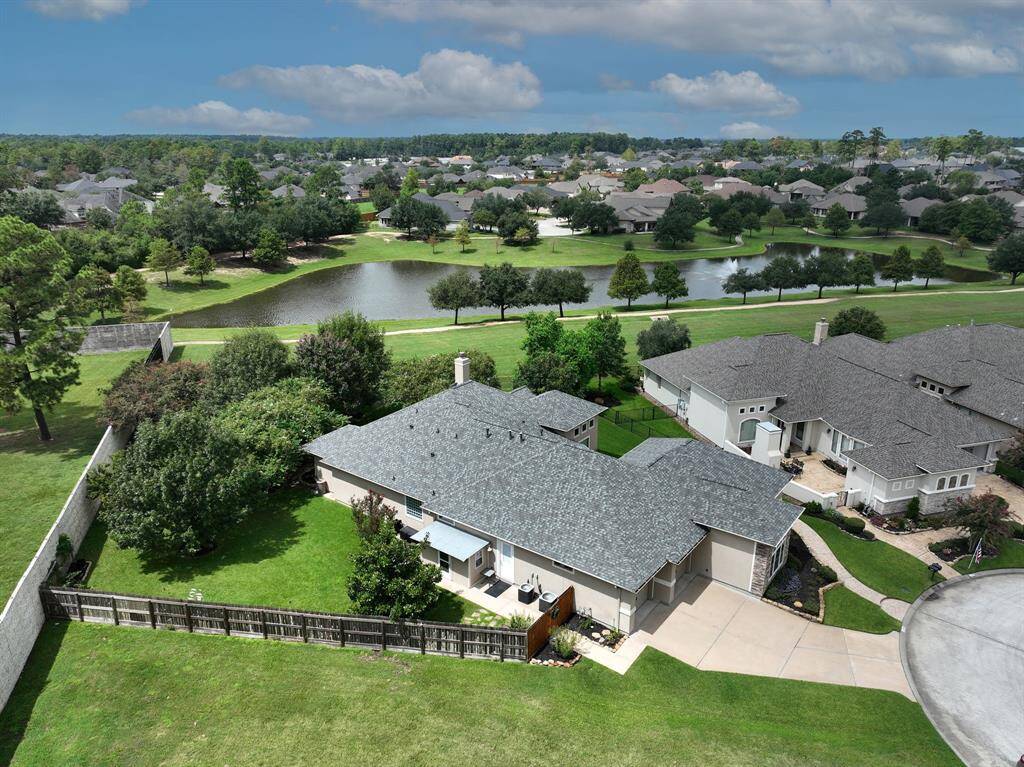
Elevated garden boxes for your home vegetable garden
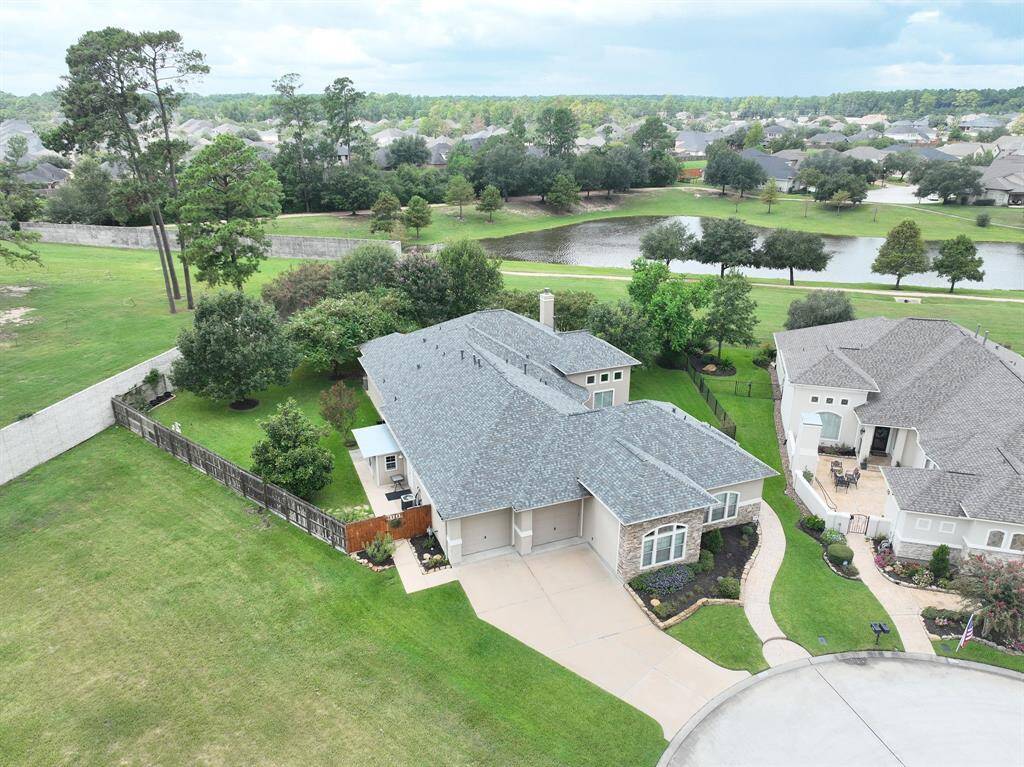
Aerial view of wooded lot and lake
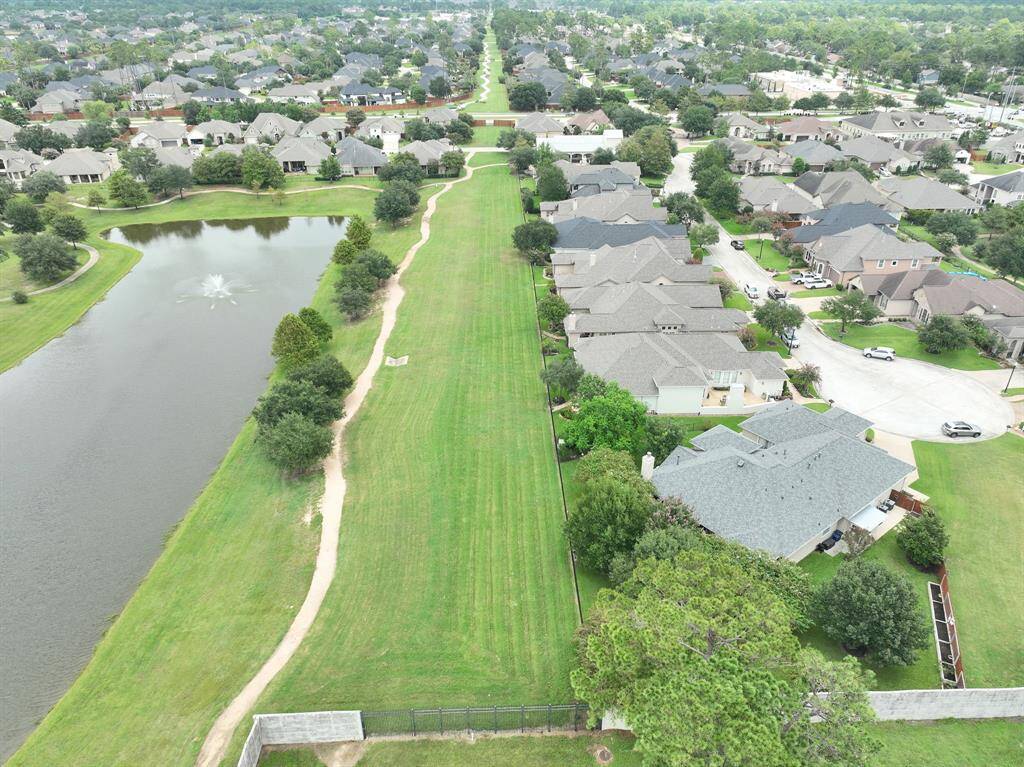
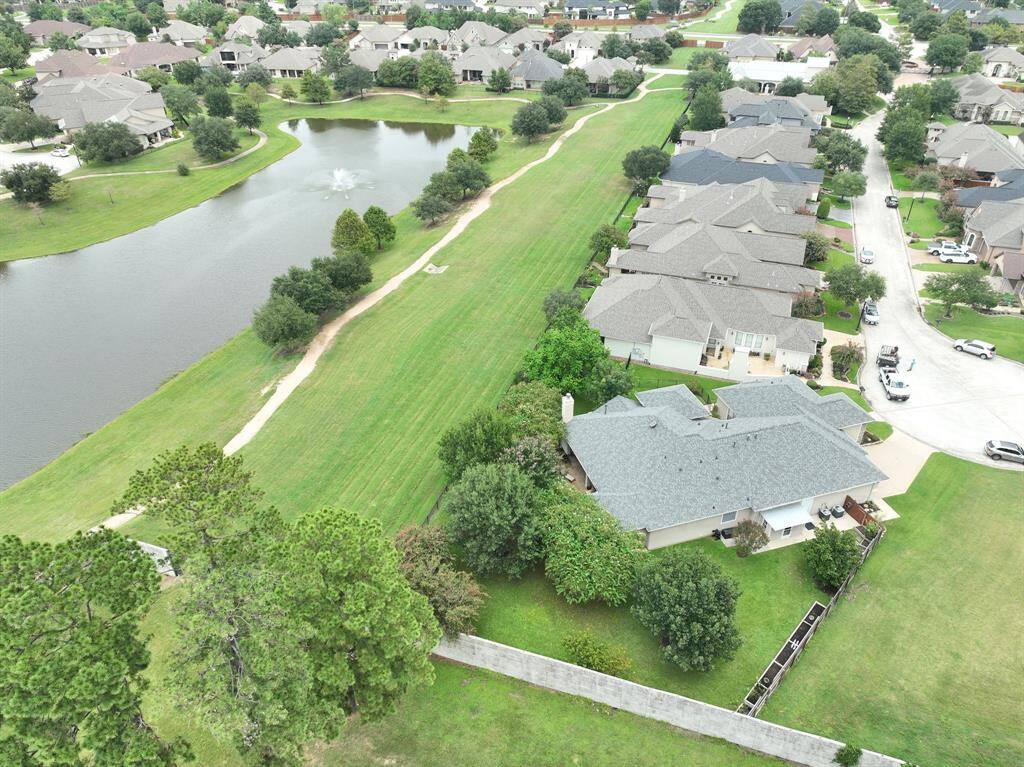
Back gate access to the walking trials
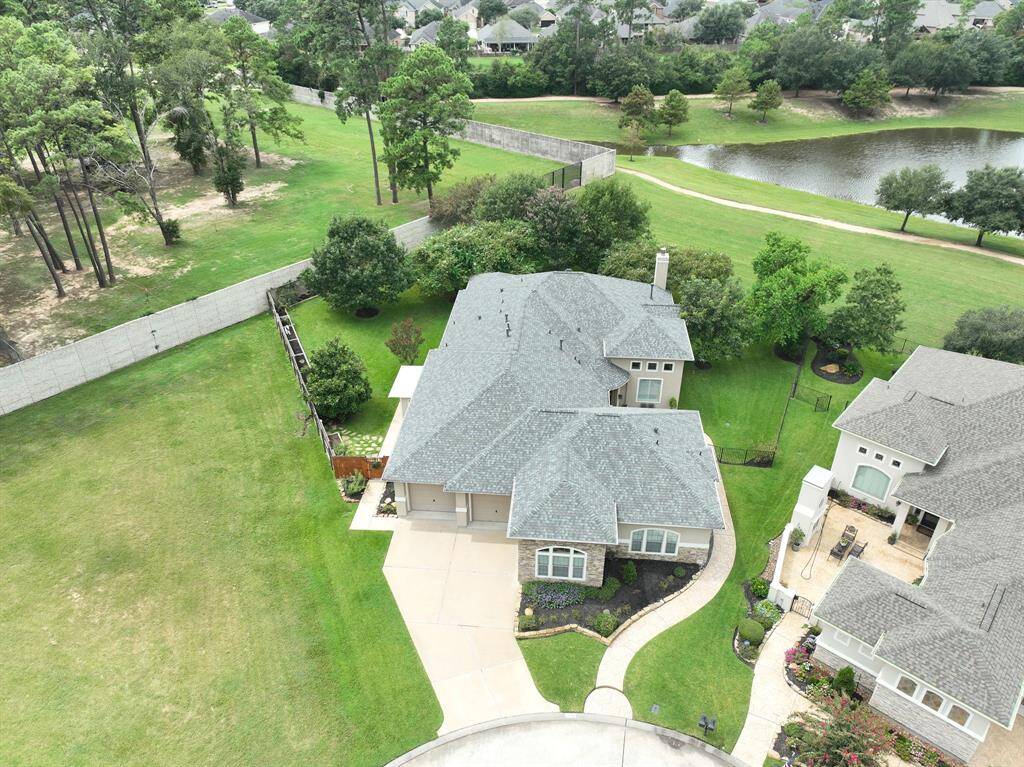
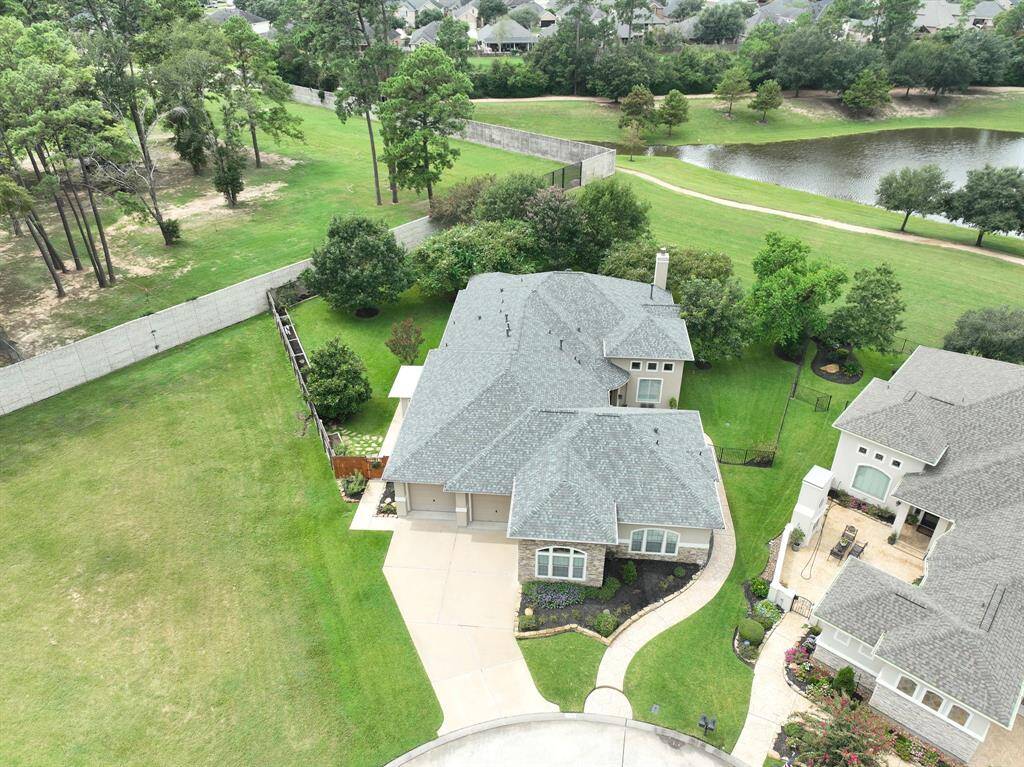
Huge beautifully landscaped lot
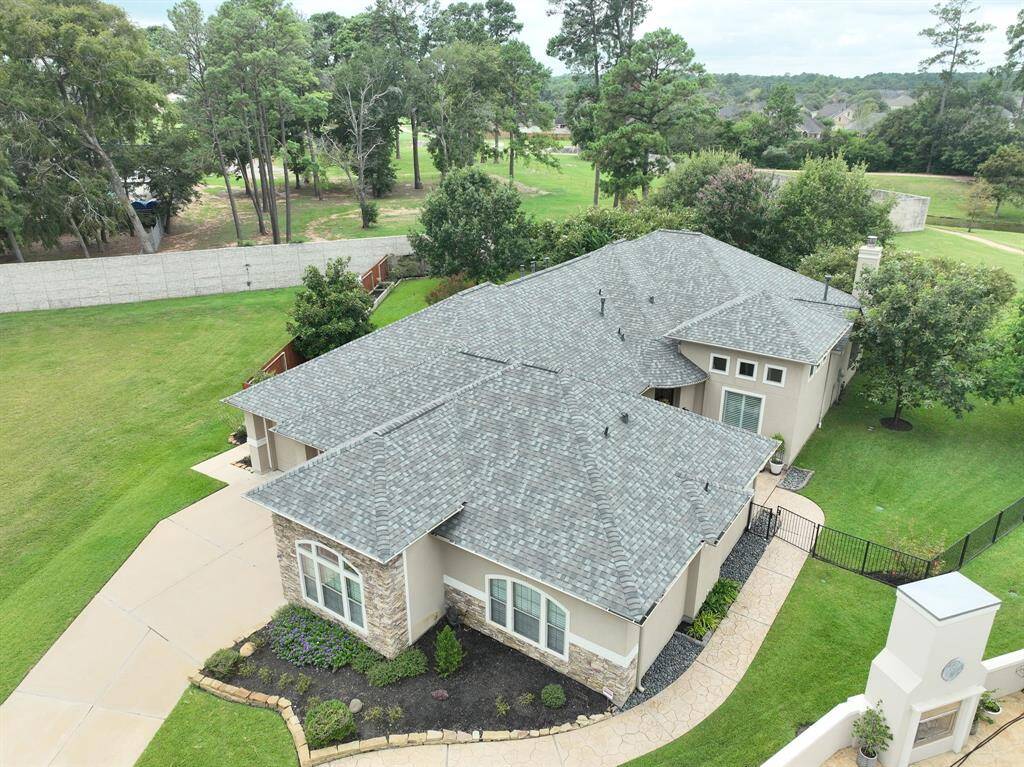
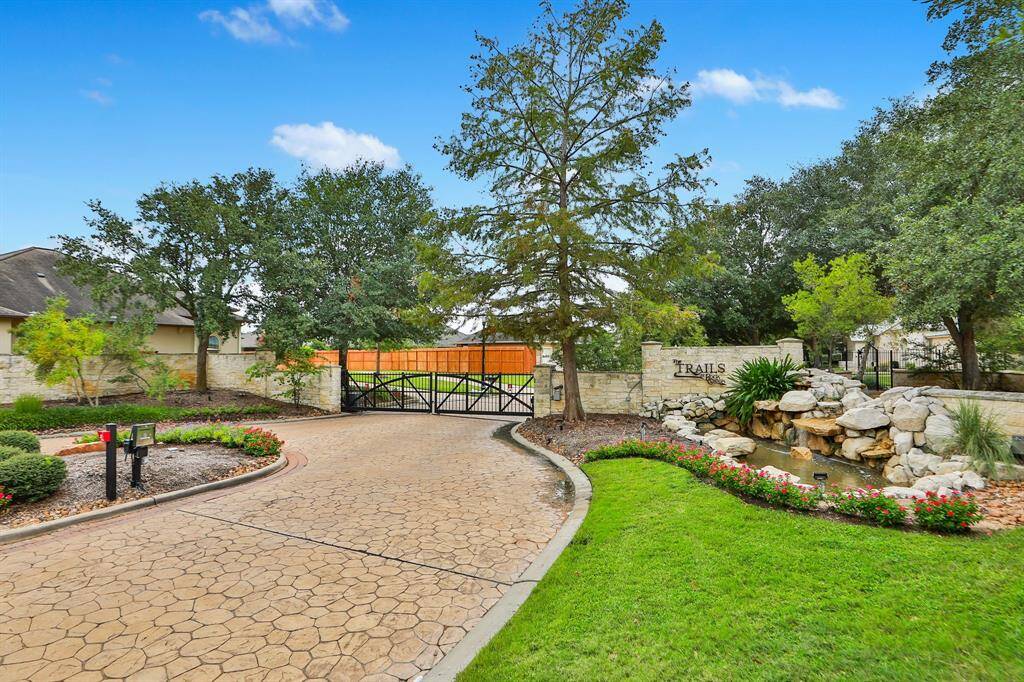
Gated entrance to Trails of Rock Creek
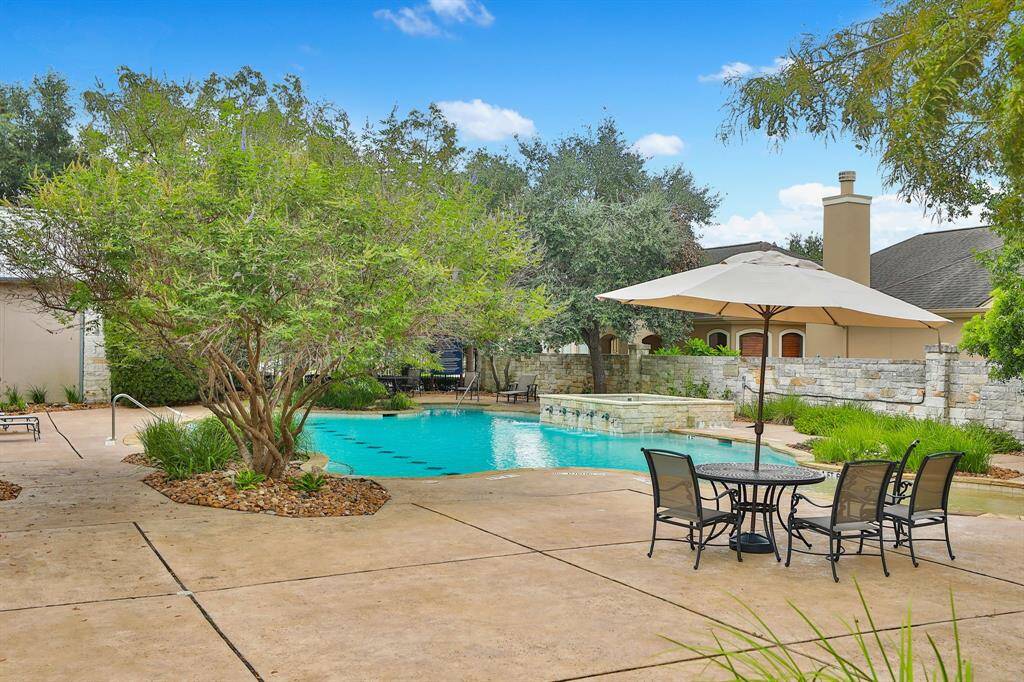
Community pool exclusive to Trails of Rock Creek
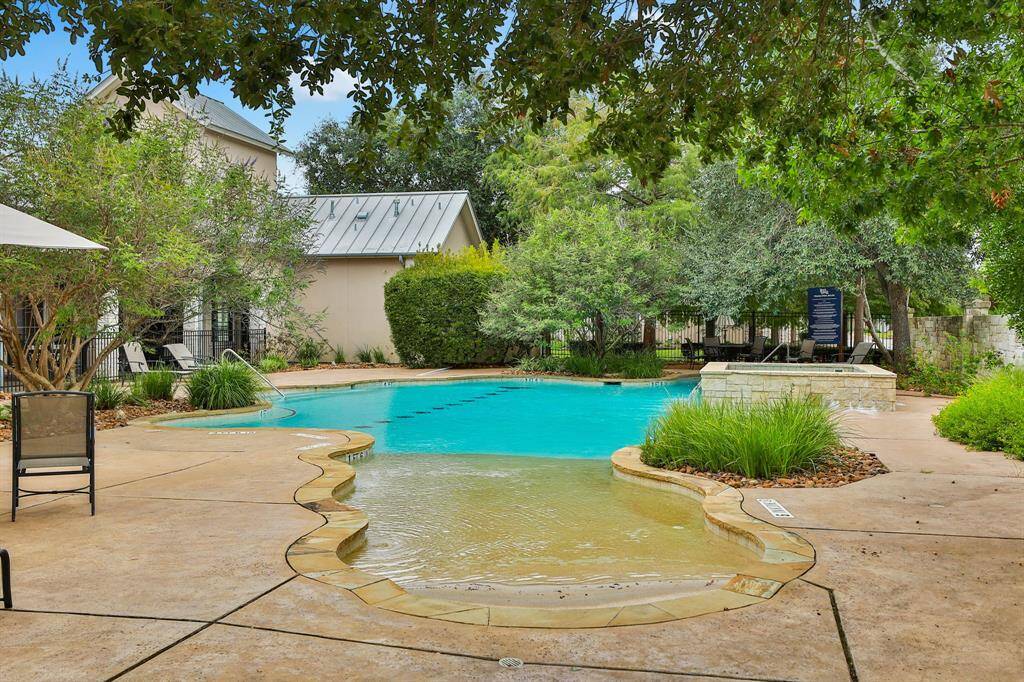
Trails of Rock Creek pool.