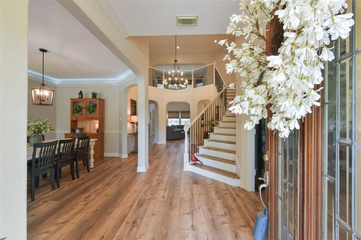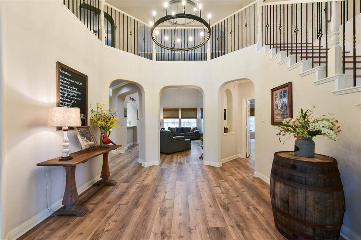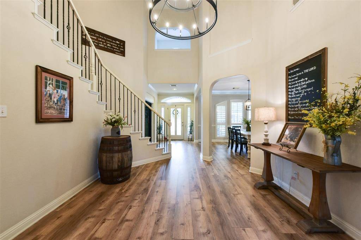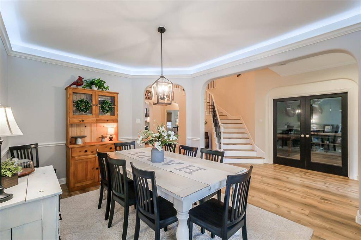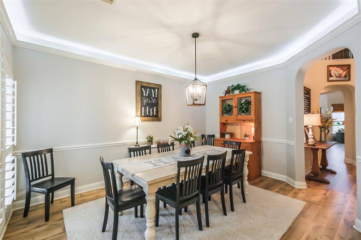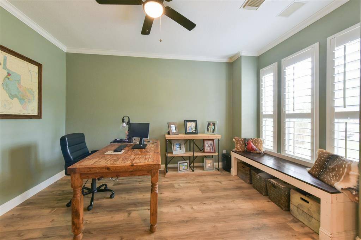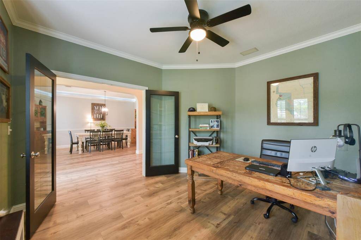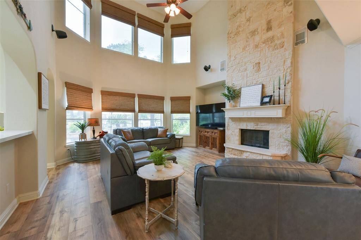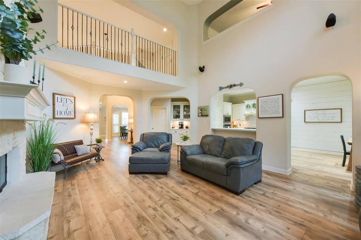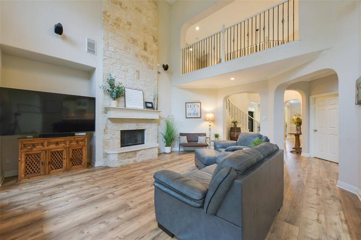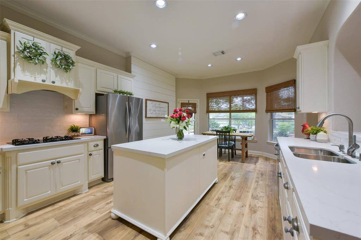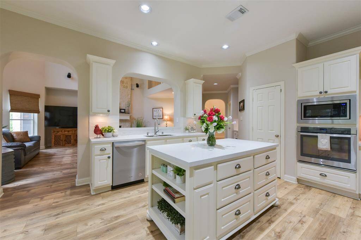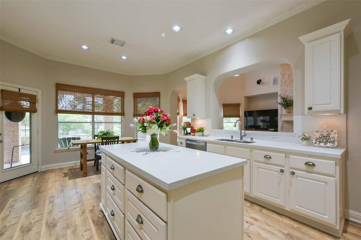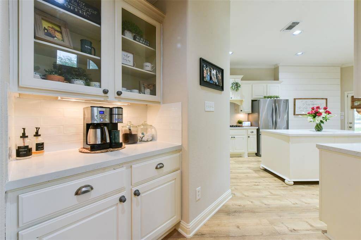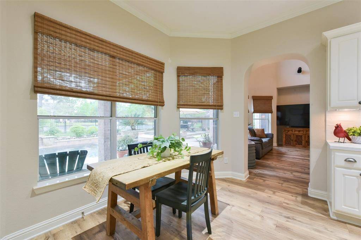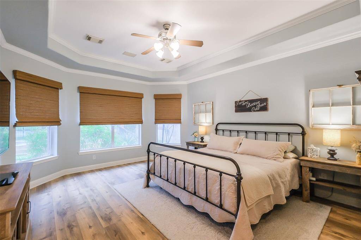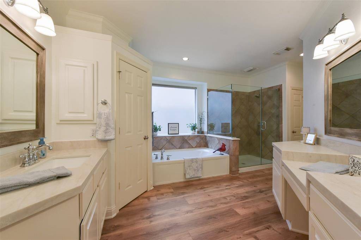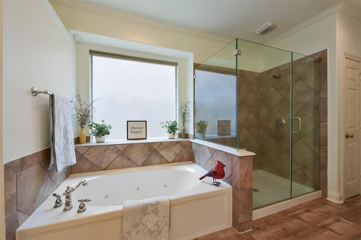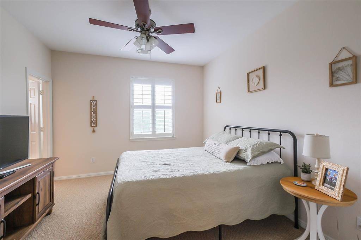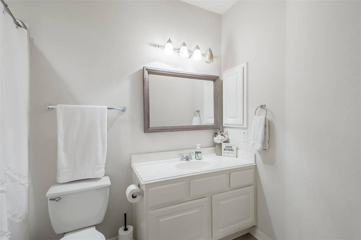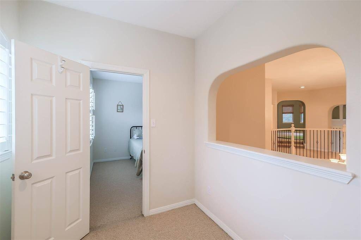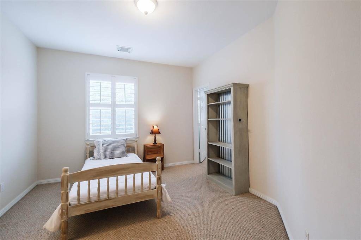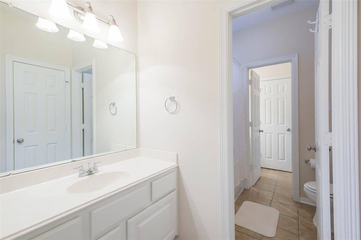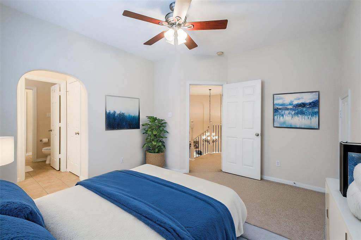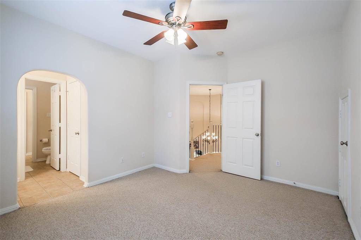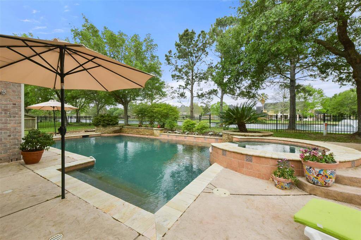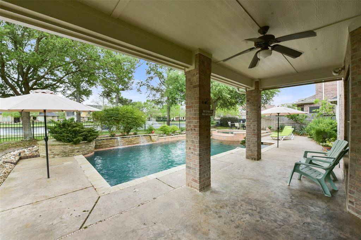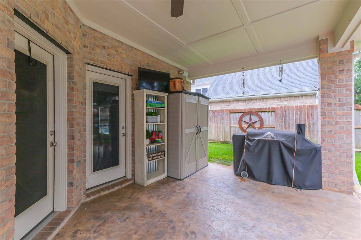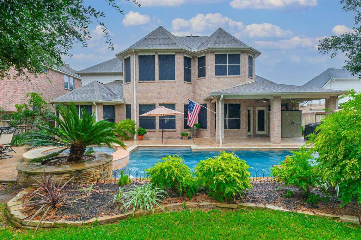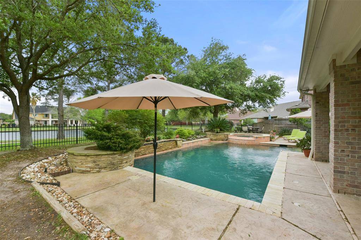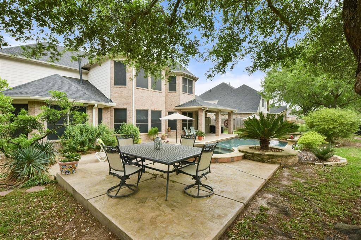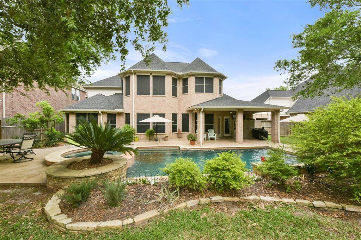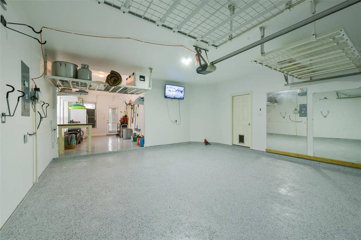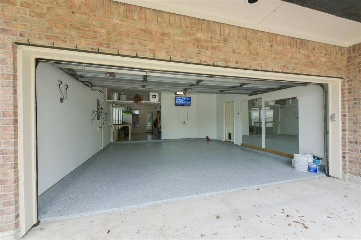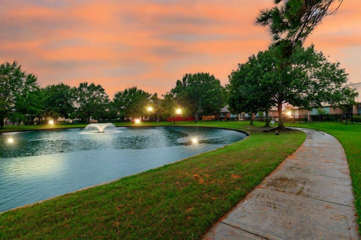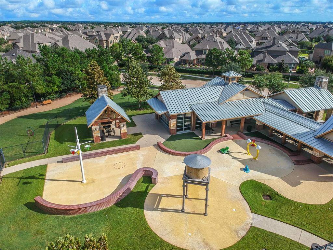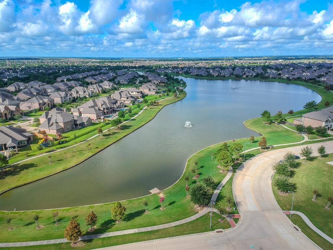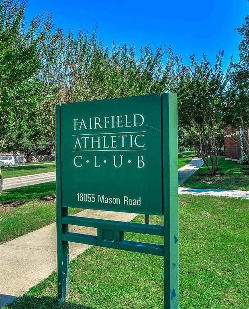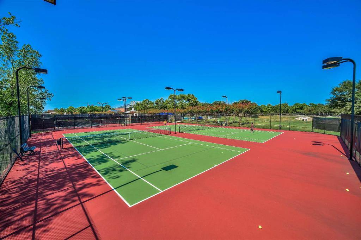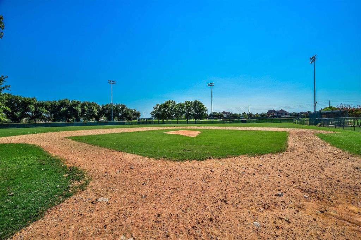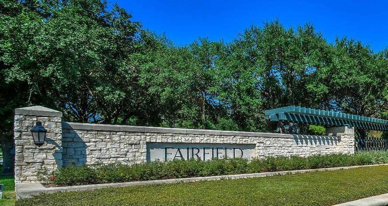16215 Crooked Lake Way, Houston, Texas 77433
$700,000
4 Beds
3 Full / 1 Half Baths
Single-Family
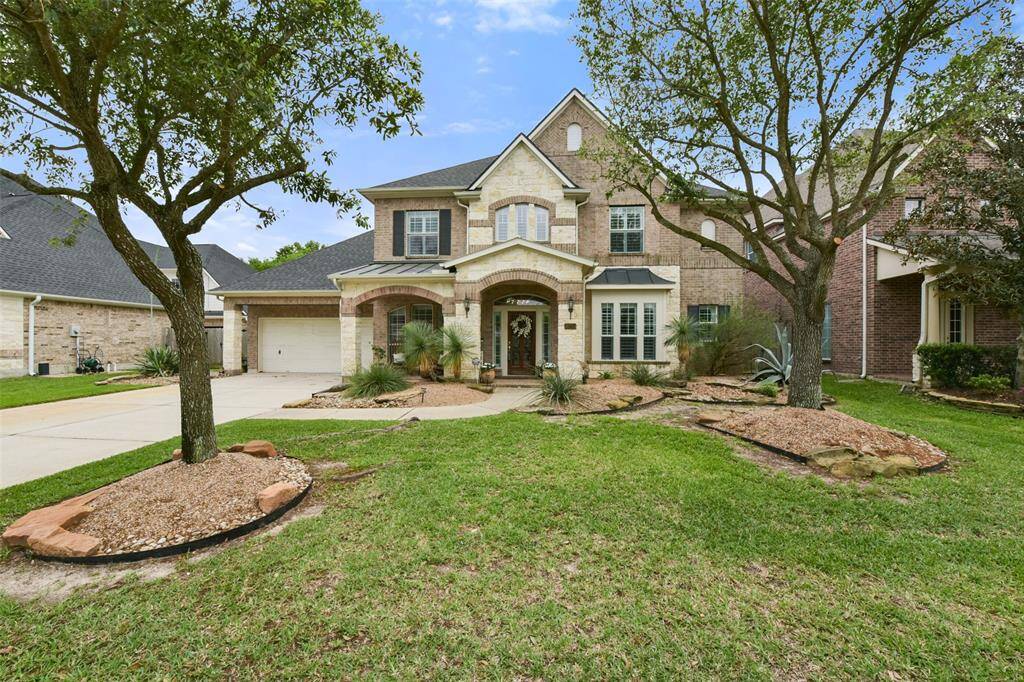

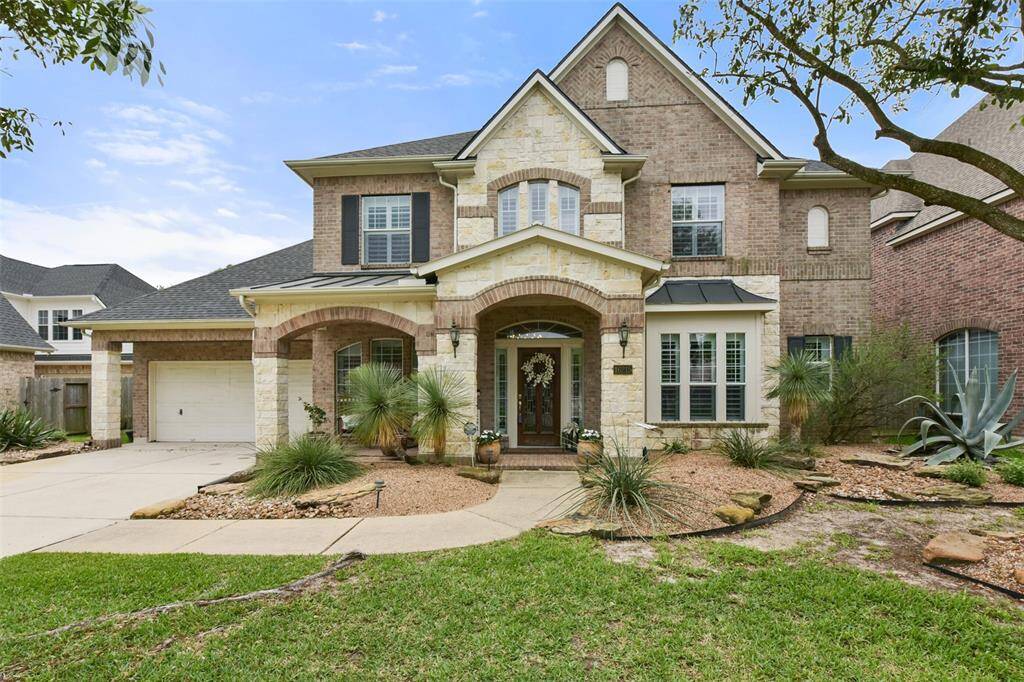
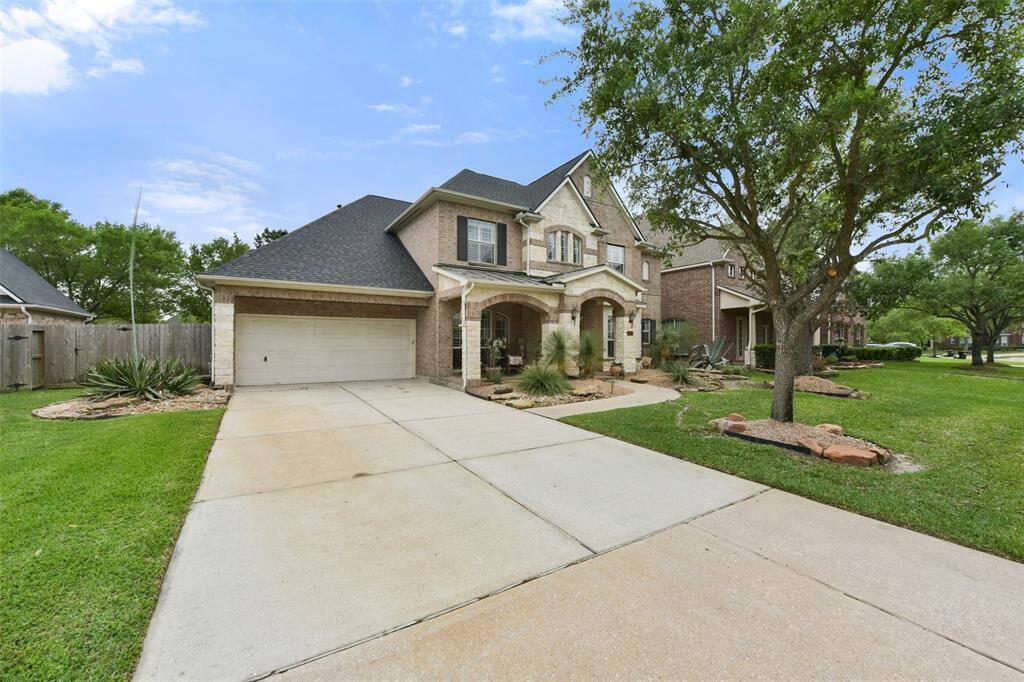
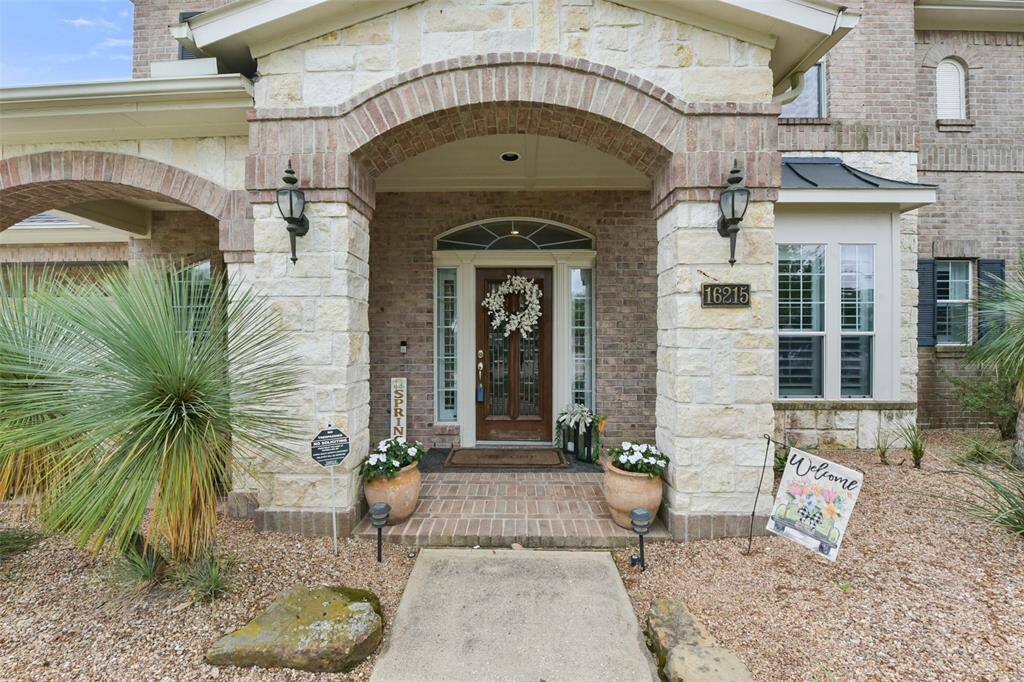
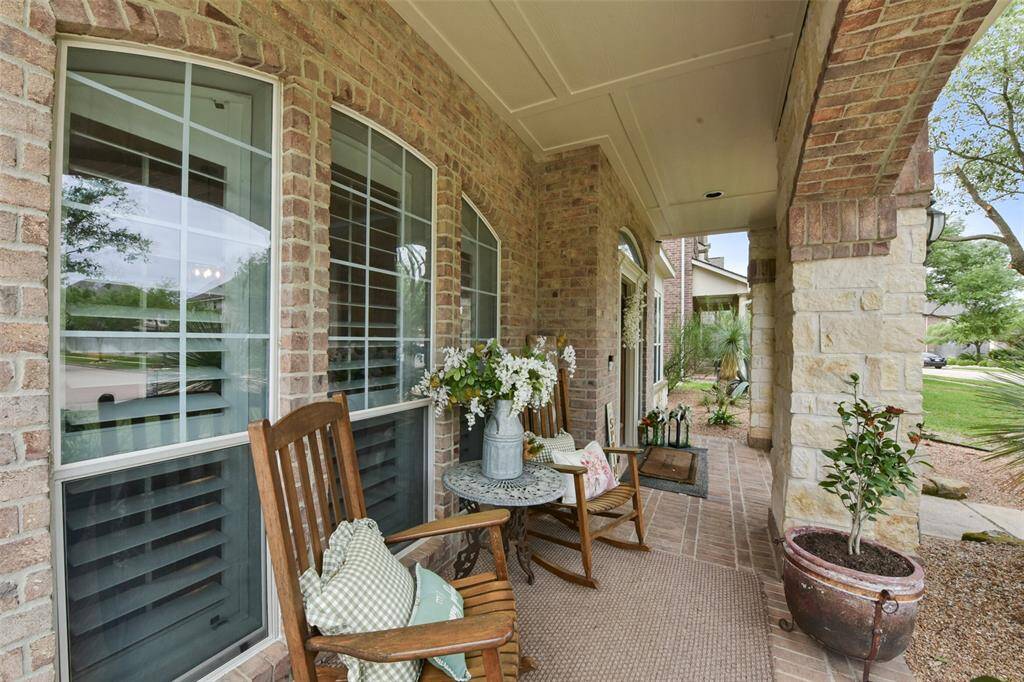
Request More Information
About 16215 Crooked Lake Way
NEW ROOF!! Charming 4-bedroom, 3.5 bath home featuring Plantation shutters, recent LVP flooring downstairs, & a stunning limestone fireplace. Large primary bedroom overlooks the private backyard pool area. NEWLY UPDATED primary bath features quartz counters, two sinks, vanity area, large frameless shower, jacuzzi tub & 2 walk-in closets. NEWLY UPDATED kitchen features quartz counters, subway tile backsplash, custom painted cabinets, under-cabinet lighting & Shiplap wall. Upstairs, find 3 spacious bedrooms,2 full baths & a large game room. The backyard is lushly landscaped and has a saltwater pool with waterfall, spa & large covered patio. This home backs to one of the many ponds within Fairfield. Its custom front yard landscaping is native to the TX Hill Country. Located on a quiet street within walking distance to one of the many pools/playgrounds within Fairfield. Also within walking distance to both the elementary & middle school. Full sprinkler system, 3 car garage and much more!!!
Highlights
16215 Crooked Lake Way
$700,000
Single-Family
3,780 Home Sq Ft
Houston 77433
4 Beds
3 Full / 1 Half Baths
10,900 Lot Sq Ft
General Description
Taxes & Fees
Tax ID
122-669-001-0009
Tax Rate
2.1681%
Taxes w/o Exemption/Yr
$11,887 / 2023
Maint Fee
Yes / $910 Annually
Maintenance Includes
Clubhouse, Courtesy Patrol, Grounds, Recreational Facilities
Room/Lot Size
Dining
11x13
1st Bed
18x14
2nd Bed
12x13
3rd Bed
11x14
4th Bed
11x13
Interior Features
Fireplace
1
Floors
Carpet, Vinyl Plank
Countertop
Granite
Heating
Central Gas
Cooling
Central Electric
Connections
Electric Dryer Connections, Gas Dryer Connections, Washer Connections
Bedrooms
1 Bedroom Up, Primary Bed - 1st Floor
Dishwasher
Yes
Range
Yes
Disposal
Yes
Microwave
Yes
Oven
Electric Oven
Energy Feature
Ceiling Fans, Digital Program Thermostat, North/South Exposure, Solar Screens
Interior
Crown Molding, Fire/Smoke Alarm, Formal Entry/Foyer, High Ceiling, Spa/Hot Tub, Water Softener - Owned
Loft
Maybe
Exterior Features
Foundation
Slab
Roof
Composition
Exterior Type
Brick, Stone
Water Sewer
Public Sewer, Public Water, Water District
Exterior
Back Green Space, Back Yard, Back Yard Fenced, Covered Patio/Deck, Fully Fenced, Patio/Deck, Porch, Side Yard, Spa/Hot Tub, Sprinkler System, Subdivision Tennis Court
Private Pool
Yes
Area Pool
Yes
Lot Description
Subdivision Lot, Water View
New Construction
No
Front Door
North
Listing Firm
Schools (CYPRES - 13 - Cypress-Fairbanks)
| Name | Grade | Great School Ranking |
|---|---|---|
| Keith Elem | Elementary | 9 of 10 |
| Salyards Middle | Middle | 8 of 10 |
| Bridgeland High | High | None of 10 |
School information is generated by the most current available data we have. However, as school boundary maps can change, and schools can get too crowded (whereby students zoned to a school may not be able to attend in a given year if they are not registered in time), you need to independently verify and confirm enrollment and all related information directly with the school.

