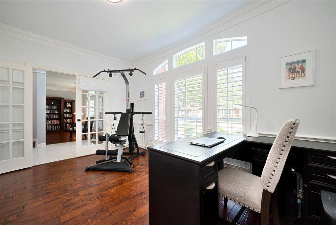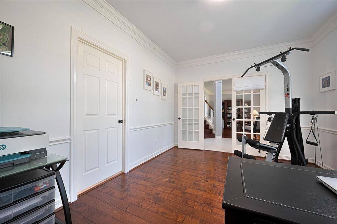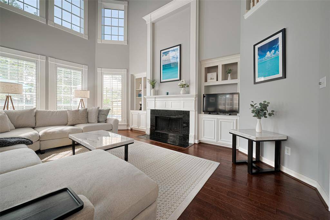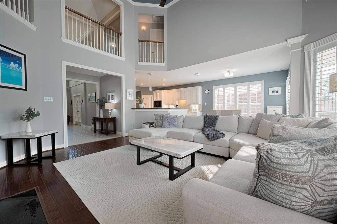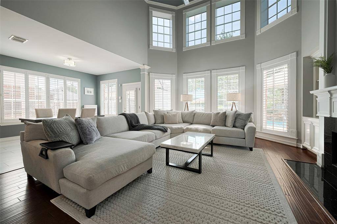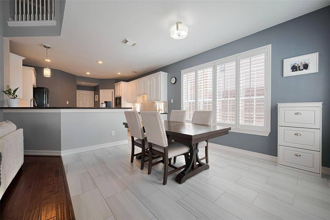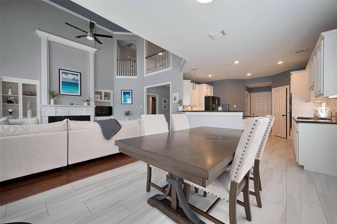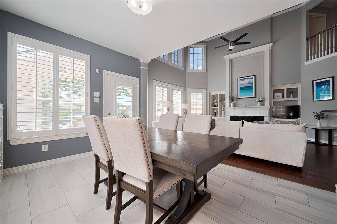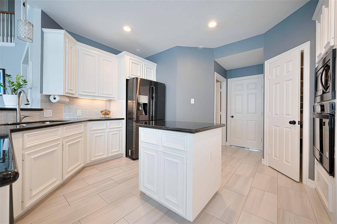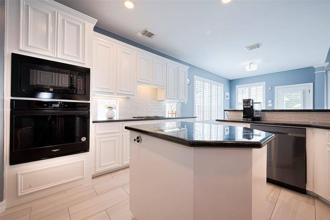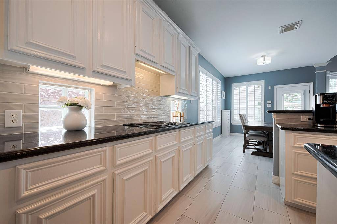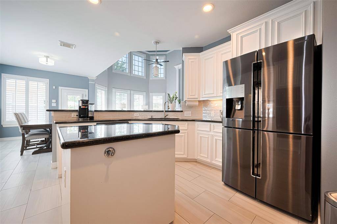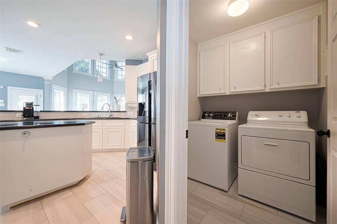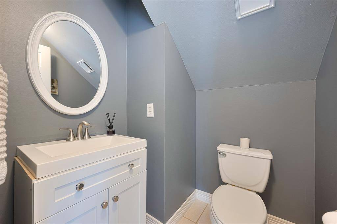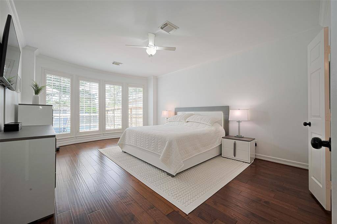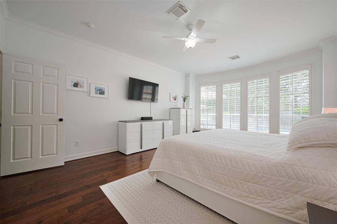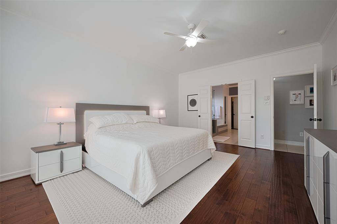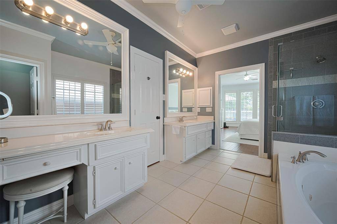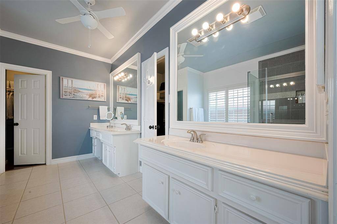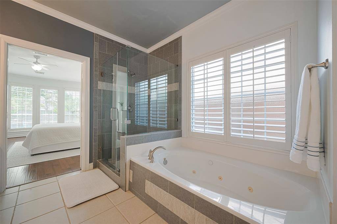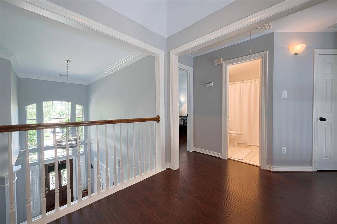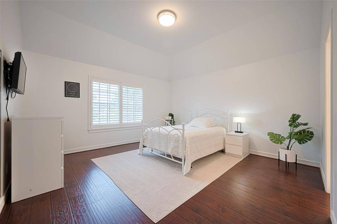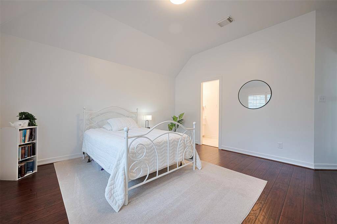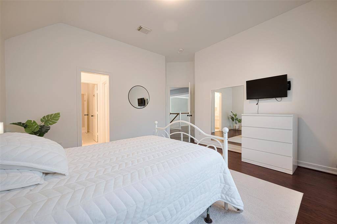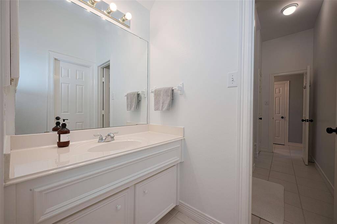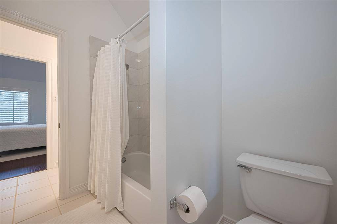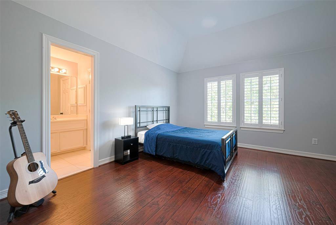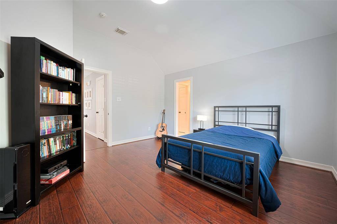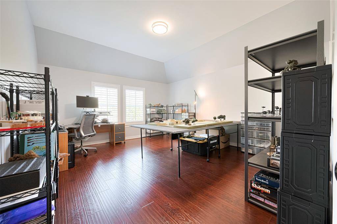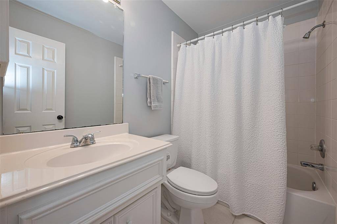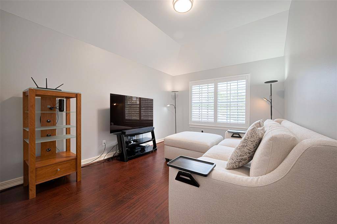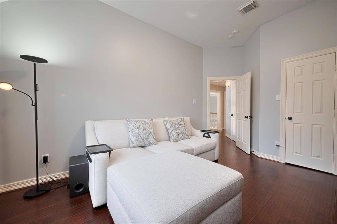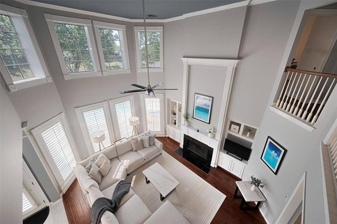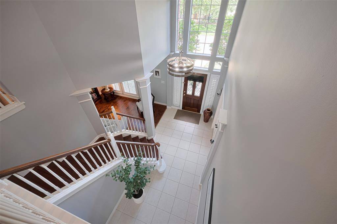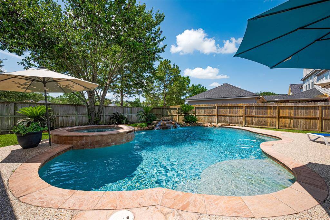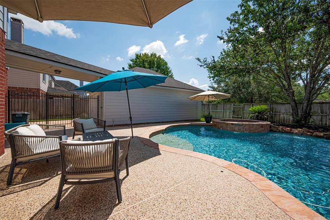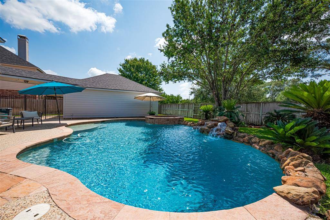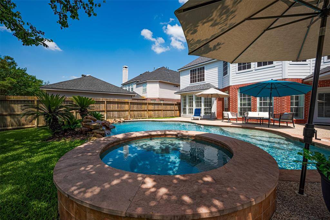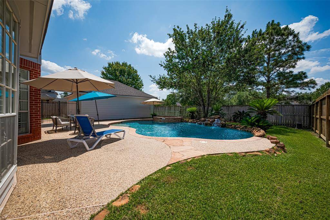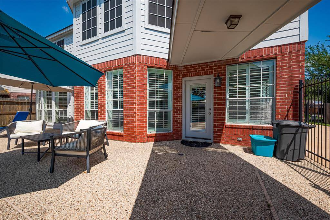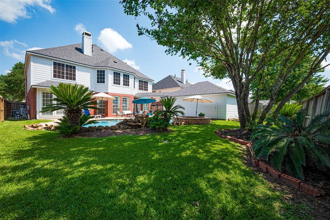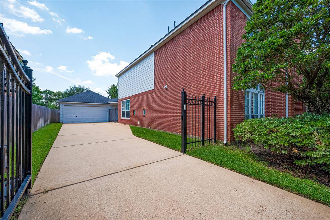16323 Burham Park Drive, Houston, Texas 77429
This Property is Off-Market
5 Beds
3 Full / 1 Half Baths
Single-Family
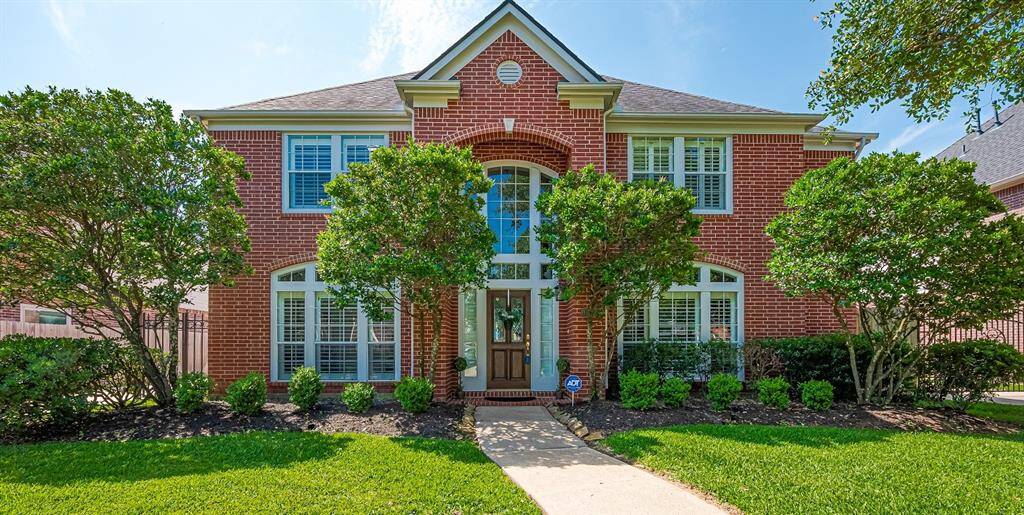

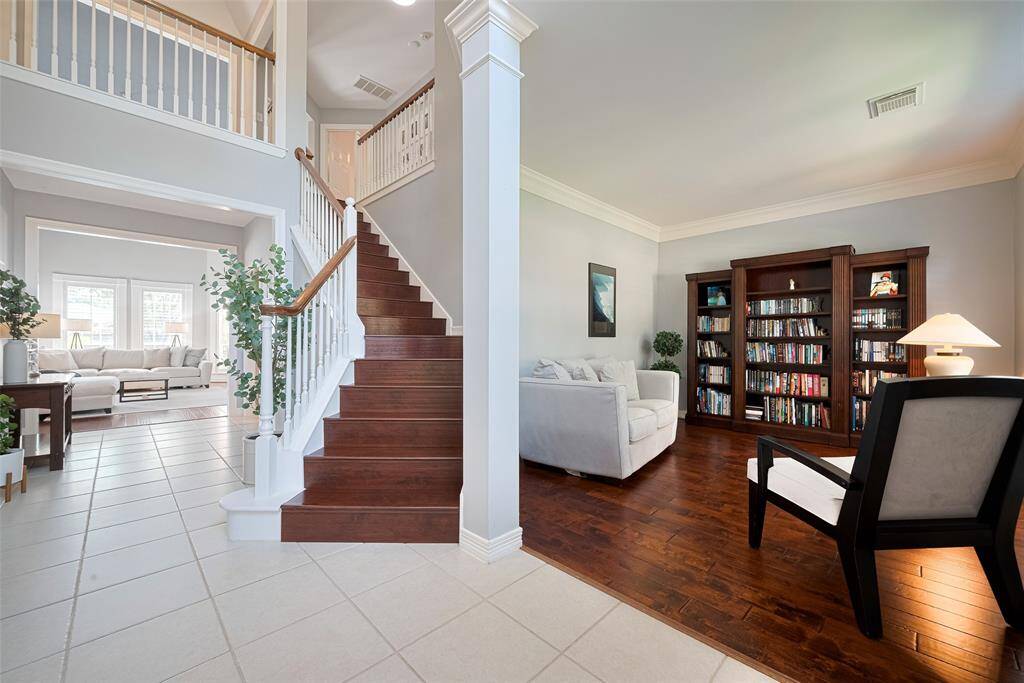
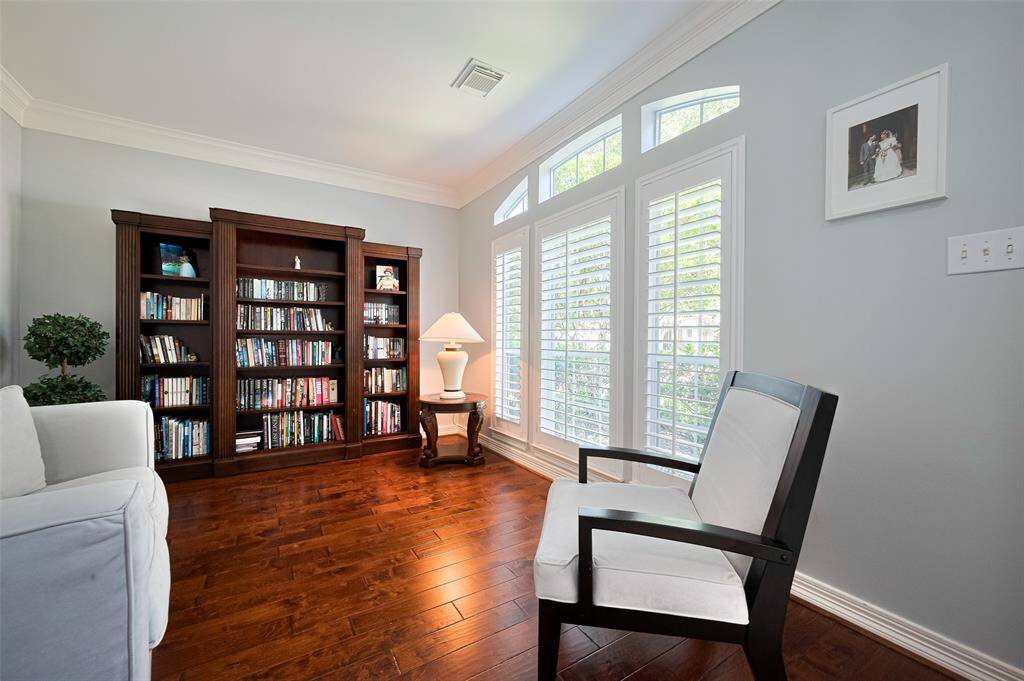
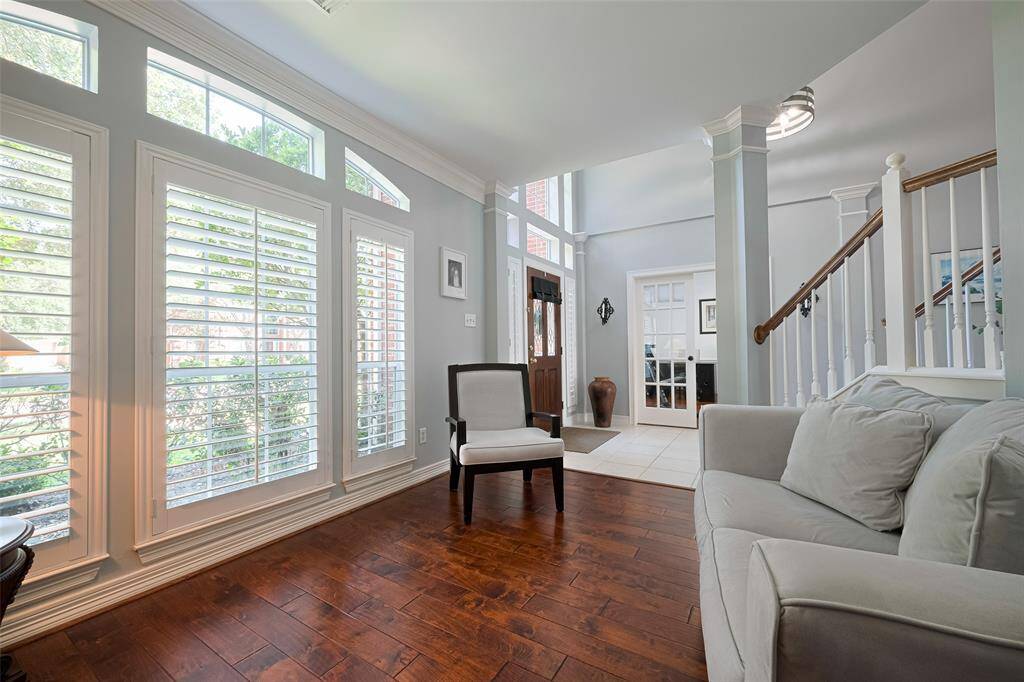
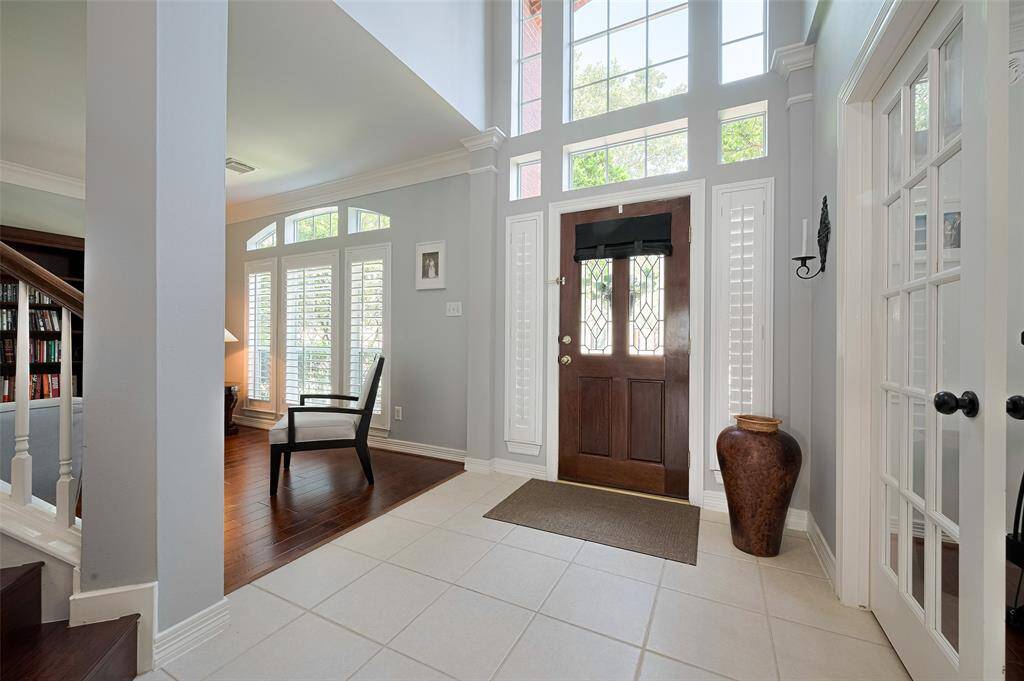
Get Custom List Of Similar Homes
About 16323 Burham Park Drive
Beautiful & meticulously maintained 5 bedroom, 3.5 bathroom home with a pool and hot tub backs up to the greenbelt in highly sought after Coles Crossing. Pride of ownership resonates throughout this home featuring graciously sized bedrooms with walk-in closets, fresh paint, no carpet, engineered wood floors (living room, dining & primary bedroom)
& elegant shutters on all windows. The moment you enter this grand entryway you are greeted with a bright & welcoming atmosphere. The spacious kitchen offers plenty of counter space, storage cabinets& large walk-in pantry. The living room is a grand space for both casual or upscale living and offers lovely views of the backyard pool. The primary bedroom features a large en-suite bath with dual closets and vanities. The upstairs boasts 4 spacious bedrooms, recently painted & rich wood-look laminate flooring. Enjoy walking or riding bikes out of the back of the home onto one of Coles many trails. Walk to Sampson Elementary!
Highlights
16323 Burham Park Drive
$625,000
Single-Family
3,814 Home Sq Ft
Houston 77429
5 Beds
3 Full / 1 Half Baths
8,753 Lot Sq Ft
General Description
Taxes & Fees
Tax ID
120-402-002-0036
Tax Rate
2.2132%
Taxes w/o Exemption/Yr
$10,728 / 2024
Maint Fee
Yes / $1,000 Annually
Maintenance Includes
Clubhouse, Recreational Facilities
Room/Lot Size
Living
20x20
Dining
11x10
Kitchen
12x10
Breakfast
10x8
Interior Features
Fireplace
1
Floors
Engineered Wood, Laminate, Tile
Countertop
Granite
Heating
Central Gas
Cooling
Central Electric, Zoned
Connections
Gas Dryer Connections, Washer Connections
Bedrooms
1 Bedroom Up, Primary Bed - 1st Floor
Dishwasher
Yes
Range
Yes
Disposal
Yes
Microwave
Yes
Oven
Electric Oven, Single Oven
Energy Feature
Ceiling Fans, Digital Program Thermostat
Interior
Crown Molding, Dryer Included, Formal Entry/Foyer, High Ceiling, Refrigerator Included, Spa/Hot Tub, Washer Included, Window Coverings
Loft
Maybe
Exterior Features
Foundation
Slab
Roof
Composition
Exterior Type
Brick, Cement Board
Water Sewer
Water District
Exterior
Back Yard, Back Yard Fenced, Spa/Hot Tub, Sprinkler System, Subdivision Tennis Court
Private Pool
Yes
Area Pool
Yes
Access
Automatic Gate
Lot Description
Greenbelt, Subdivision Lot
New Construction
No
Front Door
West
Listing Firm
Schools (CYPRES - 13 - Cypress-Fairbanks)
| Name | Grade | Great School Ranking |
|---|---|---|
| Sampson Elem | Elementary | 10 of 10 |
| Spillane Middle | Middle | 9 of 10 |
| Cypress Woods High | High | 9 of 10 |
School information is generated by the most current available data we have. However, as school boundary maps can change, and schools can get too crowded (whereby students zoned to a school may not be able to attend in a given year if they are not registered in time), you need to independently verify and confirm enrollment and all related information directly with the school.

