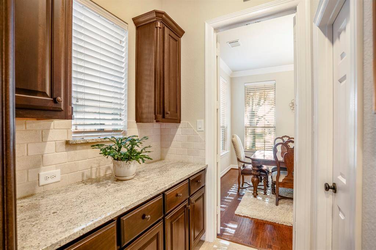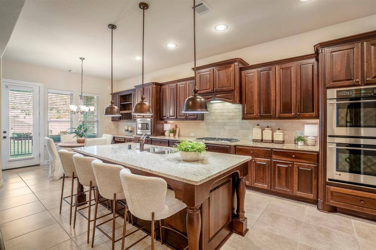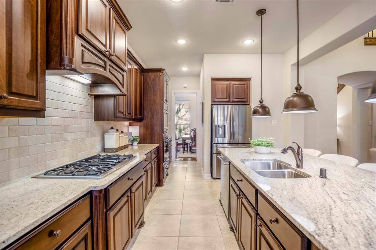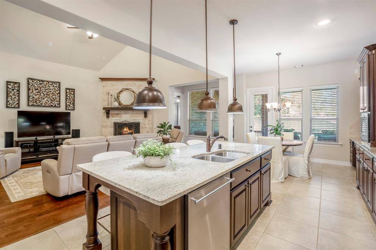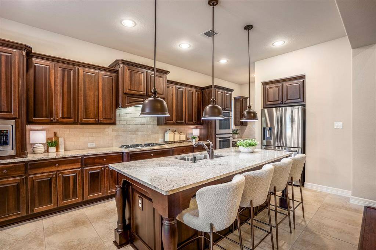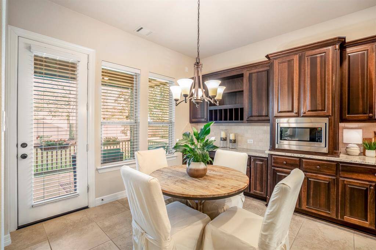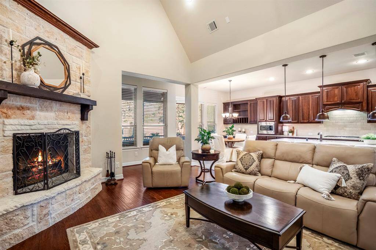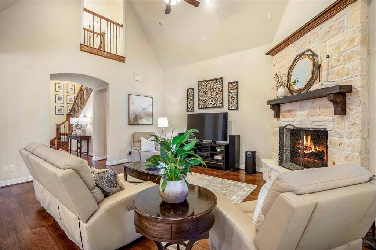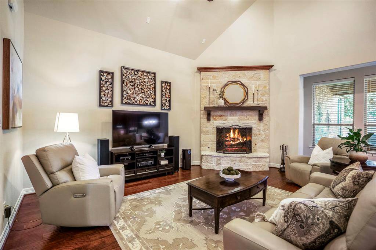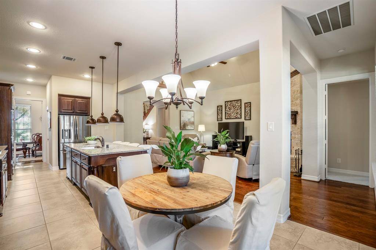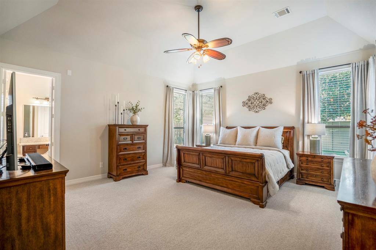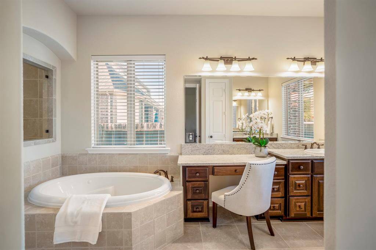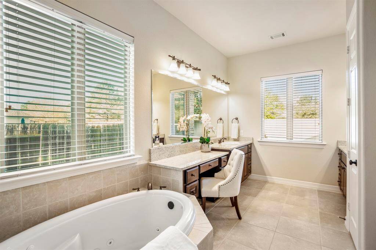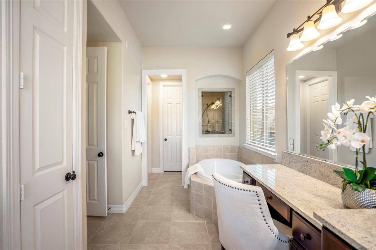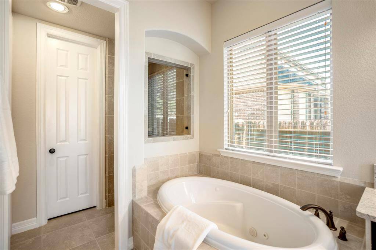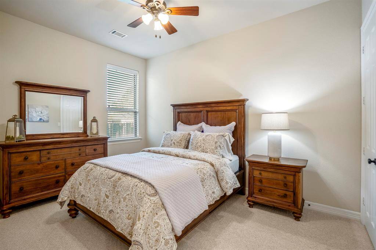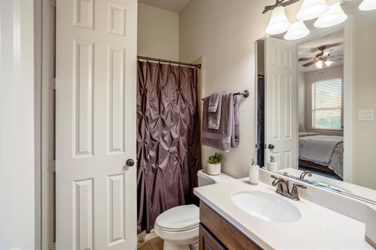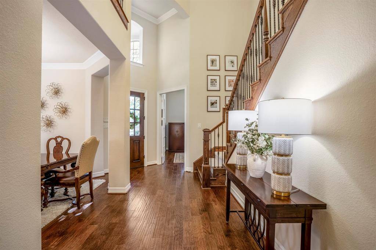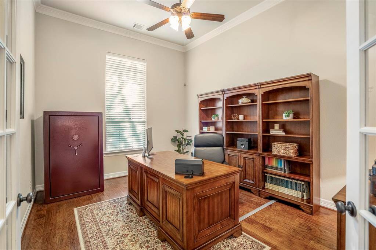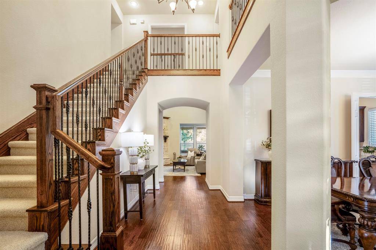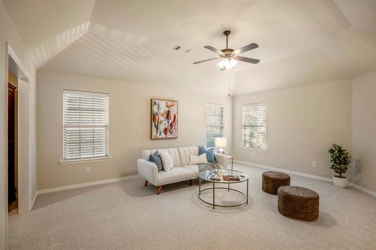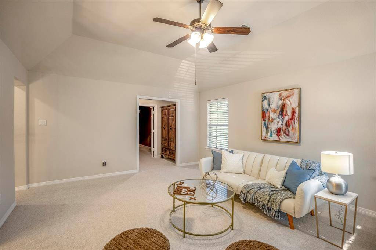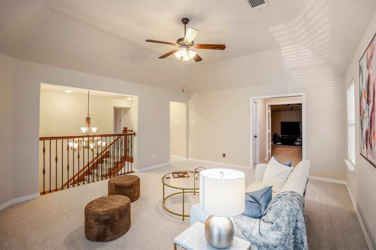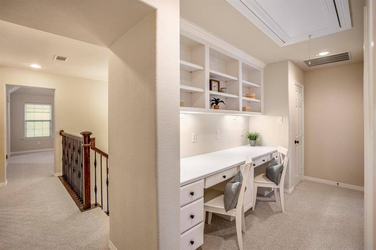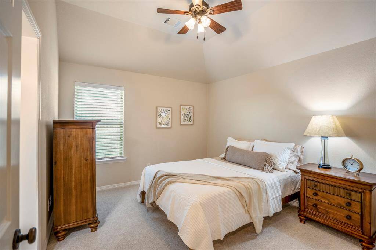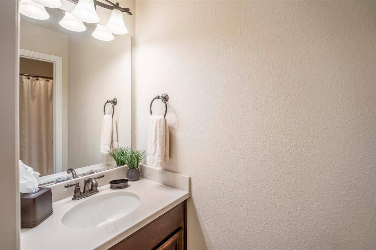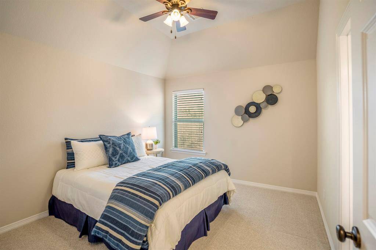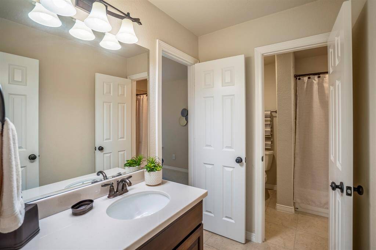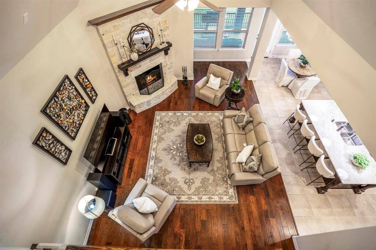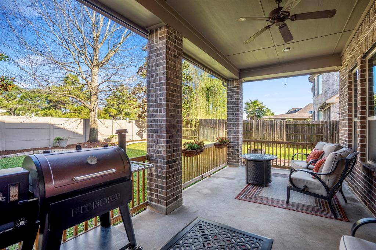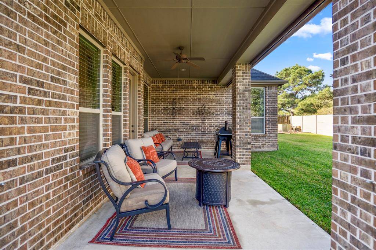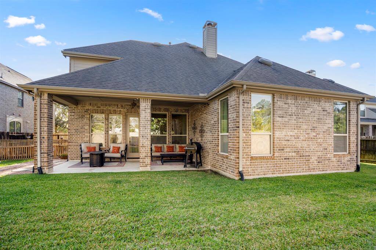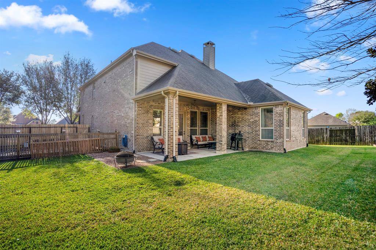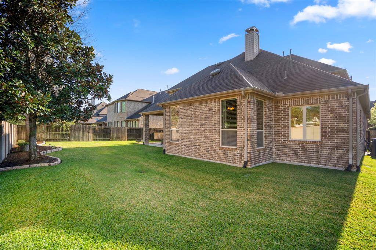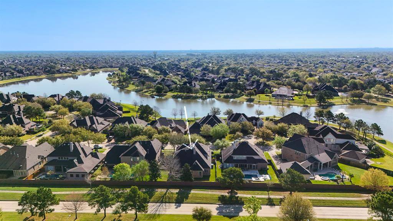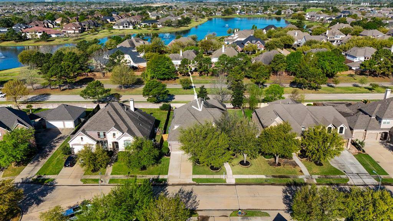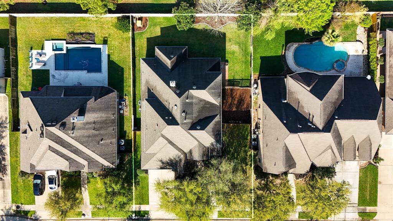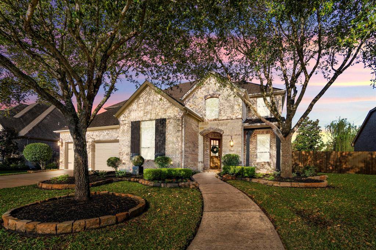16615 S. Azure Mist Court, Houston, Texas 77433
$650,000
4 Beds
3 Full Baths
Single-Family
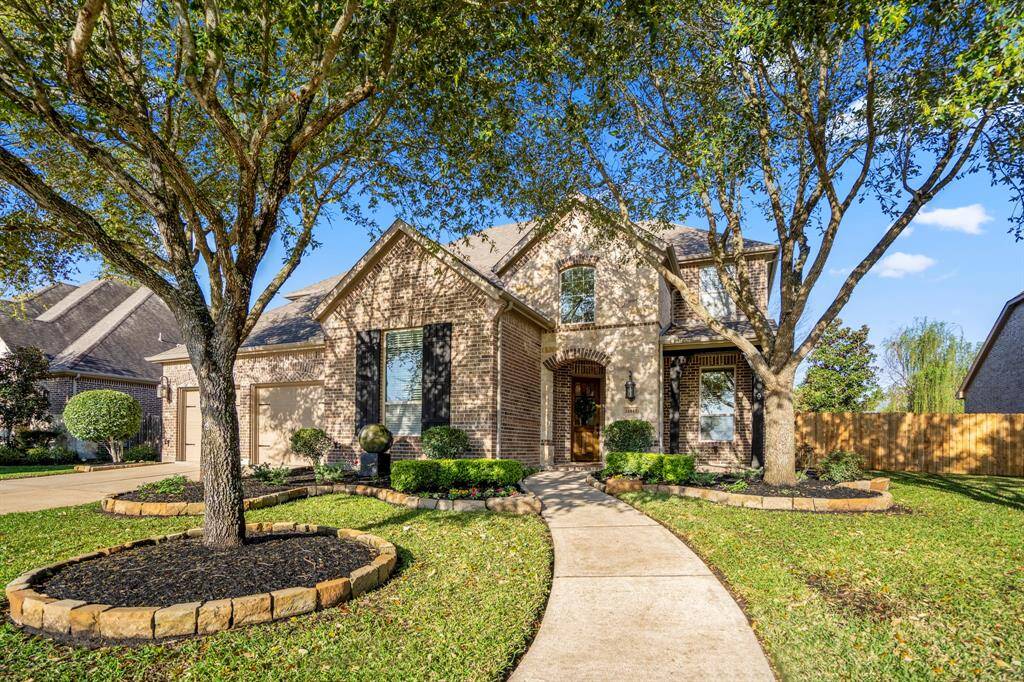

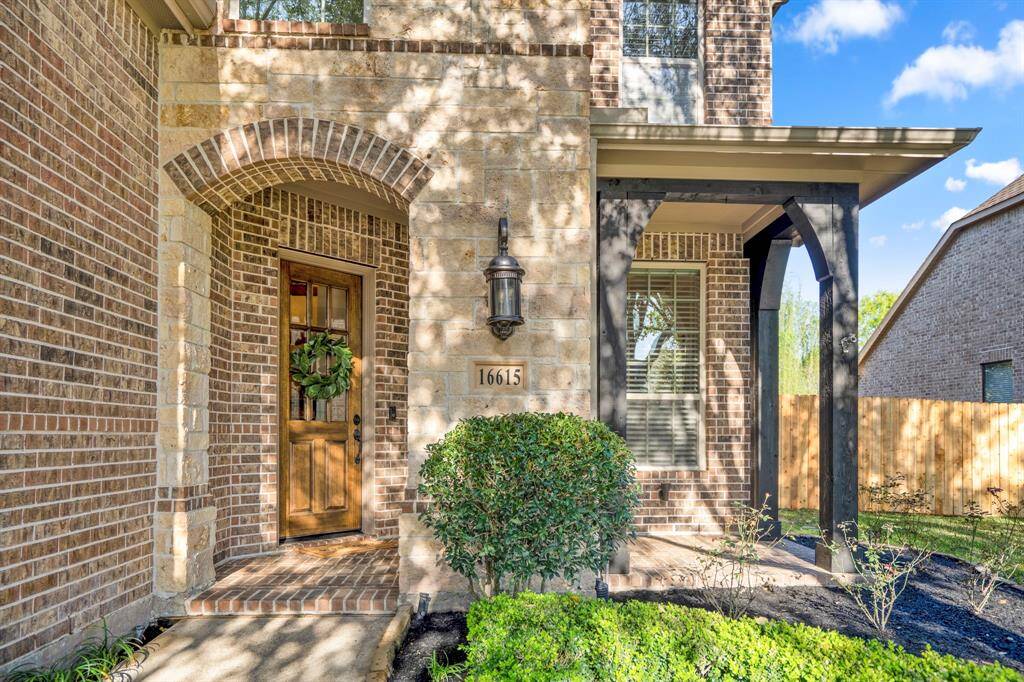
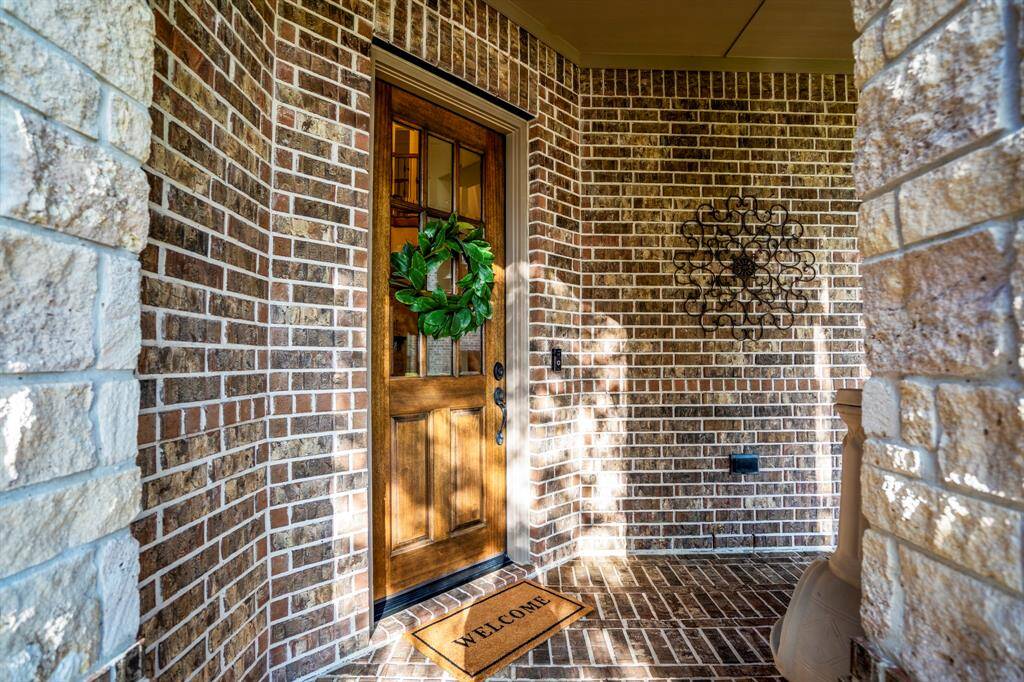
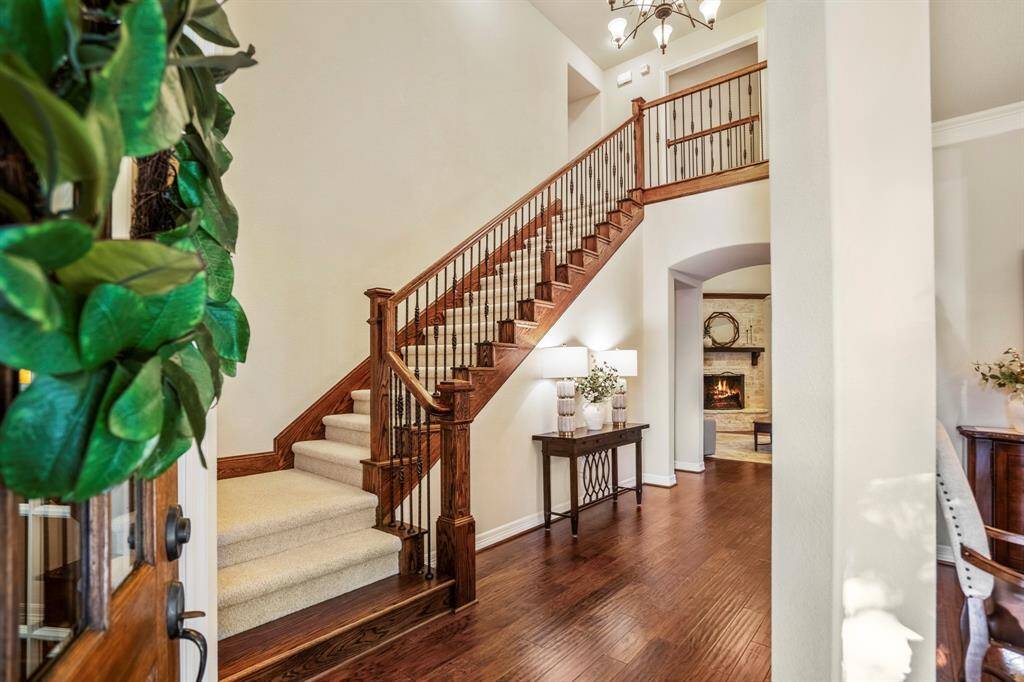
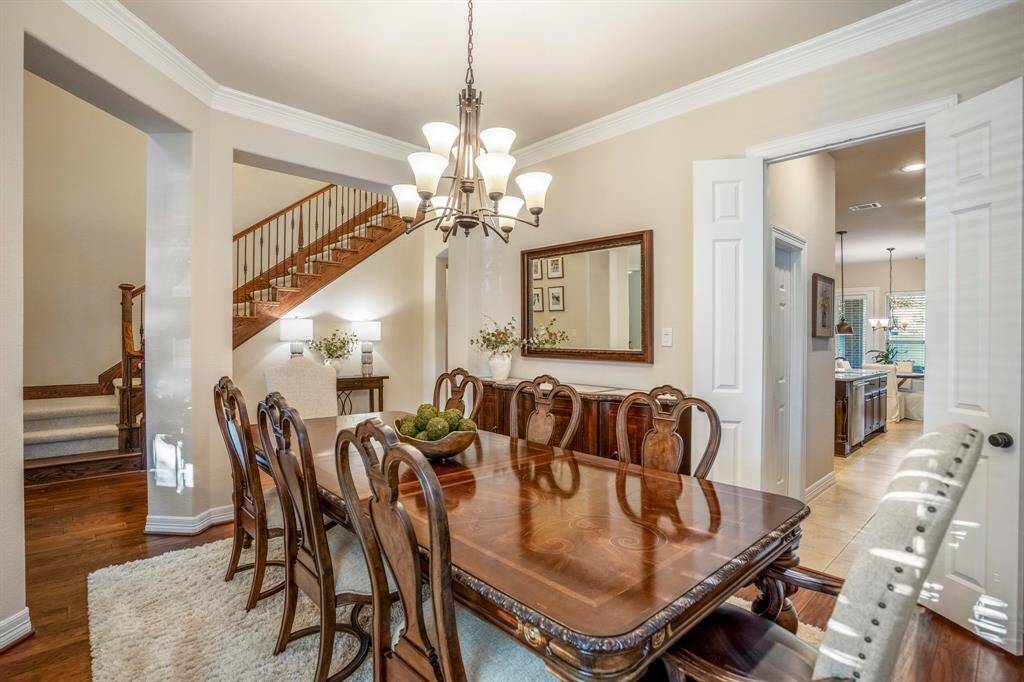
Request More Information
About 16615 S. Azure Mist Court
Exceptional quality & meticulously maintained, this 4 bed, 3.5 bath Highland Homes built beauty is ready for new owners! With a 3 car garage, study, game room AND media room, this home will make all of your living and entertaining dreams come true! Stone elevation with brick all four sides. Handscraped hardwood floors throughout first floor an all new, high-end carpet on second floor. GE Monogram stainless steel appliances with 5 burner cooktop & double ovens, Tech Shield, Trane AC, eco-construction green home and EFL builder. Gutters, sprinklers, French drains all four sides of home. A spacious lot with no back neighbors and walking distance to Swenke Elementary! A spacious, covered back patio with custom fencing to contain your pets or kids for safety or easily removable to open the space for entertaining. The back yard allows tons of room to play or put in the pool of your dreams - your options are endless! Ask about previously drafted pool plans! See it today!
Highlights
16615 S. Azure Mist Court
$650,000
Single-Family
3,816 Home Sq Ft
Houston 77433
4 Beds
3 Full Baths
10,160 Lot Sq Ft
General Description
Taxes & Fees
Tax ID
131-482-001-0009
Tax Rate
2.2432%
Taxes w/o Exemption/Yr
$13,044 / 2024
Maint Fee
Yes / $1,055 Annually
Maintenance Includes
Clubhouse, Recreational Facilities
Room/Lot Size
Living
18x20
Dining
12x12
Kitchen
16x14
Breakfast
11x7.5
1st Bed
18x21
2nd Bed
12x13
3rd Bed
12x14
4th Bed
12x13
Interior Features
Fireplace
1
Floors
Carpet, Tile, Wood
Countertop
Granite - Kitchen
Heating
Central Gas
Cooling
Central Electric
Connections
Electric Dryer Connections, Gas Dryer Connections, Washer Connections
Bedrooms
1 Bedroom Up, 2 Bedrooms Down, Primary Bed - 1st Floor
Dishwasher
Yes
Range
Yes
Disposal
Yes
Microwave
Yes
Oven
Double Oven, Electric Oven
Energy Feature
Attic Vents, Ceiling Fans, Digital Program Thermostat, HVAC>13 SEER, Insulated/Low-E windows, Insulation - Batt, Insulation - Blown Cellulose, Insulation - Blown Fiberglass, Radiant Attic Barrier
Interior
High Ceiling, Prewired for Alarm System
Loft
Maybe
Exterior Features
Foundation
Slab
Roof
Composition
Exterior Type
Brick, Stone
Water Sewer
Water District
Exterior
Covered Patio/Deck, Fully Fenced
Private Pool
No
Area Pool
Yes
Lot Description
Cul-De-Sac, Subdivision Lot
New Construction
No
Listing Firm
Schools (CYPRES - 13 - Cypress-Fairbanks)
| Name | Grade | Great School Ranking |
|---|---|---|
| Swenke Elem | Elementary | 9 of 10 |
| Salyards Middle | Middle | 8 of 10 |
| Bridgeland High | High | None of 10 |
School information is generated by the most current available data we have. However, as school boundary maps can change, and schools can get too crowded (whereby students zoned to a school may not be able to attend in a given year if they are not registered in time), you need to independently verify and confirm enrollment and all related information directly with the school.

