
Resort living in Cypress with the lush, private backyard pool with rock waterfall, grotto, spa and large covered patio for entertaining.

The perfect location: 3/4 Acre corner lot with no back neighbors and fully mature trees all along the fence line for total privacy.

Welcome home to this updated one story with 4 car garage.

This David Weekley on a corner lot has all brick archway entrance to large front porch.

Large all brick & stone front porch welcomes guests with this etched glass & wood door.
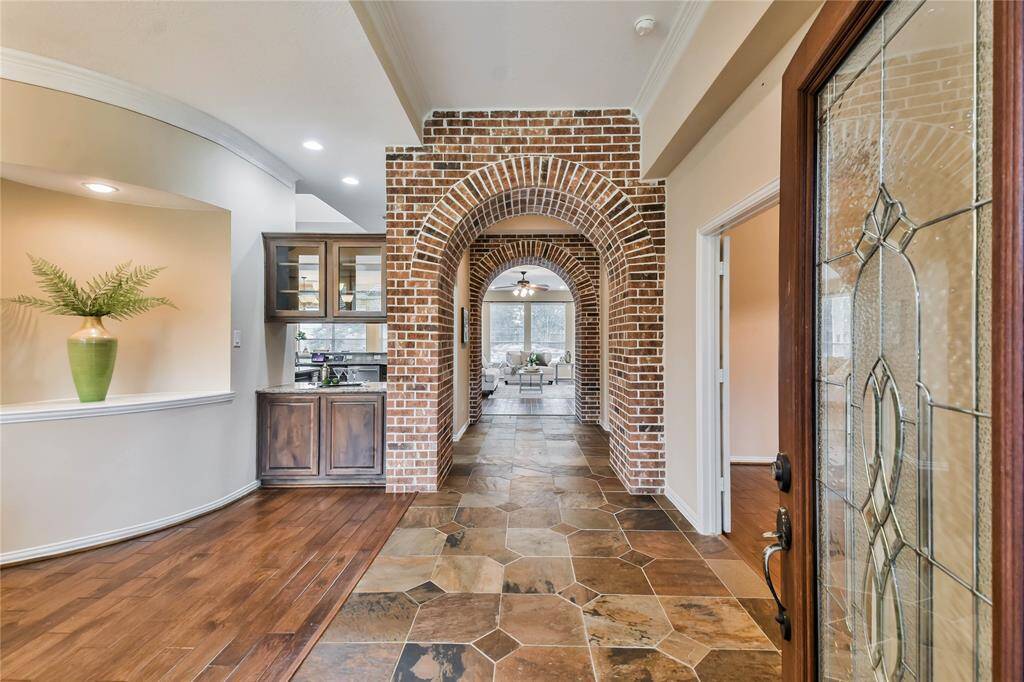
Texture, character and niches abound in this David Weekley with crown molding and brick archways that lead you to the gorgeous backyard.
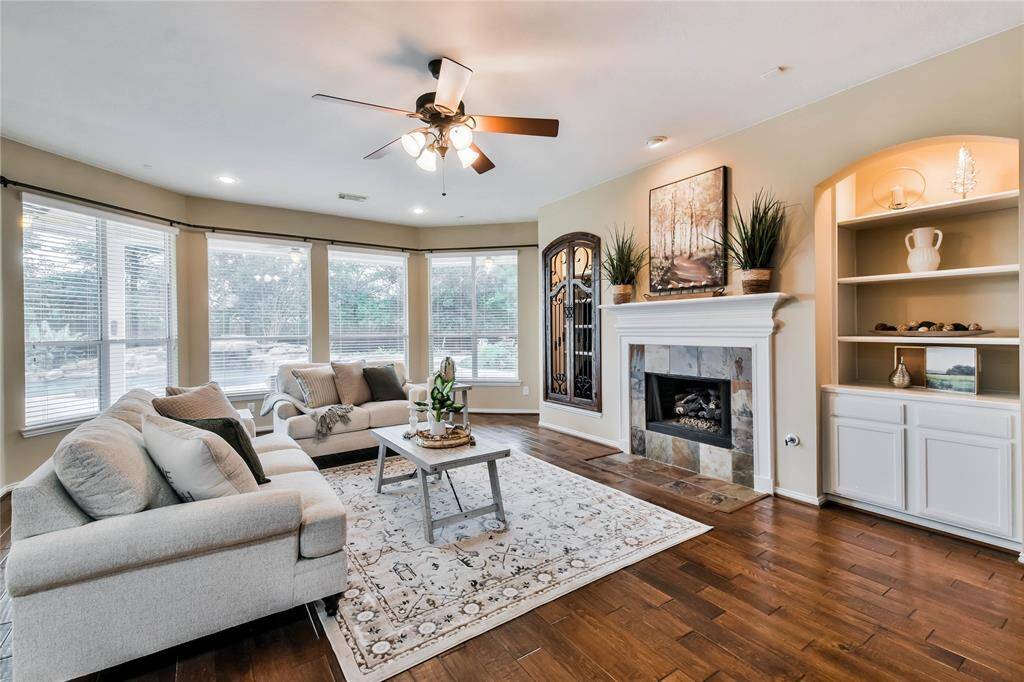
Formal Dining Room with "pass through" Butler's Pantry perfect for entertaining.

View of large Formal Dining Room with walnut wood floors.
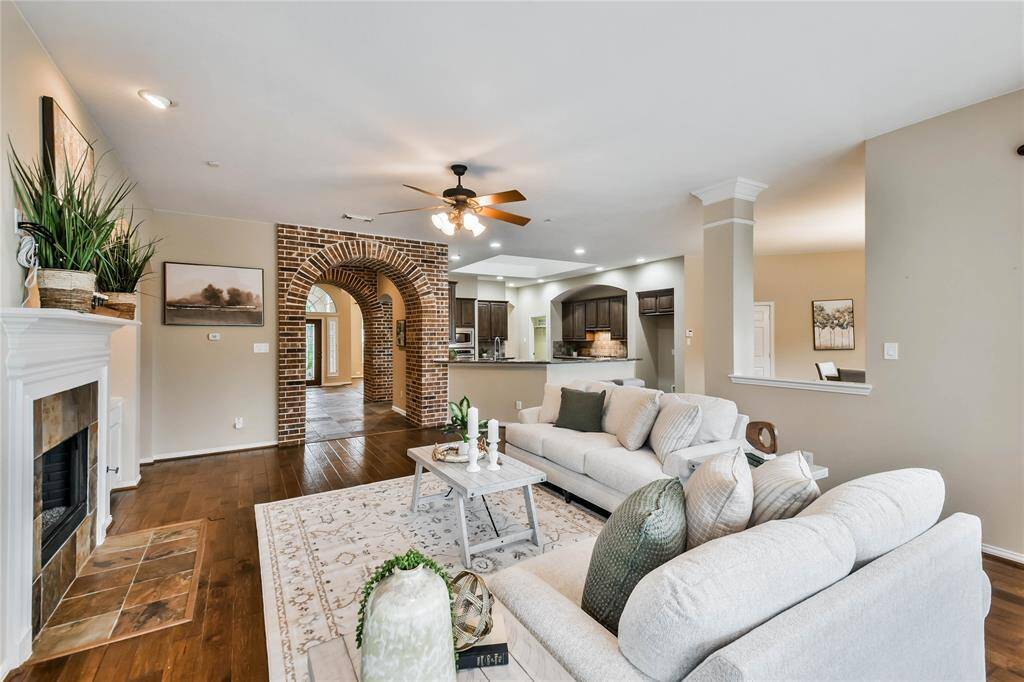
Beautiful and spacious Living Room with fireplace with wood mantel as focal point--note the custom wood & wrought iron built in that draws your eye towards the backyard.

Open floor plan with Living Room, Kitchen and secondary dining area all having views to the backyard--check out that curved wall of windows!

View from Living Room to the Kitchen and entrance.

Spacious kitchen with granite counters and solid walnut cabinets provides abundant storage and counter space.
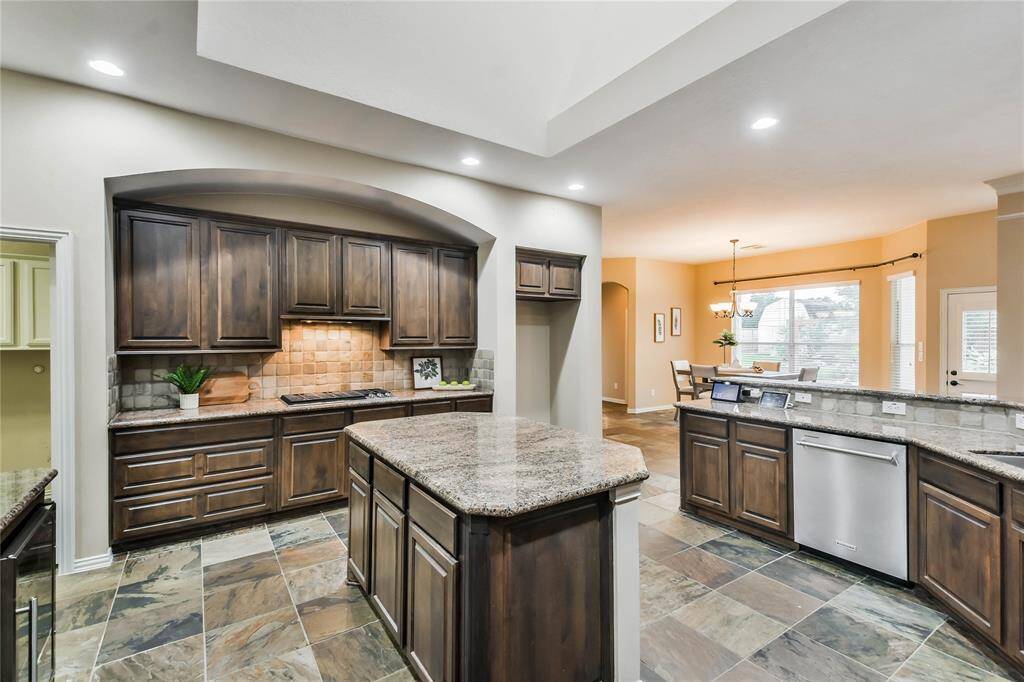
This is a kitchen made for Chef's to cook in! Well distributed with ample space to cook!
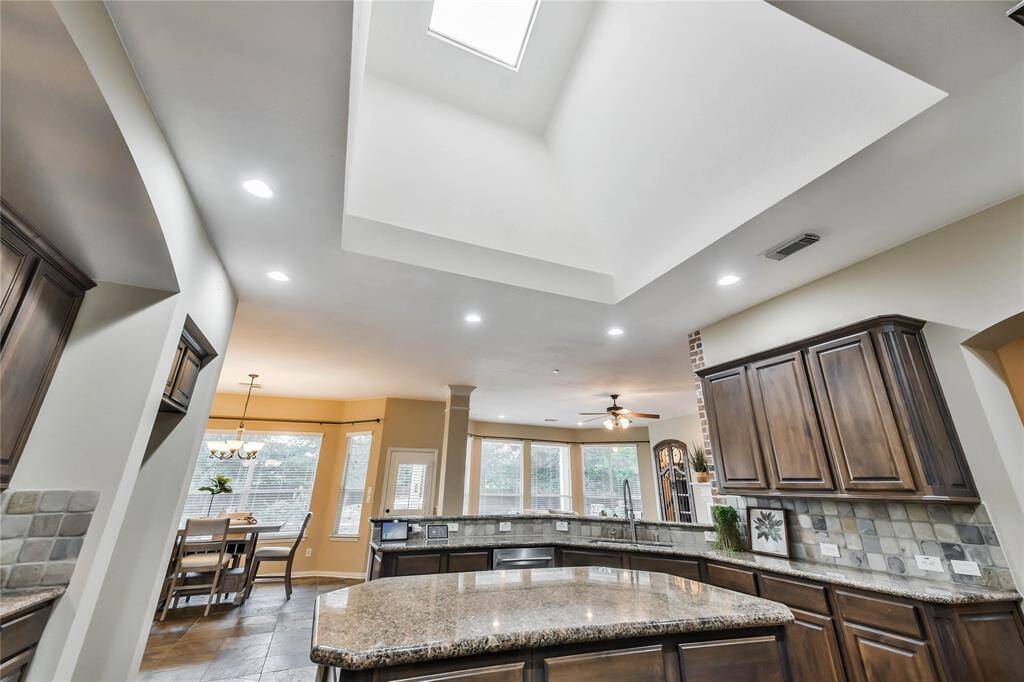
Look at how much light comes in from the wall of windows as well as the skylight above the island.

Stone backsplash and stainless appliances.

Skylight adds lots of natural light to this fabulous kitchen.

Gas 5 burner stove top.

Double stainless sink, dishwasher and Semi-Pro faucet.
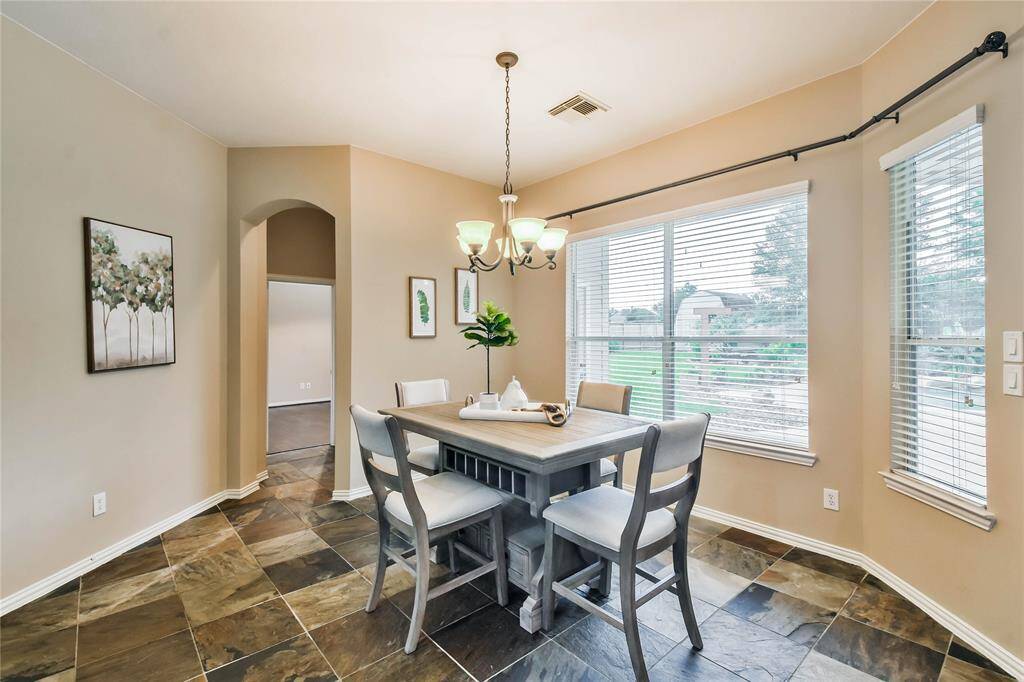
Butler's "pass through" cabinet, convection oven and wine refrigerator that conveys.


Secondary dining area is large enough to be a Formal Dining Area--could free up additional room in the front of the home.
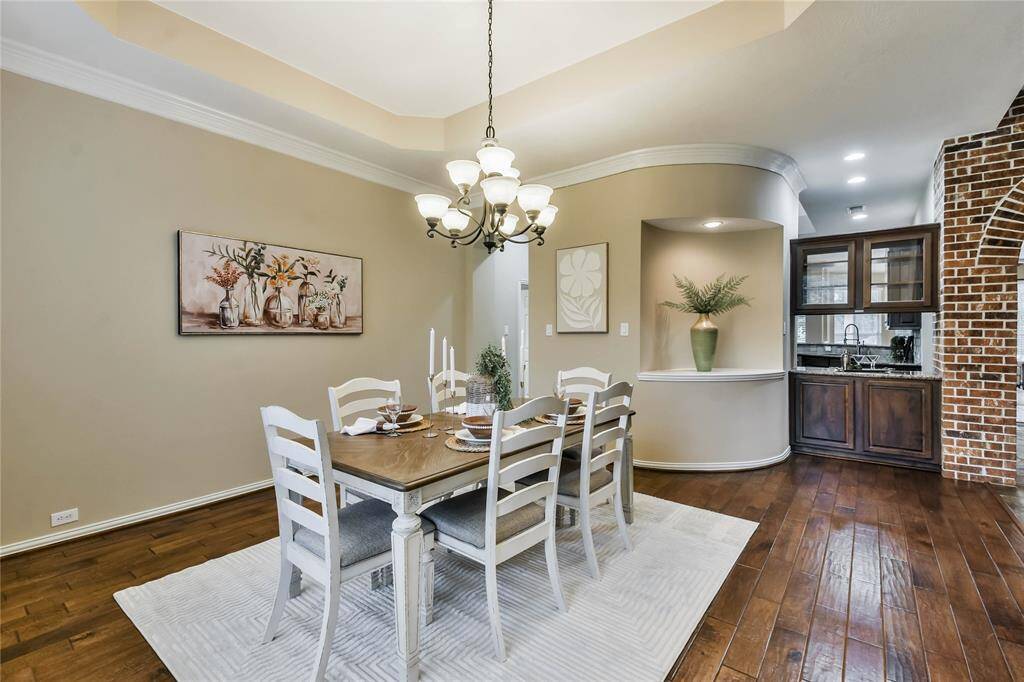
Views to the backyard from the secondary dining area.
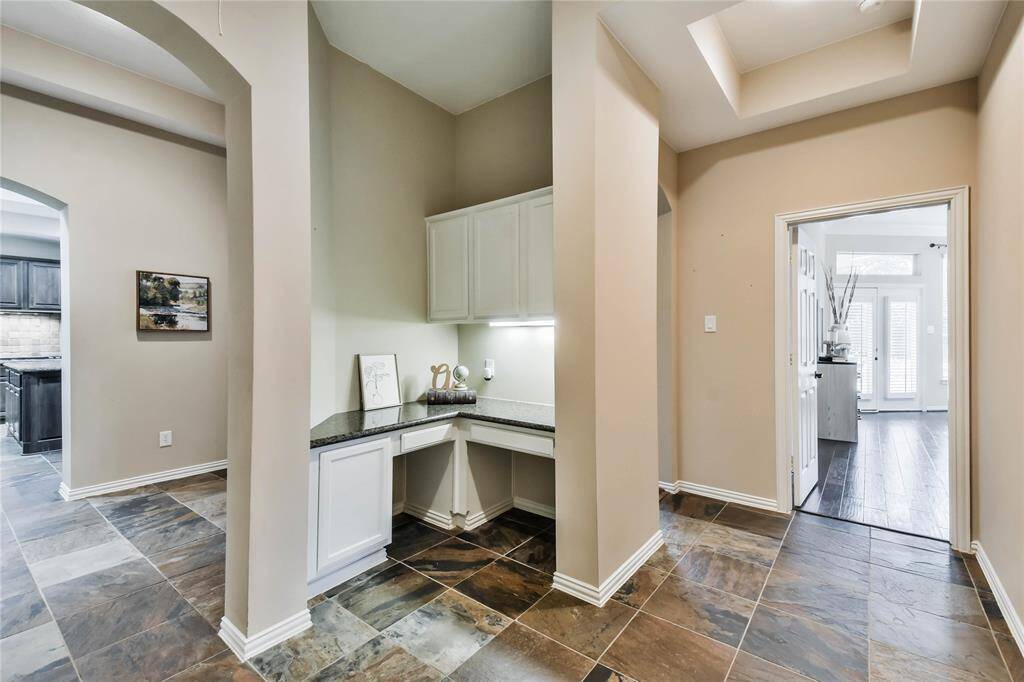
Large Study/Office with wood floors, French doors, ceiling fan, double crown molding and large window with view towards the front porch.

Spacious Primary bedroom suite with wall of windows including double doors with louvered shutters that lead to the backyard.

Large Primary bath with step in shower, double vanities, jetted tub and gorgeous Murano glass light fixtures.

Large jetted tub with views to your private backyard.

Make sure you look up and look at this light fixture...truly makes the room beautiful.

Large frameless step in shower.

View of vanity with granite counter and "walk through" primary closet.

Walk through Primary closet with wood floors, 3 tiers of hanging rods and built ins.

Secondary Office/Study area with granite counter and storage.

All of the bedrooms are spacious and have ceiling fans.

All of the bathrooms have granite counters and solid walnut cabinets.

Tub Shower combination bathroom with yet another beautiful "must see" light fixture.

Wood floors on third bedroom with vaulted ceiling and ceiling fan.

Fourth bathroom with granite counter and doorway that leads to the Pool area.

Step in shower with slate surround.

Large Utility Room with vaulted ceiling, slate floors, cabinet space, hanging rod/shelf and large window for extra light.

Lush mature landscaping surrounds this beautiful backyard with crepe myrtles that bloom and lots of privacy provided by these beautiful trees.
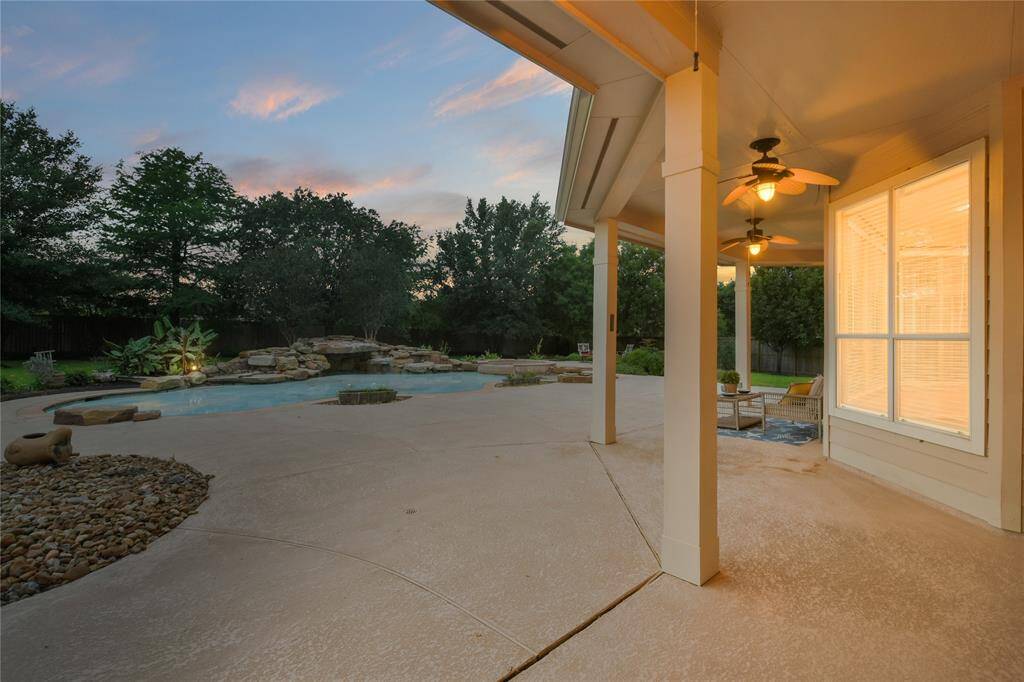
Large extended covered patio with outdoor ceiling fans gives you plenty of seating and entertaining space.
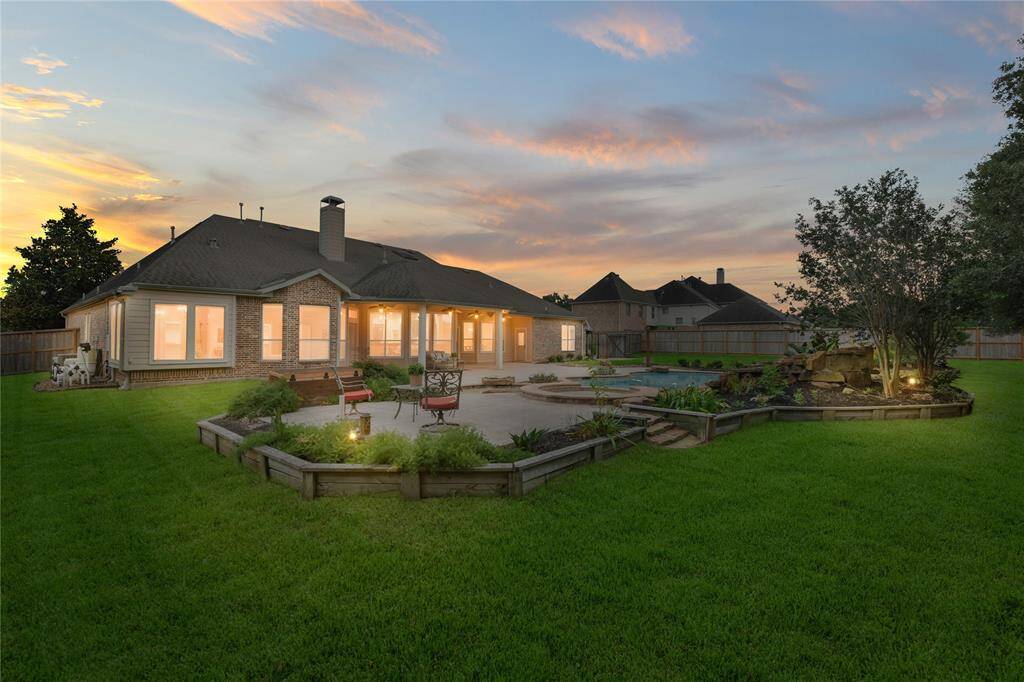
Wrap around covered back patio provides lots of areas for sitting and relaxing while looking out at the backyard.

This sitting area is already plumbed for an outdoor kitchen and sits a big higher for a perfect view of the backyard while relaxing.

Exterior landscape lighting and mature landscaping throughout the backyard provides a peaceful, relaxing atmosphere to this "resort style" backyard.
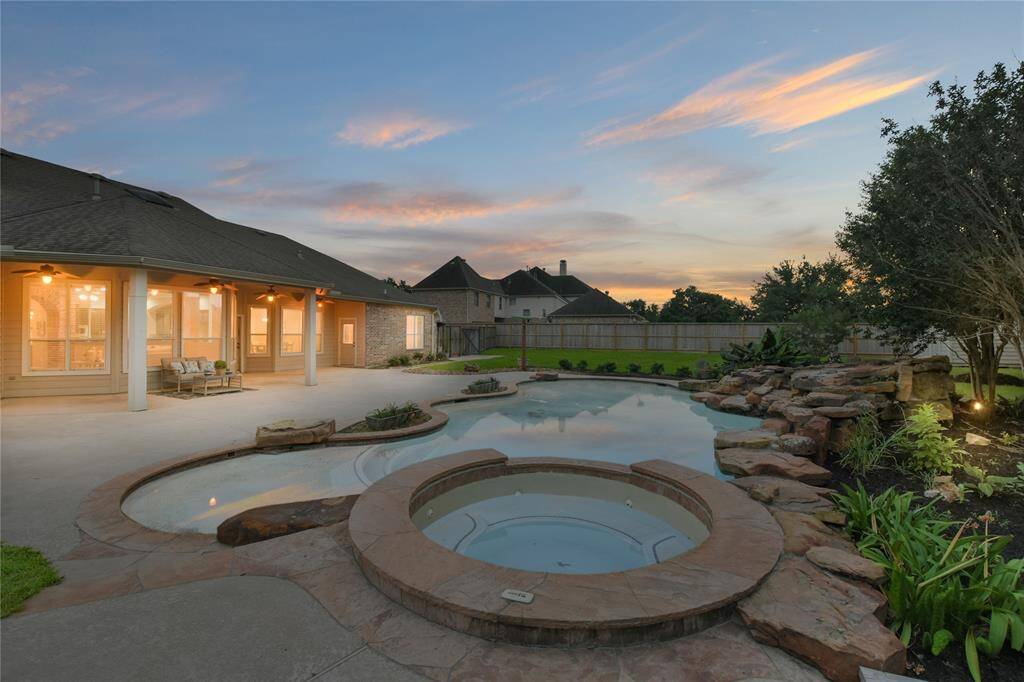
Large 12 x 16 permitted Shed and outdoor shower complement this fantastic home.

Sunset view from the spa area--note the outdoor landscape lighting. Lovely spot to relax and enjoy this backyard.

Outdoor shower, beach entry to the pool, spa and 12x16 shed in the background--note the amount of privacy afforded by these mature trees.

View of the front all brick porch--another great area to sit and relax.

Welcoming entrance with stone border around the landscaping--note the mature Magnolia tree to the right of the porch with wood posts.

The beauty of a 3/4 acre lot in Lakes of Fairhaven is the amount of space between each neighbor--close enough for a sense of community but far enough for total privacy.

Welcome Home!