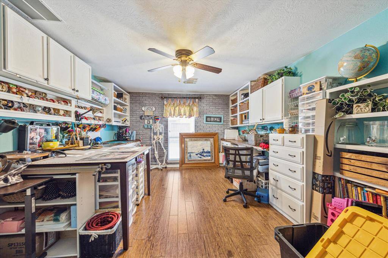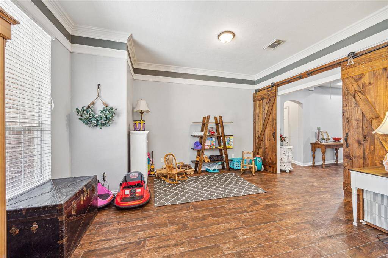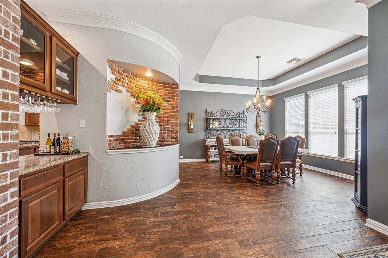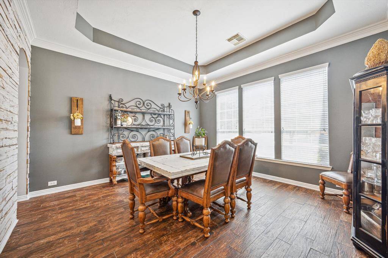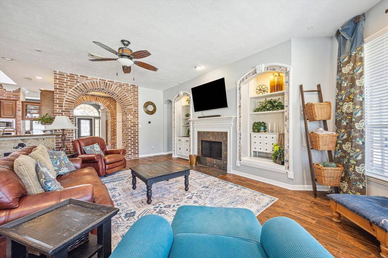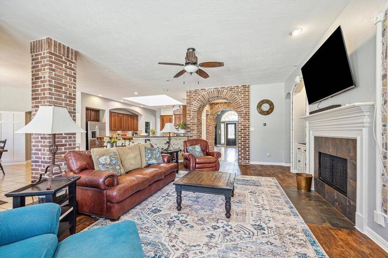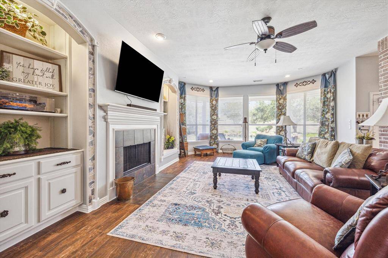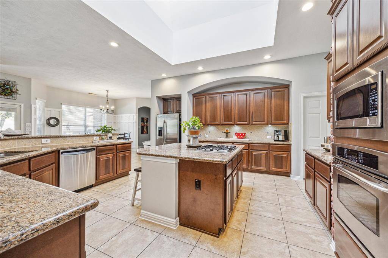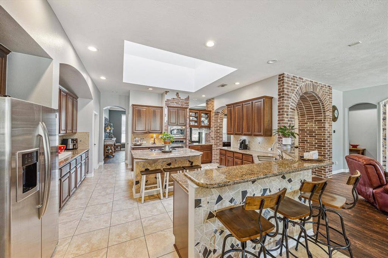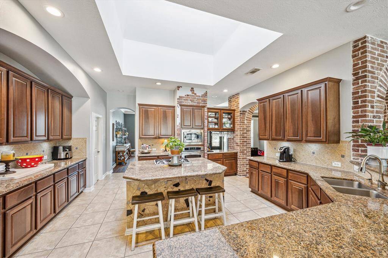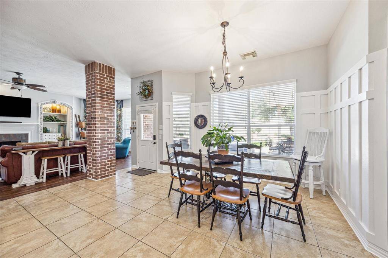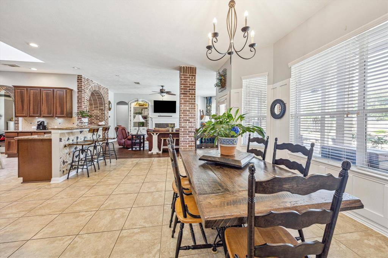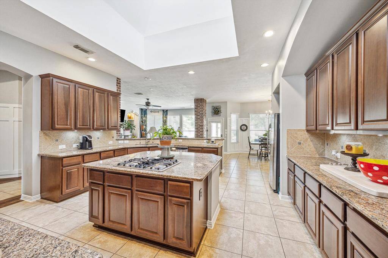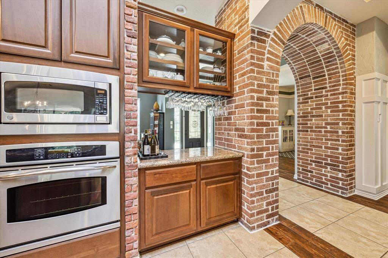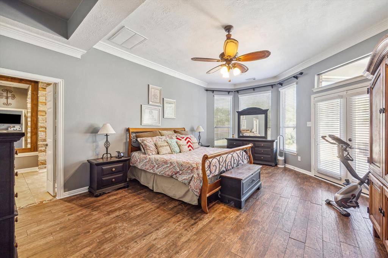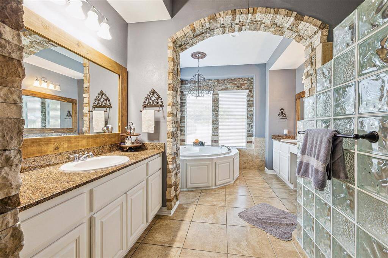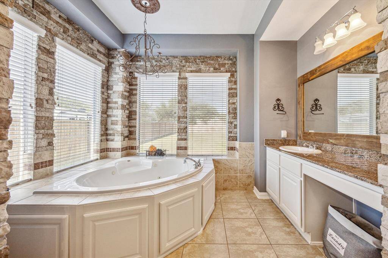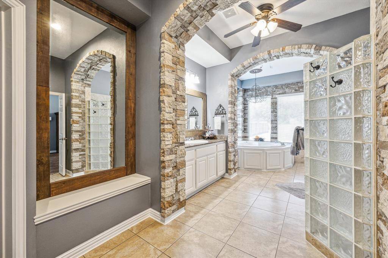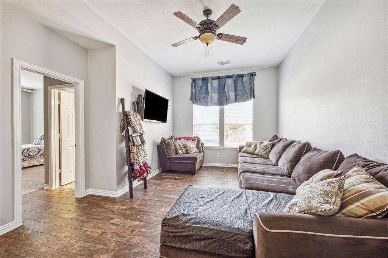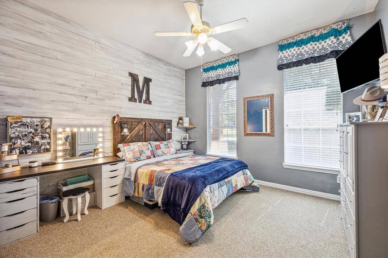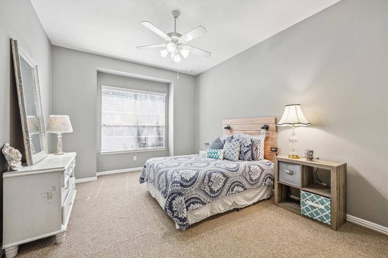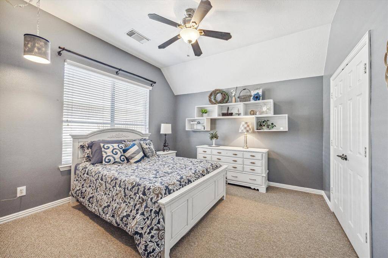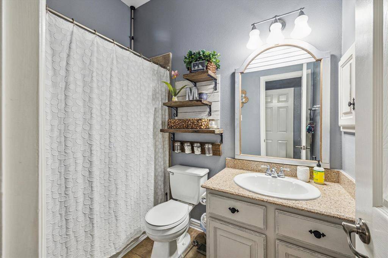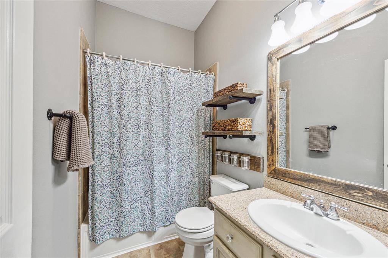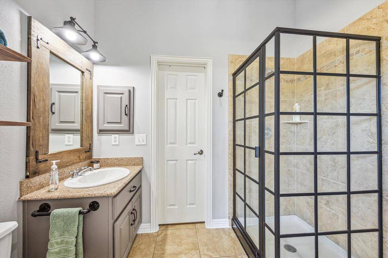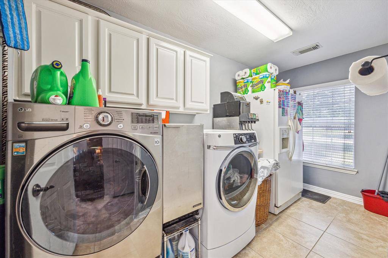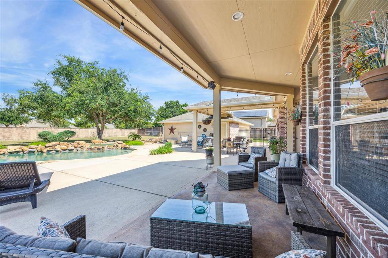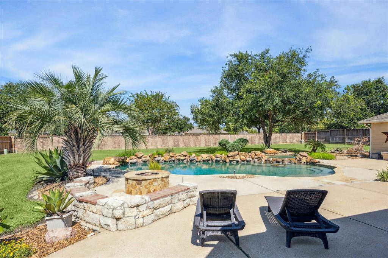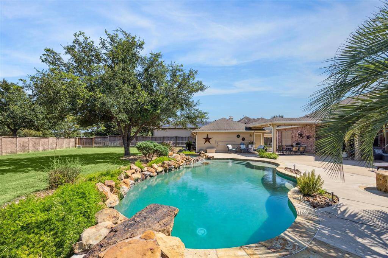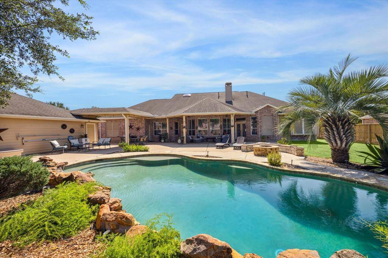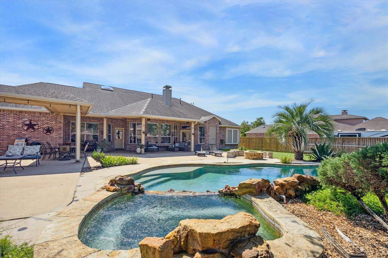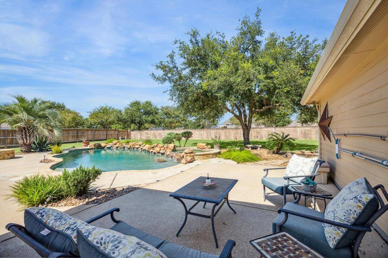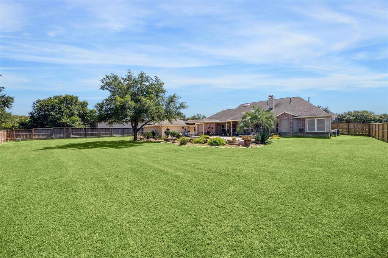17410 Ledgefield, Houston, Texas 77433
This Property is Off-Market
5 Beds
4 Full Baths
Single-Family
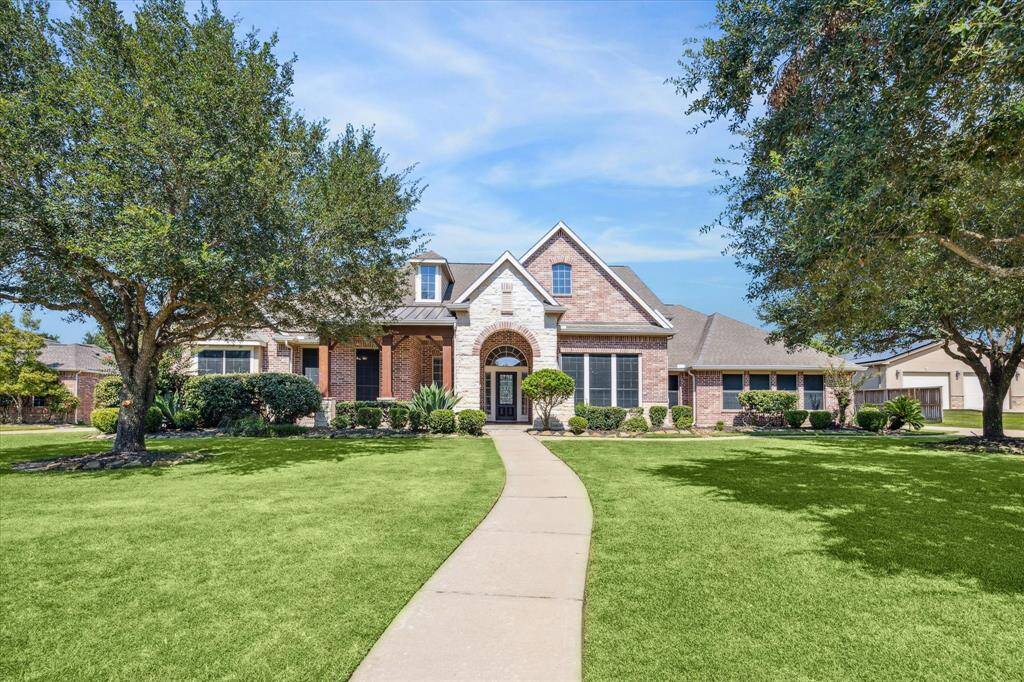

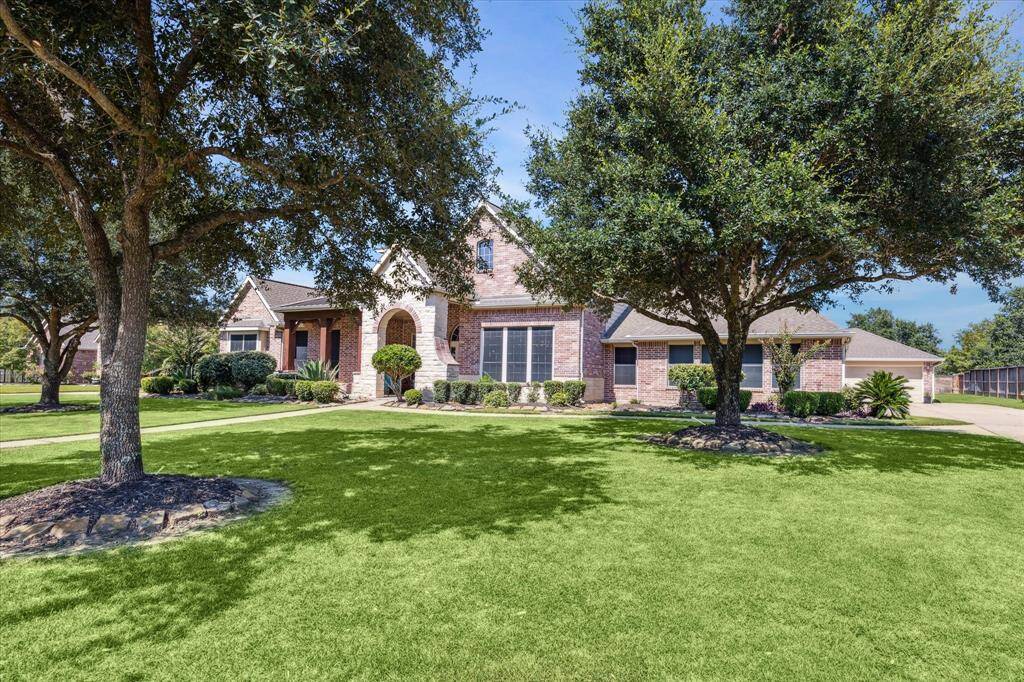
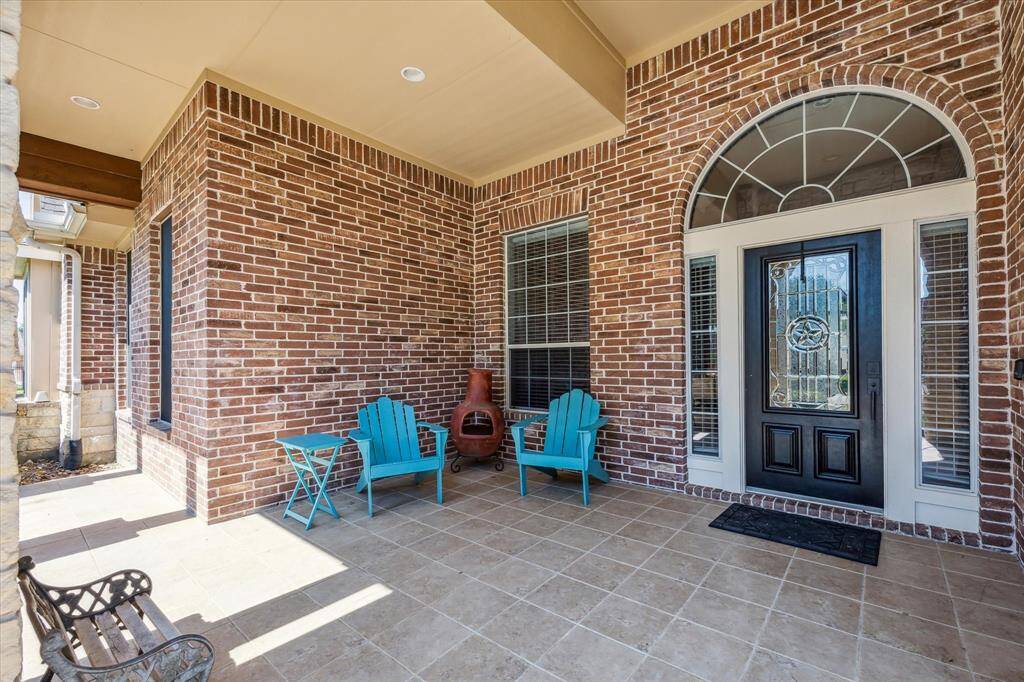
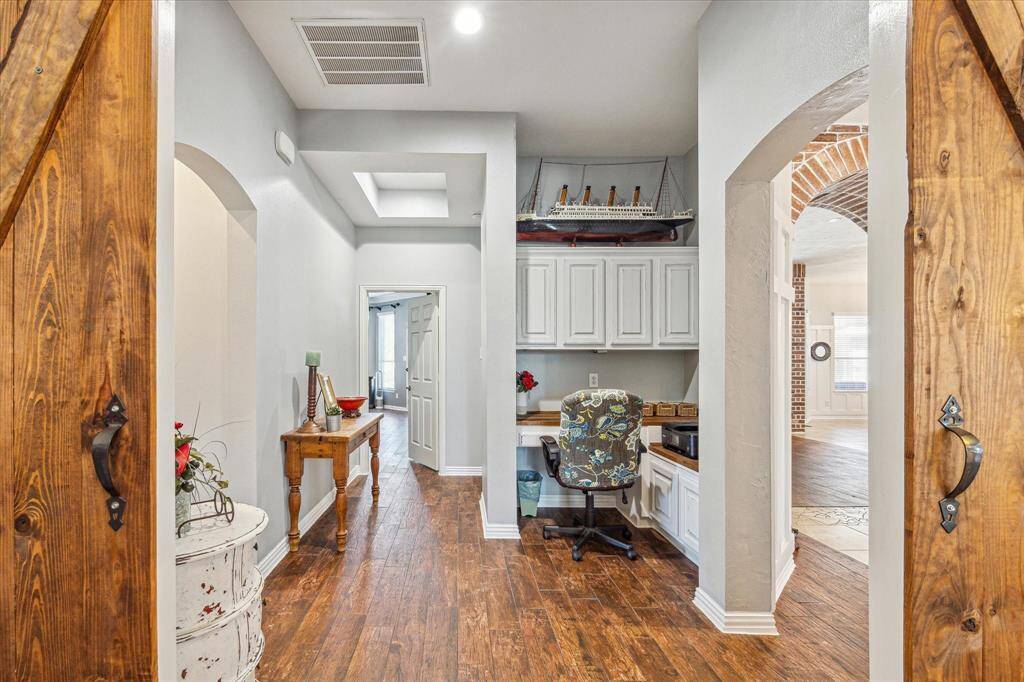
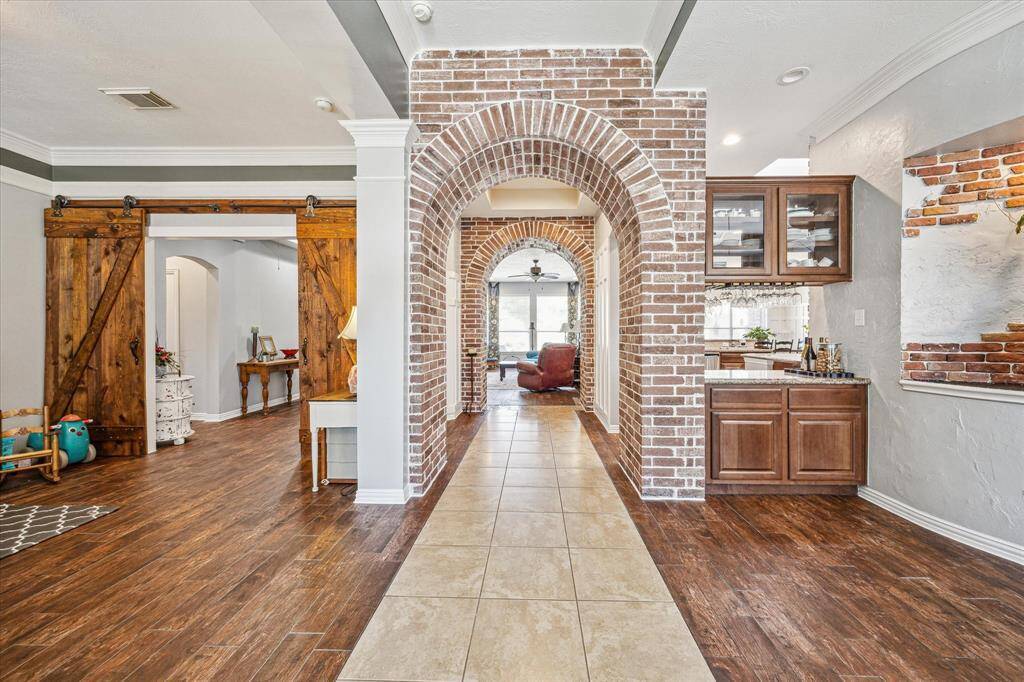
Get Custom List Of Similar Homes
About 17410 Ledgefield
**NEW ROOF**Beautiful 1-Story,5 BR/4 Full bath David Weekley home in Lakes of Fairhaven.BRs 4&5 added to floor plan along w/detached garage.5th BR set up as a craft room w/custom cabinet,gift-wrap station & space to spread out.All 4 BRs have full bath.Game-Room & office area sit in center of home.Primary BR/bath has walk-thru closet,his/her vanities,jacuzzi tub,step in shower,custom stone & french doors leading to back patio.Kitchen boasts oversized island w/seating,stunning skylight & gas stove along w/bar area for extra seating. 2 detached garages has 5 ft extension on 2 sides w/heavy-duty, built-in shelves.Ample space for entertaining out back w/covered patio & gas fire pit w/seating.Pool has large natural diving rock & tanning ledge.Natural gas hookup ready for your custom outdoor cooking space.Water softener used since home was built. **Newly added Board and Batten has been installed under the kitchen bar area and island!
Highlights
17410 Ledgefield
$849,000
Single-Family
4,342 Home Sq Ft
Houston 77433
5 Beds
4 Full Baths
29,346 Lot Sq Ft
General Description
Taxes & Fees
Tax ID
125-113-003-0003
Tax Rate
1.923%
Taxes w/o Exemption/Yr
$14,640 / 2023
Maint Fee
Yes / $1,400 Annually
Room/Lot Size
Dining
15'X14'6"
Kitchen
17'8x16'2"
Breakfast
16'x16'4"
1st Bed
21X15'6"
2nd Bed
13x12'6"
3rd Bed
19x13
5th Bed
20x12
Interior Features
Fireplace
1
Heating
Central Gas
Cooling
Central Electric
Connections
Electric Dryer Connections, Gas Dryer Connections, Washer Connections
Bedrooms
2 Bedrooms Down, Primary Bed - 1st Floor
Dishwasher
Yes
Range
Yes
Disposal
Yes
Microwave
Yes
Oven
Gas Oven
Energy Feature
Ceiling Fans, Digital Program Thermostat, Energy Star Appliances
Loft
Maybe
Exterior Features
Foundation
Slab
Roof
Composition
Exterior Type
Brick, Cement Board
Water Sewer
Other Water/Sewer
Private Pool
Yes
Area Pool
Maybe
Lot Description
Subdivision Lot
New Construction
No
Listing Firm
Schools (CYPRES - 13 - Cypress-Fairbanks)
| Name | Grade | Great School Ranking |
|---|---|---|
| Swenke Elem | Elementary | 9 of 10 |
| Salyards Middle | Middle | 8 of 10 |
| Bridgeland High | High | None of 10 |
School information is generated by the most current available data we have. However, as school boundary maps can change, and schools can get too crowded (whereby students zoned to a school may not be able to attend in a given year if they are not registered in time), you need to independently verify and confirm enrollment and all related information directly with the school.

