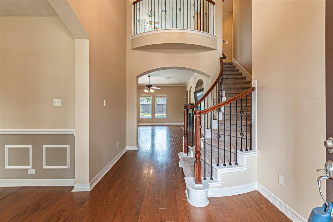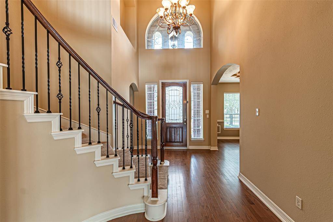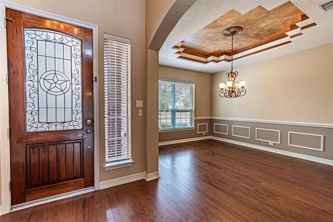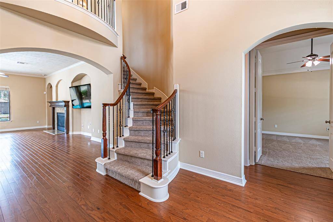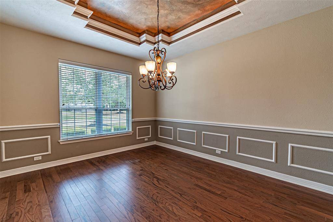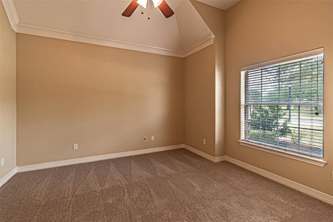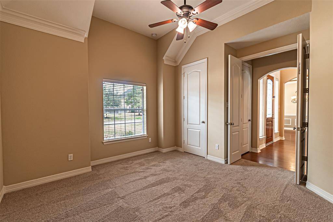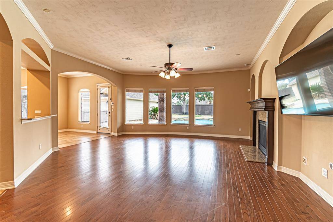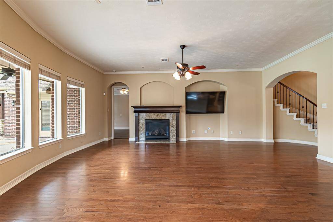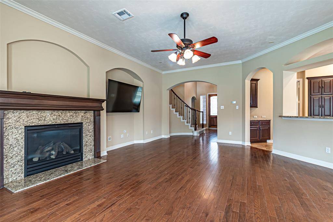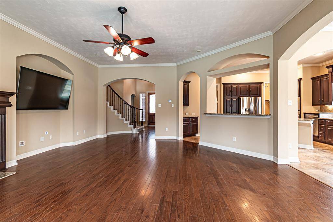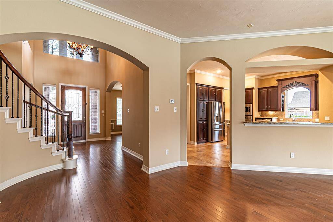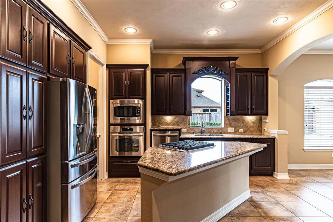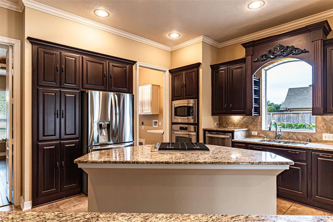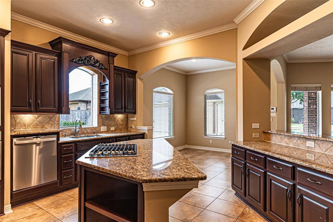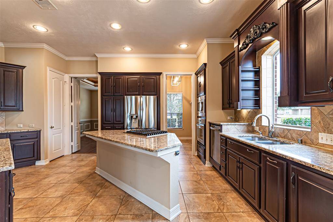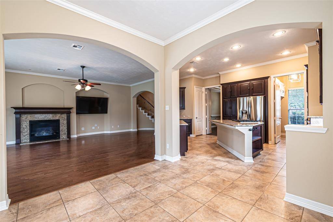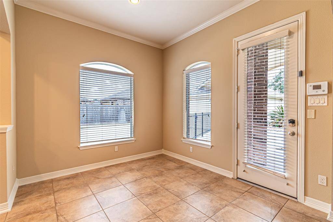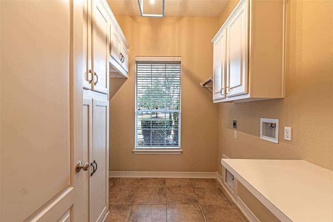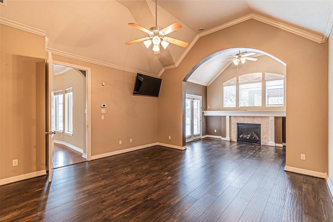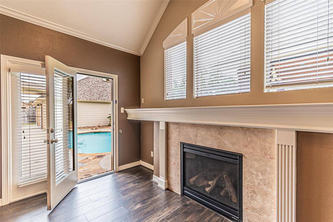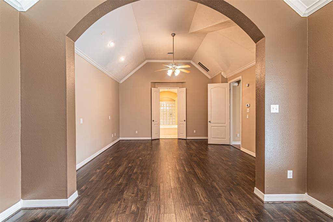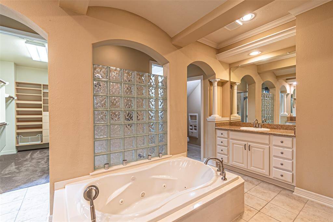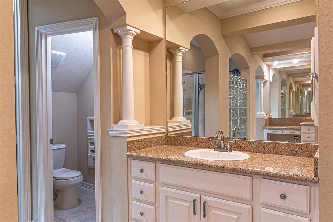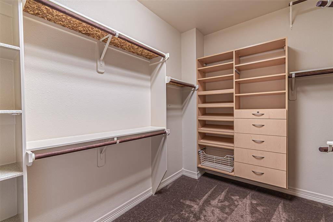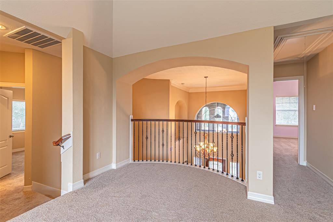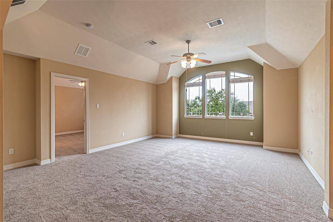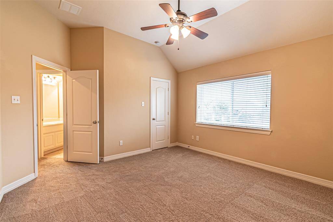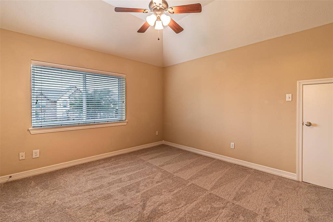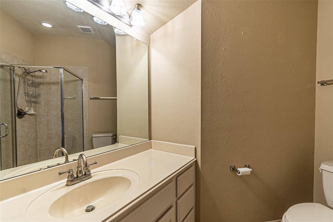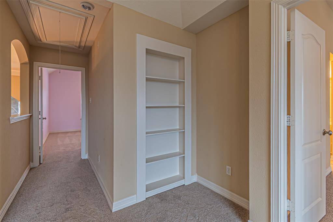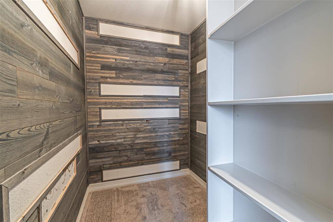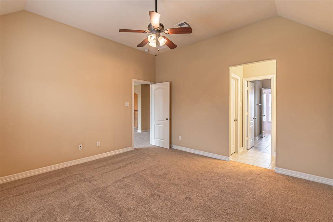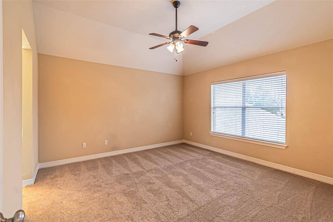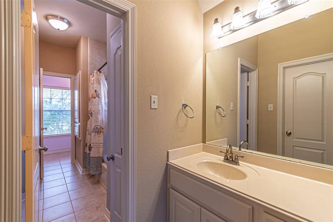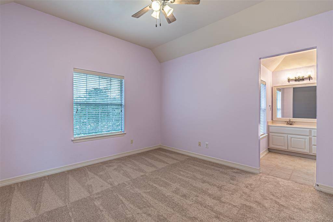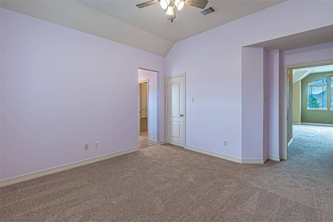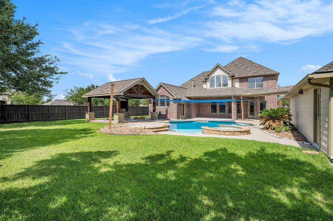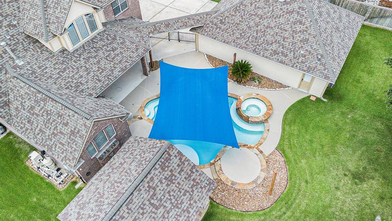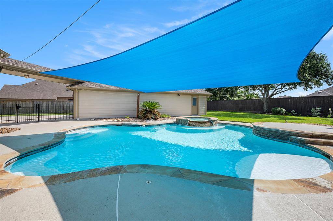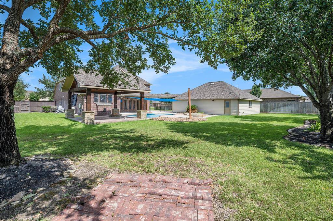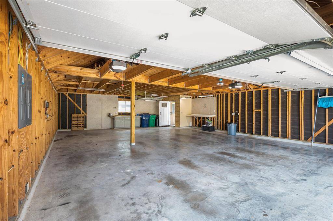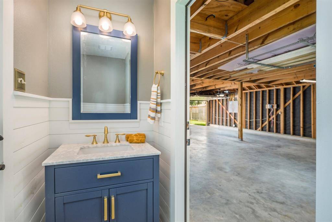17702 Safe Haven Drive, Houston, Texas 77433
This Property is Off-Market
4 Beds
3 Full / 2 Half Baths
Single-Family
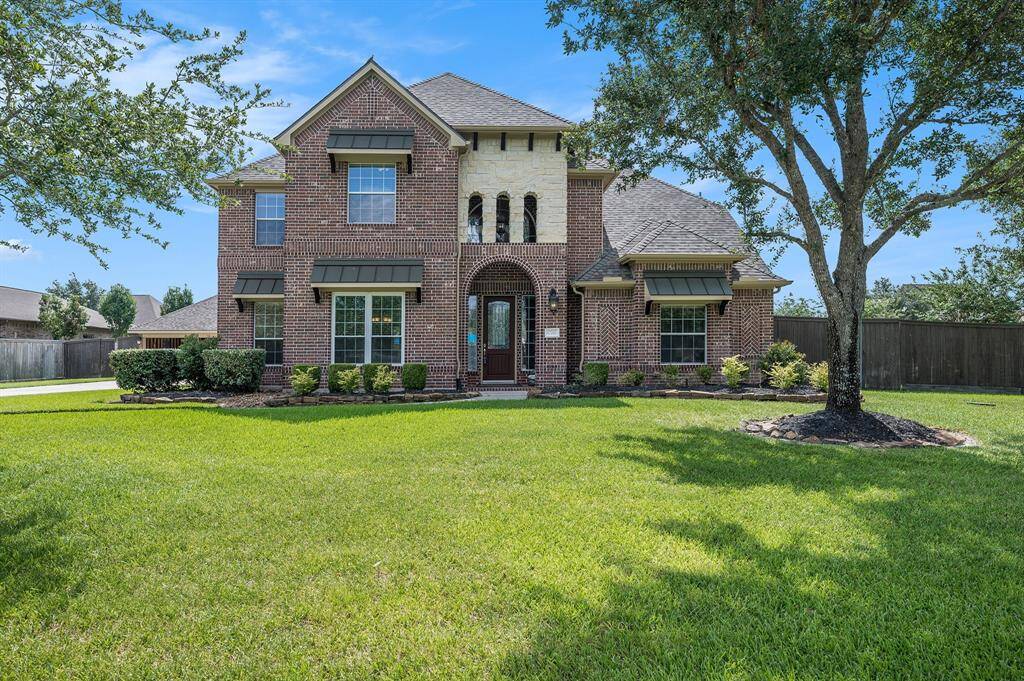

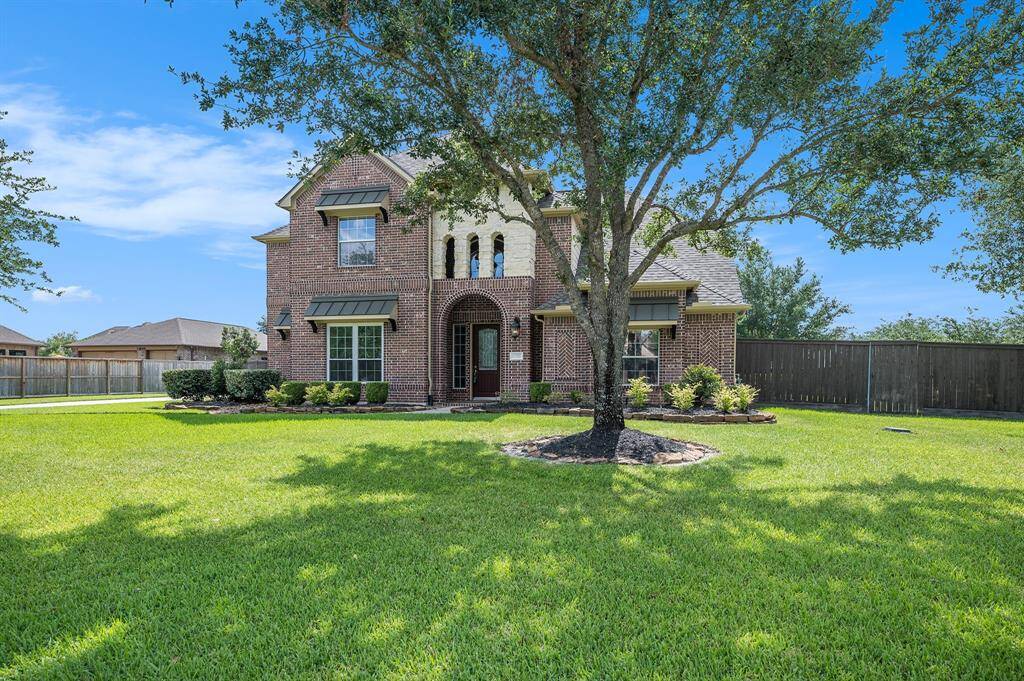
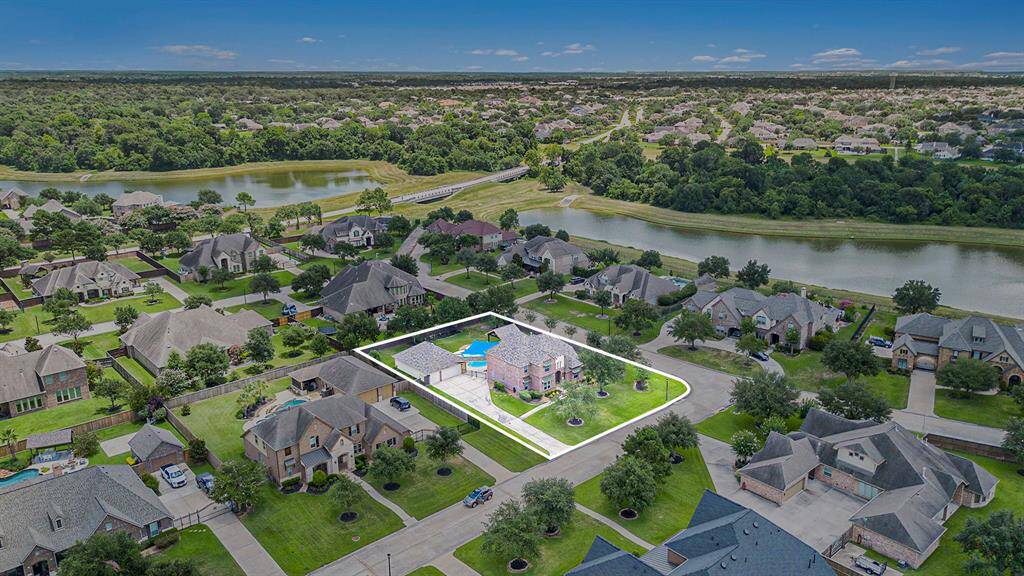
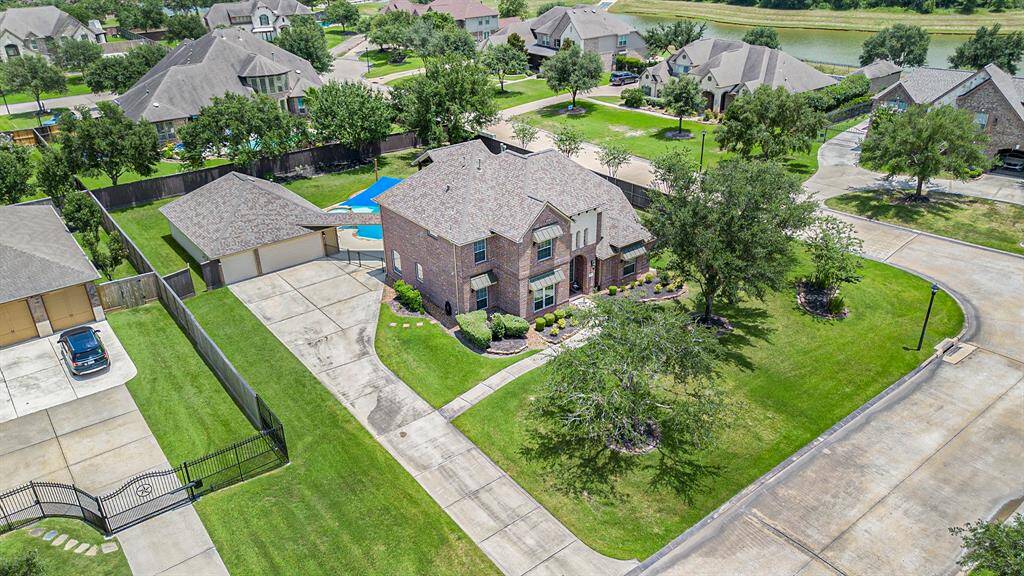
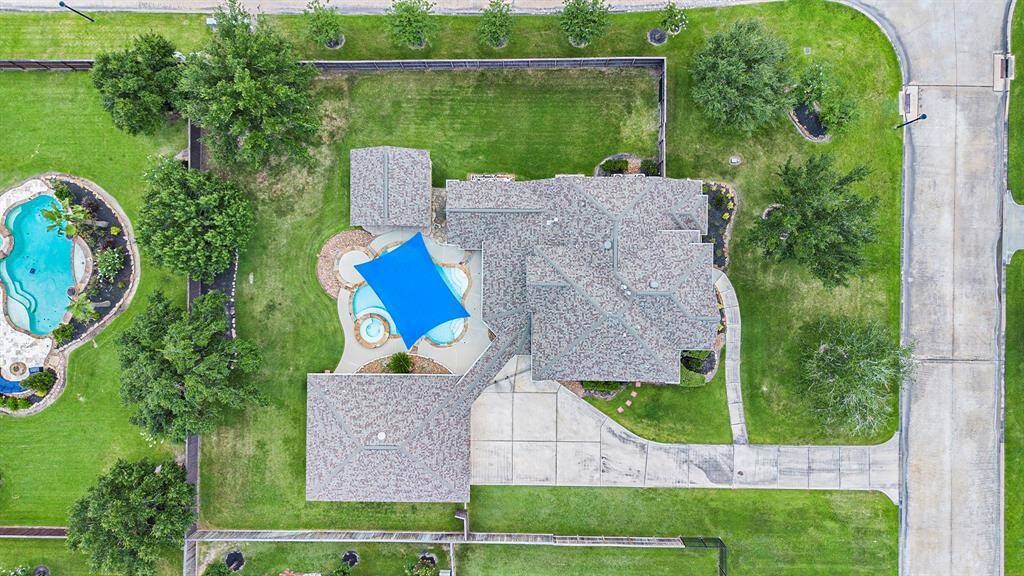
Get Custom List Of Similar Homes
About 17702 Safe Haven Drive
TWO BRAND NEW HVAC UNITS! Discover this rare corner lot home in an estate neighborhood feat. expansive half-acre lots. This stunning home boasts 4/5 bedrms—2 downstairs & 3 upstairs—& a 5-car garage. Recent updates incl. 2022 roof, recent ext paint & wood laminate floors in the master. The backyard rivals the finest 5-star resorts, feat. a pool, hot tub, two cvd patios, a gas fire pit, a setup for an outdoor gas kitchen & extra green space for outdoor activities. The master bedrm suite incl an oversized ensuite bathrm w/ a separate tub & shower, an addl sitting area w/ a fireplace & private access to the backyard. The versatile floor plan offers an office that could easily function as a secondary bedrm on the 1st floor. Upstairs, you'll find 3 more bedrms, a game rm & a private flex space hidden behind a built-in bookshelf. The expansive 5-car garage not only accommodates multiple vehicles but also offers a half bath for added convenience while enjoying the pool & oversized backyard.
Highlights
17702 Safe Haven Drive
$825,000
Single-Family
3,721 Home Sq Ft
Houston 77433
4 Beds
3 Full / 2 Half Baths
22,046 Lot Sq Ft
General Description
Taxes & Fees
Tax ID
129-683-003-0011
Tax Rate
1.923%
Taxes w/o Exemption/Yr
$12,603 / 2023
Maint Fee
Yes / $1,425 Annually
Maintenance Includes
Grounds
Room/Lot Size
Dining
15x12
Breakfast
10x10
1st Bed
15x15
2nd Bed
13x12
3rd Bed
13x13
4th Bed
13x13
Interior Features
Fireplace
2
Floors
Carpet, Tile, Wood
Countertop
Granite
Heating
Central Gas
Cooling
Central Electric
Connections
Electric Dryer Connections, Gas Dryer Connections, Washer Connections
Bedrooms
1 Bedroom Up, Primary Bed - 1st Floor
Dishwasher
Yes
Range
Yes
Disposal
Yes
Microwave
Yes
Oven
Electric Oven, Single Oven
Energy Feature
Ceiling Fans, Insulated/Low-E windows, Radiant Attic Barrier
Interior
Alarm System - Owned, Crown Molding, Fire/Smoke Alarm, Formal Entry/Foyer, High Ceiling, Refrigerator Included, Window Coverings
Loft
Maybe
Exterior Features
Foundation
Slab
Roof
Composition
Exterior Type
Brick, Cement Board, Stone
Water Sewer
Other Water/Sewer
Exterior
Back Yard, Back Yard Fenced, Covered Patio/Deck, Exterior Gas Connection, Patio/Deck, Porch, Side Yard, Spa/Hot Tub, Sprinkler System
Private Pool
Yes
Area Pool
No
Lot Description
Corner, Subdivision Lot
New Construction
No
Listing Firm
Schools (CYPRES - 13 - Cypress-Fairbanks)
| Name | Grade | Great School Ranking |
|---|---|---|
| Swenke Elem | Elementary | 9 of 10 |
| Salyards Middle | Middle | 8 of 10 |
| Bridgeland High | High | None of 10 |
School information is generated by the most current available data we have. However, as school boundary maps can change, and schools can get too crowded (whereby students zoned to a school may not be able to attend in a given year if they are not registered in time), you need to independently verify and confirm enrollment and all related information directly with the school.

