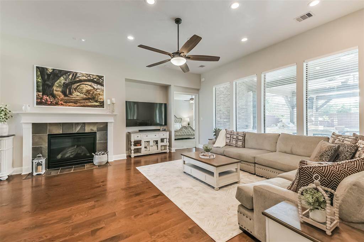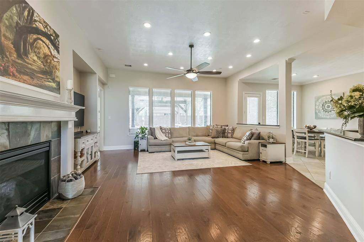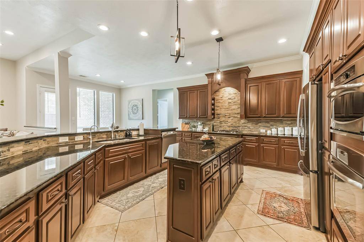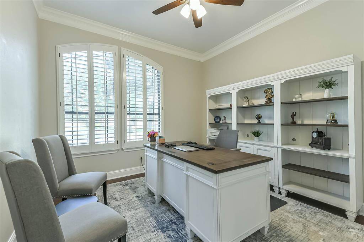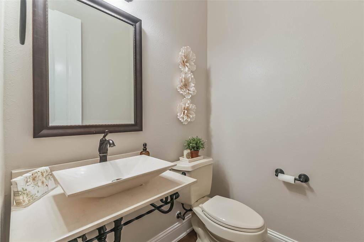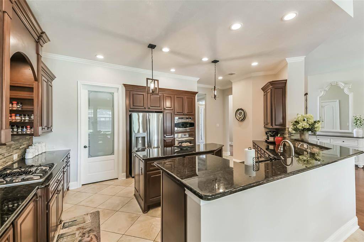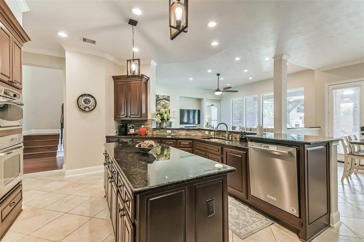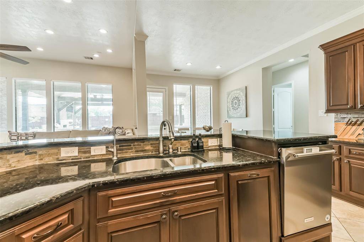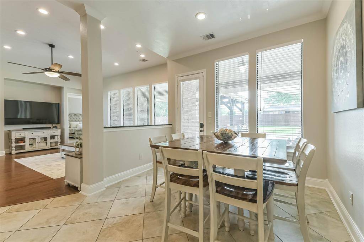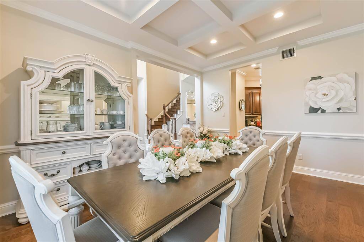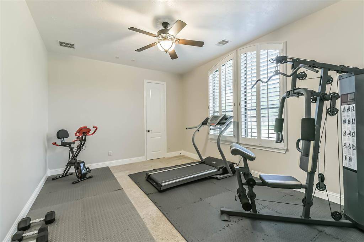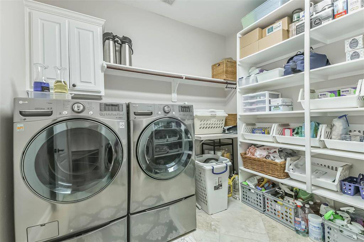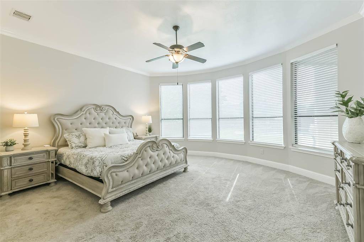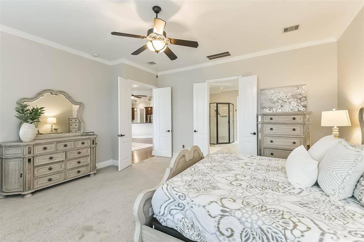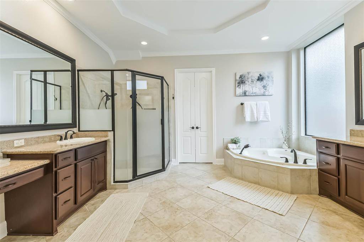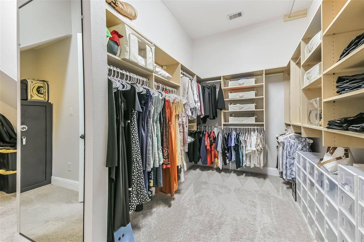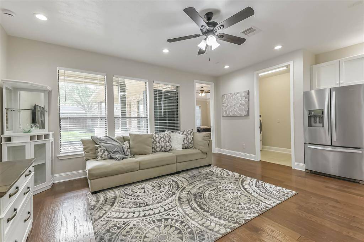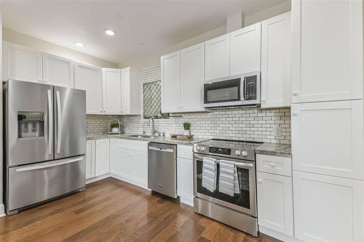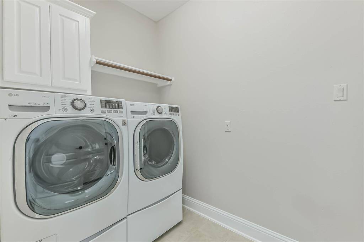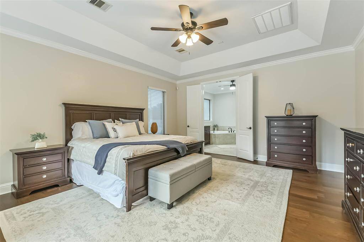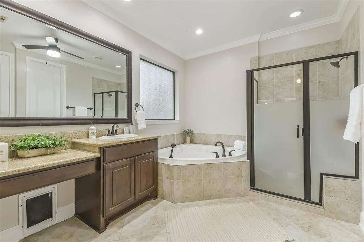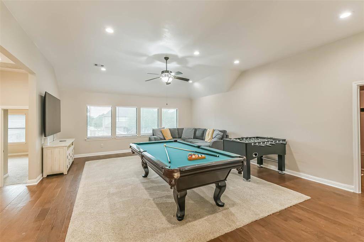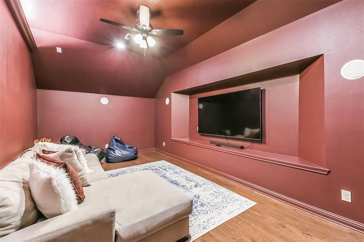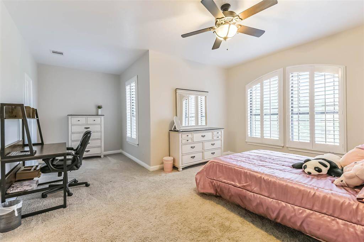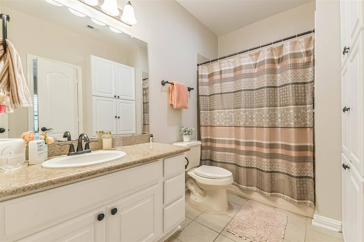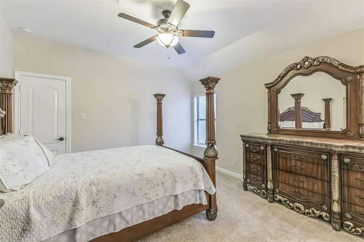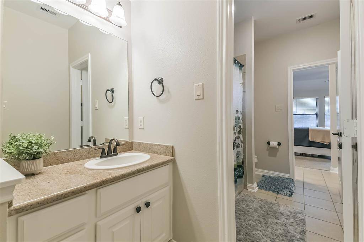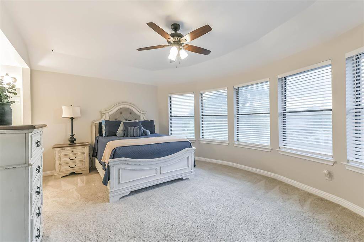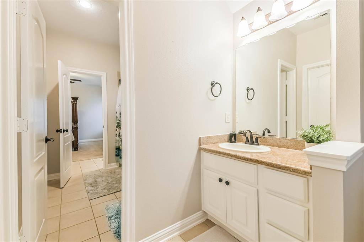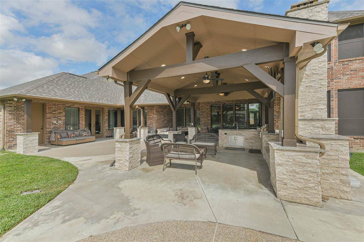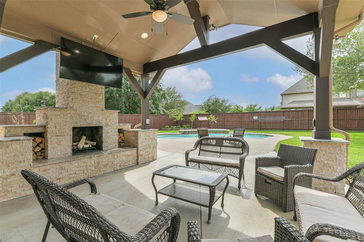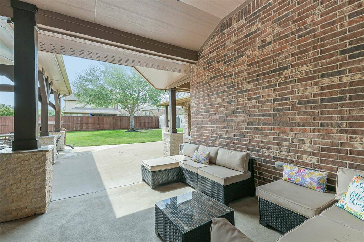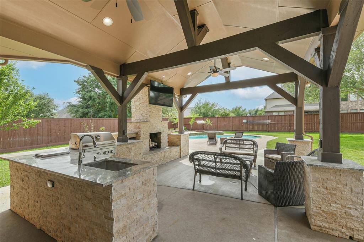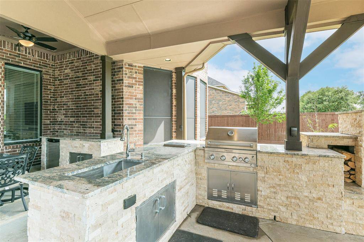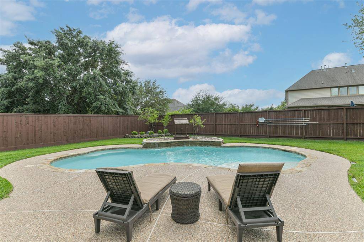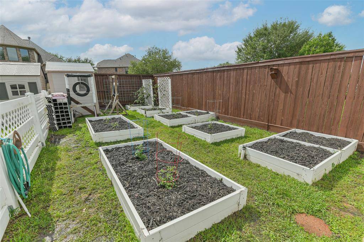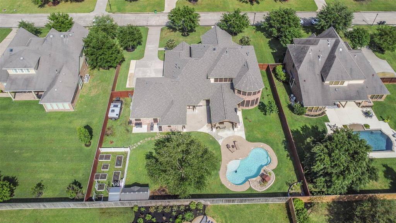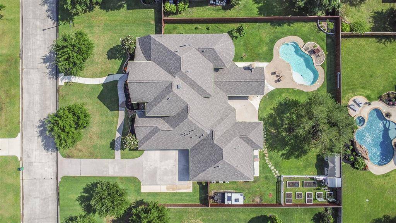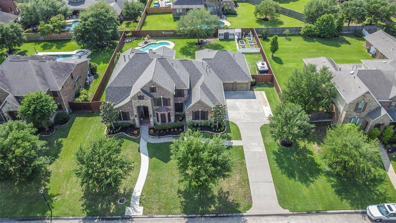17807 Lakeside Haven Drive, Houston, Texas 77433
$1,199,000
5 Beds
4 Full / 2 Half Baths
Single-Family
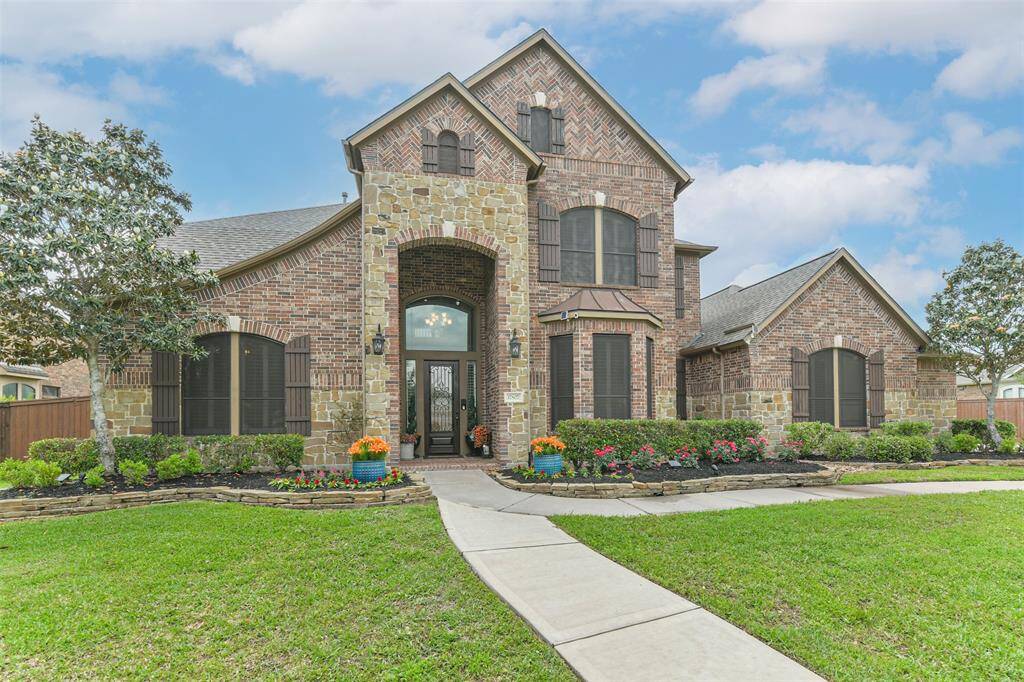

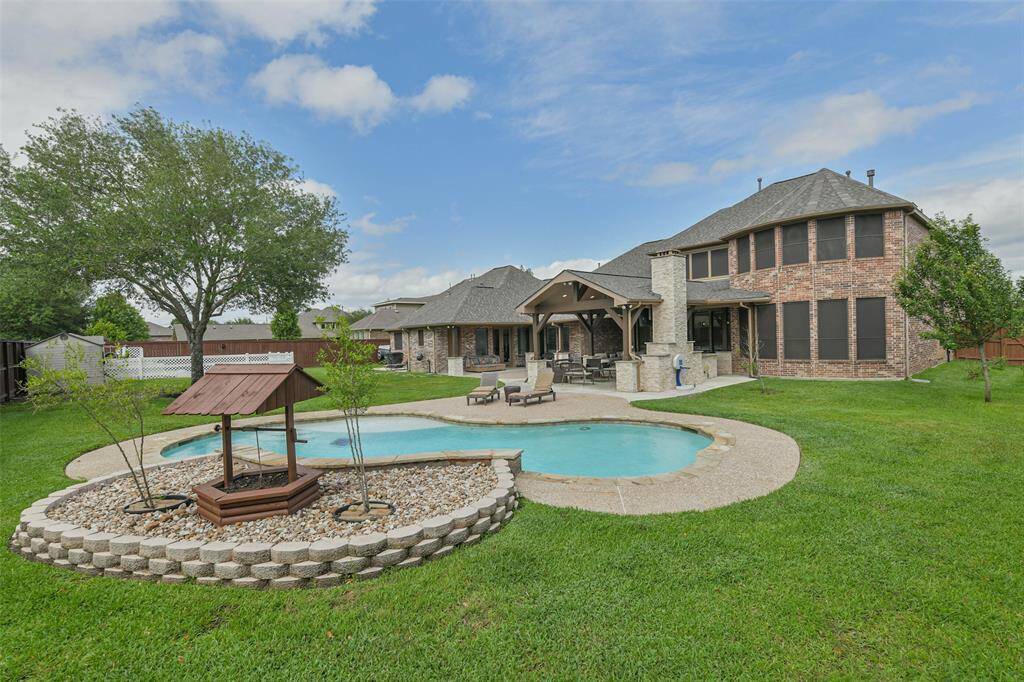
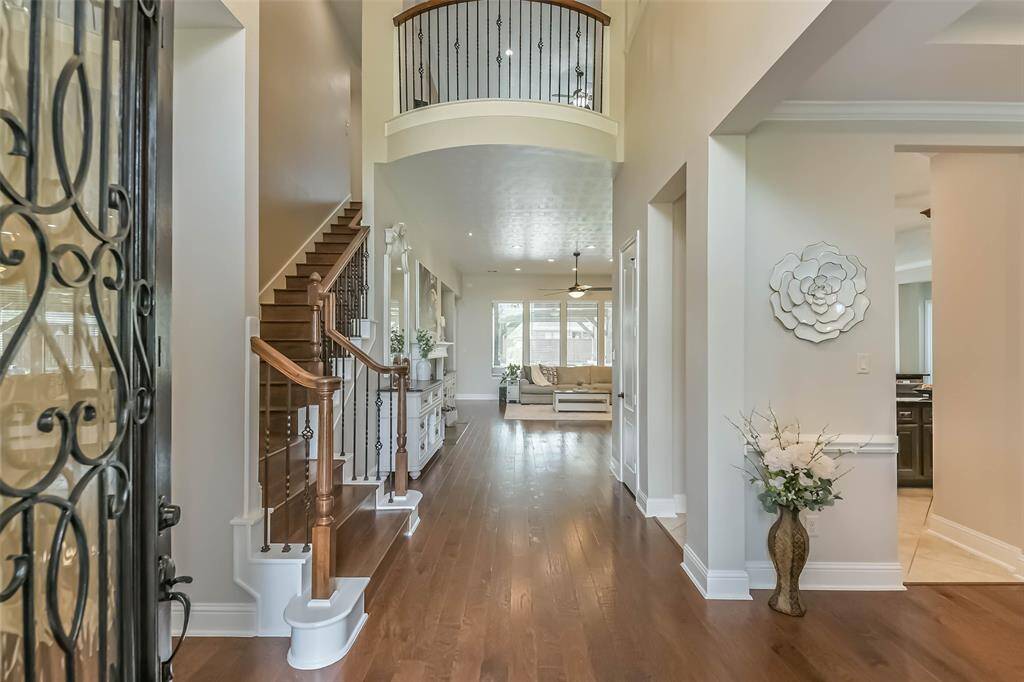
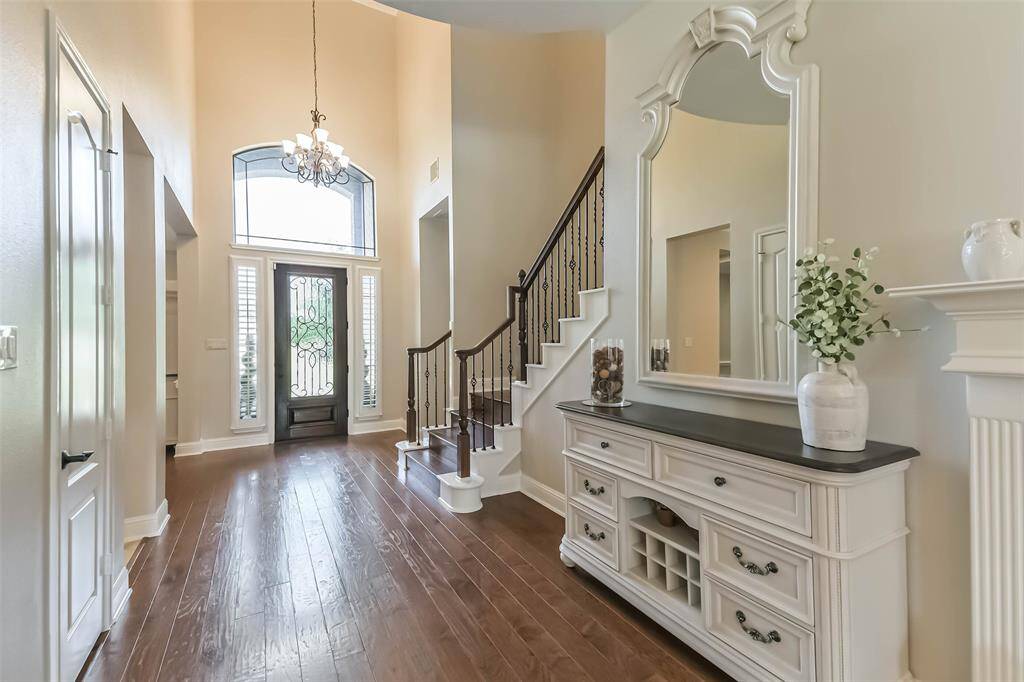
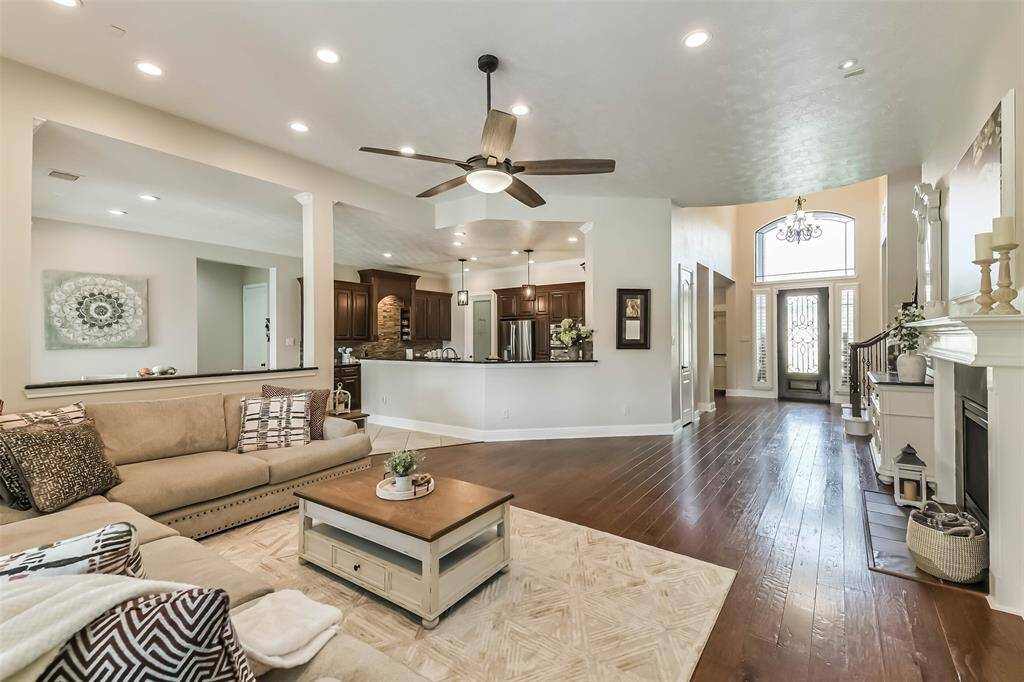
Request More Information
About 17807 Lakeside Haven Drive
Welcome to your dream home in the prestigious Lakes of Fairhaven with 2 PRIMARY BEDROOMS DOWNSTAIRS. This stunning (Correctly Priced) two-story masterpiece boasts 5,553 sq ft of luxurious living space. With 6-7 bedrooms and 4.5 baths, including an attached MIL suite featuring own full kitchen, laundry & ensuite bathroom; perfect for generational living. Home includes a game room, media room, and office. New paint (2025), plantation shutters, and solar screens on every window. The outdoor living experience is exceptional, featuring a recently added outdoor kitchen & large covered patio w/fireplace, sparkling pool with expanded decking (2024), and a fenced garden. The expanded driveway and front walk (2024) offer convenience and curb appeal, complemented by a NEW ROOF installed in 2024. Additional highlights include a 4-car garage, NO MUD taxes, and premium upgrades throughout. Whether you’re entertaining, enjoying family time, or simply unwinding in style, this property has it all.
Highlights
17807 Lakeside Haven Drive
$1,199,000
Single-Family
5,554 Home Sq Ft
Houston 77433
5 Beds
4 Full / 2 Half Baths
21,875 Lot Sq Ft
General Description
Taxes & Fees
Tax ID
129-683-009-0016
Tax Rate
2.0032%
Taxes w/o Exemption/Yr
$19,984 / 2024
Maint Fee
Yes / $1,425 Annually
Maintenance Includes
Grounds
Room/Lot Size
Living
20x18
Dining
15x12
Kitchen
18x13
Breakfast
13x11
1st Bed
17x17
Interior Features
Fireplace
1
Floors
Carpet, Tile, Wood
Heating
Central Gas
Cooling
Central Electric
Connections
Electric Dryer Connections, Washer Connections
Bedrooms
1 Bedroom Up, 2 Bedrooms Down, Primary Bed - 1st Floor
Dishwasher
Yes
Range
Yes
Disposal
Yes
Microwave
Yes
Oven
Convection Oven
Energy Feature
Solar Screens
Interior
Fire/Smoke Alarm, Water Softener - Owned
Loft
Maybe
Exterior Features
Foundation
Slab
Roof
Composition
Exterior Type
Brick, Cement Board
Water Sewer
Public Sewer, Public Water
Exterior
Back Yard Fenced, Covered Patio/Deck, Spa/Hot Tub, Sprinkler System, Storage Shed
Private Pool
Yes
Area Pool
Maybe
Lot Description
Subdivision Lot
New Construction
No
Front Door
East
Listing Firm
Schools (CYPRES - 13 - Cypress-Fairbanks)
| Name | Grade | Great School Ranking |
|---|---|---|
| Swenke Elem | Elementary | 9 of 10 |
| Salyards Middle | Middle | 8 of 10 |
| Bridgeland High | High | None of 10 |
School information is generated by the most current available data we have. However, as school boundary maps can change, and schools can get too crowded (whereby students zoned to a school may not be able to attend in a given year if they are not registered in time), you need to independently verify and confirm enrollment and all related information directly with the school.

