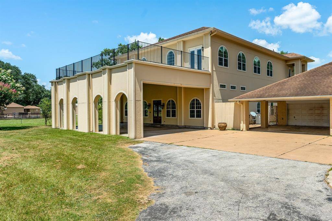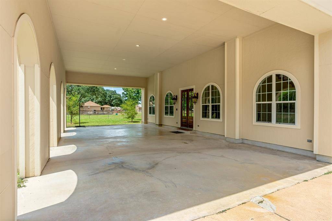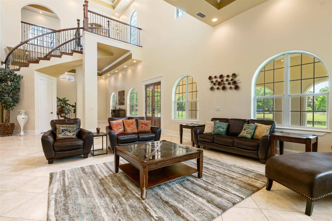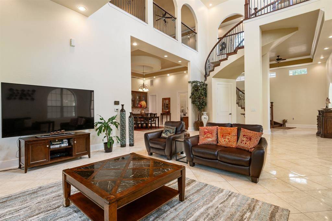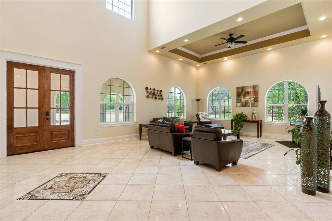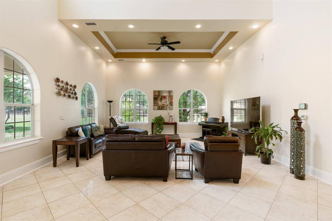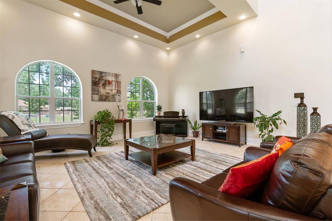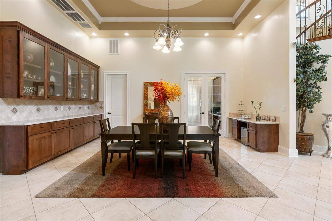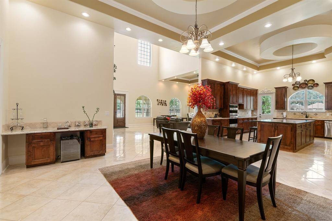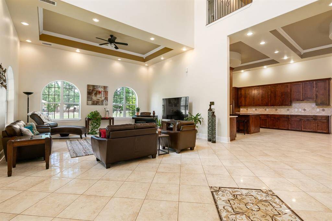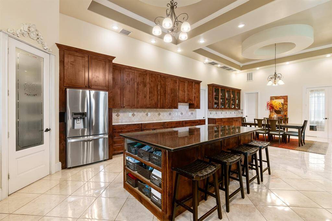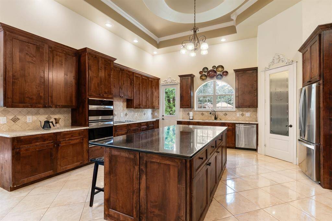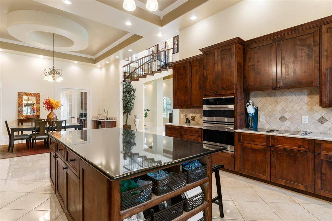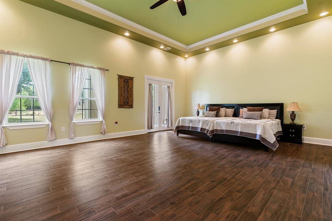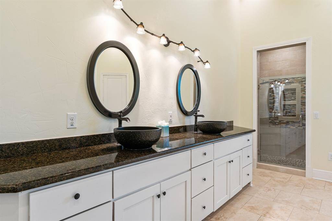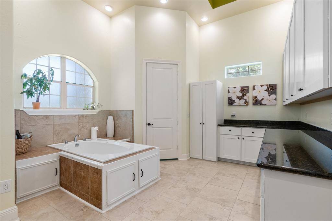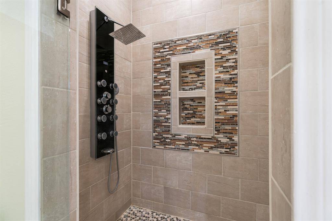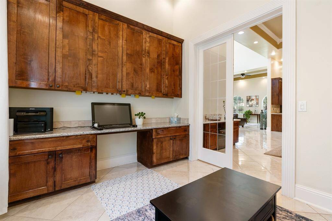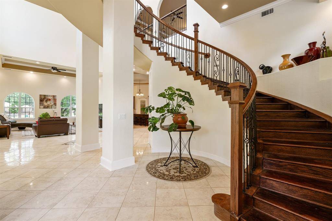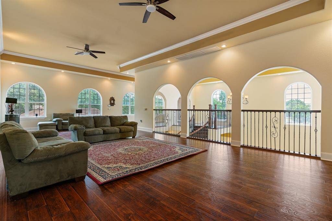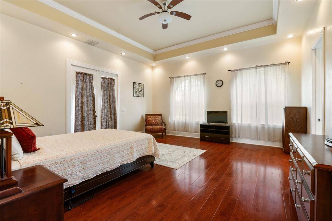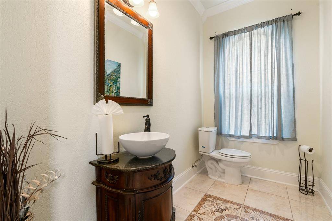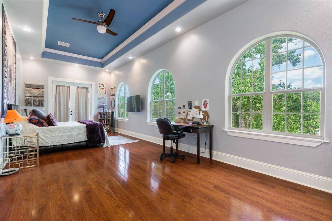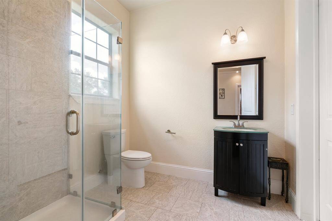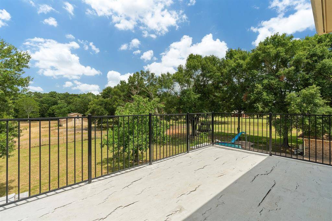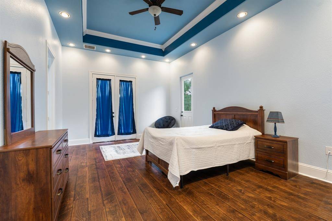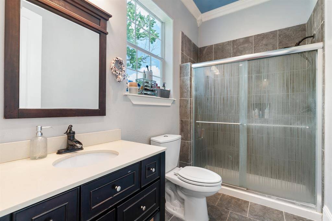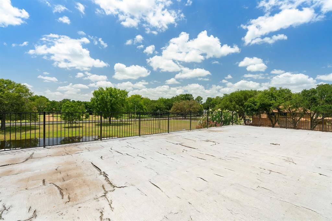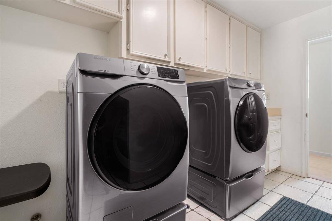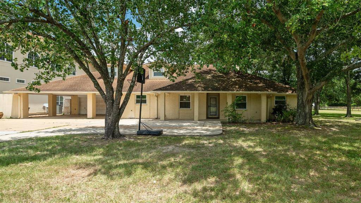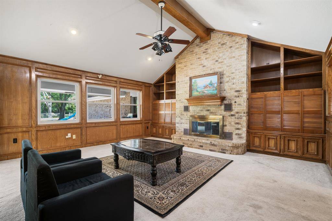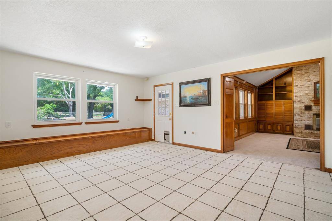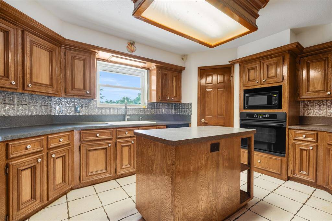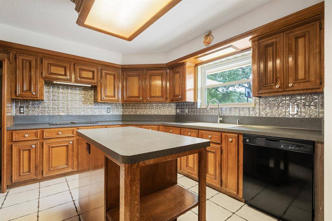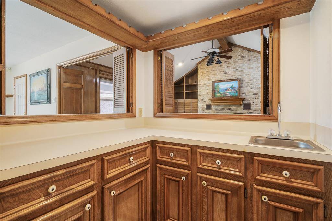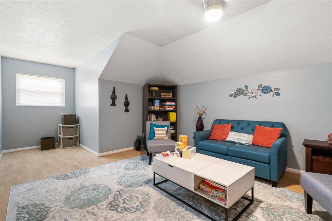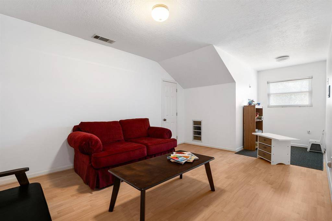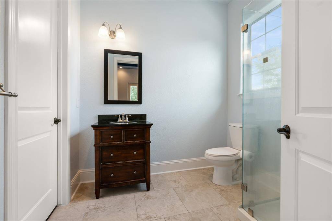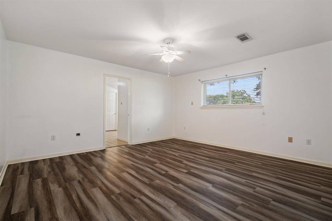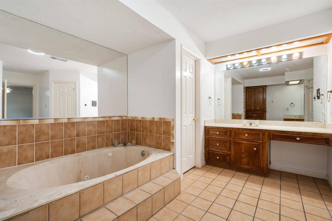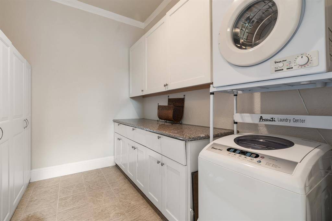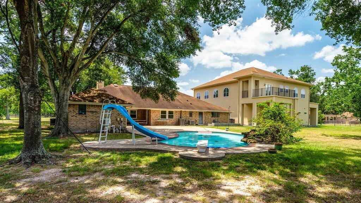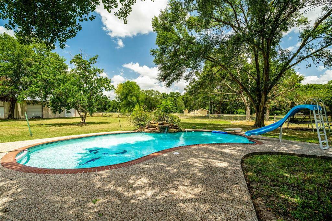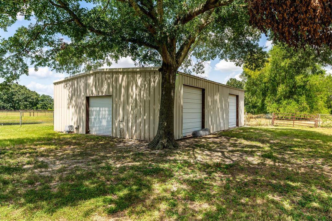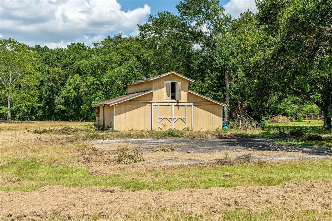18211 Kitzman Road, Houston, Texas 77429
$1,350,000
4 Beds
4 Full / 1 Half Baths
Single-Family
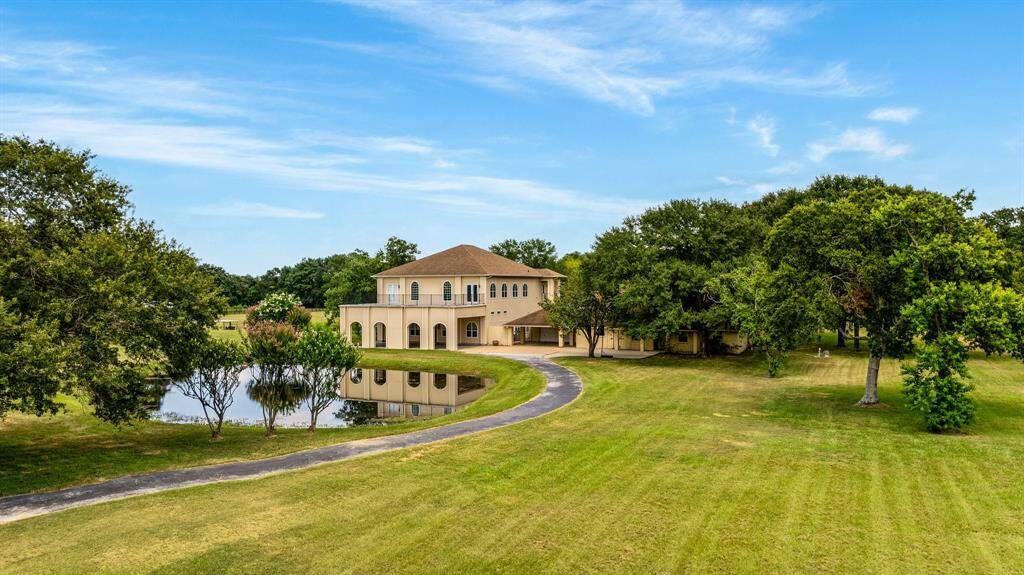

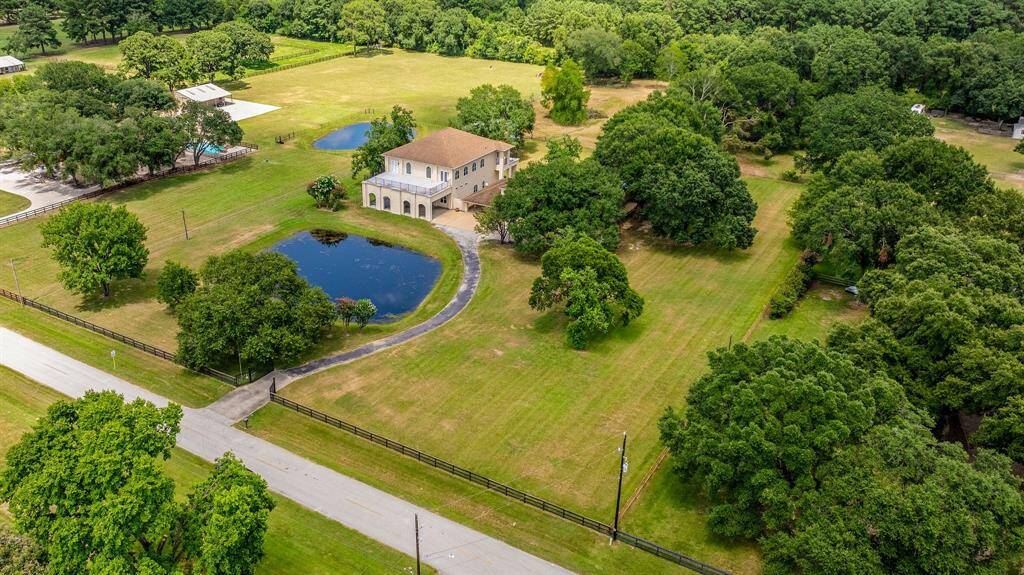
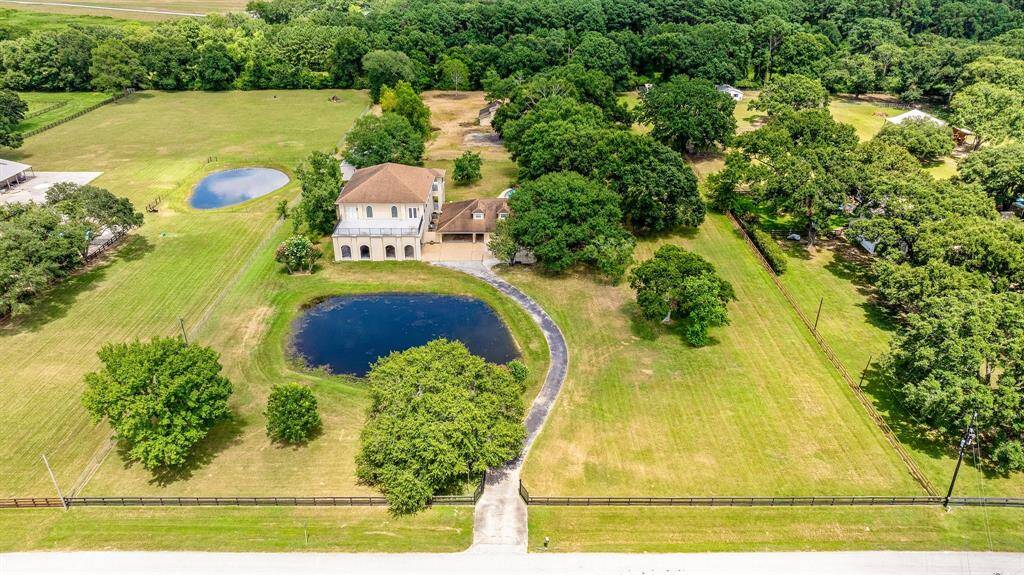
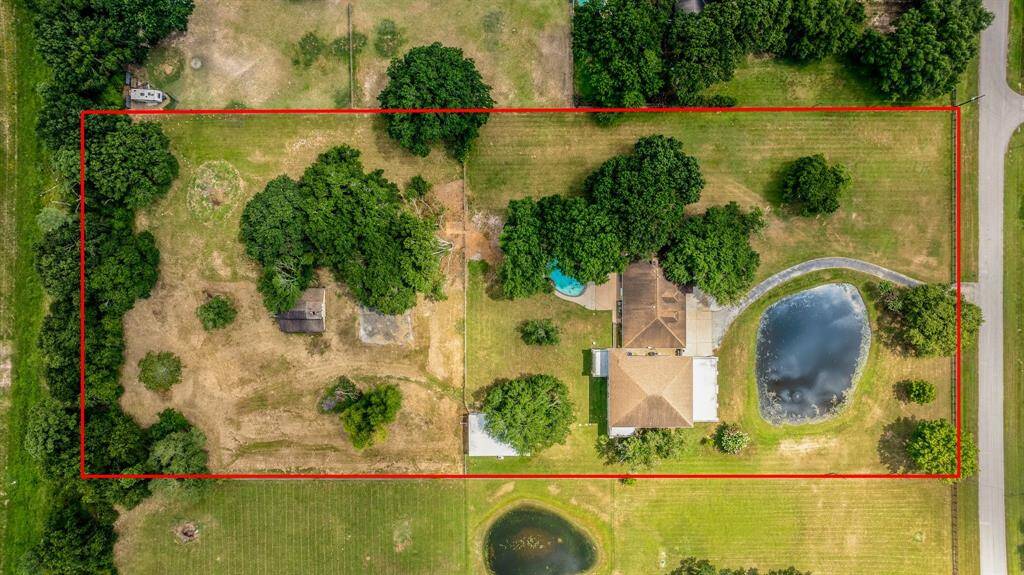
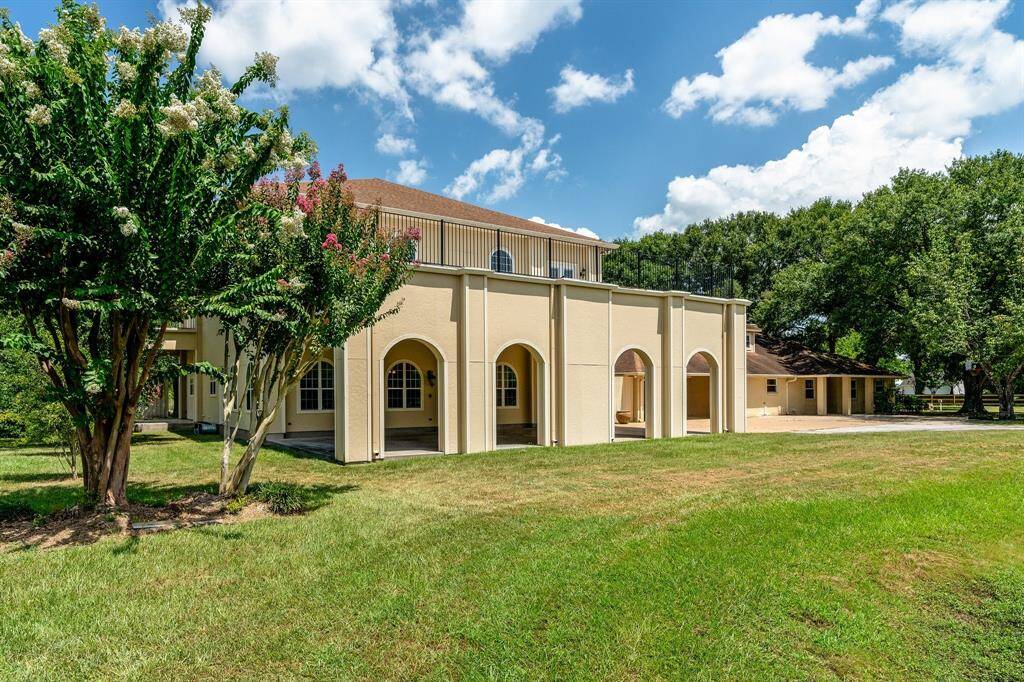
Request More Information
About 18211 Kitzman Road
Discover your own slice of heaven with this magnificent property spanning nearly 4.723 acres. Built in 2014, the main home boasts 5,679 sq ft of luxury living space, complemented by a 3,632 sq ft guest house. Upon entry, soaring 30' ceilings, accented by tray ceilings in every rooms, create an ambiance of serene grandeur.
The spacious kitchen is a chef's dream with ample cabinet space and stainless steel appliances. Upstairs, a sprawling game room and ensuite bathrooms in each bedroom provide comfort and privacy. Recent updates include renovated bathrooms, fresh paint, and updated HVAC units. For the car enthusiasts, the property has 8-6 carport & a 2-car garage. New pool equipment, and a workshop/storage building with a horse barn. Horses and operating a home business is allowed.
The equally impressive guest house features 6 beds and 3 1/2 baths. Ideal for guests or as a mother-in-law suite, it includes a full kitchen, game room, bar, and a dedicated gun room.
Highlights
18211 Kitzman Road
$1,350,000
Single-Family
5,679 Home Sq Ft
Houston 77429
4 Beds
4 Full / 1 Half Baths
205,733 Lot Sq Ft
General Description
Taxes & Fees
Tax ID
046-048-001-0009
Tax Rate
1.7681%
Taxes w/o Exemption/Yr
$31,603 / 2023
Maint Fee
Yes / $650 Annually
Room/Lot Size
Living
20 x 20
Kitchen
20 x 20
Breakfast
20 x 18
1st Bed
20 x 26
2nd Bed
30 x 13
3rd Bed
20 x 22
4th Bed
20 x 15
Interior Features
Fireplace
3
Floors
Engineered Wood, Tile
Heating
Central Electric
Cooling
Central Electric
Connections
Electric Dryer Connections
Bedrooms
1 Bedroom Up, Primary Bed - 1st Floor
Dishwasher
Yes
Range
Yes
Disposal
Yes
Microwave
Yes
Oven
Electric Oven
Energy Feature
Ceiling Fans, Energy Star Appliances, High-Efficiency HVAC, Insulated/Low-E windows, Insulation - Batt
Interior
Balcony, Dryer Included, Formal Entry/Foyer, High Ceiling, Refrigerator Included, Washer Included
Loft
Maybe
Exterior Features
Foundation
Slab
Roof
Composition
Exterior Type
Stucco
Water Sewer
Aerobic, Septic Tank
Exterior
Back Green Space, Back Yard, Back Yard Fenced, Barn/Stable, Covered Patio/Deck, Patio/Deck, Porch, Private Driveway, Rooftop Deck, Storage Shed, Workshop
Private Pool
Yes
Area Pool
Maybe
Access
Automatic Gate, Driveway Gate
Lot Description
Other, Wooded
New Construction
No
Listing Firm
Schools (CYPRES - 13 - Cypress-Fairbanks)
| Name | Grade | Great School Ranking |
|---|---|---|
| Black Elem (Cy-Fair) | Elementary | 6 of 10 |
| Goodson Middle | Middle | 8 of 10 |
| Cypress Woods High | High | 9 of 10 |
School information is generated by the most current available data we have. However, as school boundary maps can change, and schools can get too crowded (whereby students zoned to a school may not be able to attend in a given year if they are not registered in time), you need to independently verify and confirm enrollment and all related information directly with the school.

