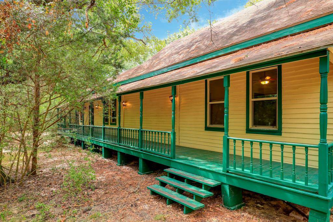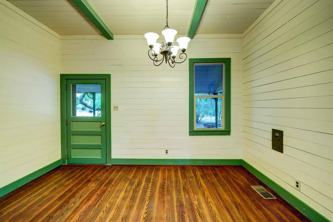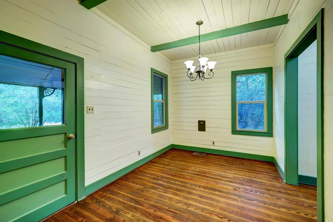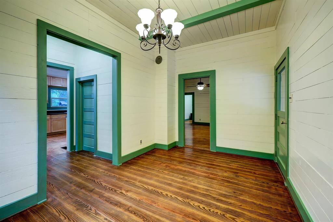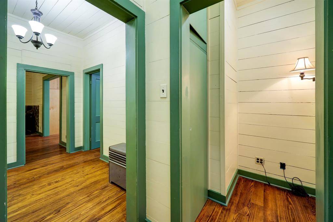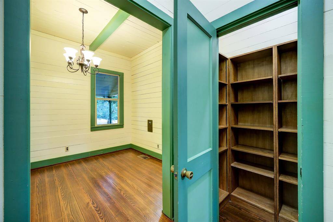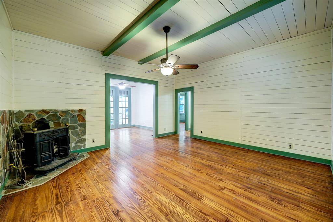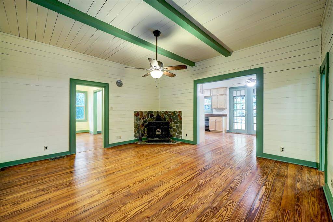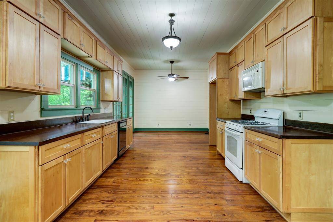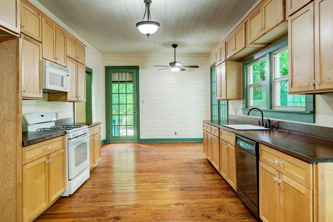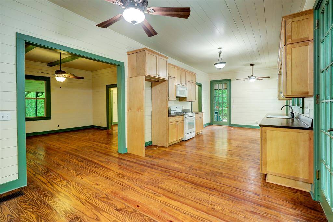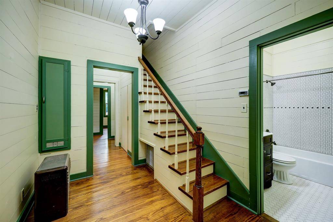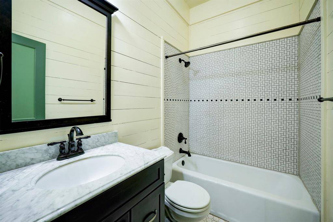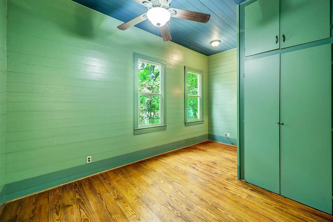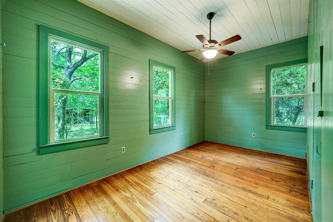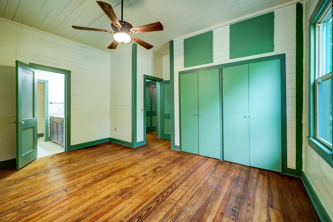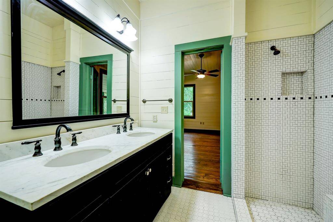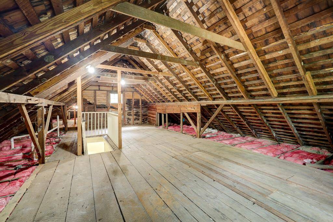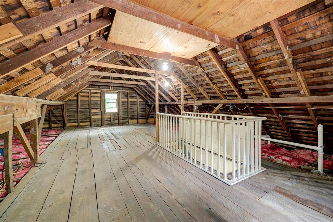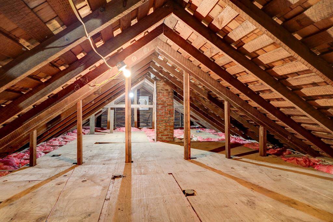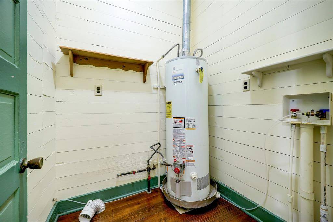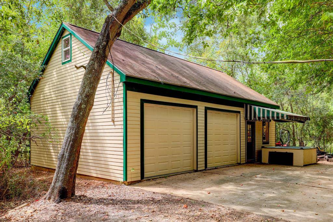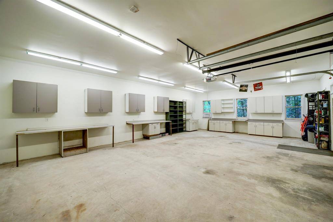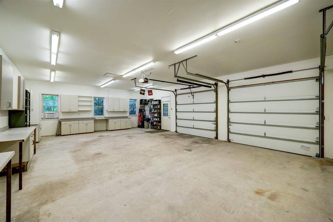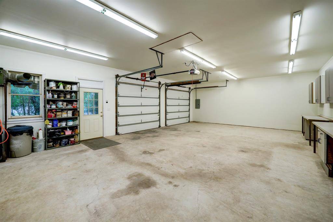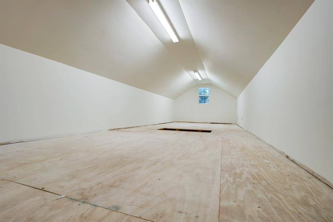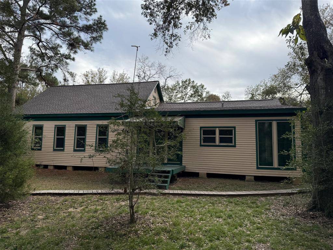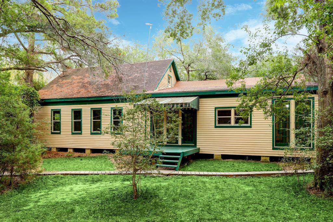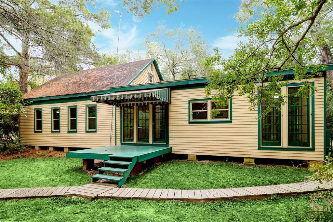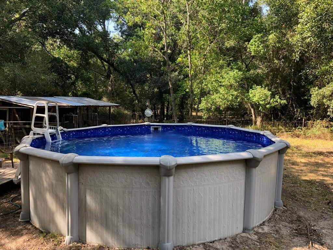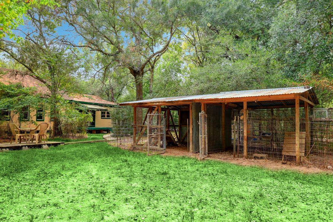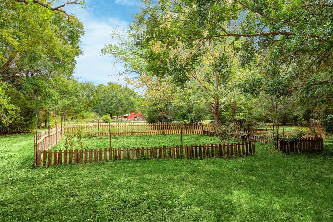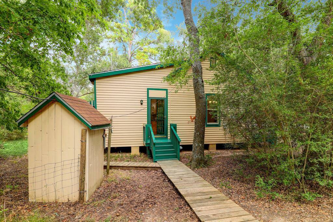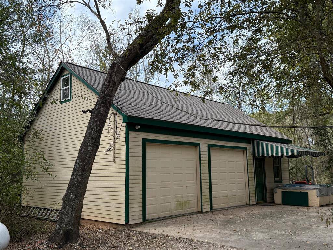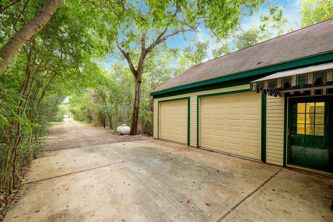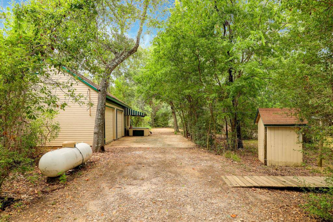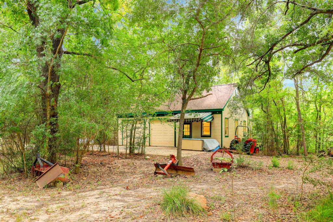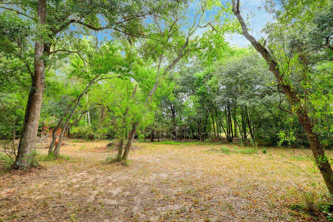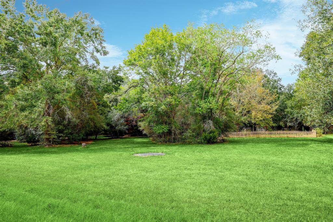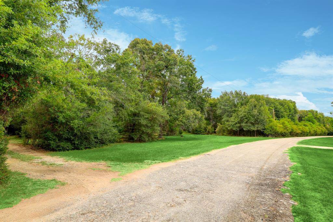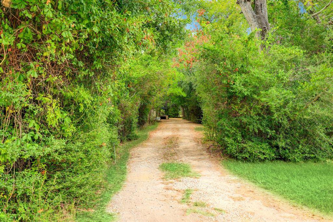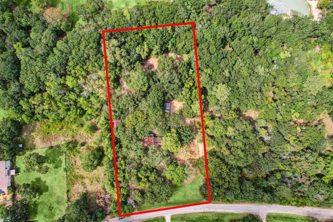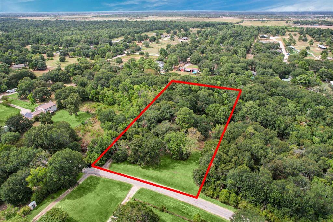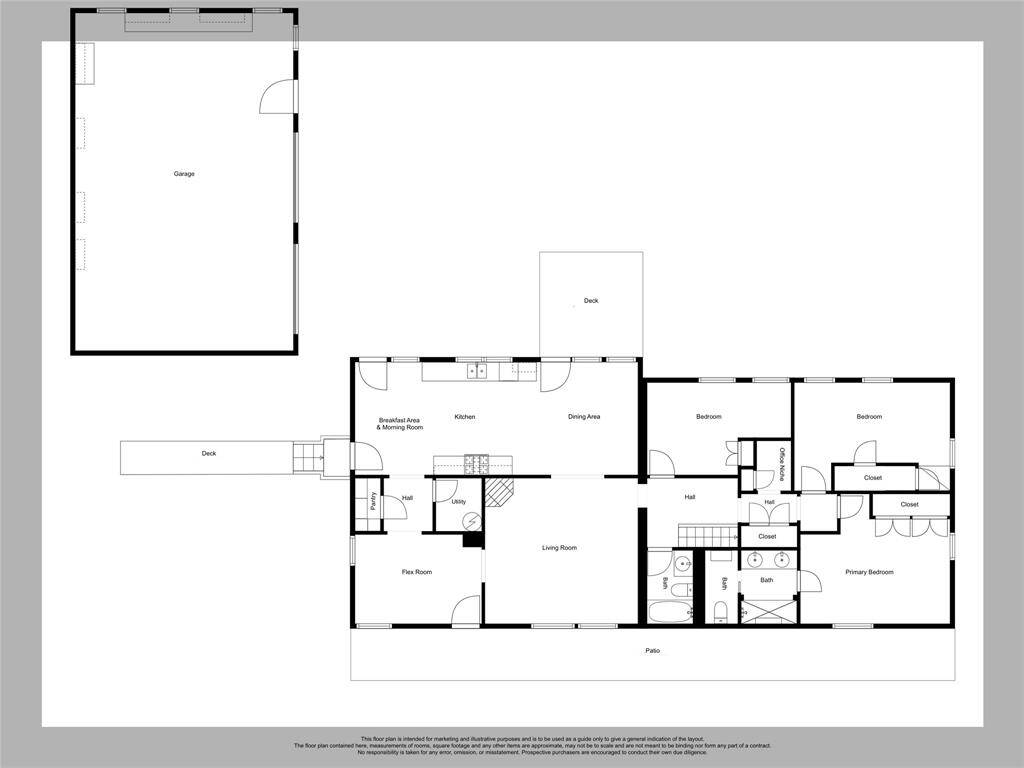20218 Angeli Drive, Houston, Texas 77377
$599,900
3 Beds
2 Full Baths
Single-Family
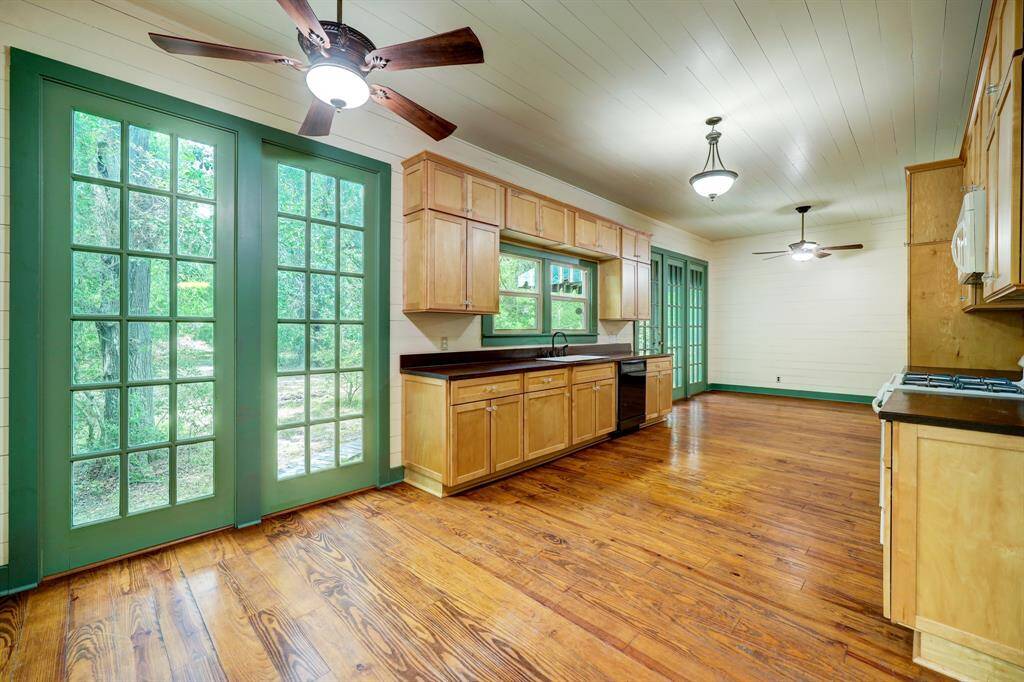

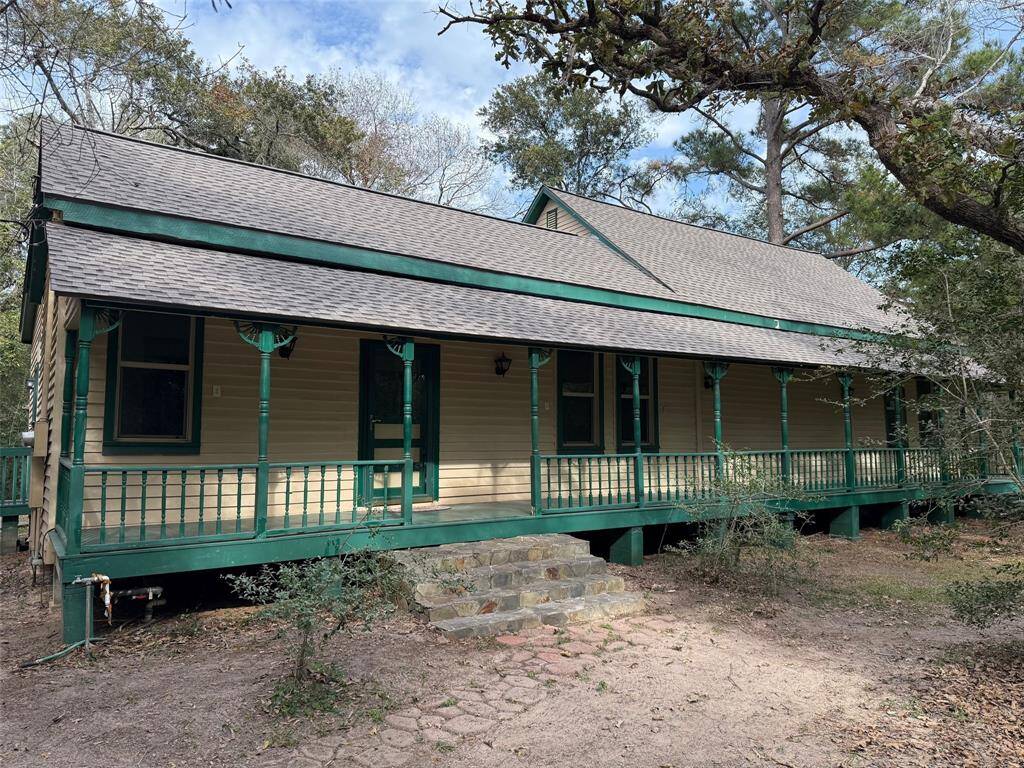
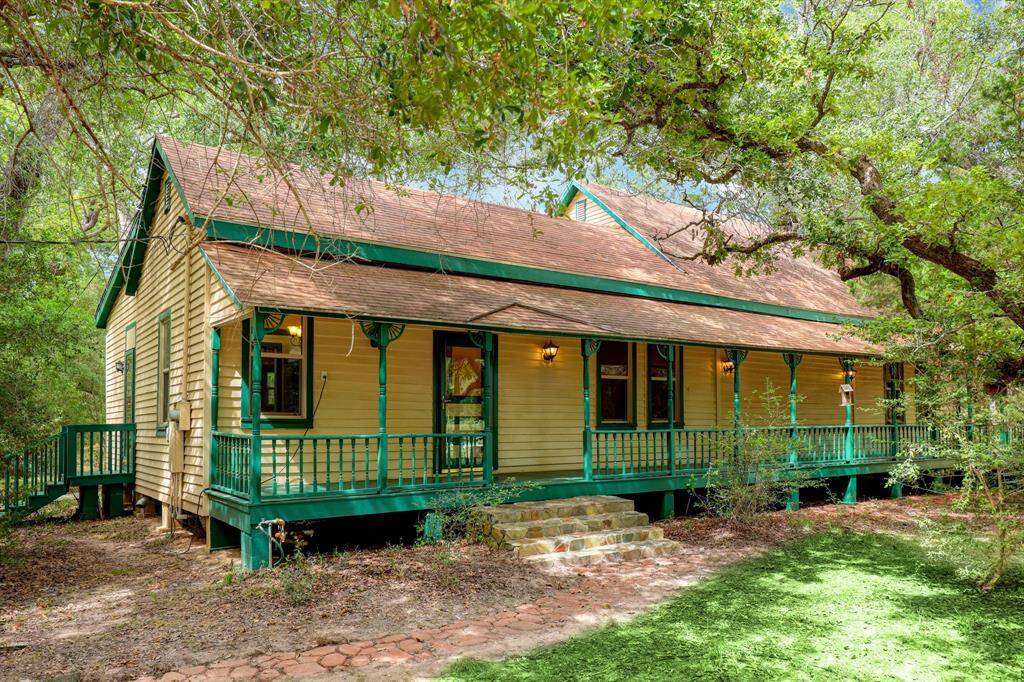
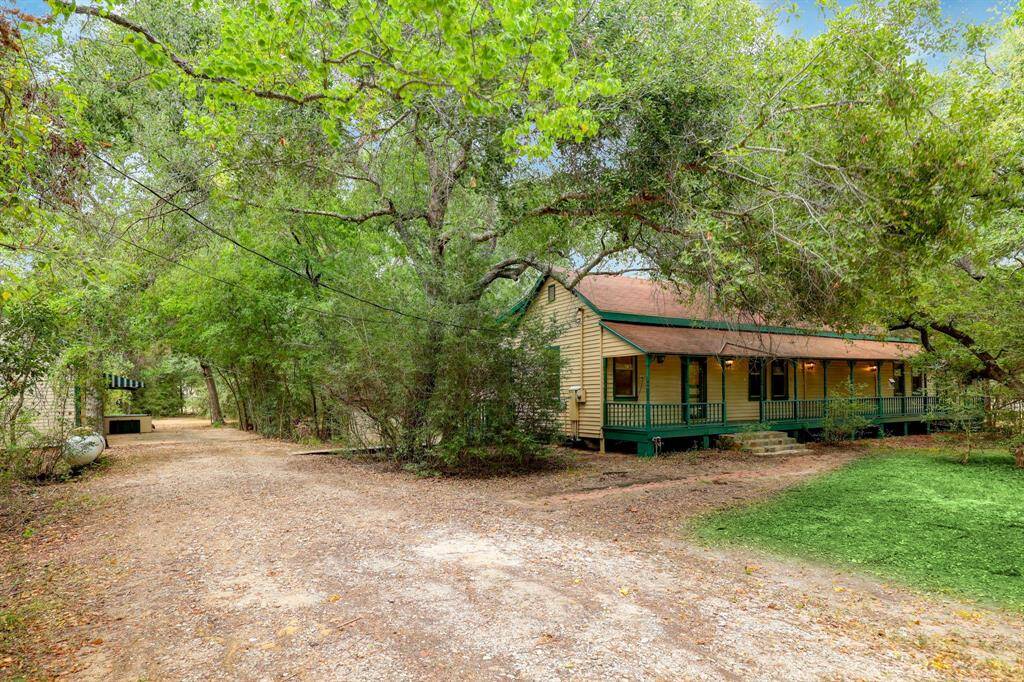
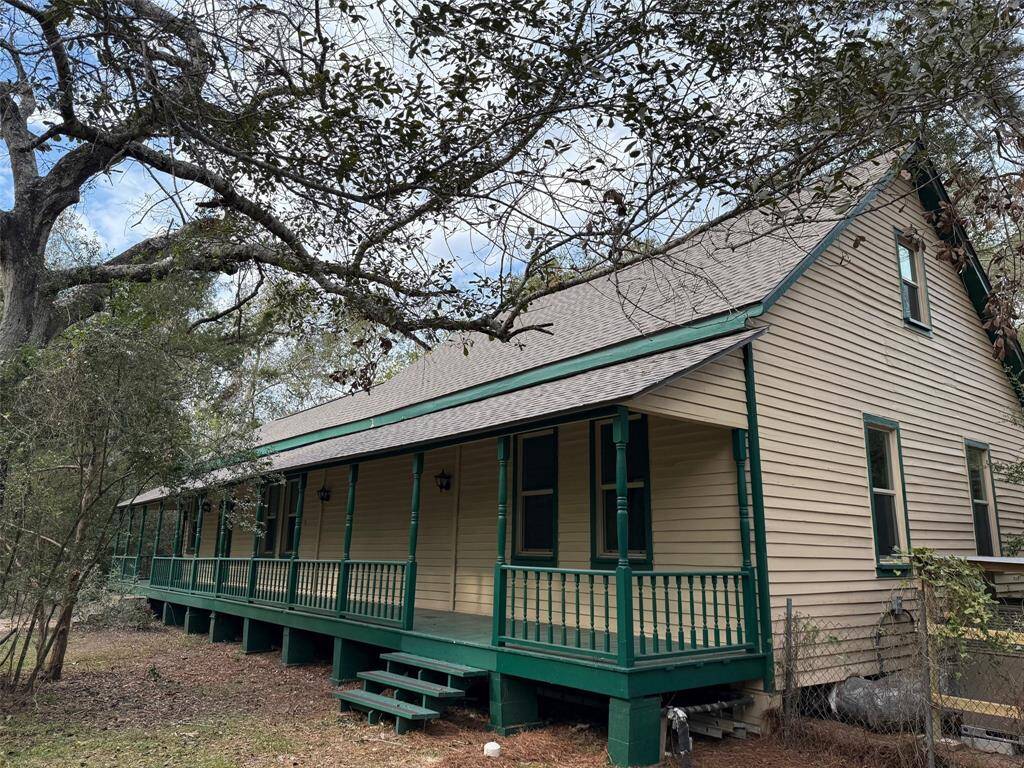
Request More Information
About 20218 Angeli Drive
Back on market at reduced price plus New Roof and New HVAC installed November 2024. Beautiful Farm House on 2.5 wooded acres with staircase to floored attic for massive storage space plus oversized 2-car insulated and air conditioned garage with oversized garage doors and shop space with finished attic space. Use as your primary residence or your hide way from the hustle and bustle of the city. 35 minutes from the 610 loop and 10 minutes from the Grand Parkway. Beautiful and Tranquil. Escape and have your garden, goats, chickens and horses. Cool off in the above ground pool. Park your toys in the oversized garage. Relax on the large front porch or lay out of the rear deck. High ceilings throughout. Large open breakfast, kitchen and sunroom/morning room is approximately 29 ft x 11 ft. Walk- in pantry. Separate dining room at entry or flex space. Primary w/ on-suite bath. Computer niche w/ storage shelves.
Highlights
20218 Angeli Drive
$599,900
Single-Family
1,719 Home Sq Ft
Houston 77377
3 Beds
2 Full Baths
109,009 Lot Sq Ft
General Description
Taxes & Fees
Tax ID
043-004-001-0023
Tax Rate
2.03%
Taxes w/o Exemption/Yr
$6,300 / 2022
Maint Fee
No
Room/Lot Size
Dining
13'5x9'2
Kitchen
12x11'7
Breakfast
11'7x7'3
1st Bed
15'7x10
3rd Bed
15'9x8'7
4th Bed
15'2x9'3
Interior Features
Fireplace
1
Floors
Wood
Countertop
Cypress & Marble
Heating
Central Gas, Propane
Cooling
Central Electric
Connections
Gas Dryer Connections, Washer Connections
Bedrooms
2 Bedrooms Down, Primary Bed - 1st Floor
Dishwasher
Yes
Range
Yes
Disposal
No
Microwave
Yes
Oven
Gas Oven
Energy Feature
Attic Fan, Attic Vents, Ceiling Fans, Digital Program Thermostat, Insulated/Low-E windows, Insulation - Batt
Interior
Fire/Smoke Alarm, Formal Entry/Foyer, High Ceiling
Loft
Maybe
Exterior Features
Foundation
Pier & Beam, Slab
Roof
Composition
Exterior Type
Wood
Water Sewer
Septic Tank, Well
Exterior
Back Yard, Partially Fenced, Patio/Deck, Porch, Side Yard, Workshop
Private Pool
Yes
Area Pool
No
Lot Description
Wooded
New Construction
No
Listing Firm
Schools (WALLER - 55 - Waller)
| Name | Grade | Great School Ranking |
|---|---|---|
| Bryan Lowe Elem | Elementary | None of 10 |
| Schultz Jr High | Middle | 5 of 10 |
| Waller High | High | 3 of 10 |
School information is generated by the most current available data we have. However, as school boundary maps can change, and schools can get too crowded (whereby students zoned to a school may not be able to attend in a given year if they are not registered in time), you need to independently verify and confirm enrollment and all related information directly with the school.

