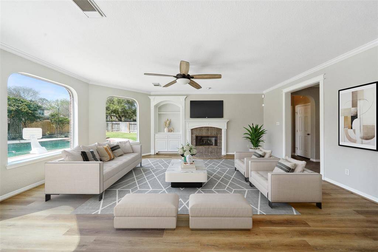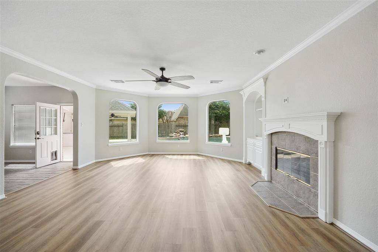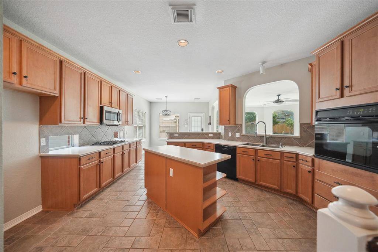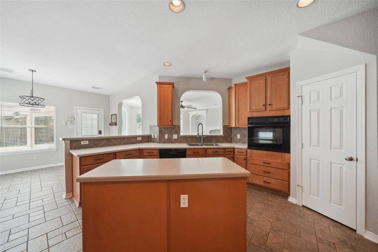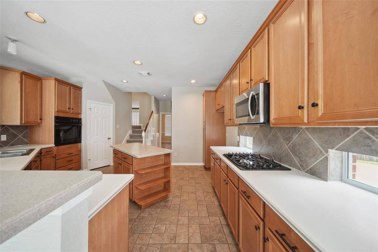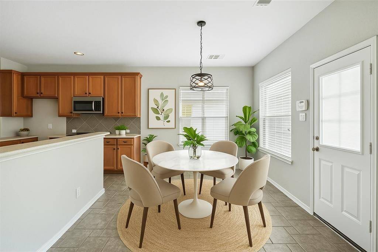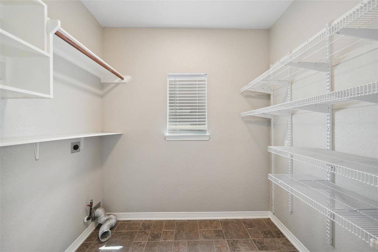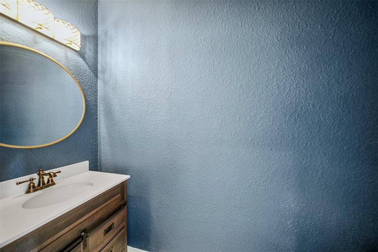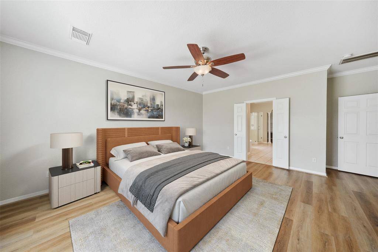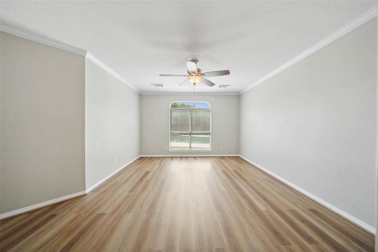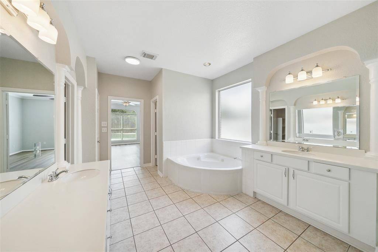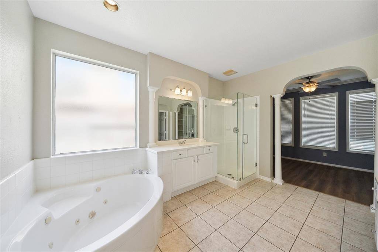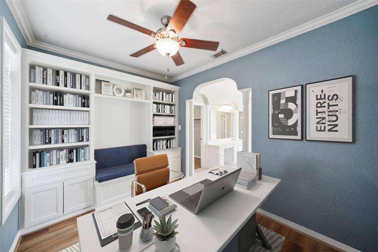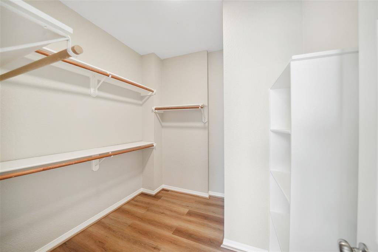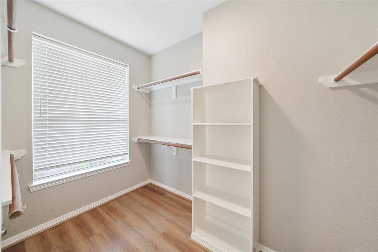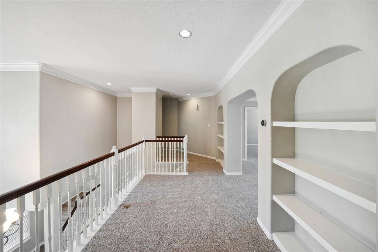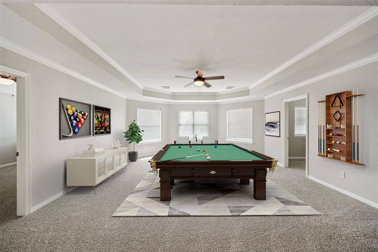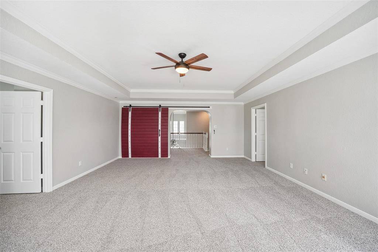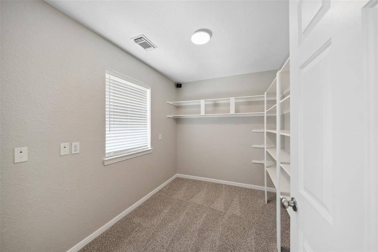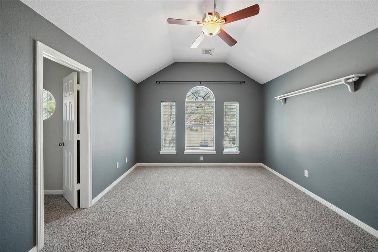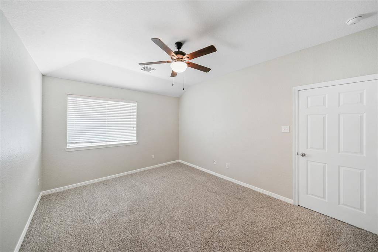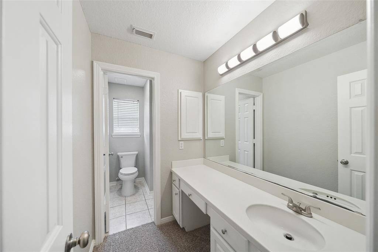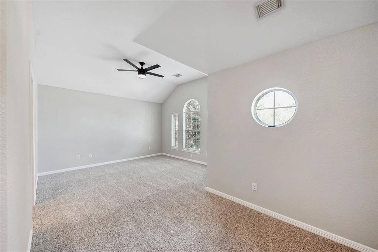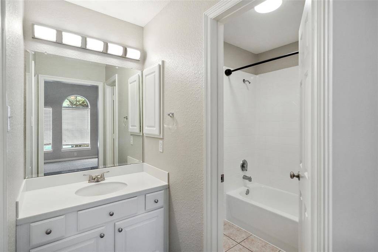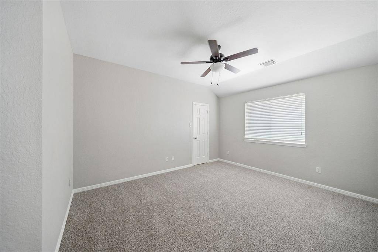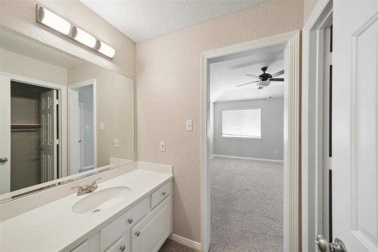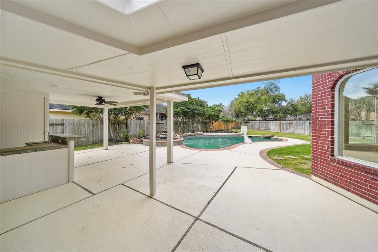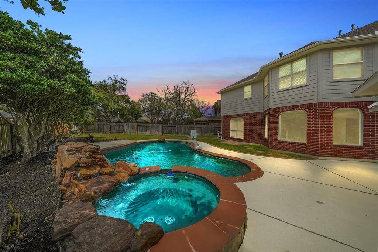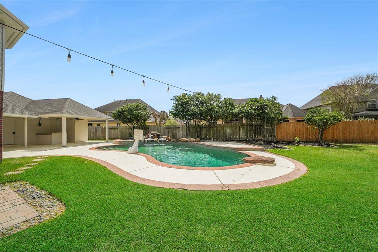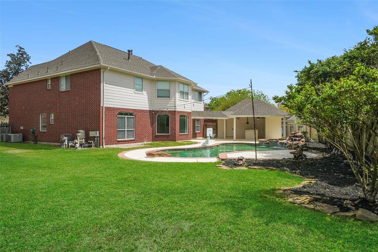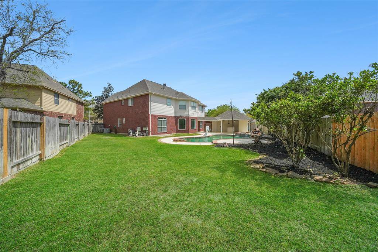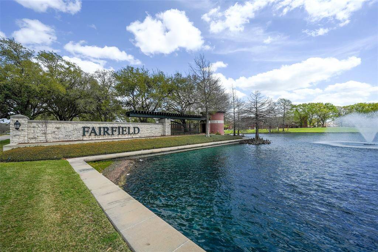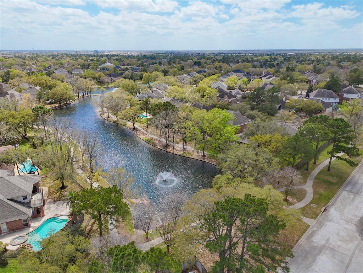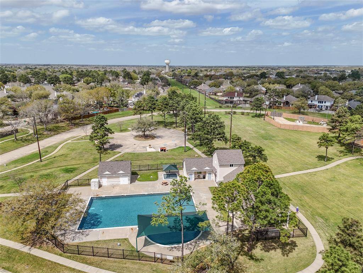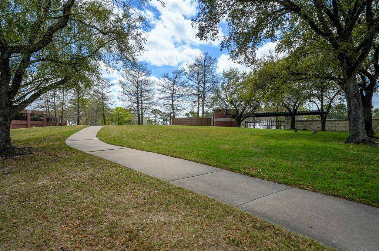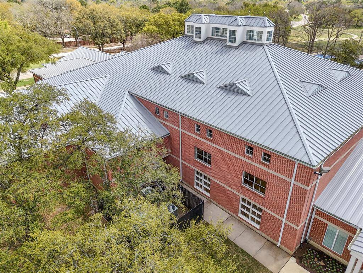20219 Silverwood Trail, Houston, Texas 77433
$699,900
5 Beds
3 Full / 2 Half Baths
Single-Family
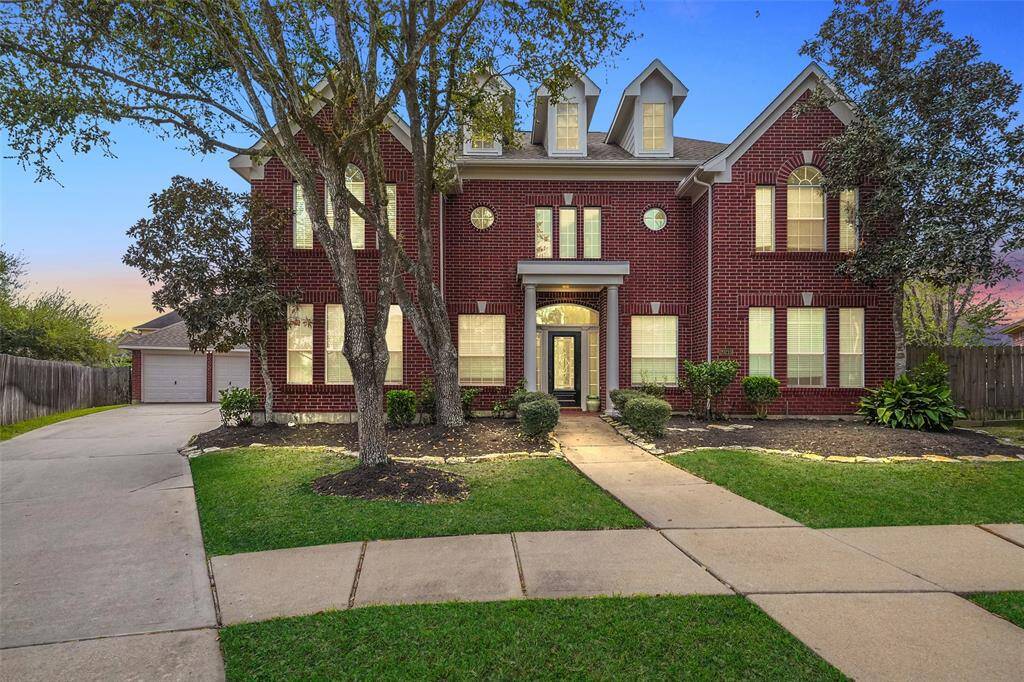

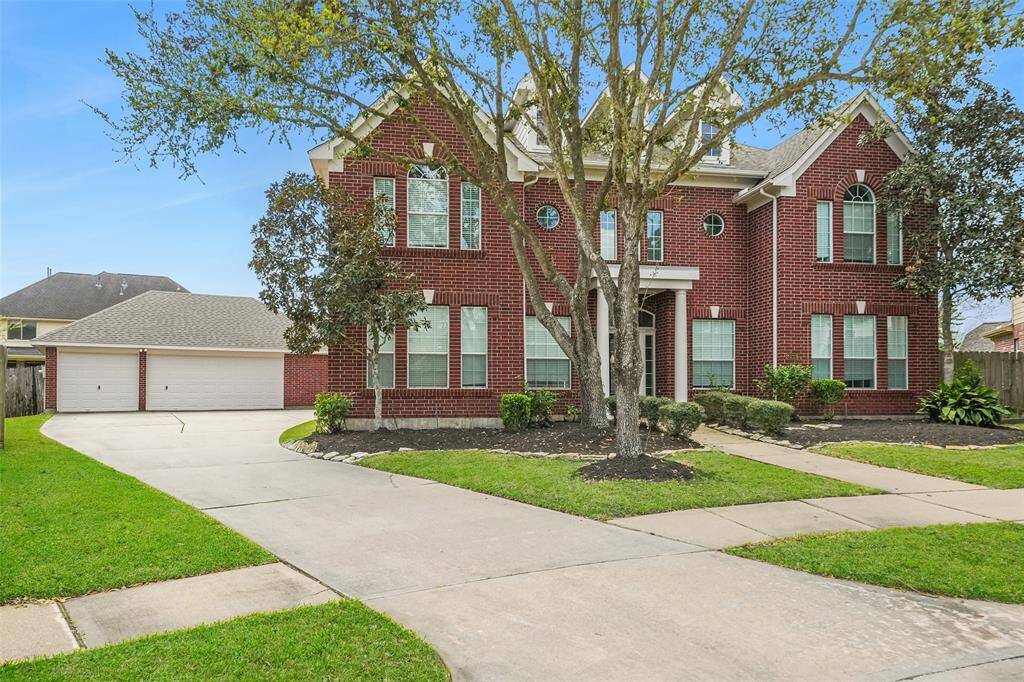
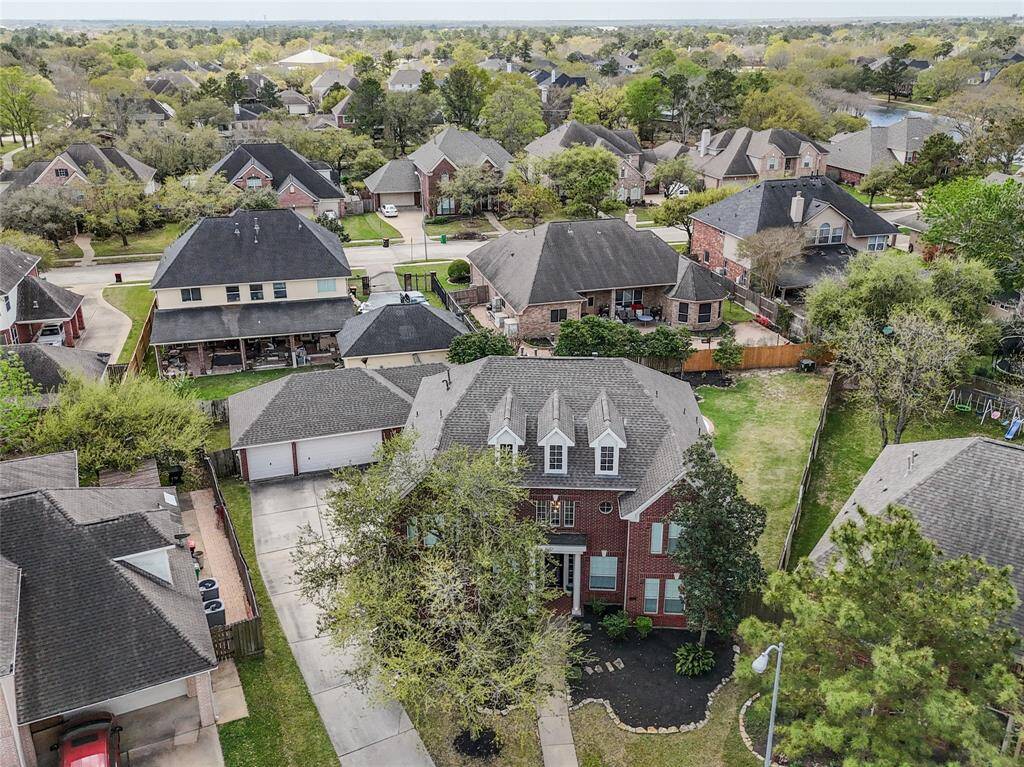
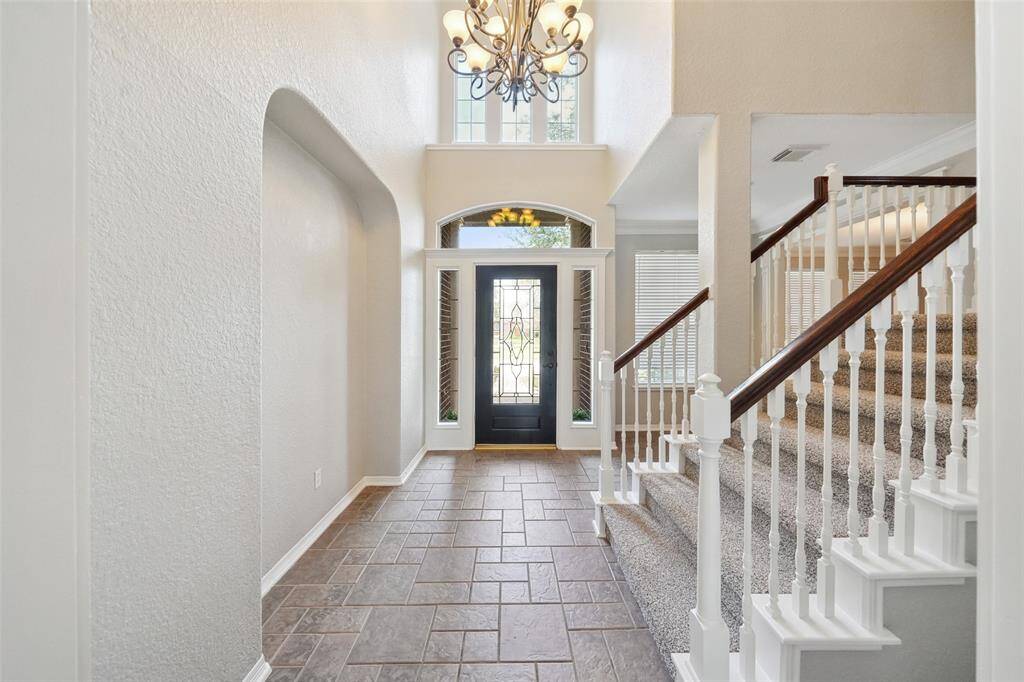
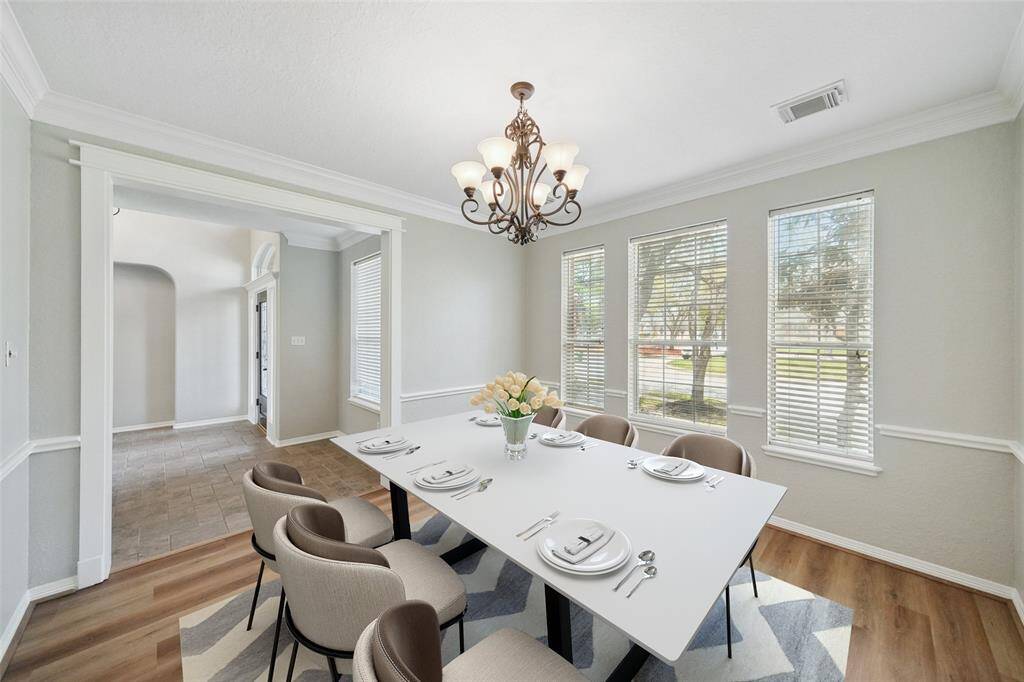
Request More Information
About 20219 Silverwood Trail
This exceptional home is a perfect blend of comfort & functionality. Situated on an oversized cul de sac lot featuring an impressive back yard w/covered patio, wet bar, half bath, pool/spa & plenty of space for kids to play. Two story entry with split staircases. Large formal dining for entertaining connects to island kitchen which offers abundant counter space & storage. Family room boasts oversized windows offering view of pool/yard, a gas fireplace & built ins. Private primary bedroom down includes a bonus room for a study/office or exercise room. Primary bath includes separate jacuzzi tub & shower, 2 vanities & 2 walk in closets. Upstairs has 4 large bedrooms, 2 Jack & Jill baths & large game room w/extra bonus room & closet. Detached 3 car garage and an extra storage room. Full sprinkler system. Recent updates: interior/exterior paint, carpet, roof (Jan 2025) +more. Walk/bike to nearby community amenities & elementary school. Easy access to Hwy 290, Grand Pkwy, shopping & dining.
Highlights
20219 Silverwood Trail
$699,900
Single-Family
4,218 Home Sq Ft
Houston 77433
5 Beds
3 Full / 2 Half Baths
11,805 Lot Sq Ft
General Description
Taxes & Fees
Tax ID
119-922-002-0019
Tax Rate
2.2182%
Taxes w/o Exemption/Yr
$11,747 / 2024
Maint Fee
Yes / $1,250 Annually
Room/Lot Size
Living
17x19
Dining
12x12
Kitchen
14x16
Breakfast
10x11
Interior Features
Fireplace
1
Floors
Carpet, Laminate, Tile
Heating
Central Gas
Cooling
Central Electric
Connections
Electric Dryer Connections, Gas Dryer Connections, Washer Connections
Bedrooms
1 Bedroom Up, Primary Bed - 1st Floor
Dishwasher
Yes
Range
Yes
Disposal
Yes
Microwave
Yes
Oven
Electric Oven
Energy Feature
Ceiling Fans, Digital Program Thermostat, Insulated/Low-E windows, Radiant Attic Barrier, Tankless/On-Demand H2O Heater
Interior
Fire/Smoke Alarm, High Ceiling
Loft
Maybe
Exterior Features
Foundation
Slab
Roof
Composition
Exterior Type
Brick, Cement Board
Water Sewer
Water District
Exterior
Fully Fenced, Patio/Deck, Spa/Hot Tub, Sprinkler System, Storage Shed
Private Pool
Yes
Area Pool
Yes
Lot Description
Cul-De-Sac, Subdivision Lot
New Construction
No
Listing Firm
Schools (CYPRES - 13 - Cypress-Fairbanks)
| Name | Grade | Great School Ranking |
|---|---|---|
| Keith Elem | Elementary | 9 of 10 |
| Salyards Middle | Middle | 8 of 10 |
| Bridgeland High | High | None of 10 |
School information is generated by the most current available data we have. However, as school boundary maps can change, and schools can get too crowded (whereby students zoned to a school may not be able to attend in a given year if they are not registered in time), you need to independently verify and confirm enrollment and all related information directly with the school.

