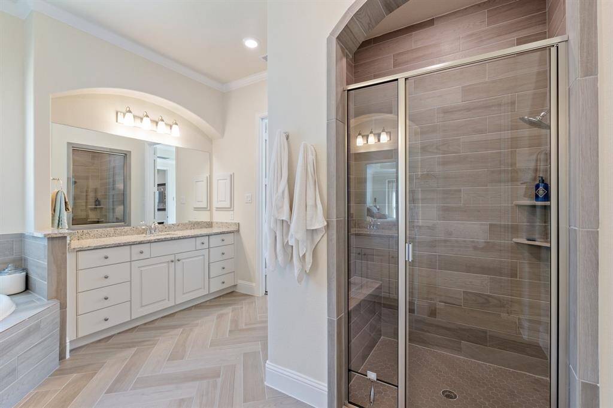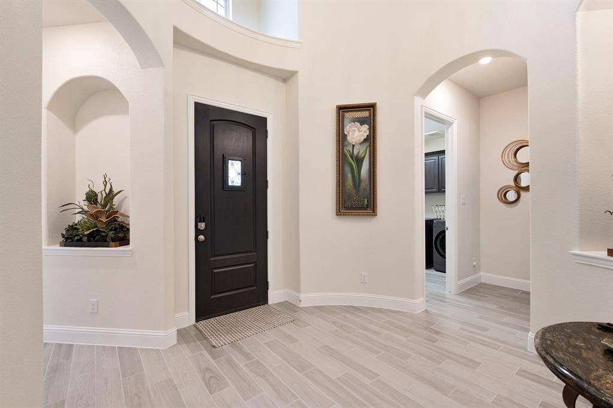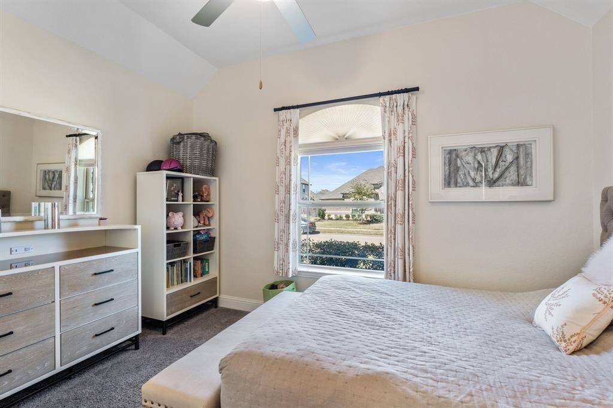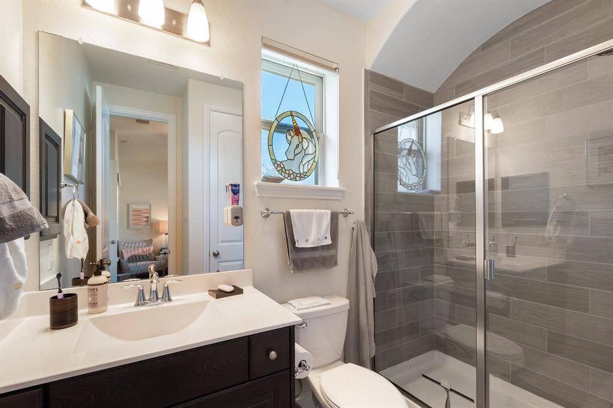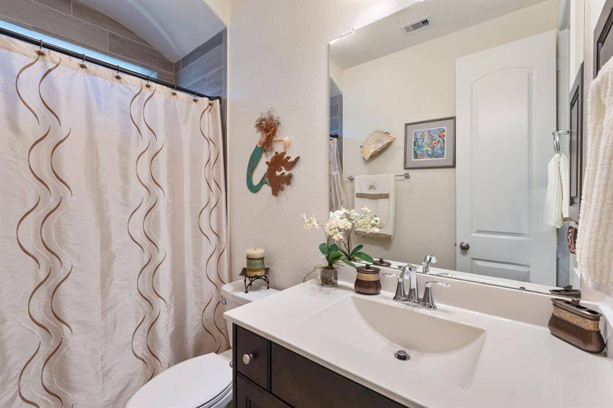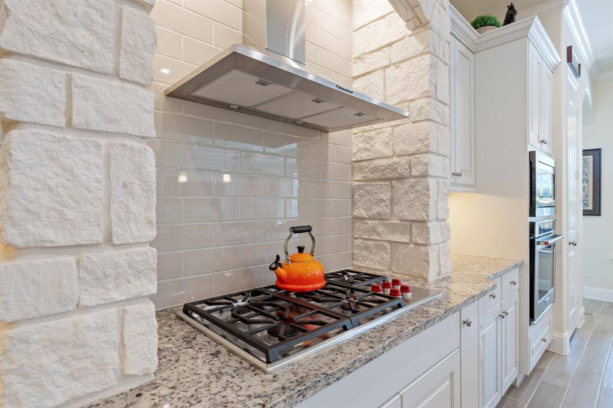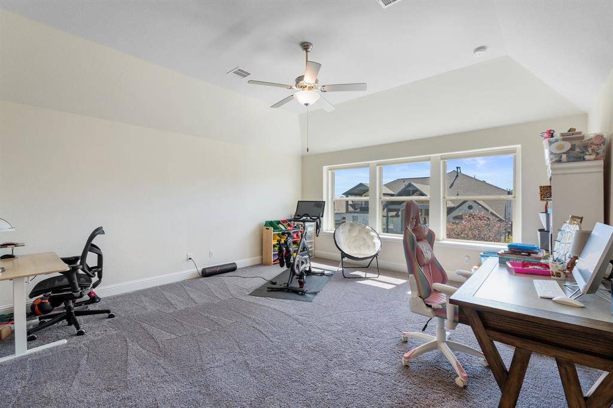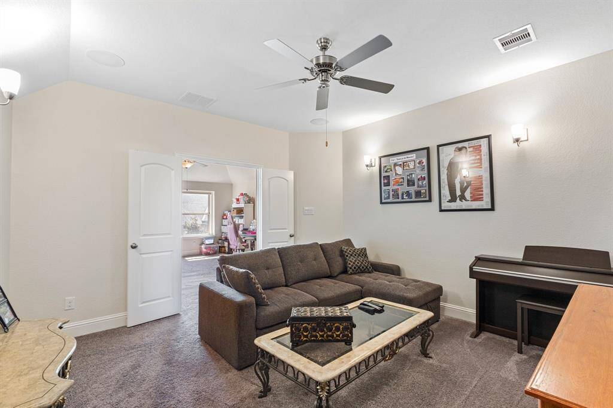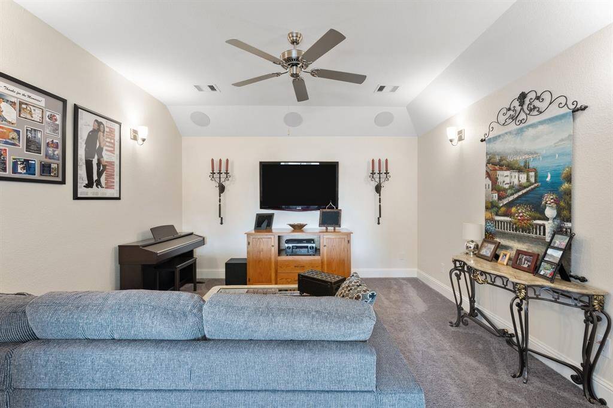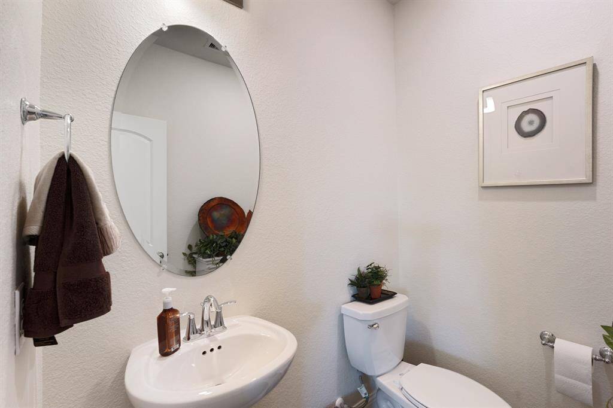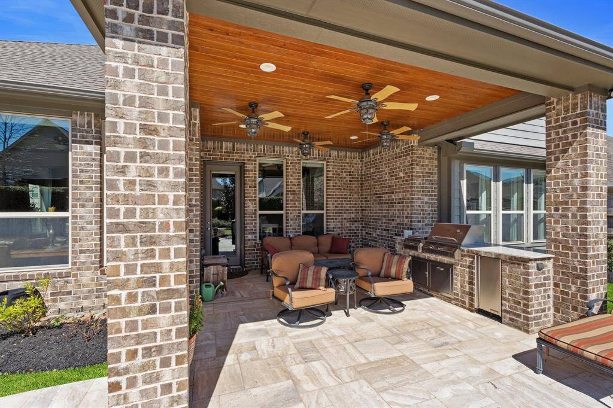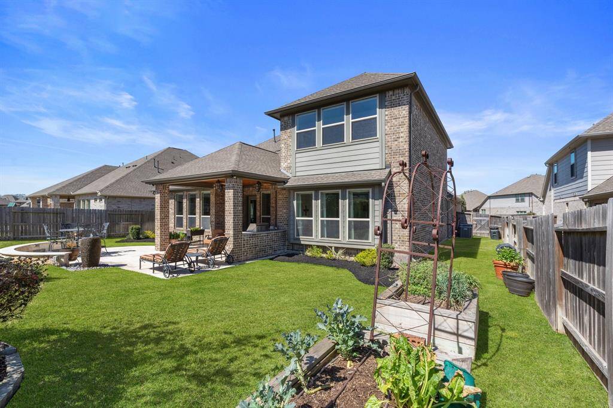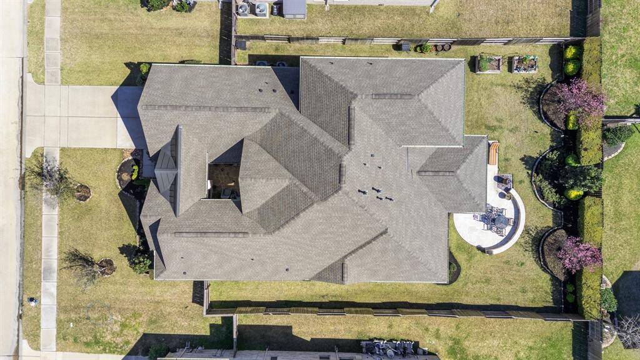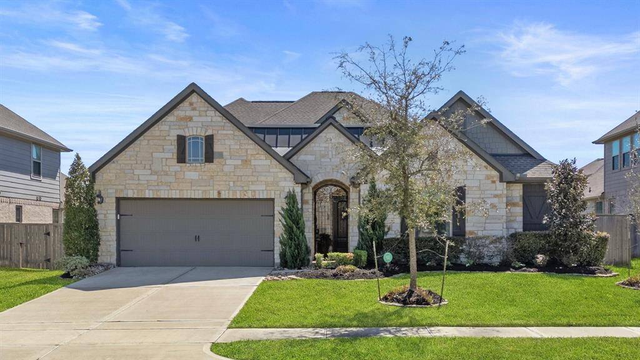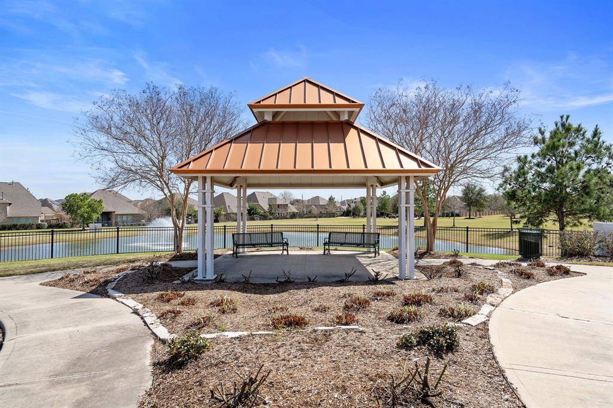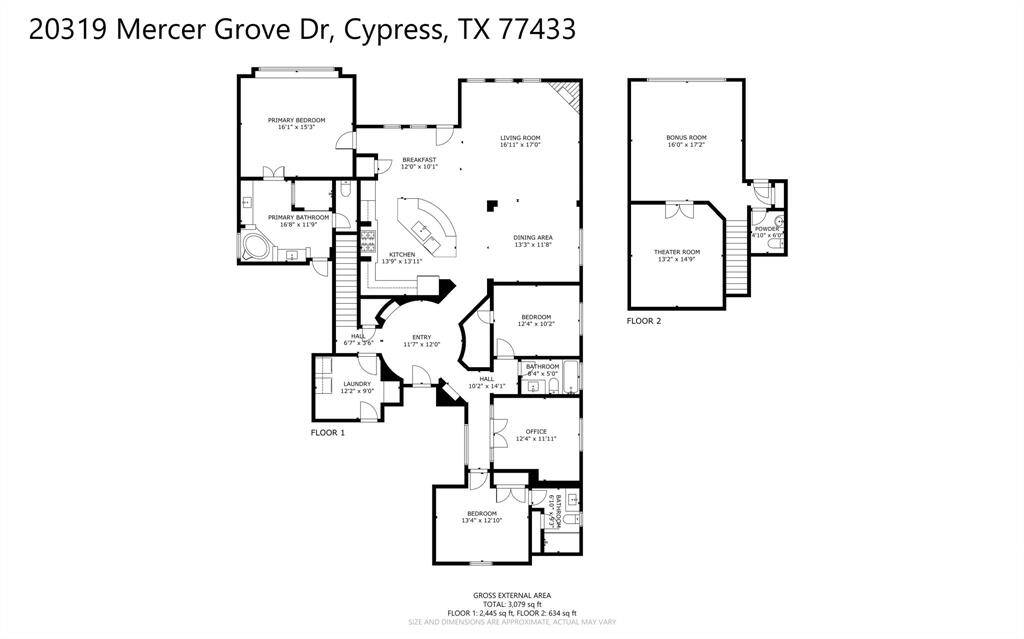20319 Mercer Grove Drive, Houston, Texas 77433
$635,000
3 Beds
3 Full / 1 Half Baths
Single-Family
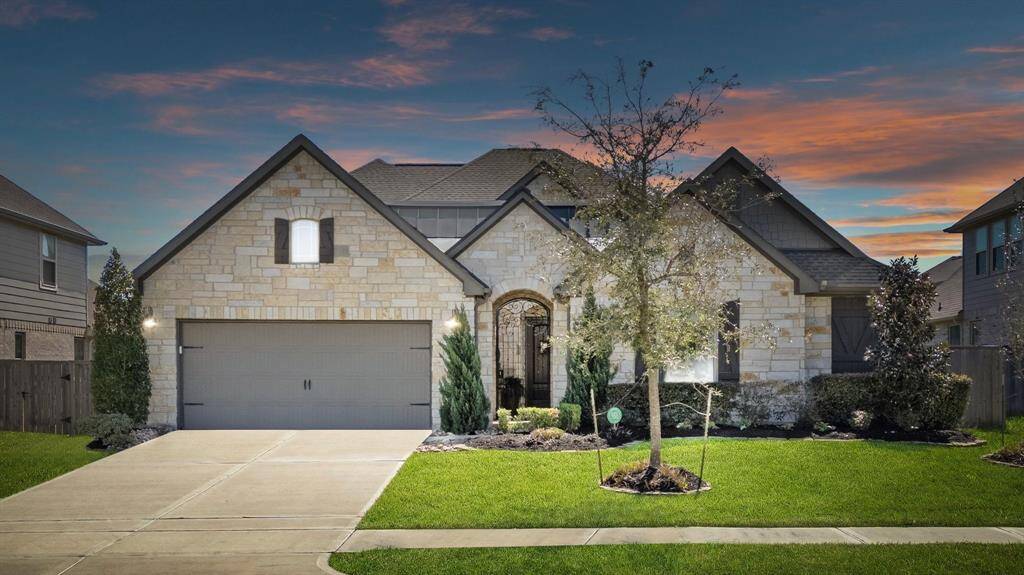

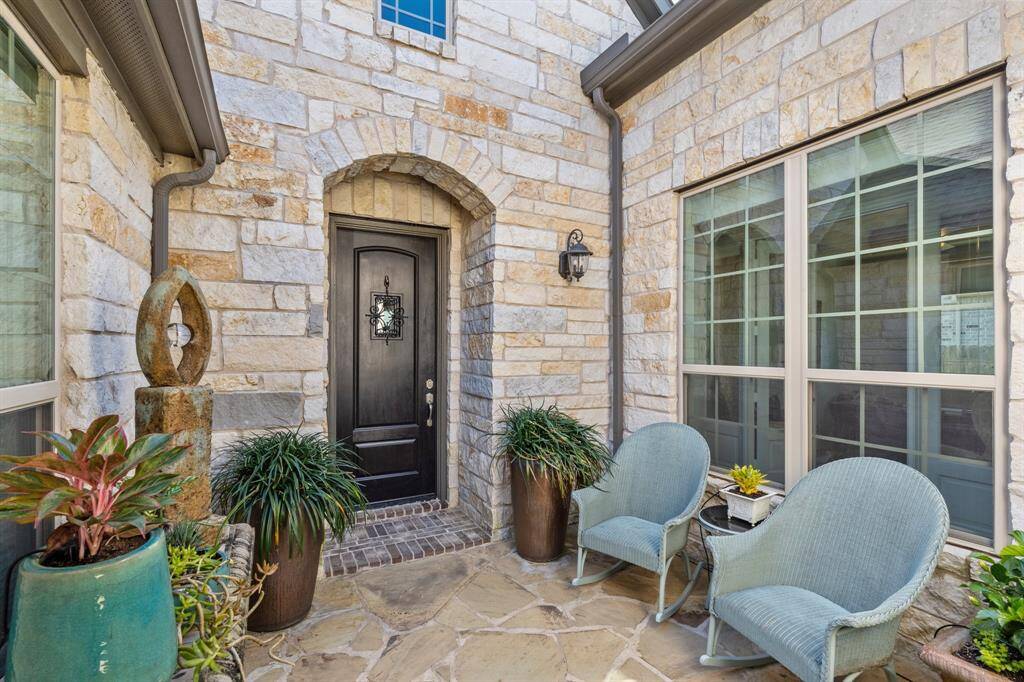
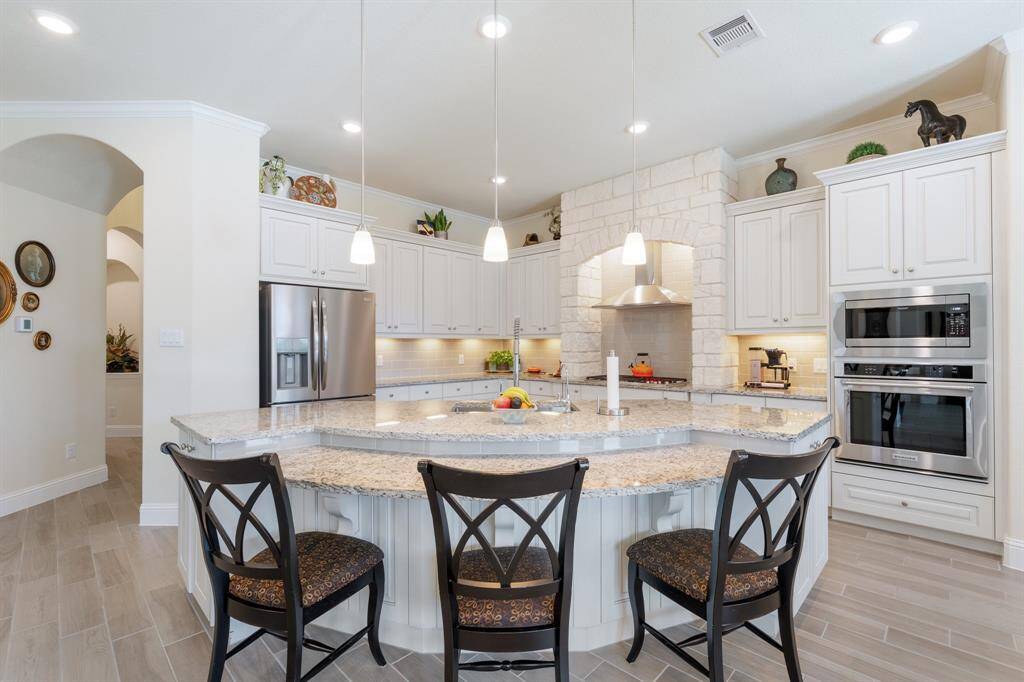


Request More Information
About 20319 Mercer Grove Drive
Elegant, professionally decorated two-story home features 3 beds, 3.5 baths, 2.5 car garage, a private study, media room, & game room. The primary & two secondary bedrooms are conveniently located downstairs, including an ensuite with a shower. The media room, game room & half bath are located upstairs. A stunning front courtyard entrance with flagstone flooring & a custom wrought-iron gate leads into the home. The gourmet kitchen boasts a Wolf cooktop & custom lighting. The backyard is an entertainer’s dream with a covered travertine-tiled patio, natural wood-stained canopy, built-in outdoor kitchen (grill, boiler, ice machine), professional landscaping, & a serene water fountain. Programmable & motorized honeycomb blinds (by Hunter Douglas), fresh interior paint, attic space w/ decking & much more! Falls at Dry Creek is conveniently located to 99 & 290 & zoned to top-rated CFISD schools. Nearby retail, medical & restaurants. Schedule a tour today to see this exquisite home!!
Highlights
20319 Mercer Grove Drive
$635,000
Single-Family
3,199 Home Sq Ft
Houston 77433
3 Beds
3 Full / 1 Half Baths
9,450 Lot Sq Ft
General Description
Taxes & Fees
Tax ID
137-160-006-0021
Tax Rate
2.9832%
Taxes w/o Exemption/Yr
$17,131 / 2024
Maint Fee
Yes / $1,050 Annually
Room/Lot Size
Dining
13'3 x 11'8
Kitchen
13'11 x 13'9
Breakfast
12 x 10'1
1st Bed
16'1 x 15'3
3rd Bed
12'4 x 10'2
5th Bed
13'4 x 12'10
Interior Features
Fireplace
1
Floors
Carpet, Tile, Travertine
Heating
Central Gas
Cooling
Central Electric
Connections
Electric Dryer Connections, Gas Dryer Connections, Washer Connections
Bedrooms
2 Bedrooms Down, Primary Bed - 1st Floor
Dishwasher
Yes
Range
Yes
Disposal
Yes
Microwave
Yes
Oven
Electric Oven
Energy Feature
Attic Fan, Attic Vents, Ceiling Fans, Digital Program Thermostat, Energy Star Appliances, Energy Star/CFL/LED Lights, High-Efficiency HVAC, Insulated Doors, Insulation - Blown Cellulose, North/South Exposure
Interior
Alarm System - Leased, Crown Molding, Fire/Smoke Alarm, High Ceiling, Prewired for Alarm System, Water Softener - Owned, Window Coverings
Loft
Maybe
Exterior Features
Foundation
Slab
Roof
Composition
Exterior Type
Brick, Cement Board, Stone, Stucco
Water Sewer
Public Sewer, Water District
Exterior
Back Yard, Covered Patio/Deck, Fully Fenced, Outdoor Kitchen, Sprinkler System
Private Pool
No
Area Pool
Maybe
Lot Description
Subdivision Lot
New Construction
No
Listing Firm
Schools (CYPRES - 13 - Cypress-Fairbanks)
| Name | Grade | Great School Ranking |
|---|---|---|
| Keith Elem | Elementary | 9 of 10 |
| Salyards Middle | Middle | 8 of 10 |
| Cypress Woods High | High | 9 of 10 |
School information is generated by the most current available data we have. However, as school boundary maps can change, and schools can get too crowded (whereby students zoned to a school may not be able to attend in a given year if they are not registered in time), you need to independently verify and confirm enrollment and all related information directly with the school.


