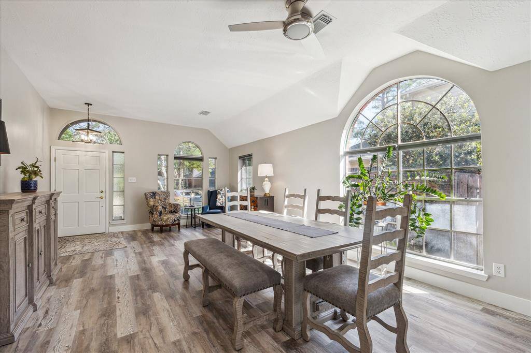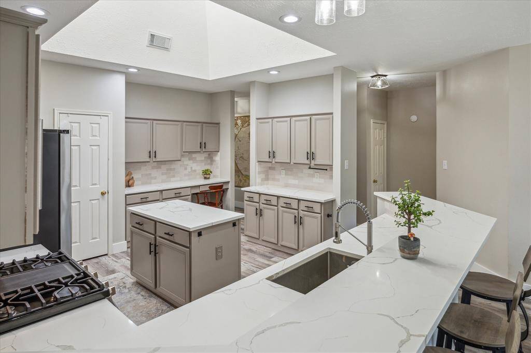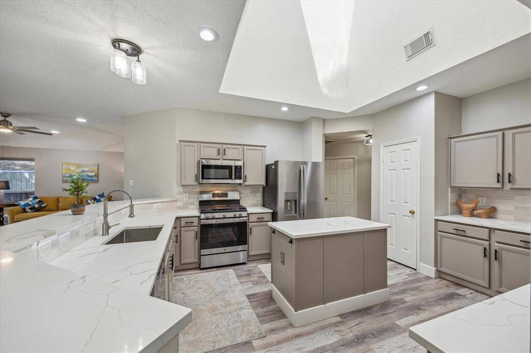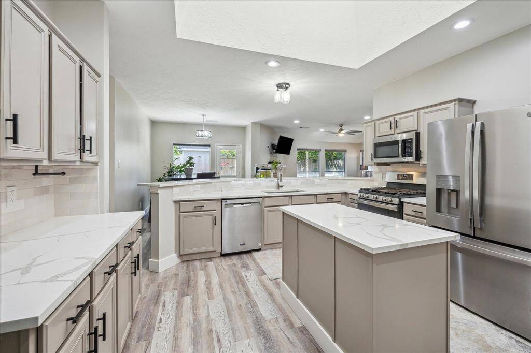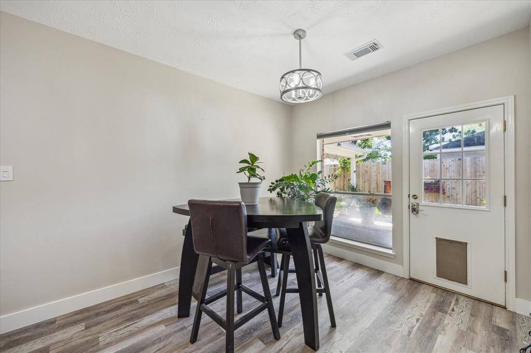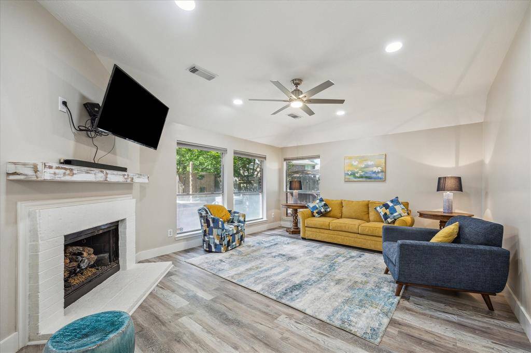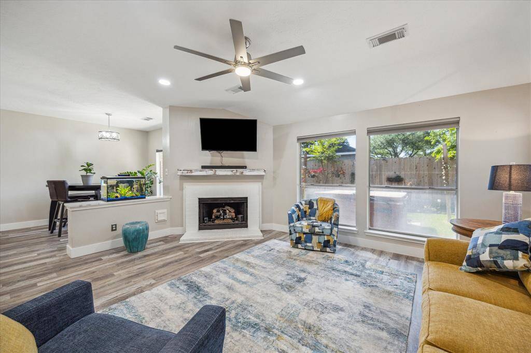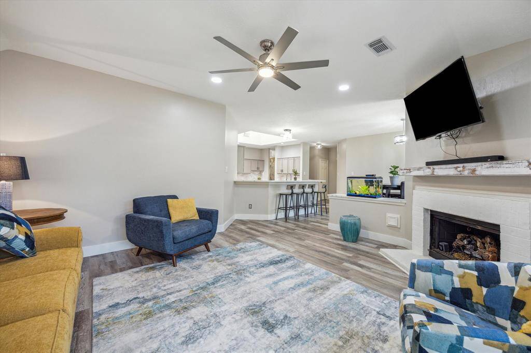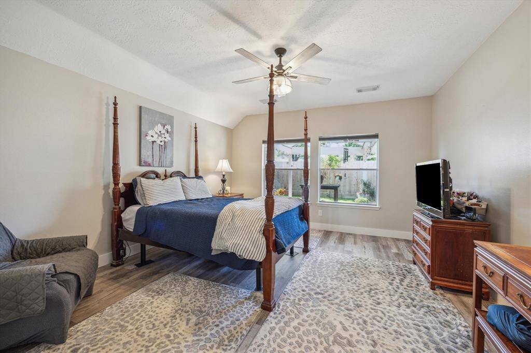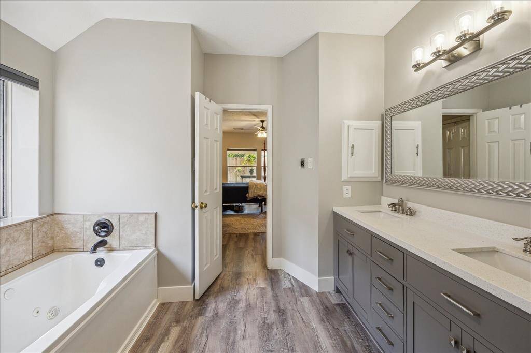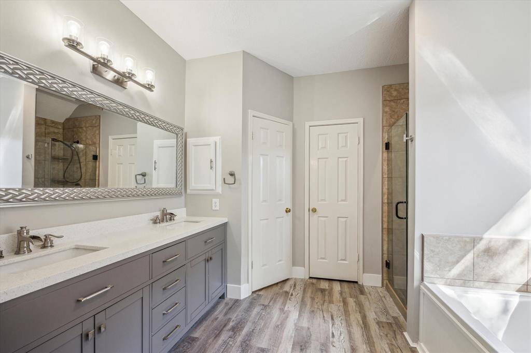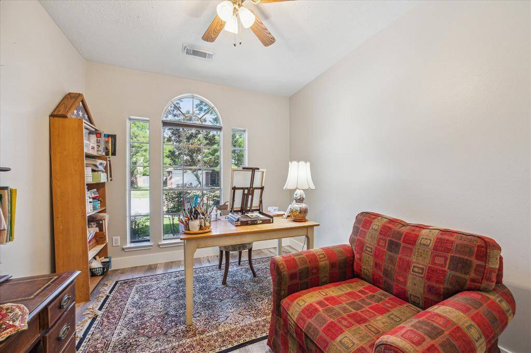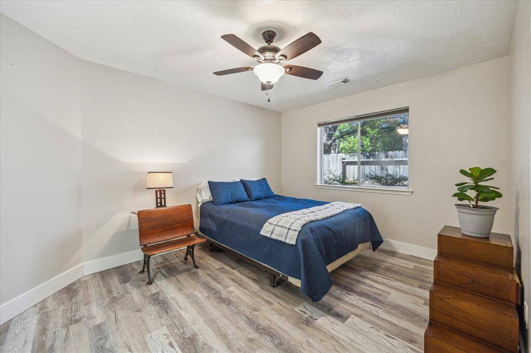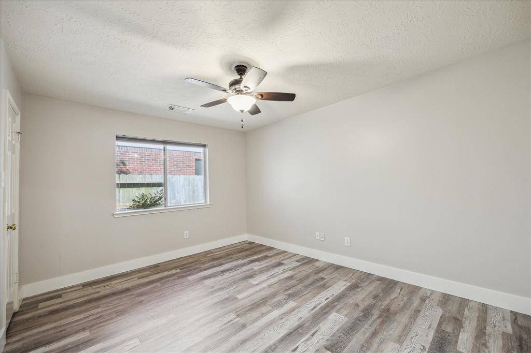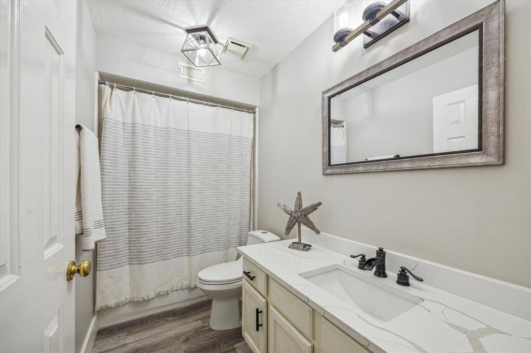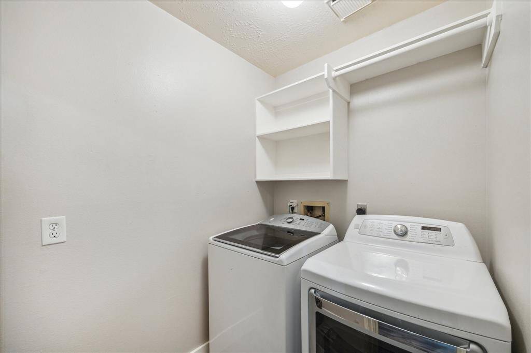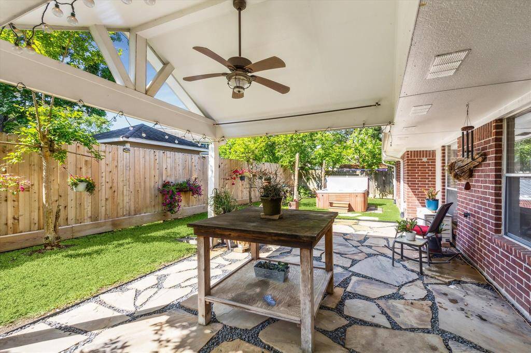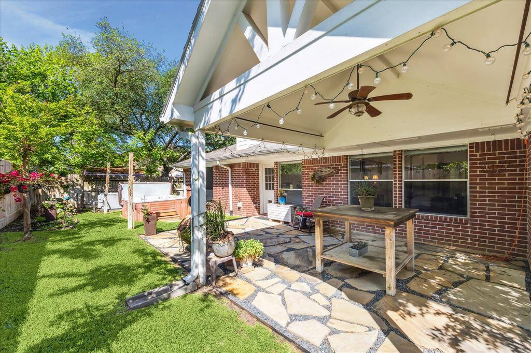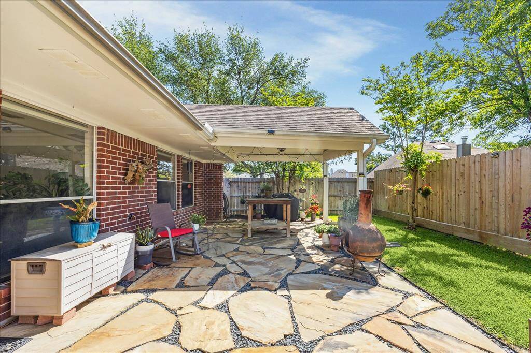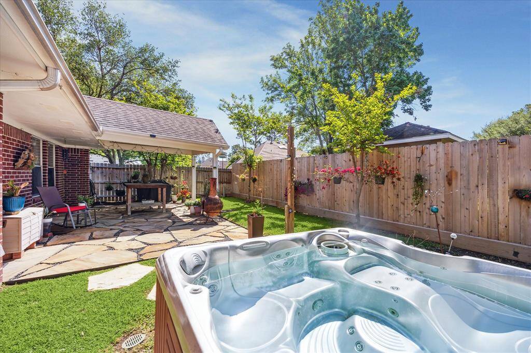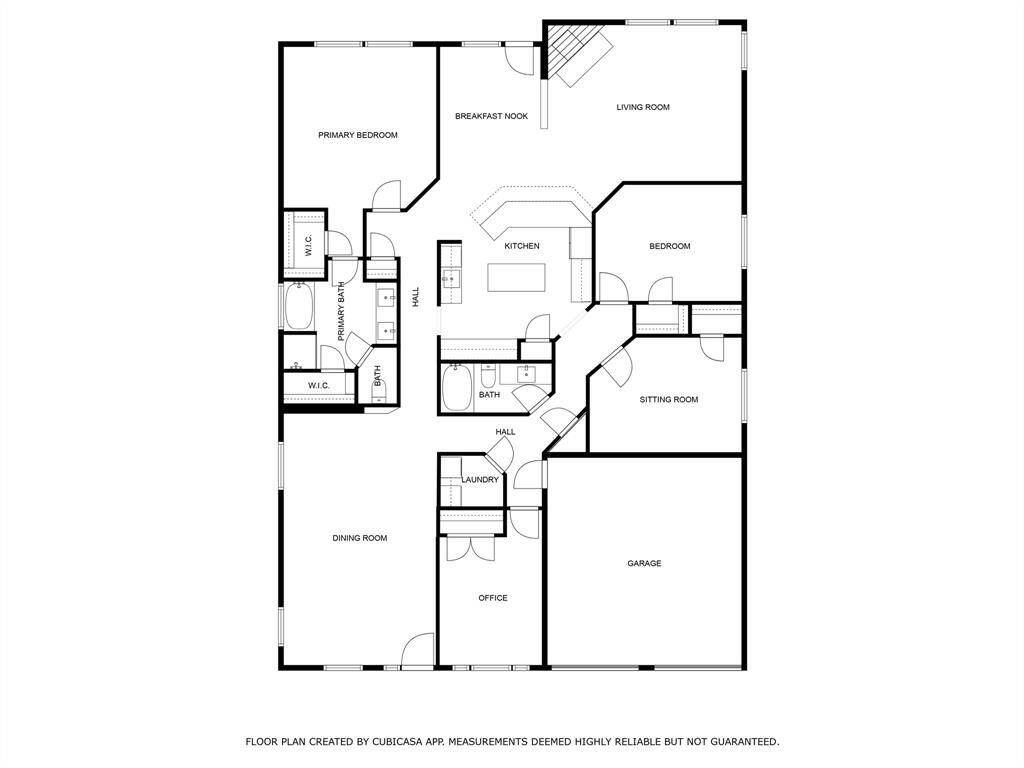20327 Aspenwilde Drive, Houston, Texas 77433
$377,500
4 Beds
2 Full Baths
Single-Family
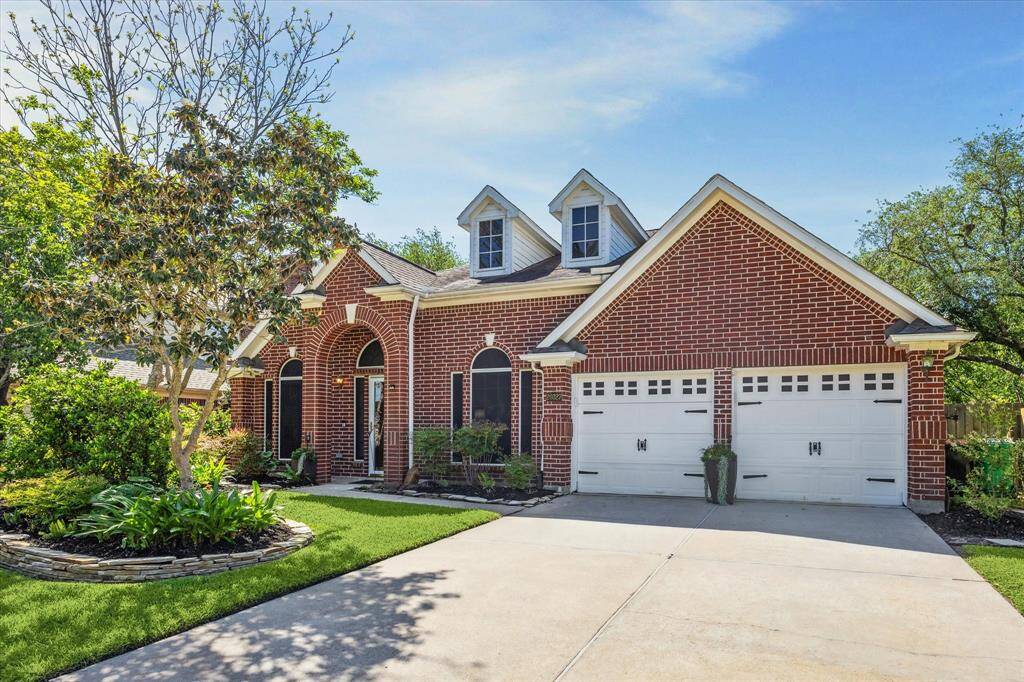

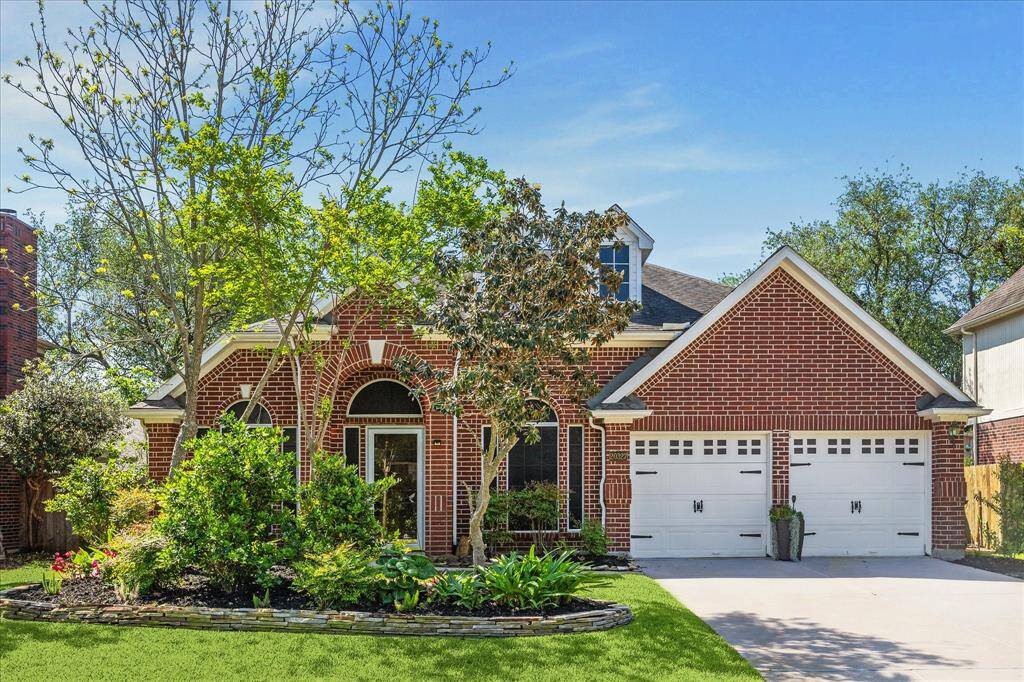
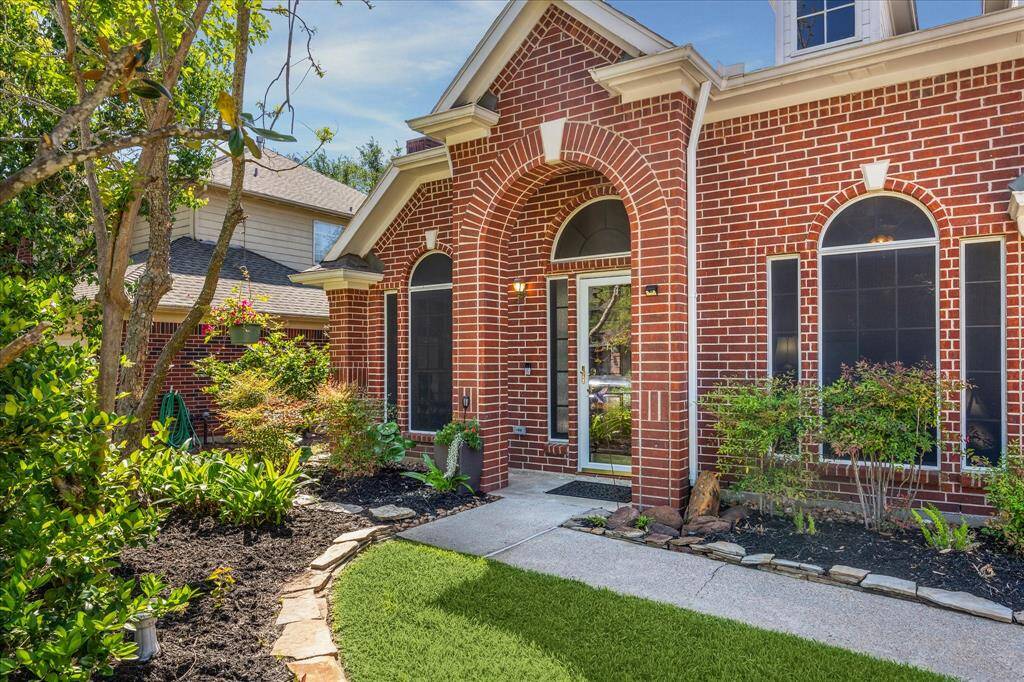
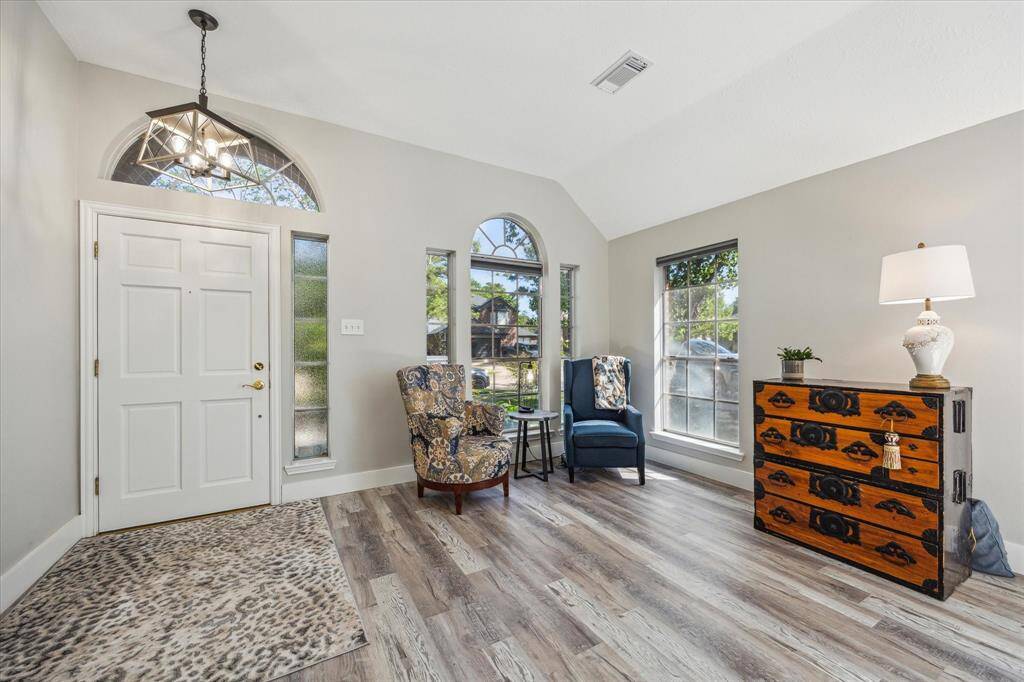
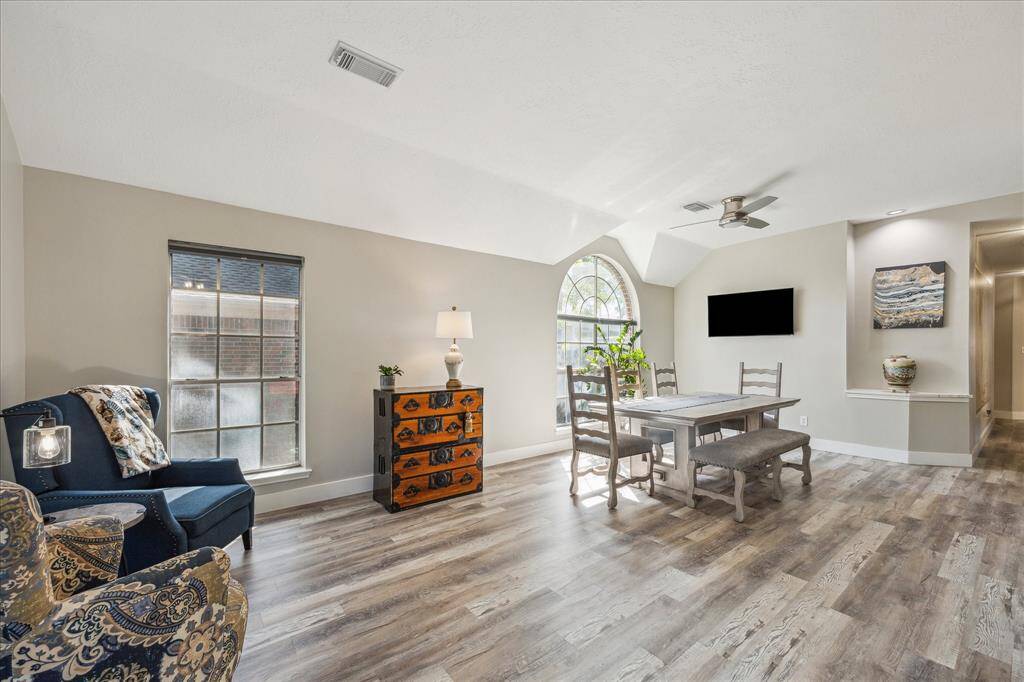
Request More Information
About 20327 Aspenwilde Drive
Multiple Offers Received. Be the envy of your friends in this 'decked out' extra large 1 story in Fairfield! Updates galore: Soft grey paint, crisp ceilings, & off-white trim w/ extra tall 4" baseboards, as well as updated light fixtures, ceiling fans w/ remotes, & recessed lighting, all atop soft grey wood-like luxury vinyl plank throughout the house! Stunning kitchen: Soothing grey cabinets, modern Quartz countertops, recently replaced stainless fixtures & appliances, including gas stove, and kitchen bar, all wrapped around massive island w/ skylight above. Living room boasts gas log fireplace w/ remote. Dreamy bathrooms: new sinks, fixtures, countertops, lighting, etc. Back patio beautifully landscaped w/ stone pavers. Jacuzzi, generator, sprinklers, digital locks, carriage-style garage doors, & more! Mother-in-law floor plan for privacy in the Primary suite. 1800 sf storage in attic with venting fan. Fabulous neighborhood, amenities, and schools. A true gem you won't want to miss!
Highlights
20327 Aspenwilde Drive
$377,500
Single-Family
2,454 Home Sq Ft
Houston 77433
4 Beds
2 Full Baths
7,158 Lot Sq Ft
General Description
Taxes & Fees
Tax ID
117-113-003-0015
Tax Rate
2.2932%
Taxes w/o Exemption/Yr
$7,590 / 2024
Maint Fee
Yes / $1,040 Annually
Maintenance Includes
Clubhouse, Other, Recreational Facilities
Room/Lot Size
Living
15x20
Dining
14x15
1st Bed
15x18
2nd Bed
12x15
3rd Bed
12x15
4th Bed
12x13
Interior Features
Fireplace
1
Floors
Vinyl Plank
Heating
Central Gas
Cooling
Central Electric
Connections
Electric Dryer Connections, Gas Dryer Connections, Washer Connections
Bedrooms
2 Bedrooms Down, Primary Bed - 1st Floor
Dishwasher
Yes
Range
Yes
Disposal
Yes
Microwave
Yes
Oven
Gas Oven, Single Oven
Energy Feature
Ceiling Fans, Generator
Interior
Spa/Hot Tub
Loft
Maybe
Exterior Features
Foundation
Slab
Roof
Composition
Exterior Type
Brick, Wood
Water Sewer
Public Sewer, Public Water
Exterior
Back Yard Fenced, Porch, Spa/Hot Tub, Sprinkler System
Private Pool
No
Area Pool
Maybe
Lot Description
Subdivision Lot
New Construction
No
Listing Firm
Schools (CYPRES - 13 - Cypress-Fairbanks)
| Name | Grade | Great School Ranking |
|---|---|---|
| Ault Elem | Elementary | 8 of 10 |
| Salyards Middle | Middle | 8 of 10 |
| Bridgeland High | High | None of 10 |
School information is generated by the most current available data we have. However, as school boundary maps can change, and schools can get too crowded (whereby students zoned to a school may not be able to attend in a given year if they are not registered in time), you need to independently verify and confirm enrollment and all related information directly with the school.

