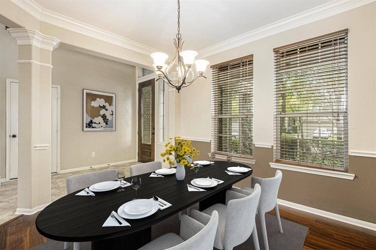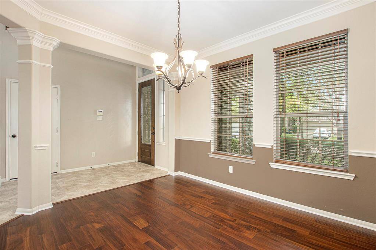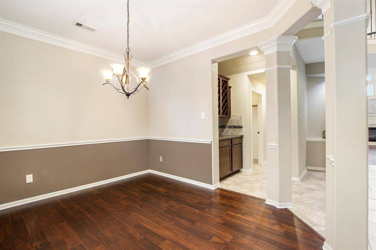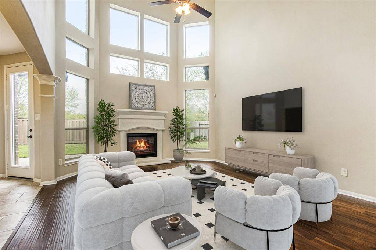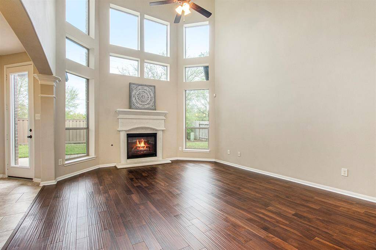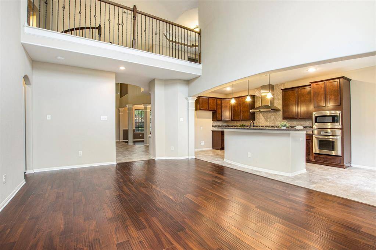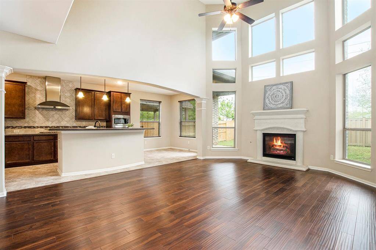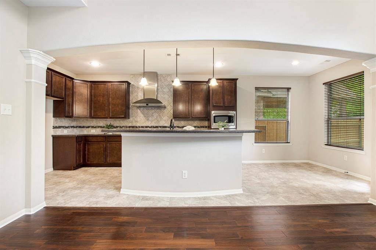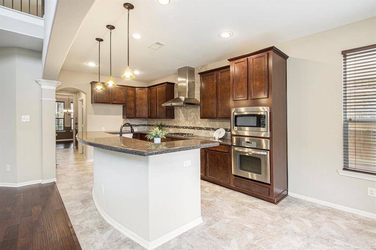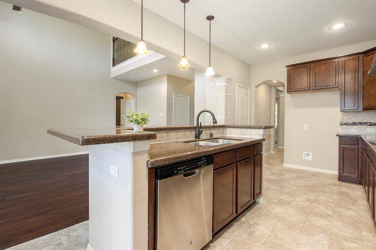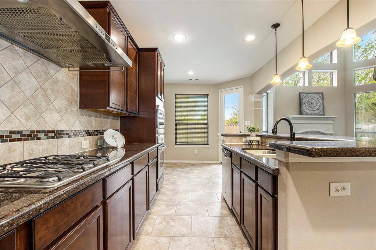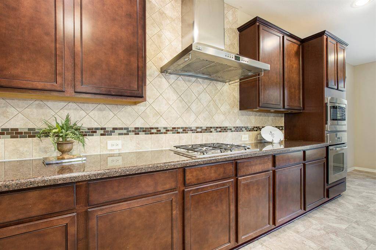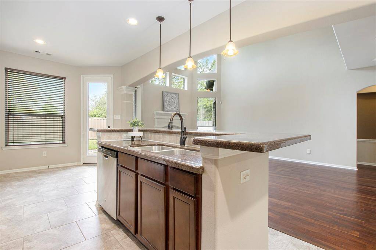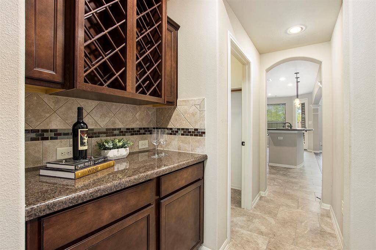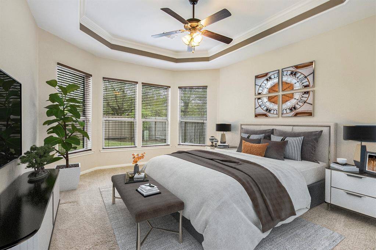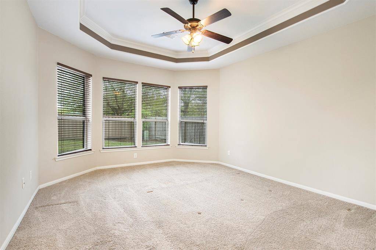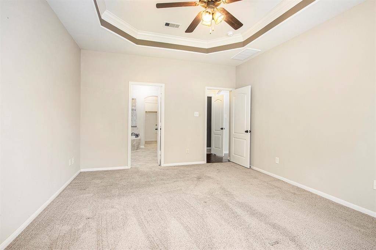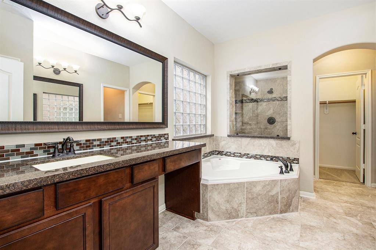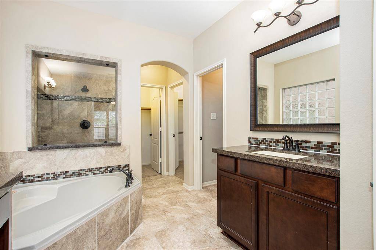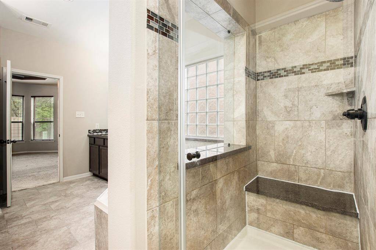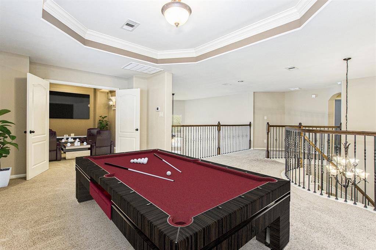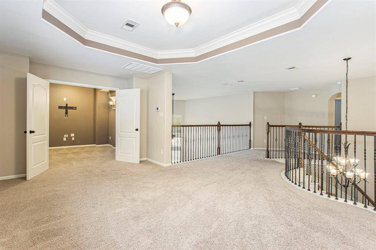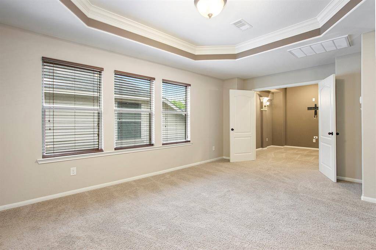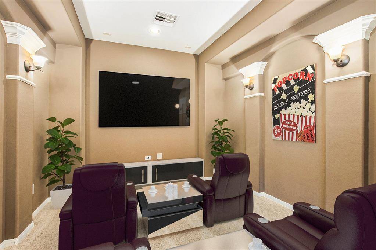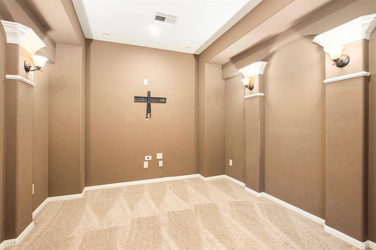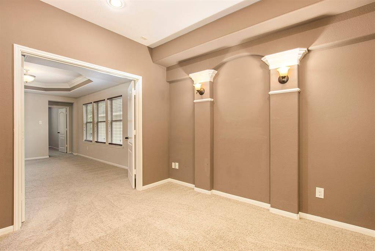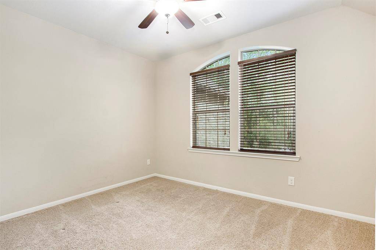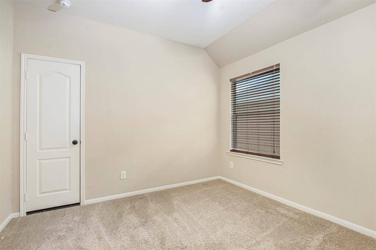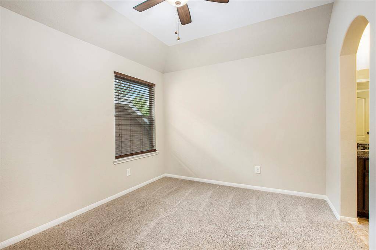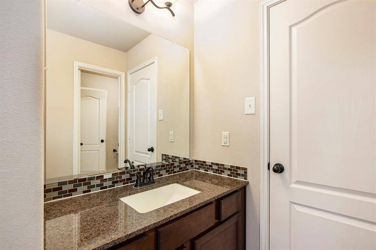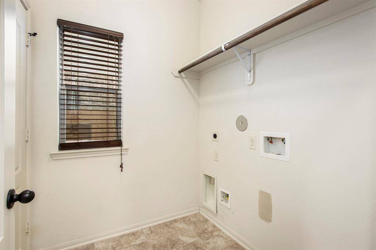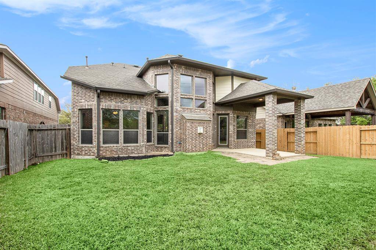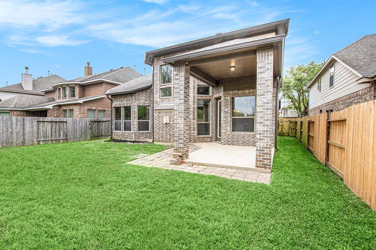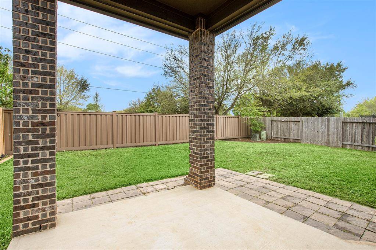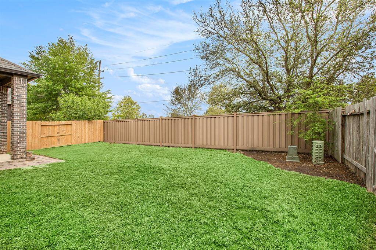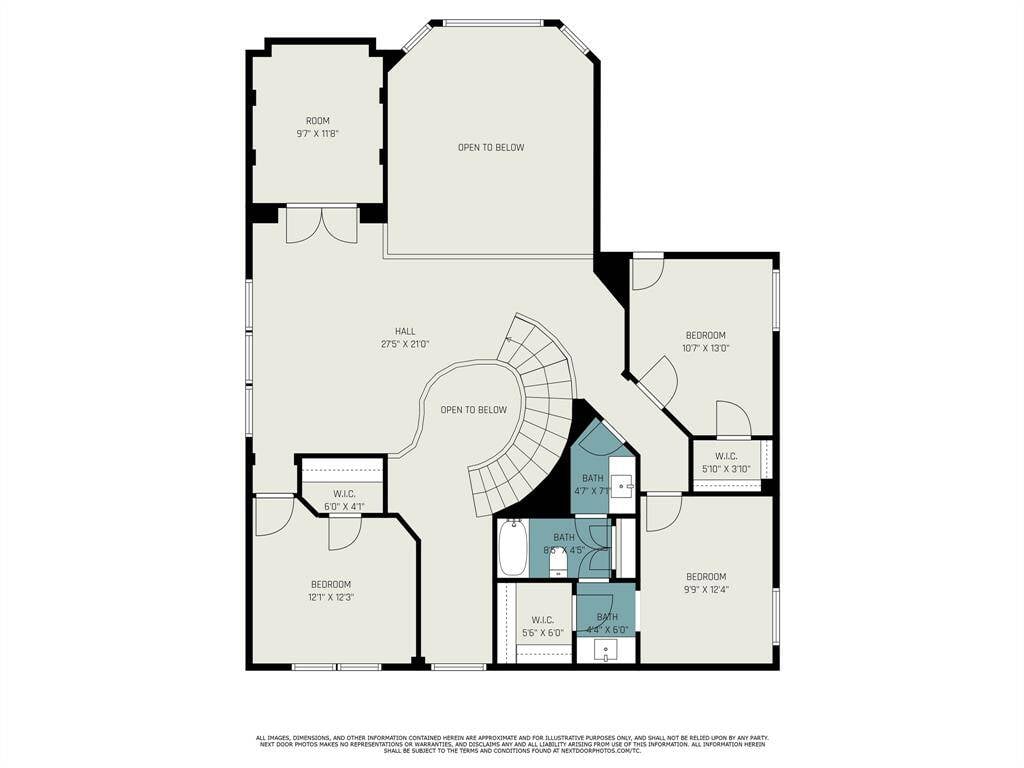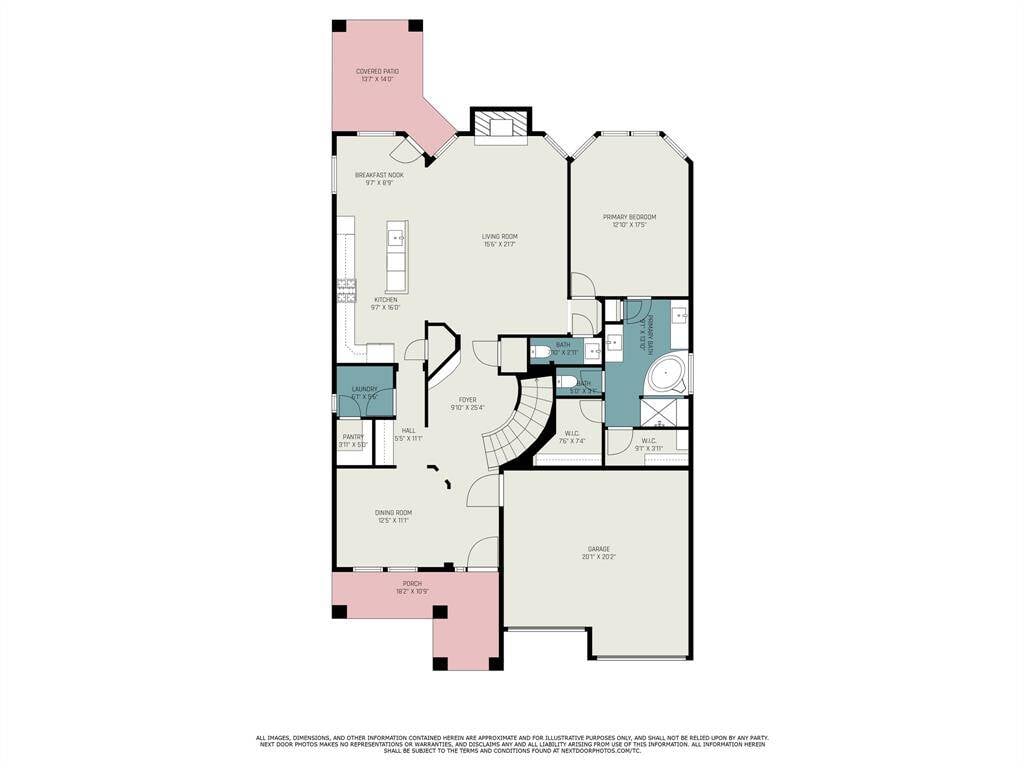20707 S. Blue Hyacinth Drive, Houston, Texas 77433
$450,000
4 Beds
2 Full / 1 Half Baths
Single-Family
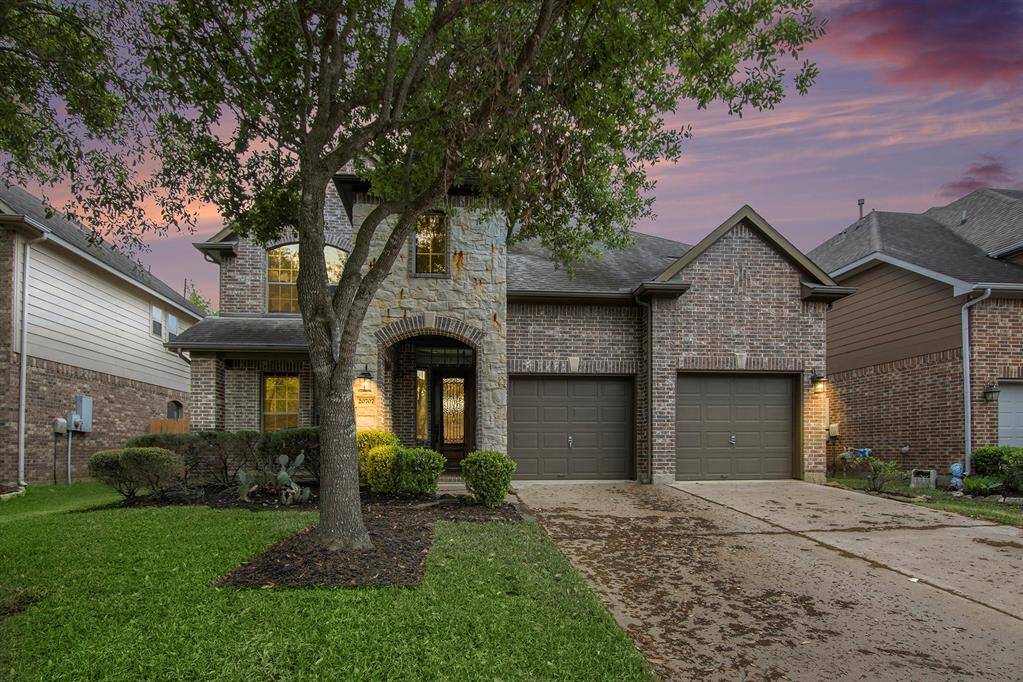

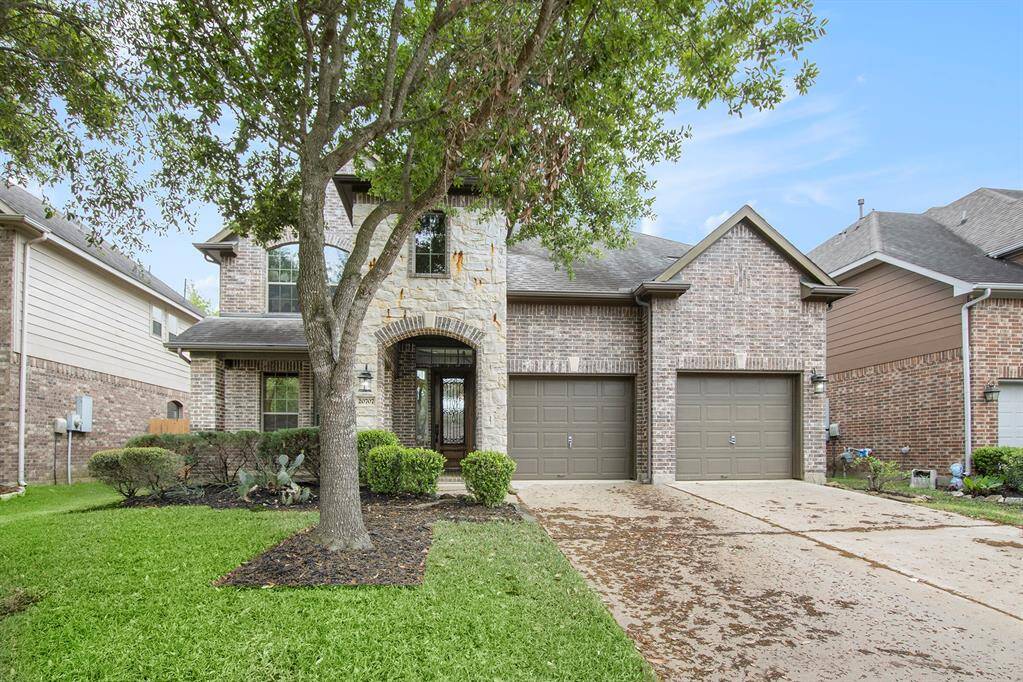
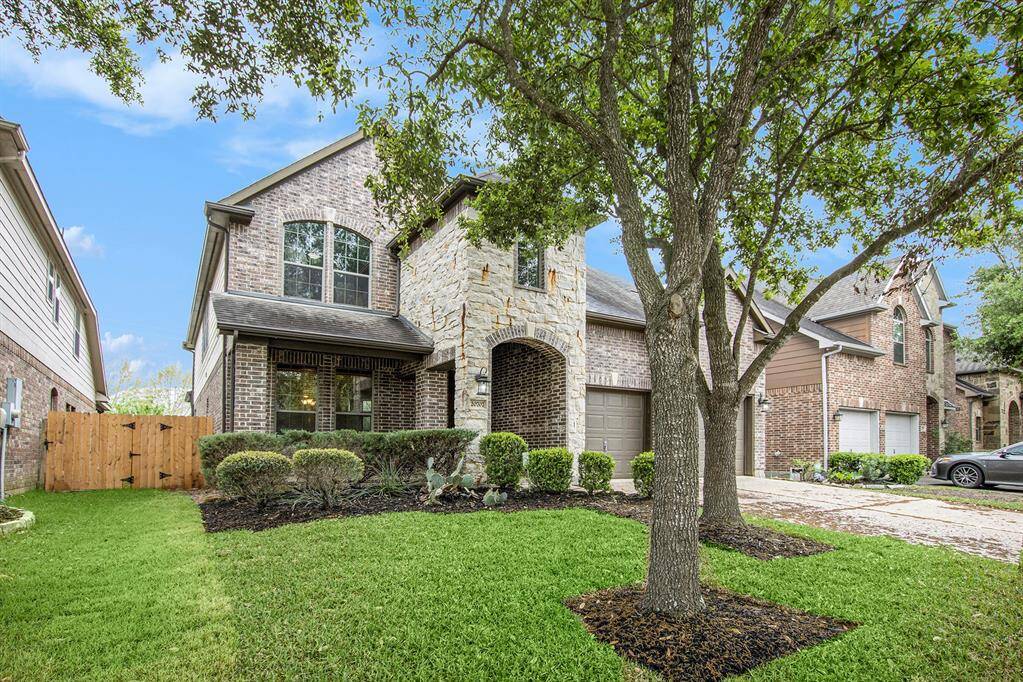
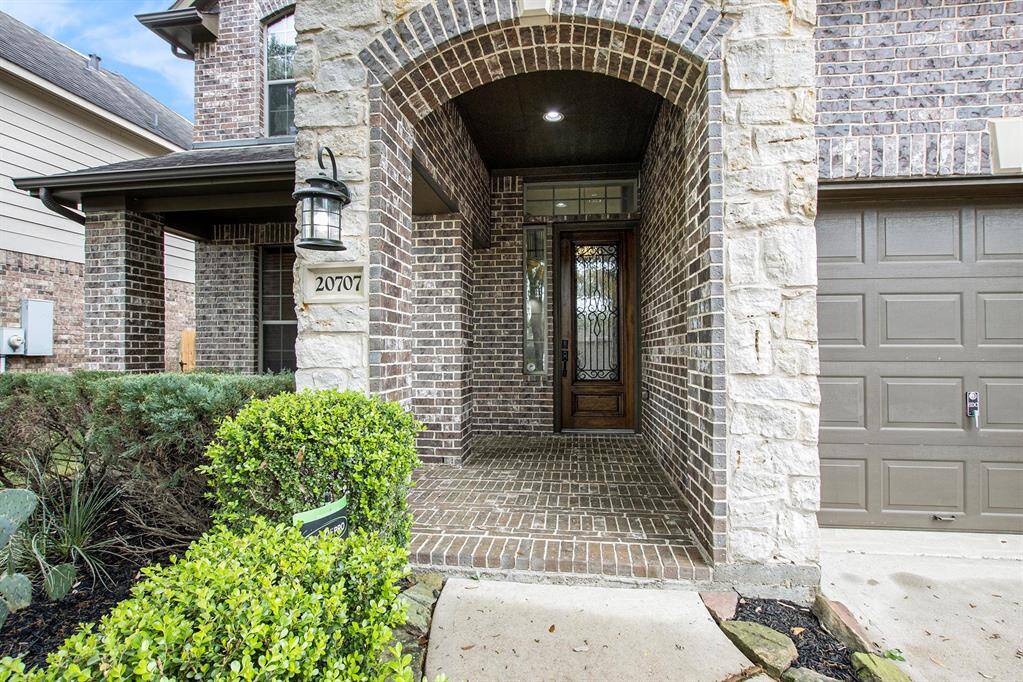
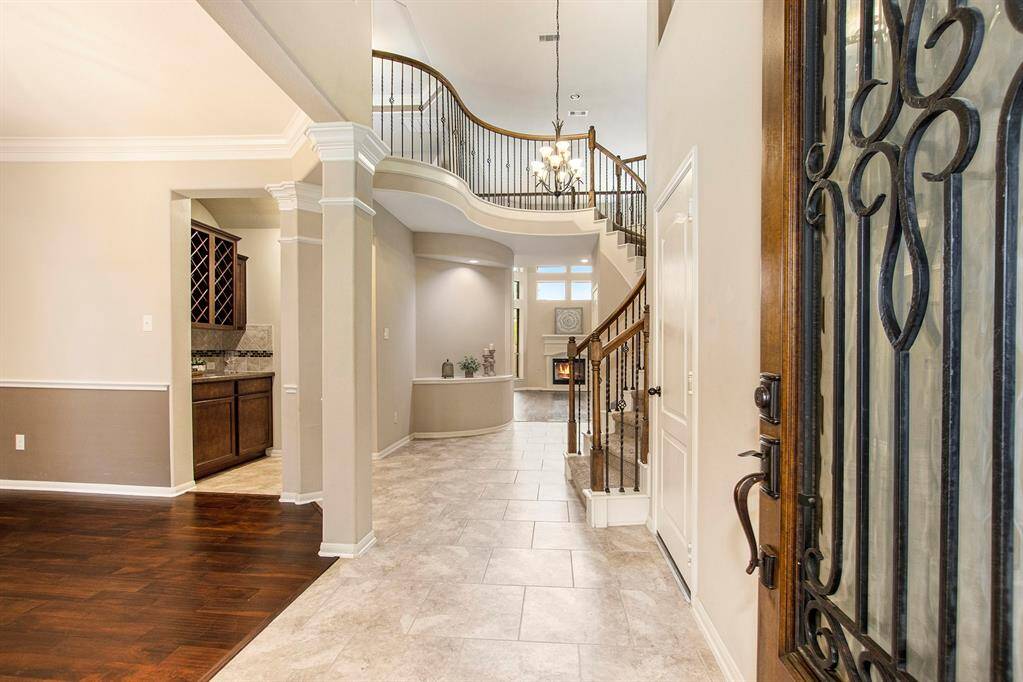
Request More Information
About 20707 S. Blue Hyacinth Drive
Welcome to this stunning, move-in-ready 4-bedroom, 2.5-bathroom brick home, located in Fairfield Villages. This beautifully maintained home is an entertainer's dream, featuring stone accents, wrought iron railing, and lush landscaping. Upon entering, you're welcomed by soaring high ceilings and floor-to-ceiling windows. The open-concept living area boasts a gas log fireplace and hardwood floors. Custom tile and cabinetry throughout add a touch of sophistication, and recessed and pendant lighting enhancing the home's charm. The kitchen includes a breakfast bar, gas cooktop, and stainless steel GE Monogram appliances, while the adjoining dry bar and wine rack make entertaining a breeze. The spacious primary suite offers a spa-like retreat, with plenty of room to unwind and relax. Step outside to your private covered patio, perfect for entertaining. Located in CFISD and conveniently located, this home truly offers the best in comfort and style. Don’t miss the opportunity to make it yours!
Highlights
20707 S. Blue Hyacinth Drive
$450,000
Single-Family
2,978 Home Sq Ft
Houston 77433
4 Beds
2 Full / 1 Half Baths
5,851 Lot Sq Ft
General Description
Taxes & Fees
Tax ID
128-462-001-0017
Tax Rate
2.2432%
Taxes w/o Exemption/Yr
$8,838 / 2024
Maint Fee
Yes / $1,055 Annually
Maintenance Includes
Recreational Facilities
Room/Lot Size
Dining
12 x 13
Kitchen
10 x 16
Breakfast
10 x 10
1st Bed
13 x 1
2nd Bed
11 x 13
Interior Features
Fireplace
1
Floors
Carpet, Engineered Wood, Tile
Countertop
Granite
Heating
Central Gas, Zoned
Cooling
Central Electric, Zoned
Connections
Electric Dryer Connections, Gas Dryer Connections, Washer Connections
Bedrooms
1 Bedroom Up, Primary Bed - 1st Floor
Dishwasher
Yes
Range
Yes
Disposal
Yes
Microwave
Yes
Oven
Electric Oven
Energy Feature
Attic Vents, Ceiling Fans, Digital Program Thermostat, HVAC>13 SEER, Insulated/Low-E windows, Insulation - Batt, Insulation - Blown Cellulose, Radiant Attic Barrier
Interior
Alarm System - Owned, Dry Bar, Fire/Smoke Alarm, High Ceiling, Window Coverings, Wired for Sound
Loft
Maybe
Exterior Features
Foundation
Slab
Roof
Composition
Exterior Type
Brick, Cement Board, Stone
Water Sewer
Public Sewer, Public Water, Water District
Exterior
Back Yard, Back Yard Fenced, Covered Patio/Deck, Porch, Subdivision Tennis Court
Private Pool
No
Area Pool
Yes
Lot Description
Subdivision Lot
New Construction
No
Front Door
North
Listing Firm
Schools (CYPRES - 13 - Cypress-Fairbanks)
| Name | Grade | Great School Ranking |
|---|---|---|
| Swenke Elem | Elementary | 9 of 10 |
| Salyards Middle | Middle | 8 of 10 |
| Bridgeland High | High | None of 10 |
School information is generated by the most current available data we have. However, as school boundary maps can change, and schools can get too crowded (whereby students zoned to a school may not be able to attend in a given year if they are not registered in time), you need to independently verify and confirm enrollment and all related information directly with the school.

