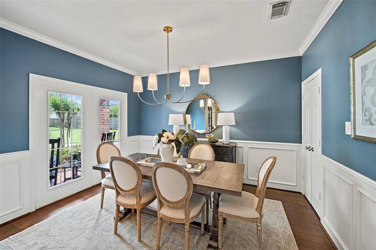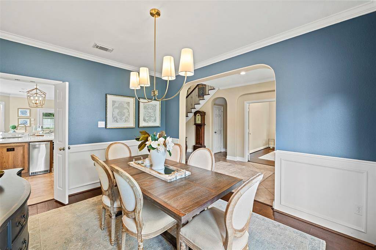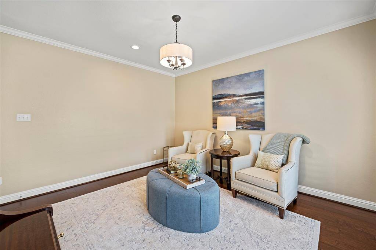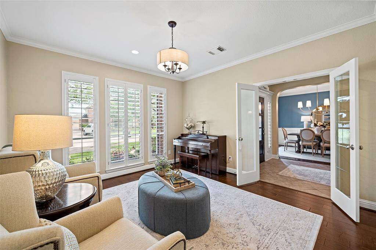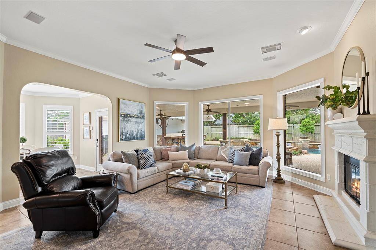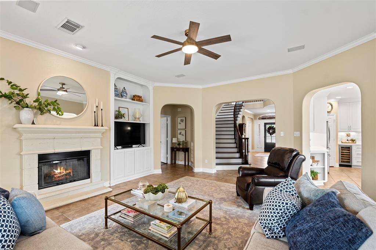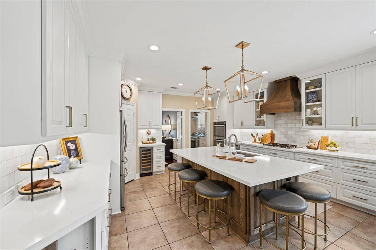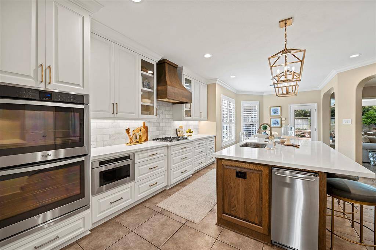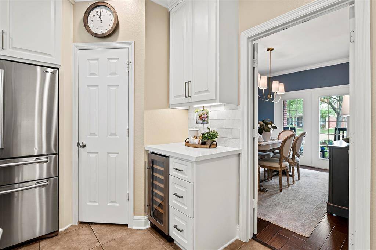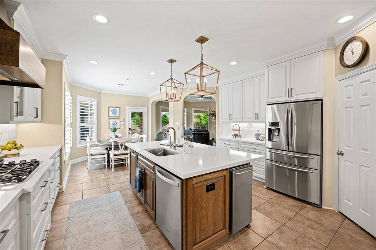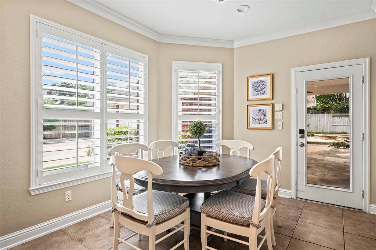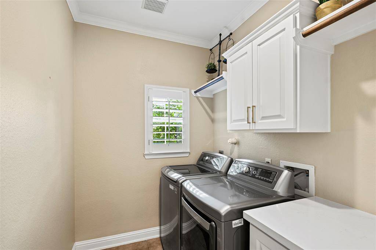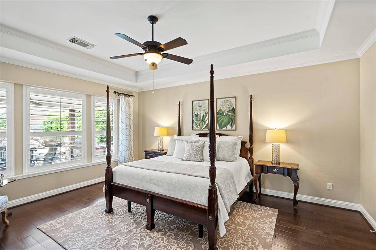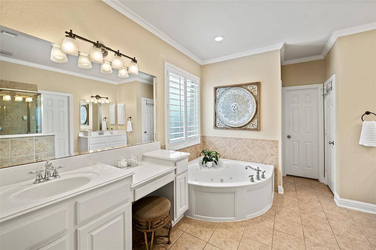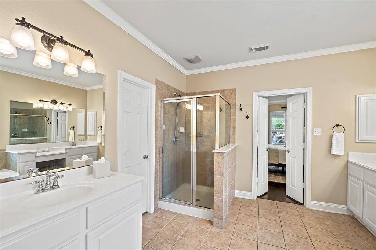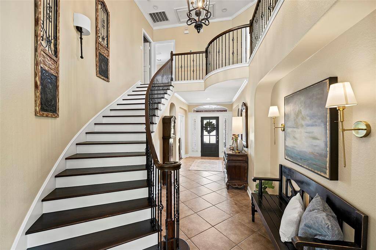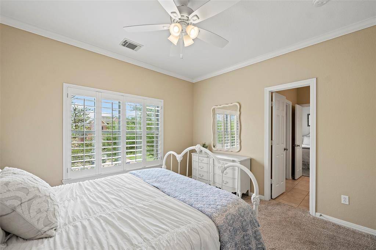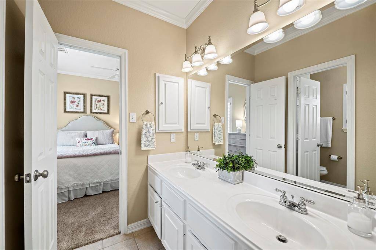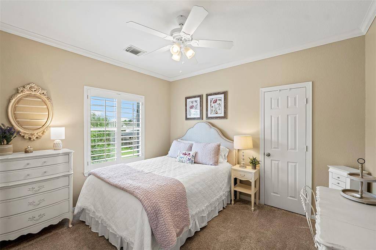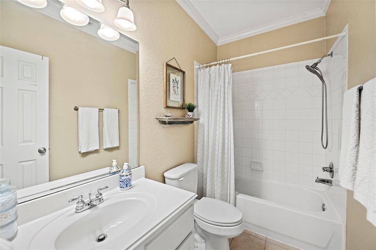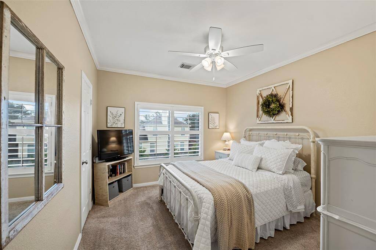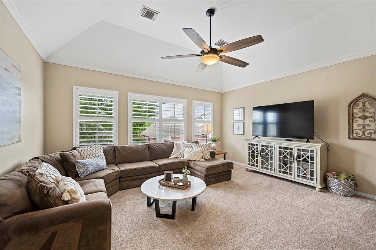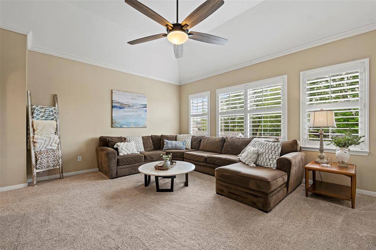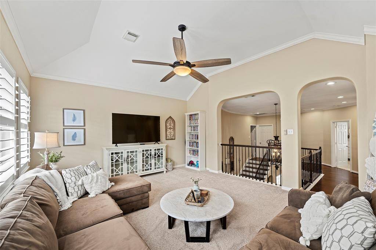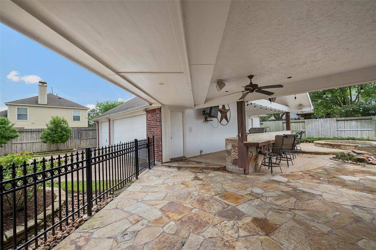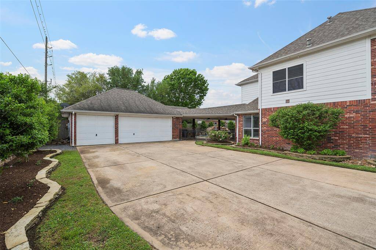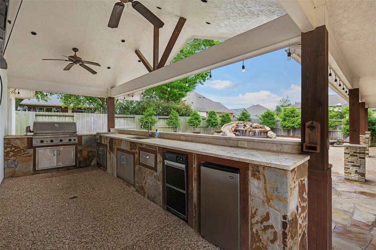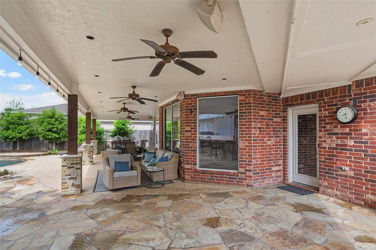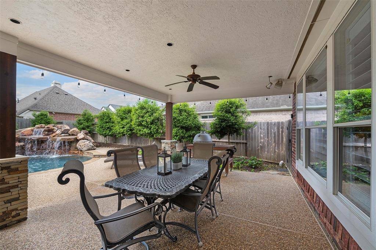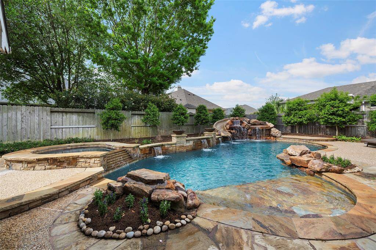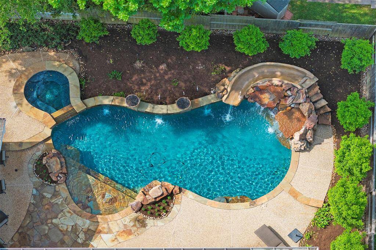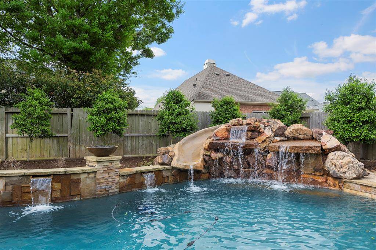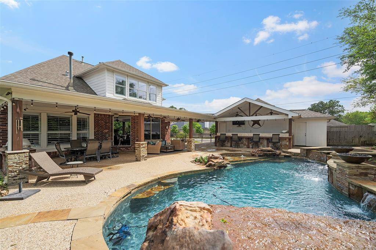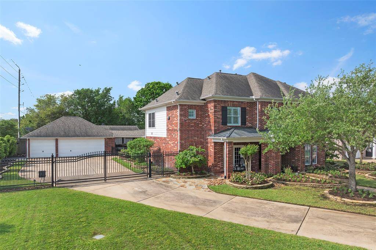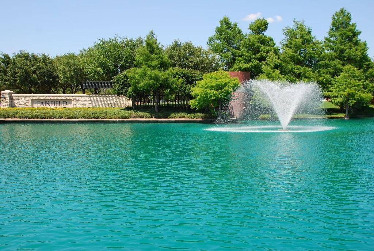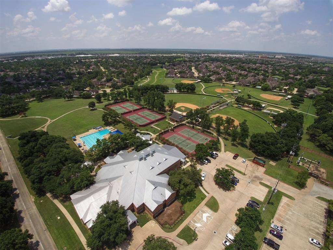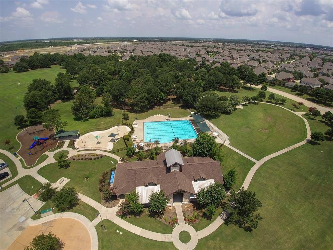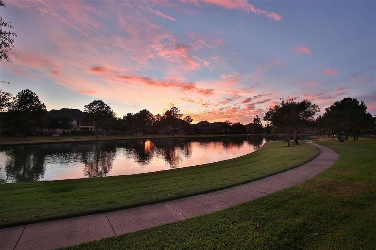20803 Katie Marie Court, Houston, Texas 77433
$725,000
4 Beds
3 Full / 2 Half Baths
Single-Family
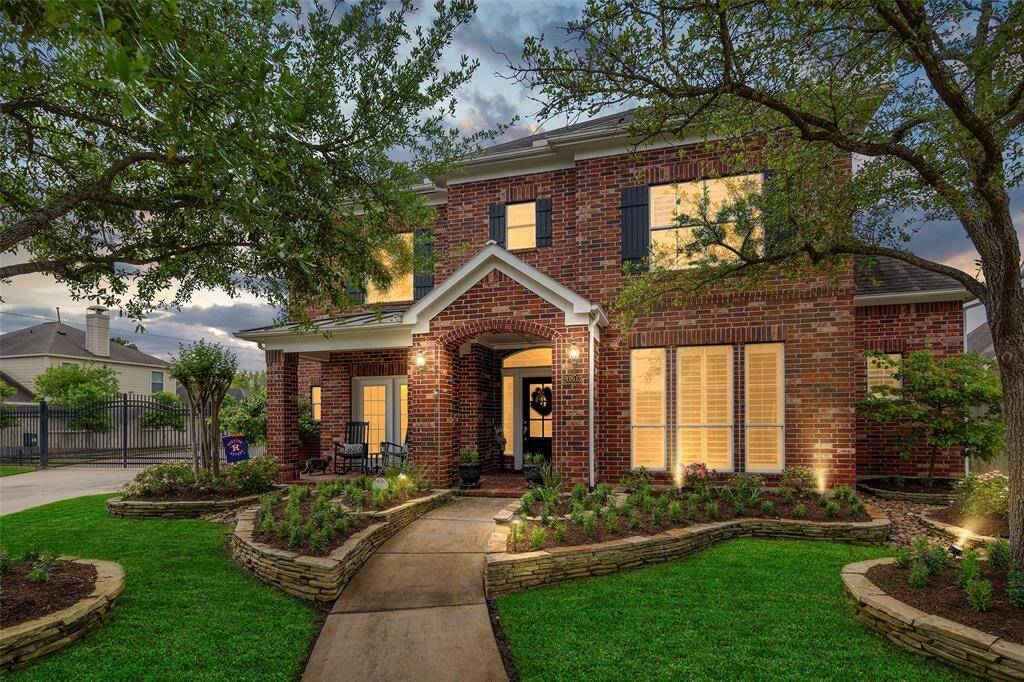

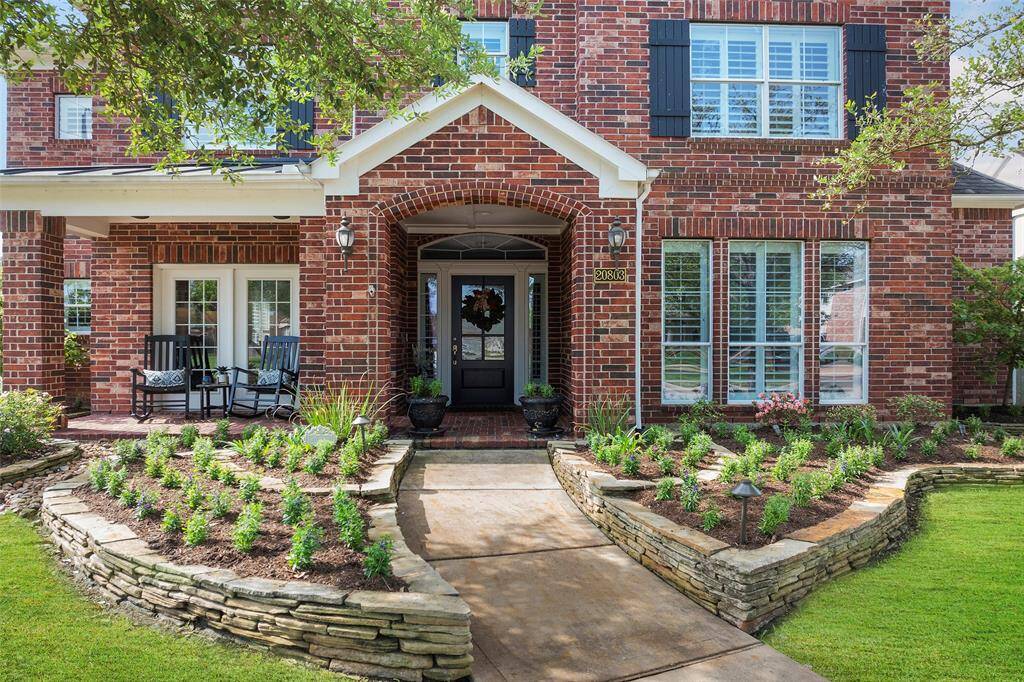
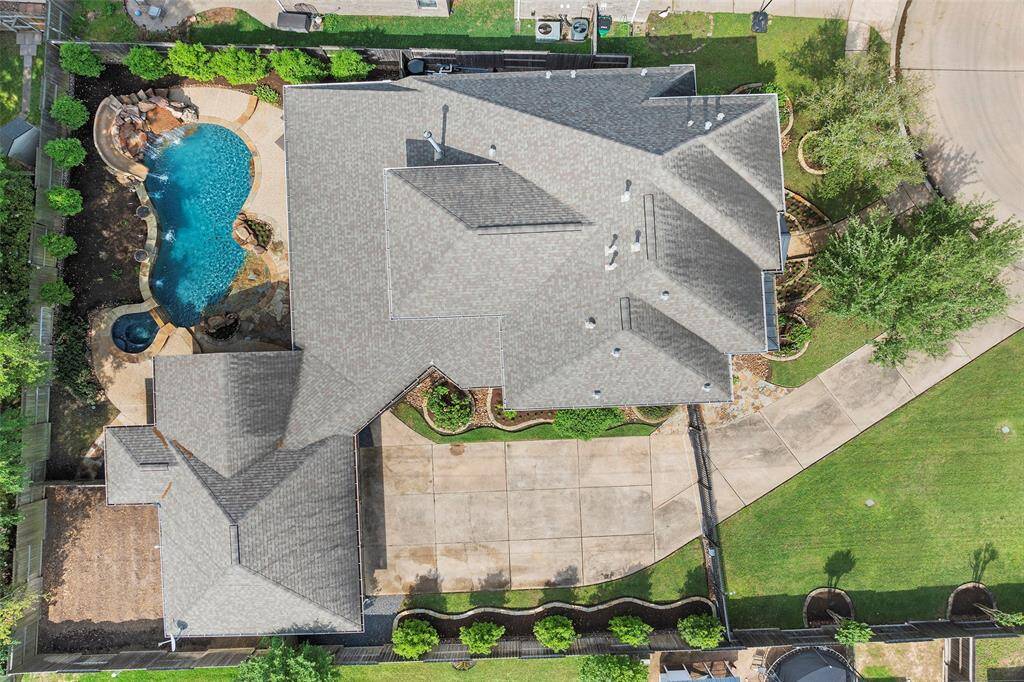
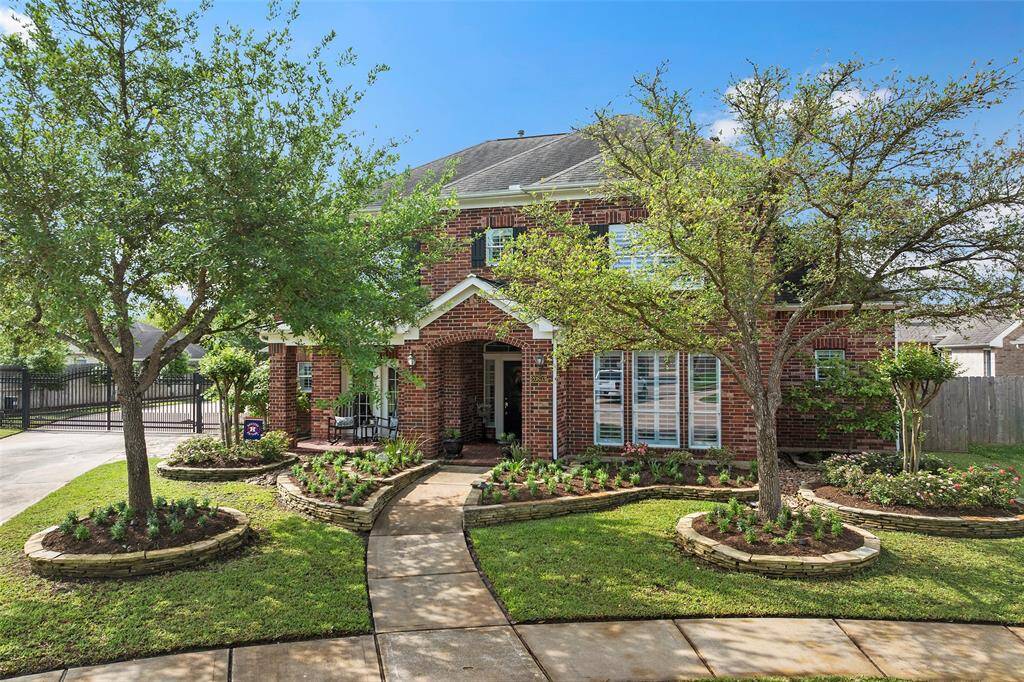
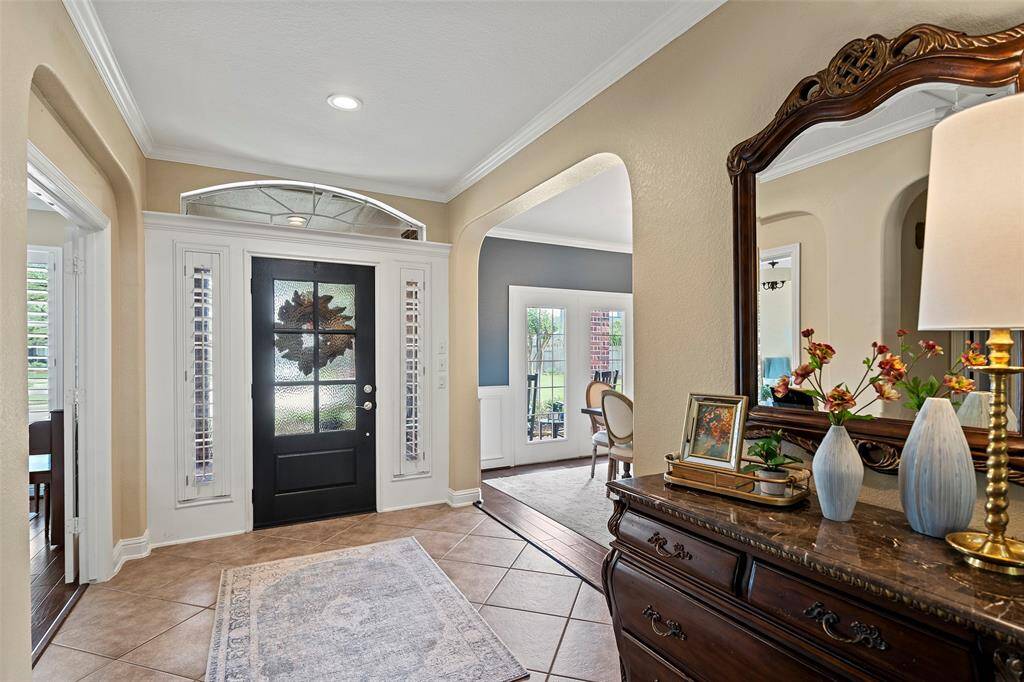
Request More Information
About 20803 Katie Marie Court
Live the dream in this GORGEOUS 2-story Fairfield home tucked on a quiet cul-de-sac, where every day feels like a staycation. Start your mornings w/coffee on the front porch or covered patio surrounded by lush landscaping, then cool off in your private pool complete w/waterfall, slide, spa, & fire bowls. Host unforgettable gatherings w/the outdoor kitchen nestled under cedar posts or unwind in the garden. Inside, work from home in your private office w/French doors, then enjoy dinner in the STUNNING light filled dining room w/custom accent walls. Spacious family room features a wall of windows w/pool views, a cozy fireplace & custom built-in. Cooking will no longer be a chore in this SHOWSTOPPER kitchen w/quartz counters, soft-close cabinets & drawers, gas cooking, double ovens, wine fridge & ice maker. At day’s end, retreat to your serene primary suite w/dual closets & spa-like bath. Upstairs offers 3 bedrooms, step-up game room & cozy media room—perfect for movie nights! A true gem!
Highlights
20803 Katie Marie Court
$725,000
Single-Family
3,500 Home Sq Ft
Houston 77433
4 Beds
3 Full / 2 Half Baths
15,077 Lot Sq Ft
General Description
Taxes & Fees
Tax ID
123-493-002-0026
Tax Rate
2.2182%
Taxes w/o Exemption/Yr
$12,005 / 2024
Maint Fee
Yes / $970 Annually
Room/Lot Size
Dining
13X10
Kitchen
18X17
4th Bed
18X15
5th Bed
14X12
Interior Features
Fireplace
1
Floors
Carpet, Tile, Wood
Heating
Central Gas
Cooling
Central Electric
Connections
Electric Dryer Connections, Washer Connections
Bedrooms
1 Bedroom Up, Primary Bed - 1st Floor
Dishwasher
Yes
Range
Yes
Disposal
Maybe
Microwave
Yes
Oven
Convection Oven, Double Oven, Electric Oven
Energy Feature
Ceiling Fans, Digital Program Thermostat, HVAC>13 SEER, Insulated/Low-E windows
Interior
Alarm System - Owned, Crown Molding, Formal Entry/Foyer, High Ceiling, Wine/Beverage Fridge
Loft
Maybe
Exterior Features
Foundation
Slab
Roof
Composition
Exterior Type
Brick, Cement Board
Water Sewer
Water District
Exterior
Back Yard Fenced, Covered Patio/Deck, Outdoor Kitchen, Porch, Sprinkler System
Private Pool
Yes
Area Pool
Yes
Lot Description
Cul-De-Sac, Subdivision Lot
New Construction
No
Listing Firm
Schools (CYPRES - 13 - Cypress-Fairbanks)
| Name | Grade | Great School Ranking |
|---|---|---|
| Keith Elem | Elementary | 9 of 10 |
| Salyards Middle | Middle | 8 of 10 |
| Bridgeland High | High | None of 10 |
School information is generated by the most current available data we have. However, as school boundary maps can change, and schools can get too crowded (whereby students zoned to a school may not be able to attend in a given year if they are not registered in time), you need to independently verify and confirm enrollment and all related information directly with the school.

