21735 W. Mulberry Field Circle, Houston, Texas 77433
This Property is Off-Market
- 4 Beds
- 3 Full / 1 Half Baths
- Single-Family
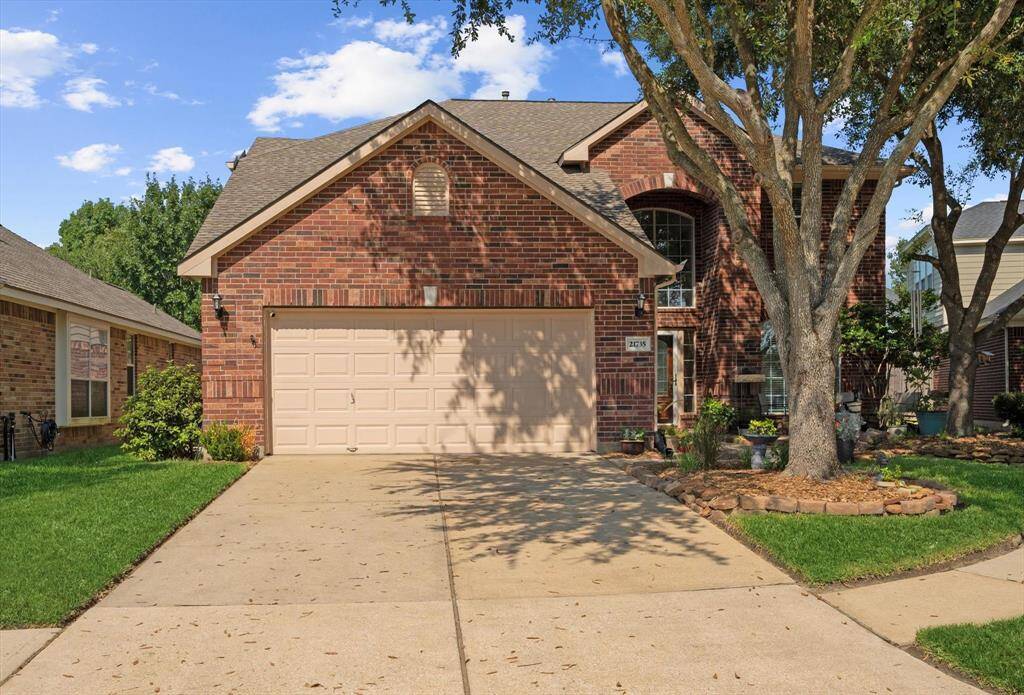
Shaded front yard
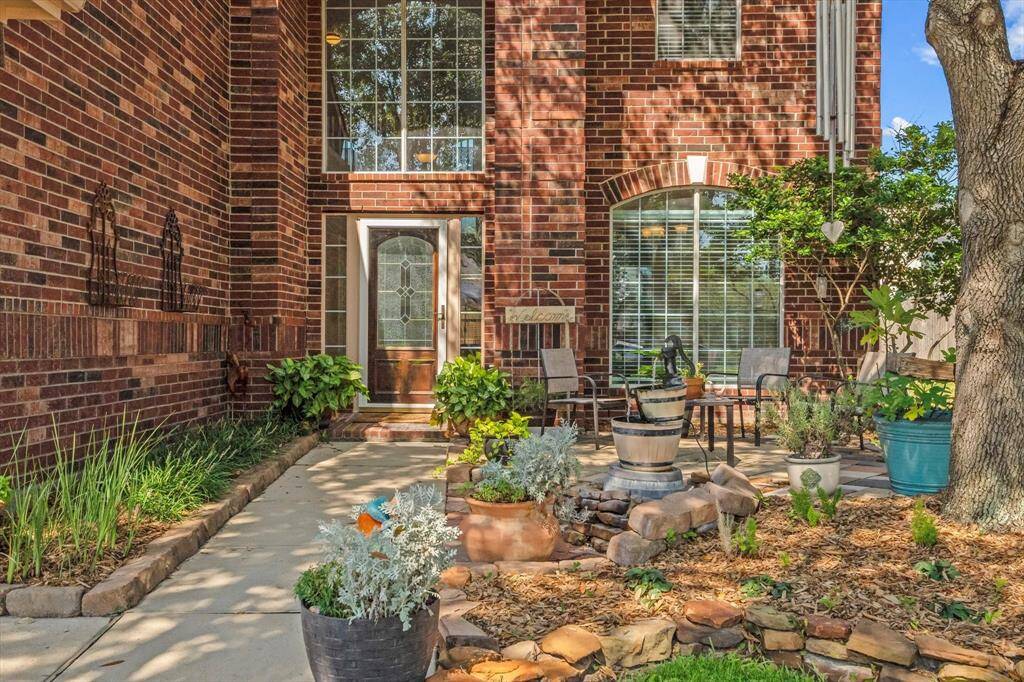
Relax on the covered front porch and enjoy the view of the beautifully landscaped walkway
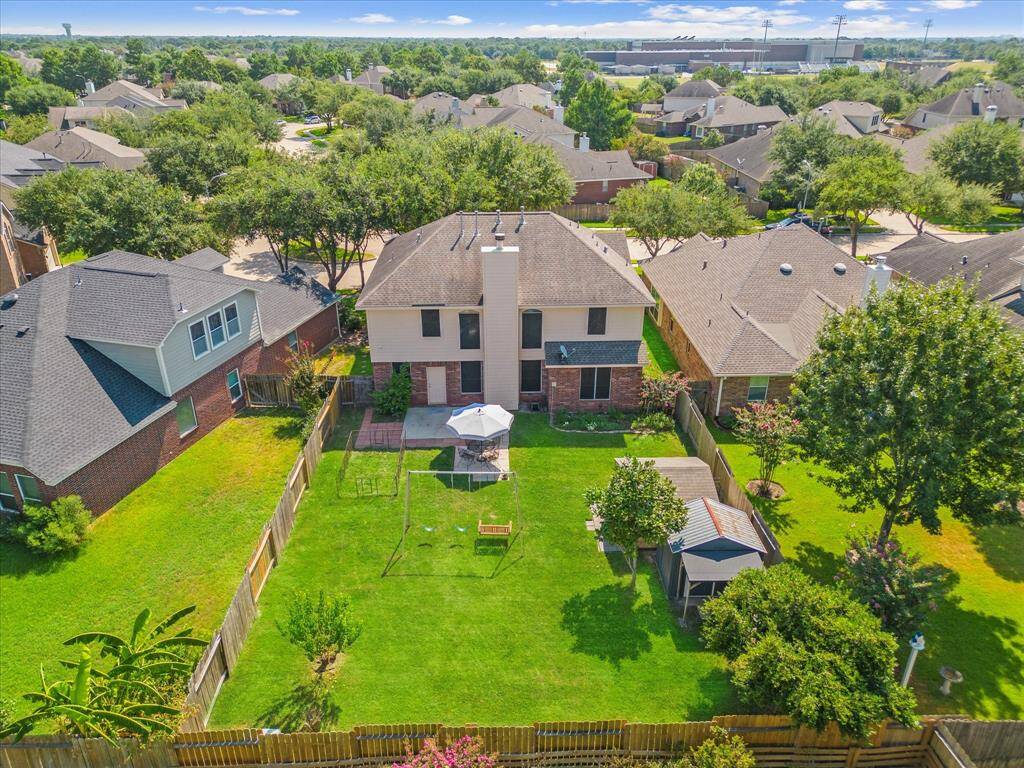
Aerial view of the back yard
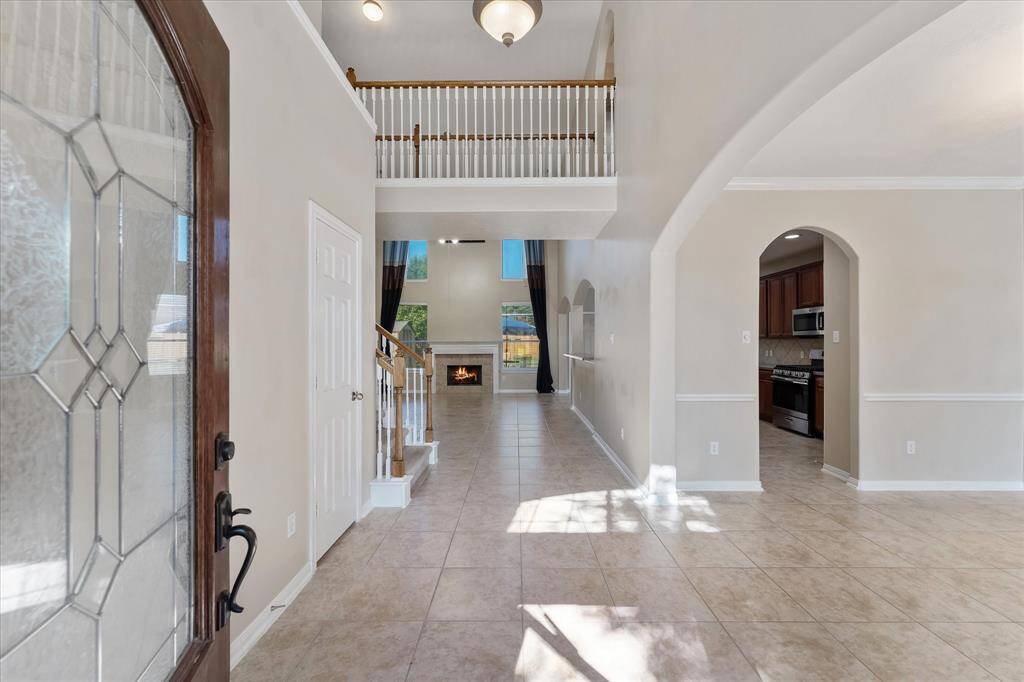
Welcome into the two-story entryway with tile flooring throughout the living areas.
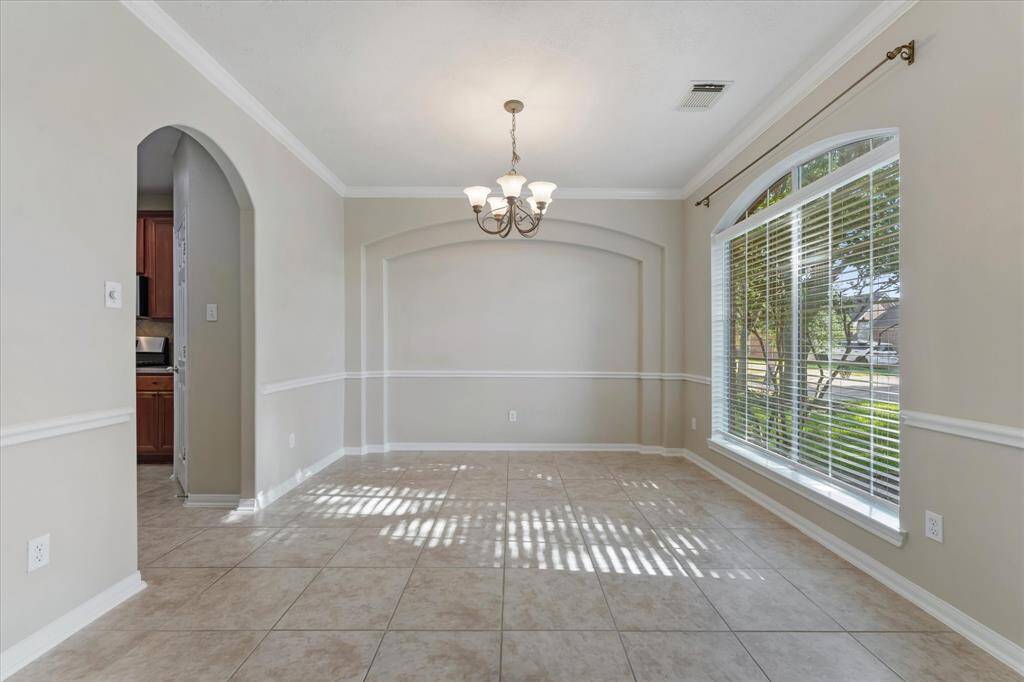
Dining room featuring custom moldings and plenty of natural light.
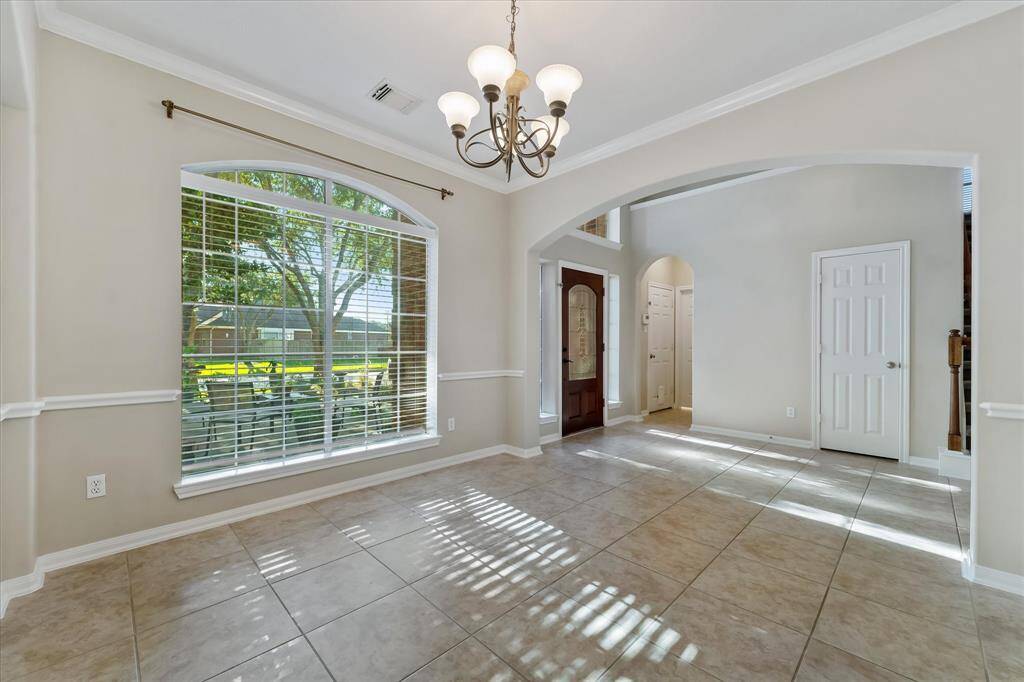
Living room with a fireplace as the focal point, set against a wall of windows that overlooks the backyard. Virtually staged.
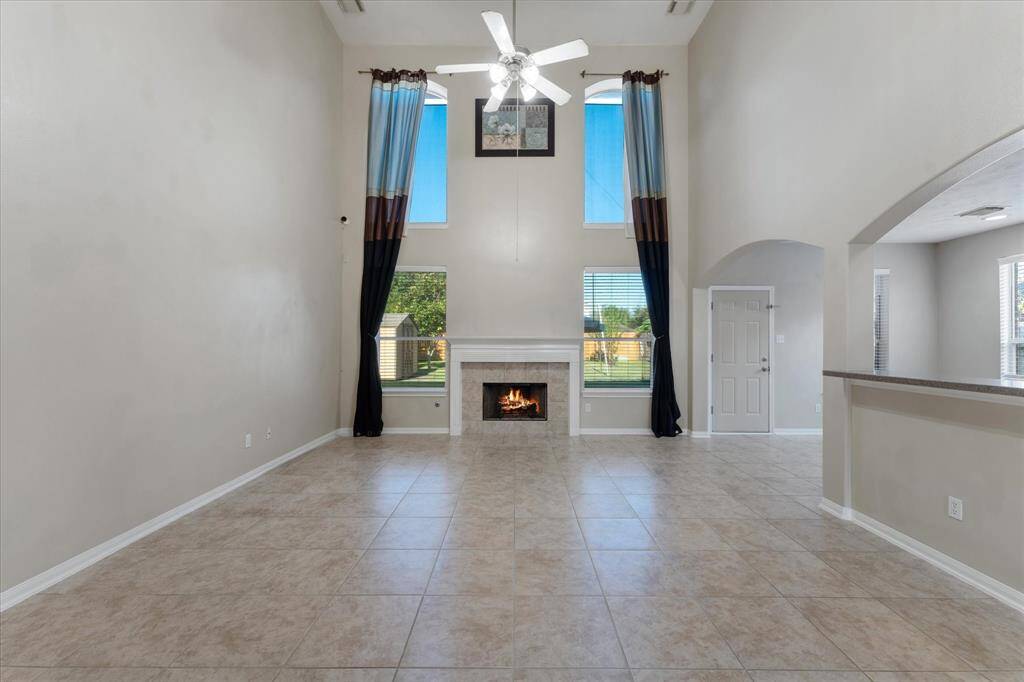
Breakfast bar extends into the living area, perfect for casual dining. Virtually staged.
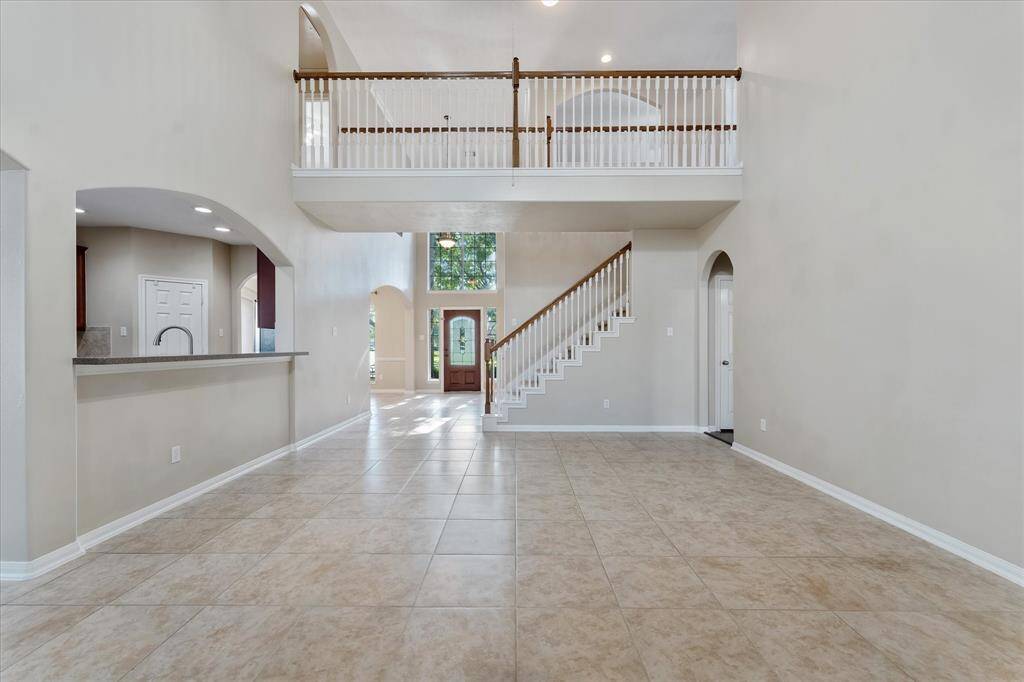
Open floor plan featuring a seamless flow between the breakfast area, kitchen, and living room
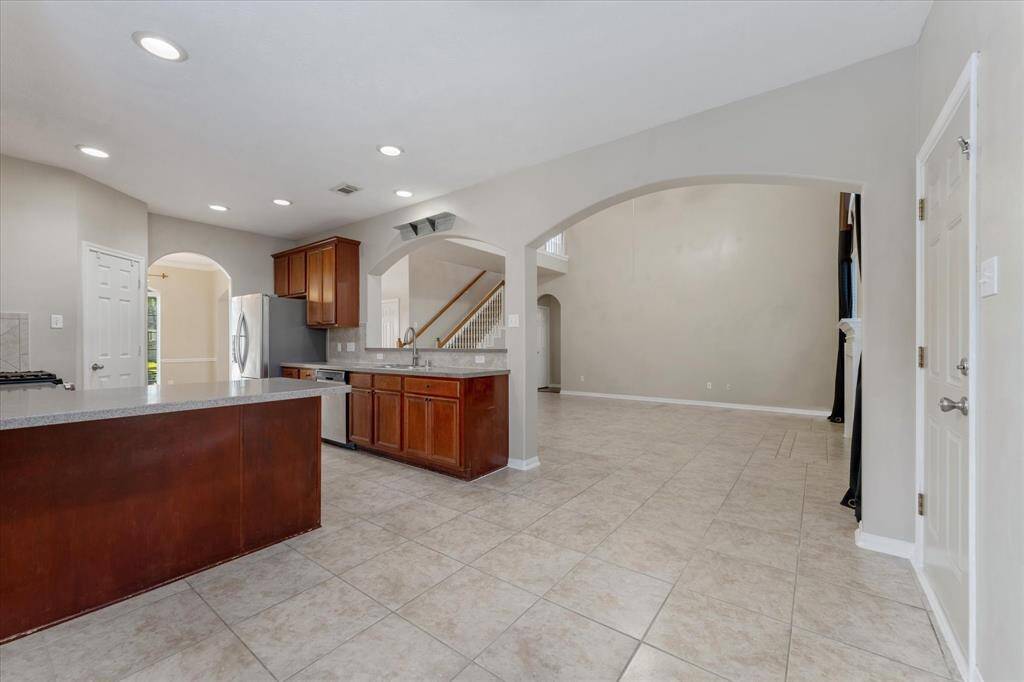
Kitchen with ample storage, Corian counters, and stainless steel appliances.
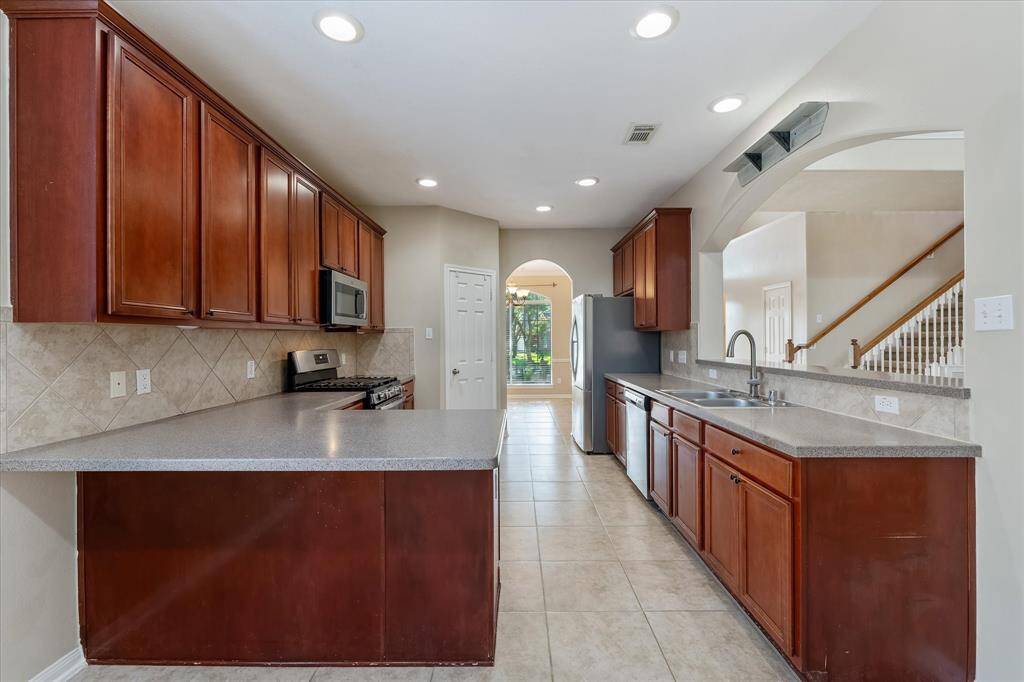
Kitchen with a pass-through to the living room, enhancing the open layout.
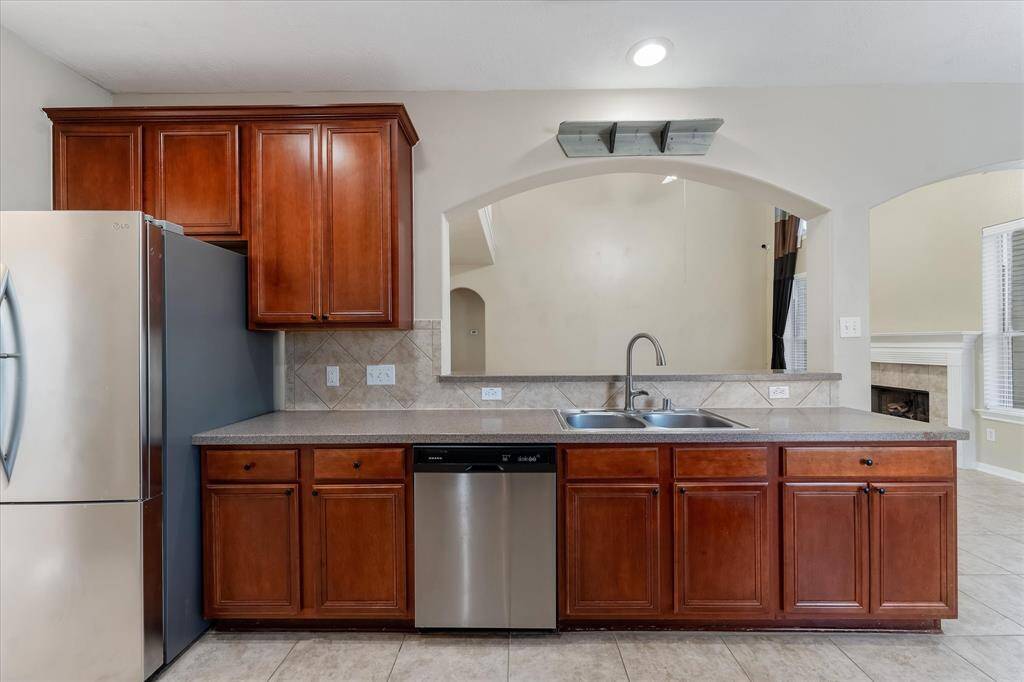
Plenty of prep space.
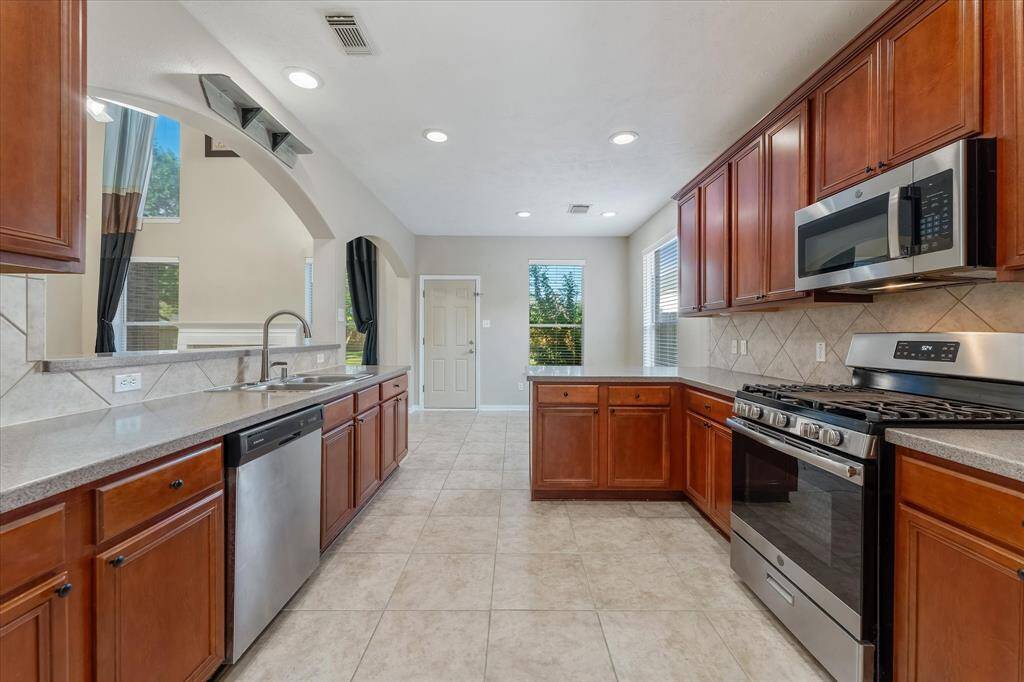
Gas cooking
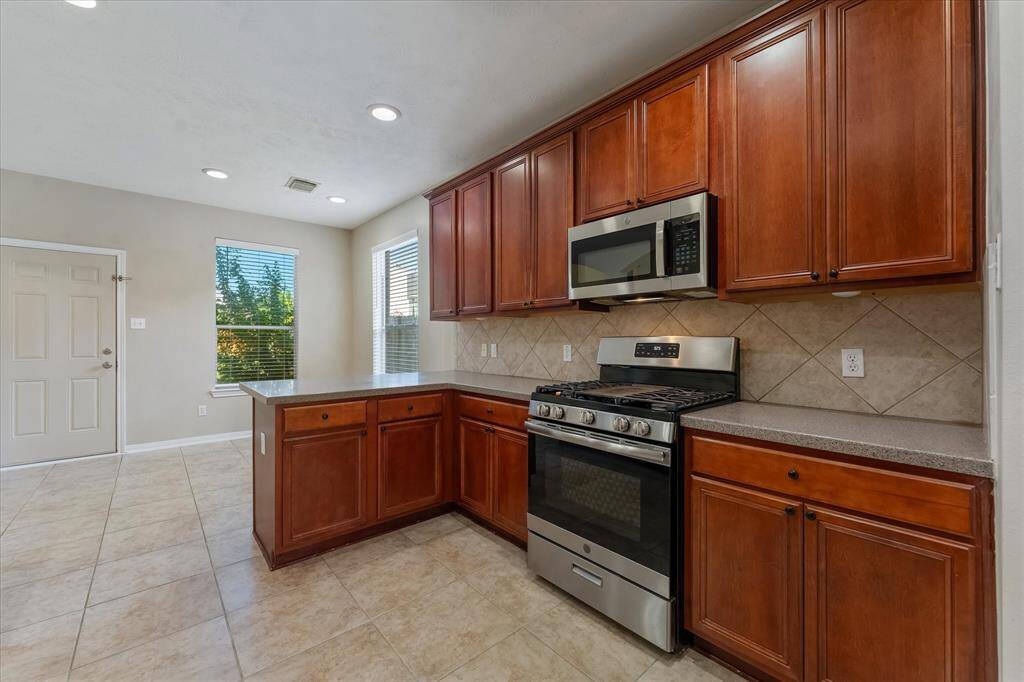
Primary bedroom with rich wood flooring and custom moldings. Double doors to ensuite bath. Virtually staged.
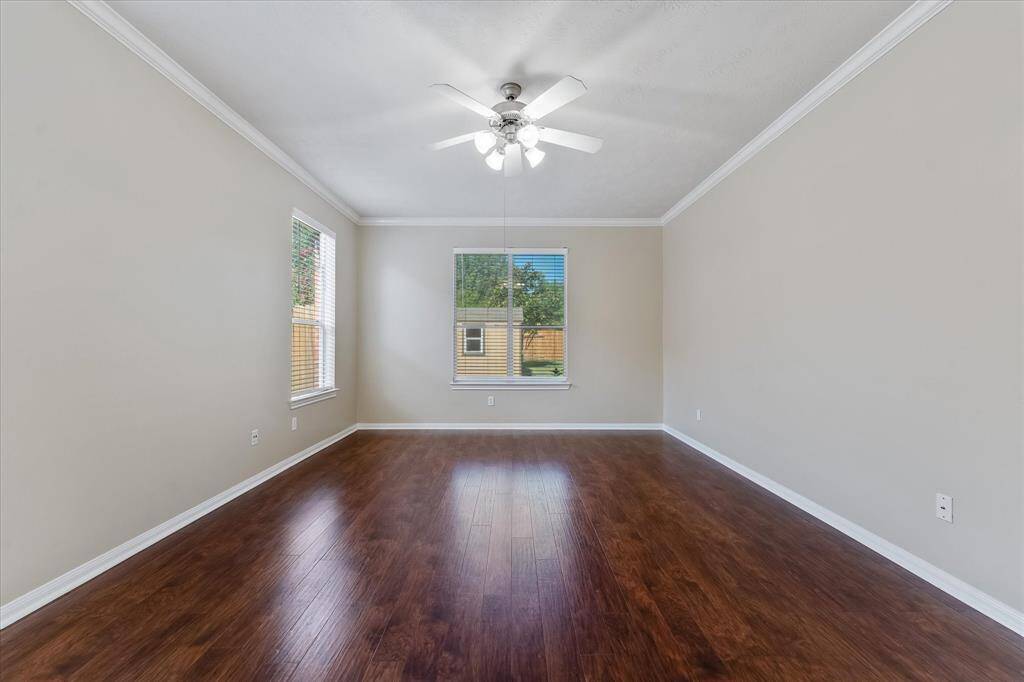
Primary ensuite featuring dual sinks, vanity space, ample storage, and a framed mirror.
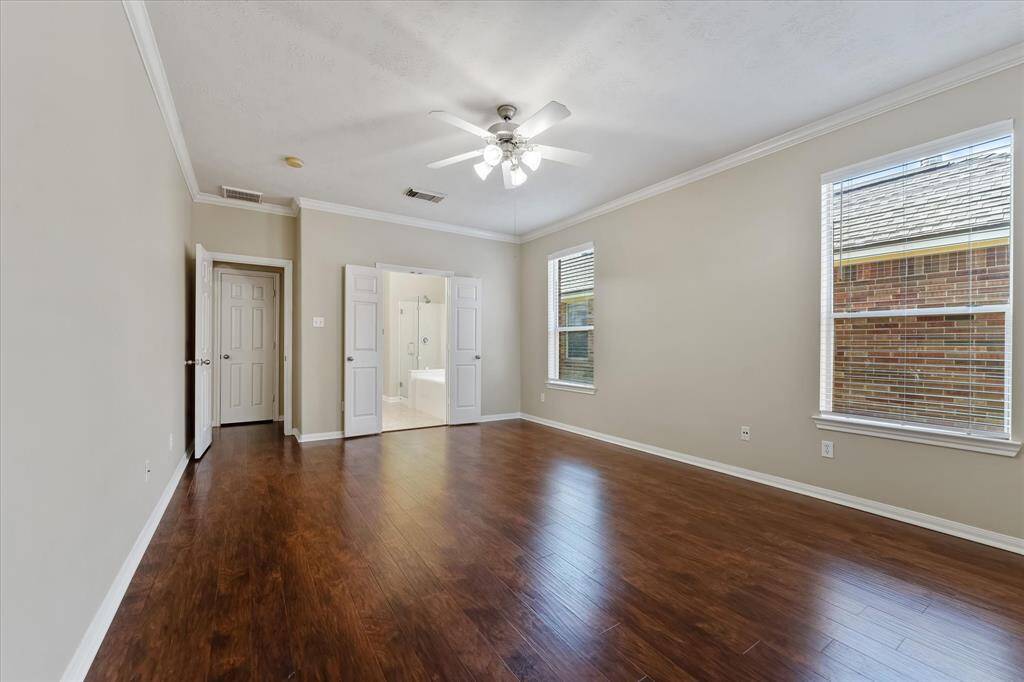
Primary ensuite with a deep soaking whirlpool tub and a separate shower. Glass block window for privacy.
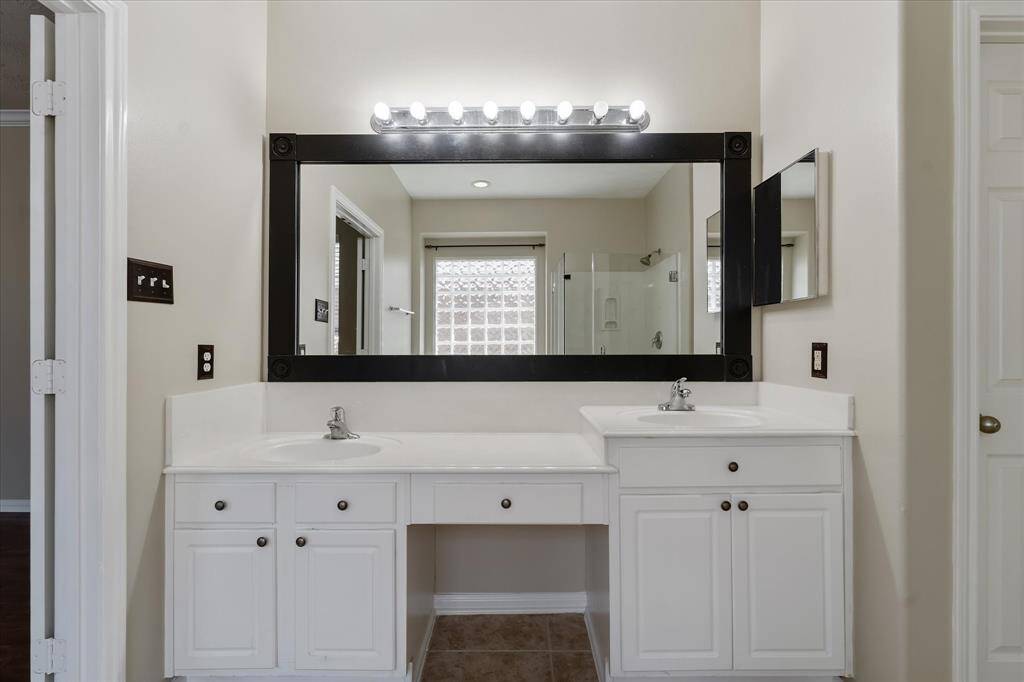
Guest bathroom
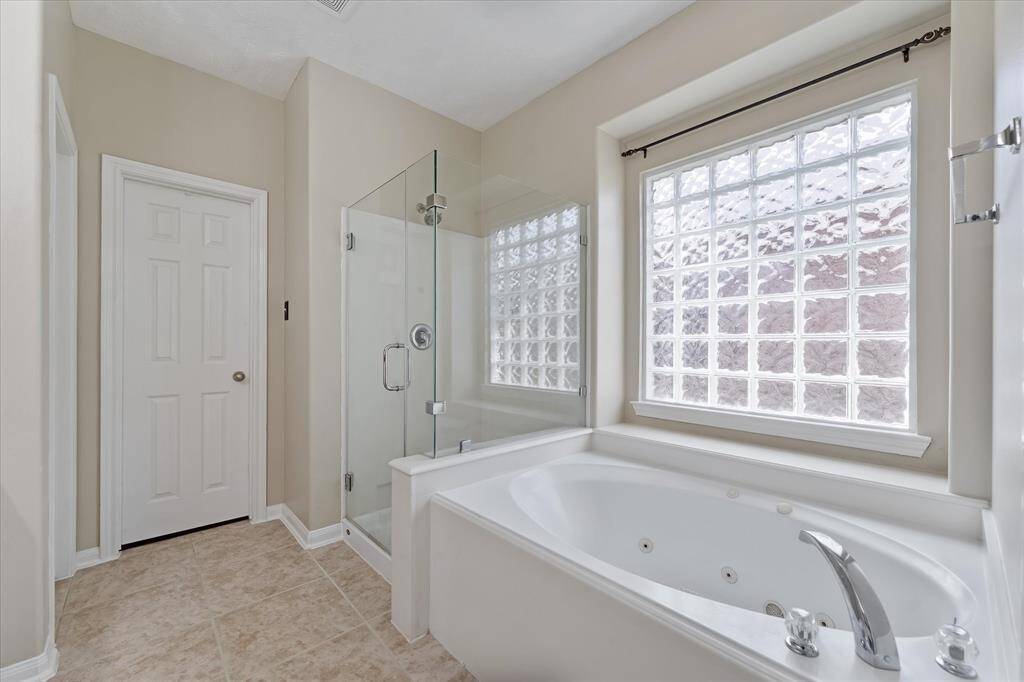
Spacious gameroom. Virtually staged.
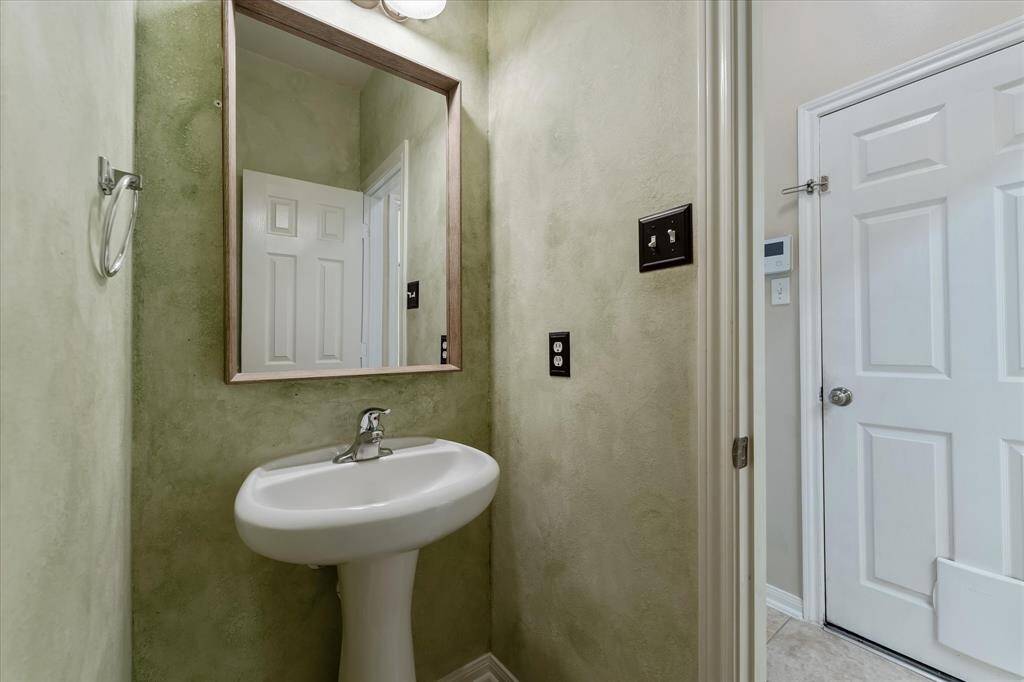
Second bedroom
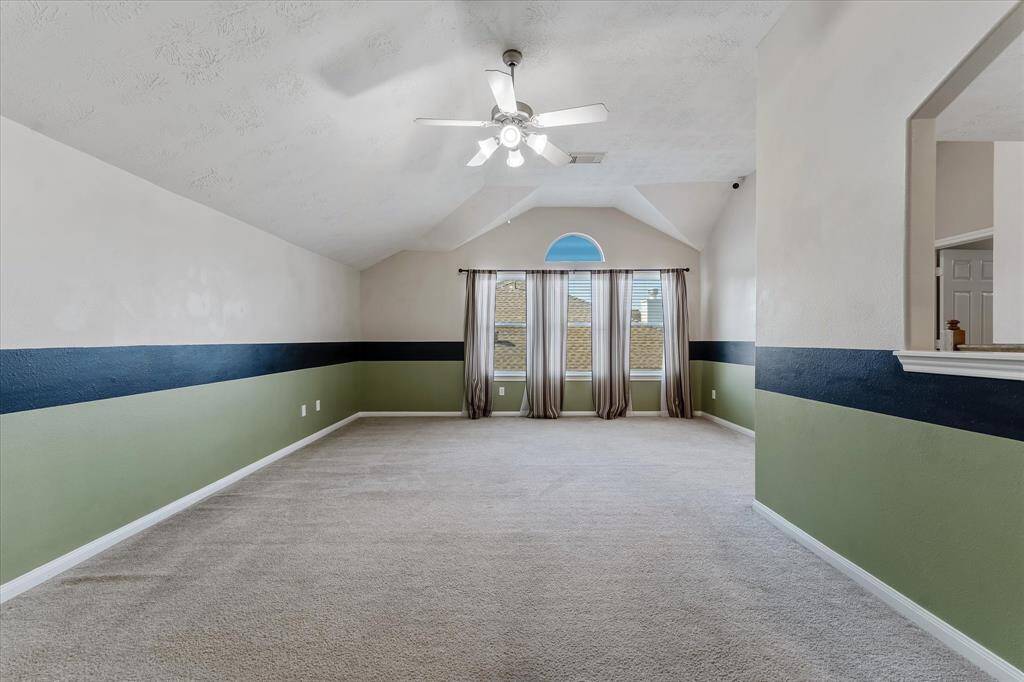
Second full bath
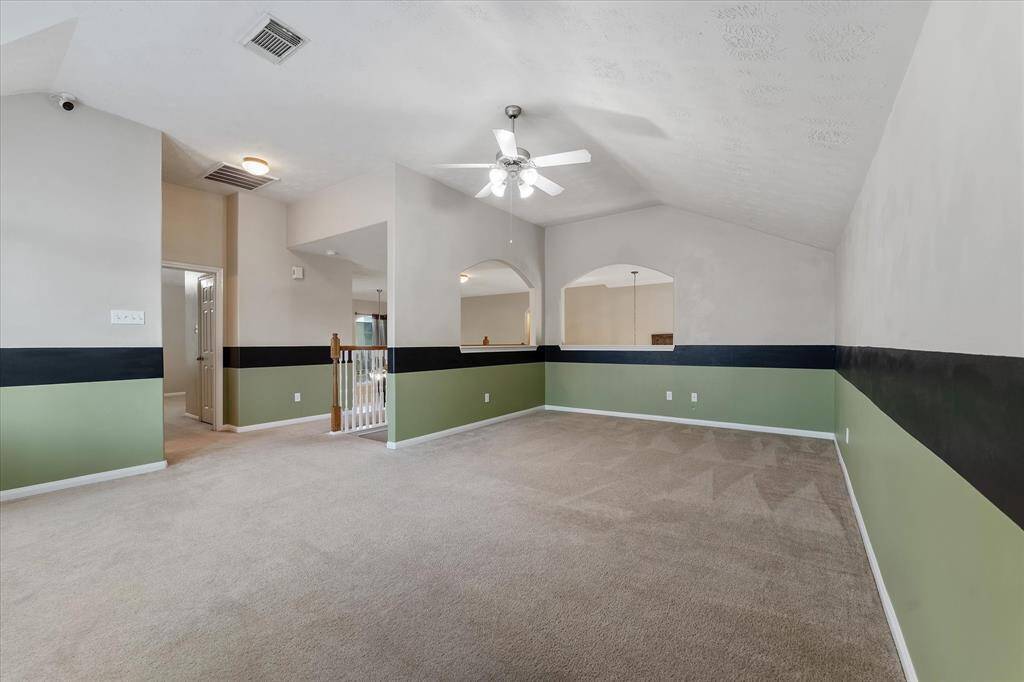
Catwalk
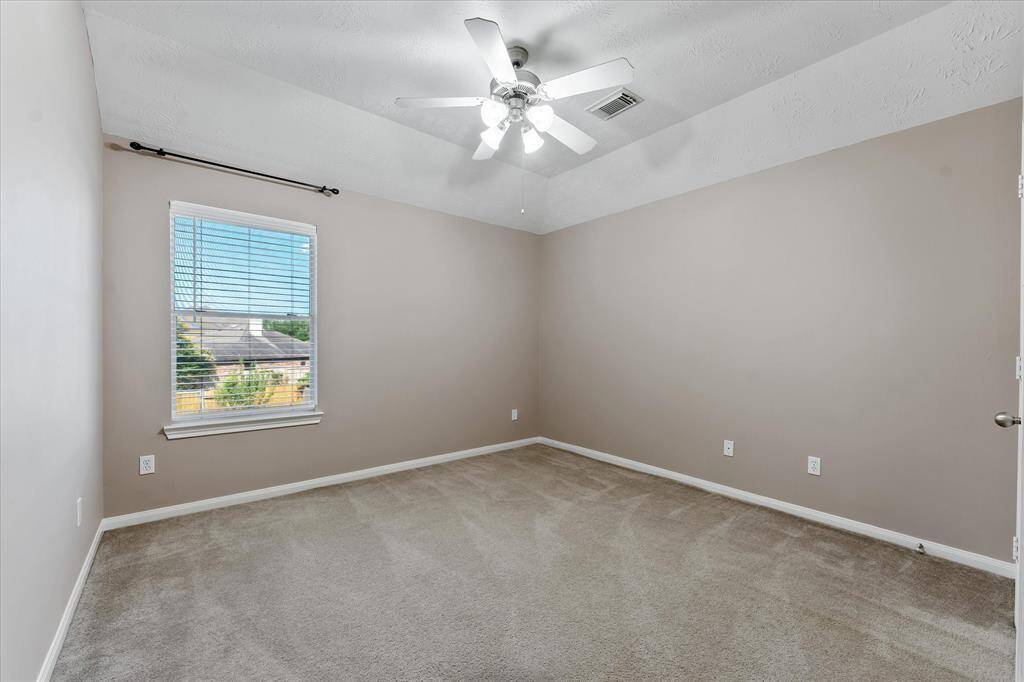
Third bedroom
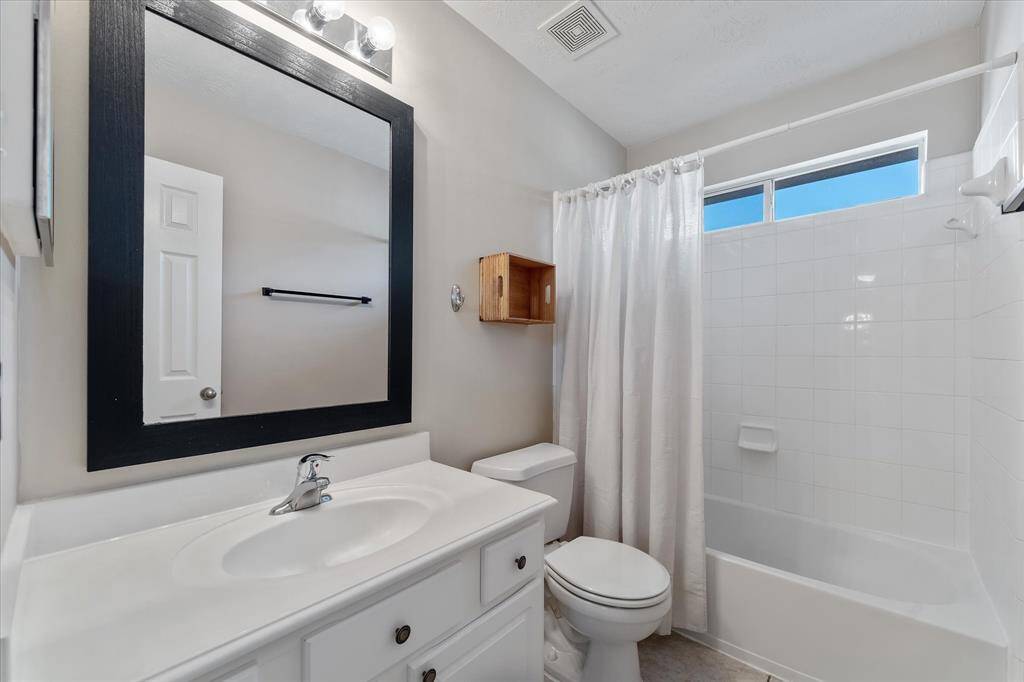
Third full bath
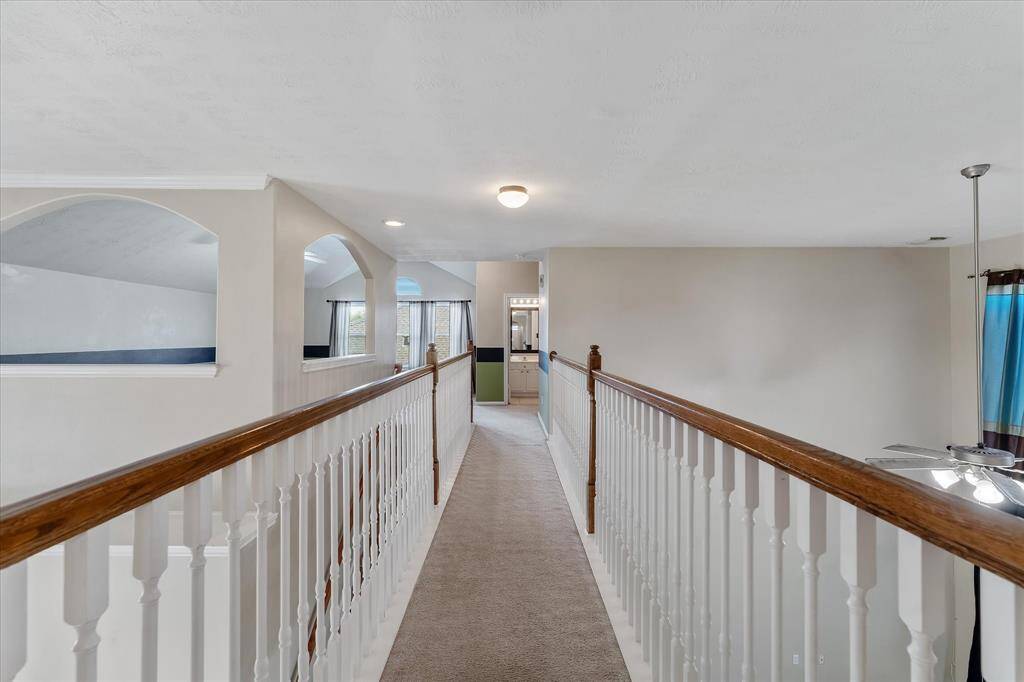
Fourth bedroom
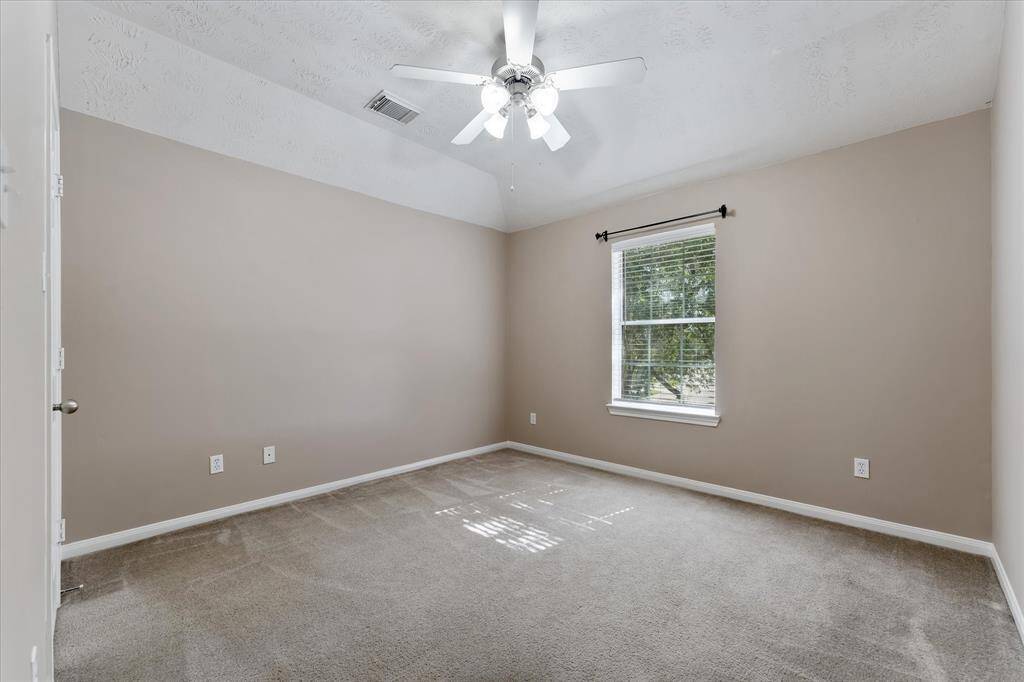
Outdoor dining area on the patio.
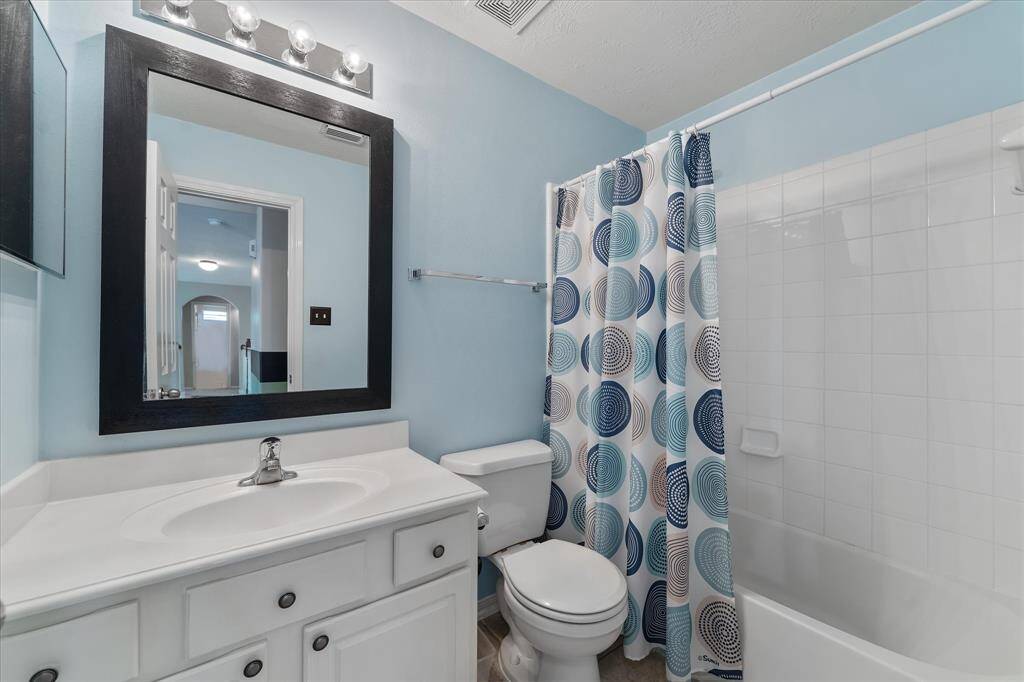
View of the back of the home.
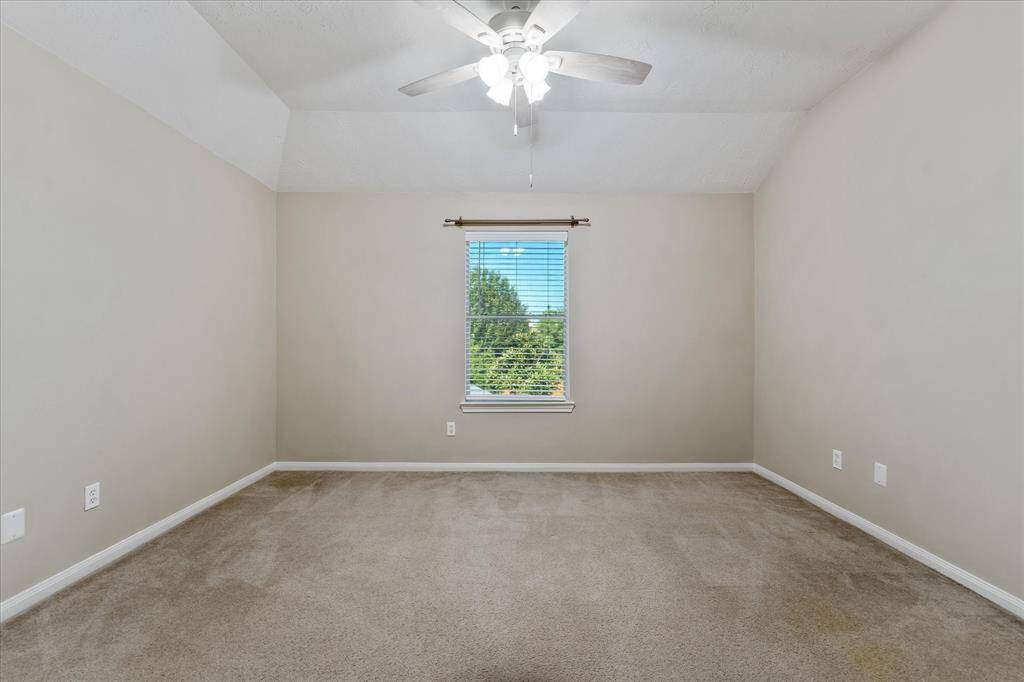
Storage sheds.
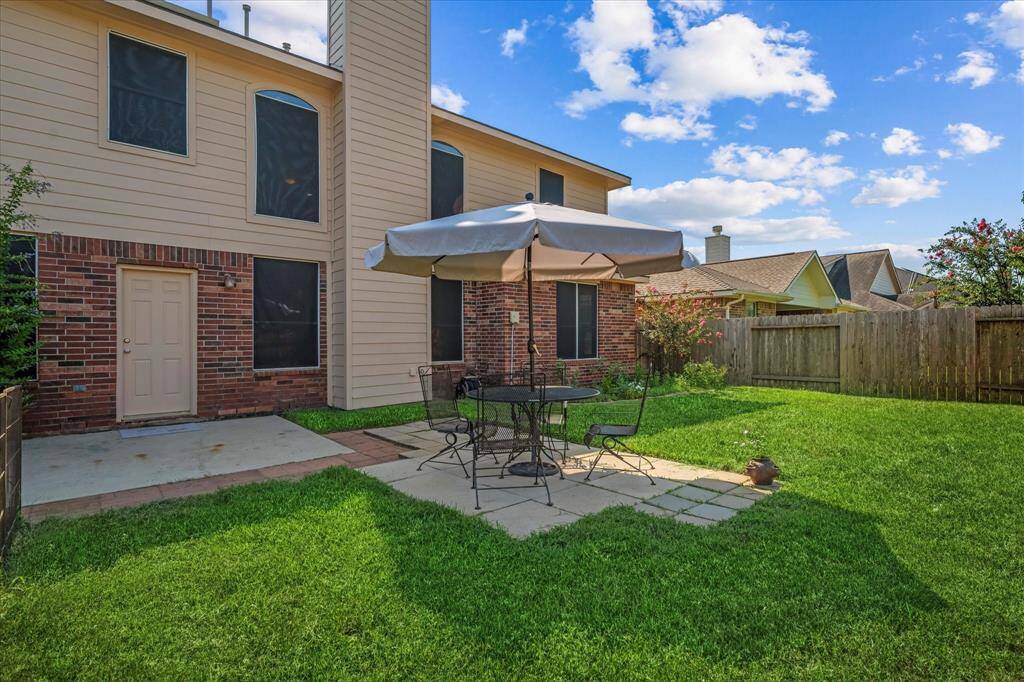
21735 W Mulberry Field
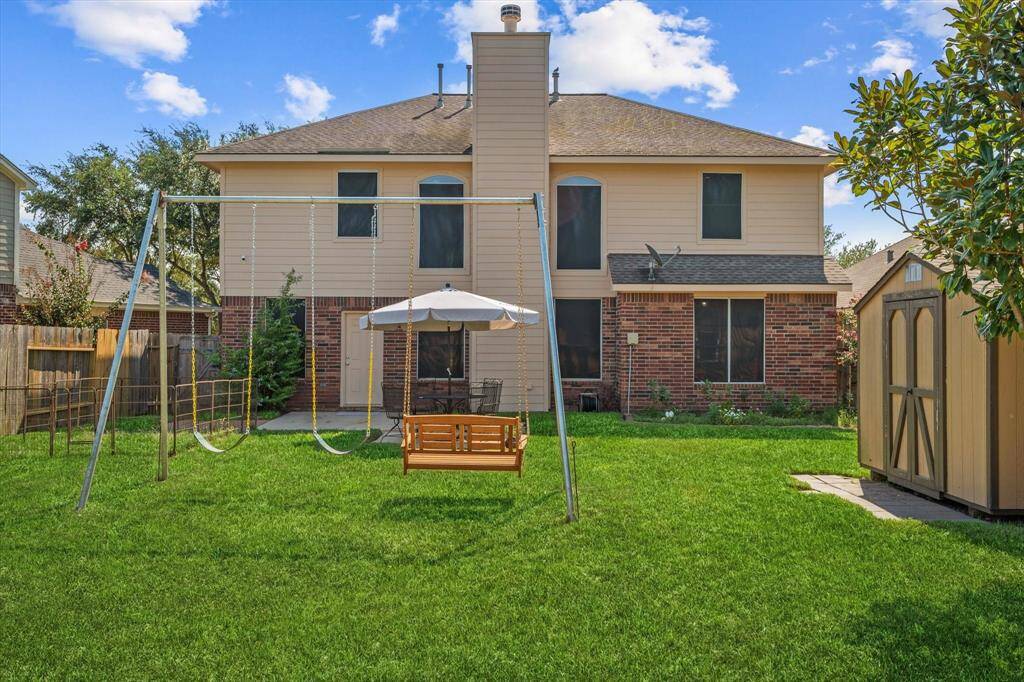
Aerial view of the home on the lot.
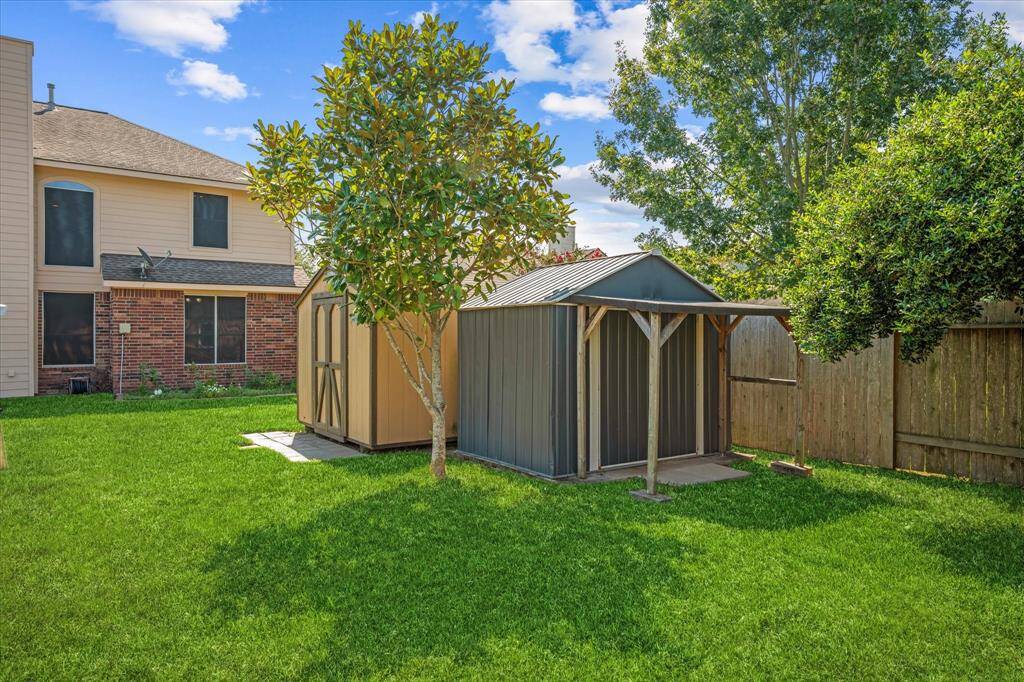
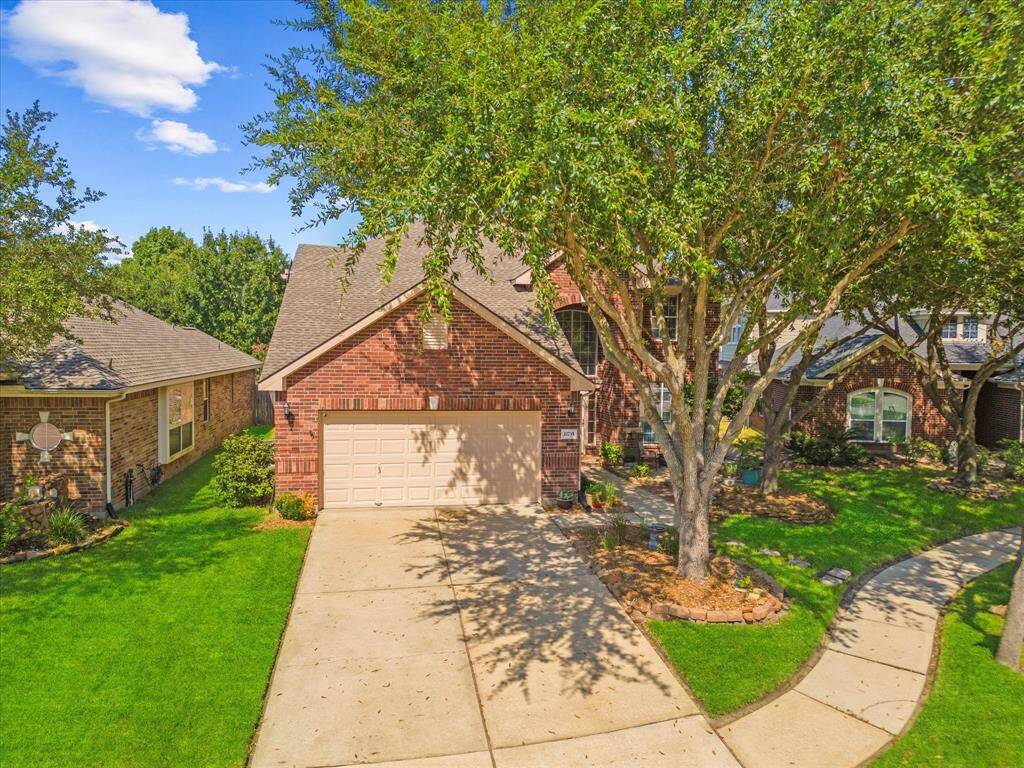
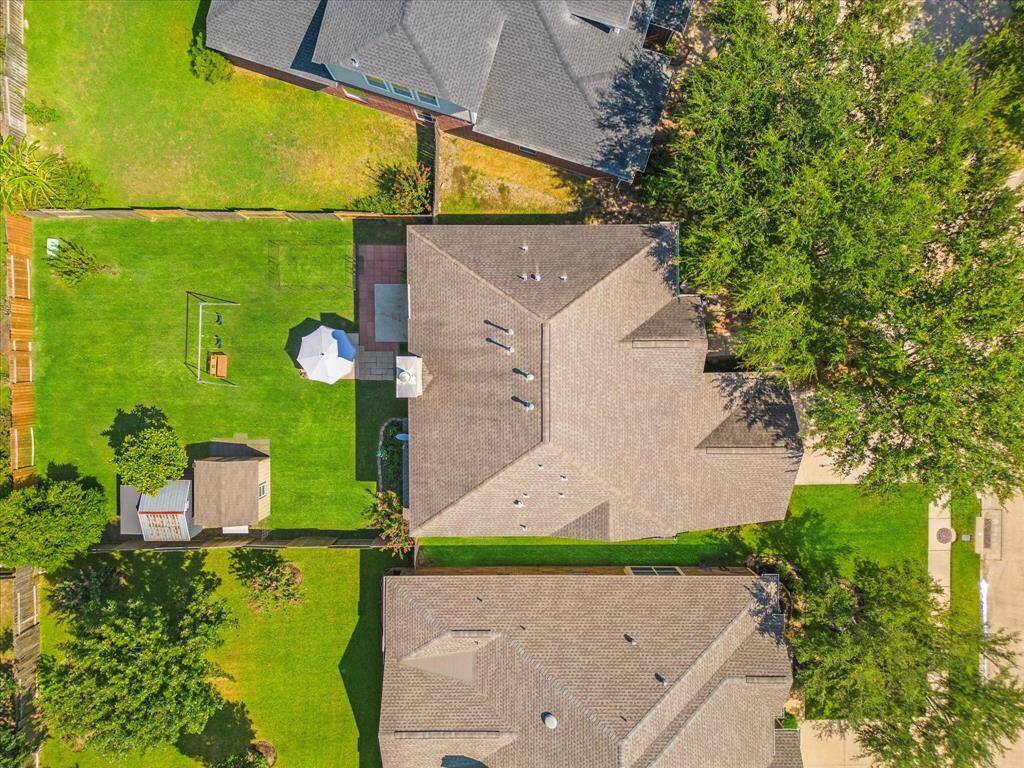
Community playground, pool, courts
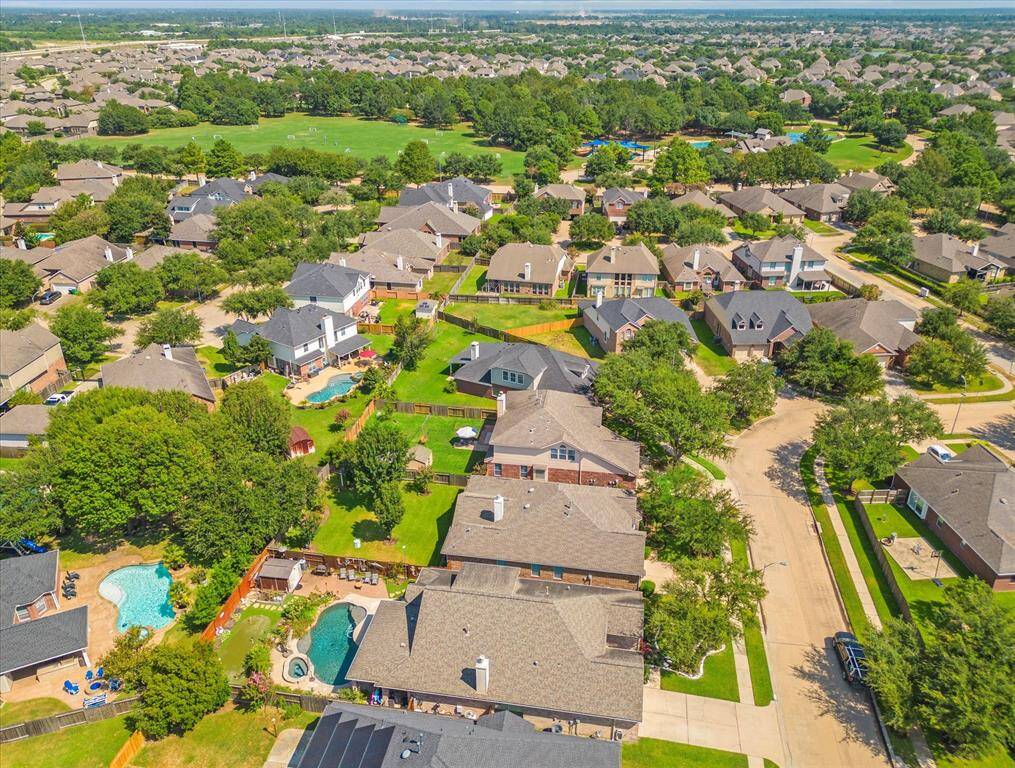
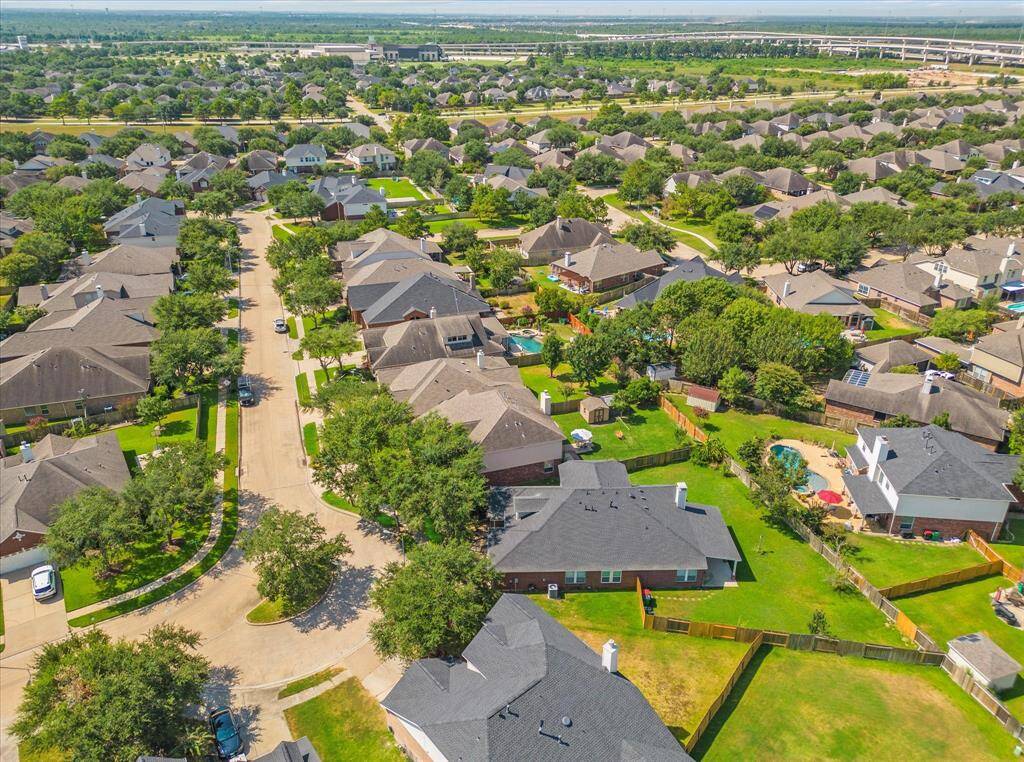
Covered playground and splash pad
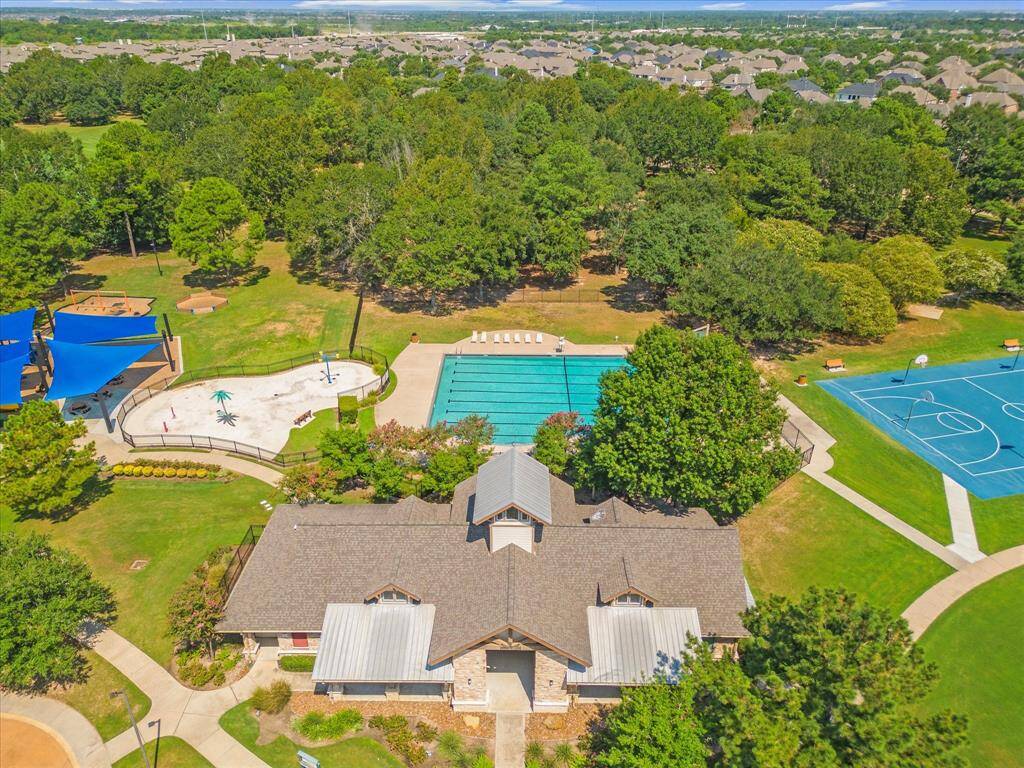
Soccer fields
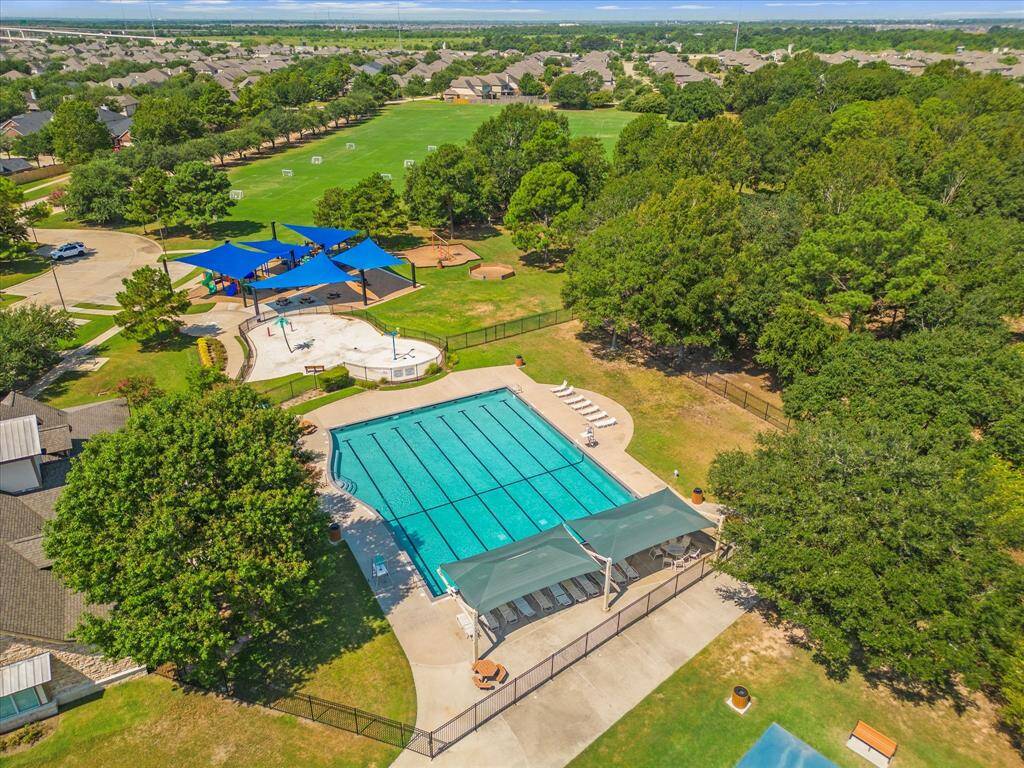
Community park
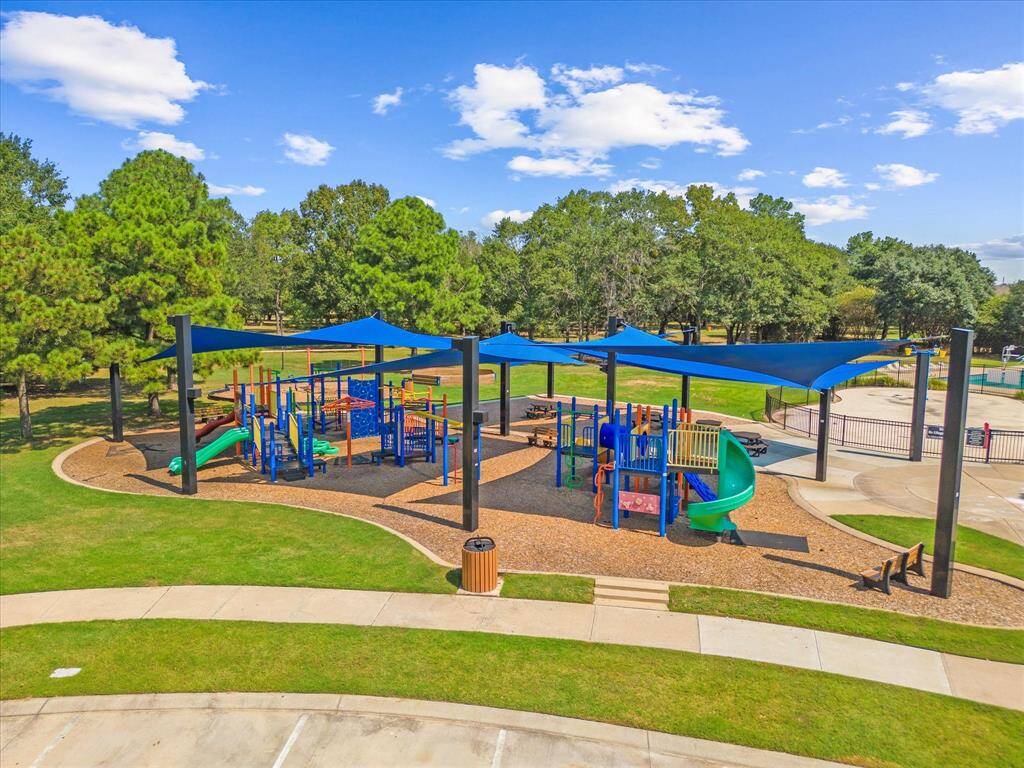
Floor Plan
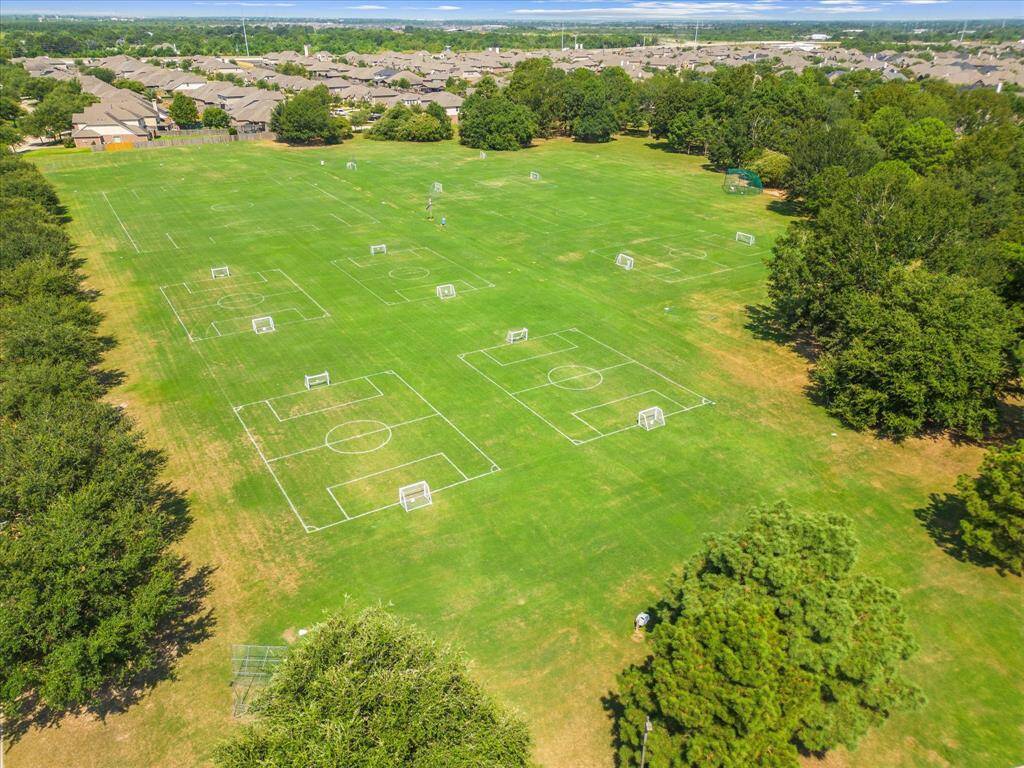
Loading neighborhood map...
Loading location map...
Loading street view...
Similar Properties Nearby
About 21735 W. Mulberry Field Circle
Step into this inviting, move-in ready 2-story home in Fairfield, thoughtfully designed for everyday living. Surrounded by lush landscaping, this home offers 4 bedrooms, 3.5 bathrooms, & a versatile space that’s perfect as a home office or formal dining area. The expansive living room, flooded with natural light from a wall of windows, creates a bright and welcoming atmosphere. The kitchen, featuring a cozy breakfast nook, is perfect for laid-back meals & gatherings. The primary bedroom, located on the main floor, boasts wood laminate flooring updated in 2021, providing a warm & comfortable retreat. Upstairs, a spacious game room offers the ideal spot for relaxation or entertainment, along with 3 additional bedrooms and 2 bathrooms. Fresh exterior paint job completed in 2023. Walking distance to Fairfield's amenities, including parks, pools, & schools! Easy access to highways, shopping and dining. This gem is ready to welcome you home!
Research flood zones
Highlights
- 21735 W. Mulberry Field Circle
- $375,000
- Single-Family
- 2,756 Home Sq Ft
- Houston 77433
- 4 Beds
- 3 Full / 1 Half Baths
- 8,089 Lot Sq Ft
General Description
- Listing Price $375,000
- City Houston
- Zip Code 77433
- Subdivision Fairfield Village South
- Listing Status Sold
- Baths 3 Full & 1 Half Bath(s)
- Stories 2
- Year Built 2006 / Appraisal District
- Lot Size 8,089 / Appraisal District
- MLS # 64265003 (HAR)
- Days on Market 5 days
- Total Days on Market 5 days
- List Price / Sq Ft $136.07
- Address 21735 W. Mulberry Field Circle
- State Texas
- County Harris
- Property Type Single-Family
- Bedrooms 4
- Garage 2
-
Style
Traditional
- Building Sq Ft 2,756
- Market Area Cypress North Area
- Key Map 325R
- Area 35
Taxes & Fees
- Tax ID125-885-001-0026
- Tax Rate2.3381%
- Taxes w/o Exemption/Yr$7,768 / 2023
- Maint FeeYes / $1,100 Annually
Room/Lot Size
- Dining11 x 11
- Kitchen14 x 11
- Breakfast11 x 9
- 1st Bed18 x 13
- 2nd Bed12 x 11
- 3rd Bed13 x 11
- 4th Bed12 x 11
Interior Features
- Fireplace1
-
Floors
Carpet,
Tile,
Wood
- CountertopCorian
-
Heating
Central Gas,
Zoned
-
Cooling
Central Electric,
Zoned
-
Connections
Electric Dryer Connections,
Gas Dryer Connections,
Washer Connections
-
Bedrooms
2 Bedrooms Down,
Primary Bed - 1st Floor
- DishwasherYes
- RangeYes
- DisposalYes
- MicrowaveYes
-
Oven
Electric Oven
-
Energy Feature
Attic Vents,
Ceiling Fans,
Digital Program Thermostat,
High-Efficiency HVAC,
Insulated/Low-E windows,
Insulation - Batt,
Insulation - Blown Fiberglass,
Radiant Attic Barrier
-
Interior
Crown Molding,
Fire/Smoke Alarm,
Formal Entry/Foyer,
High Ceiling,
Window Coverings
- LoftMaybe
Exterior Features
-
Foundation
Slab
-
Roof
Composition
-
Exterior Type
Brick,
Cement Board,
Wood
-
Water Sewer
Water District
-
Exterior
Back Yard Fenced,
Patio/Deck,
Porch,
Storage Shed,
Subdivision Tennis Court
- Private PoolNo
- Area PoolYes
-
Lot Description
Cul-De-Sac,
Subdivision Lot
- New ConstructionNo
-
Front Door
East
- Listing Firm
Schools (CYPRES - 13 - Cypress-Fairbanks)
| Name |
Grade |
Great School Ranking |
Performance Index |
Distinction Designations |
| Swenke Elem |
Elementary |
9 of 10 |
4 of 4 |
0 of 7 |
| Salyards Middle |
Middle |
9 of 10 |
4 of 4 |
0 of 7 |
| Bridgeland High |
High |
None of 10 |
0 of 4 |
None of 7 |
School information is generated by the most current available data we have. However, as school boundary maps can change, and schools can get too crowded (whereby students zoned to a school may not be able to attend in a given year if they are not registered in time), you need to independently verify and confirm enrollment and all related information directly with the school.