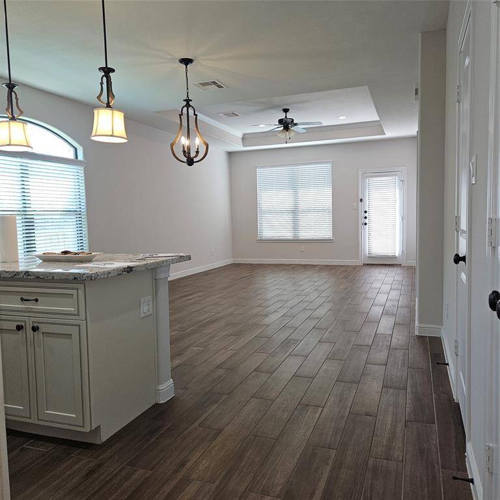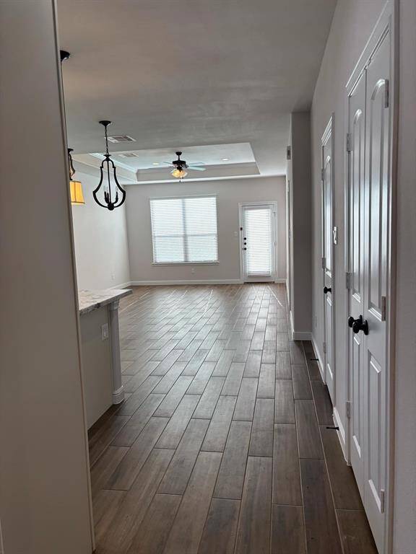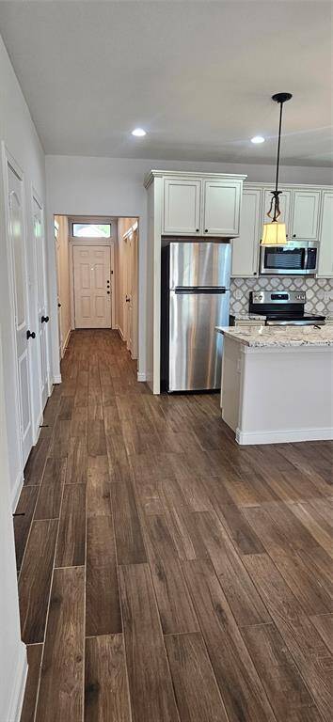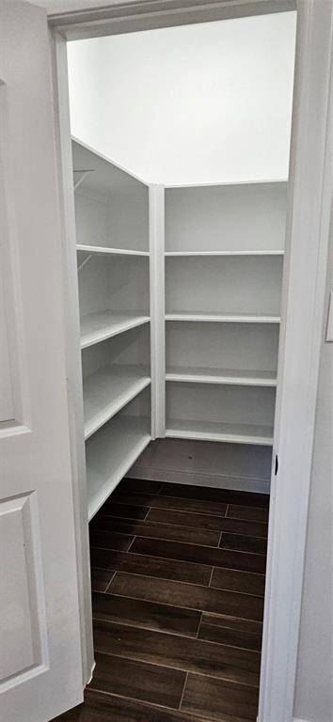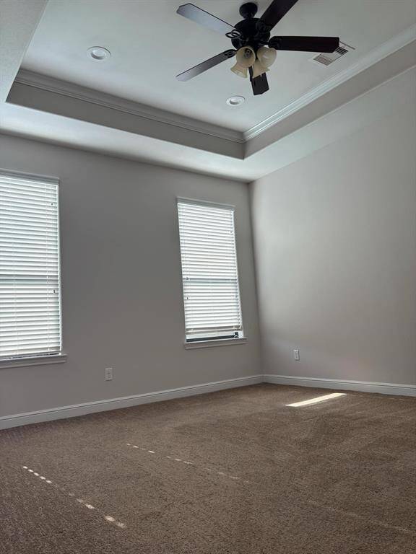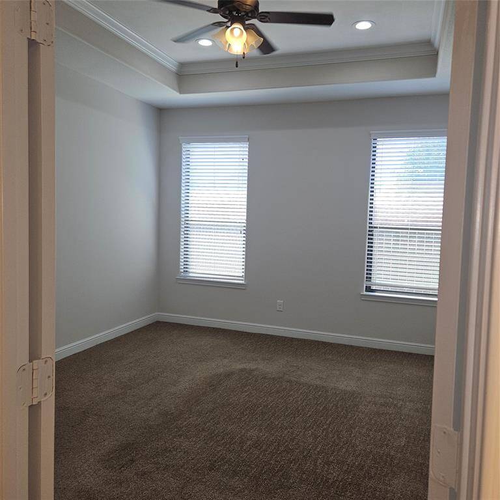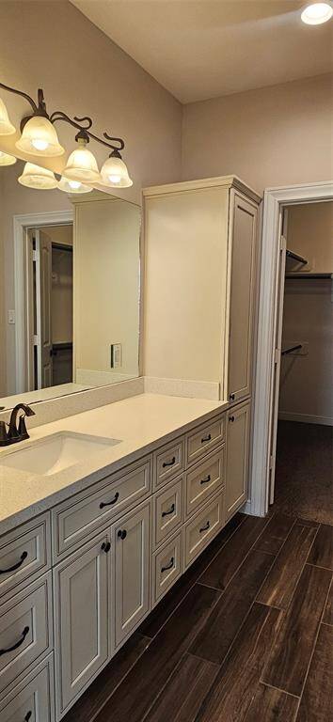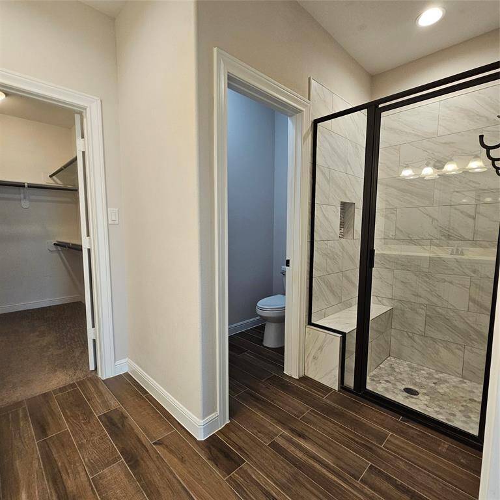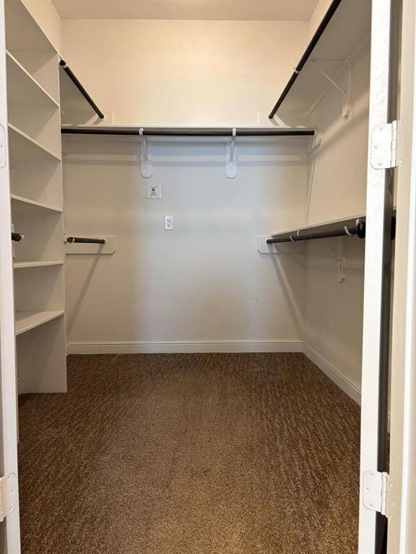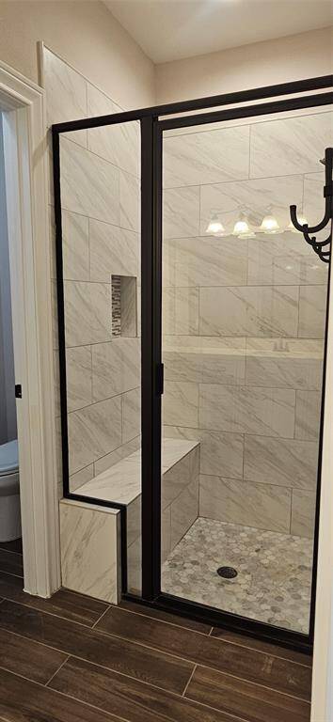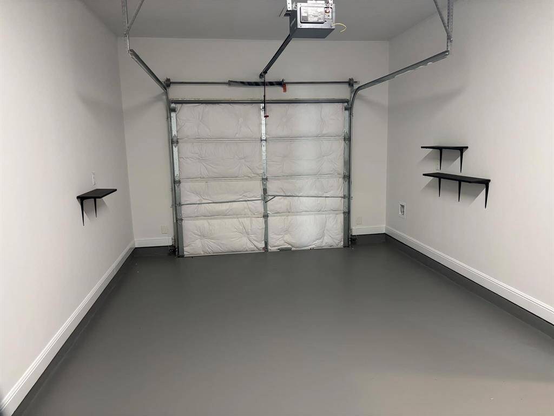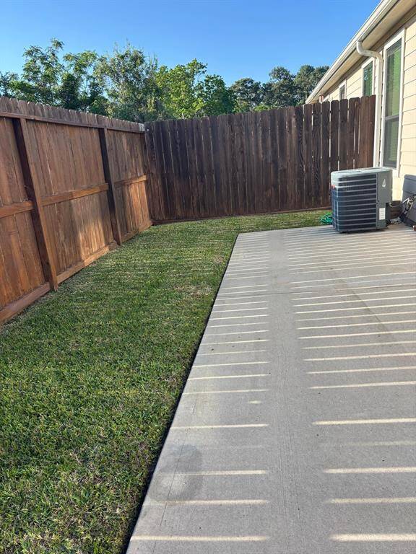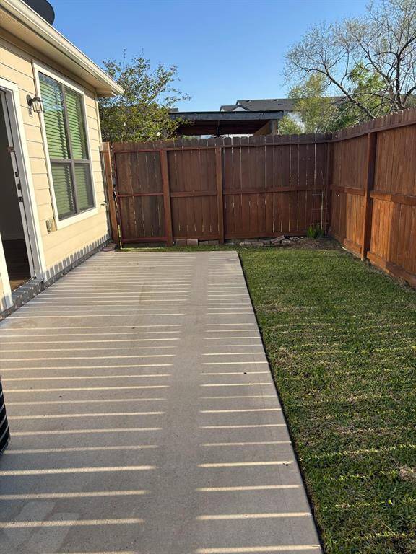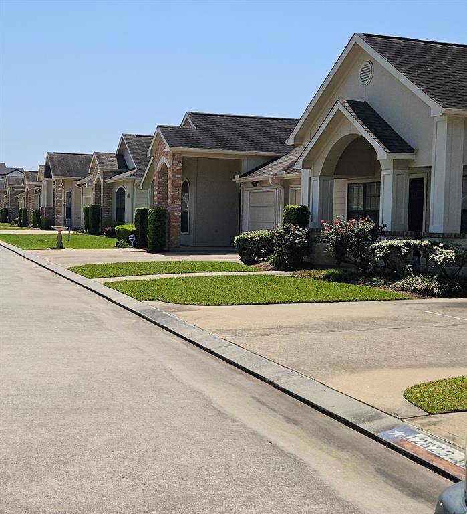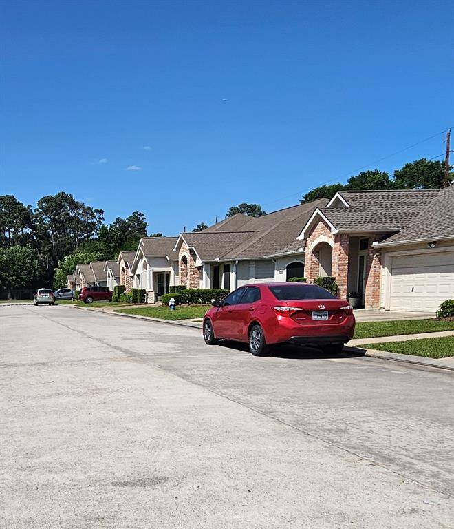12523 Ravensway Center Drive #313, Houston, Texas 77429
$239,000
2 Beds
2 Full Baths
Townhouse/Condo
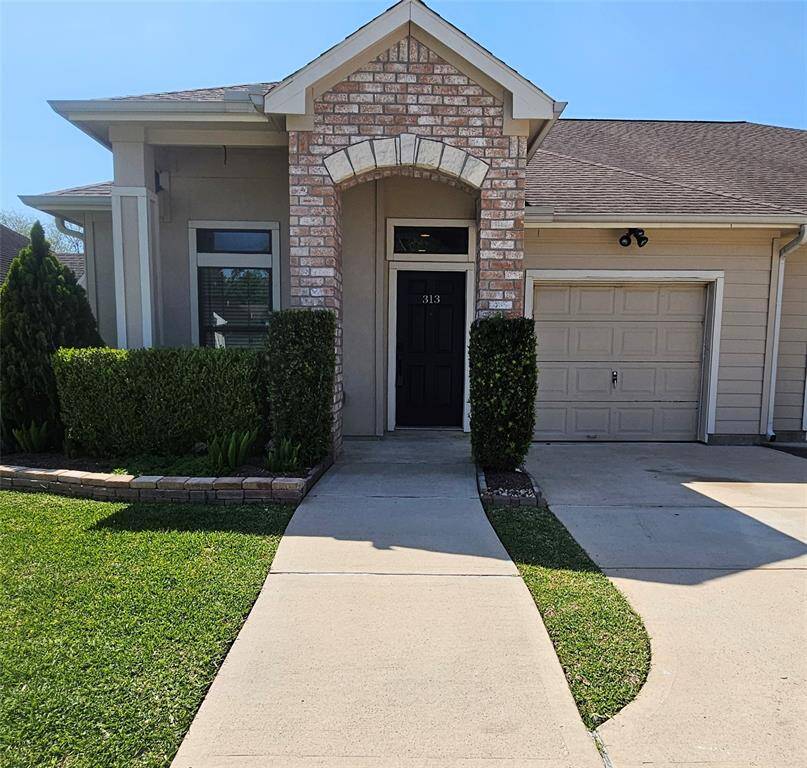

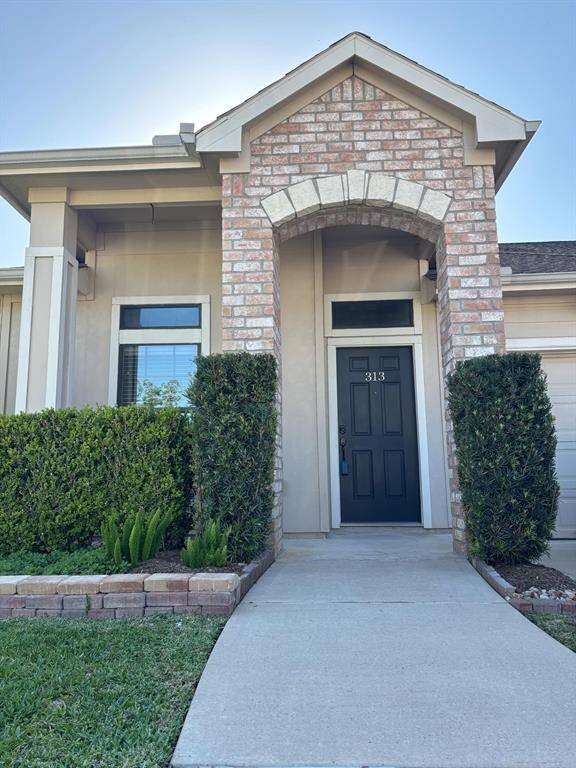
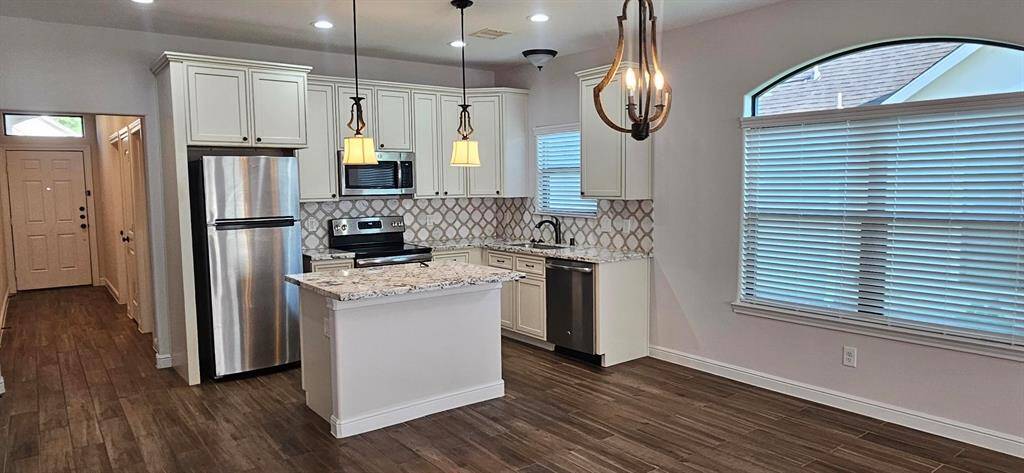
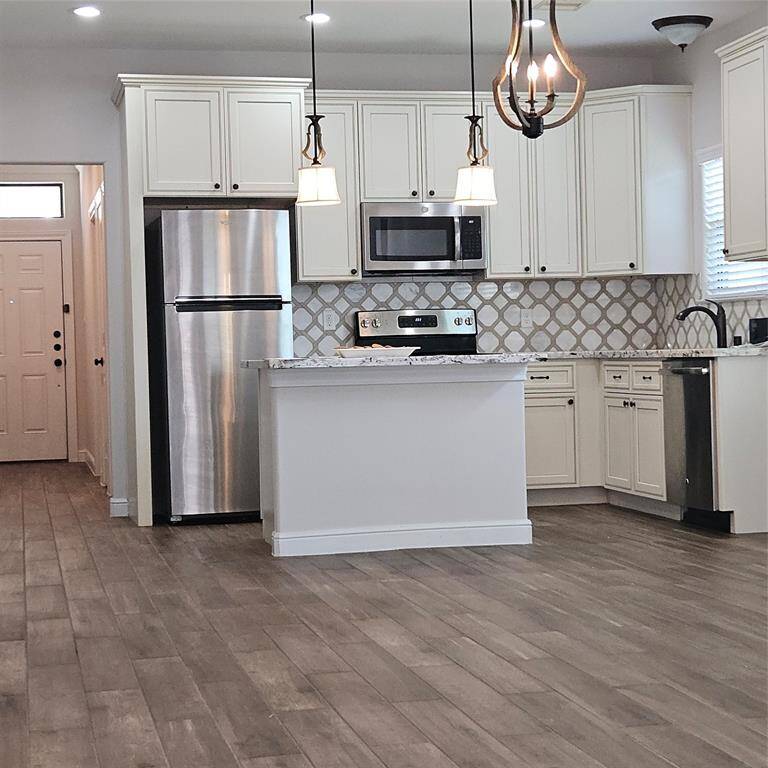
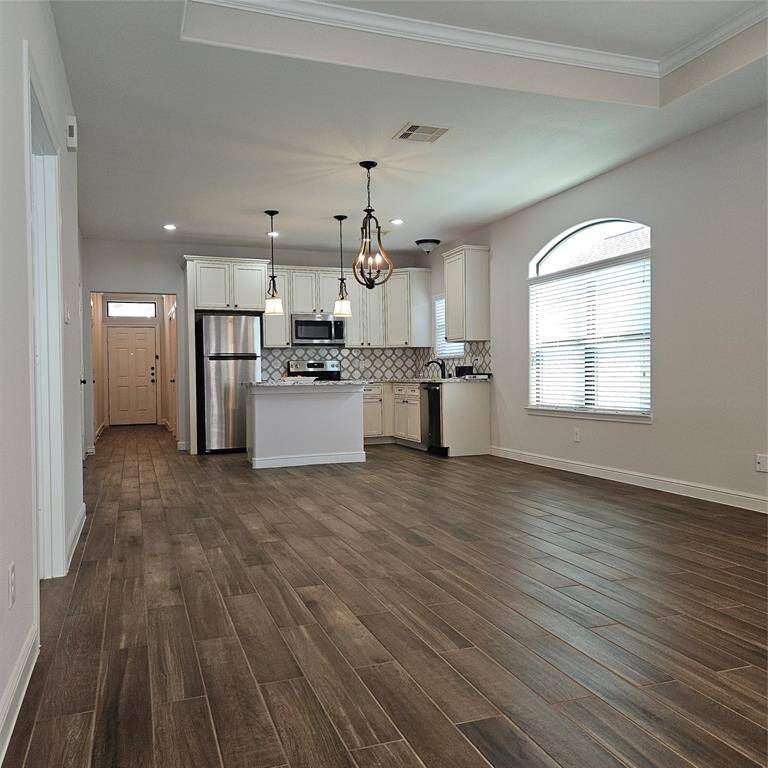
Request More Information
About 12523 Ravensway Center Drive #313
Don't miss seeing the absolutely perfect condo/townhome tucked away in what feels like a private location in a charming community. The bright open kitchen has beautiful granite counter tops and soft close cabinetry. The high ceilings throughout really give an open, bright and airy atmosphere to the kitchen, dining and living area. Perfect just for relaxing or entertaining. The master bedroom and 2nd bedroom are spacious with tray ceilings and generous walk-in closets and 2 modern full bathrooms. The utility room is located indoor in a convenient location for added functionality. All units are ground level with no stairs to climb, the front and backyard maintained by the management co., and you can really enjoy some privacy stepping out on your patio with a fenced backyard. This location offers quick access to all amenities including grocery, gas, restaurants, schools, hospitals and close access to major roadways (Hwy 290, Beltway, Grand Parkway 99, Hwy. 249 etc.)
Highlights
12523 Ravensway Center Drive #313
$239,000
Townhouse/Condo
1,249 Home Sq Ft
Houston 77429
2 Beds
2 Full Baths
General Description
Taxes & Fees
Tax ID
129-012-003-0012
Tax Rate
2.1948%
Taxes w/o Exemption/Yr
$3,911 / 2024
Maint Fee
Yes / $232 Monthly
Maintenance Includes
Exterior Building, Grounds, Insurance, Other
Room/Lot Size
Kitchen
16x13
1st Bed
13x15
2nd Bed
10x12
Interior Features
Fireplace
No
Floors
Carpet, Tile
Countertop
granite
Heating
Central Electric
Cooling
Central Electric
Bedrooms
2 Bedrooms Down, Primary Bed - 1st Floor
Dishwasher
Yes
Range
Yes
Disposal
Yes
Microwave
Yes
Oven
Electric Oven, Single Oven
Energy Feature
Attic Vents, Ceiling Fans, Energy Star Appliances, Energy Star/CFL/LED Lights, High-Efficiency HVAC, Insulated Doors, Insulated/Low-E windows, Insulation - Blown Cellulose
Interior
Fire/Smoke Alarm, High Ceiling, Refrigerator Included, Window Coverings
View
East
Loft
Maybe
Exterior Features
Foundation
Slab
Roof
Composition
Exterior Type
Brick, Cement Board
Water Sewer
Water District
Exterior
Back Yard, Fenced, Front Yard, Patio/Deck, Private Driveway, Sprinkler System
Private Pool
No
Area Pool
No
New Construction
No
Front Door
East
Listing Firm
Schools (CYPRES - 13 - Cypress-Fairbanks)
| Name | Grade | Great School Ranking |
|---|---|---|
| Millsap Elem (Cy-Fair) | Elementary | 5 of 10 |
| Arnold Middle | Middle | 5 of 10 |
| Cy-Fair High | High | 6 of 10 |
School information is generated by the most current available data we have. However, as school boundary maps can change, and schools can get too crowded (whereby students zoned to a school may not be able to attend in a given year if they are not registered in time), you need to independently verify and confirm enrollment and all related information directly with the school.

