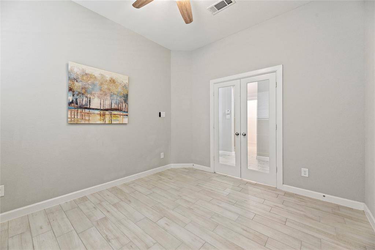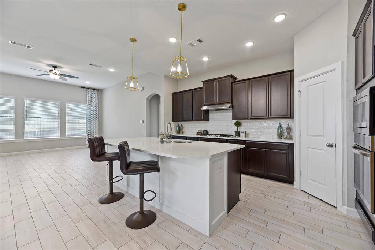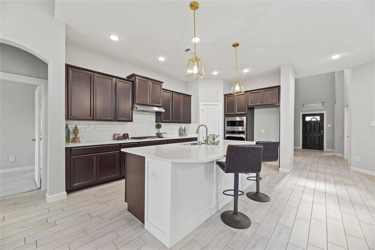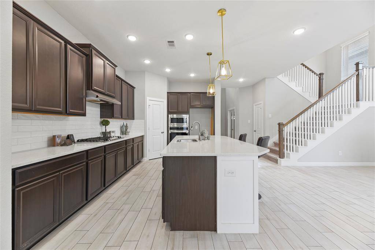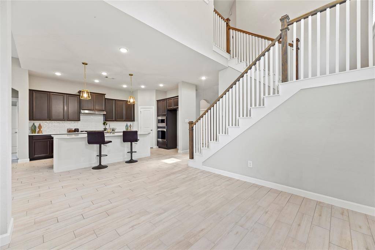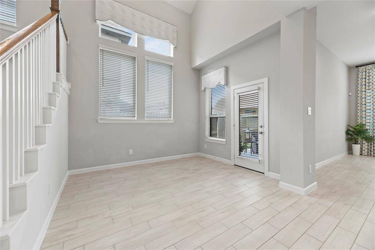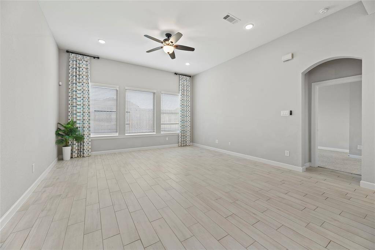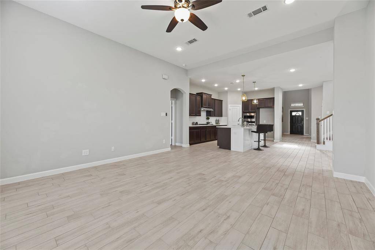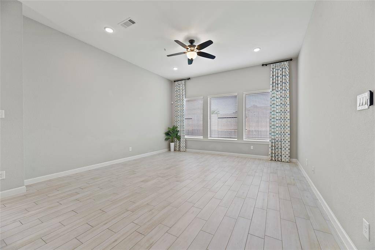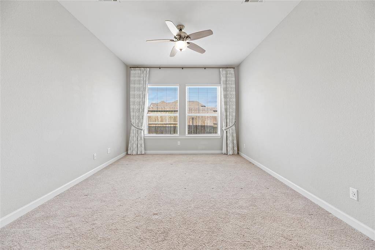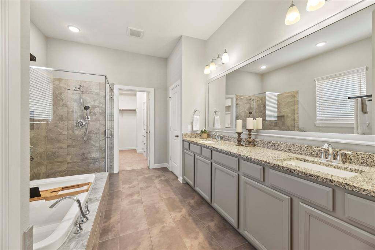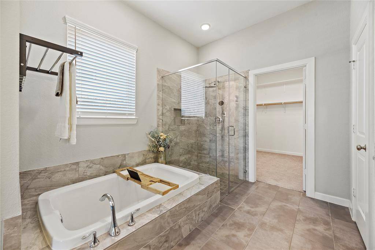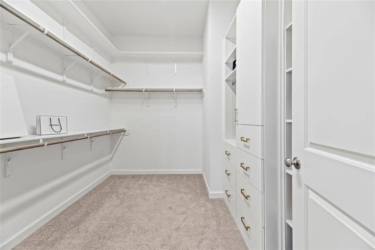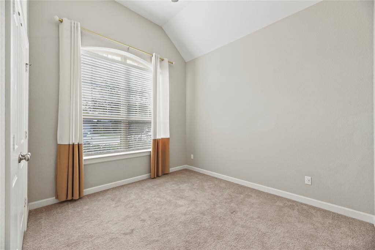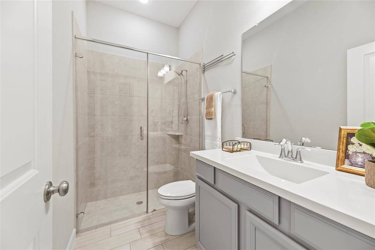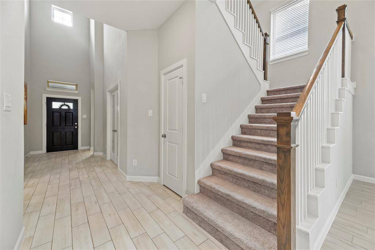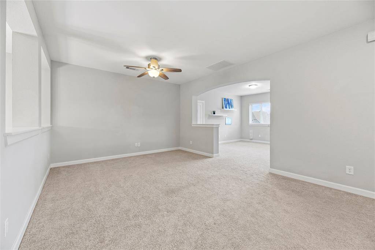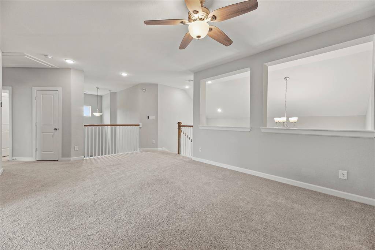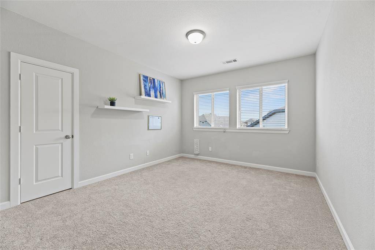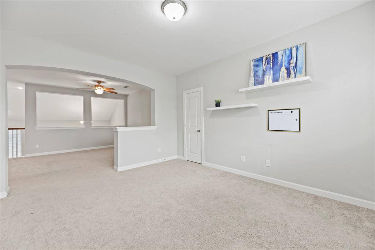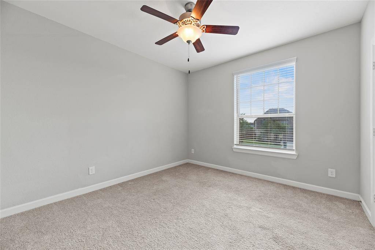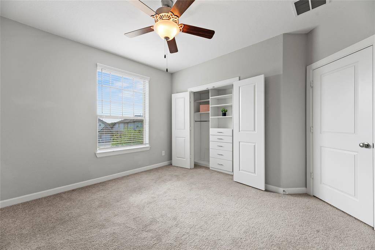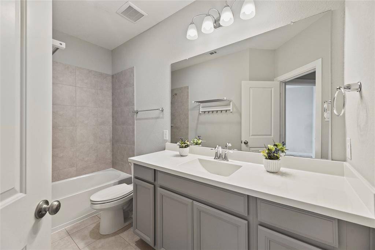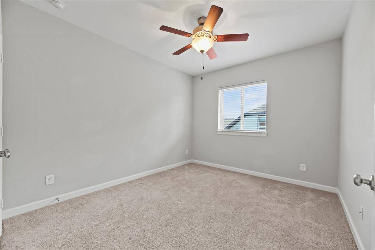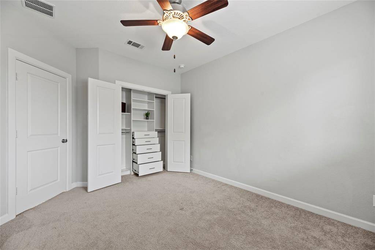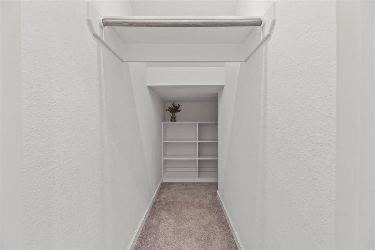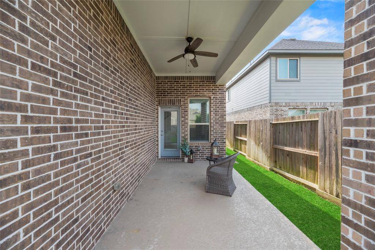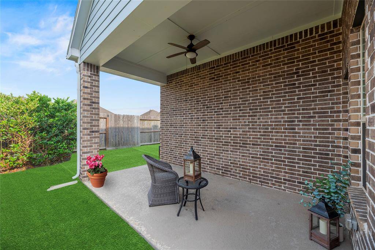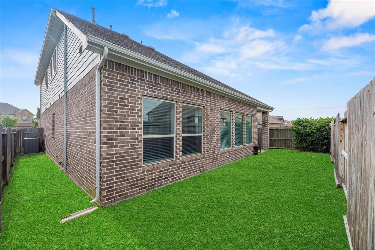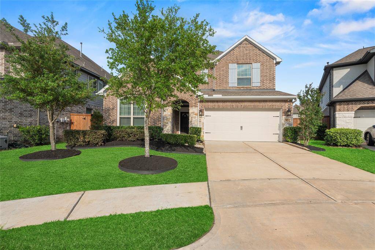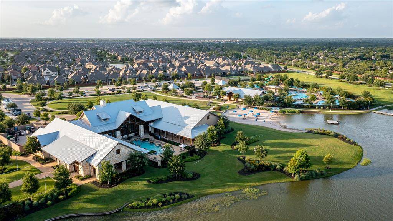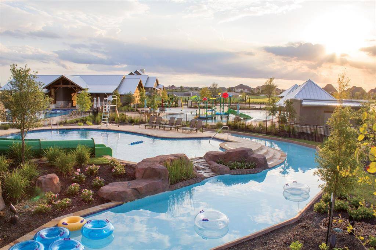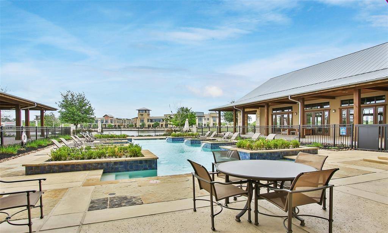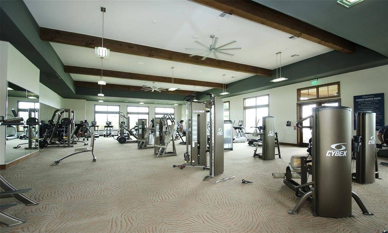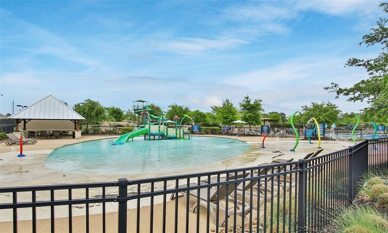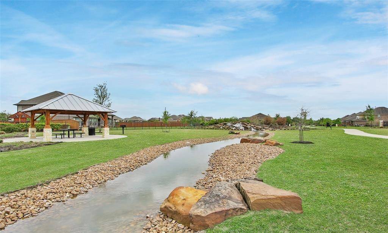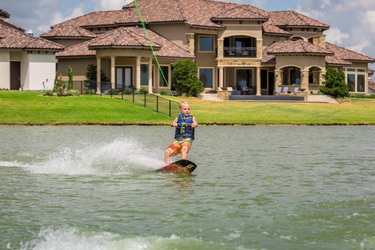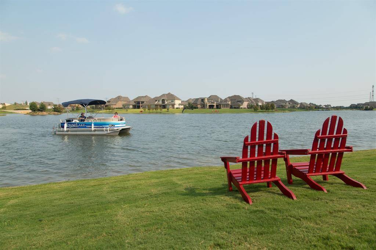10919 Crestwood Point Circle, Houston, Texas 77433
$548,000
4 Beds
3 Full Baths
Single-Family
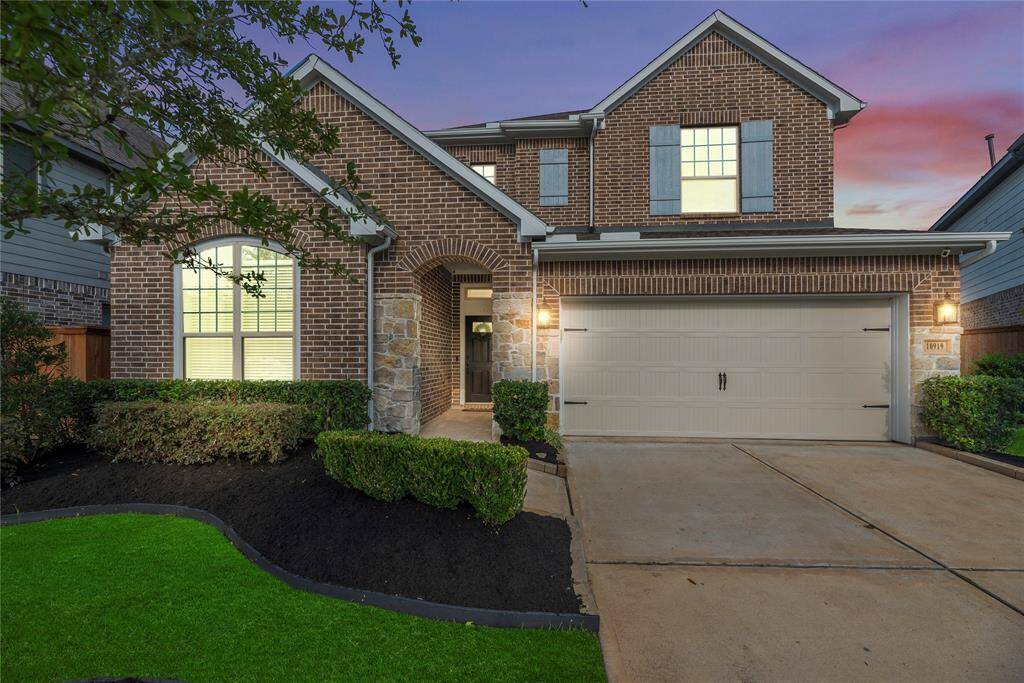

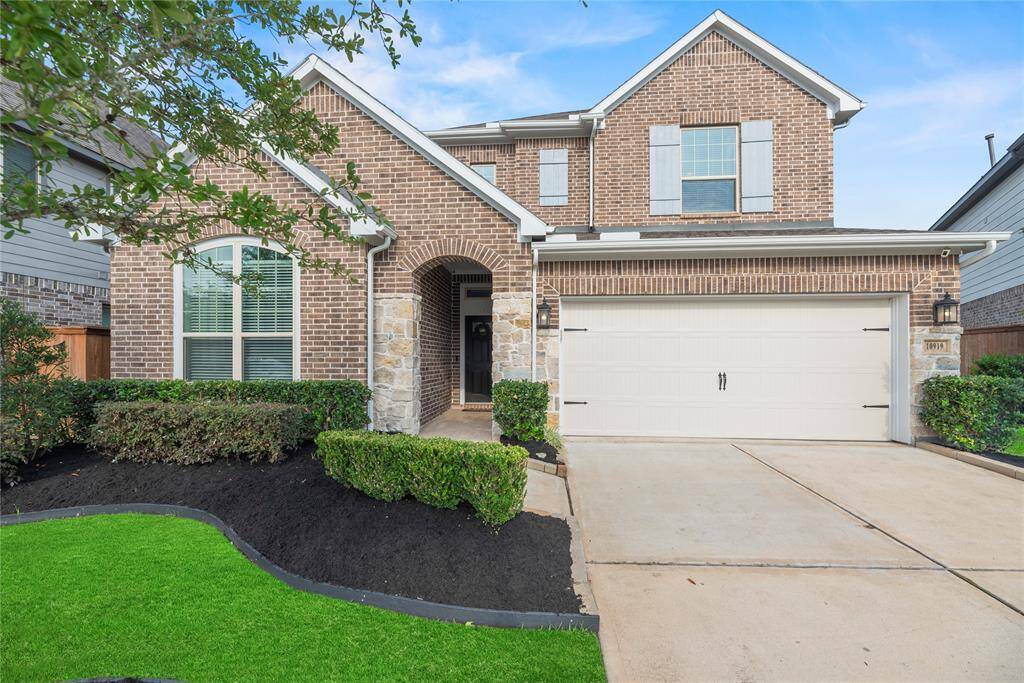
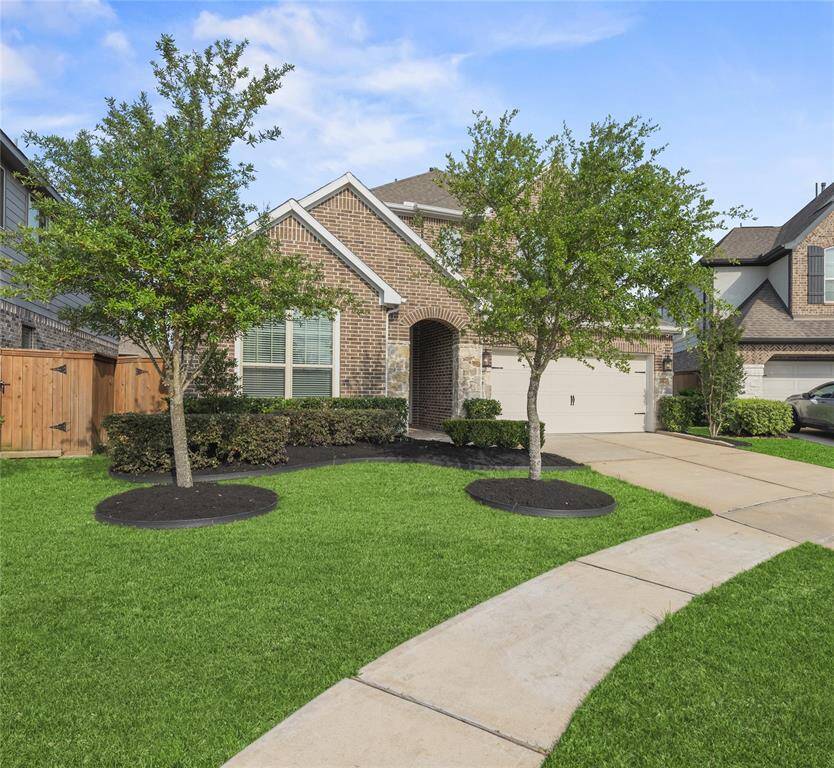
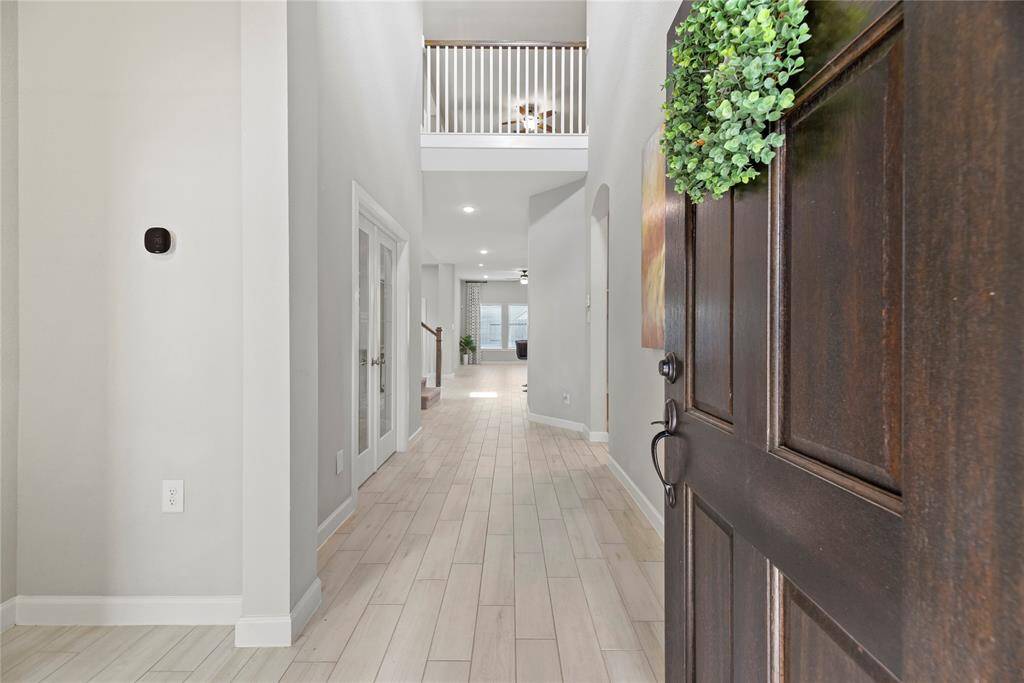
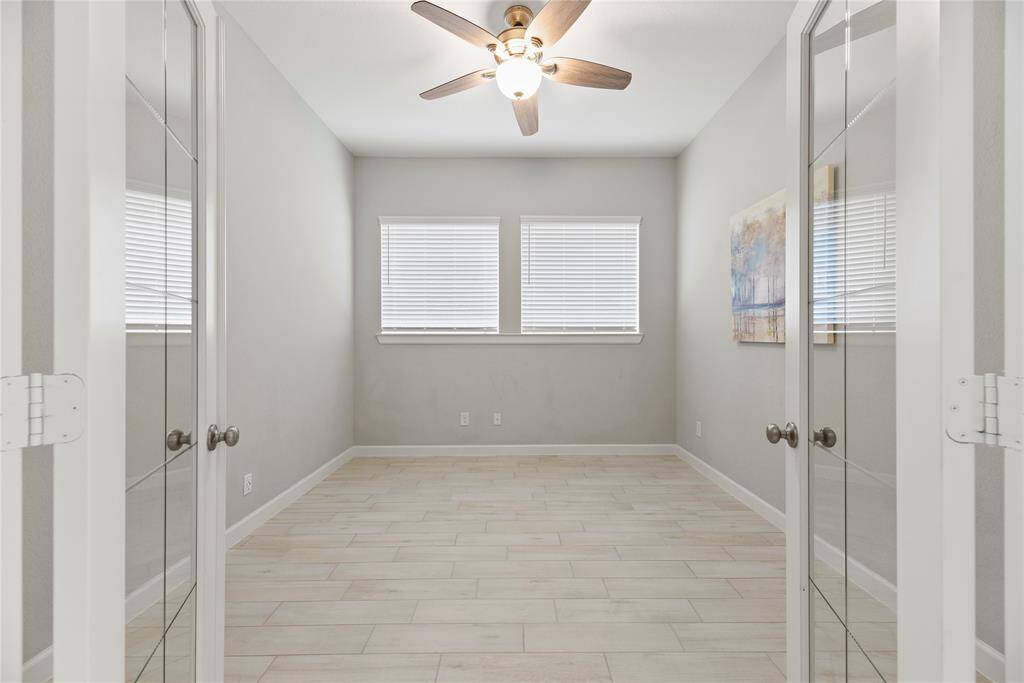
Request More Information
About 10919 Crestwood Point Circle
Discover comfort and style in this stunning David Weekley two-story home, perfectly situated at the end of a quiet cul-de-sac. Designed for convenience and modern living, this home features two spacious bedrooms on the first floor which is ideal for guests or multigenerational living. Enjoy soaring high ceilings and an upgraded kitchen that will impress any home chef, complete with a 36-inch cooktop, smart oven, stainless appliances, and elegant pendant lighting. Upstairs, you'll find a versatile game room, a flex room in addition that could be a craft or media room and two additional bedrooms sharing a large, well-appointed bathroom. Custom built-out closet systems throughout for storage. The low-maintenance backyard is a breeze to care and you can customize it to your liking. Located just steps from a convenient school bus stop and within a low tax rate area. Don’t miss the opportunity to own this exceptional property!
Highlights
10919 Crestwood Point Circle
$548,000
Single-Family
2,995 Home Sq Ft
Houston 77433
4 Beds
3 Full Baths
5,091 Lot Sq Ft
General Description
Taxes & Fees
Tax ID
138-932-003-0090
Tax Rate
2.6632%
Taxes w/o Exemption/Yr
$12,532 / 2024
Maint Fee
Yes / $2,100 Annually
Maintenance Includes
Clubhouse, Courtesy Patrol, Grounds, Other, Recreational Facilities
Room/Lot Size
Kitchen
17x12
1st Bed
15x13
2nd Bed
11x10
3rd Bed
12x11
4th Bed
12x11
Interior Features
Fireplace
No
Floors
Carpet, Tile
Heating
Central Gas
Cooling
Central Electric
Connections
Electric Dryer Connections, Gas Dryer Connections, Washer Connections
Bedrooms
1 Bedroom Up, 2 Bedrooms Down, Primary Bed - 1st Floor
Dishwasher
Yes
Range
Yes
Disposal
Yes
Microwave
Yes
Oven
Electric Oven
Energy Feature
Attic Fan, Ceiling Fans, Digital Program Thermostat, Energy Star Appliances, Energy Star/CFL/LED Lights, High-Efficiency HVAC, HVAC>13 SEER, Insulated Doors, Insulated/Low-E windows
Interior
Fire/Smoke Alarm, Formal Entry/Foyer, High Ceiling, Prewired for Alarm System, Window Coverings, Wired for Sound
Loft
Maybe
Exterior Features
Foundation
Slab
Roof
Composition
Exterior Type
Brick, Stone
Water Sewer
Water District
Exterior
Back Yard, Back Yard Fenced, Side Yard, Sprinkler System
Private Pool
No
Area Pool
Yes
Lot Description
Cul-De-Sac, Subdivision Lot
New Construction
No
Front Door
West
Listing Firm
Schools (CYPRES - 13 - Cypress-Fairbanks)
| Name | Grade | Great School Ranking |
|---|---|---|
| Rennell Elem | Elementary | 9 of 10 |
| Anthony Middle (Cy-Fair) | Middle | 8 of 10 |
| Cypress Ranch High | High | 8 of 10 |
School information is generated by the most current available data we have. However, as school boundary maps can change, and schools can get too crowded (whereby students zoned to a school may not be able to attend in a given year if they are not registered in time), you need to independently verify and confirm enrollment and all related information directly with the school.

