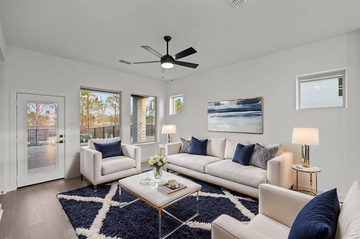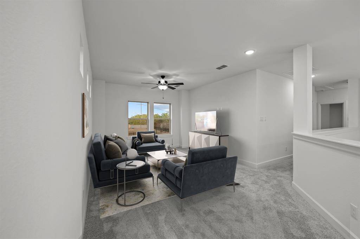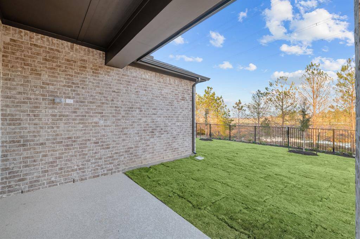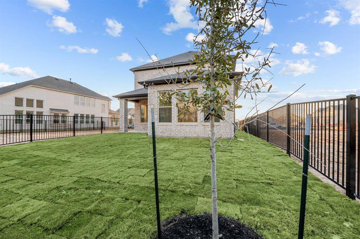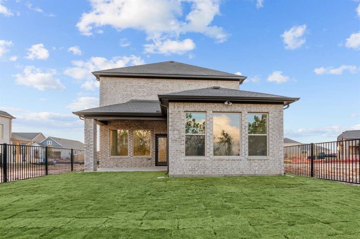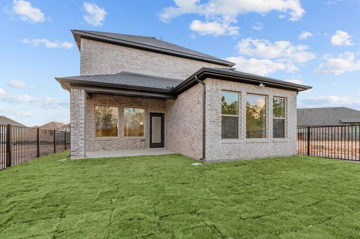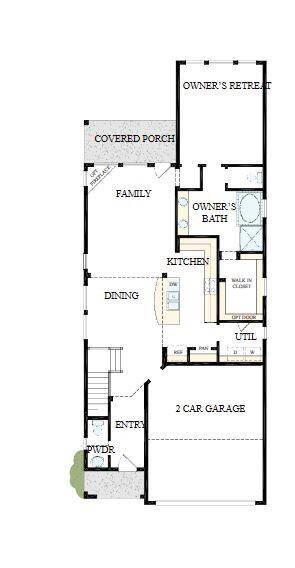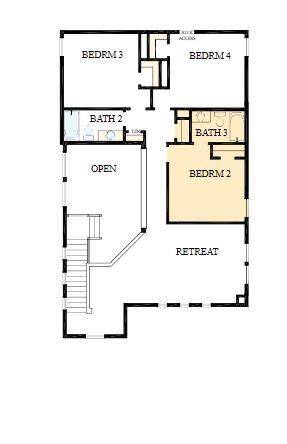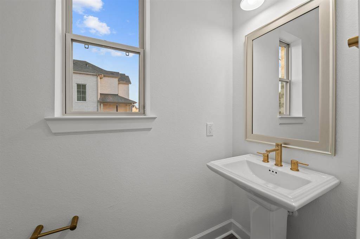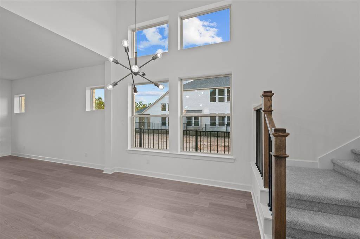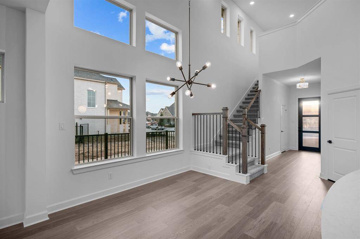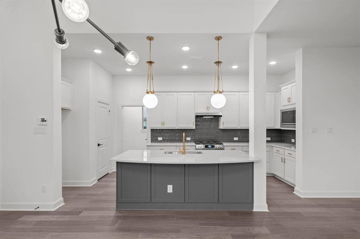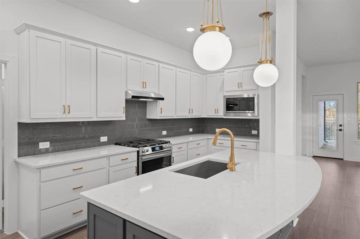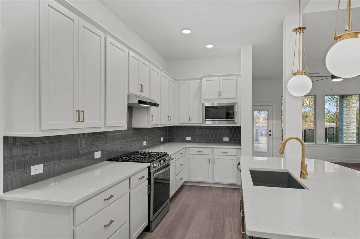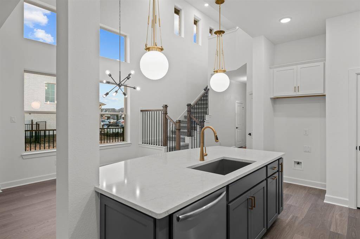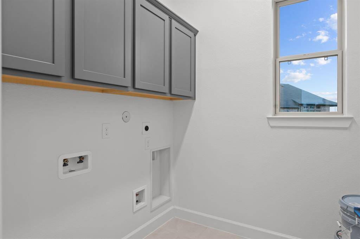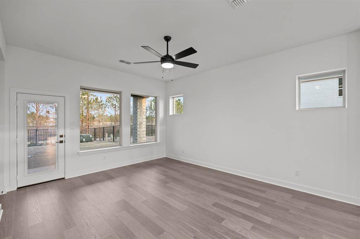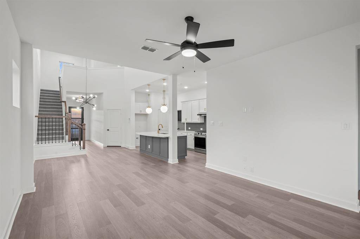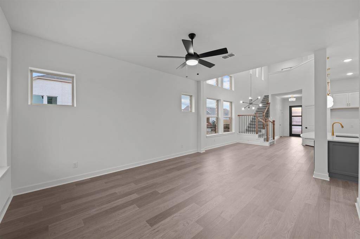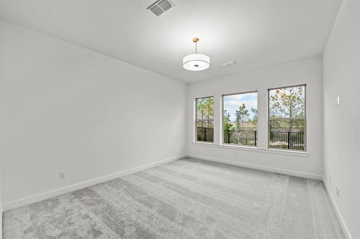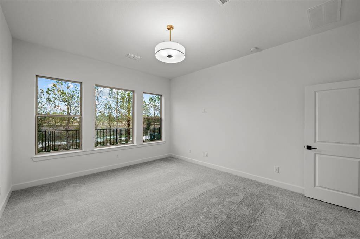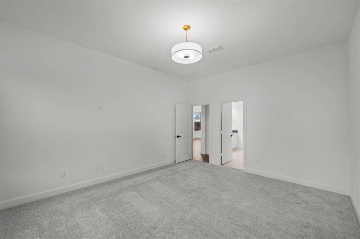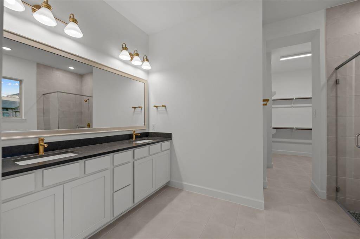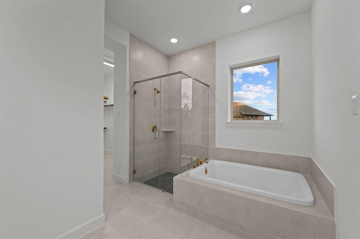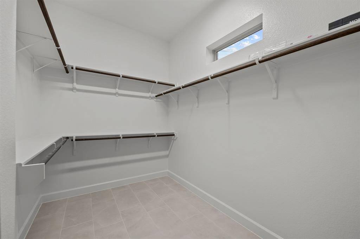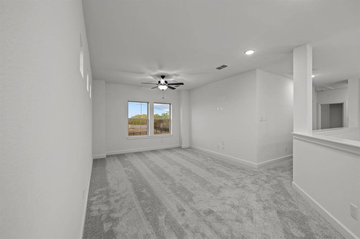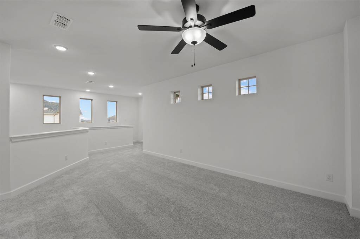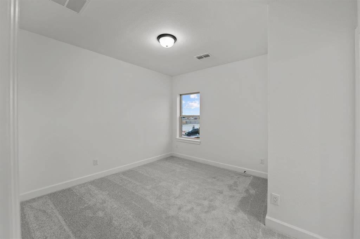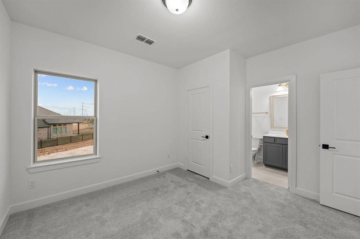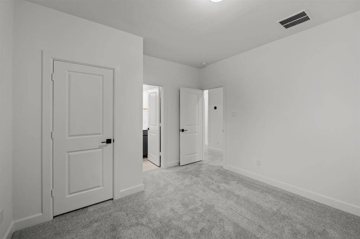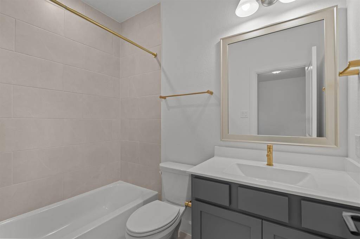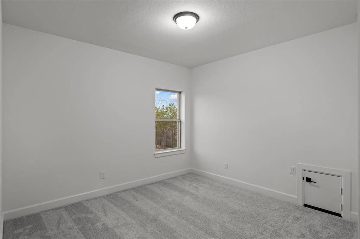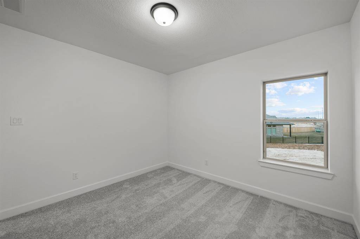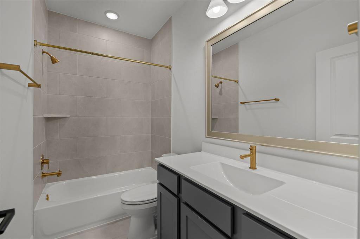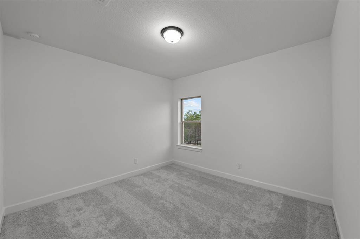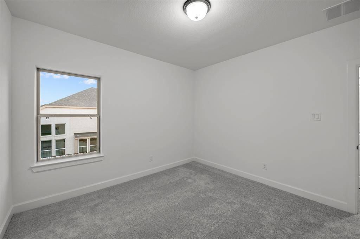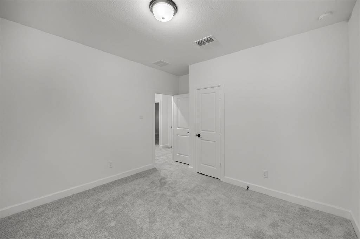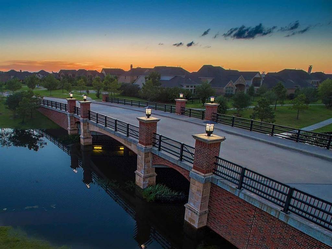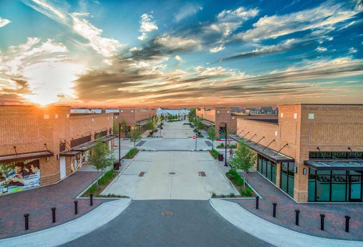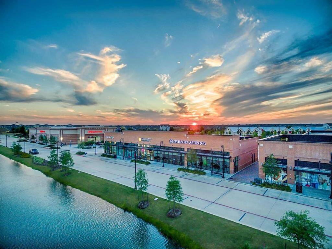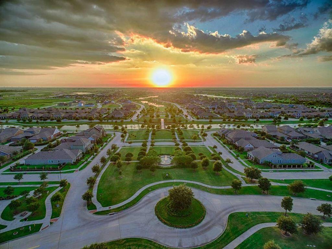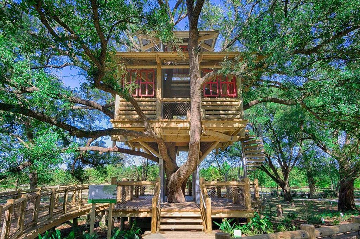11230 Common Hackberry Street, Houston, Texas 77433
$459,990
4 Beds
3 Full / 1 Half Baths
Single-Family
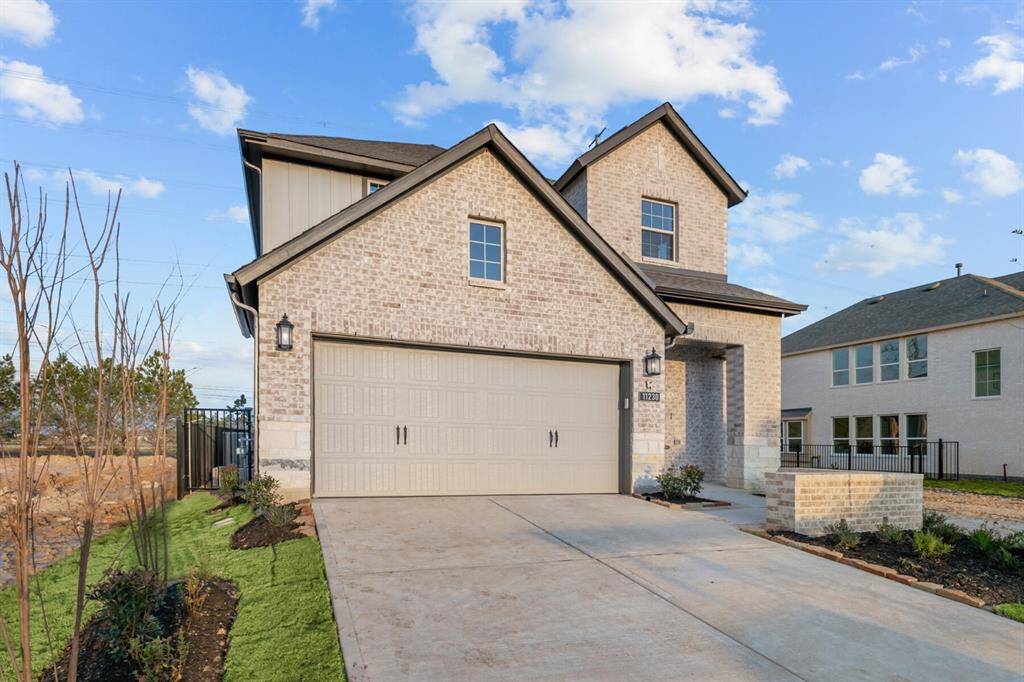

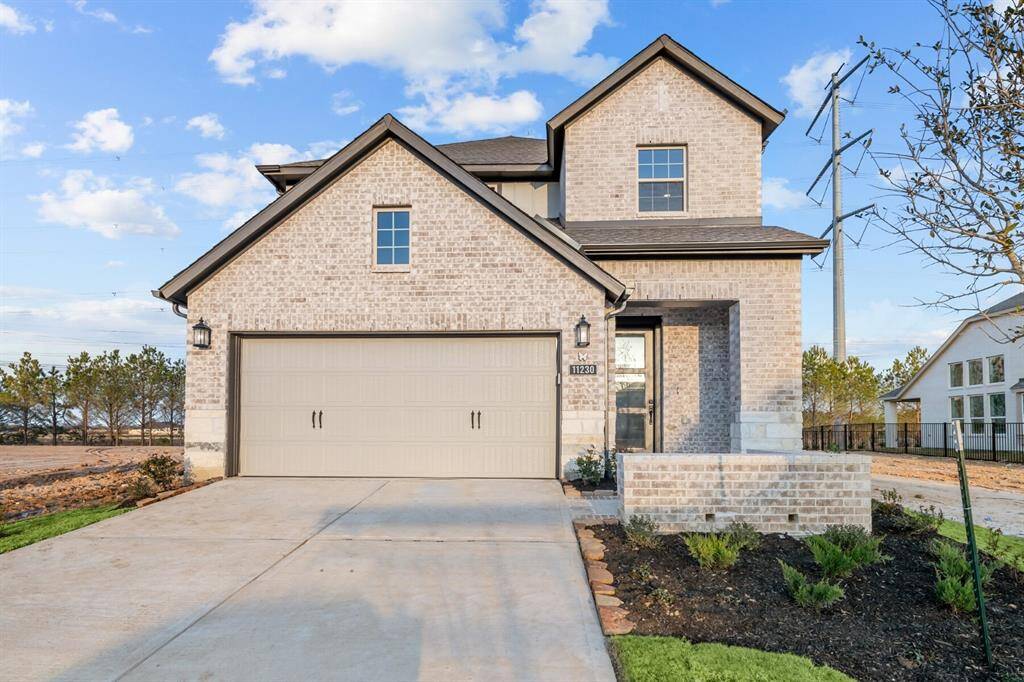
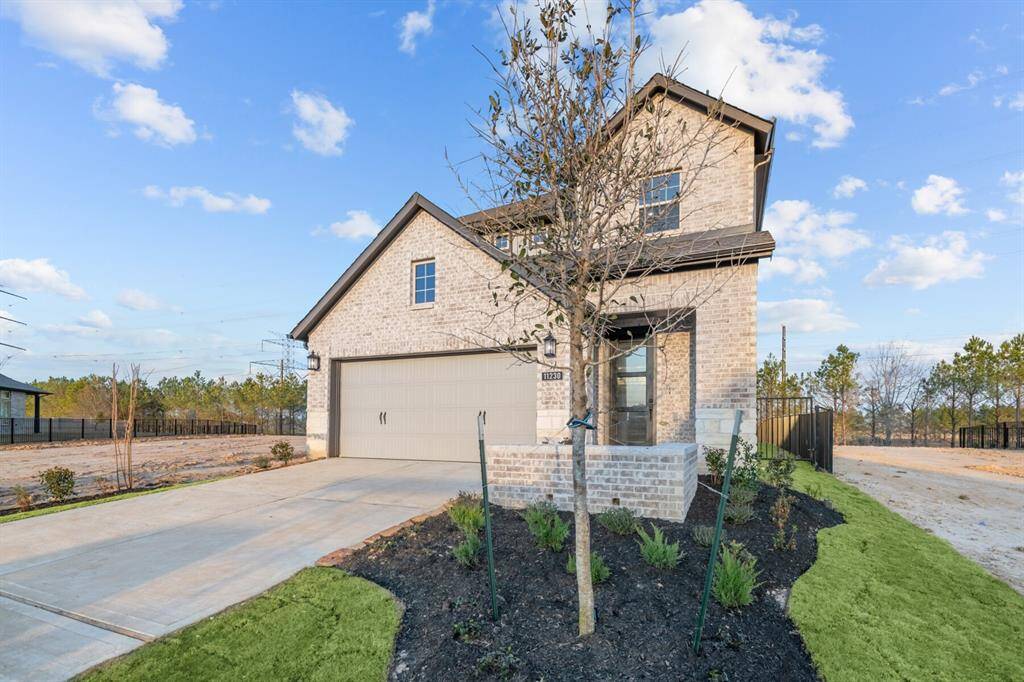
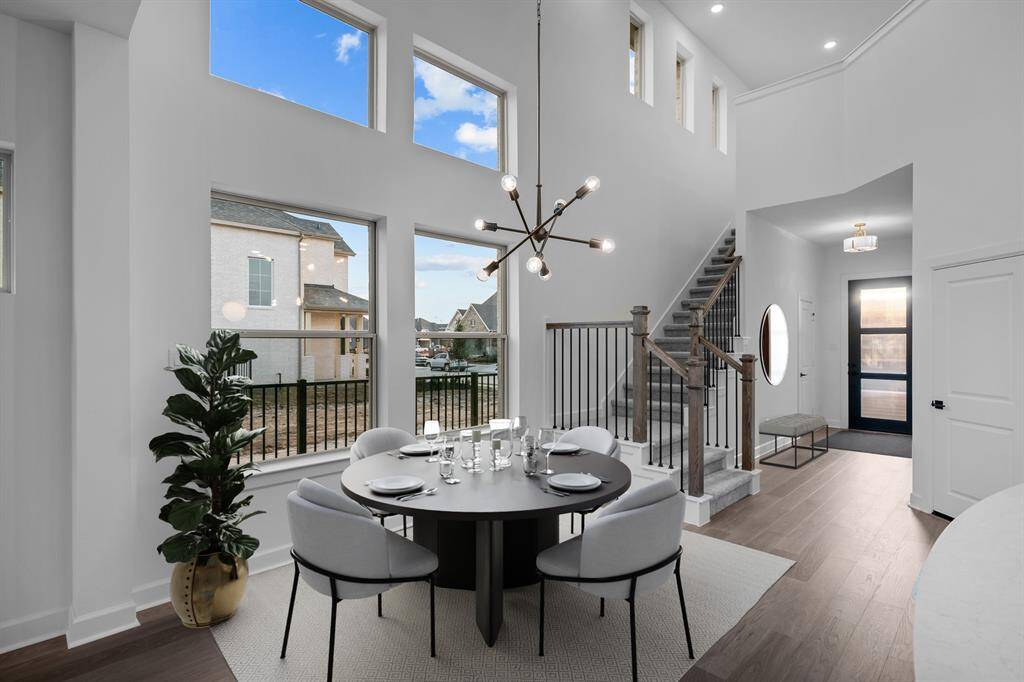
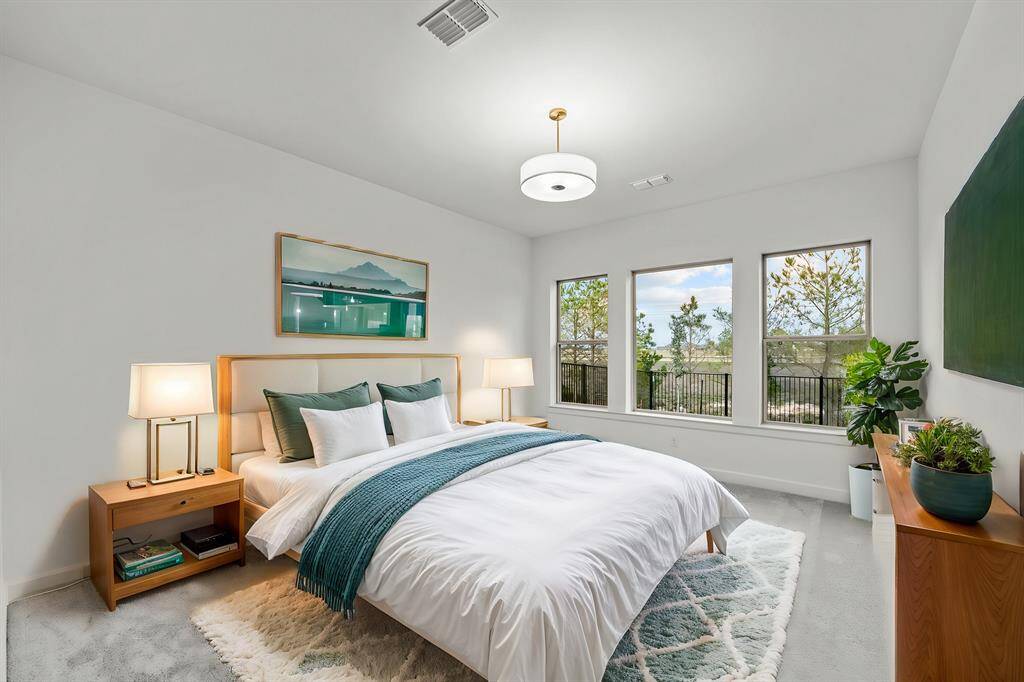
Request More Information
About 11230 Common Hackberry Street
Enjoy the combination of function and luxury that makes each day superb in The Thomasville home by David Weekley. Upon entering, your eyes are drawn to the 20' ceiling which accents this open concept living. The abundance of energy efficient windows lets gentle sunlight flow throughout this home. From the family room, you can keep an eye on the kids up in the 2nd floor retreat as they play, study or enjoy a movie night. With three secondary bedrooms and 2 full baths, everyone has their own personal space. Destress each evening as you relax in your Owner’s Retreat with its' wall of windows overlooking a nicely wooded area with no rear neighbors. This home offers something with each member of your family. With over 66 parks, 250 miles of trails, and several resort style amenities centers, there is much to explore. Come and join us in Bridgeland Prarieland Village!
Highlights
11230 Common Hackberry Street
$459,990
Single-Family
2,489 Home Sq Ft
Houston 77433
4 Beds
3 Full / 1 Half Baths
General Description
Taxes & Fees
Tax ID
NA
Tax Rate
3.25%
Taxes w/o Exemption/Yr
Unknown
Maint Fee
Yes / $1,355 Annually
Room/Lot Size
Dining
10x11
1st Bed
14x16
2nd Bed
12x10
3rd Bed
12x12
Interior Features
Fireplace
No
Floors
Carpet, Tile
Countertop
Quartz
Heating
Central Gas, Zoned
Cooling
Central Electric, Zoned
Connections
Electric Dryer Connections, Gas Dryer Connections, Washer Connections
Bedrooms
1 Bedroom Up, Primary Bed - 1st Floor
Dishwasher
Yes
Range
Yes
Disposal
Yes
Microwave
Yes
Oven
Convection Oven, Gas Oven, Single Oven
Energy Feature
Attic Vents, Ceiling Fans, Digital Program Thermostat, Energy Star Appliances, High-Efficiency HVAC, HVAC>13 SEER, Insulated/Low-E windows, Insulation - Batt, Insulation - Blown Fiberglass
Interior
Fire/Smoke Alarm
Loft
Maybe
Exterior Features
Foundation
Slab
Roof
Composition
Exterior Type
Brick, Stone
Water Sewer
Water District
Exterior
Back Yard, Back Yard Fenced, Covered Patio/Deck, Side Yard, Sprinkler System, Subdivision Tennis Court
Private Pool
No
Area Pool
Yes
Lot Description
Greenbelt, Subdivision Lot
New Construction
Yes
Front Door
West
Listing Firm
Schools (WALLER - 55 - Waller)
| Name | Grade | Great School Ranking |
|---|---|---|
| Richard T Mcreavy Elem | Elementary | None of 10 |
| Waller Jr High | Middle | 4 of 10 |
| Waller High | High | 3 of 10 |
School information is generated by the most current available data we have. However, as school boundary maps can change, and schools can get too crowded (whereby students zoned to a school may not be able to attend in a given year if they are not registered in time), you need to independently verify and confirm enrollment and all related information directly with the school.

