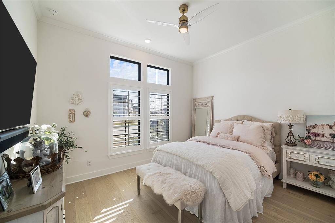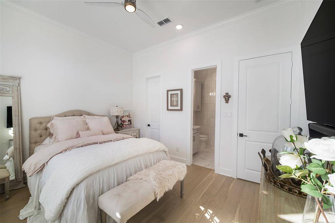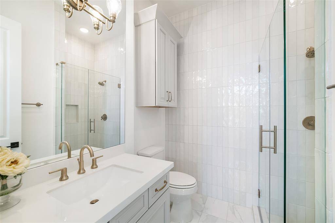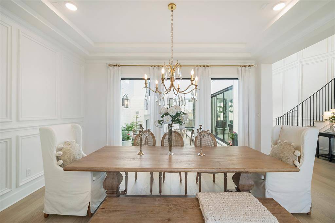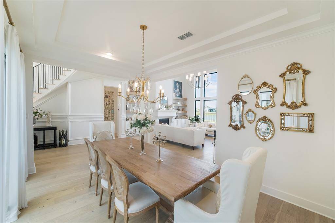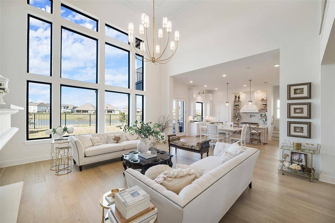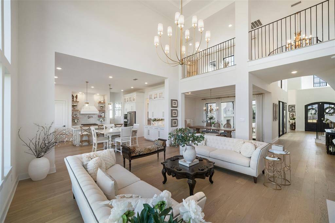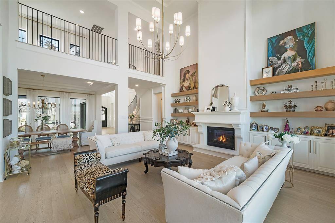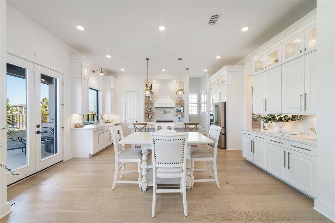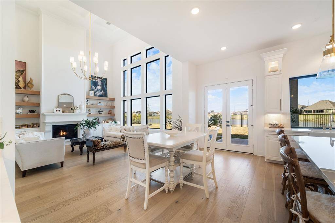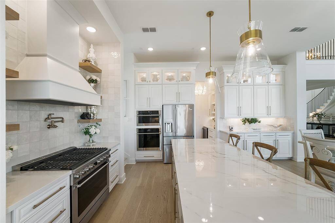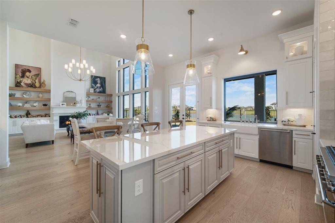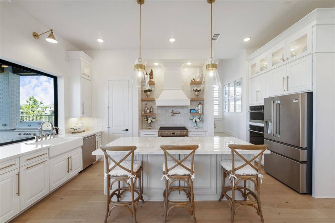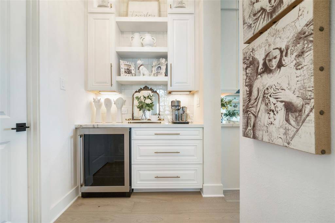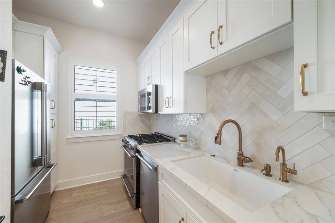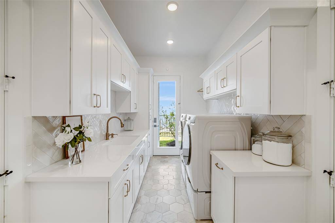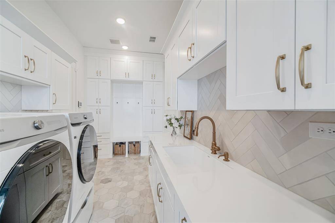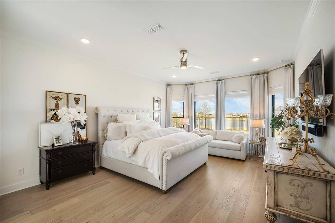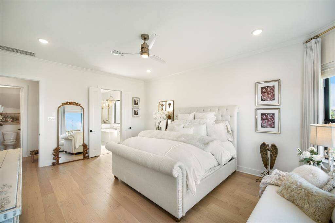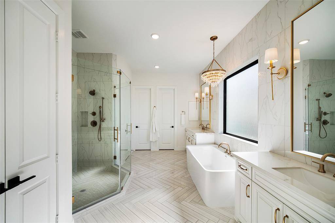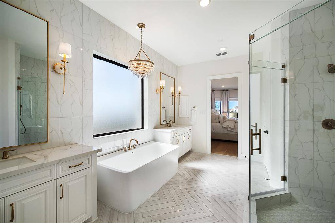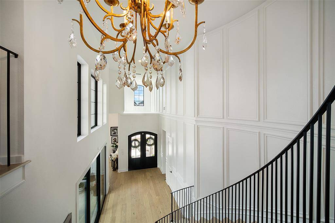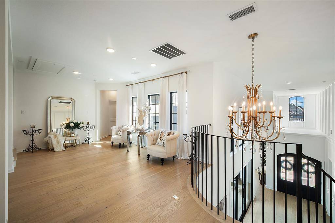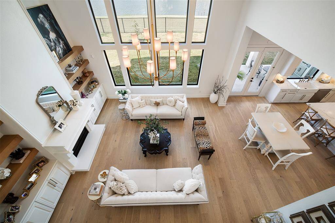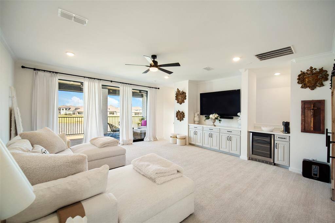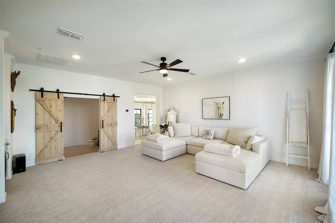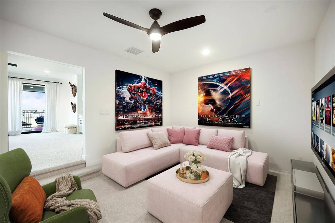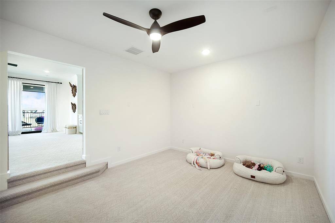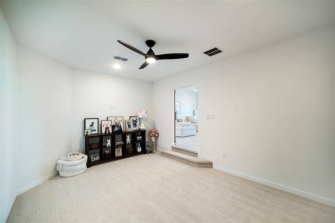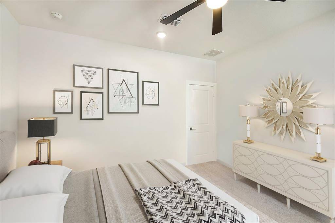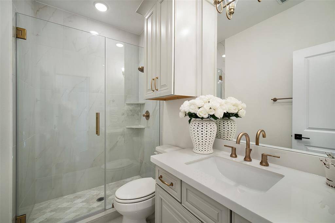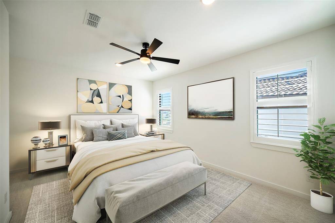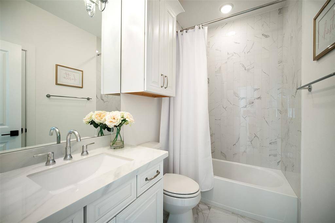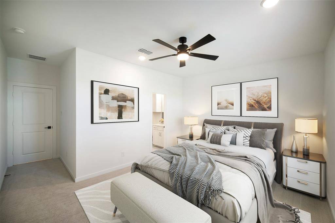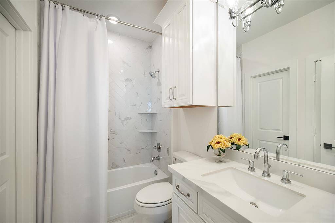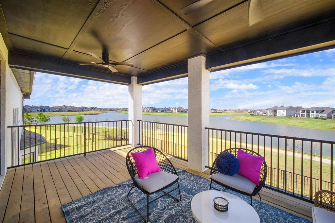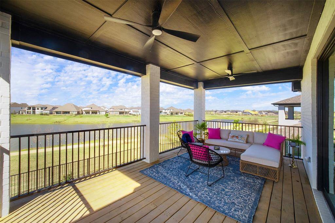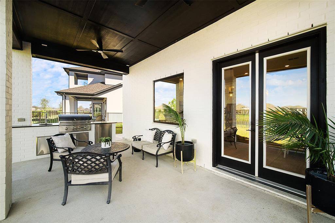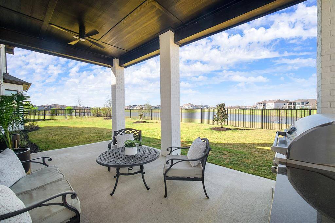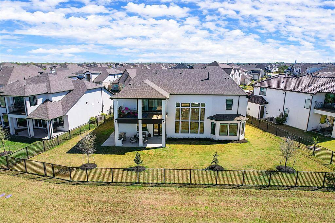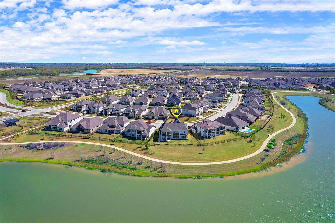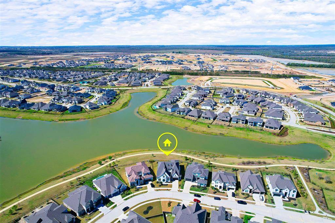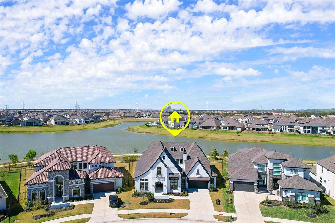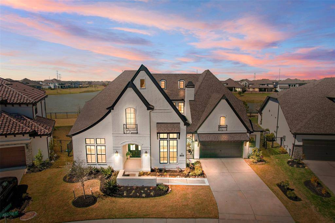11303 Flying Admiral Drive, Houston, Texas 77433
$1,468,000
5 Beds
5 Full / 1 Half Baths
Single-Family
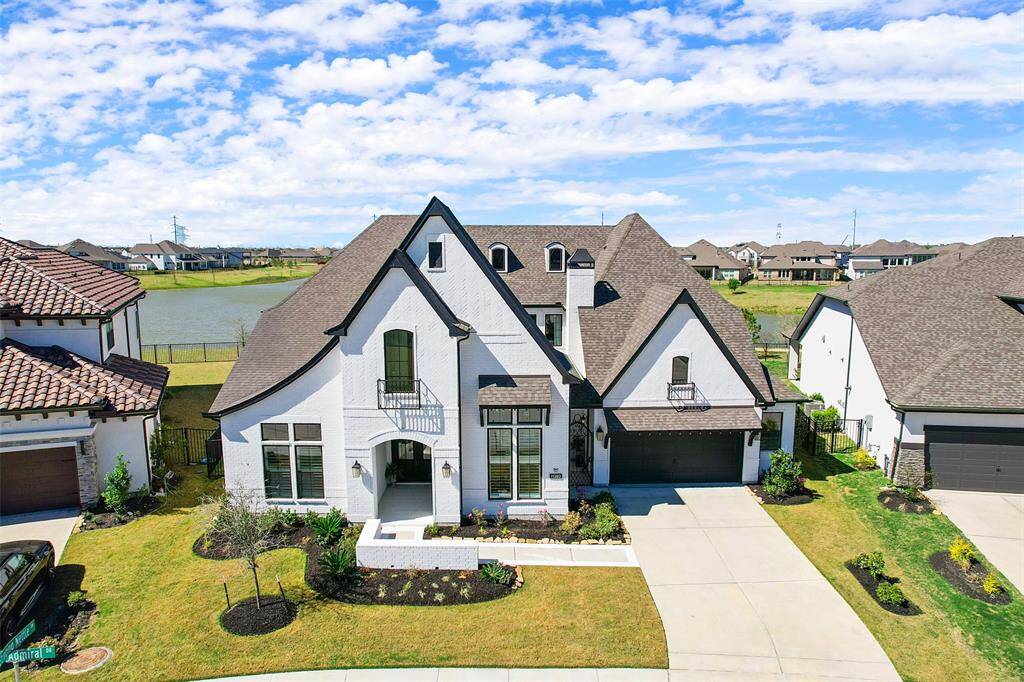

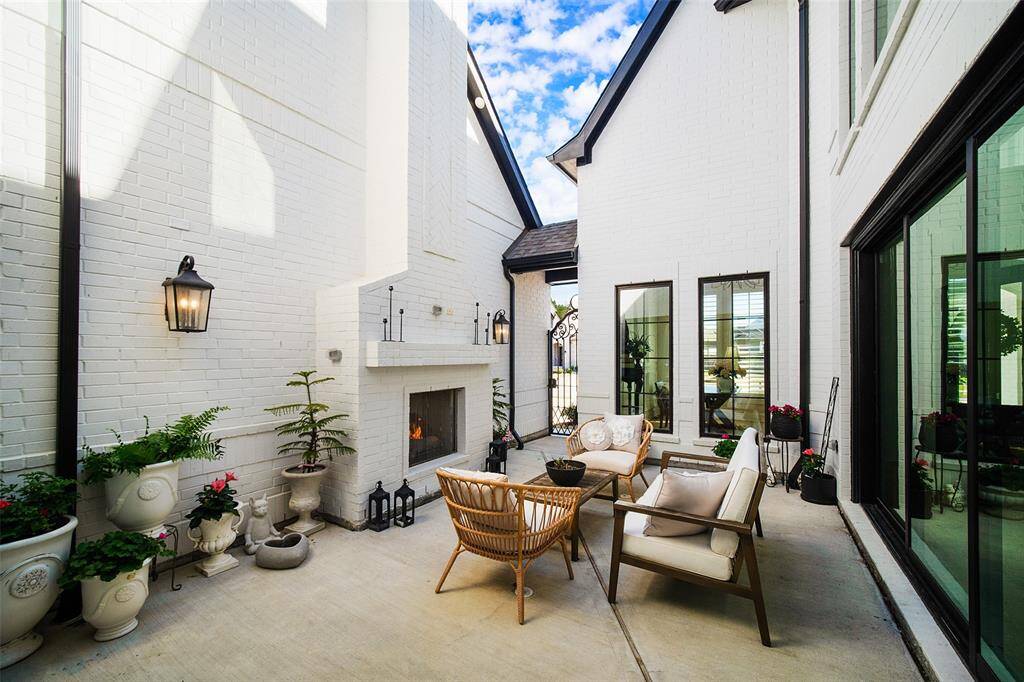
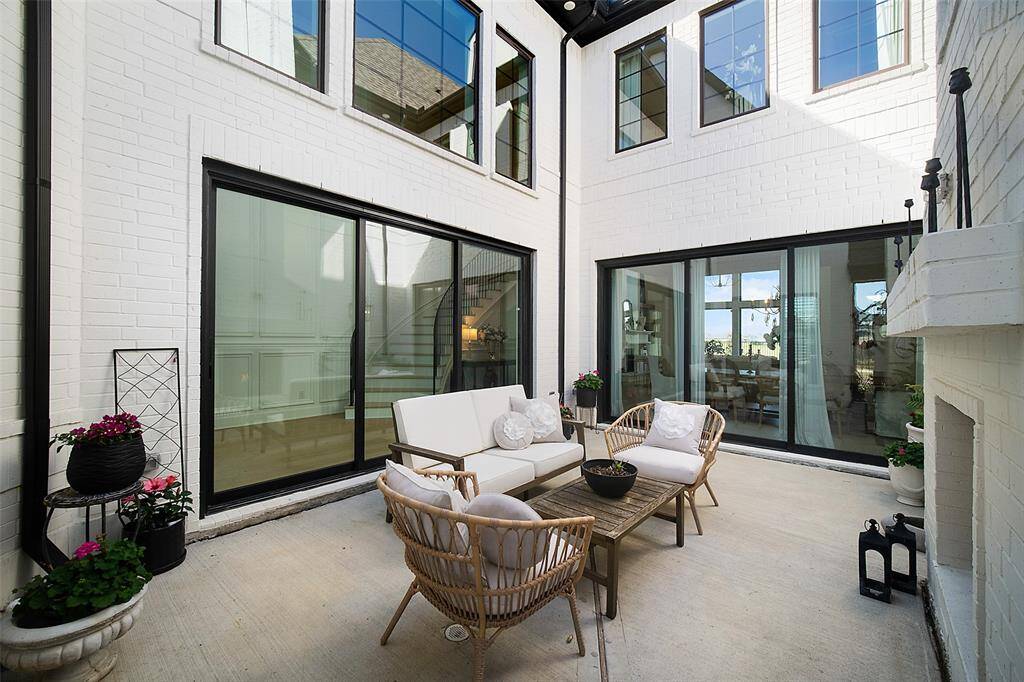
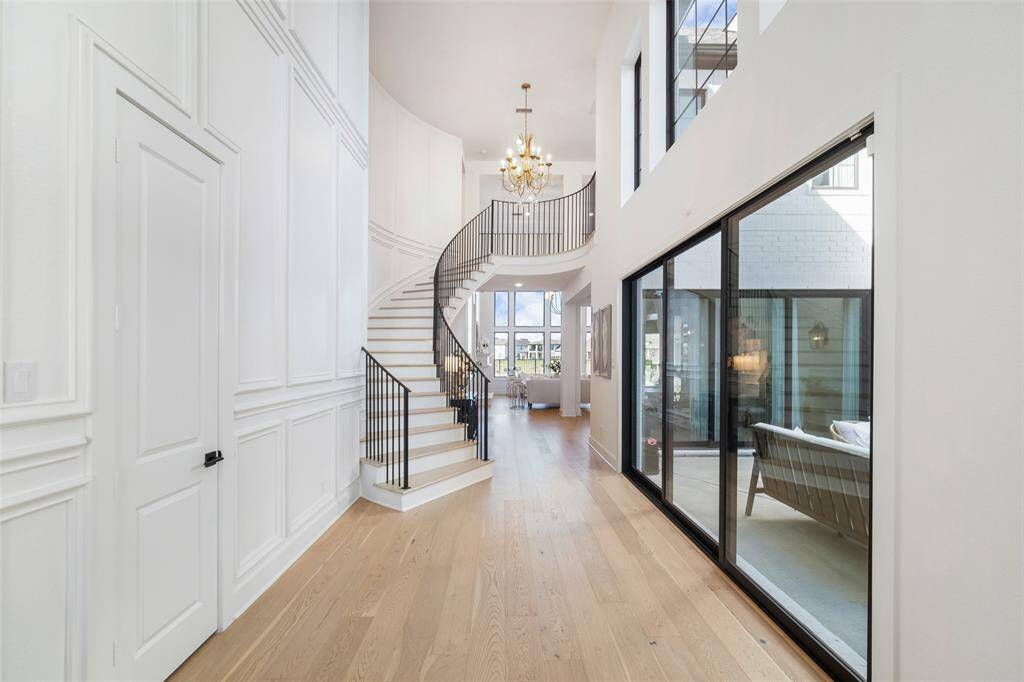
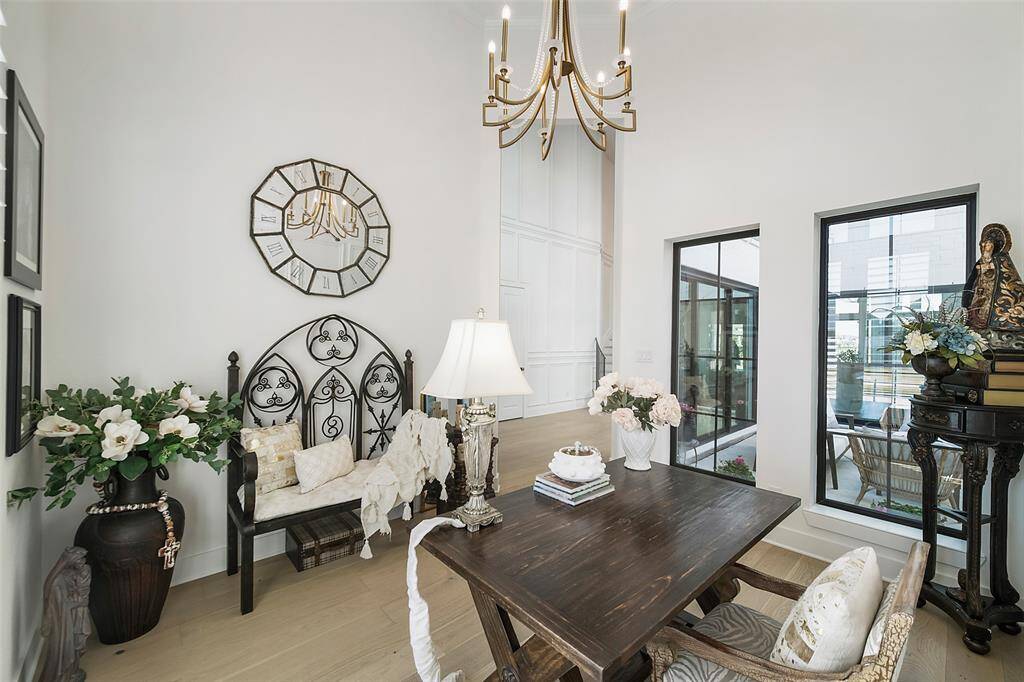
Request More Information
About 11303 Flying Admiral Drive
Nestled on a serene lakeside lot w/in the highly sought-after Bridgeland community, this estate home exudes model-quality craftsmanship w/high-end designer finishes & finer custom upgrades. Thoughtfully designed layout boasts 5 spacious bedrooms, including a luxurious primary suite & an additional ensuite secondary bedroom conveniently located on the main level. Upstairs are 3 additional bedrooms, game room, & media room. Step outside to the covered balcony w/lake views. For culinary enthusiasts, the home features a custom catering/chef's kitchen just off the main kitchen, offering exceptional functionality for hosting & entertaining. The main kitchen is equally impressive, featuring high-end Electrolux appliances, soft-close drawers, extended cabinetry, a pot filler at the stove, & a beautifully designed, customized walk-in pantry. Throughout the home, custom millwork & tilework add elegance & sophistication. This stunning property is an unparalleled blend of luxury, style & comfort.
Highlights
11303 Flying Admiral Drive
$1,468,000
Single-Family
5,083 Home Sq Ft
Houston 77433
5 Beds
5 Full / 1 Half Baths
11,841 Lot Sq Ft
General Description
Taxes & Fees
Tax ID
146-062-001-0005
Tax Rate
3.2556%
Taxes w/o Exemption/Yr
$26,498 / 2024
Maint Fee
Yes / $1,355 Annually
Room/Lot Size
5th Bed
18x20
Interior Features
Fireplace
2
Floors
Carpet, Tile, Wood
Heating
Central Gas
Cooling
Central Electric
Connections
Washer Connections
Bedrooms
1 Bedroom Up, 2 Bedrooms Down, Primary Bed - 1st Floor
Dishwasher
Yes
Range
Yes
Disposal
Yes
Microwave
Yes
Oven
Convection Oven, Double Oven, Gas Oven
Energy Feature
Ceiling Fans, Digital Program Thermostat, High-Efficiency HVAC, Insulated/Low-E windows, Tankless/On-Demand H2O Heater
Interior
Balcony, Crown Molding, Dry Bar, Fire/Smoke Alarm, Formal Entry/Foyer, High Ceiling, Prewired for Alarm System, Wine/Beverage Fridge
Loft
Maybe
Exterior Features
Foundation
Slab
Roof
Composition
Exterior Type
Brick, Cement Board
Water Sewer
Water District
Exterior
Back Yard Fenced, Balcony, Outdoor Kitchen, Patio/Deck, Side Yard, Sprinkler System
Private Pool
No
Area Pool
Yes
Lot Description
Water View
New Construction
No
Listing Firm
Schools (WALLER - 55 - Waller)
| Name | Grade | Great School Ranking |
|---|---|---|
| Richard T Mcreavy Elem | Elementary | None of 10 |
| Waller Jr High | Middle | 4 of 10 |
| Waller High | High | 3 of 10 |
School information is generated by the most current available data we have. However, as school boundary maps can change, and schools can get too crowded (whereby students zoned to a school may not be able to attend in a given year if they are not registered in time), you need to independently verify and confirm enrollment and all related information directly with the school.

