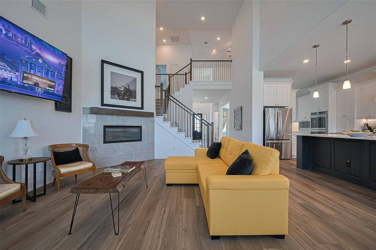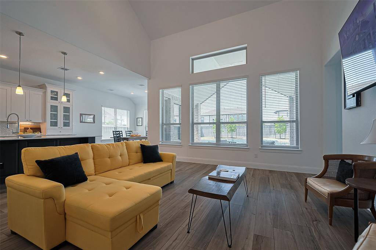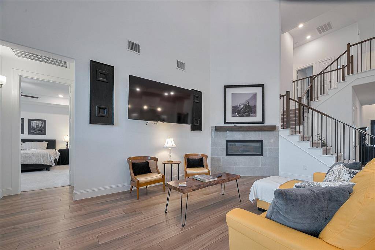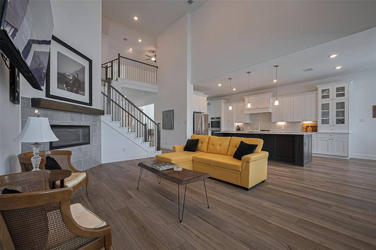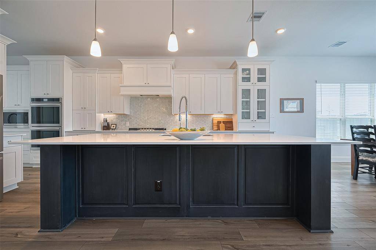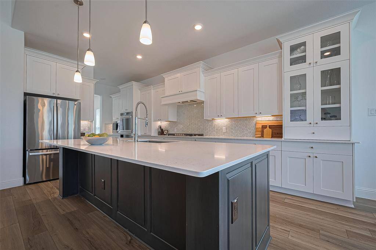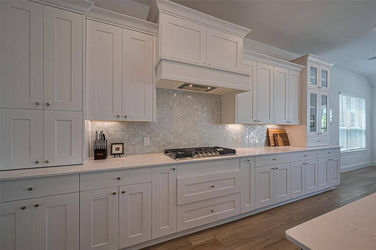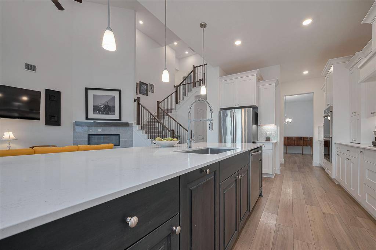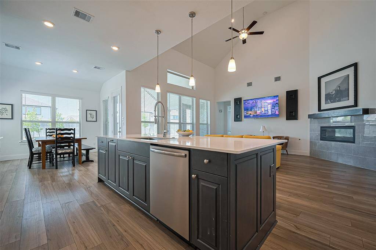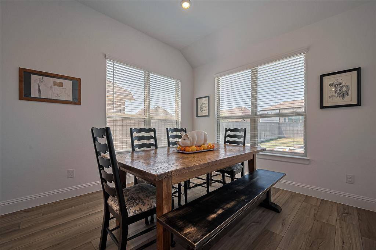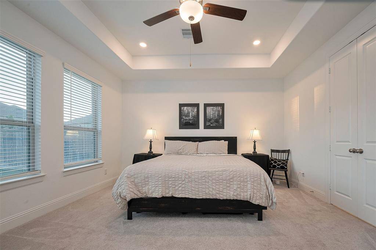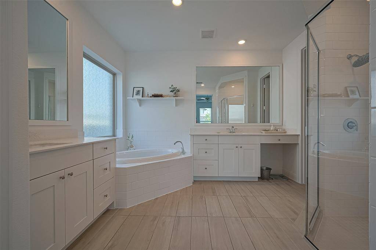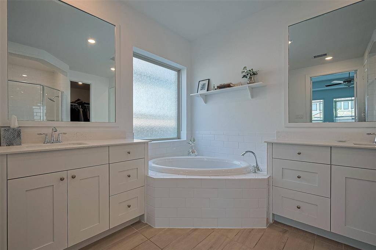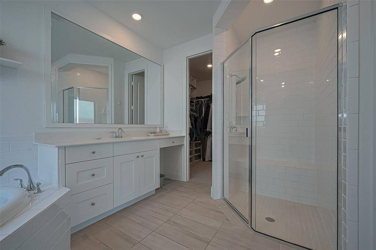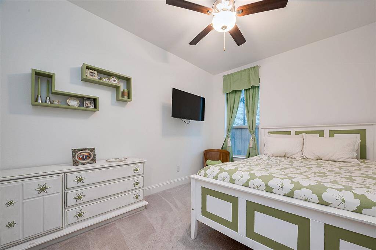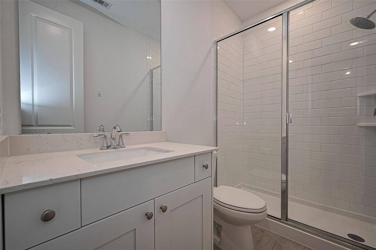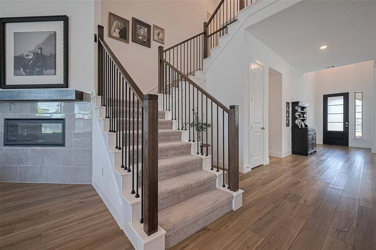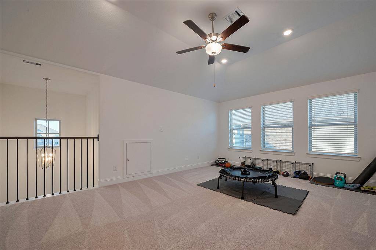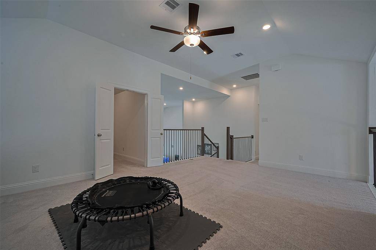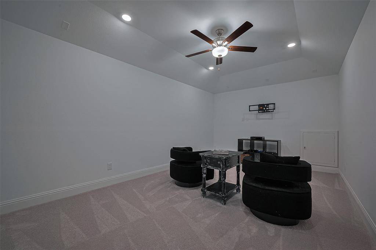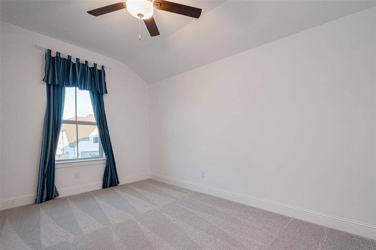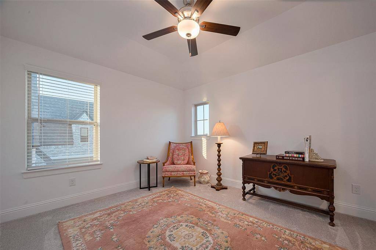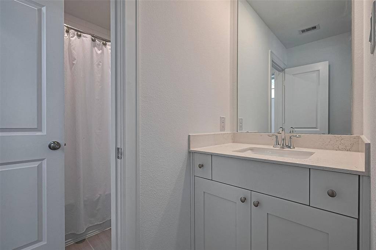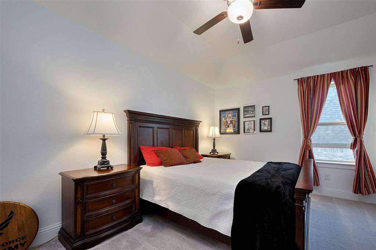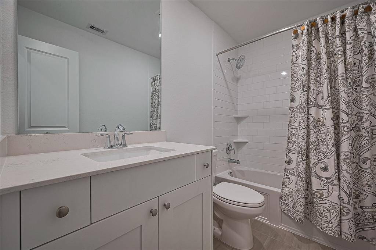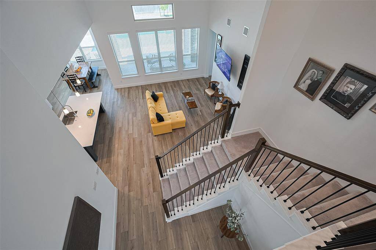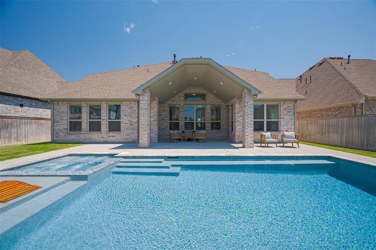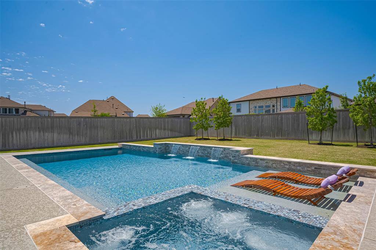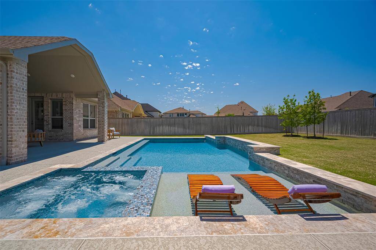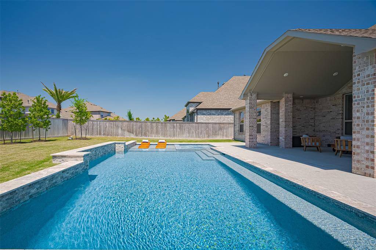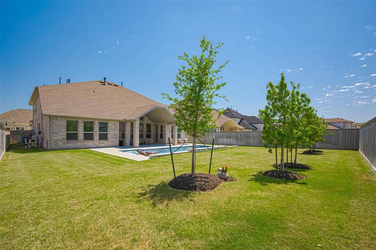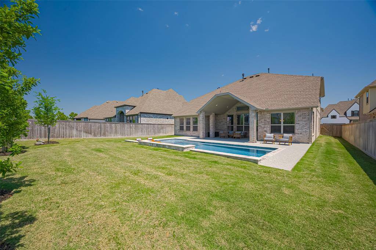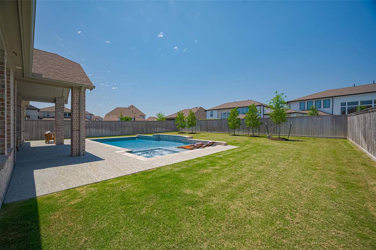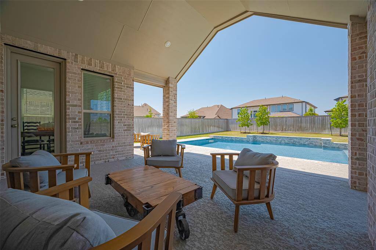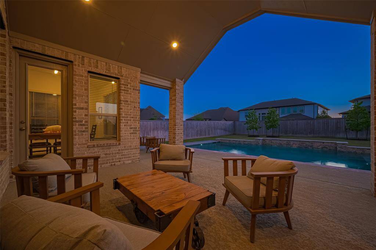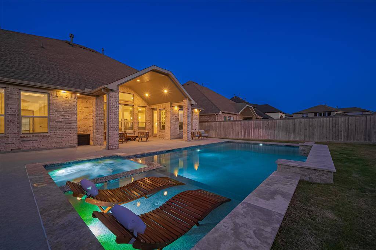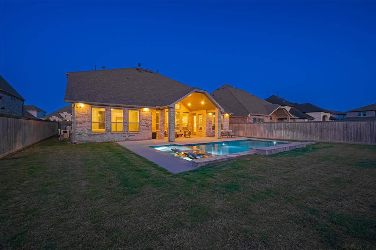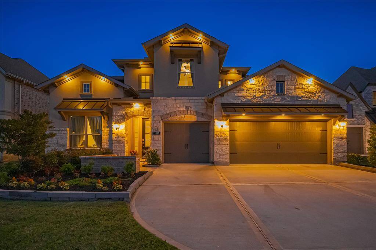11319 Wild Bergamot Court, Houston, Texas 77433
$850,000
5 Beds
4 Full Baths
Single-Family
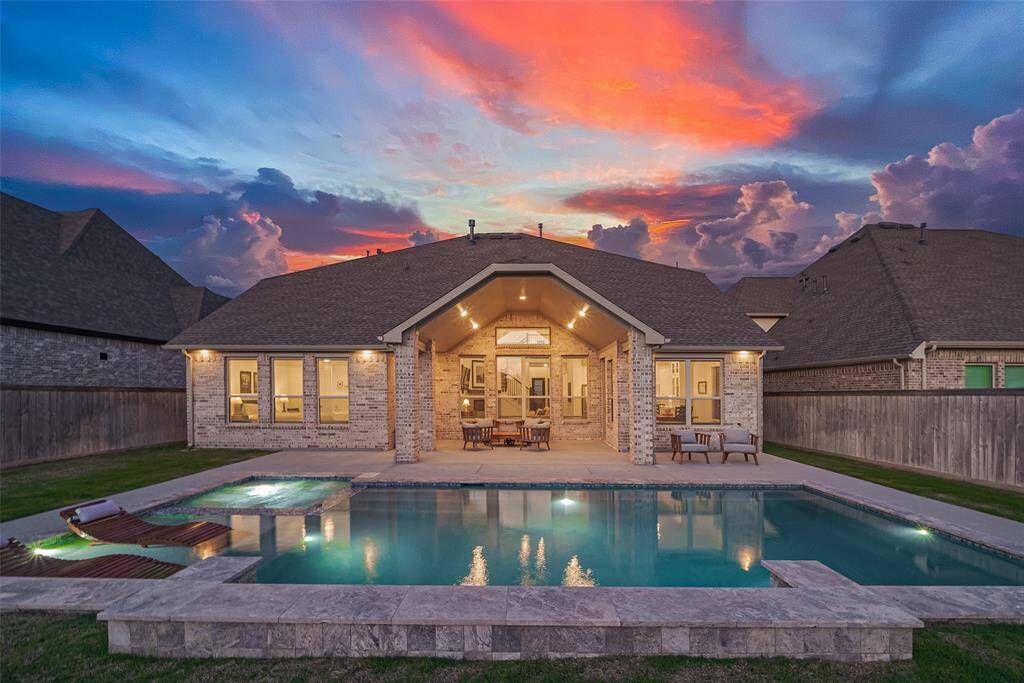

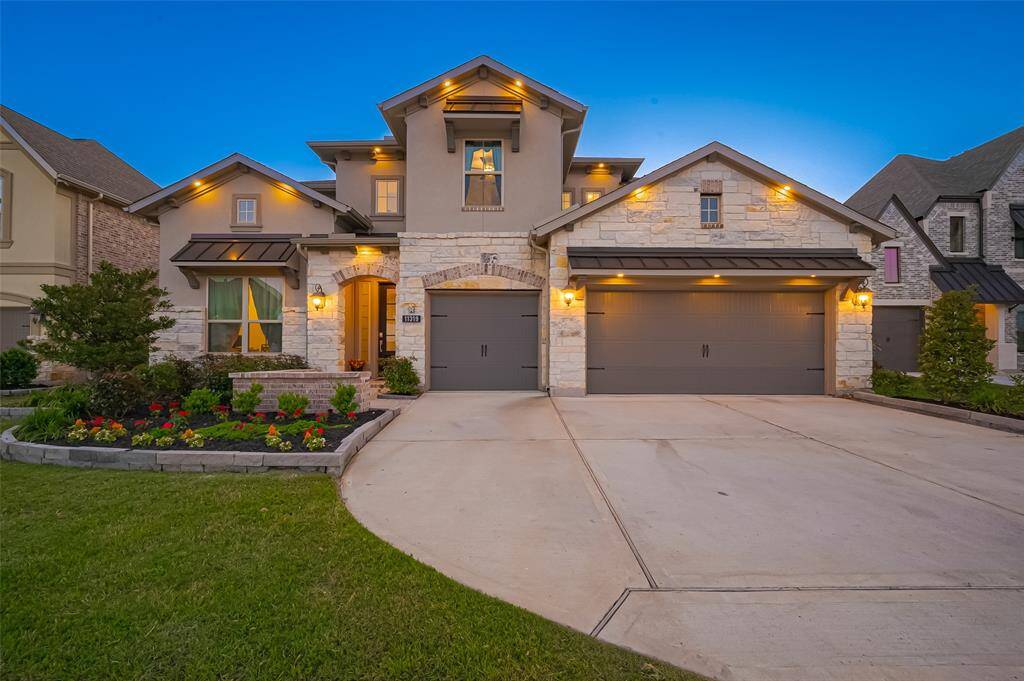
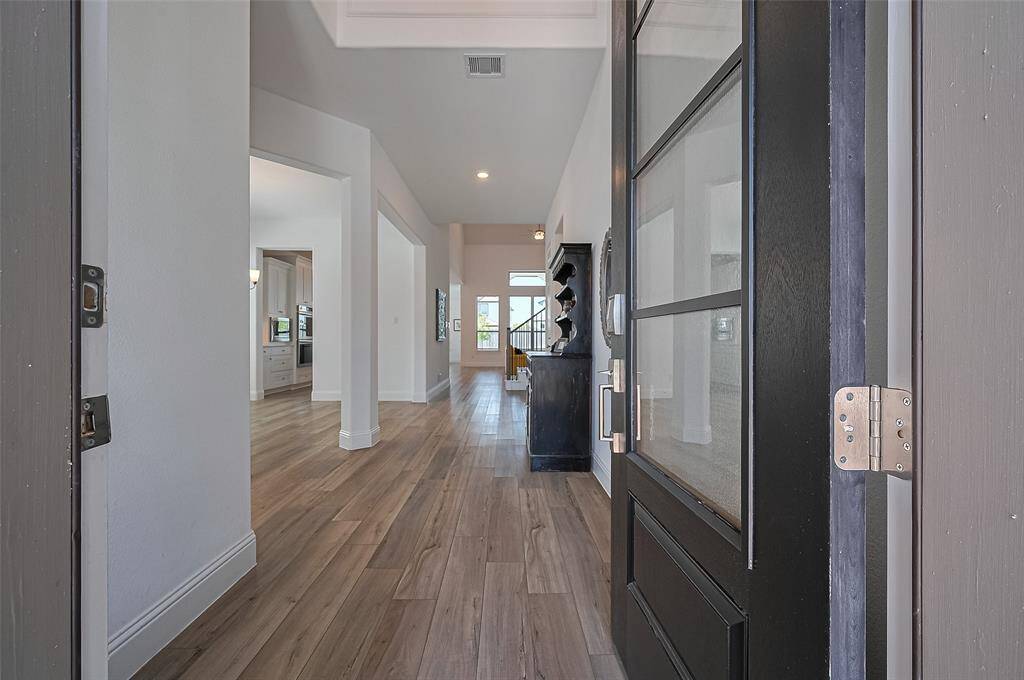
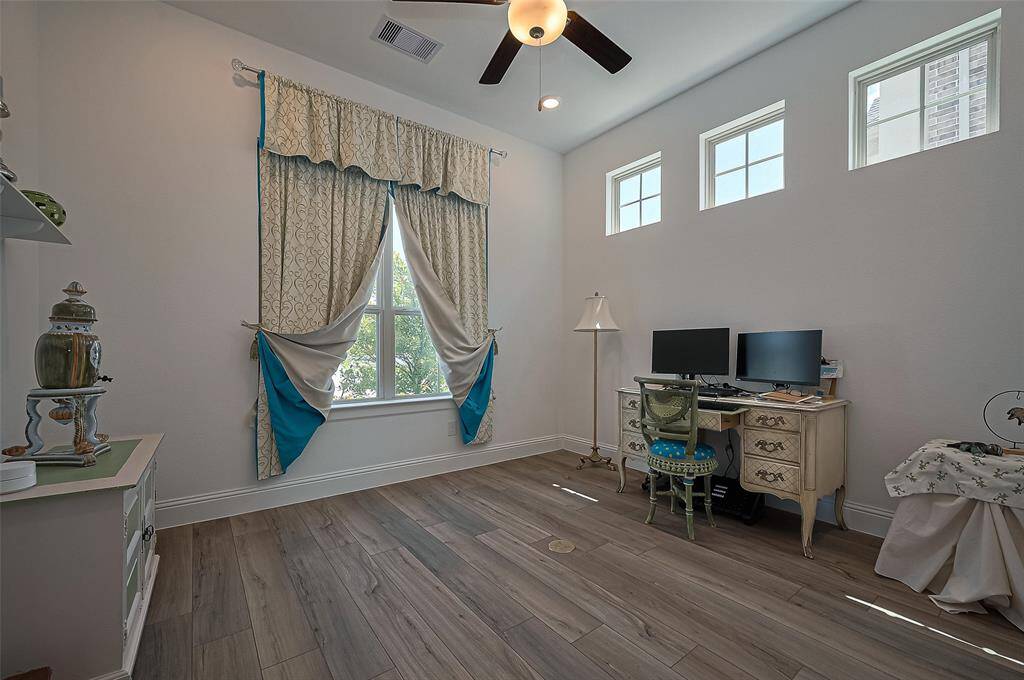

Request More Information
About 11319 Wild Bergamot Court
Stunning 5 Bed/4 Bath/3 Car w/Pool & Spa on Culdesac Street in Award Winning Bridgeland! This barely lived in gem features; Extended Luxury Hard Surface Flooring, Private Study, Formal Dining, Dramatic Two Story Family Room w/Corner Fireplace, Beautiful Windows overlooking backyard paradise, Open Chef’s Kitchen w/Oversized Quartz Counter Island, Gas Cooktop, Double Ovens, Plethora of Cabinet & Counter Space, Butlers Pantry + Walk in Pantry, Large Breakfast Area, Spacious Primary Suite w/Spa Like Bathrm, Additional Bedrm + Full Bath Down, Upstairs features Large Game & Media Rm, 3 Stately Bedrms & 2 Full Baths. Out Back you’ll Enjoy Resort Style living in your Sparkling Pool w/Spa, Extended Covered Patio perfect for relaxing or entertaining, plus plenty of Greenspace, Ext Eave Lighting, 50Amp Plug + Switch for Whole House Generator plus much more! Close to the New HEB, Bridgeland Central, 99, 290, I-10, Pools, Parks, Dog Park, & Trails. Zoned to Highly Rated Schools!
Highlights
11319 Wild Bergamot Court
$850,000
Single-Family
3,850 Home Sq Ft
Houston 77433
5 Beds
4 Full Baths
9,747 Lot Sq Ft
General Description
Taxes & Fees
Tax ID
146-062-001-0040
Tax Rate
3.2556%
Taxes w/o Exemption/Yr
$20,673 / 2024
Maint Fee
Yes / $1,355 Annually
Maintenance Includes
Clubhouse, Grounds, Recreational Facilities
Room/Lot Size
Dining
11x13
Breakfast
11x13
1st Bed
16x14
3rd Bed
12x10
Interior Features
Fireplace
1
Floors
Carpet, Tile, Vinyl Plank
Countertop
Quartz
Heating
Central Gas
Cooling
Central Electric
Connections
Electric Dryer Connections, Gas Dryer Connections, Washer Connections
Bedrooms
1 Bedroom Up, 2 Bedrooms Down, Primary Bed - 1st Floor
Dishwasher
Yes
Range
Yes
Disposal
Yes
Microwave
Yes
Oven
Double Oven, Electric Oven
Energy Feature
Attic Vents, Ceiling Fans, Digital Program Thermostat, Energy Star Appliances, Generator, HVAC>13 SEER, Insulated/Low-E windows, Insulation - Blown Fiberglass
Interior
Crown Molding, Formal Entry/Foyer, High Ceiling
Loft
Maybe
Exterior Features
Foundation
Slab on Builders Pier
Roof
Composition
Exterior Type
Brick, Stone, Stucco
Water Sewer
Water District
Exterior
Back Yard Fenced, Covered Patio/Deck, Exterior Gas Connection, Porch, Private Driveway, Sprinkler System, Subdivision Tennis Court
Private Pool
Yes
Area Pool
Yes
Lot Description
Cul-De-Sac
New Construction
No
Listing Firm
Schools (WALLER - 55 - Waller)
| Name | Grade | Great School Ranking |
|---|---|---|
| Richard T Mcreavy Elem | Elementary | None of 10 |
| Waller Jr High | Middle | 4 of 10 |
| Waller High | High | 3 of 10 |
School information is generated by the most current available data we have. However, as school boundary maps can change, and schools can get too crowded (whereby students zoned to a school may not be able to attend in a given year if they are not registered in time), you need to independently verify and confirm enrollment and all related information directly with the school.


