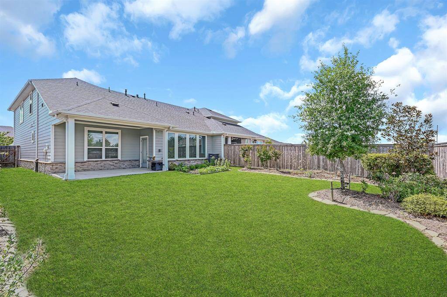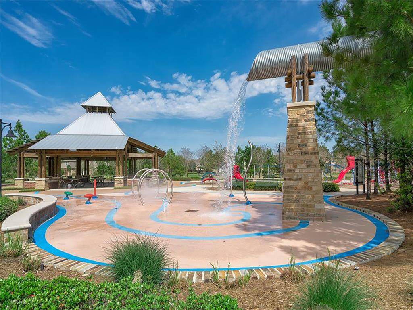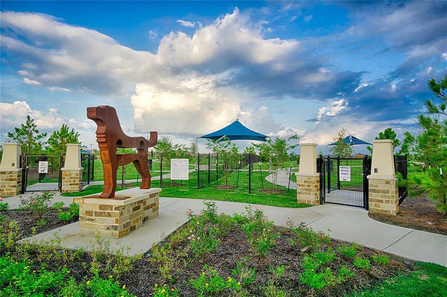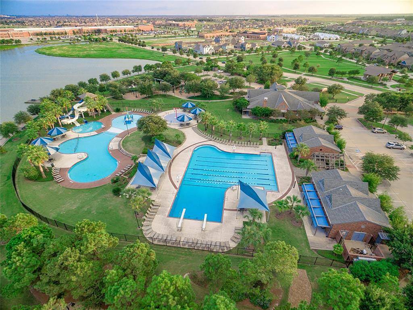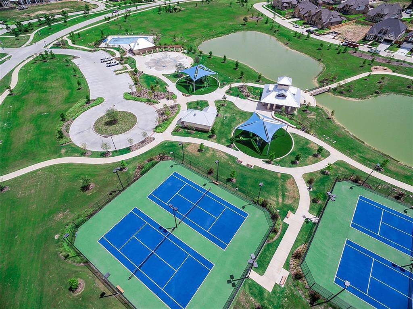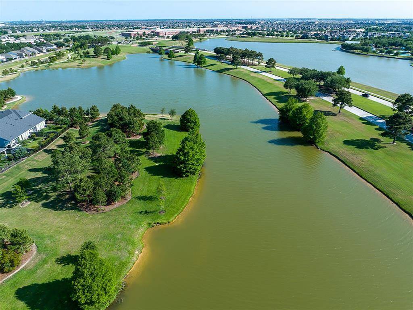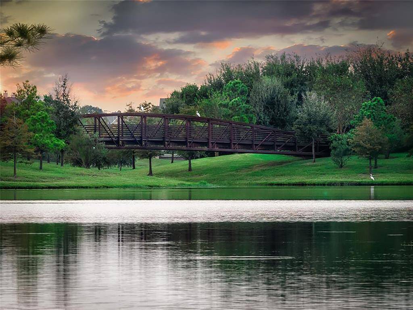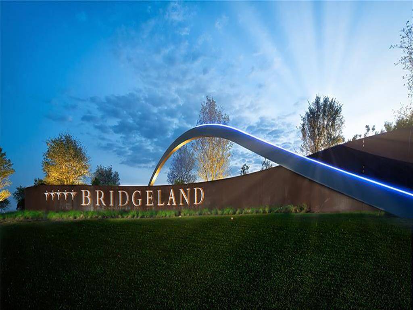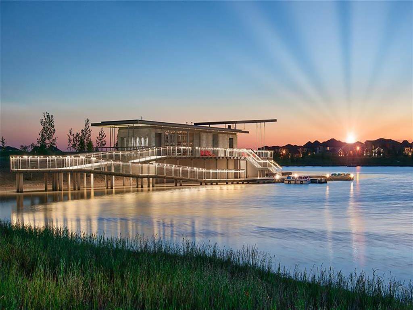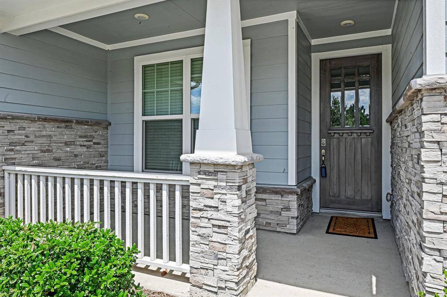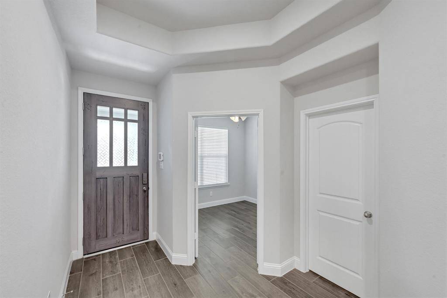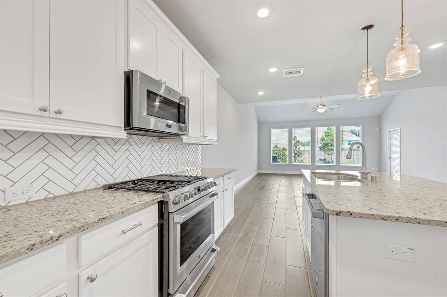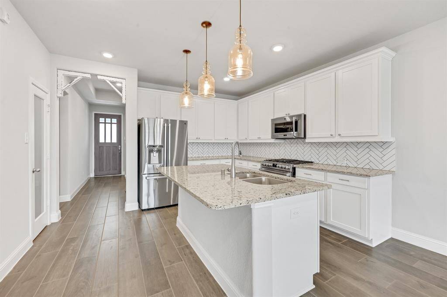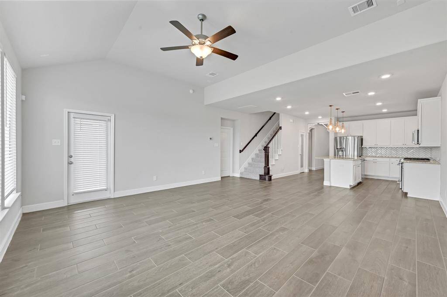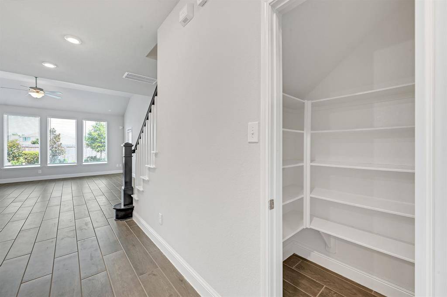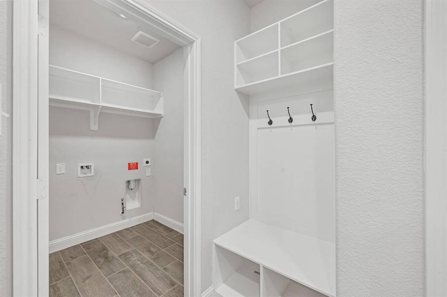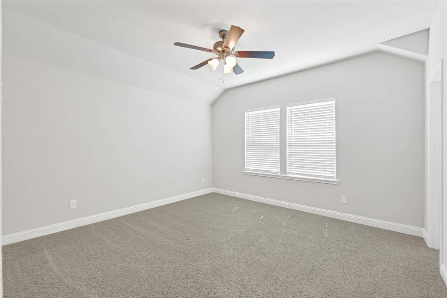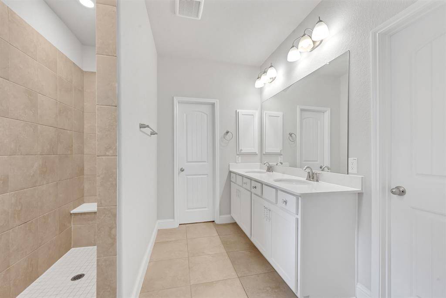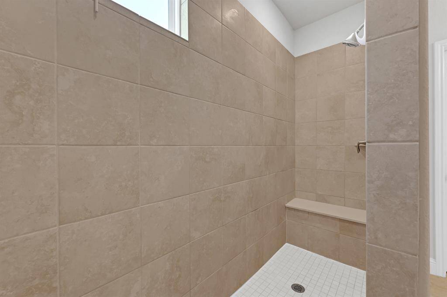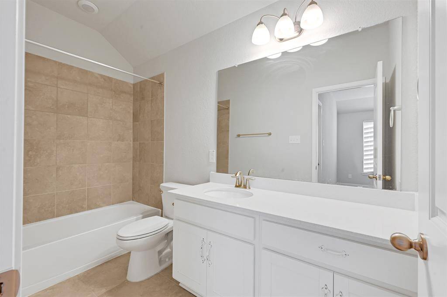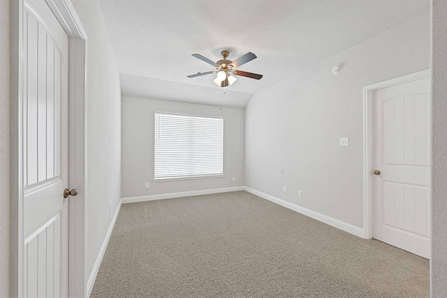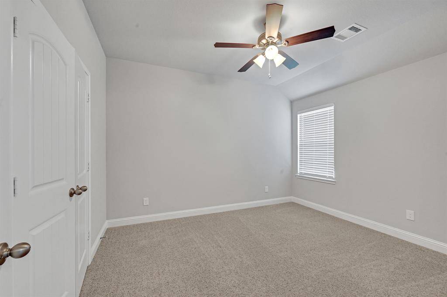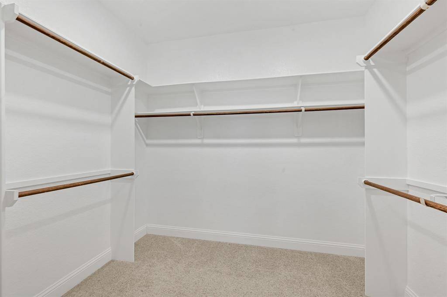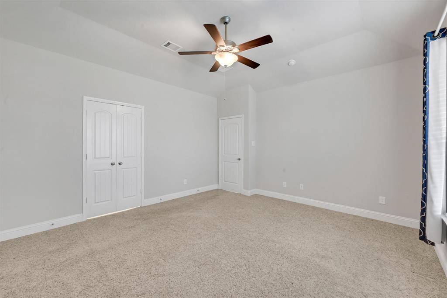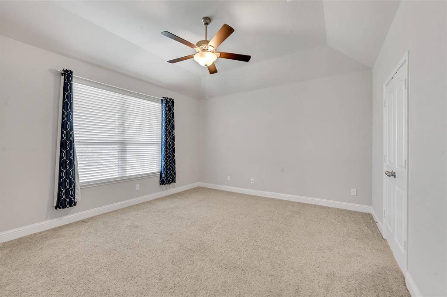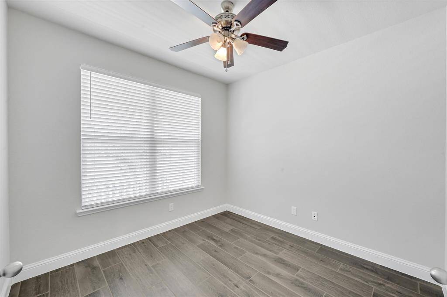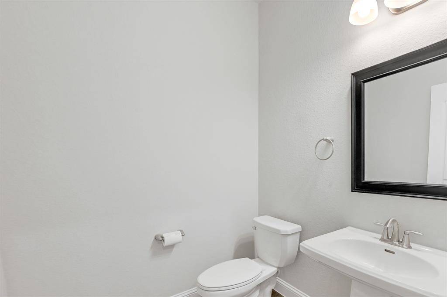11826 Tranquility Summit Dr, Houston, Texas 77433
$410,000
3 Beds
2 Full / 1 Half Baths
Single-Family
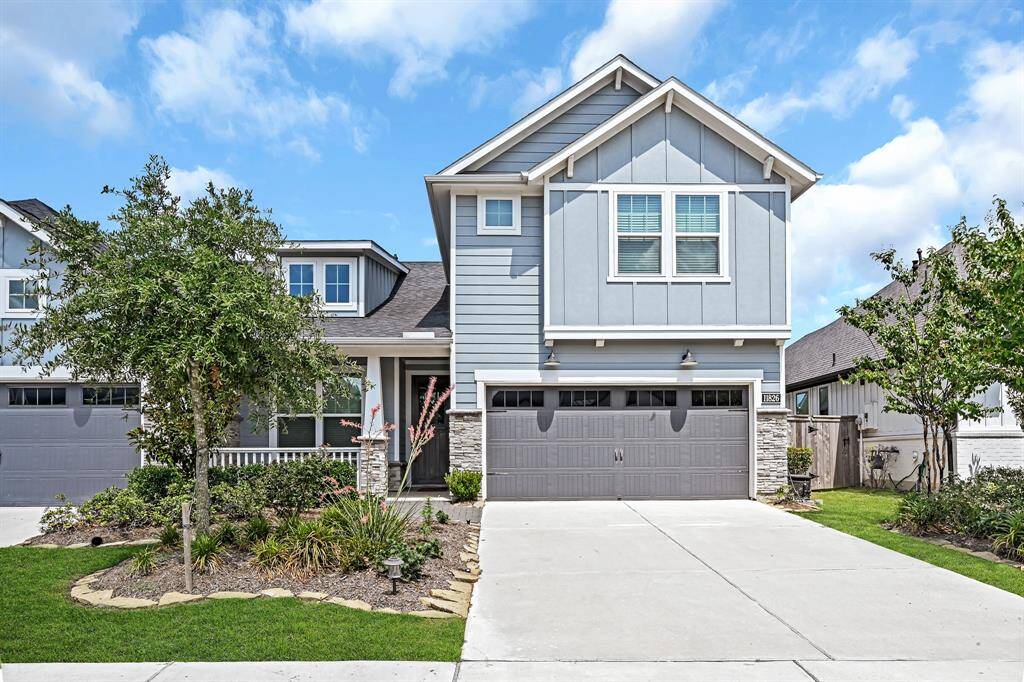

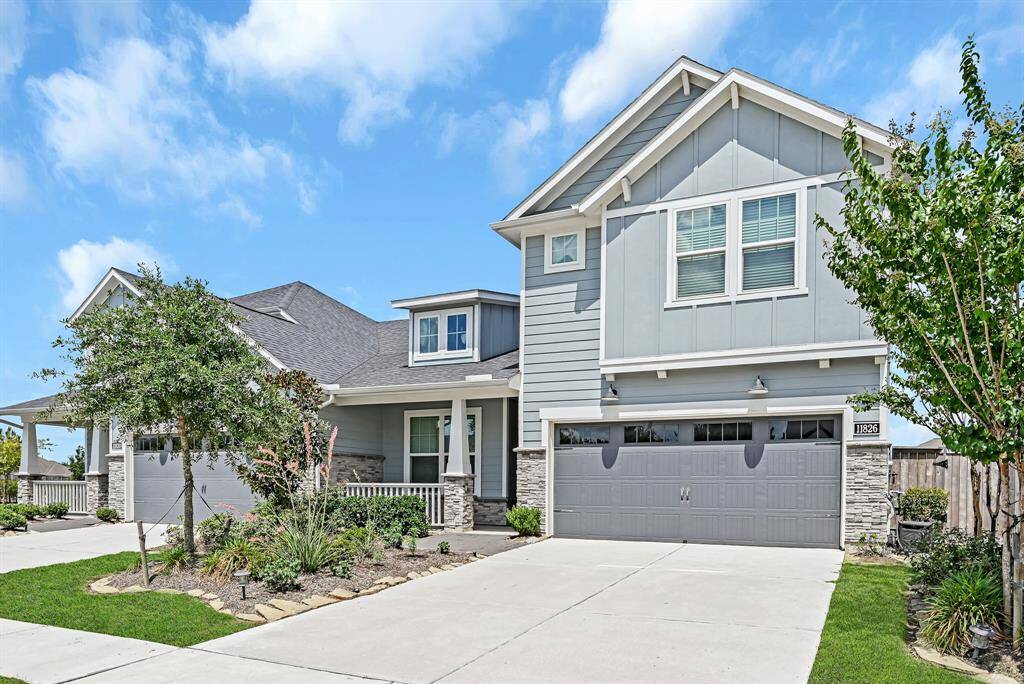
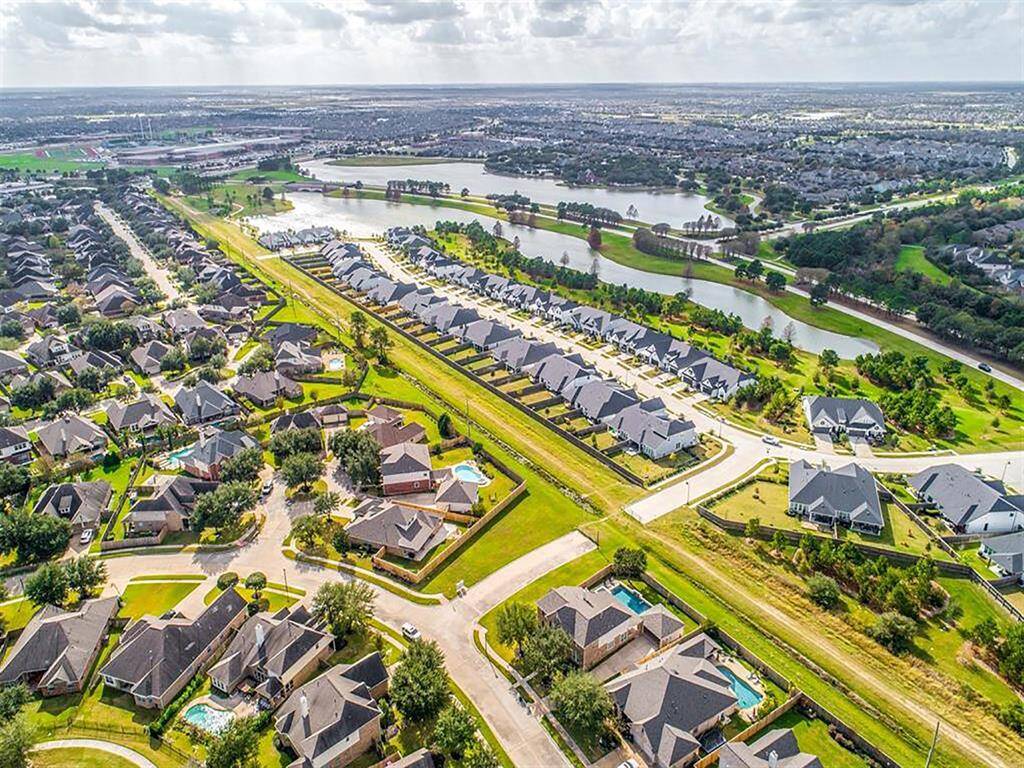
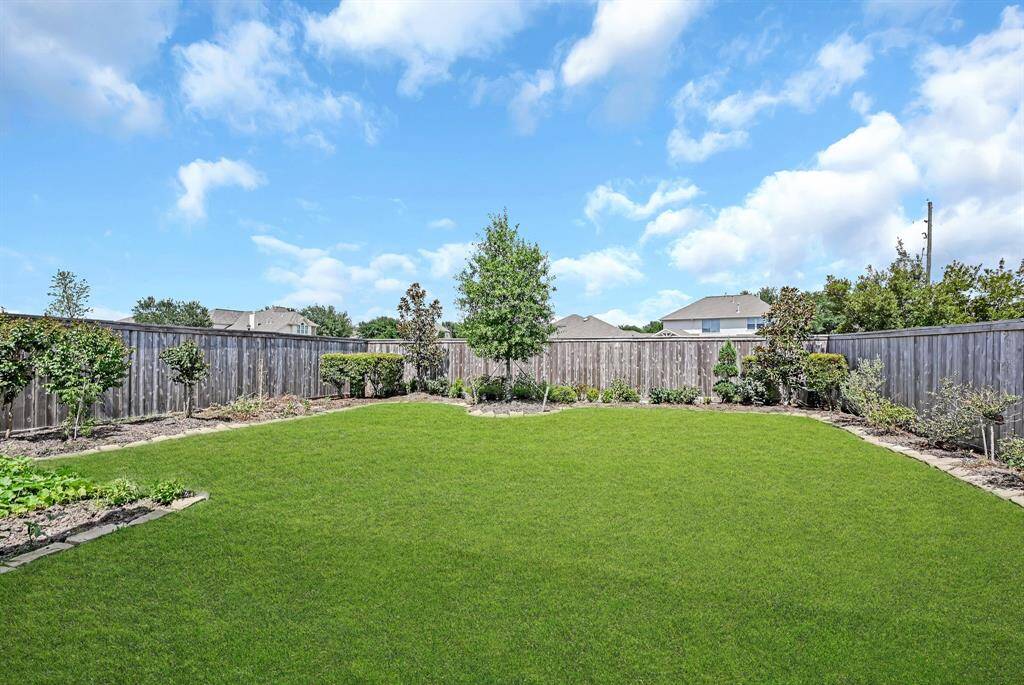
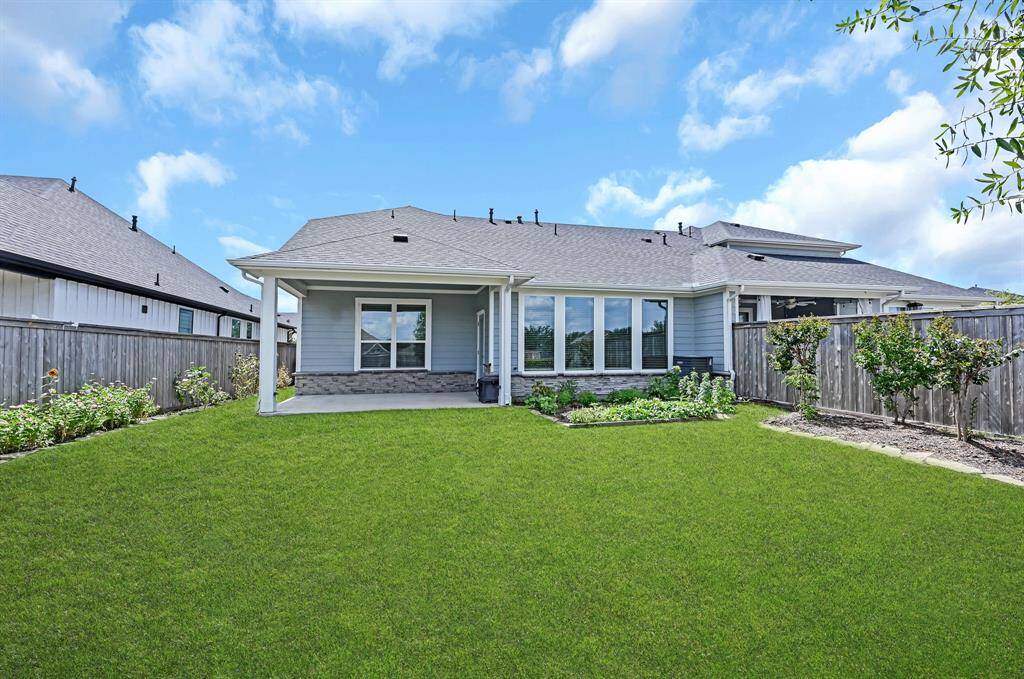
Request More Information
About 11826 Tranquility Summit Dr
Gorgeous Beazer home in master planned Bridgeland! Backs to Greenbelt! Shows like a model! Stone accented front porch and 2 car garage. Grand foyer with tray ceiling and spacious layout with private study and game room/loft. Stunning island kitchen with granite counters/tile backsplash, 42" cabinetry and stainless appliances with gas range. Pantry with frosted glass door. Large laundry with storage and adjacent mud room. The home has surround sound wiring and a large living area with wall of windows which overlooks the serene backyard and extended covered patio. Relaxing Owner suite with large walk in closet has a private bath with dual sink vanity and large walk-in shower. Tankless water heater. Neighborhood amenities include sparkling lakes, recreation areas, walking/biking trails and a dog park. Junior Olympic-size pool and Splash Park. Convenient to upscale shopping and dining! Zoned to highly acclaimed Bridgelands schools. Call now to tour!
Highlights
11826 Tranquility Summit Dr
$410,000
Single-Family
2,066 Home Sq Ft
Houston 77433
3 Beds
2 Full / 1 Half Baths
5,483 Lot Sq Ft
General Description
Taxes & Fees
Tax ID
139-975-003-0002
Tax Rate
3.0331%
Taxes w/o Exemption/Yr
$12,403 / 2024
Maint Fee
Yes / $1,390 Annually
Maintenance Includes
Clubhouse, Grounds, Recreational Facilities
Room/Lot Size
Living
10x10
Kitchen
12x10
Breakfast
18x10
1st Bed
15x14
2nd Bed
13x11
3rd Bed
14x13
Interior Features
Fireplace
No
Floors
Carpet, Tile
Heating
Central Electric, Central Gas
Cooling
Central Electric, Central Gas
Bedrooms
1 Bedroom Up, Primary Bed - 1st Floor
Dishwasher
Yes
Range
Yes
Disposal
Yes
Microwave
Yes
Oven
Gas Oven
Energy Feature
Attic Vents, Digital Program Thermostat, Energy Star Appliances, Energy Star/CFL/LED Lights, High-Efficiency HVAC, HVAC>13 SEER, Radiant Attic Barrier
Interior
High Ceiling, Refrigerator Included, Wired for Sound
Loft
Maybe
Exterior Features
Foundation
Slab on Builders Pier
Roof
Composition
Exterior Type
Brick, Stone, Stucco, Wood
Water Sewer
Water District
Exterior
Back Yard, Patio/Deck, Sprinkler System
Private Pool
No
Area Pool
Yes
Lot Description
Cleared, Greenbelt, Subdivision Lot
New Construction
No
Listing Firm
Schools (CYPRES - 13 - Cypress-Fairbanks)
| Name | Grade | Great School Ranking |
|---|---|---|
| Mcgown Elem | Elementary | None of 10 |
| Sprague Middle | Middle | None of 10 |
| Bridgeland High | High | None of 10 |
School information is generated by the most current available data we have. However, as school boundary maps can change, and schools can get too crowded (whereby students zoned to a school may not be able to attend in a given year if they are not registered in time), you need to independently verify and confirm enrollment and all related information directly with the school.

